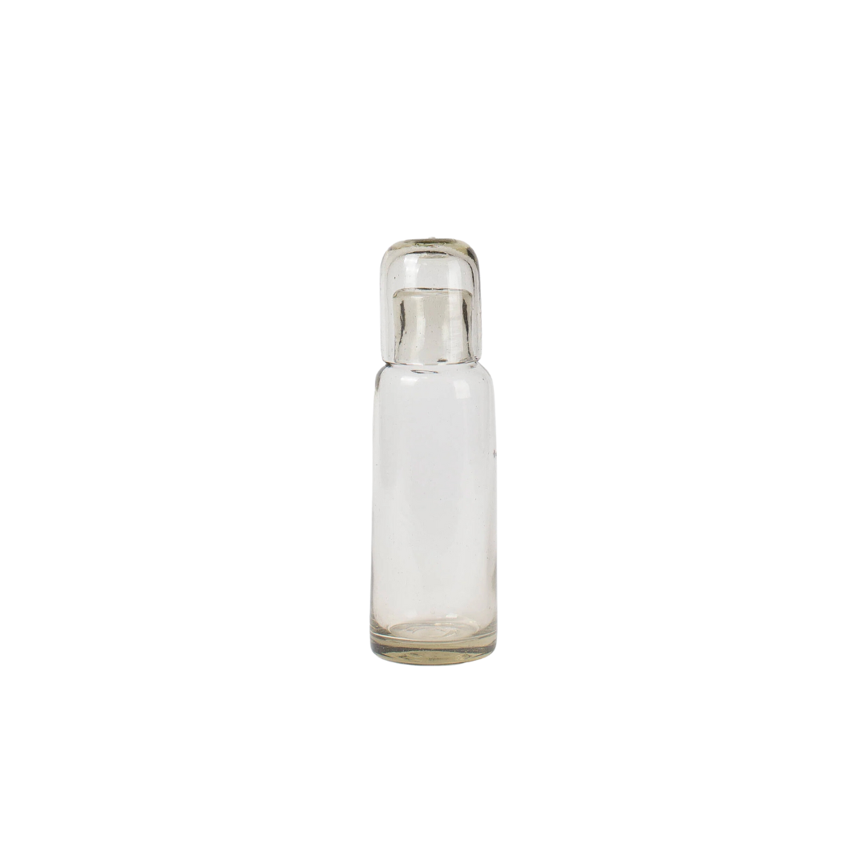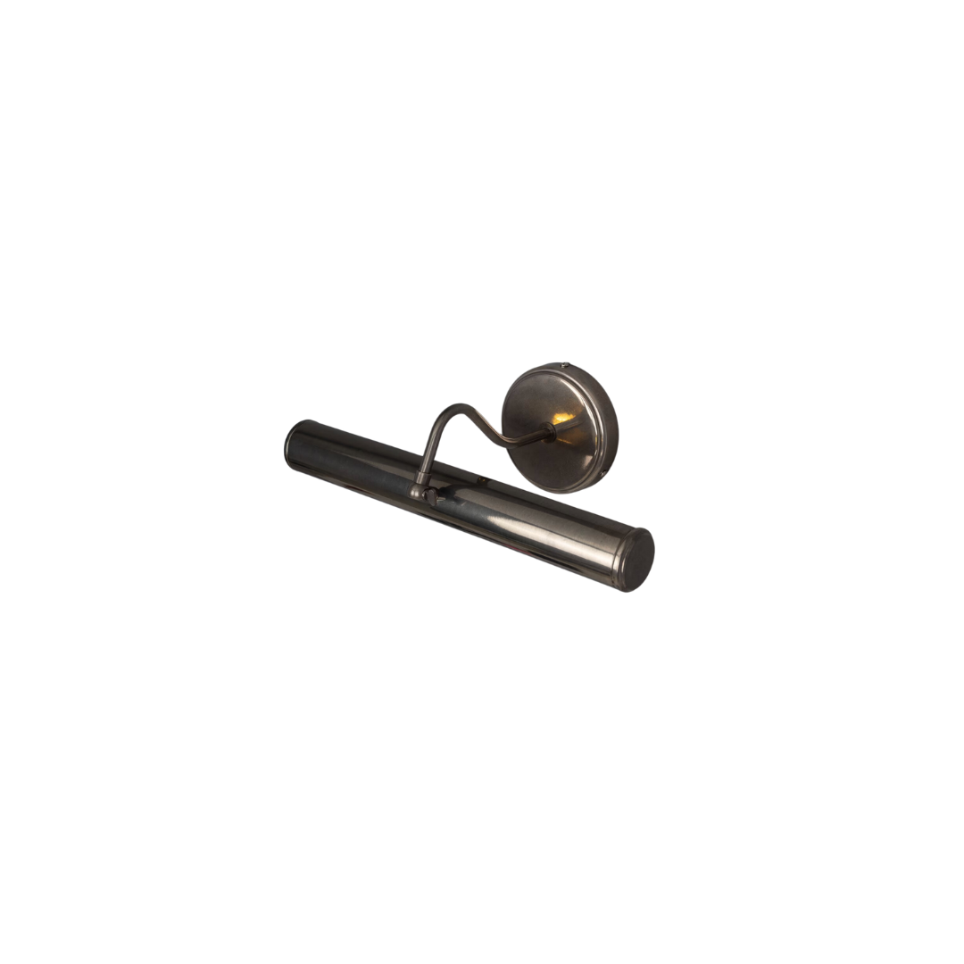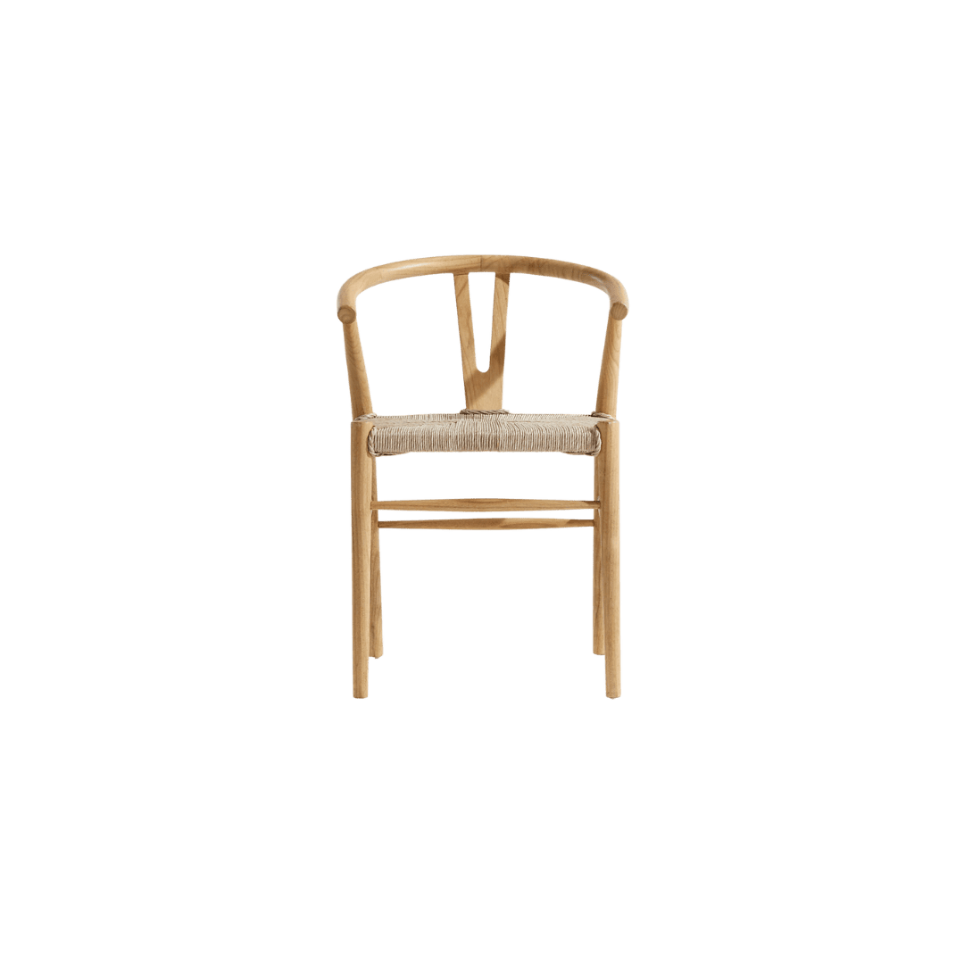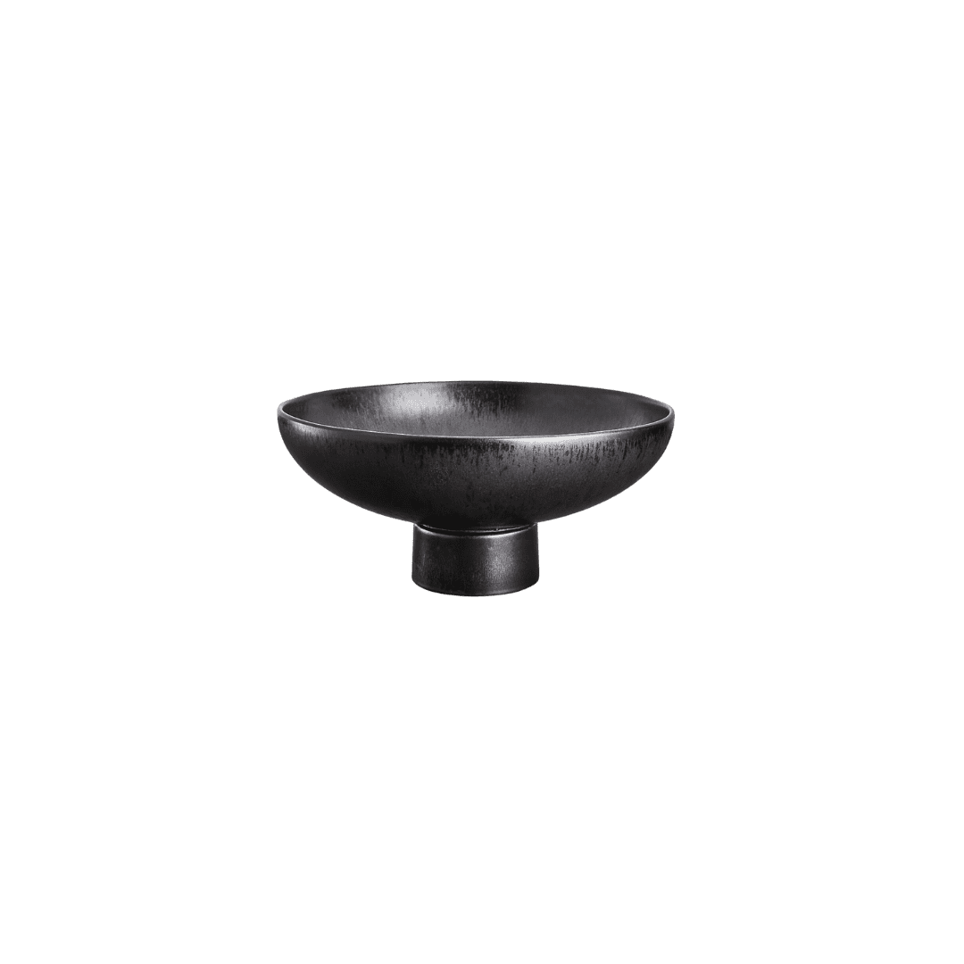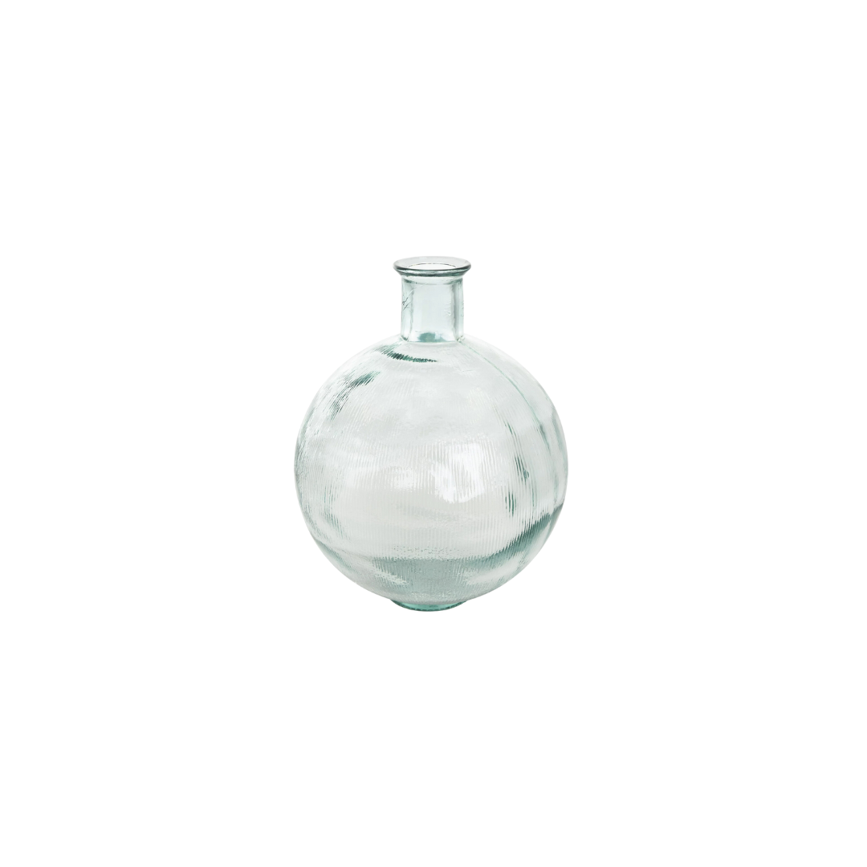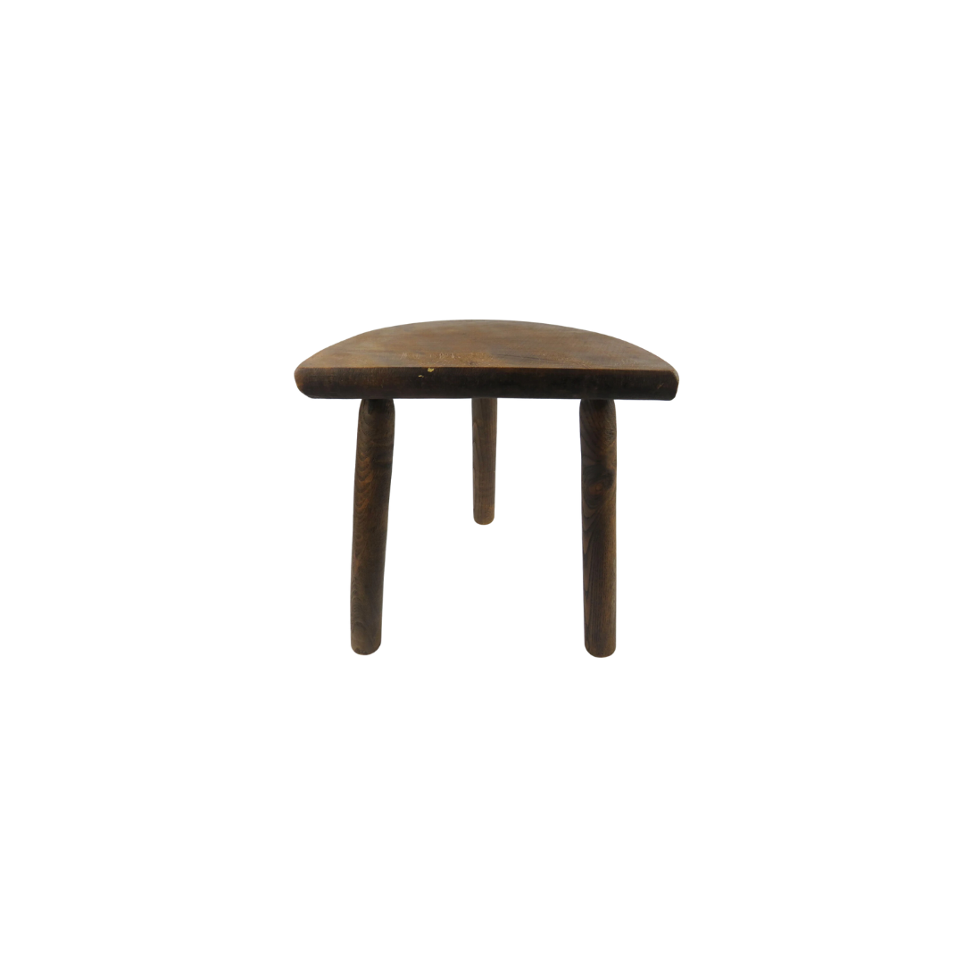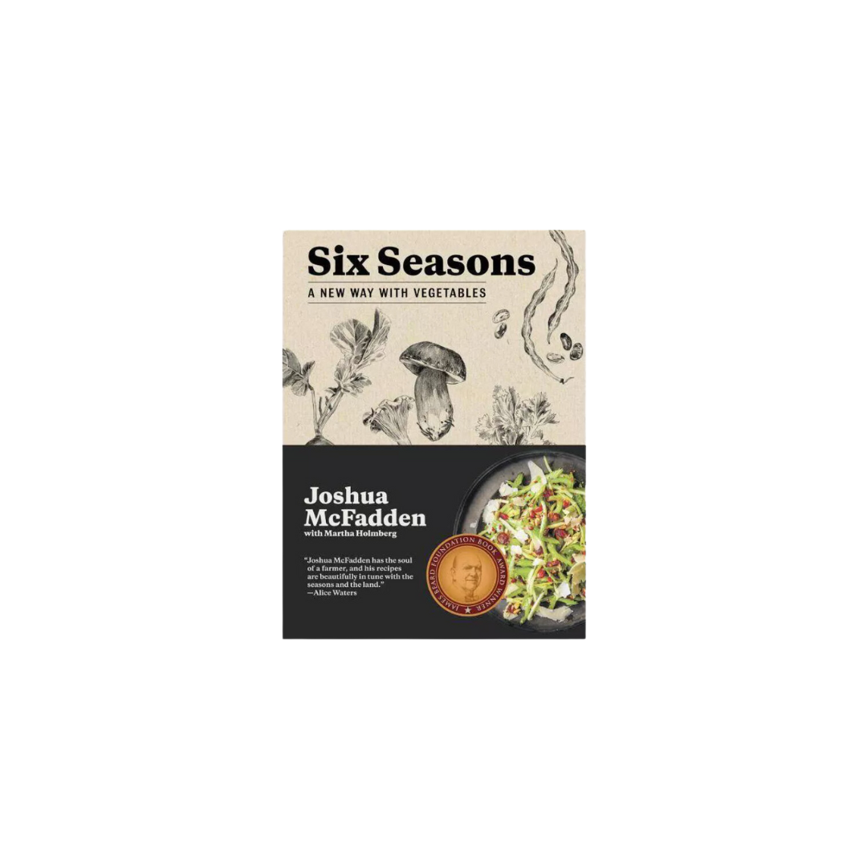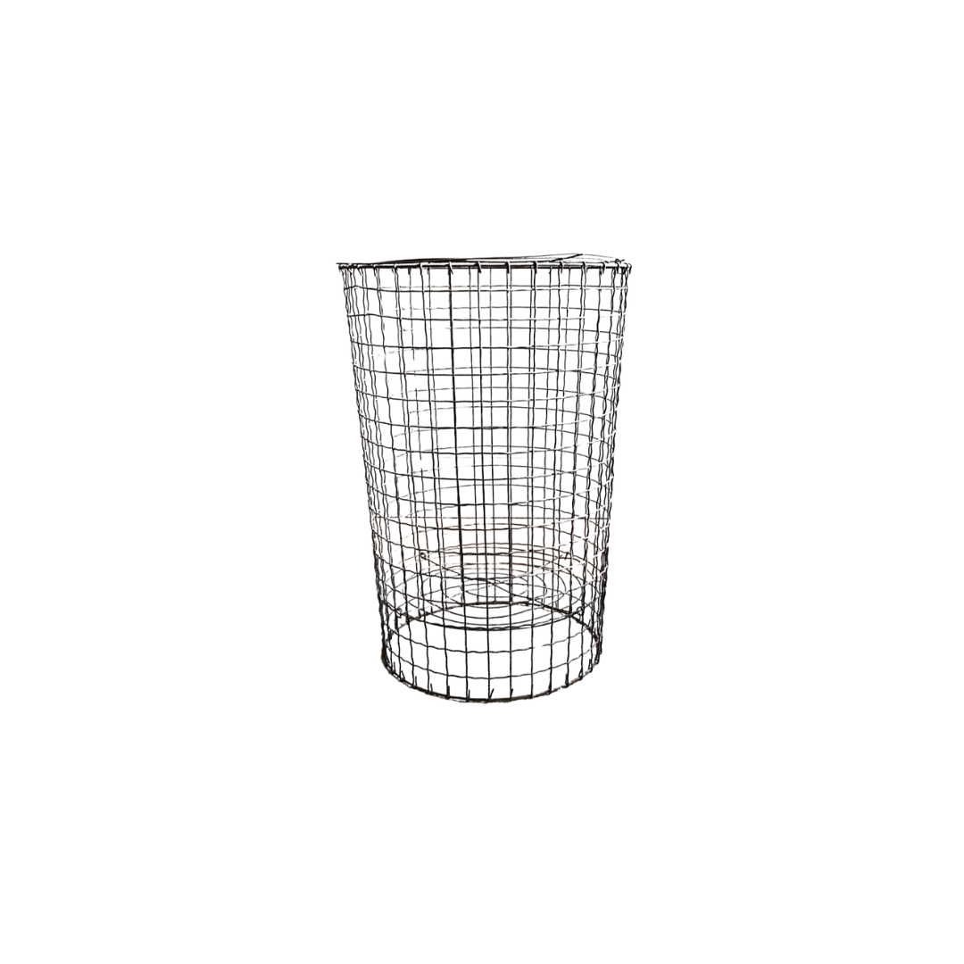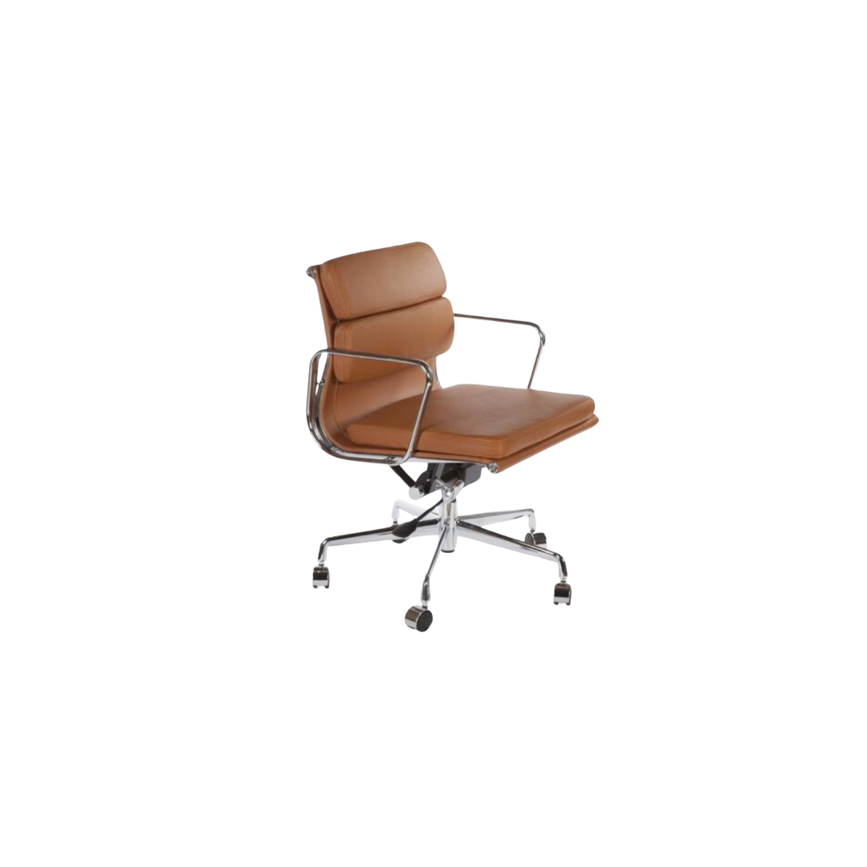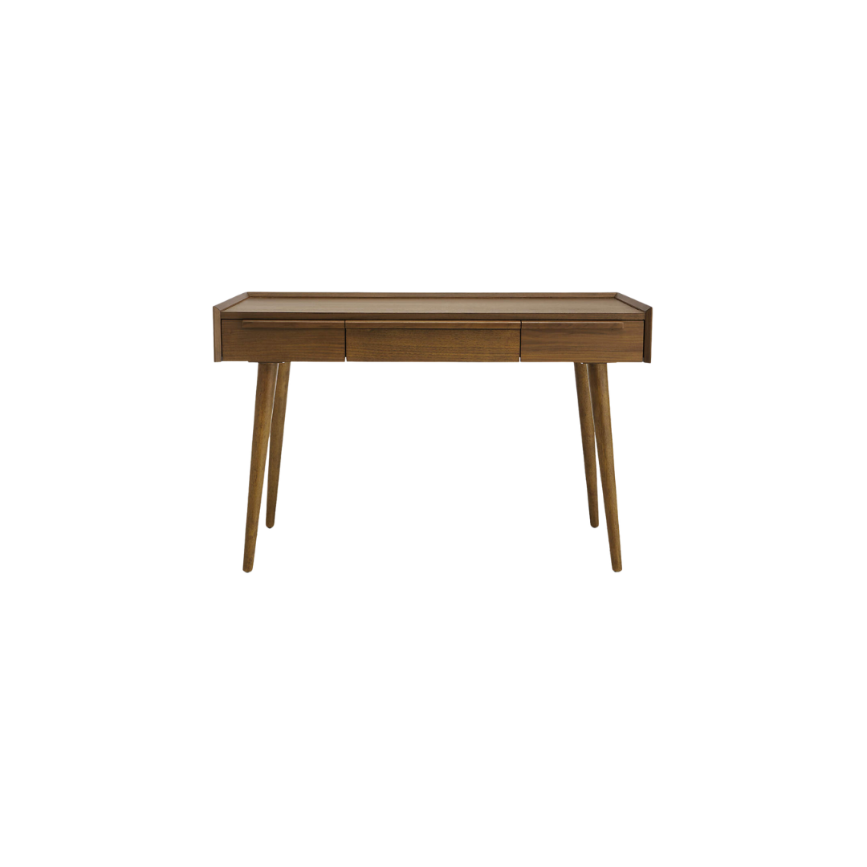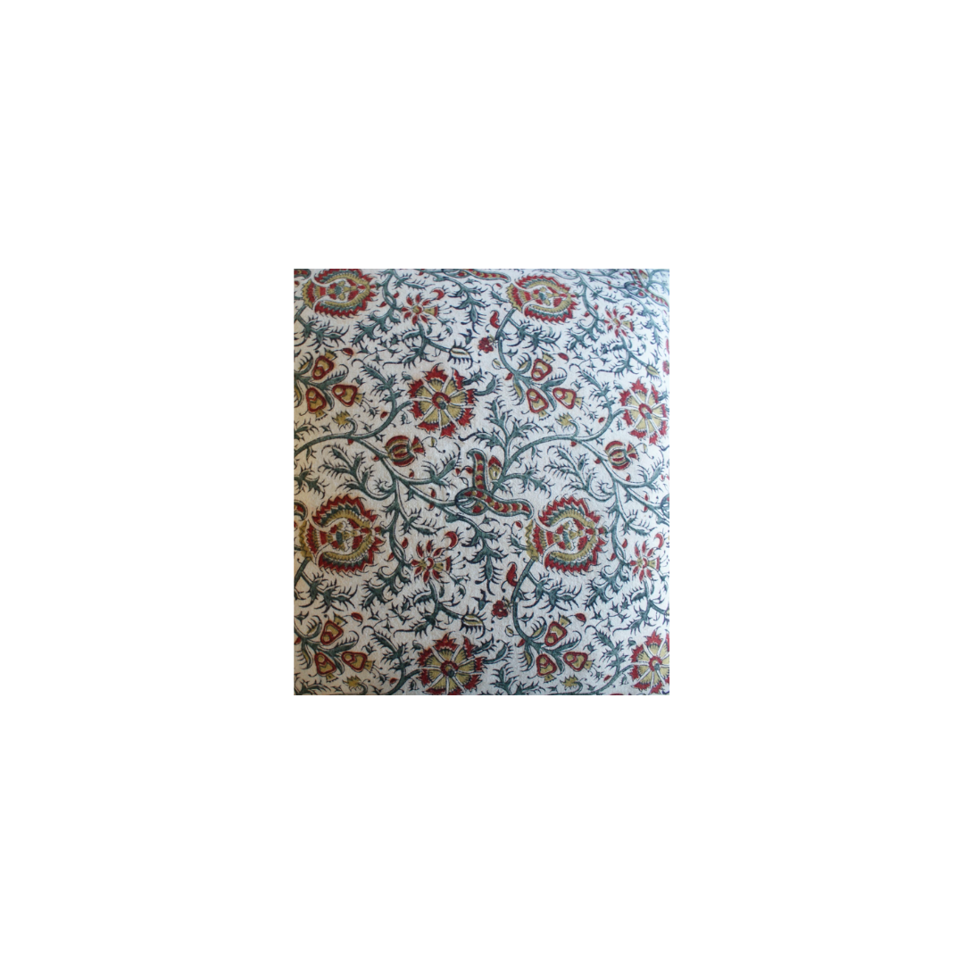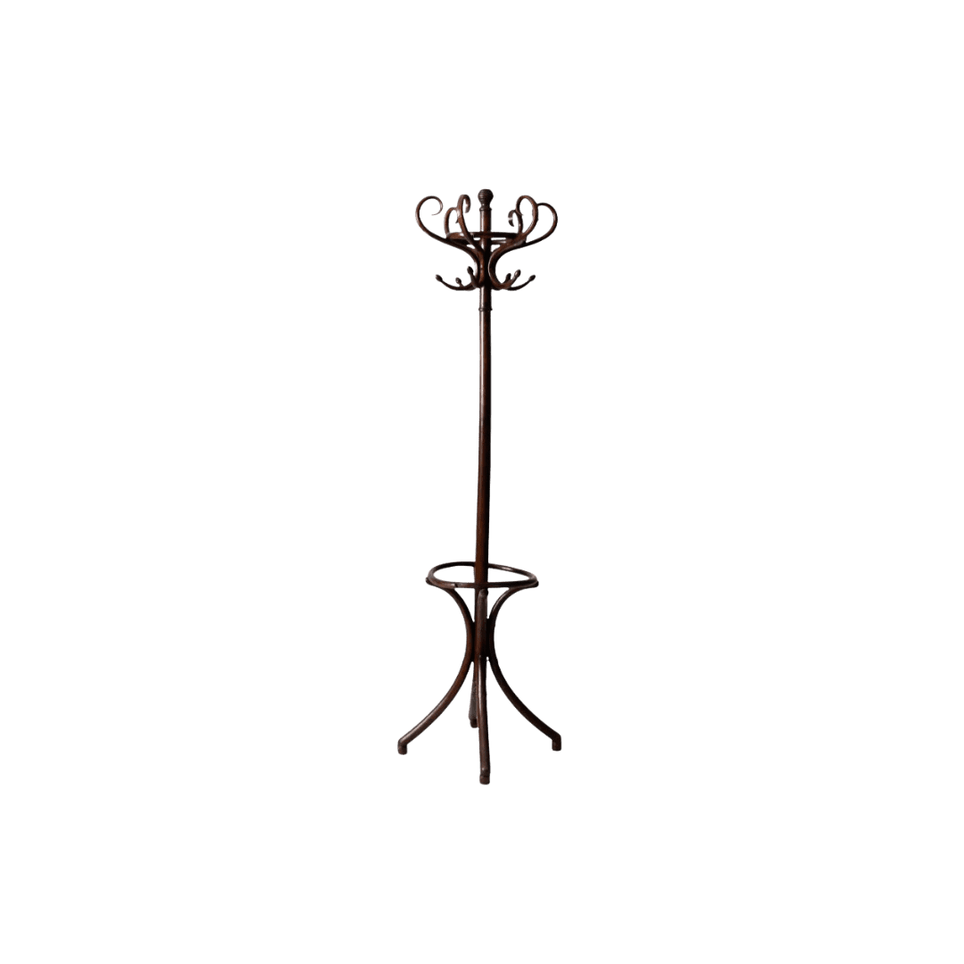An Upstate New York Barn Turned Chic Office Space
After deciding they wanted to renovate the old wood barn on their upstate New York property, the homeowners contacted the team at Tess Interiors for help re-inventing the space from concept to completion. What began as a project to take the home from barn to guest house evolved into a home office flip for a client who needed a place to conduct his work, with Tess and her team pivoting along the way to bring this beautiful space to fruition.
While the barn encompassed 925 square feet in total, none of the space was suitable for any function at the start of the project, giving the team a blank slate to create a lovely working office space surrounded by tree-lined views of remote upstate New York. Read on to see how Tess and her team transformed this old barn into a beautiful, airy office space complete with a functioning kitchen, bathroom, and living area.
Design: Tess Interiors | Photography: Nick Glimenakis
The Sleek Exterior Refresh
The project began with the structure’s exterior, replacing all windows and doors, providing a full roof re-shingle, and installing copper rain gutters. Tess and her team transformed the barn’s original faded red exterior with a sleek black paint job complemented by white trim, giving the dwelling a fresh monochromatic look that set the tone for the space.
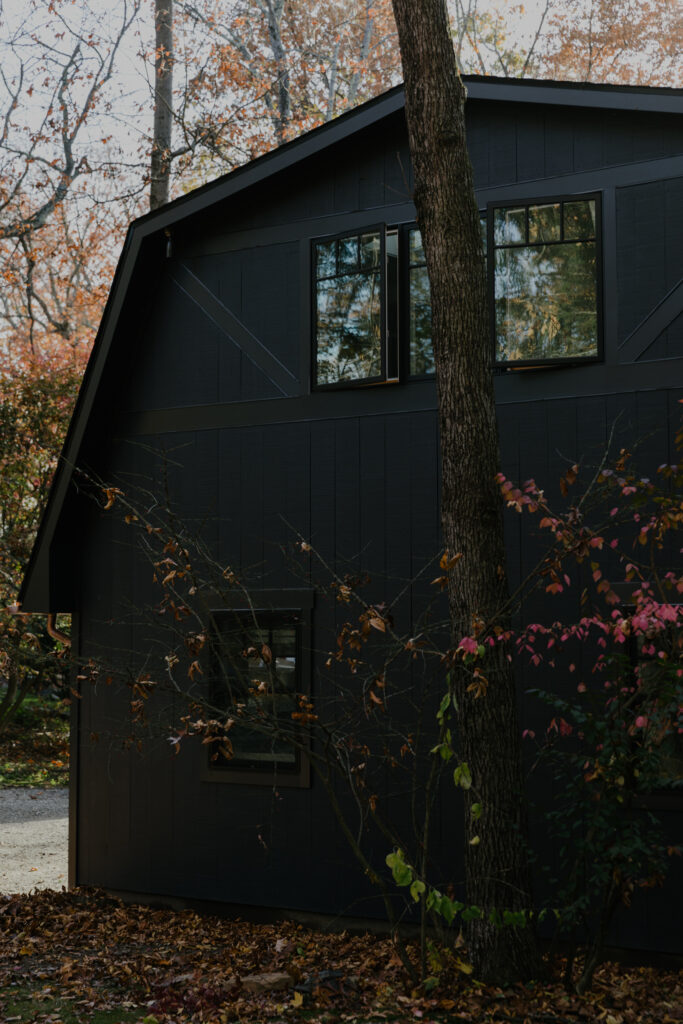
The Smart Interior Structure
Apart from a few structural features, Tess and her team gutted the entire home interior to make space for new functions and finishes. The barn’s original wood beams were left in the structure to maintain some of the look and feel of the studio’s history and were sanded and re-painted with warm gray coloring to compliment the new palette. Herringbone fumed oak floors served as the new flooring, effortlessly bridging the gap between the old and new.
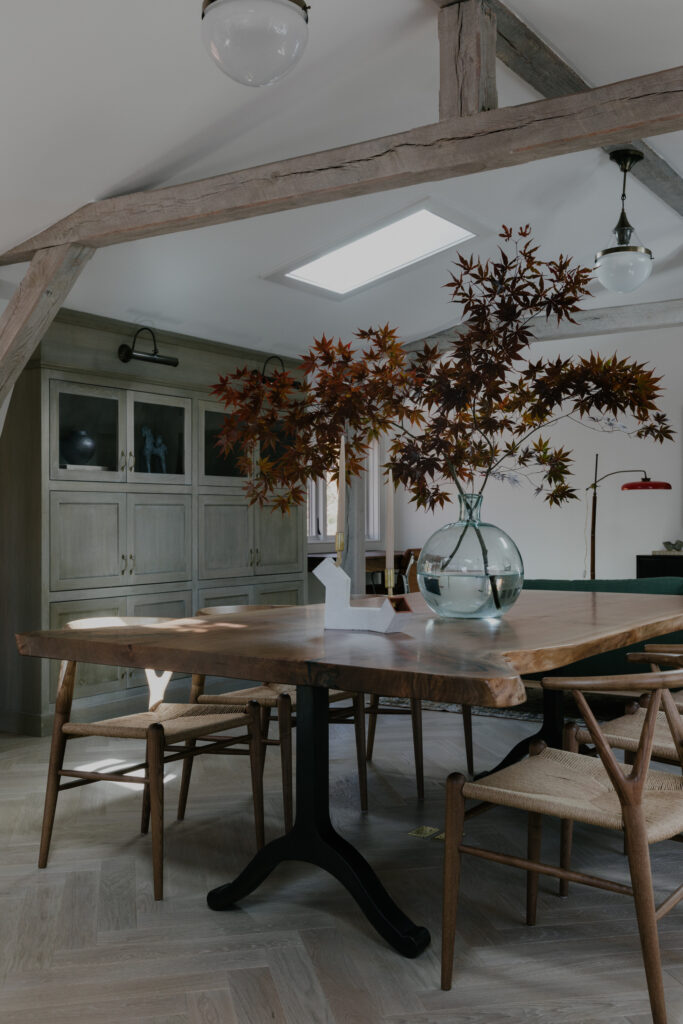
The Pretty Patinated Materials
Tess decided to keep the barn’s original floor plan early on, bringing a feel and aesthetic to the space not typically found in an office area. The original L-shaped kitchen rests in the corner of the studio, fitted with custom, inlay, ebonized oak cabinetry that mirrors the barn’s exterior. To add to the character of the design, Tess intentionally selected materials that would patina over time and mesh with the inherent feeling of the structure, such as Arabescato marble counters and unlacquered brass Devol hardware.
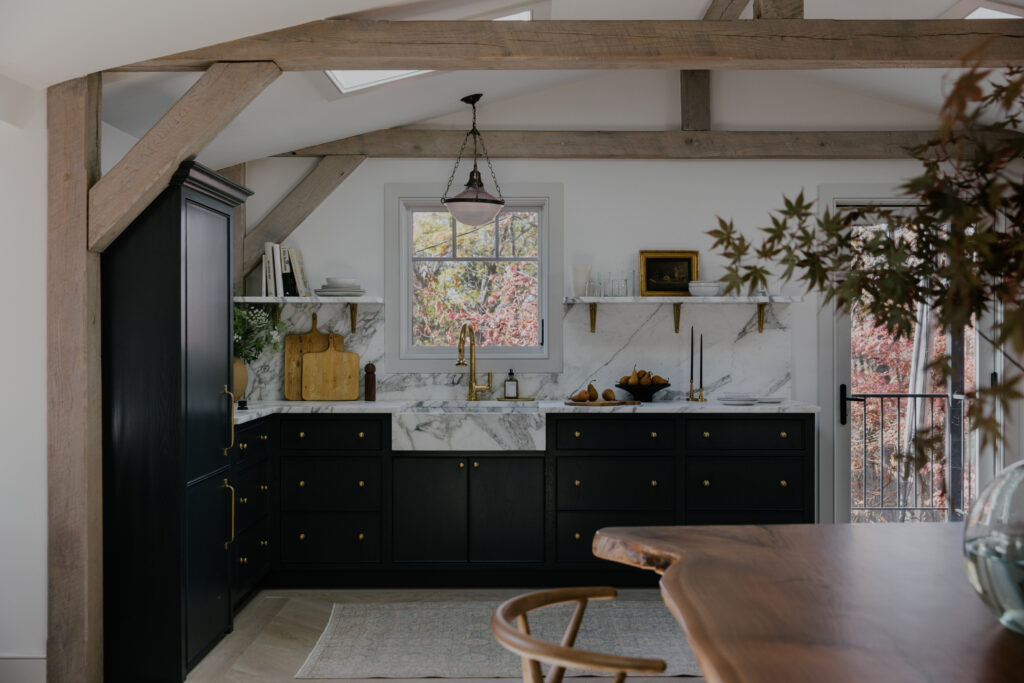
Scroll on to see more from this home and shop the look below!
BY: Jasmyne Muir


