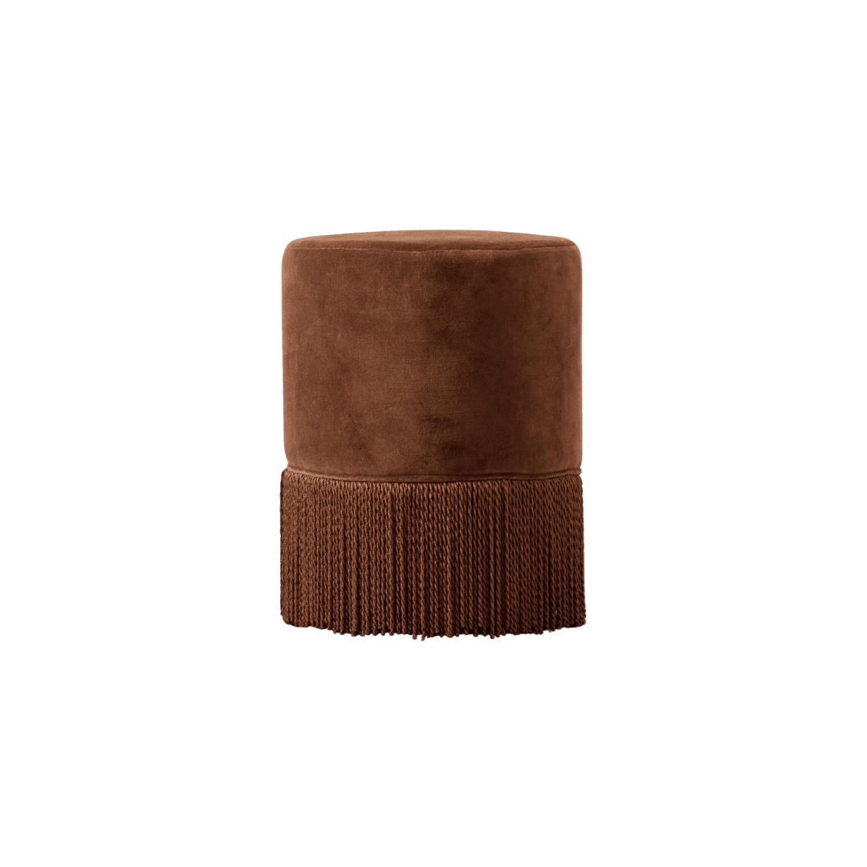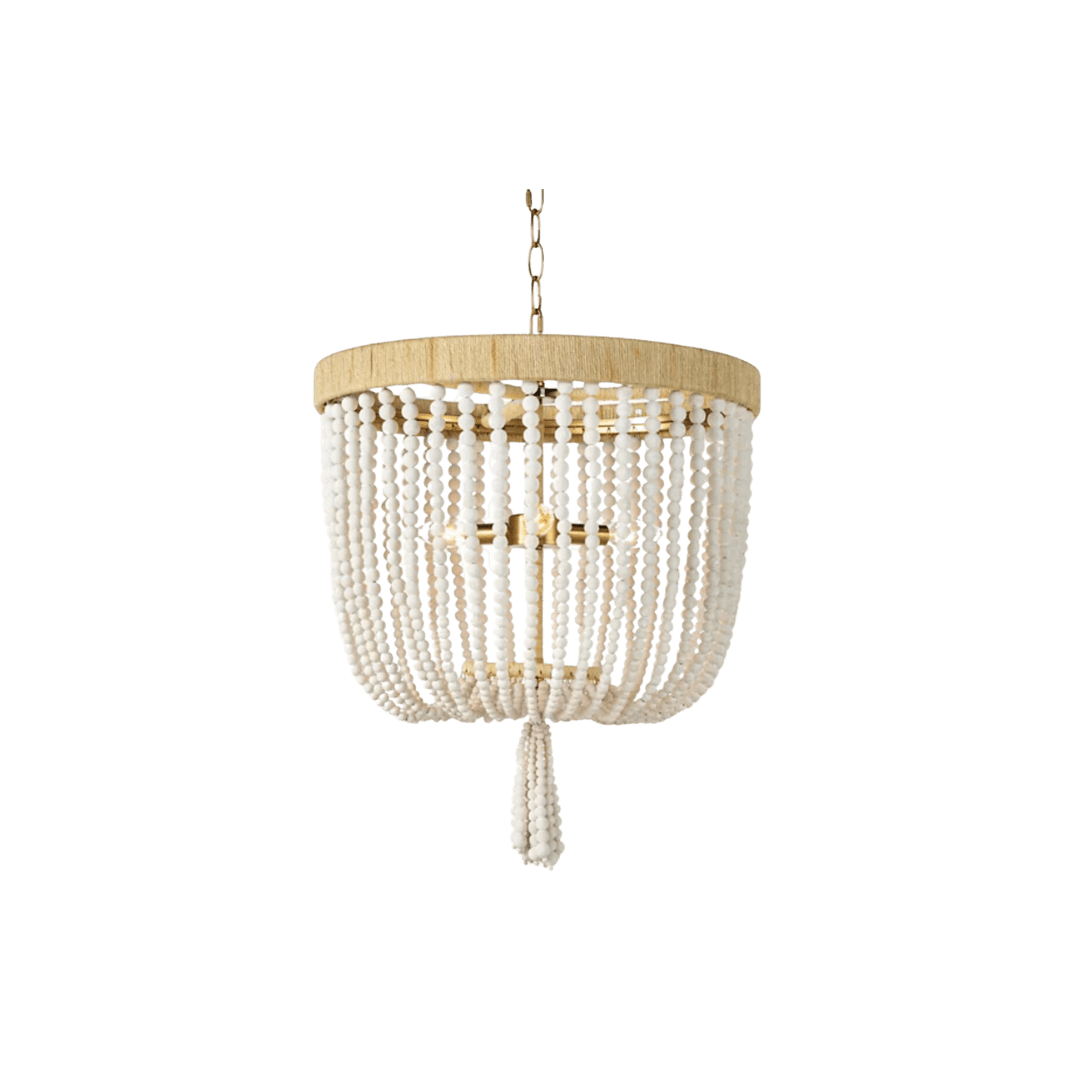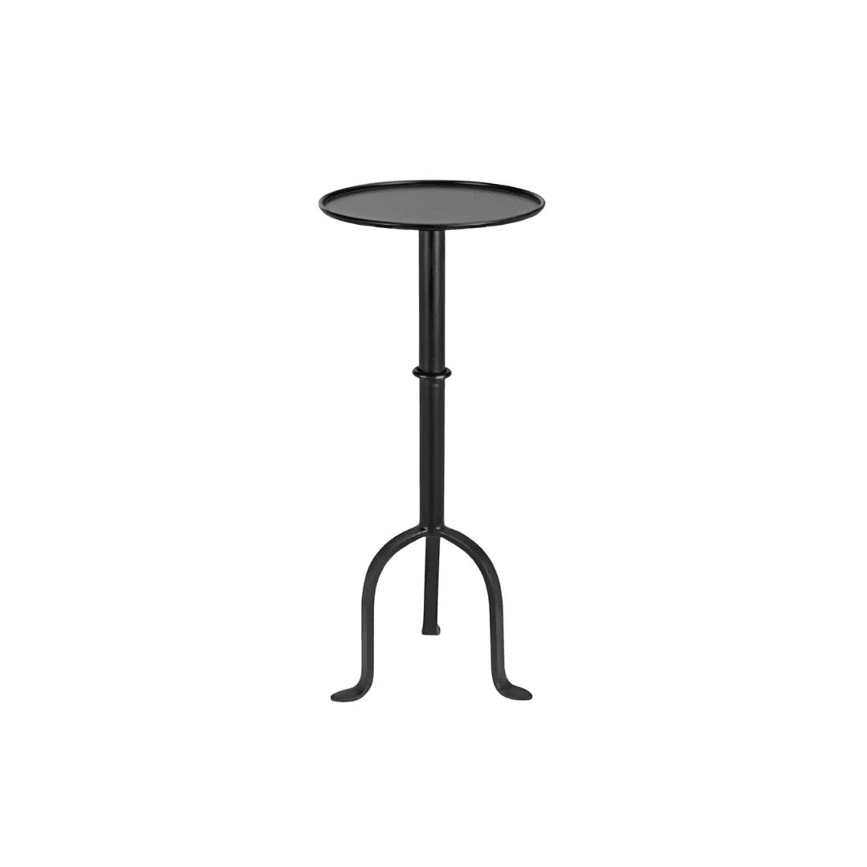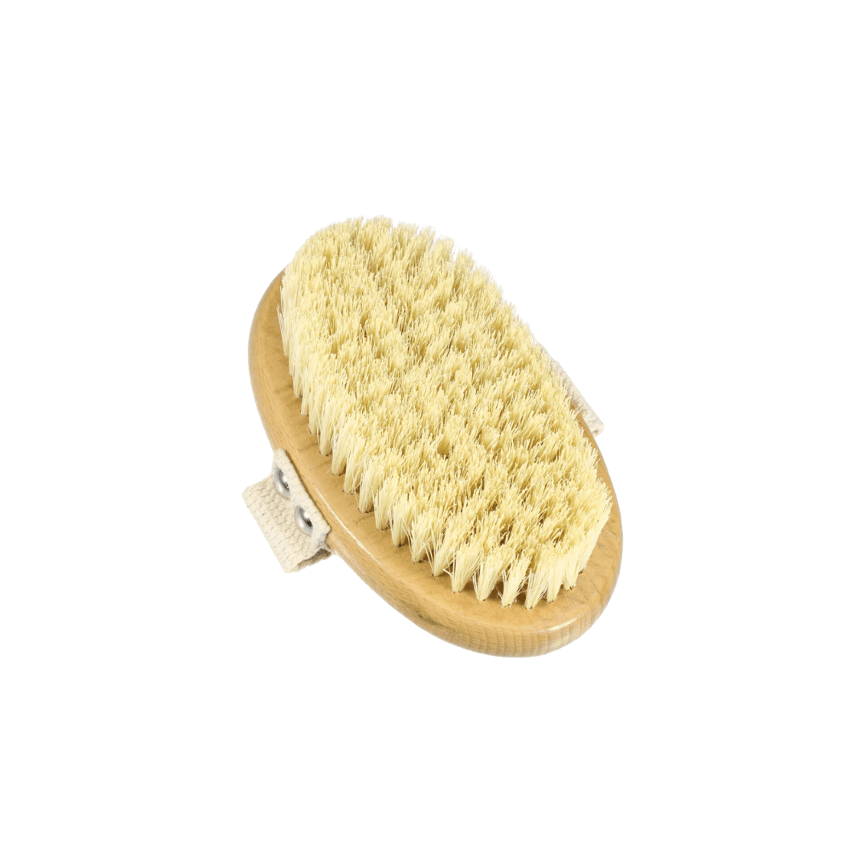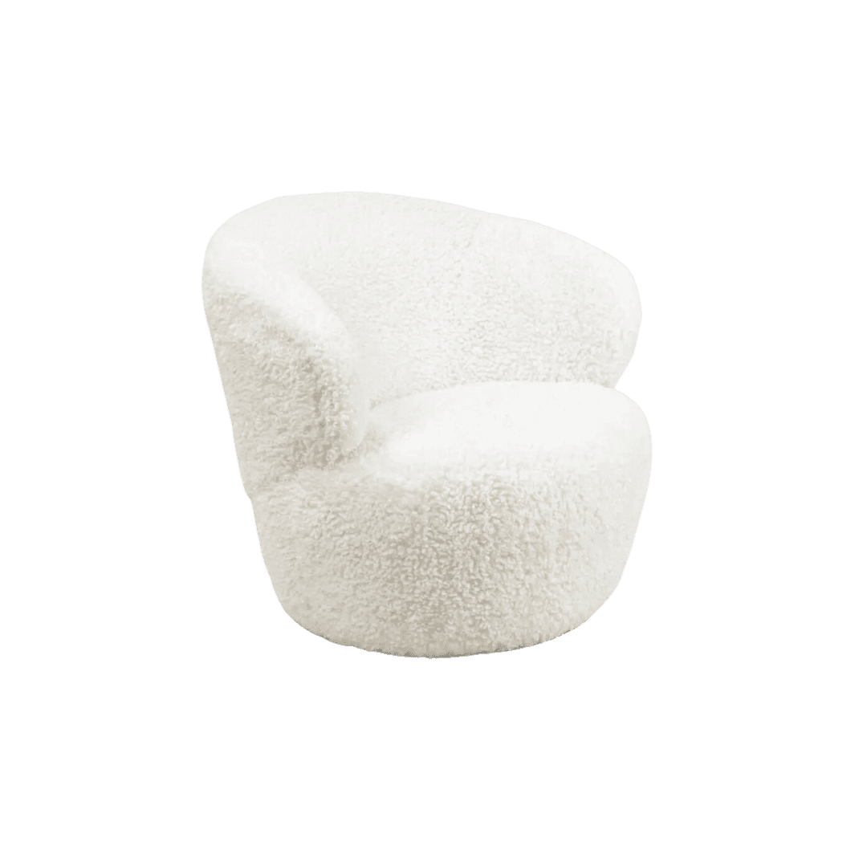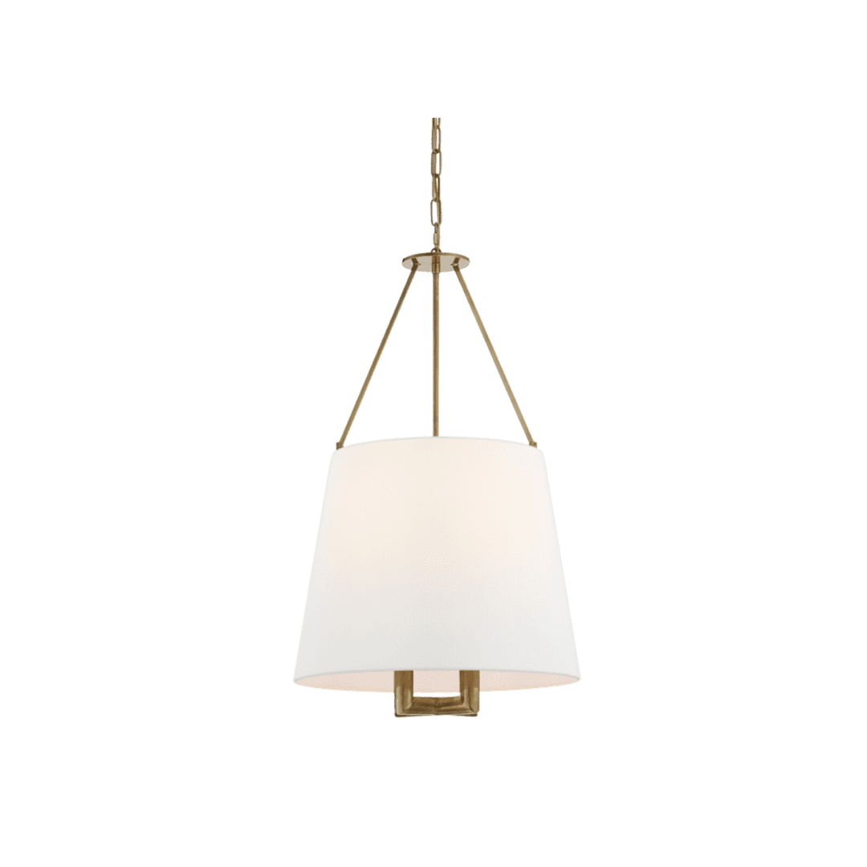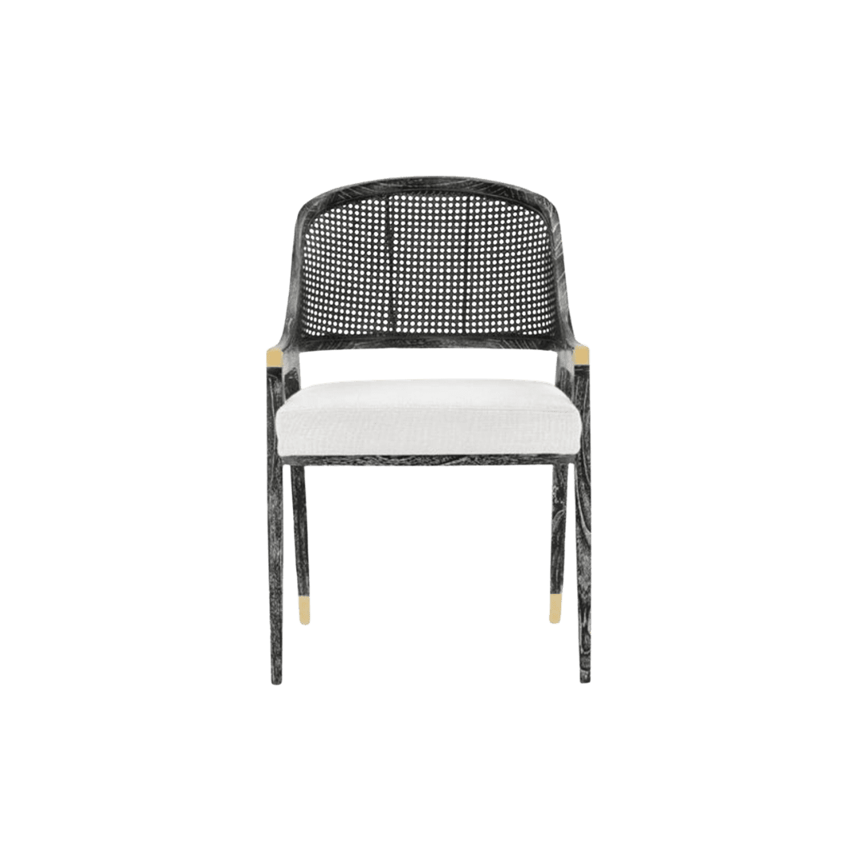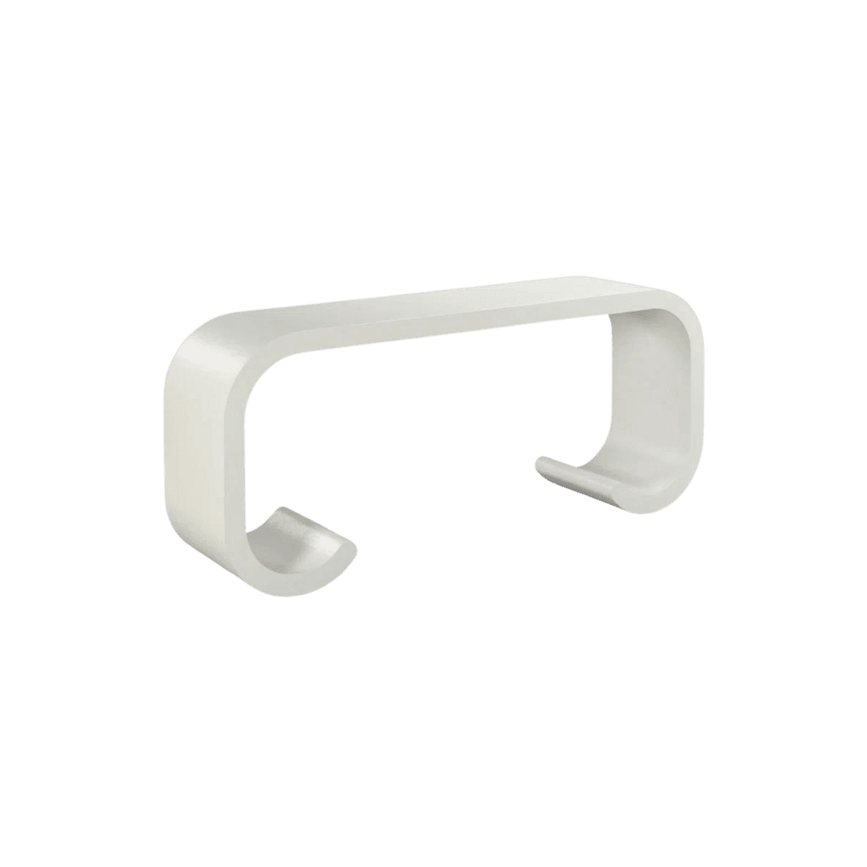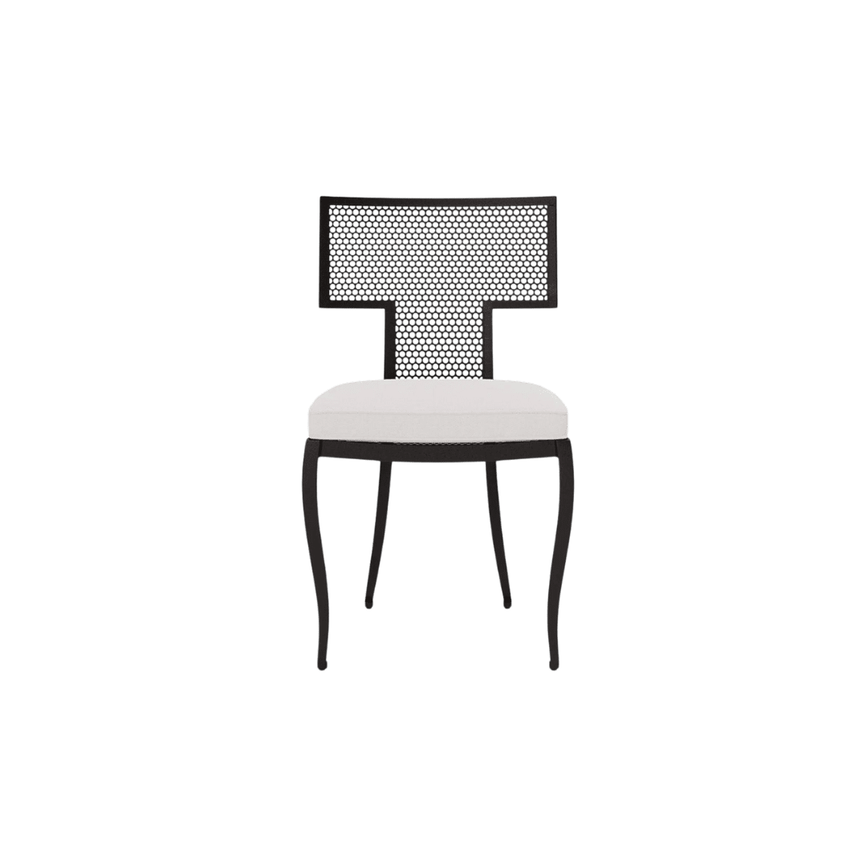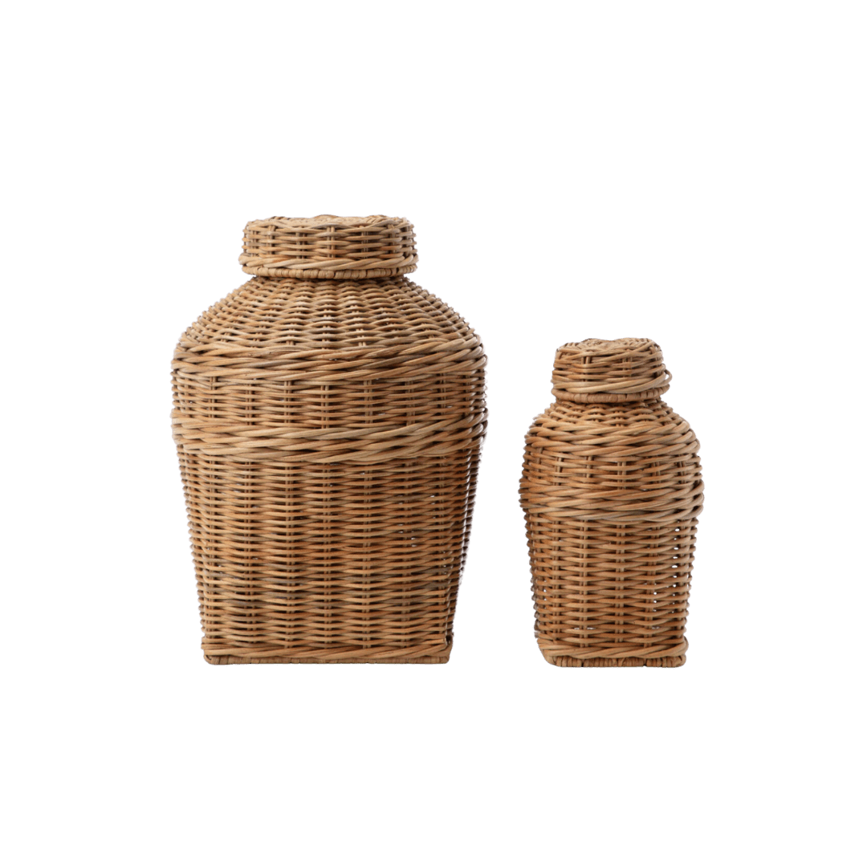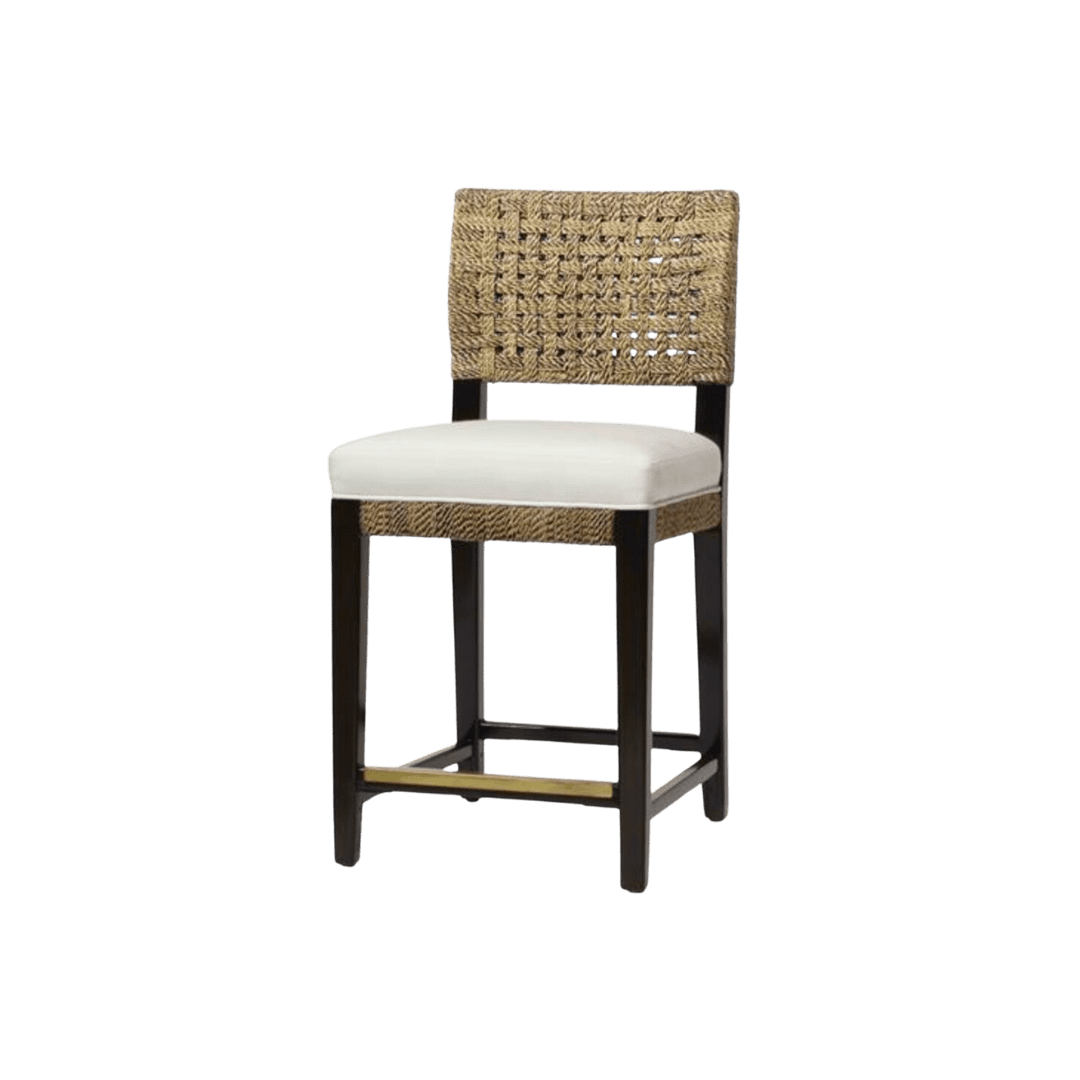Shop
Tour This English-inspired Storied Family Home
By the time designer Julia Longchamps met the homeowners of today’s project tour, they had already overcome many obstacles along the path of finding and building their dream home. After a year in remission from Stage III Melanoma and multiple treatments and surgeries, the clients were finally ready to settle into a more permanent space that would feel like a fresh start for their young family.

Connecting with Julia and her team was kismet, and they collaborated to bring their vision to life from start to finish. Their vision for the new-build project was to create a storied place for the family to make memories for many years to come, filling the home with beautiful and durable pieces along the way.
This full-service build-to-install project reflects two years of work, from construction documentation to furnishing and styling every detail. Complete with stunning natural materials, a Harry Potter-inspired secret door, and pieces for tiny hands and hosting, this home contains inspiration around every corner.
Design: Julia Longchamps Design | Photography: Keyanna Bowen
An English influence
The goal for the home was to feel timeless with an English influence. Julia experimented with rich colors and patterns layered together to create charming and cozy spaces. Incorporating various wallpapers throughout the home from Zak and Fox, William Morris, and Lewis and Wood adds to the charm of the design, making each space feel truly individual to the client.
In the moody lounge room, burgundy wall treatments and a whimsical floral wallpaper set the tone for a space made for reading, relaxing, and hosting friends and family.
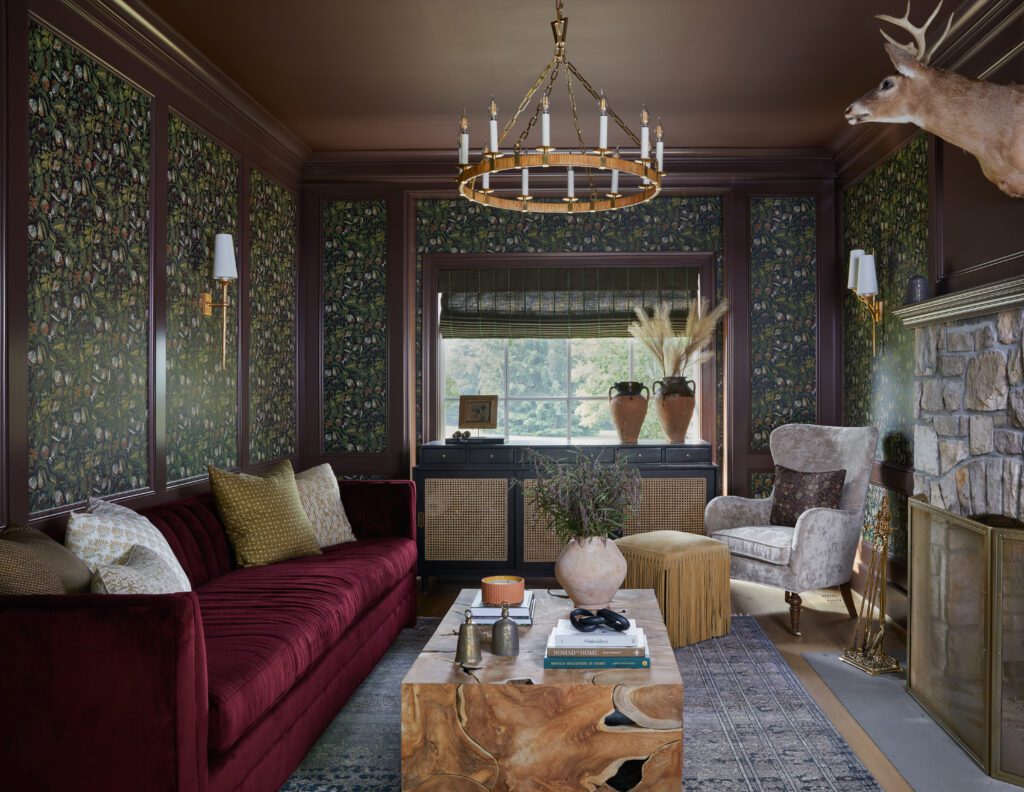
A swoon-worthy sunroom
Natural light fills the sunroom with views of the family’s backyard and the property’s beautiful surroundings. Shiplap ceilings and wicker furniture add to the timeless look and feel of the room, pulling together the ultimate lounge space.
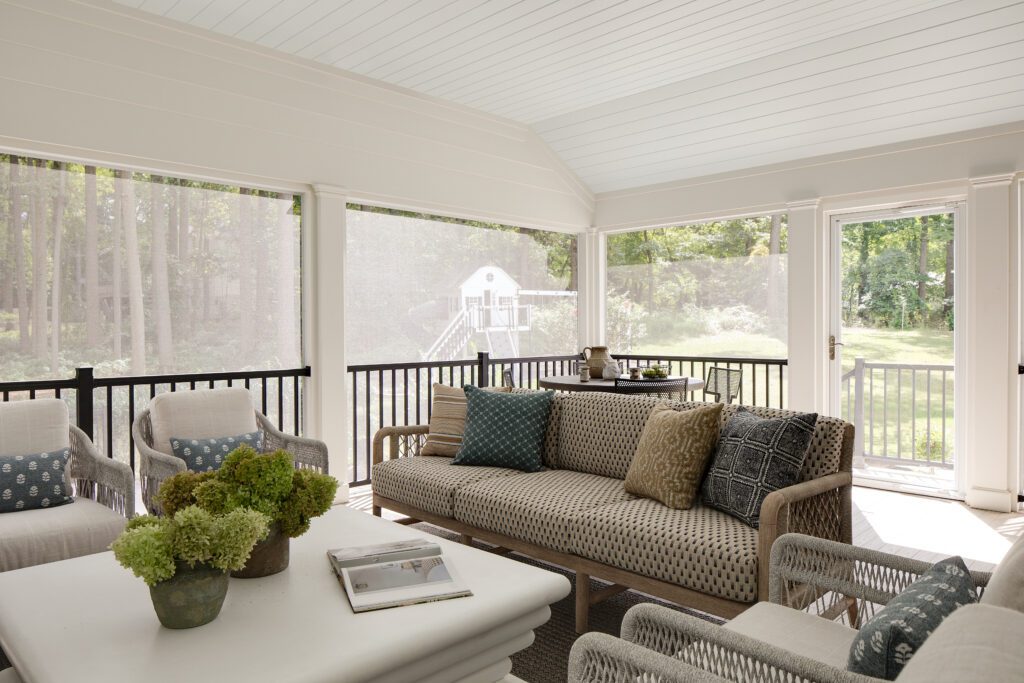
A serene kitchen
In the kitchen, green cabinetry complements the marble backsplash and custom island. Woven counter stools bring even more texture to the space, while statement lighting above creates a strong focal point. We always love a sink by a window, and this prep space is made sweeter with a vertical tongue and groove that meets the molding, matching the cabinetry up to the top.
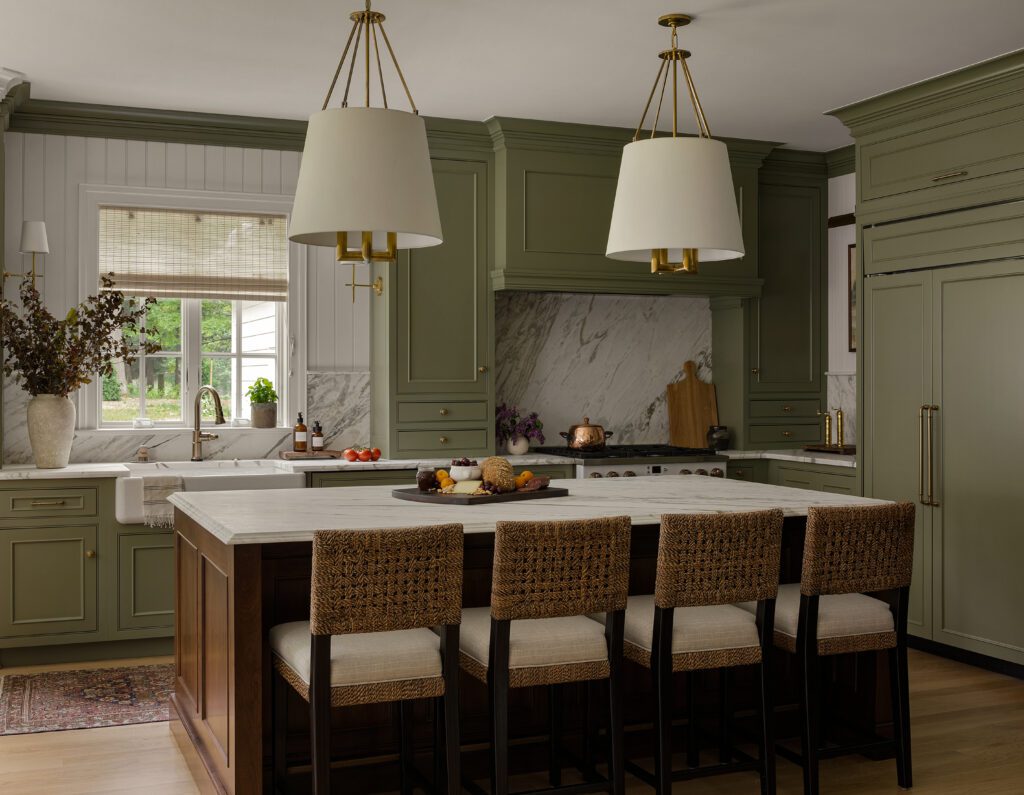
Lived in natural materials
One of Julia’s goals for the project was to incorporate many natural materials to make the house feel lived-in and classic. In the primary bathroom, marble surrounds the flooring and shower, contrasting with the bold black and wood vanity and brass hardware finishes.
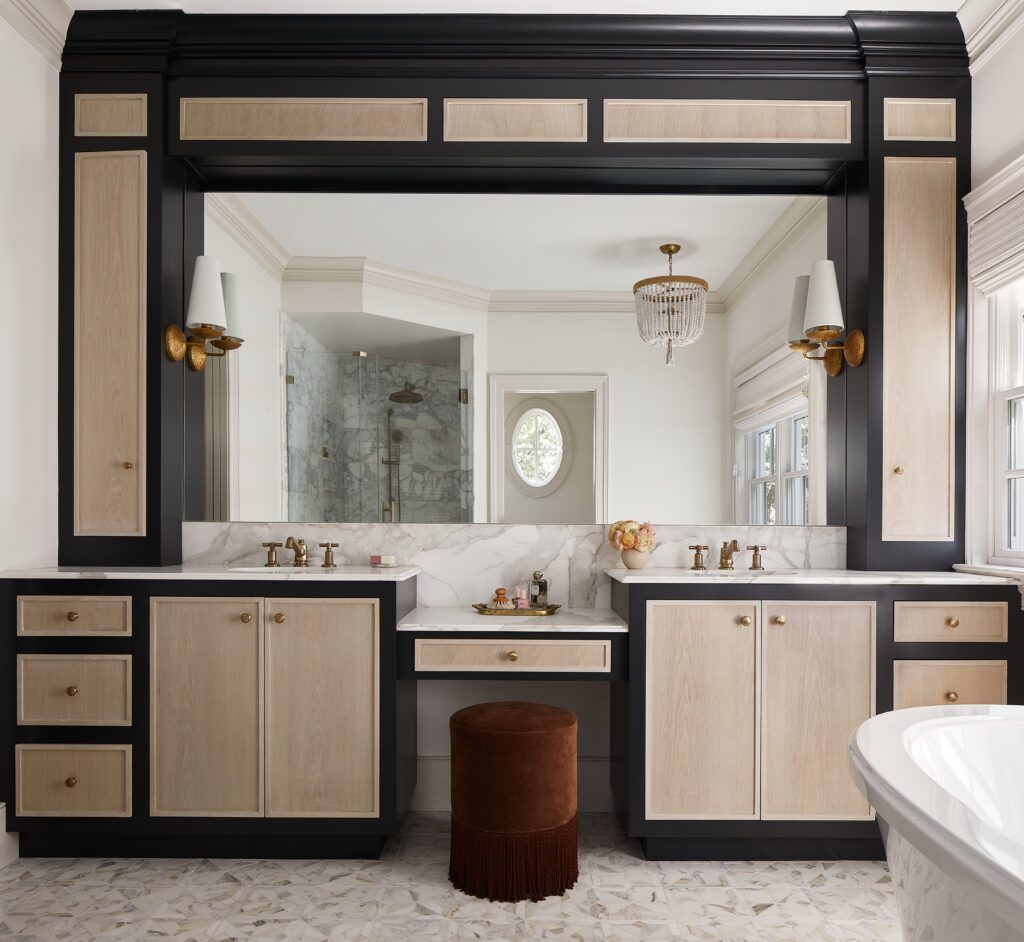
Scroll through the gallery to see more from this project and shop the look below.
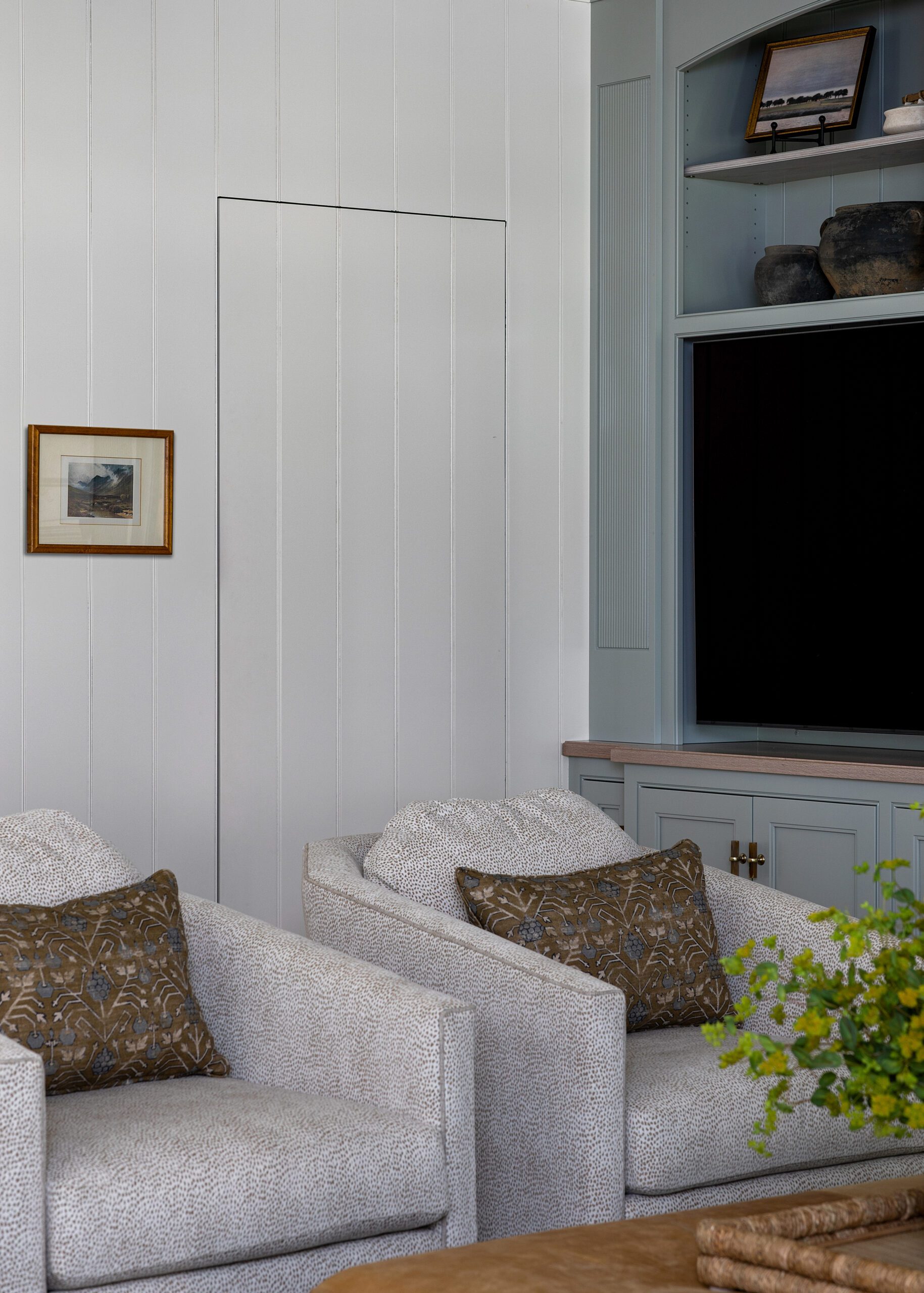
Click next to see the secret door!
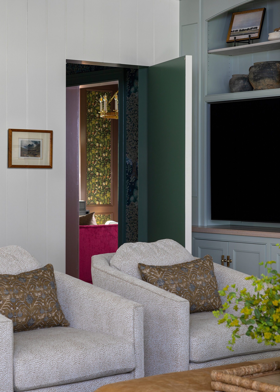
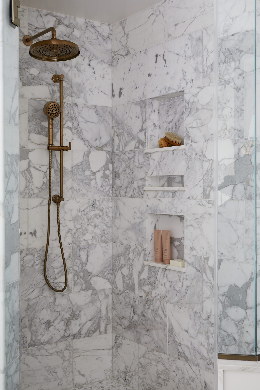
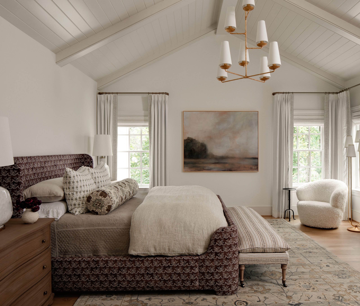
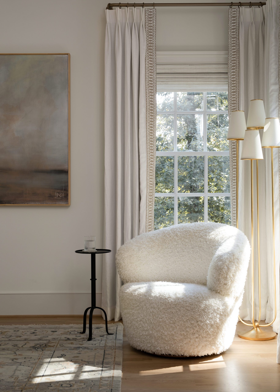
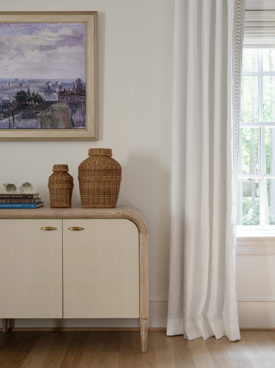
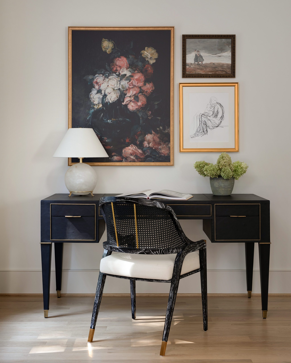
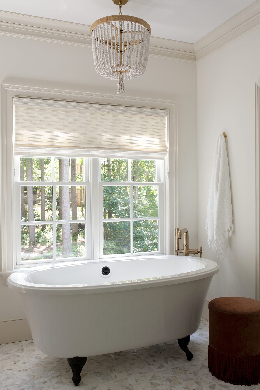
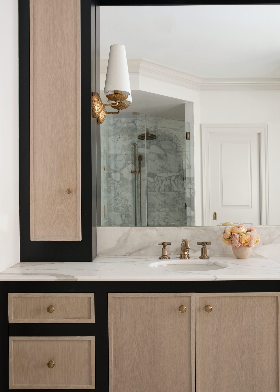
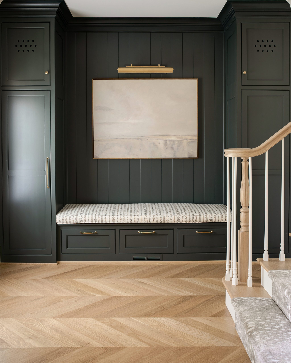
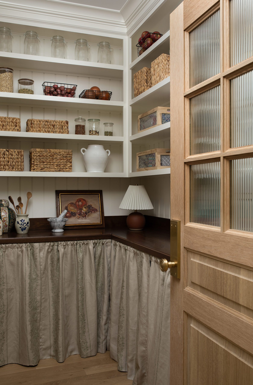
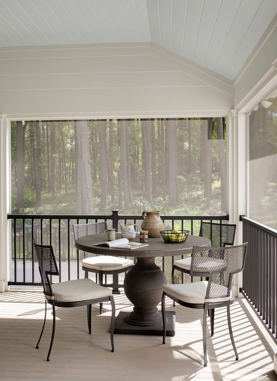
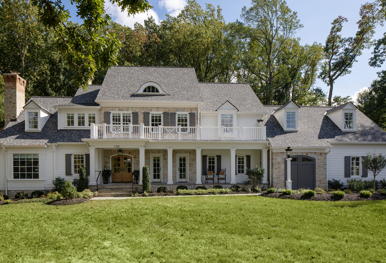
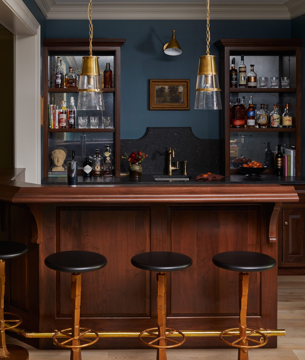
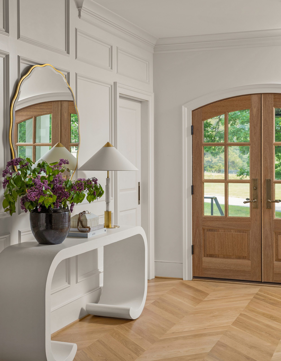
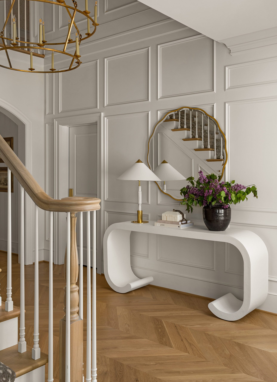
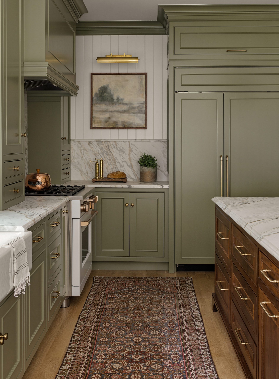
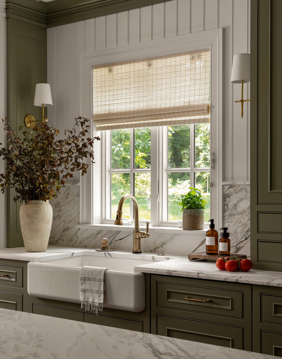
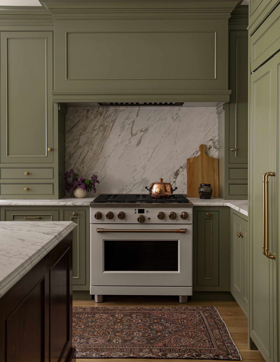
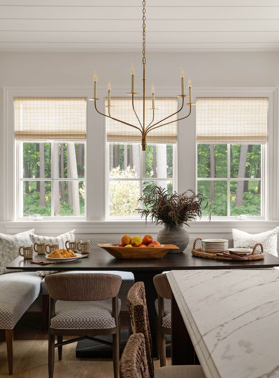
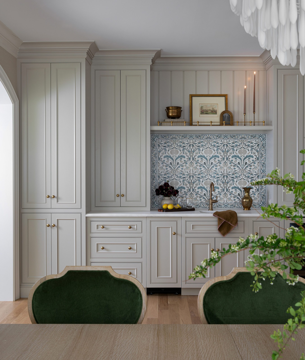
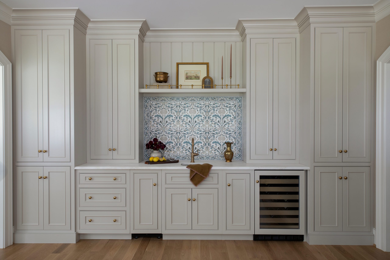
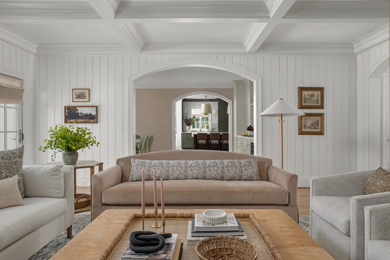
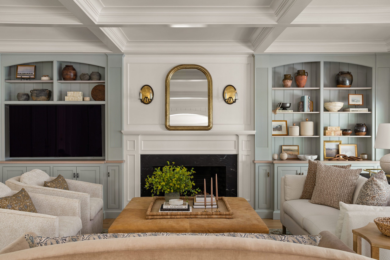
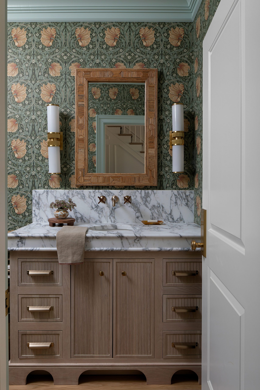
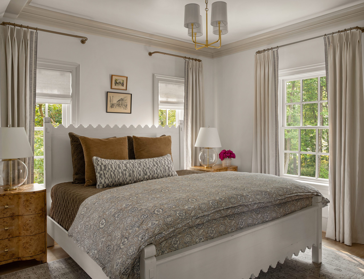
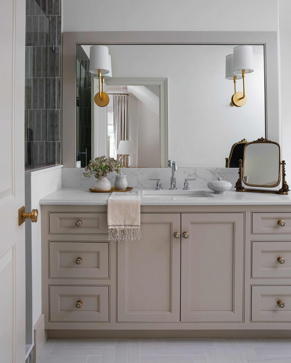
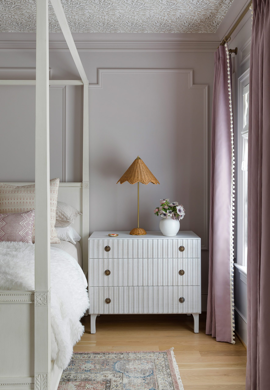
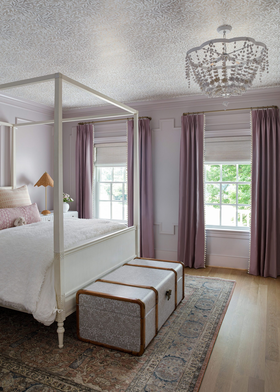
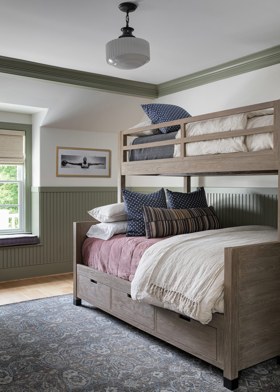
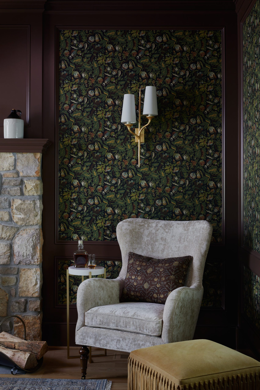
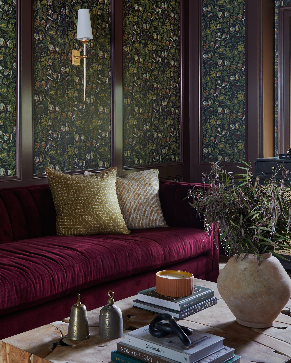
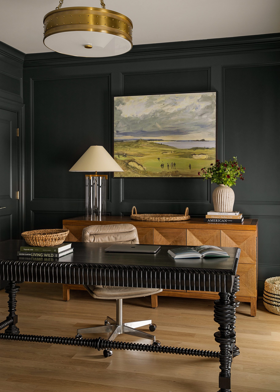
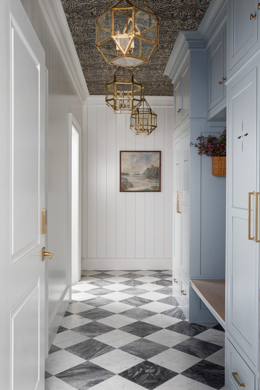
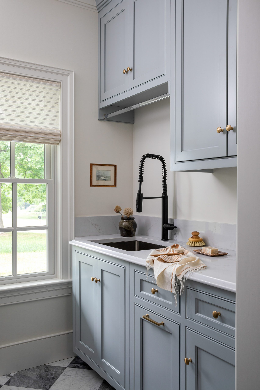
BY: Jasmyne Muir
« Mudroom Design Ideas to Inspire a Back-to-School Refresh >
- Home Tours
- Product Roundups
- Trends
- Entertaining
- Podcasts
Shop
