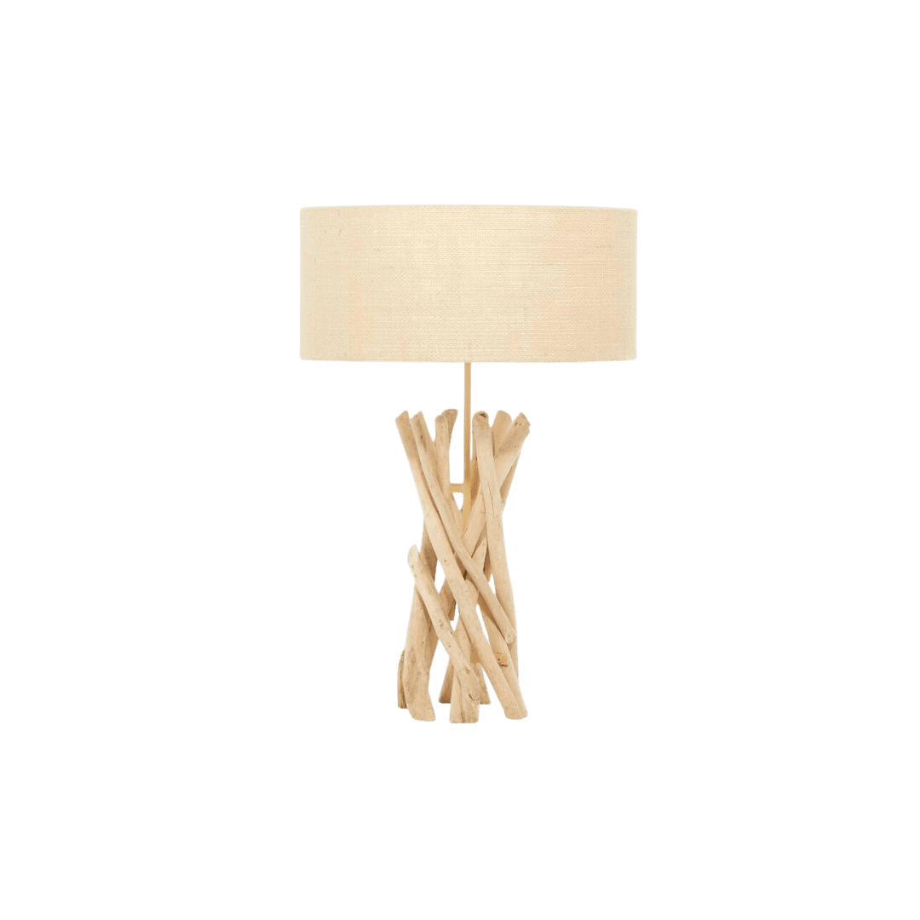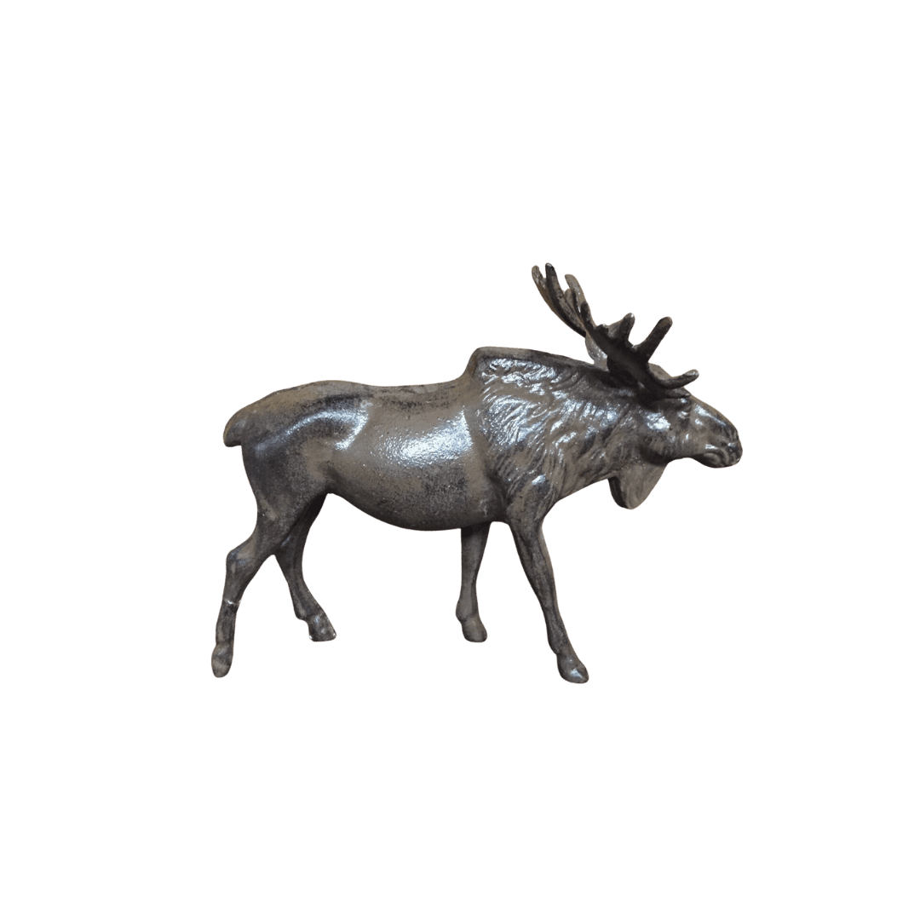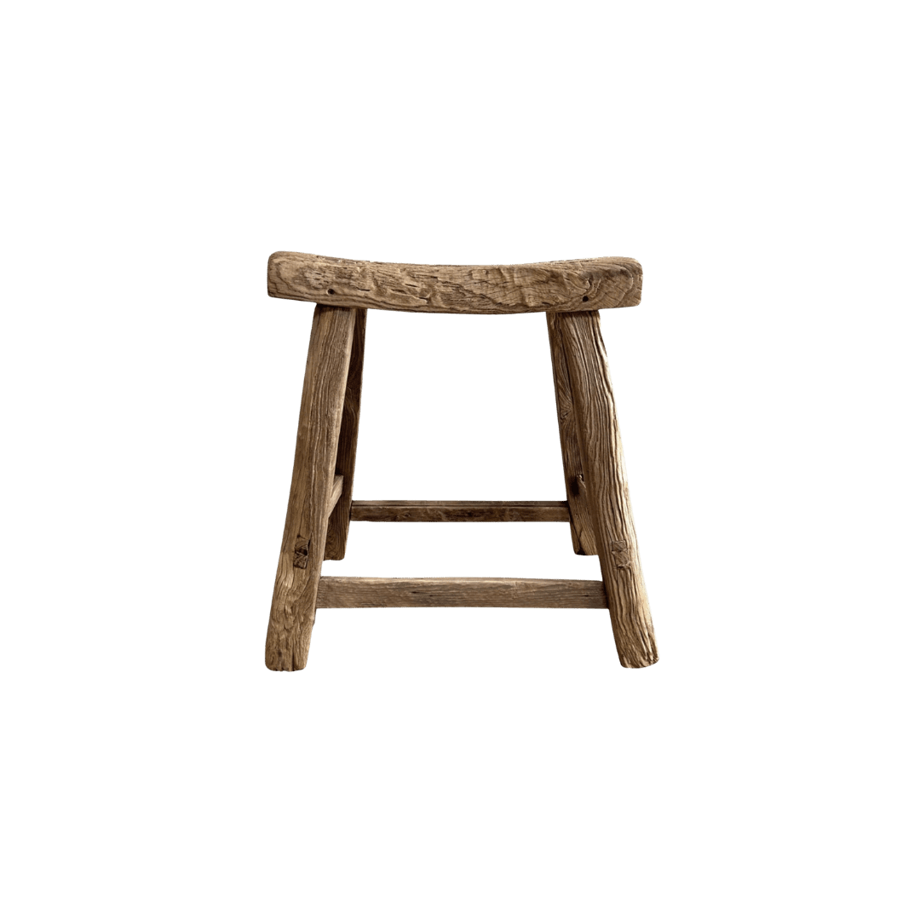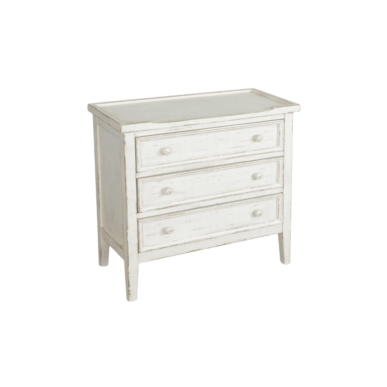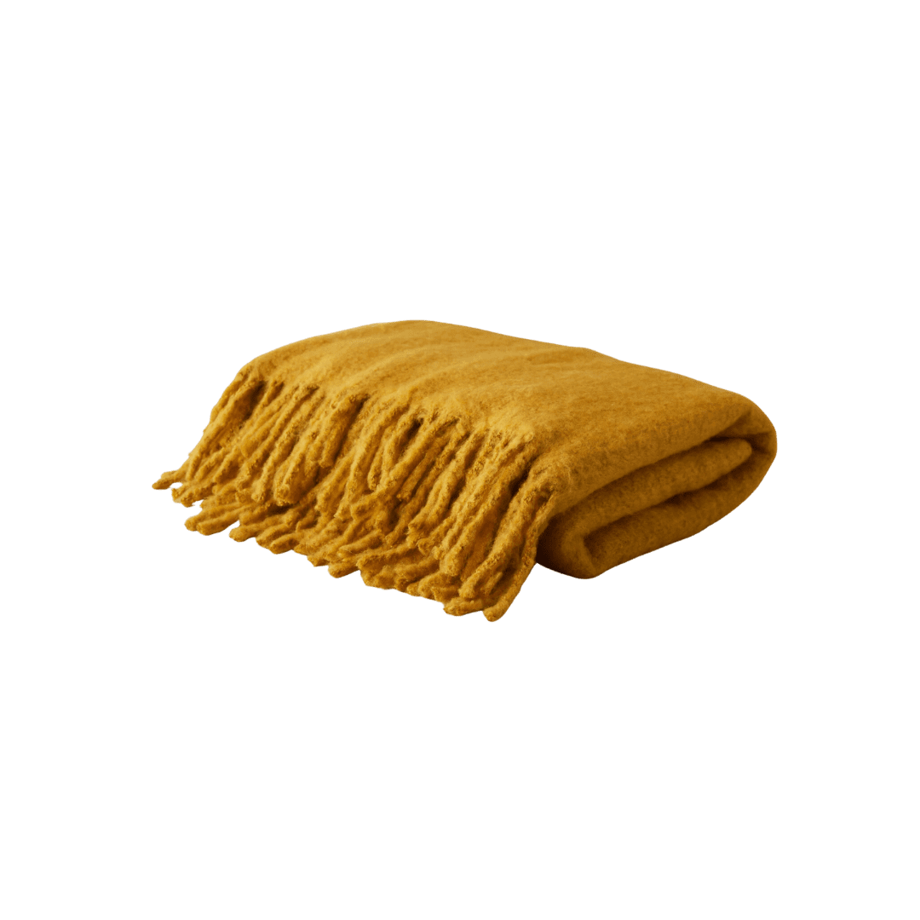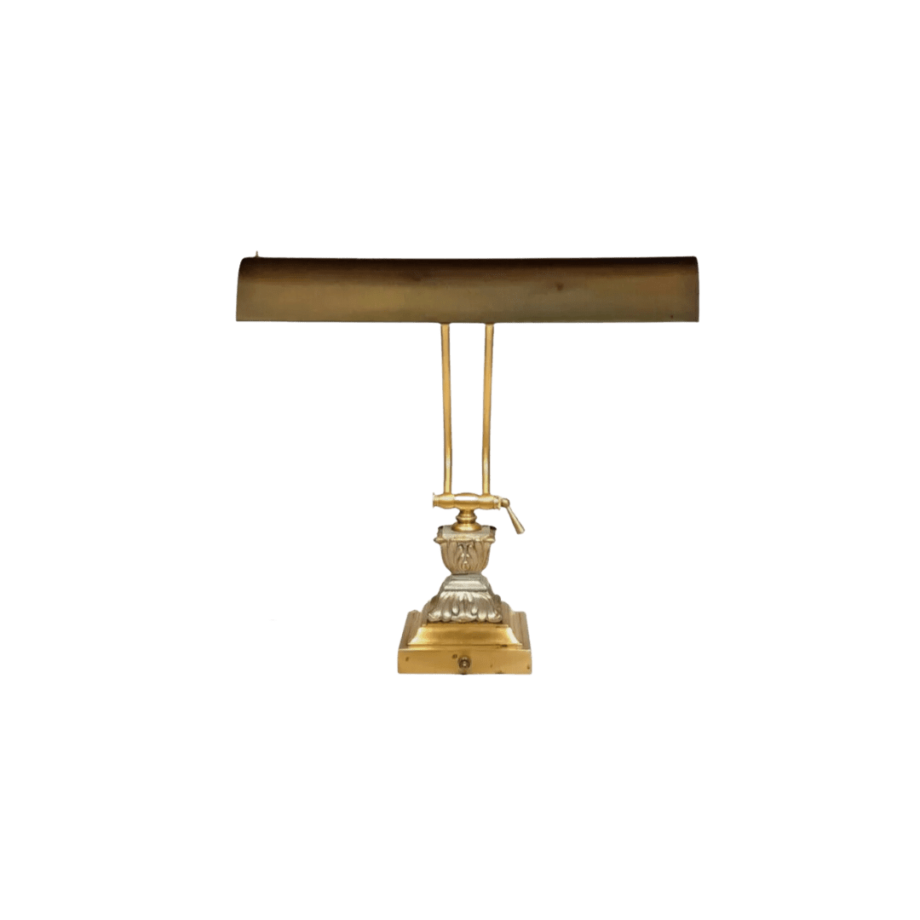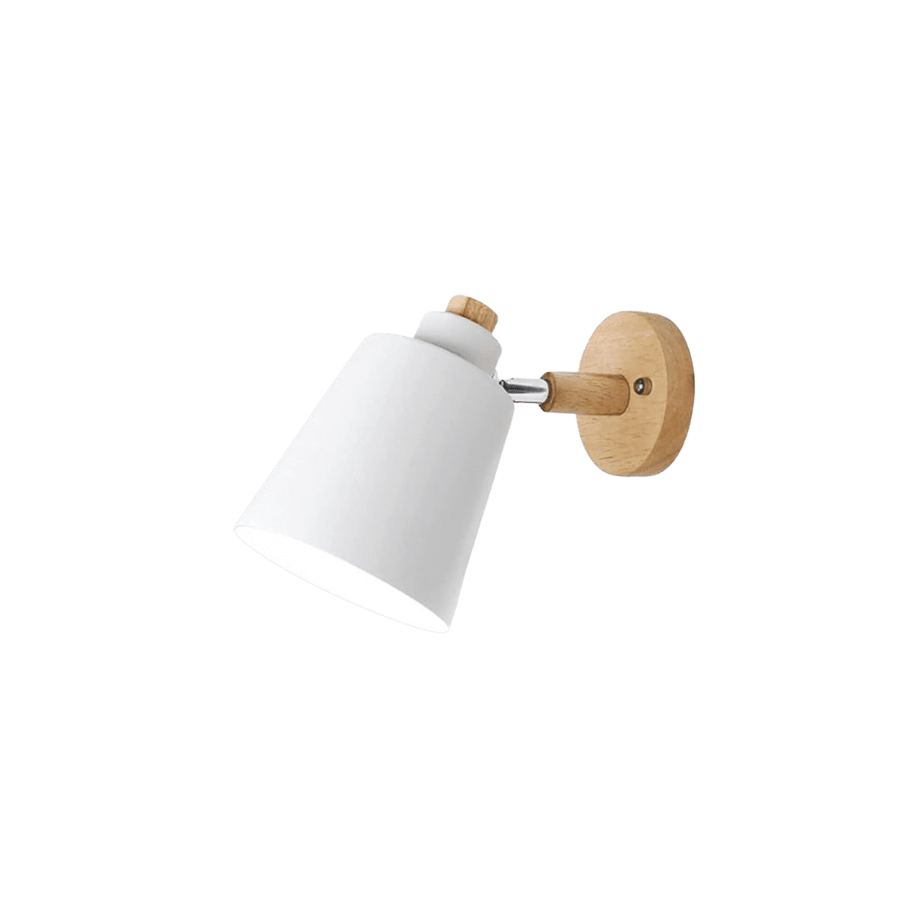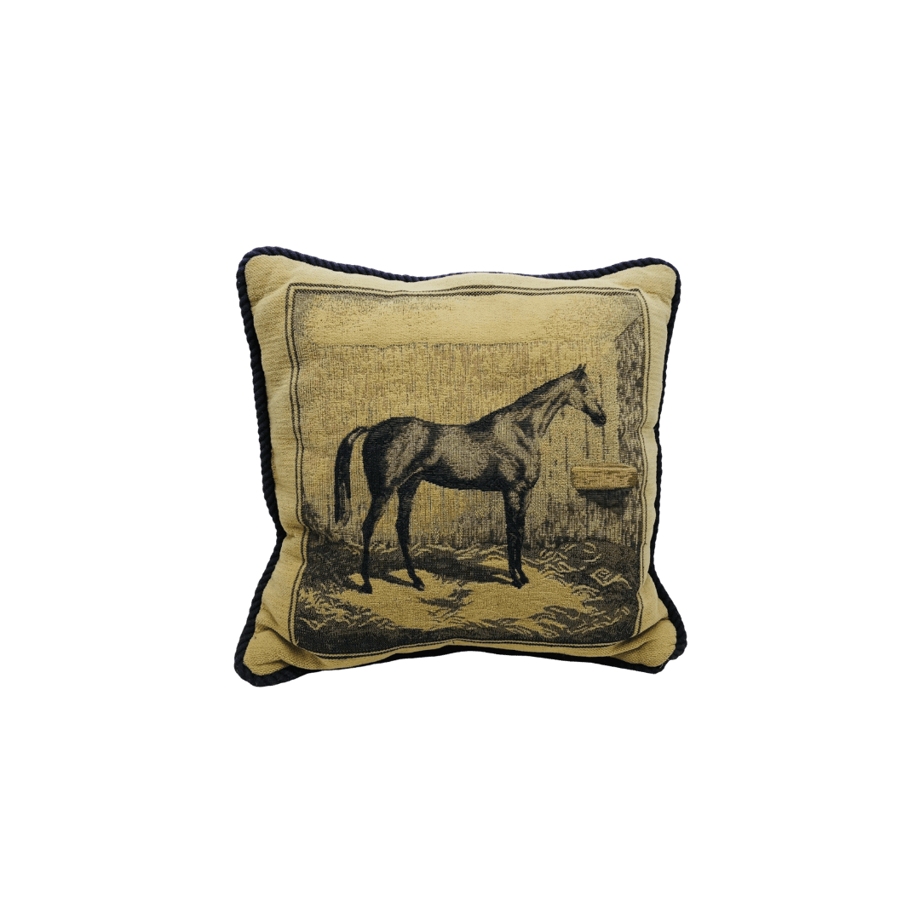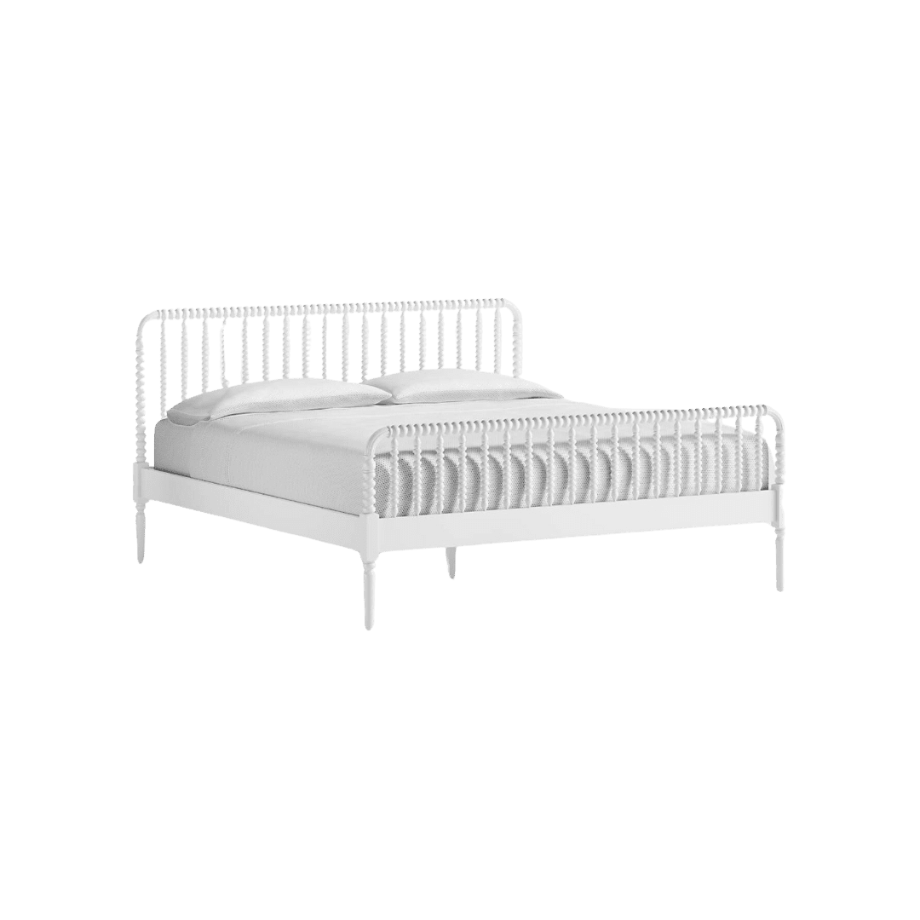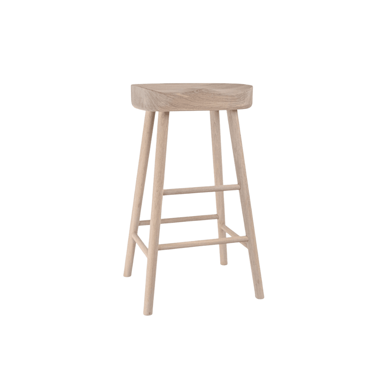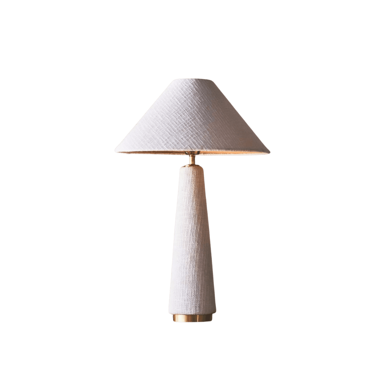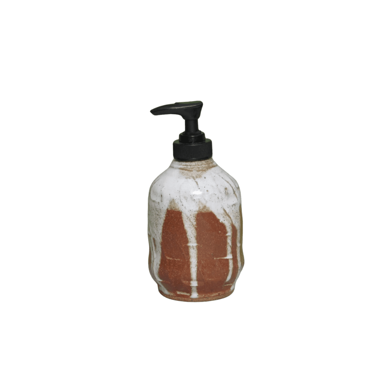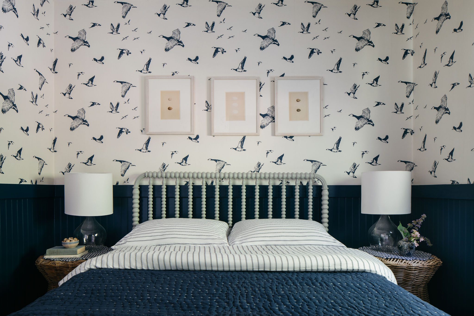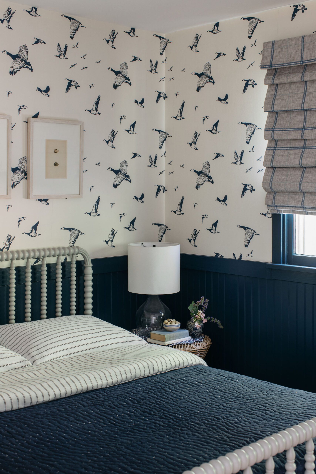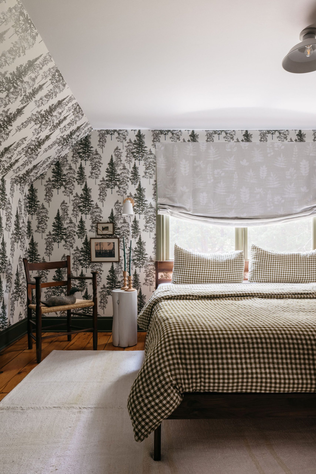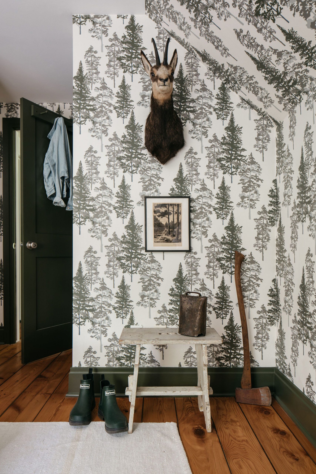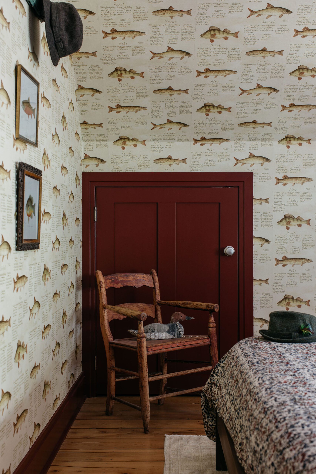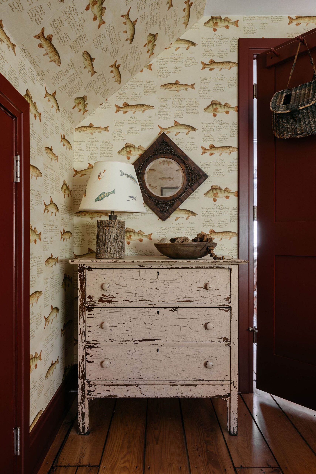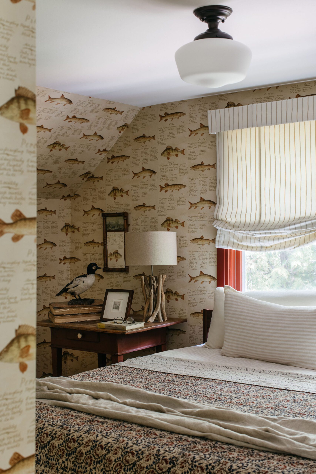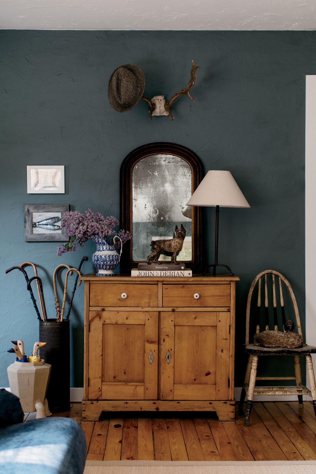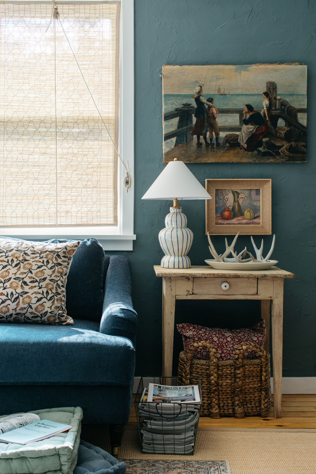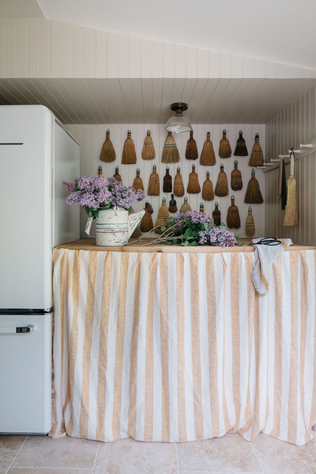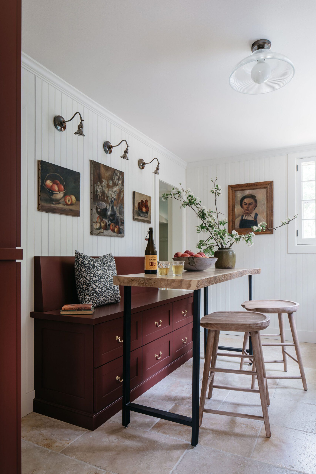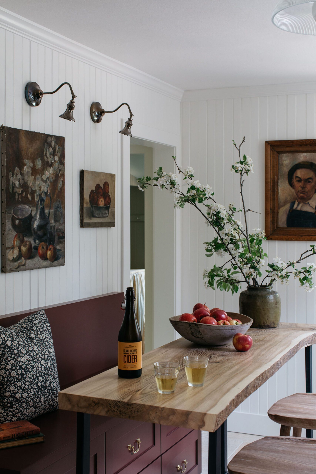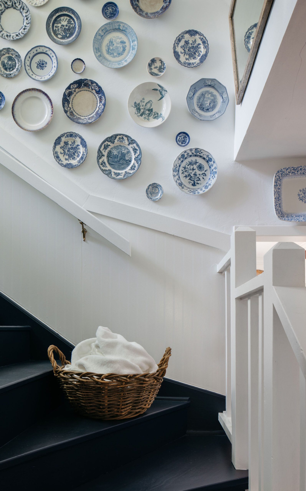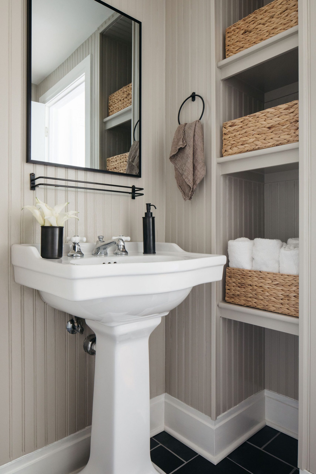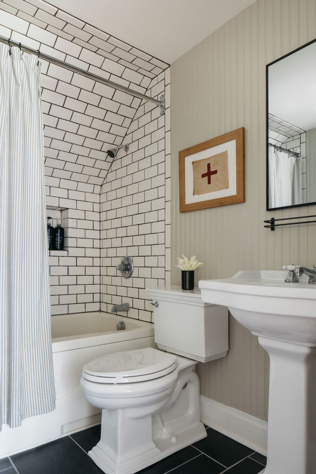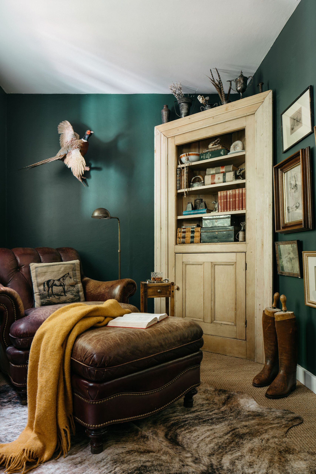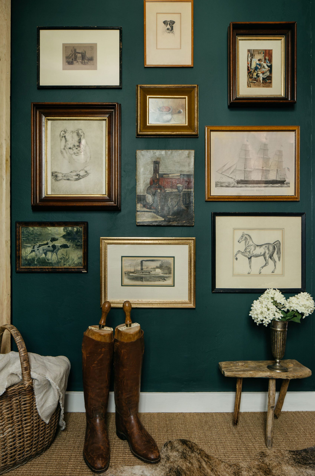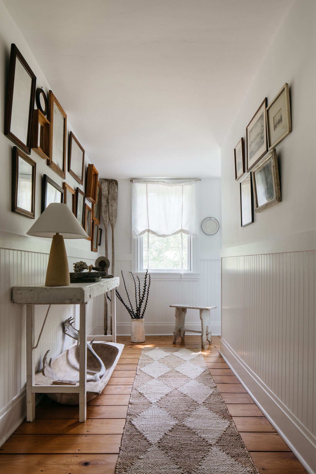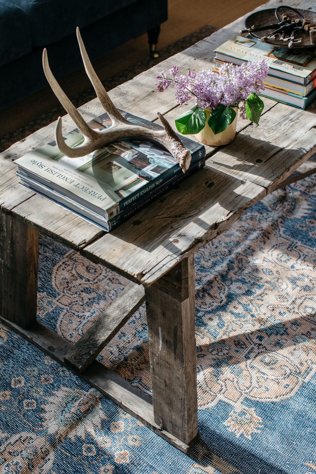A Charming Lake Michigan Cottage Renovation
When designer Kevin Brost and his partner Ian purchased their weekend cottage in charming Door County, Wisconsin, they knew it needed a serious renovation. The home, built in the 1940s and on an acre of land across the street from Lake Michigan, is a cozy three-bedroom, two-bath in just under 1400 sq ft.
Kevin got to work on completely remodeling the kitchen, mudroom, and downstairs bath, furnishing all the home’s spaces, and adding a personal and relaxed feeling to the cottage escape.
The design aesthetic was inspired by Door County, with a dose of English-style pattern play and layering. Door County is Wisconsin’s Peninsula jutting into Lake Michigan, often called the Cape Cod of the Midwest and characterized by miles of beautiful shoreline, and acres of apple and cherry orchards.
Design: Kevin Brost | Photography: Margaret Rajic
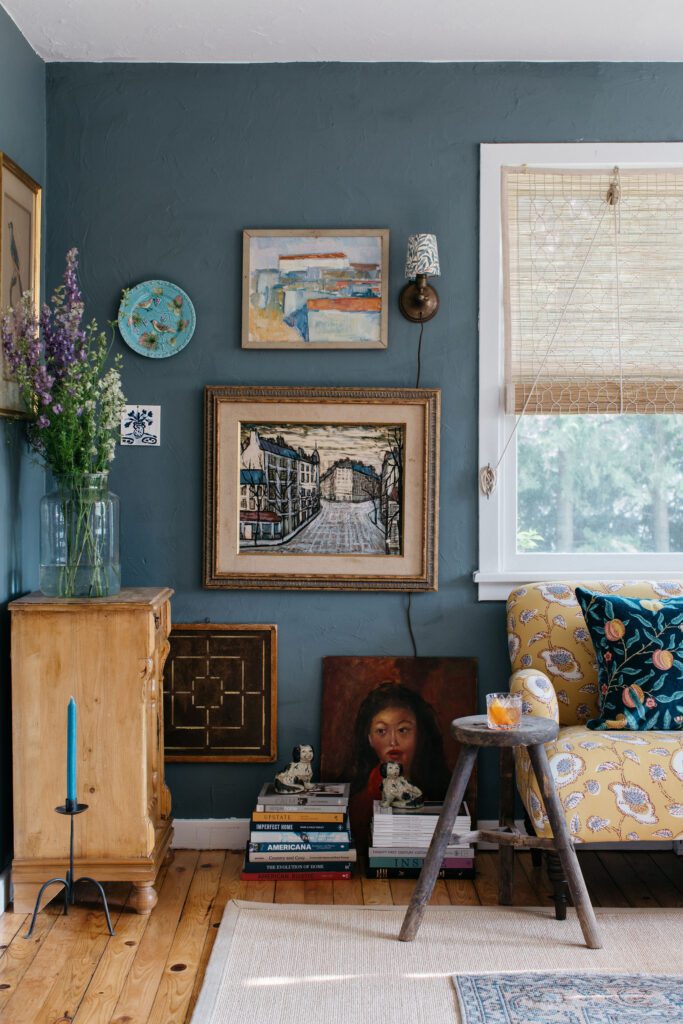
Re-imagining function
Although the Cottage sleeps six, it lives a bit larger than its square footage with no dining room. Kevin worked with an architect to game out different options to turn a 10×13 kitchen into an eat-in kitchen that seats six. They knew they wanted a full-sized fridge, stove, and dishwasher. After narrowing their choices, they ultimately decided the best solution was to put the refrigerator in the adjacent mud room. A long, narrow counter height table flanked on one side by a banquette with storage below allows backless stools to be stored underneath, while the table can double as a work surface before meals.
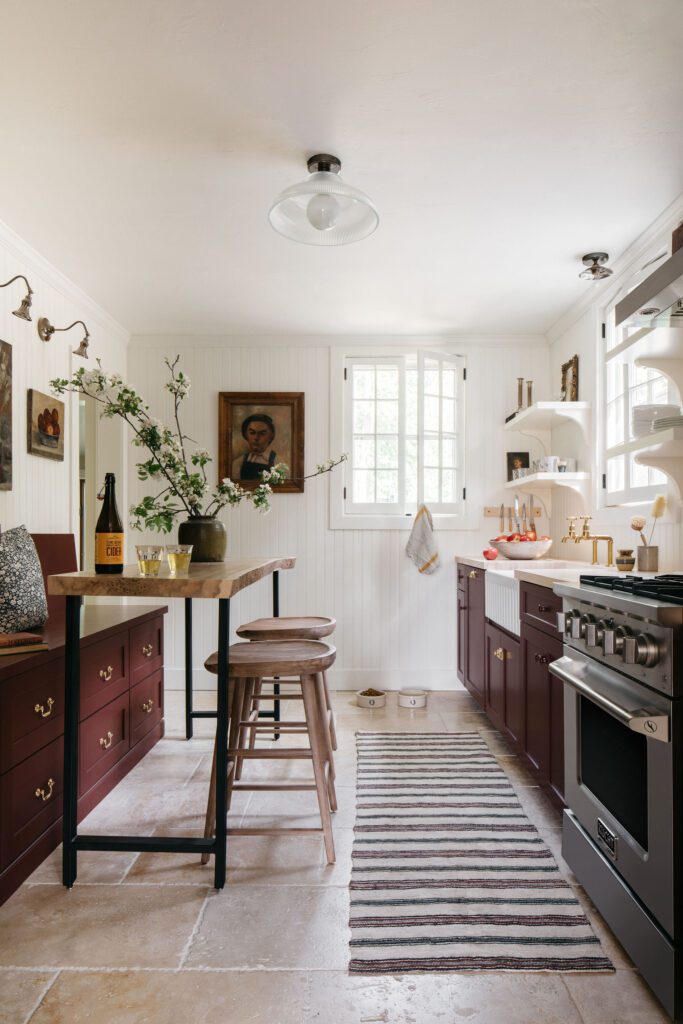
Kevin’s architect happened to have a family cottage in Door County and offered them a slab from an Ash tree for the table, which they’d had to cut down after it was infected with the Ash-borer beetle. Kevin purposefully left the long edge live to showcase the tunneling of the tree bark where the beetles once lived.
A creative material palette
After using it on the trim in one of the bedrooms, Kevin and Ian landed on Benjamin Moore’s Cottage Red for the kitchen cabinets to add an extra dose of color. The decoration in the kitchen is a nod to Door County’s agricultural traditions. A trio of antique apple still lifes above the banquette and a portrait of a farmer set the scene.
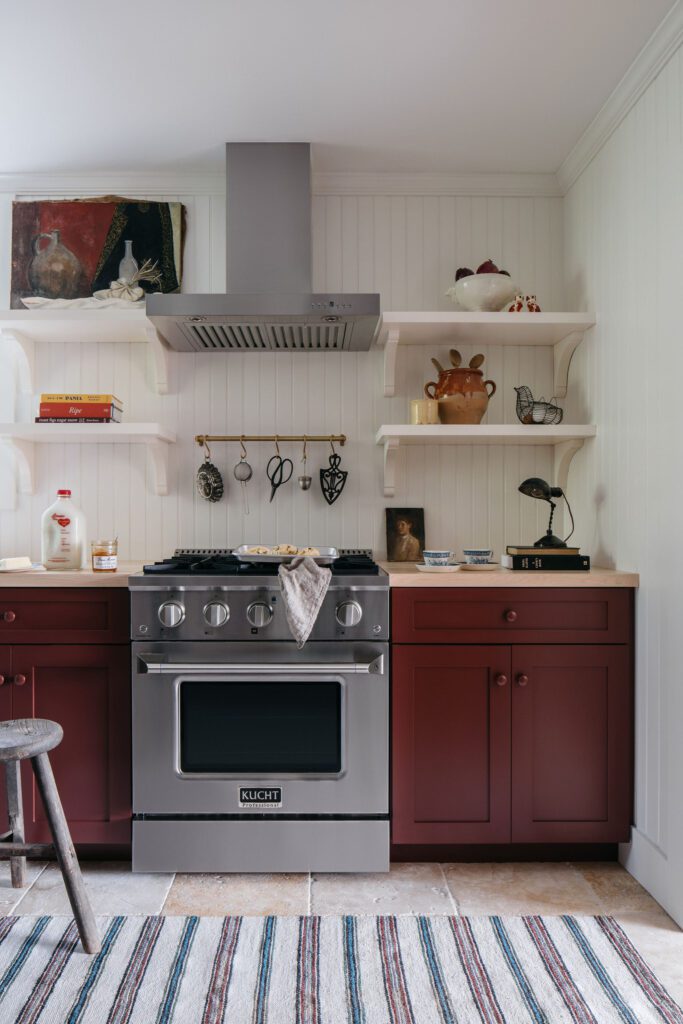
Kevin scored a deal on the tumbled travertine flooring for a few dollars a foot from a stone wholesaler in Milwaukee looking to liquidate their tile inventory. When they wouldn’t deliver, he rented a U-Haul and loaded and unloaded the 200 lb tile pallet, making for quite the weekend project.
Natural elements in the bedrooms
With three bedrooms in the home, Kevin designed each around the three elements of nature – land, air, and water. The “air” bedroom features Lake August’s Flock in Flight paper, with added beadboard wainscoting to minimize wear from their two dogs. The “land” bedroom features Pacific Northwest wallpaper by Chasing Paper. Lastly, the “water” bedroom has Lewis & Wood’s European Fish paper. The backdrop is a beautiful parchment color, and beneath each fish are angling notes.
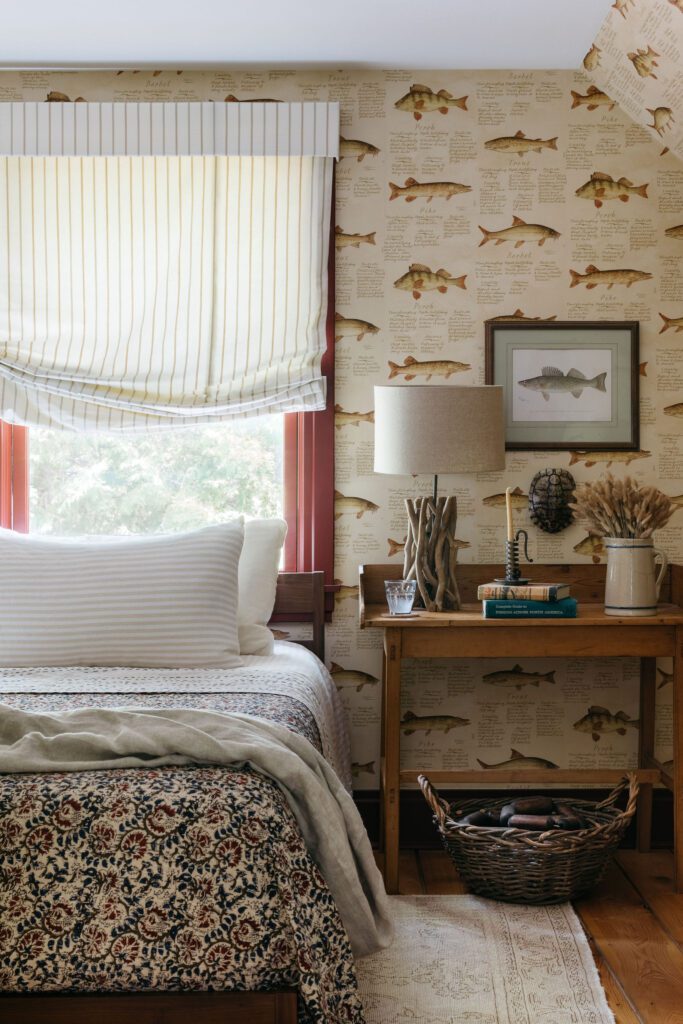
Scroll through the gallery to see more from this home and shop the look below!
BY: Jasmyne Muir


