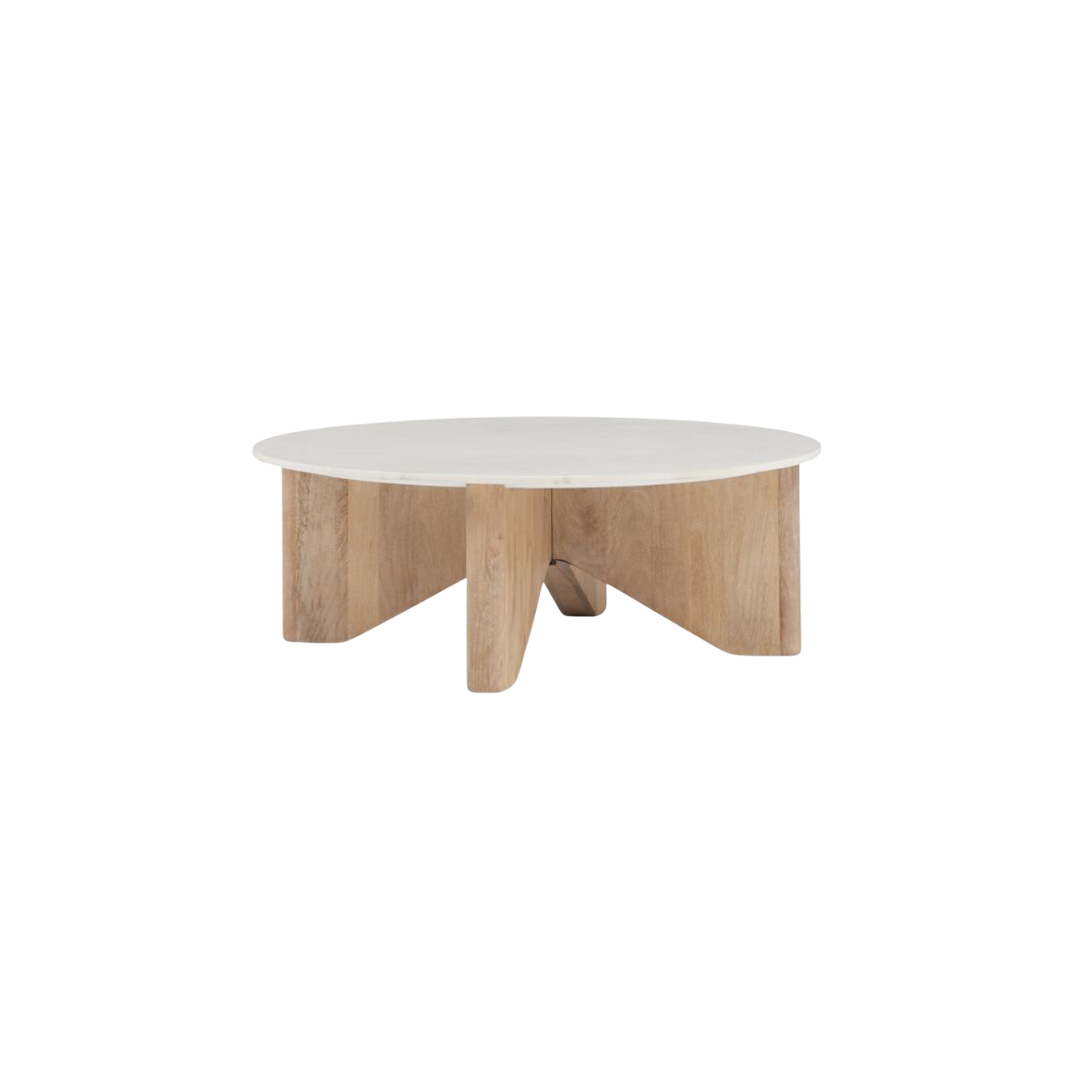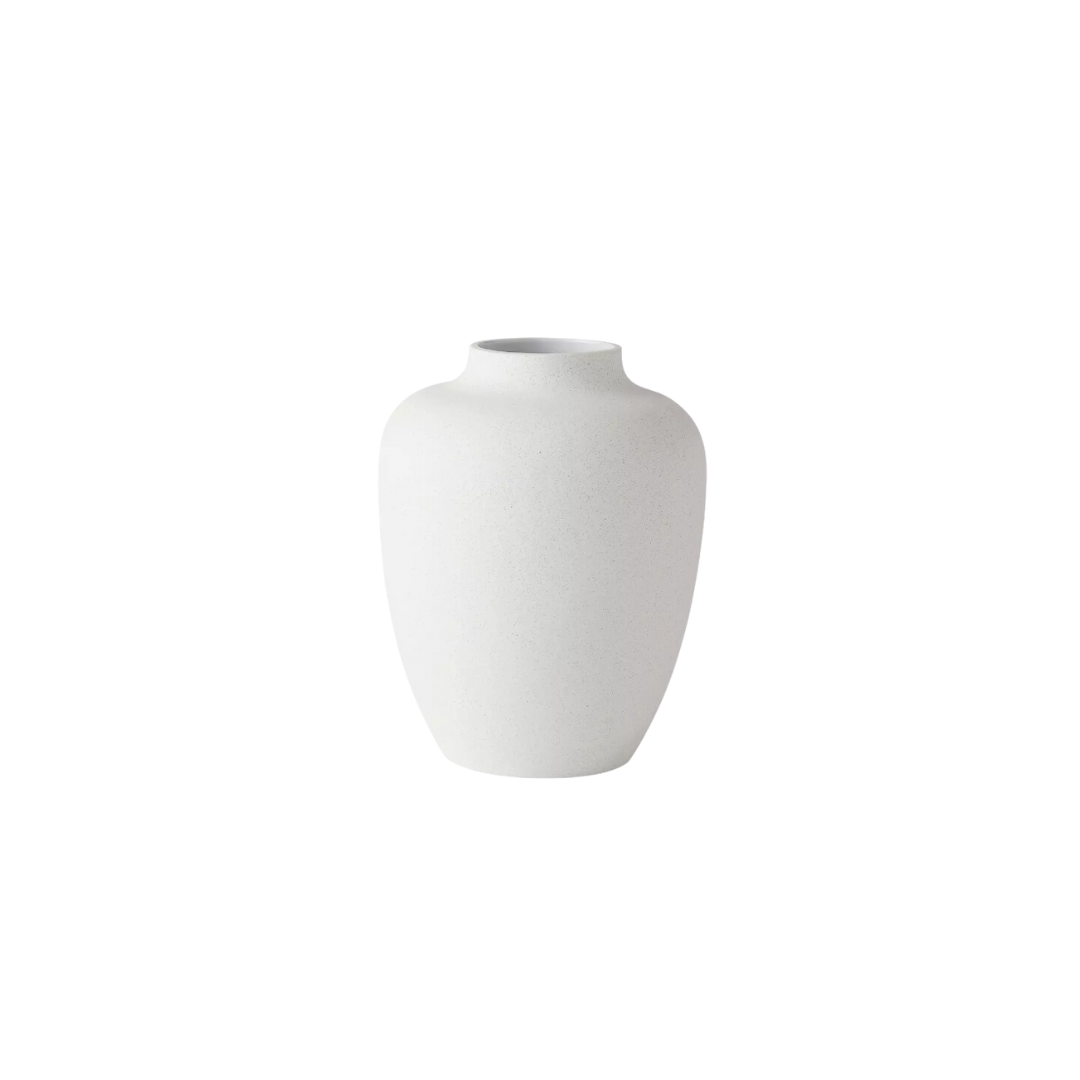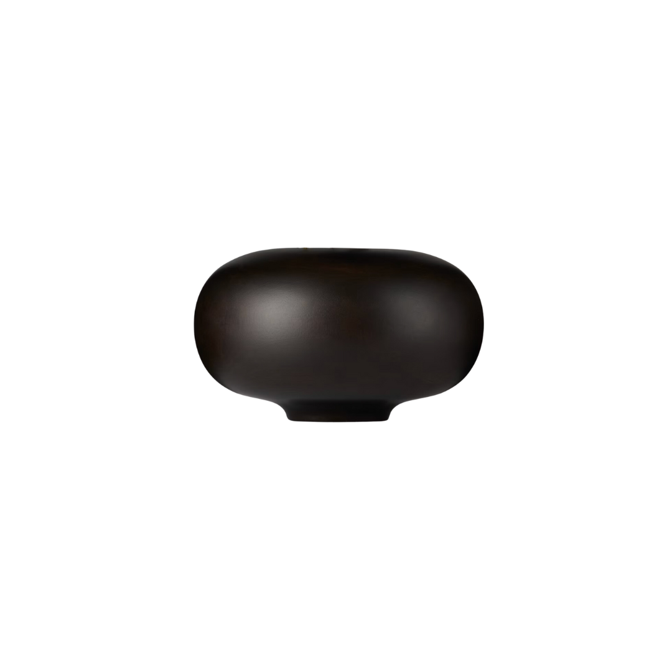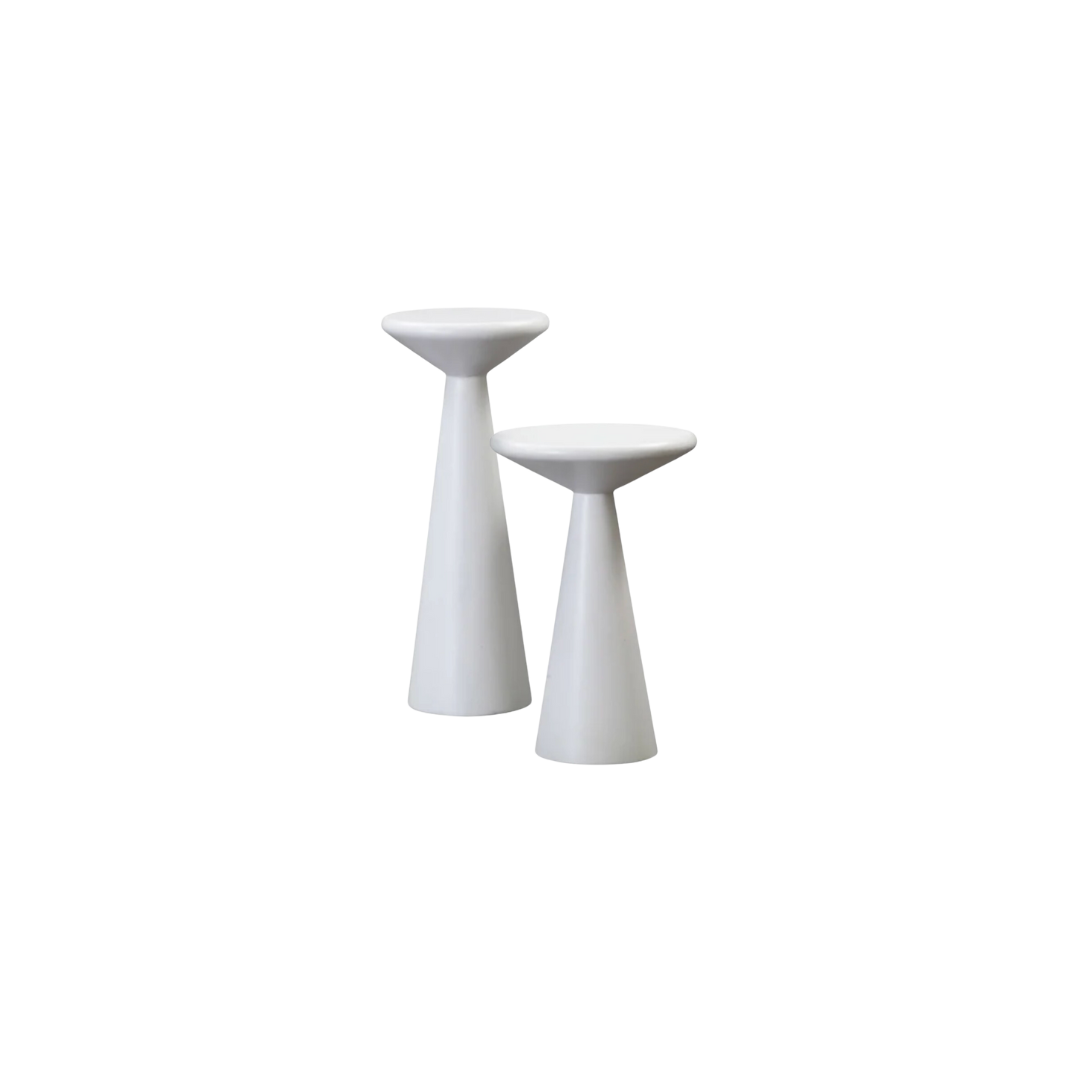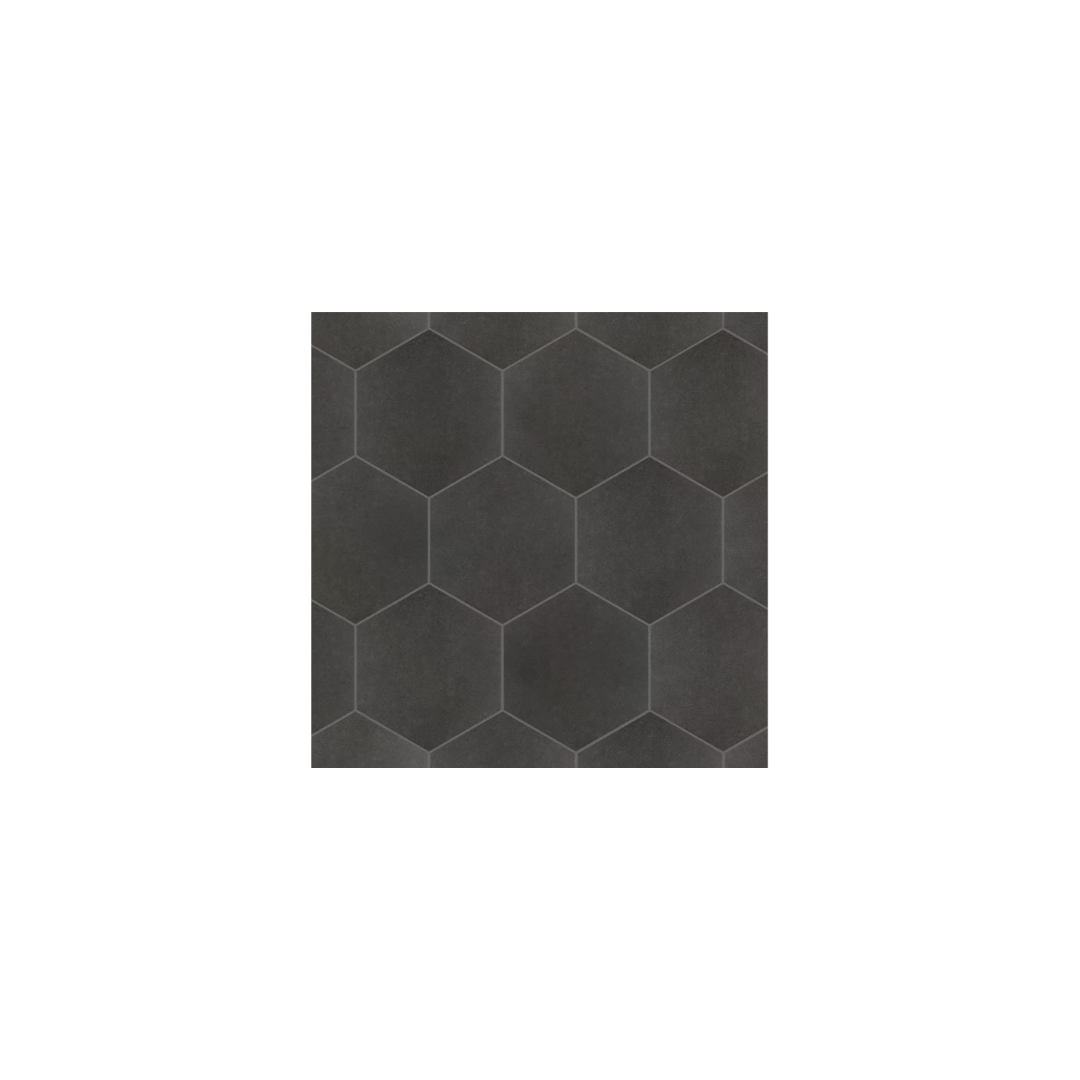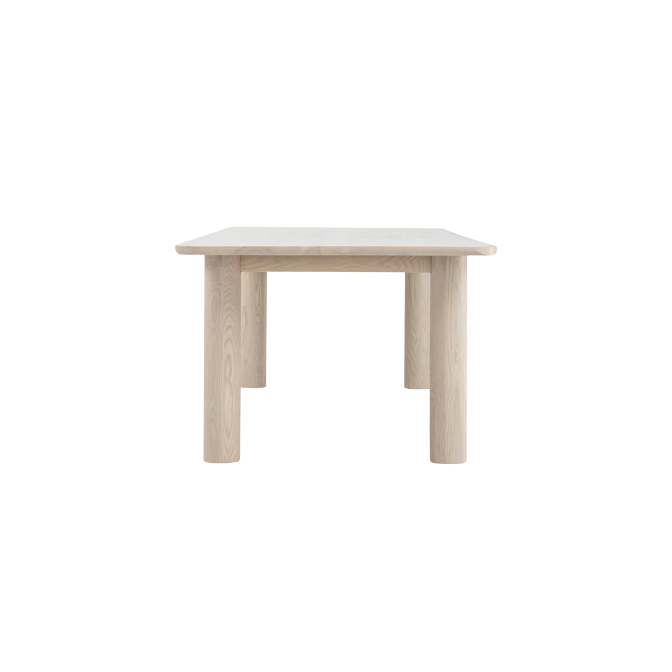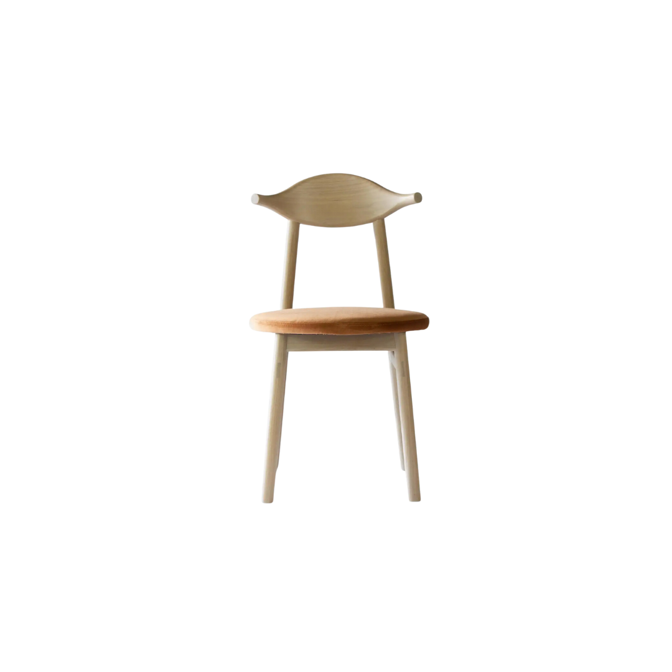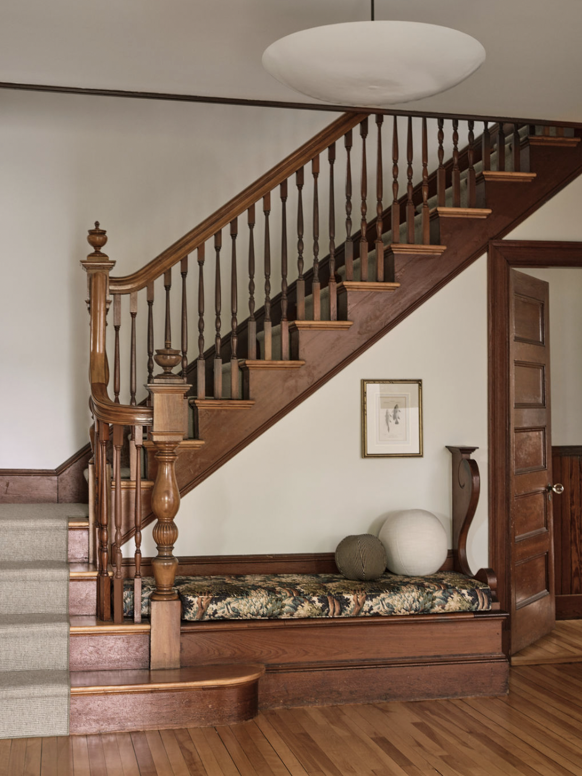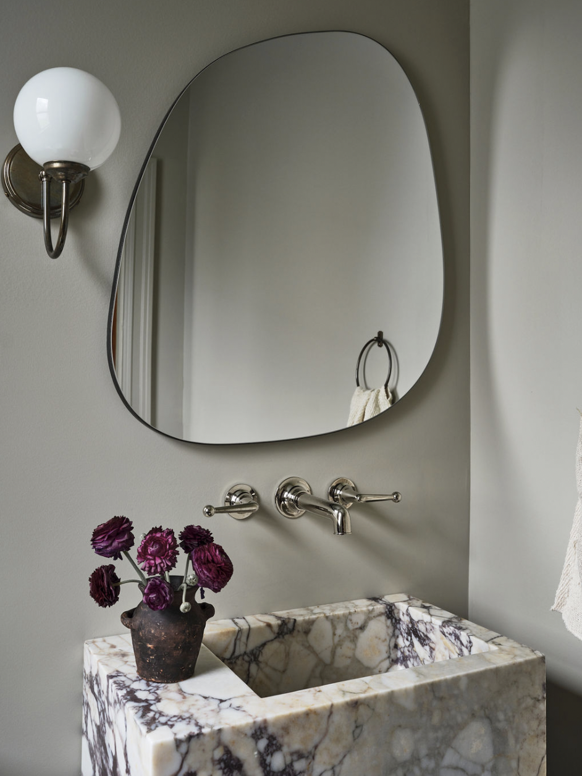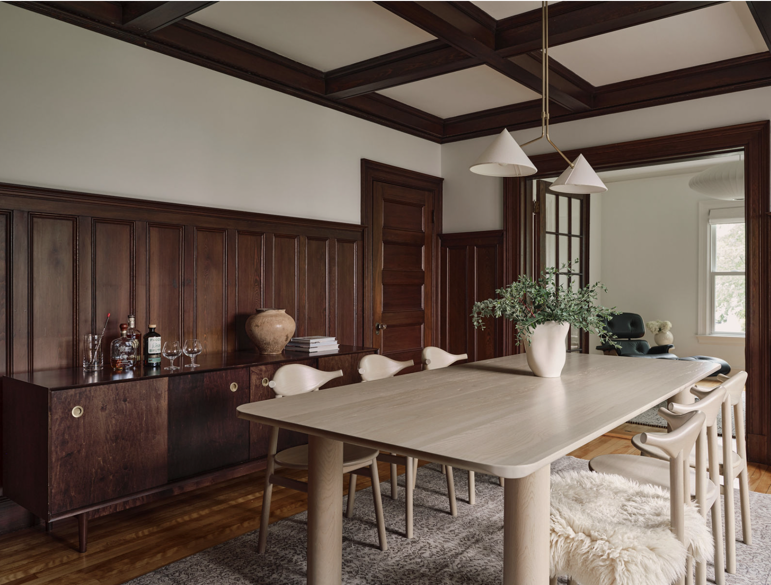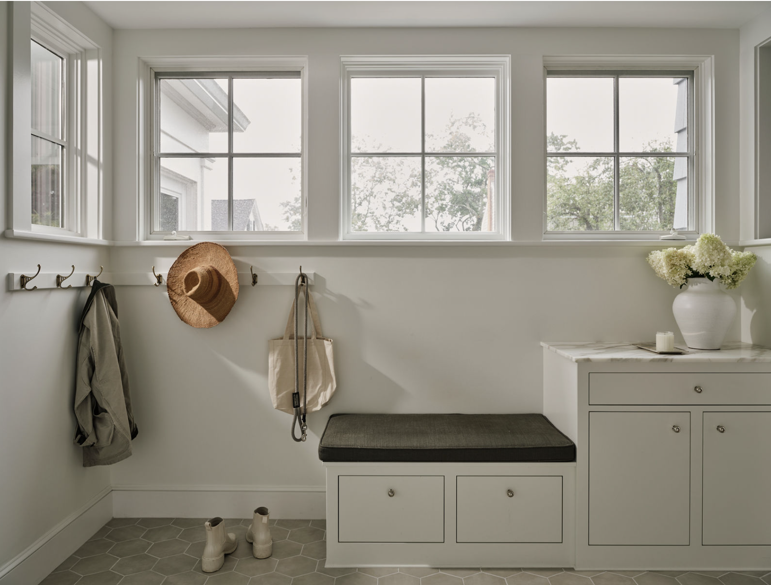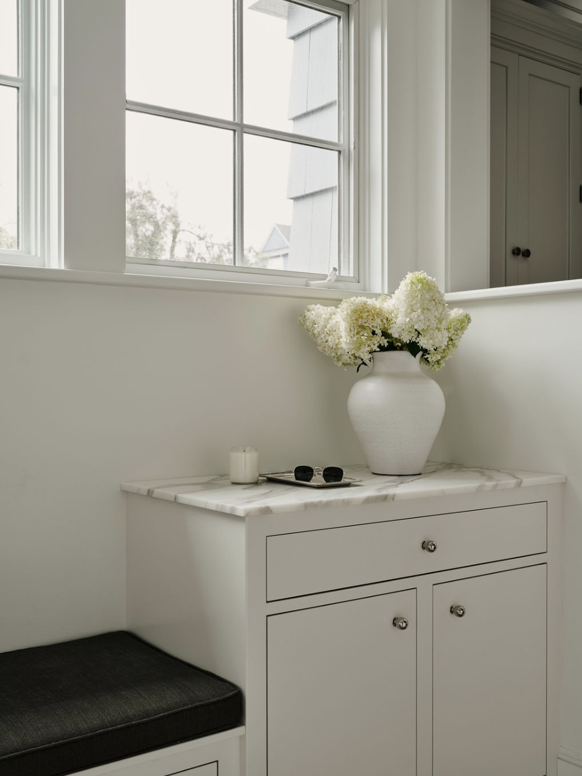A Portland Maine Victorian Remodel
When the owners of this lovely Portland, Maine, Victorian home purchased it during the pandemic, they reached out to Abigail Shea and her interior design firm, Studio Eastman, for help creating a functional and beautiful space for their family. While they had previously lived in smaller, modern, condo-esque homes, they deeply appreciated architectural details in traditional-style properties. The goal was to find a way to considerably modernize the project while still keeping true to its original character.
Abigail and her team quickly got to work to strike the right balance of a fresh, clean, and contemporary feel in this 1906 Victorian home, clad with dark wood paneling and ornate lighting. Along with furnishing and cosmetically updating the whole first floor, the project included a gut renovation of the powder bathroom, mudroom, and laundry room.
Design: Studio Eastman | Photography: Erin Little
Bespoke Updates
Abigail and her team worked with Ethos Carpentry to update the powder bathroom with beautiful purple Brazilian slate floors, a wall-mounted Turkish marble sink, and Waterworks fixtures. In the mudroom, they incorporated bespoke cabinetry from Kennebec Co. in Bath, Maine, that includes a cozy bench nook to make the most of the space. Custom shoe racks and accessory storage are hidden behind the cabinetry to maximize function and make for easy organization. Honed Calacatta gold marble countertops complete the space and add warmth and texture.
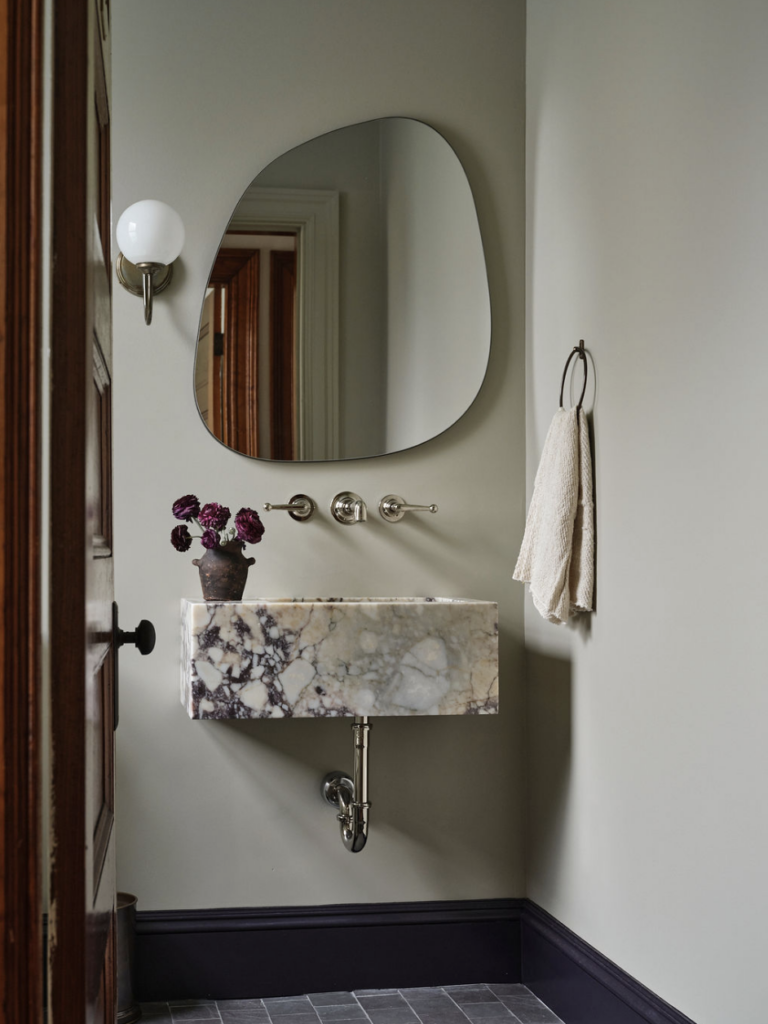
Thoughtful Furnishings
When it came to furnishing the space, the focus was on clean, simple pieces with depth and interest through texture versus a lot of saturated color. Subtle olive green and creamy whites run throughout the space — from the living room chairs to the foyer bench cushion in a classic floral fabric to the dining room’s vintage Turkish rug. The client’s heirloom silk tapestry inspired the palette for the space and hung as the single bold, bright color in the space to draw the eye to a special focal point.
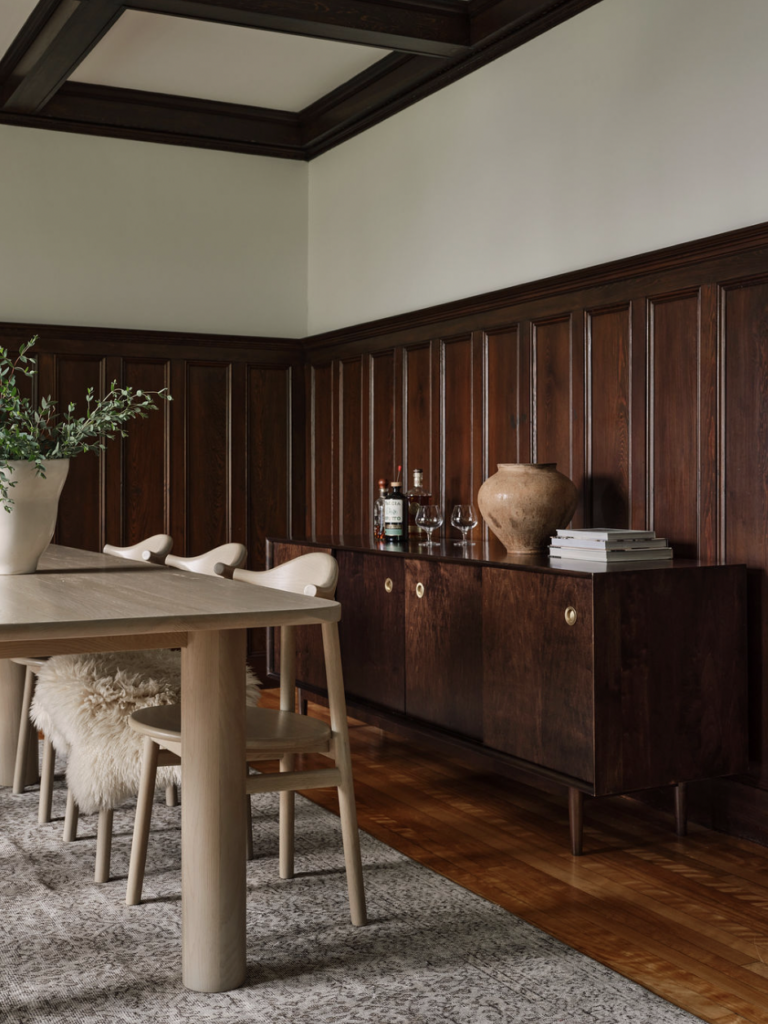
A Family Heirloom
When asked about her favorite aspect of the space, Abigail mentions the inclusion of the silk tapestry in the living room. It was an heirloom piece that was there long before the Studio Eastman team was involved, given to their client, who is originally from Bosnia, by a family member. If you look closely, you can see black square and rectangular patches on the piece. As it turns out, those patches are holding the piece together and covering bullet holes put through it during the Bosnian Genocide, which their client and his family were lucky to survive. The history and story behind that stunning piece are palpable, and the team was very honored to have designed with it.
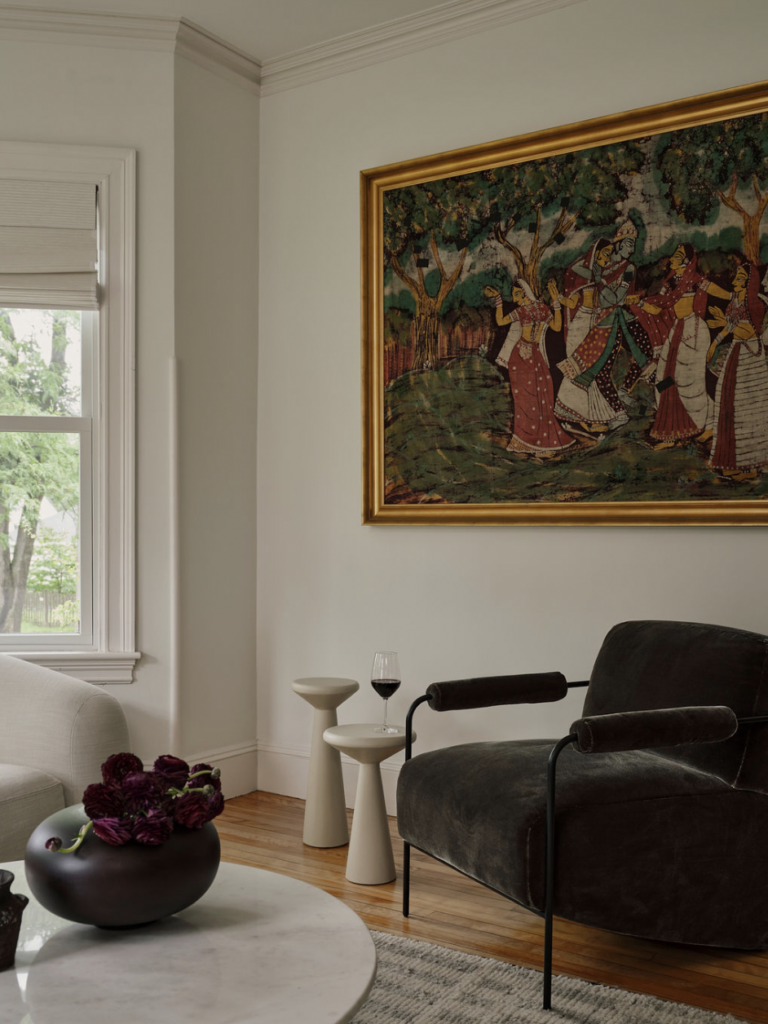
Scroll through the gallery to see more spaces from this home and shop the look below.
BY: Jasmyne Muir
« This 1913 Edwardian Home Got a Playful & Timeless Refresh >


