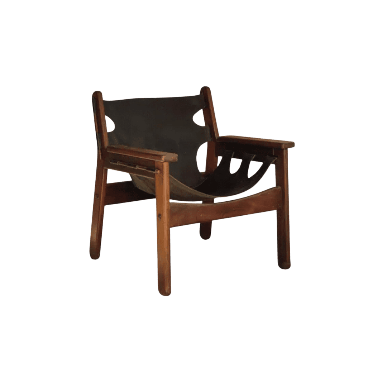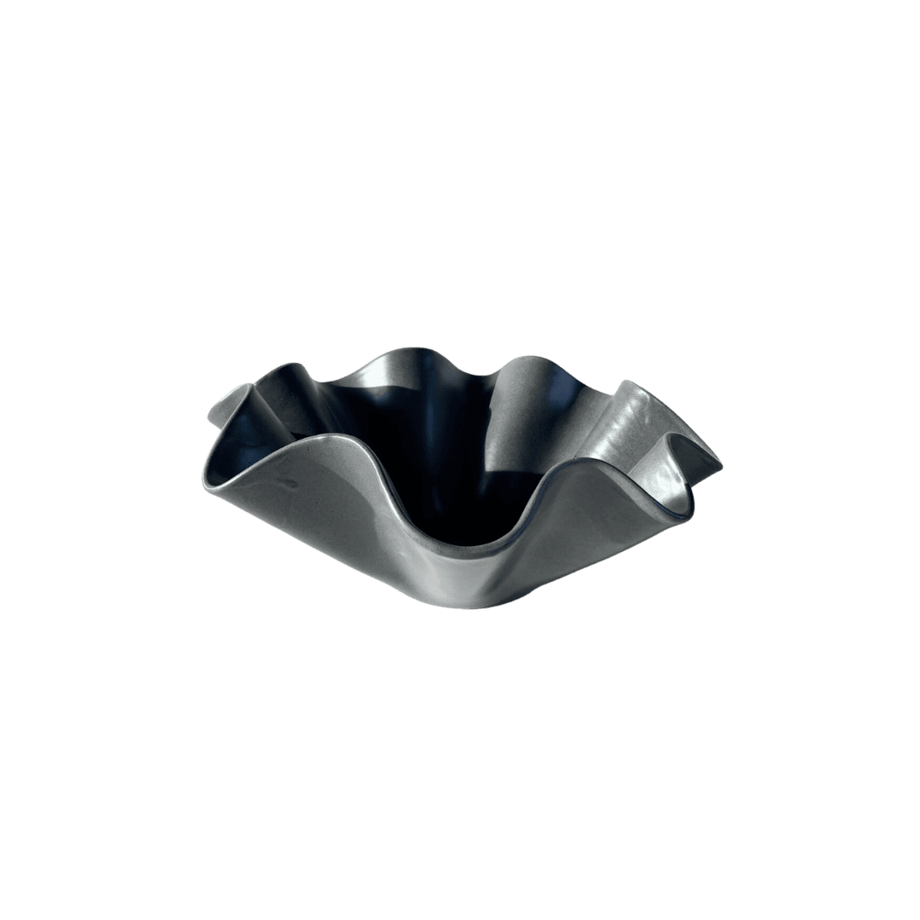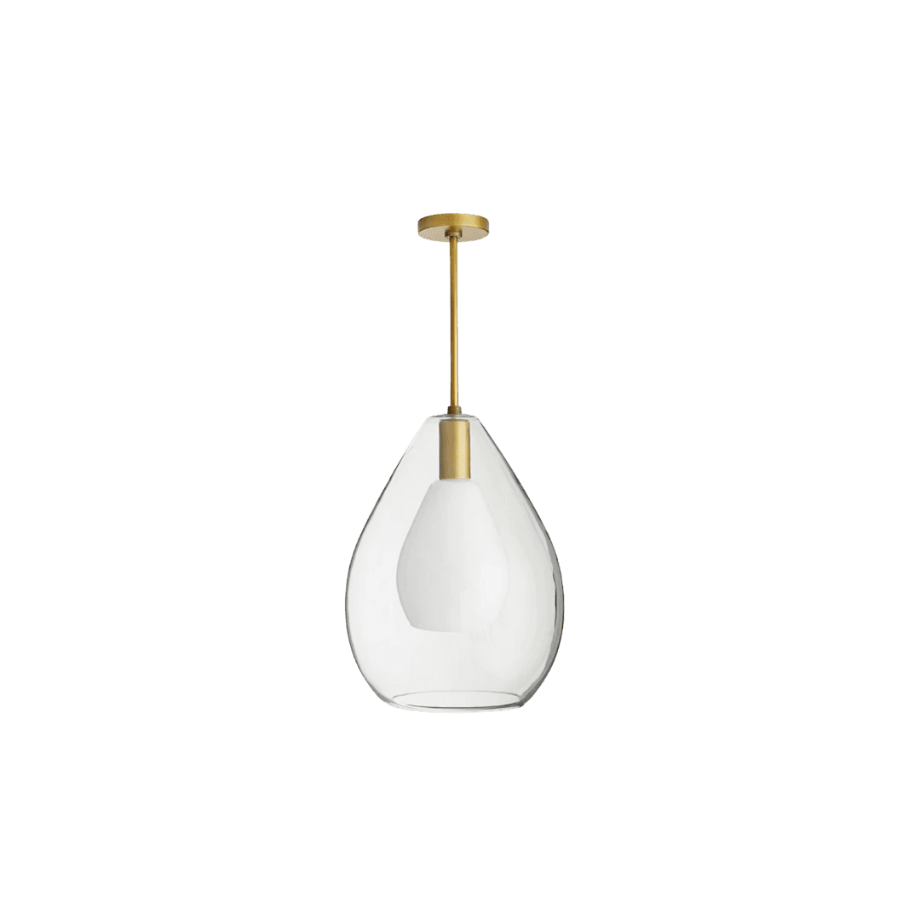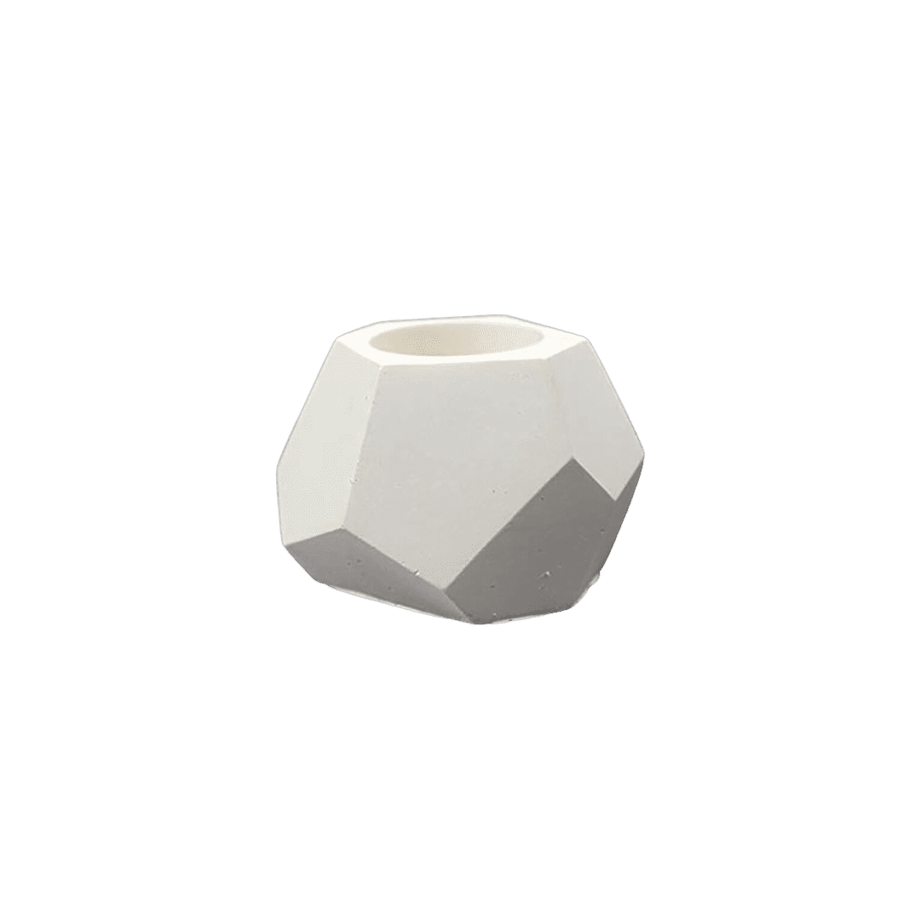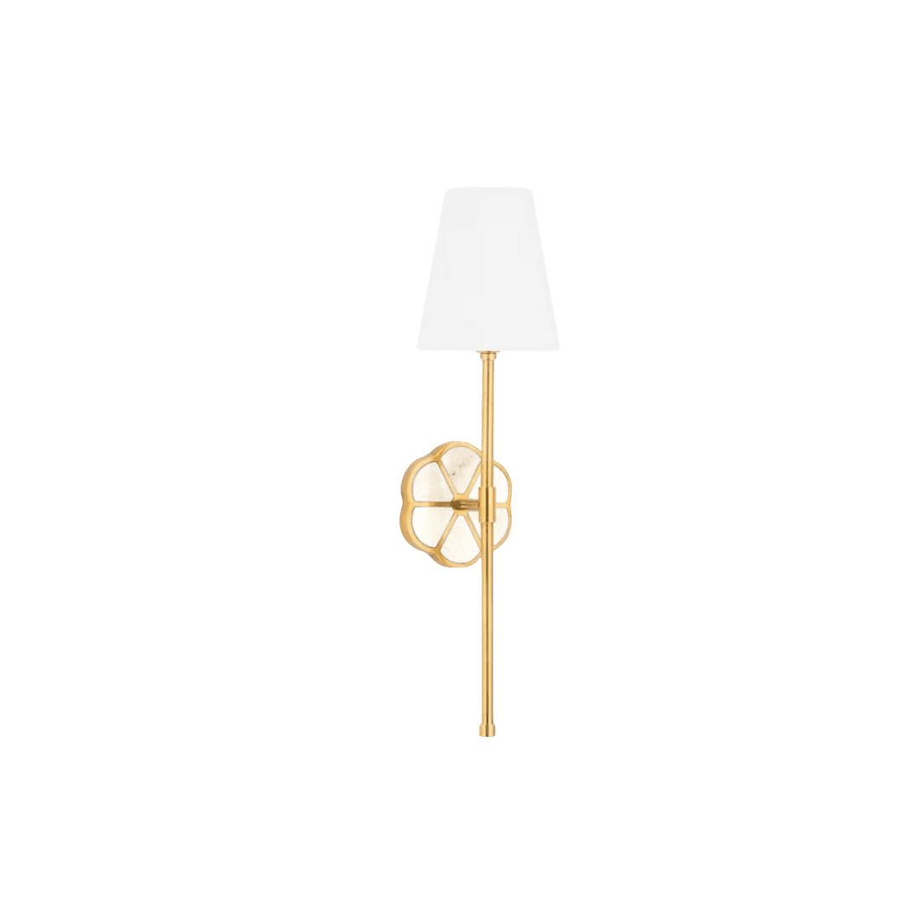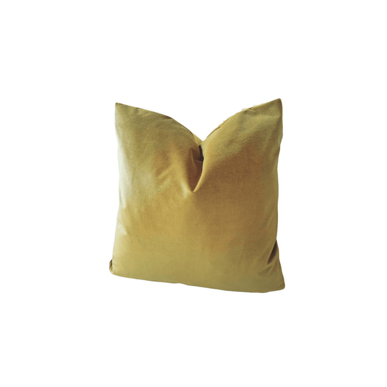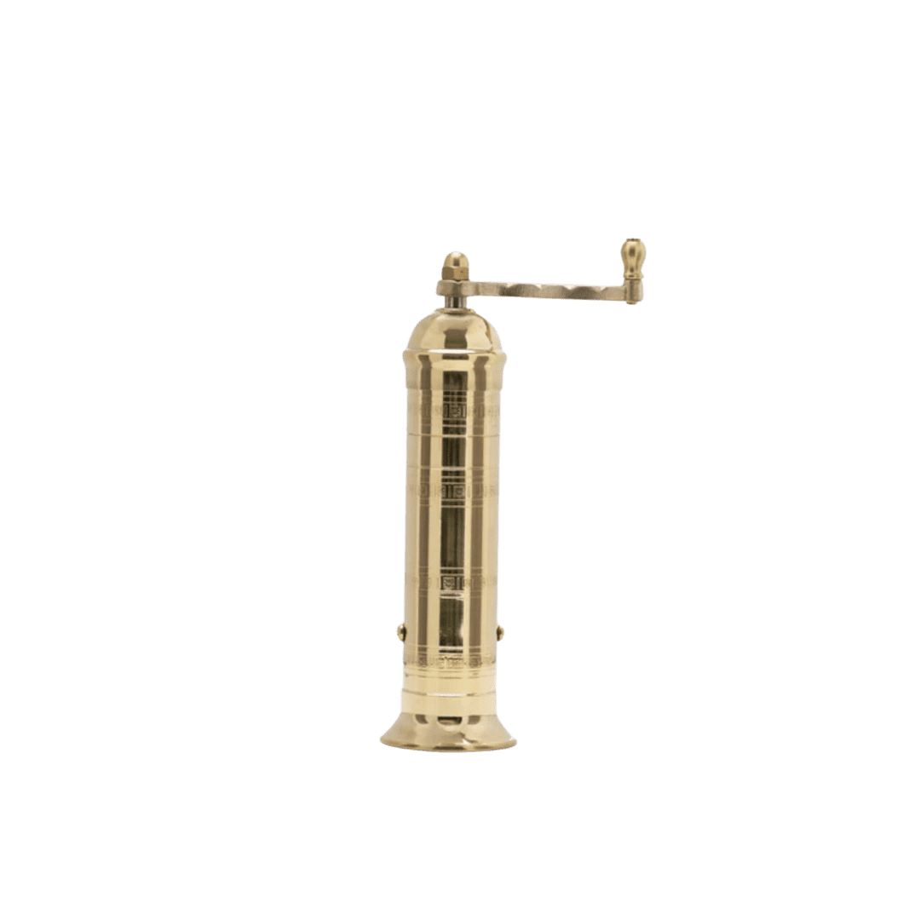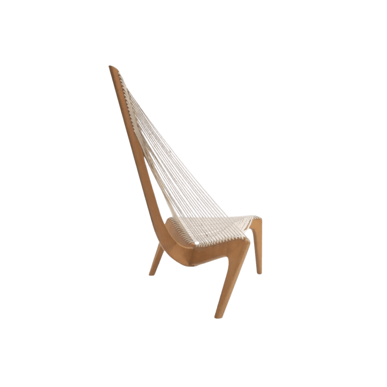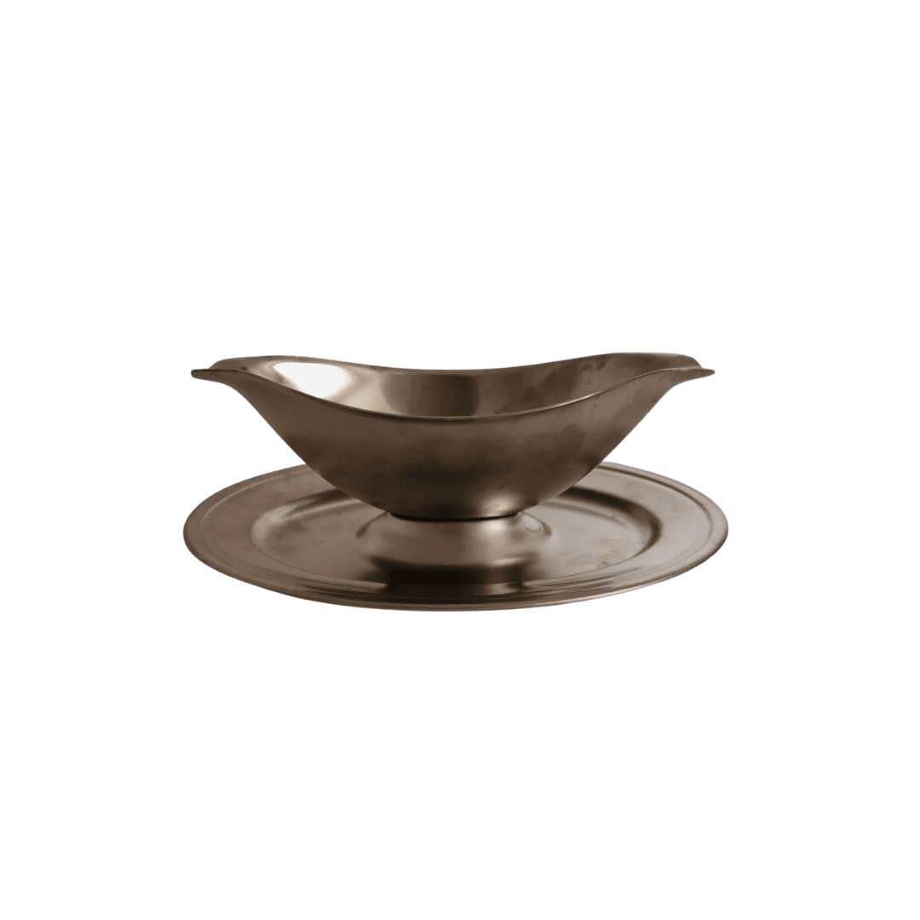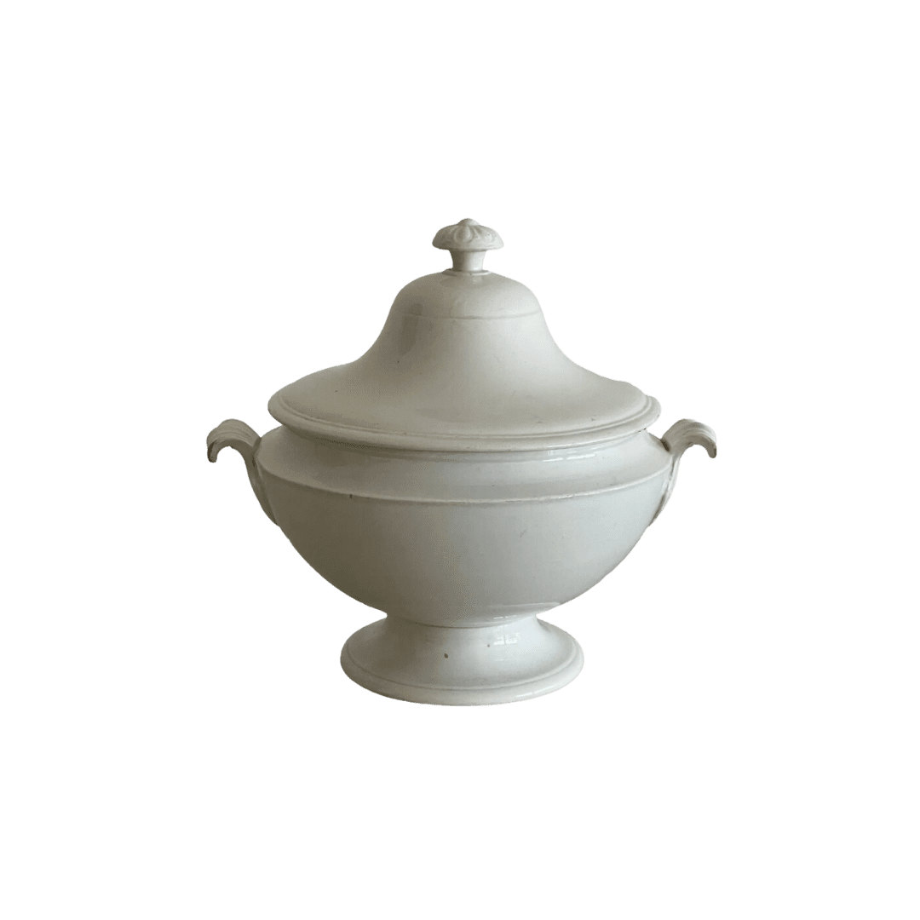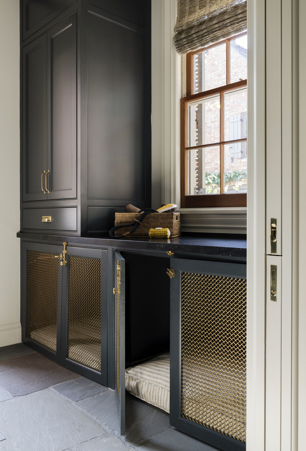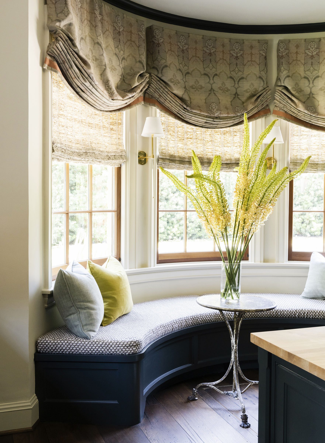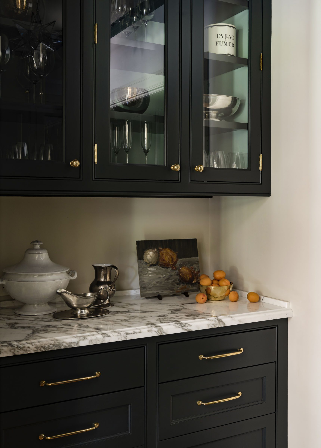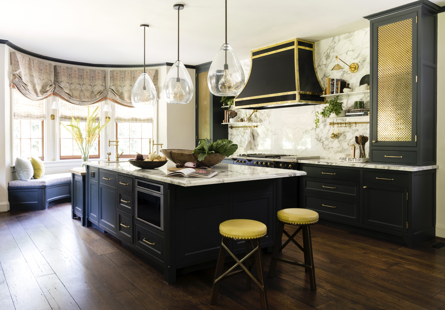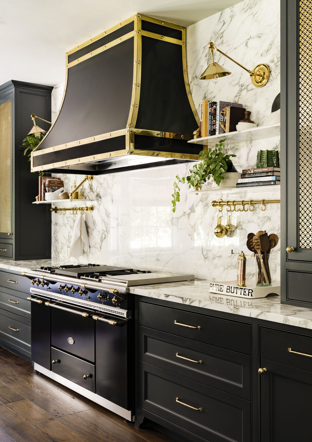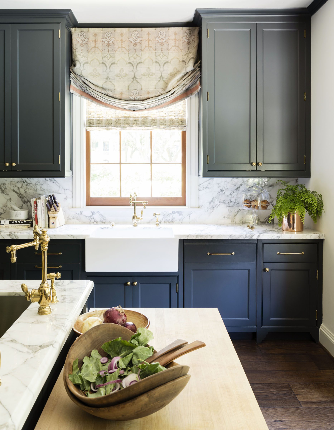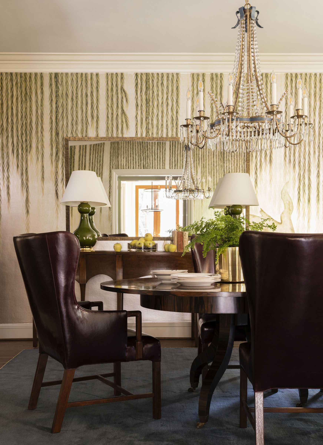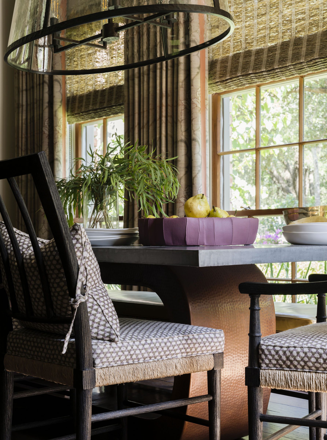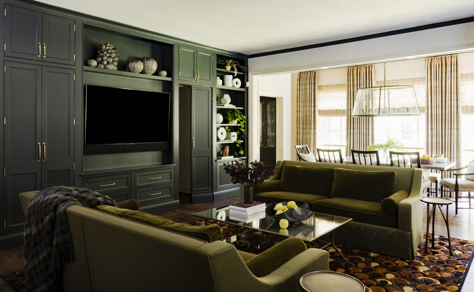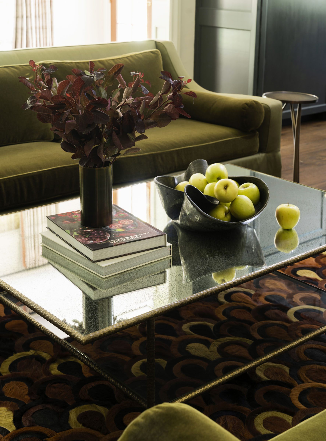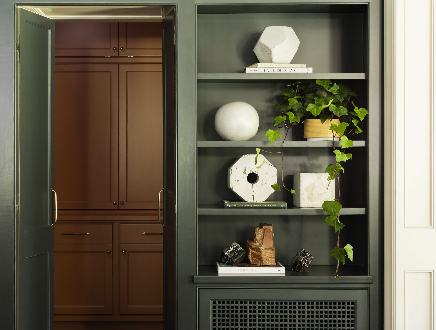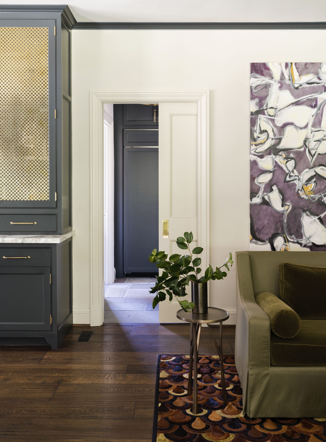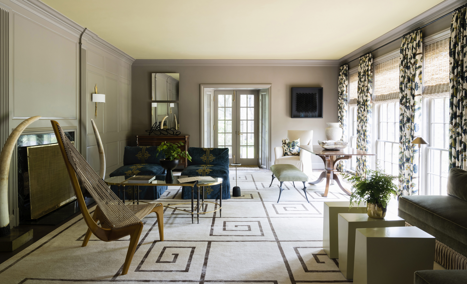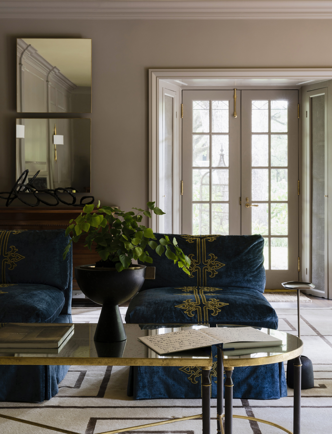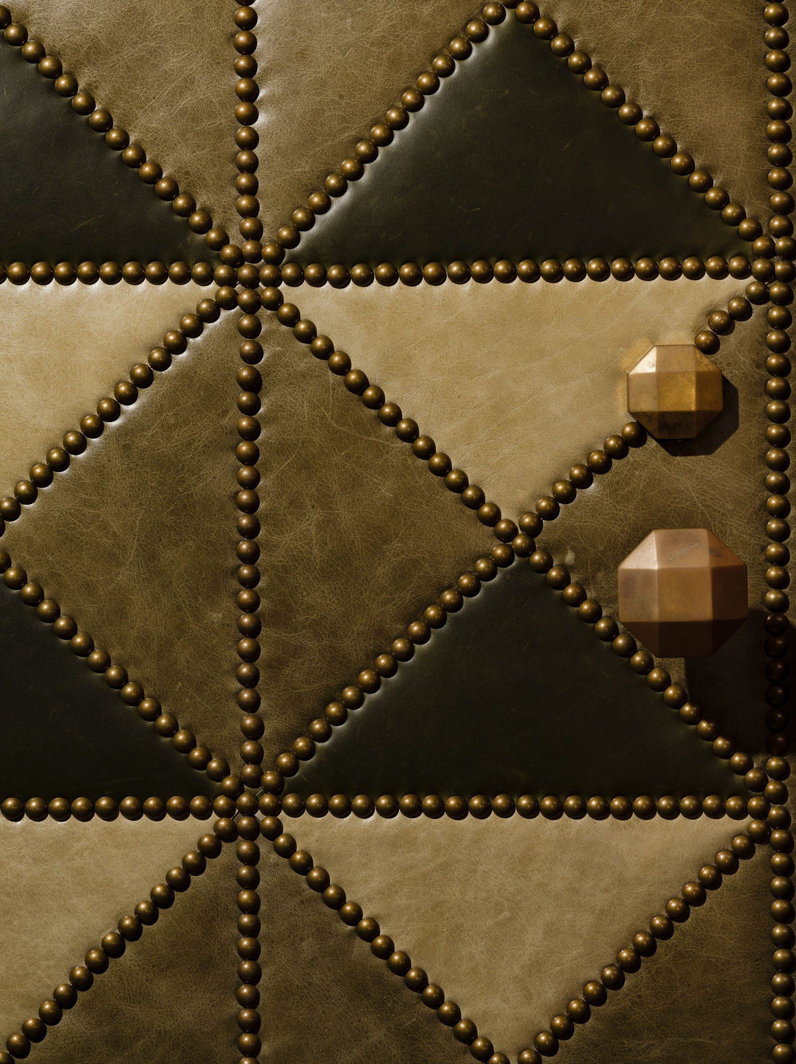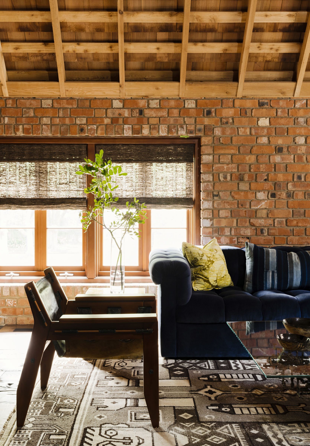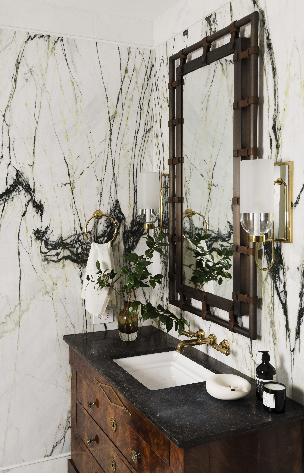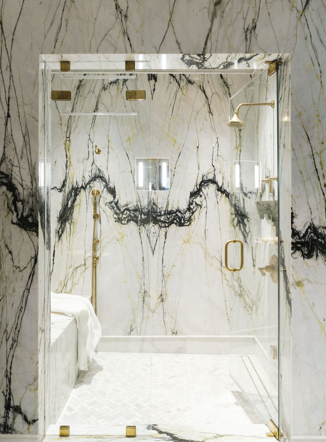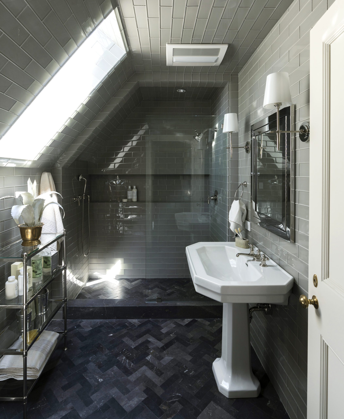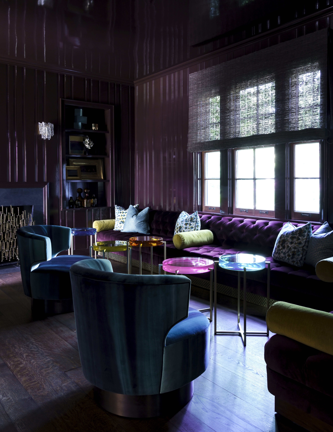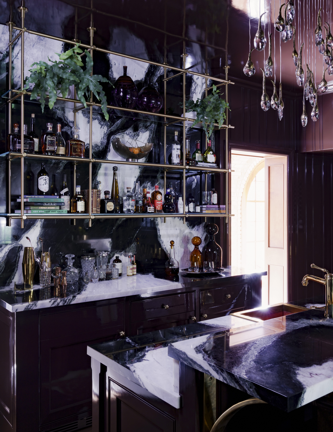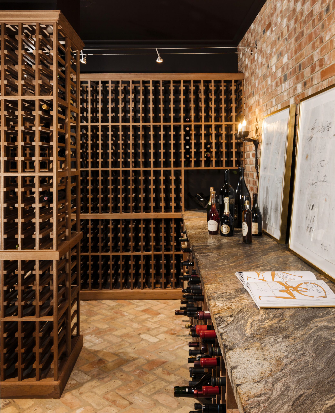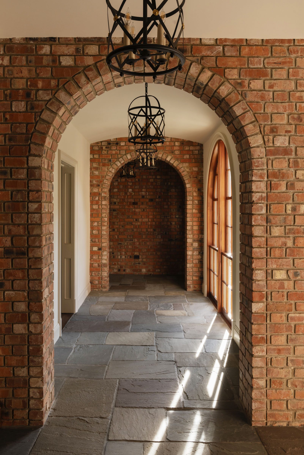An Opulent & Rustic Historic Restoration
For the Jackson Warren Interiors team, the goal for the renovation of this 1926 French Breton home was clear: revamp the interior to honor the home’s heritage while introducing functional and beautiful additions for their client’s family. Originally crafted by the acclaimed Texas architect Birdsall Briscoe, with landscape design by one of the first female landscape architects Ellen Shipman, the residence holds a rich history, exuding the charm of the French Breton style.
This comprehensive five-year renovation project included interior and exterior restoration and an 11,364 sq. ft. addition, all under meticulous scrutiny and approval from the Broadacres Historic Association. The project also involved rectifying exterior issues and removing alterations made by previous owners that deviated from the original design vision.
The interior materials, as described by the team, are exceptionally durable— from custom hide rugs to mohair sofas to rich leathers to textured fabrics and patterns. We love how this design effortlessly balances history, functionality, and beauty. Scroll through to explore more of this space and shop the look below!
Design: Jackson Warren Interiors | Photography: Jack Thompson | Architect: Josh Jones | Builder: Windham Builders
Making an Entrance
A pear-hued ceiling sets the tone for the sitting room, pulled together with printed window treatments and unexpected seating pieces to introduce the home. Capitalizing on the limited amount of natural light the home receives, the Jackson Warren team developed a rich color palette filled with earthy tones and introduced moments of color when it made sense, resulting in a balance of exploration and restraint.
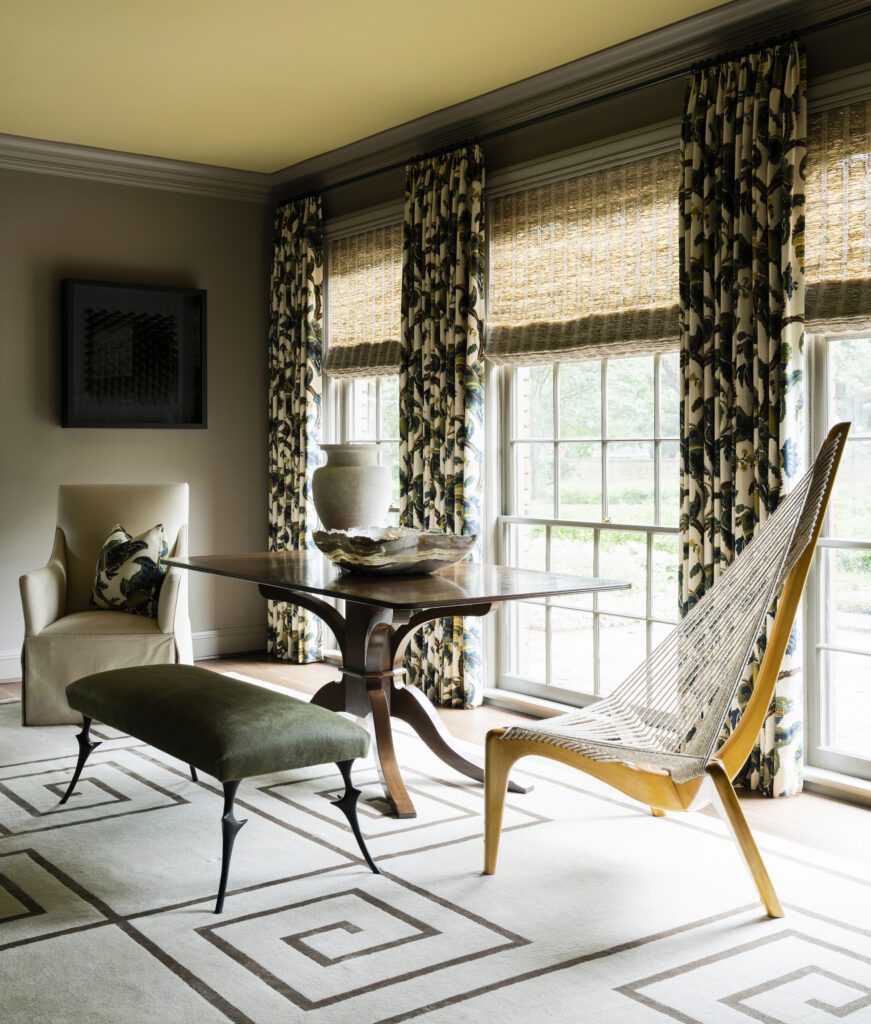
Lush Gathering Spaces
A sculptural table centers one of two family dining spaces, complimented by a large hanging pendant light, custom dining chairs, and dramatic window treatments that nod to the traditional elements of the home’s history and architecture. Dark distressed wood floors bring a lived-in feeling to the opulent pieces throughout the space, adding depth to the understated palette.
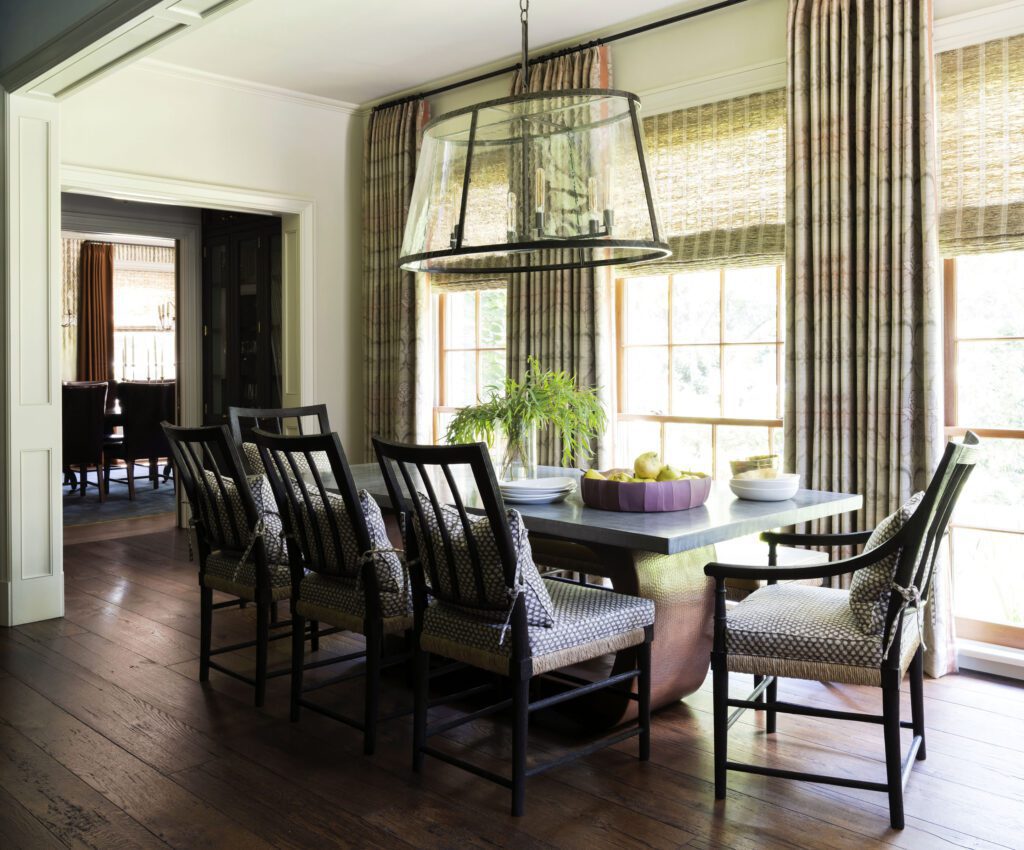
A Charming Escape
The client’s office, inspired by his parents’ South Texas ranch, sits above the garage behind a chicly-studded leather-upholstered door. Complete with a kitchenette, living space, fireplace, and desk, this space is outfitted to be a true work and live space. Knotted wood makes up the backsplash and floating cabinet above the kitchenette island, creating the perfect unfinished rustic look to offset the elegance of the custom cabinetry and brass hardware finishes.
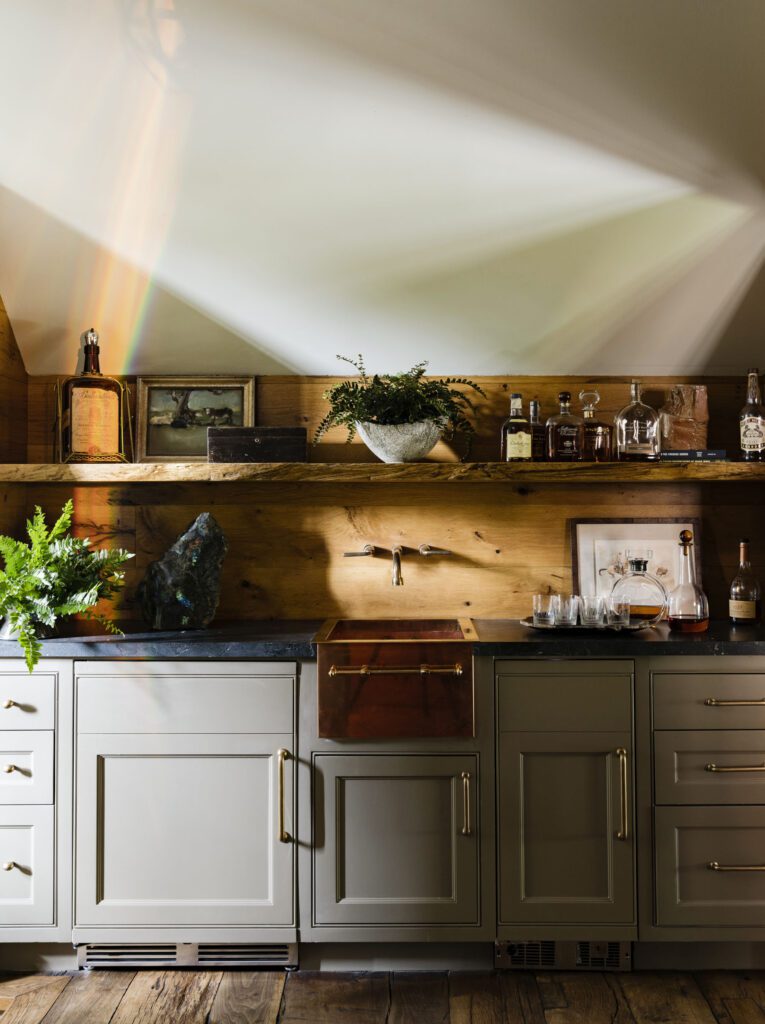
Designed for Function
Designing for utility is always on trend, and we love how more designers are curating spaces specifically for their client’s furry friends. The design team considered every detail for the Boykin Terrier living in the mudroom off the family room and kitchen. Pennsylvania blue stone floors, a custom dog wash, and dog beds inside the bottom cabinetry give this space form and function.
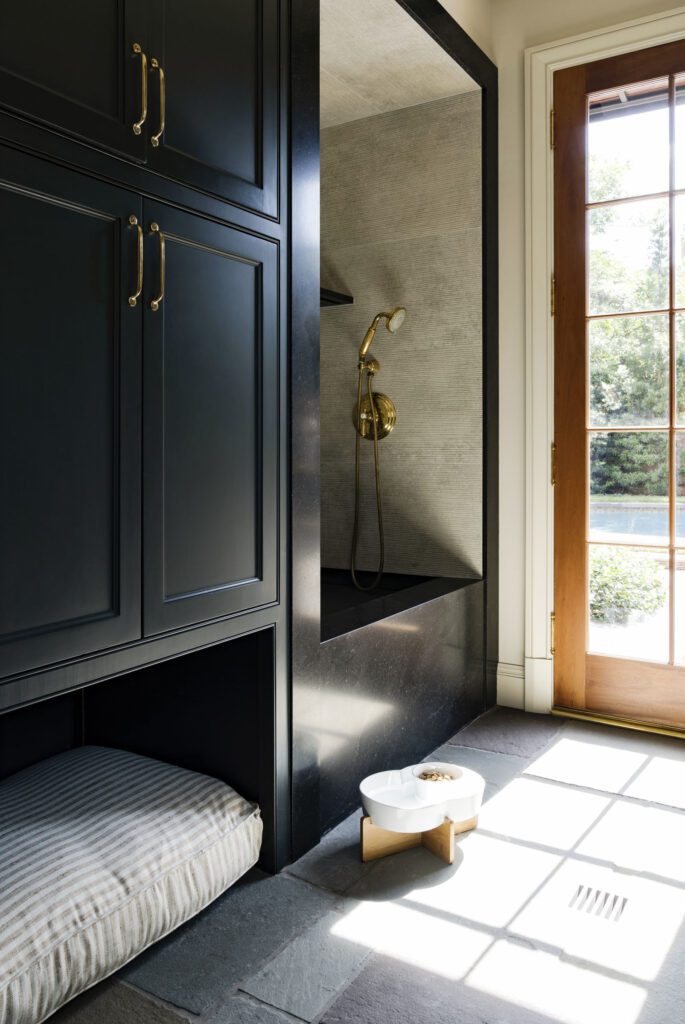
Click through the gallery below to see more of the main living spaces, including a purple marble liquor lounge, an impressive wine cellar, and a peek at the property’s historic exterior.
BY: Jasmyne Muir



