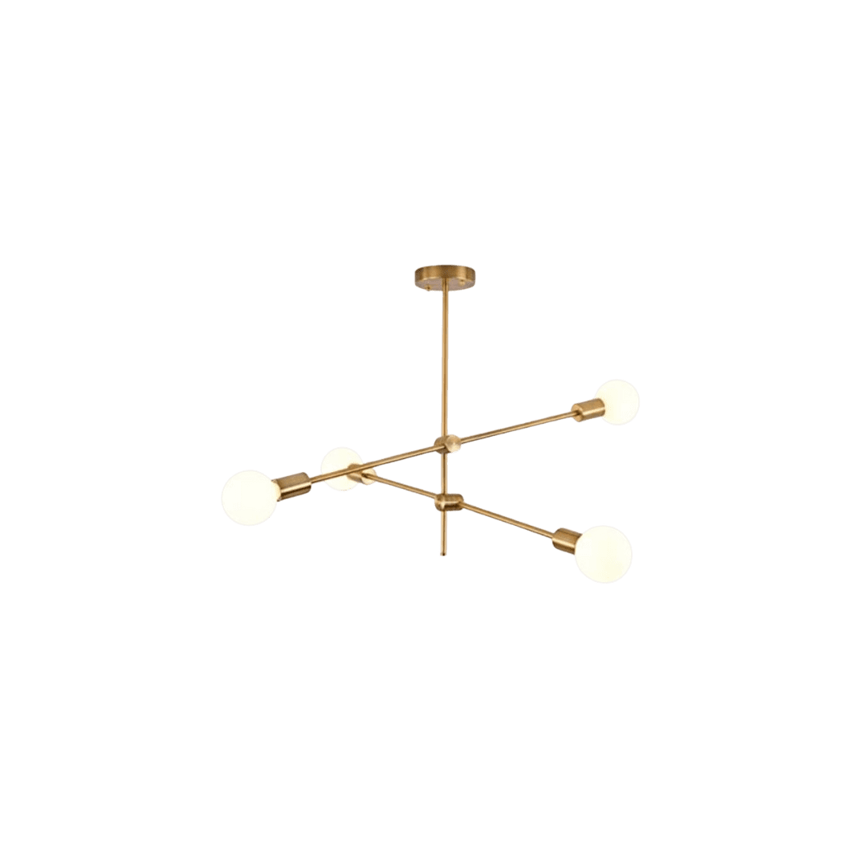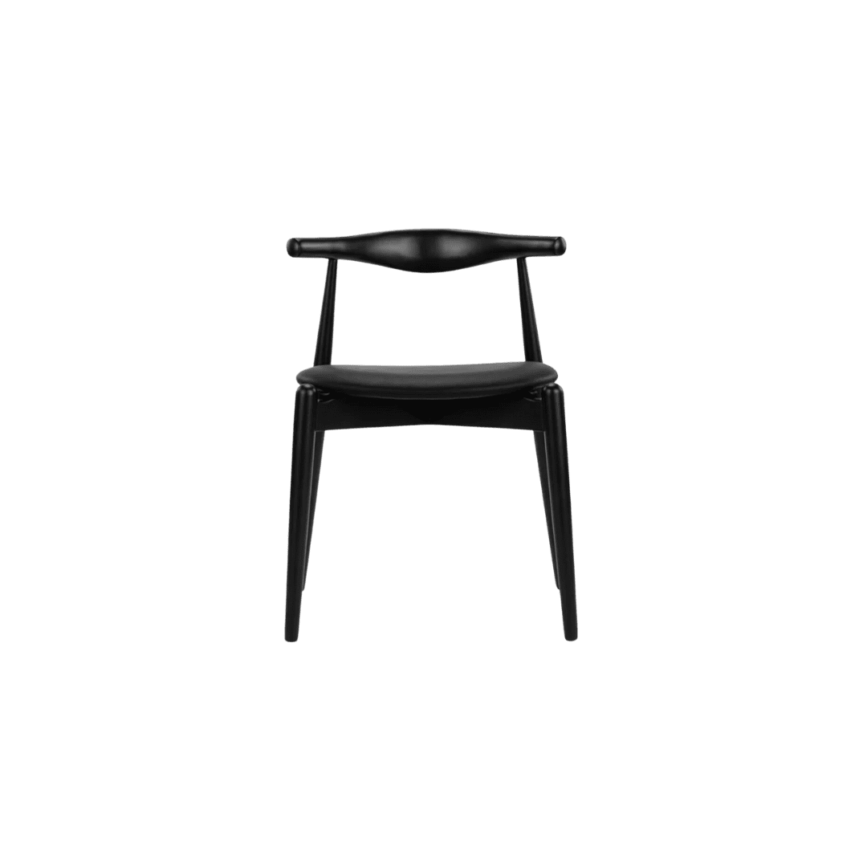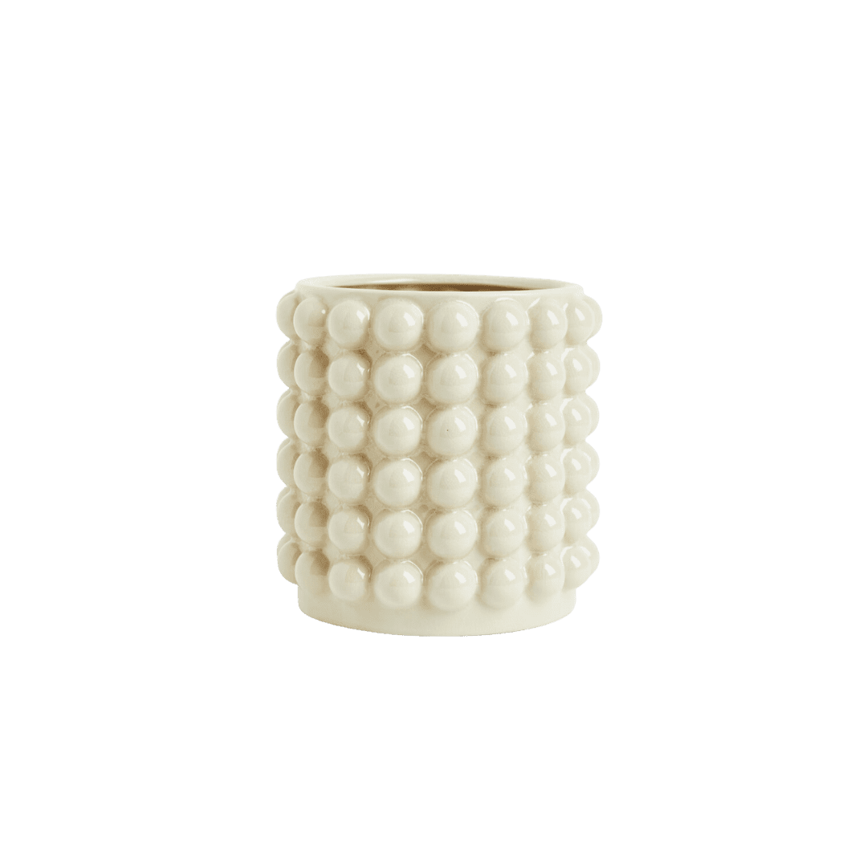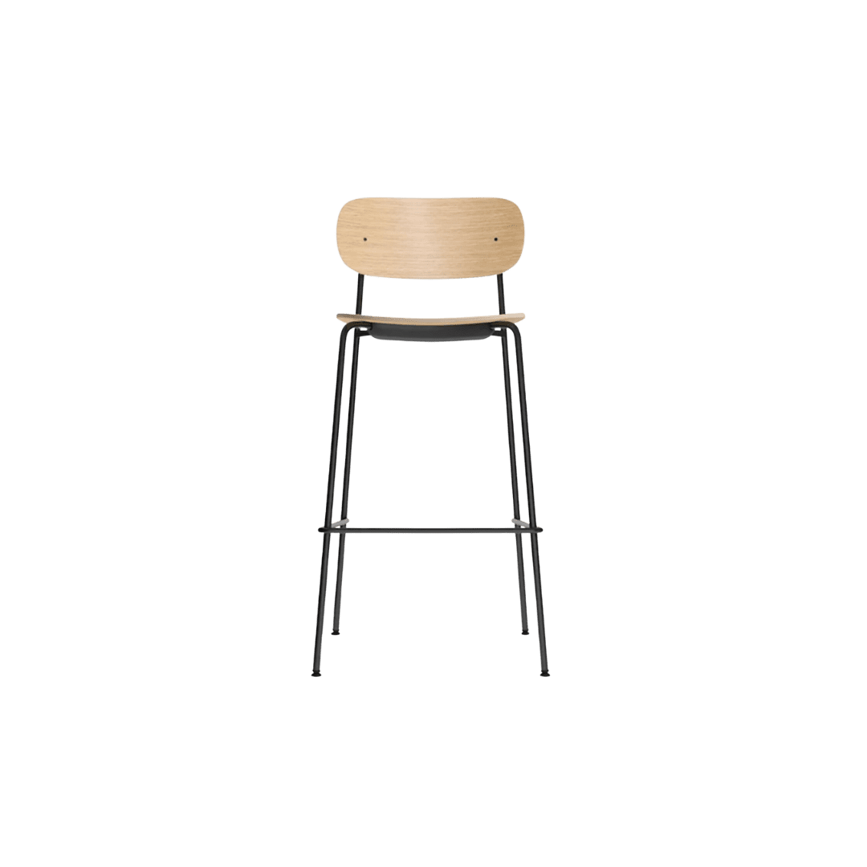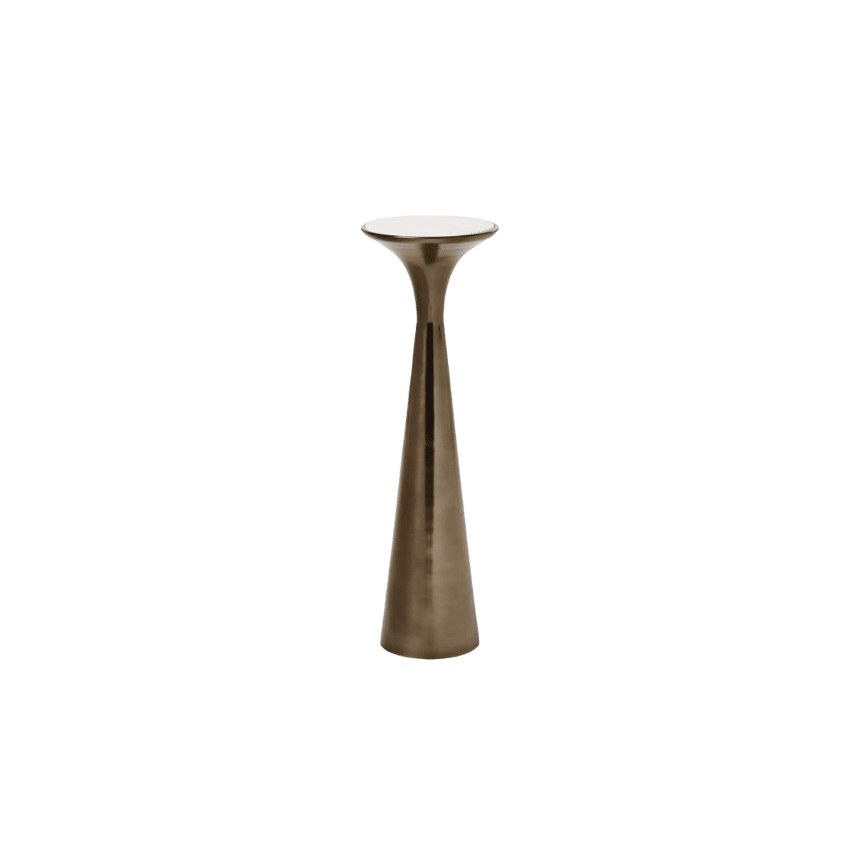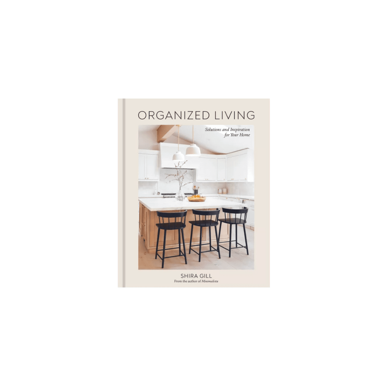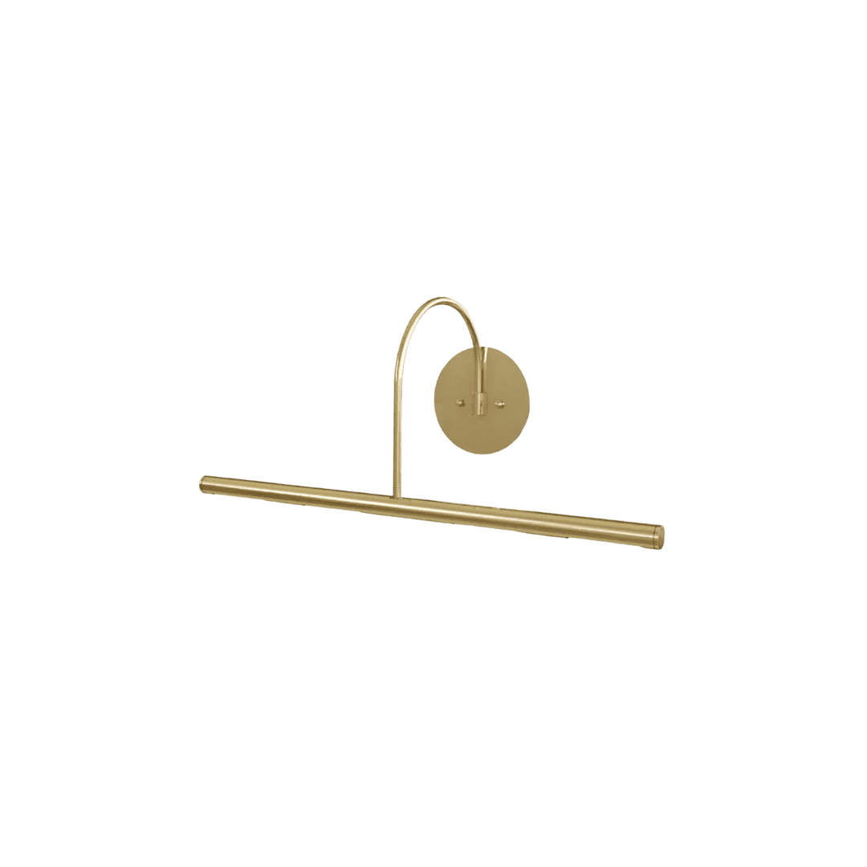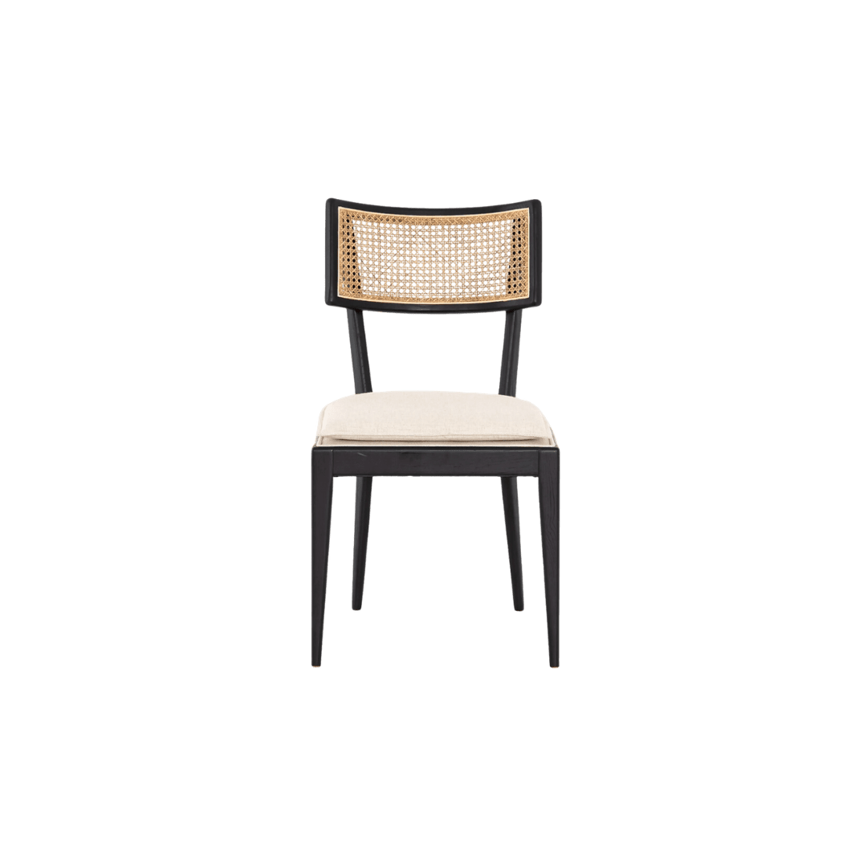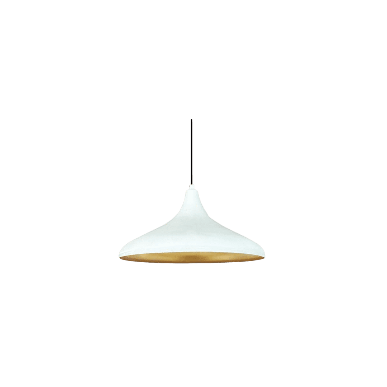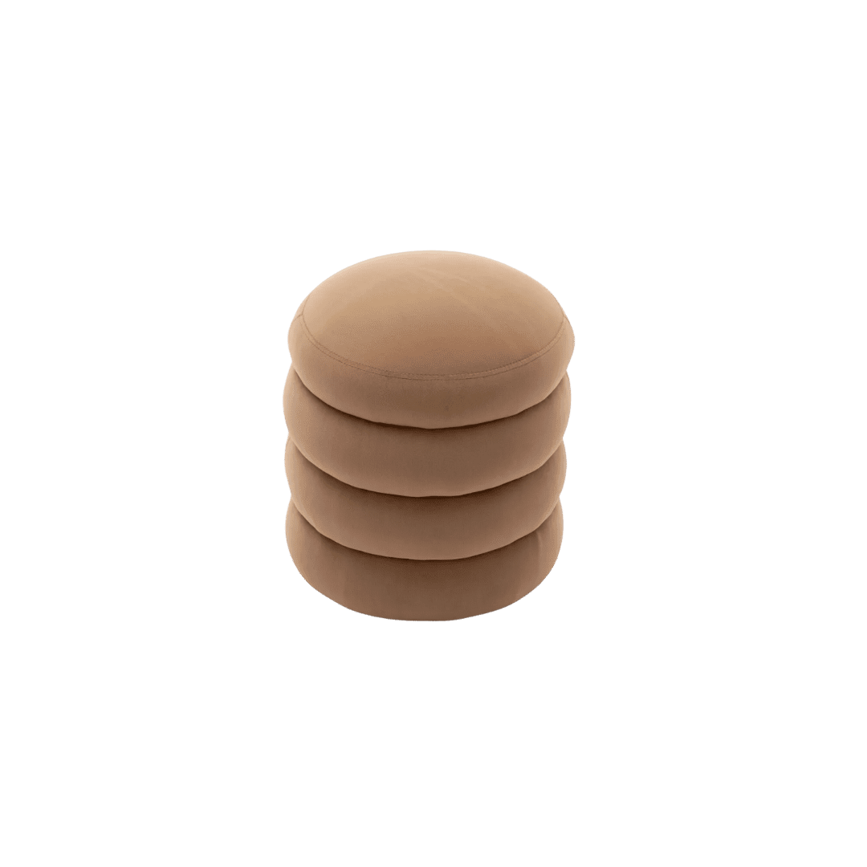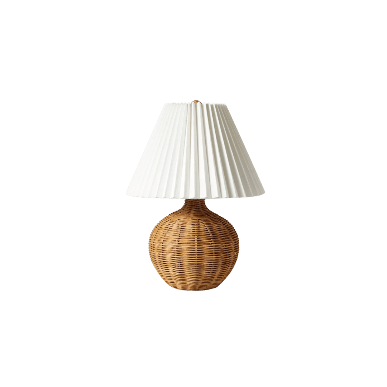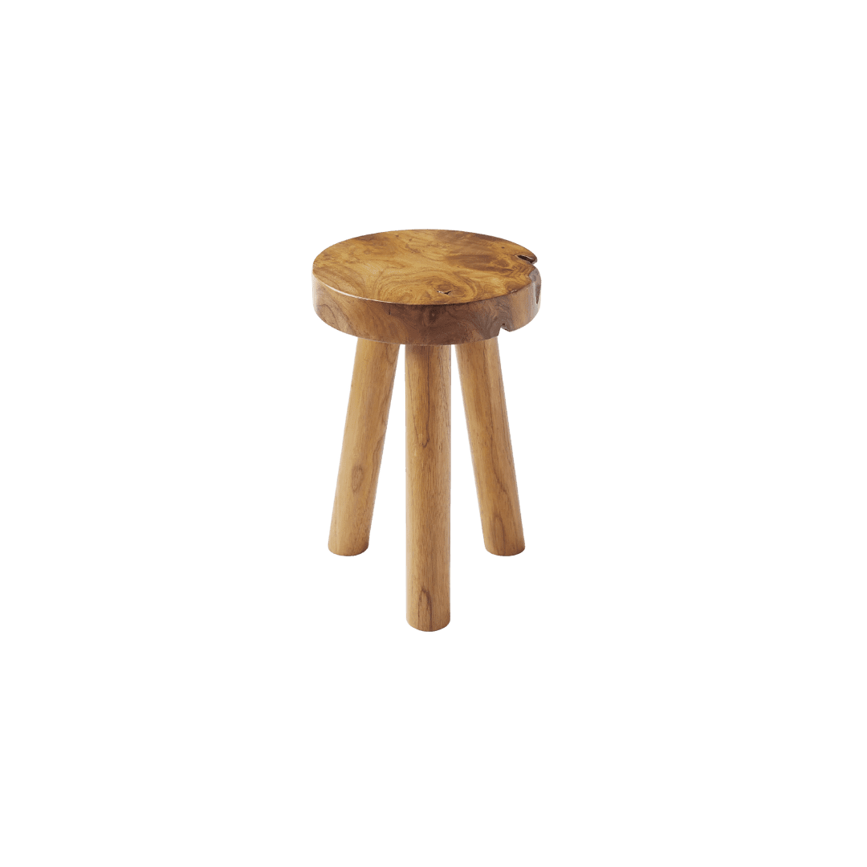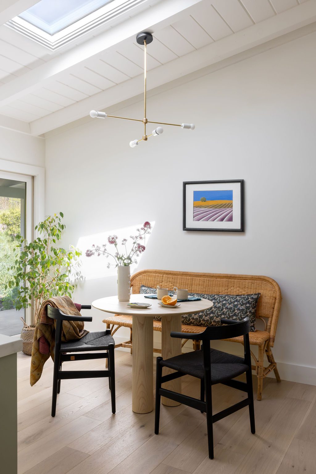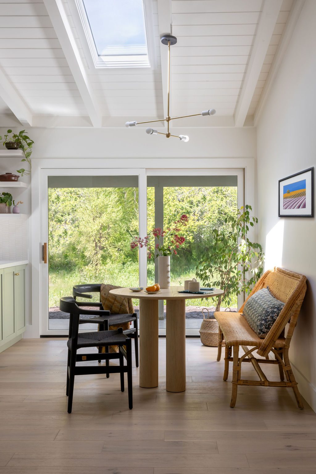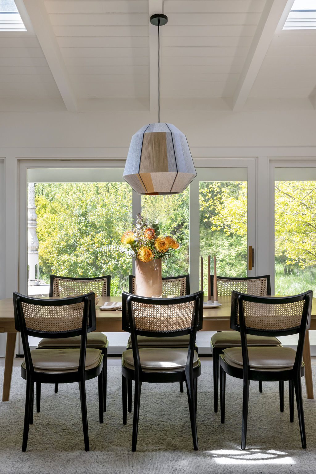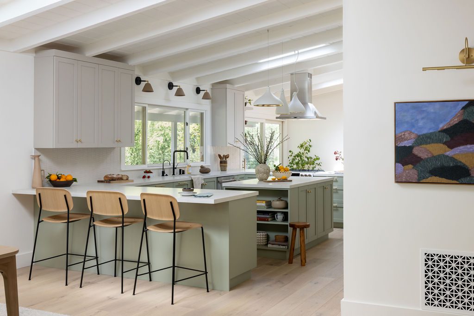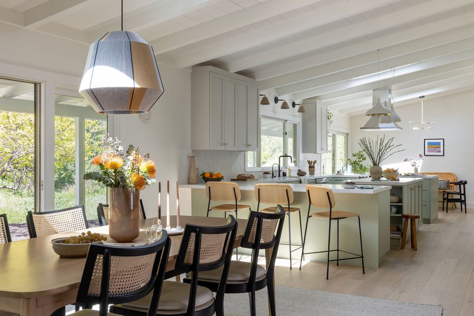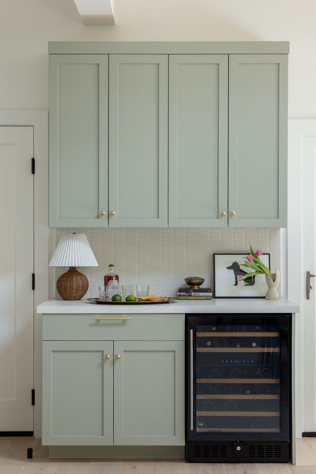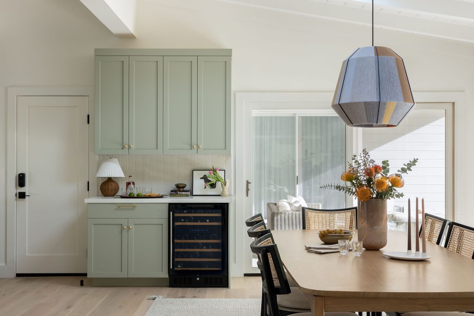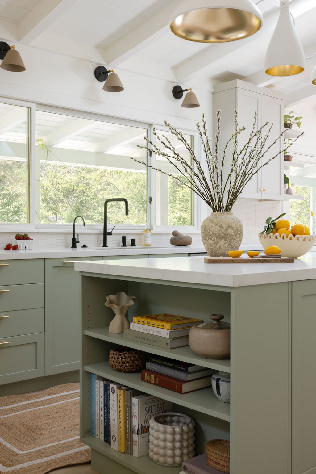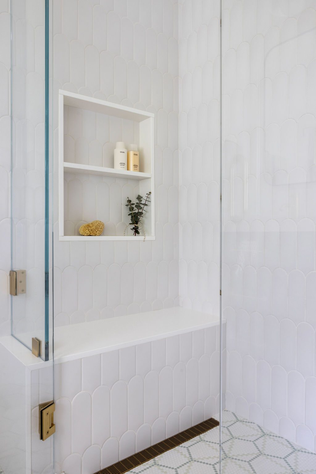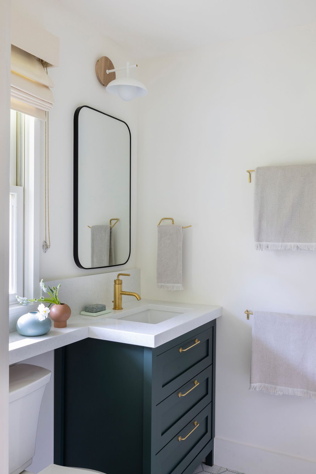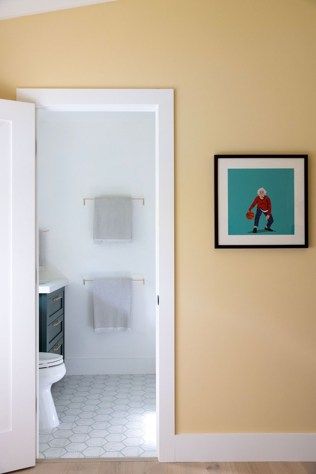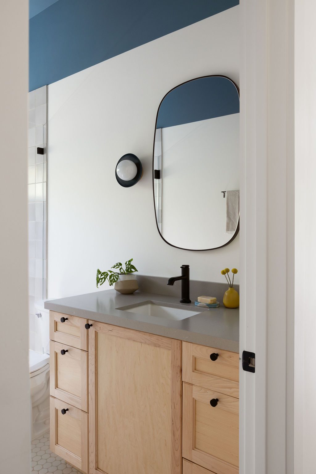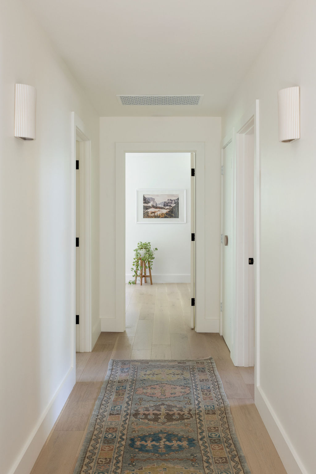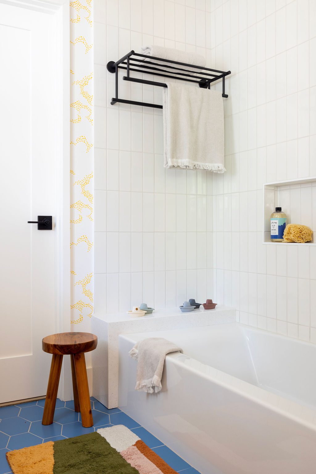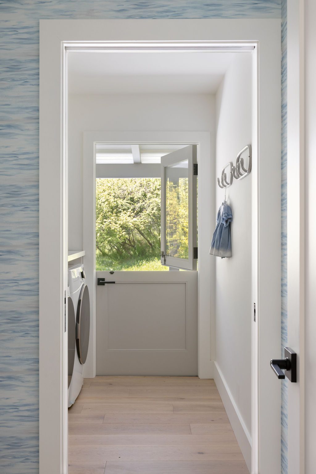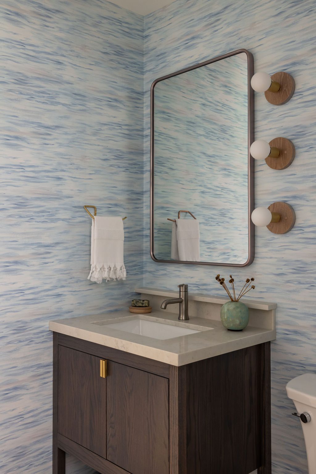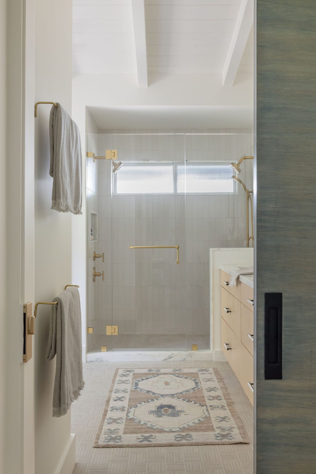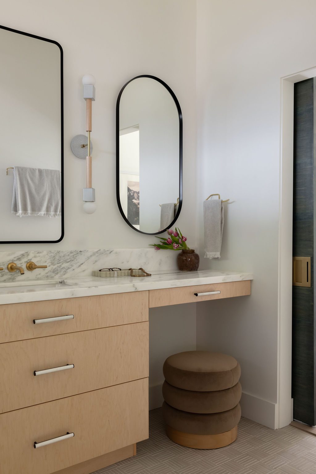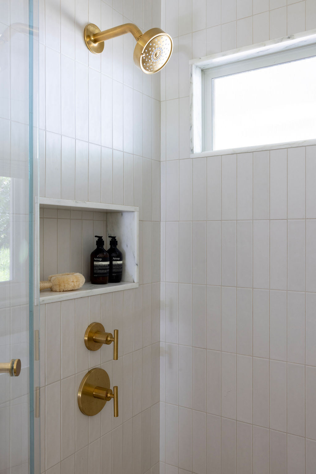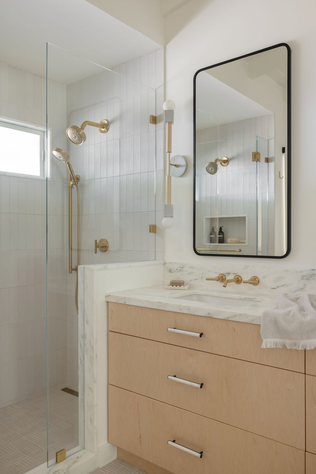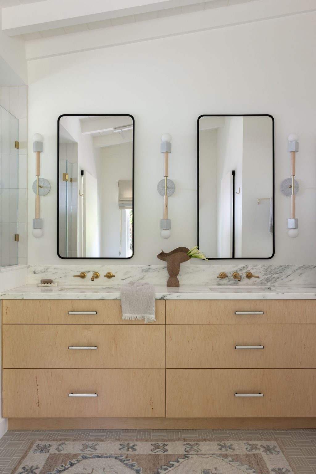A Scandinavian-inspired 1950s Ranch Home
Designer Melanie Love of Love and Interiors knows a thing or two about creating cozy, thoughtful spaces for her clients, so when the homeowners of this 1950s ranch enlisted her for help transforming the space to suit their daily needs better, she knew just where to begin. Melanie and her team worked to expertly balance playful elements with timeless, sophisticated details that will keep the spaces feeling fresh for years to come. The client’s love for handmade items, interesting patterns, sculptural lighting, graphic contrast, and Scandinavian elements fueled the inspiration behind the home.
The design process resulted in a home with a relaxed, serene feeling that doesn’t take itself too seriously. We love the calming nature of the kitchen, the bold yet subtle poolhouse addition, and the unexpected tile and wallpaper selections throughout. Scroll through to find inspiration around every corner in this beautiful project!
Design: Love and Interiors | Photography: Vivian Johnson Photography
A Scandinavian-inspired kitchen
Although the kitchen footprint remains unchanged, Melanie tweaked the layout to bring more function and storage. By removing a large bar area adjacent to the living and dining room, they created space for a walk-in pantry to hold all their kitchen goods. The kitchen’s aesthetic reflects the rural setting beyond the windows, layered with mixed metal finishes and minimal Scandinavian-inspired silhouettes and details.
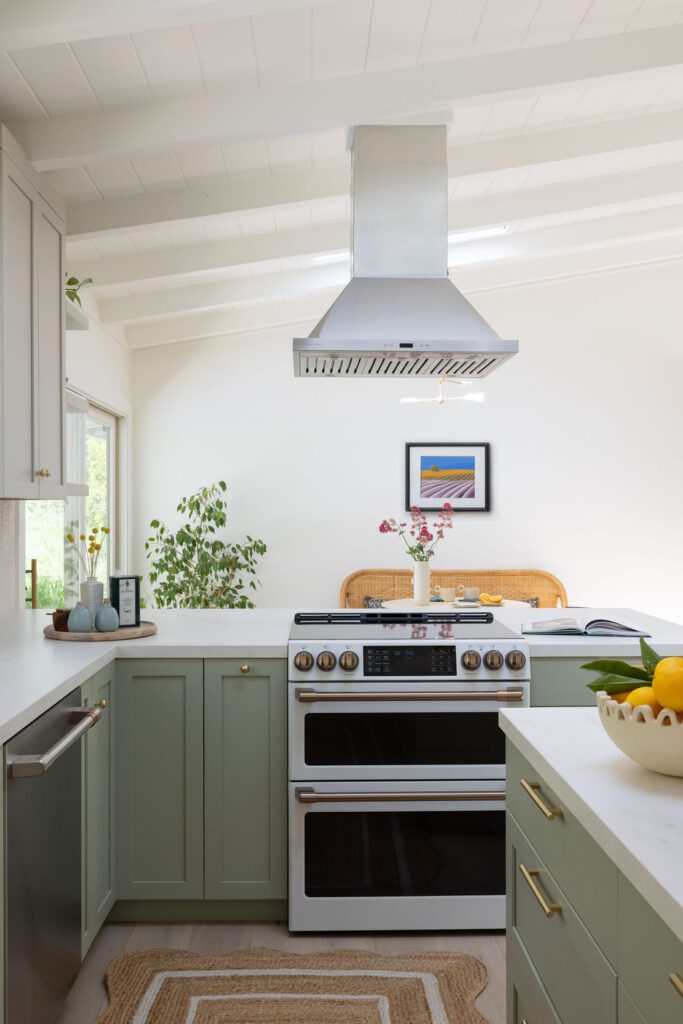
Creative layout plans
In creating more functions for her clients, Melanie carefully re-designed the floor plan and layout to accommodate their daily rhythms. Combining two small bedrooms, she designed one large primary suite and relocated the primary bath to the opposite corner of the house. A serene material palette filled with an array of textures and varying neutrals gives the primary spaces a calming look and feel, mirroring the themes of the kitchen.
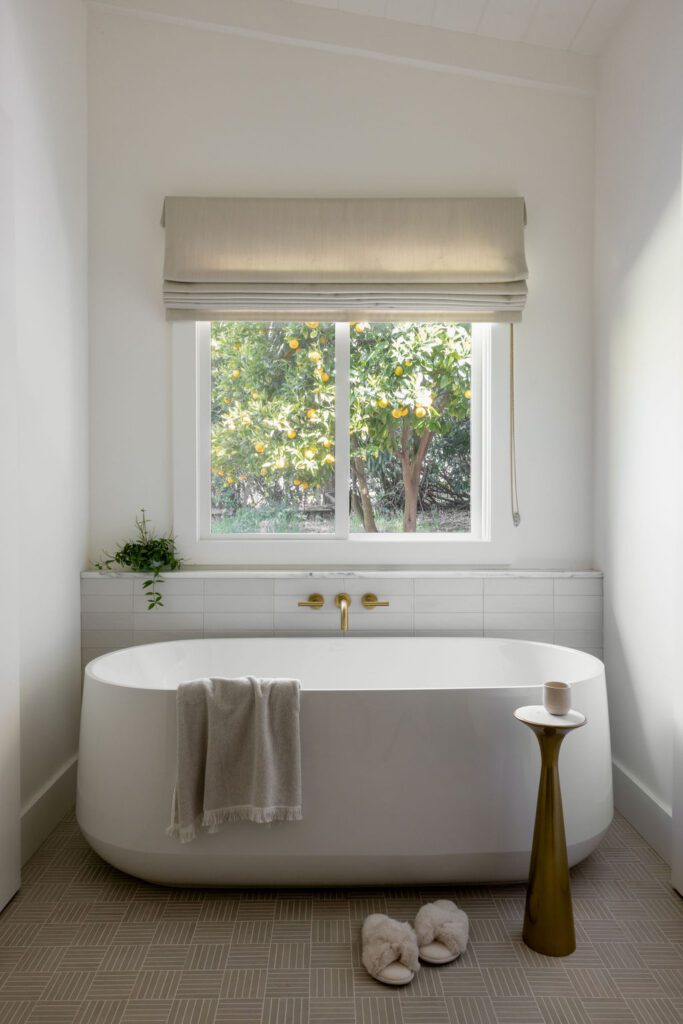
Playful patterns
While Melanie infused playful elements of color and pattern throughout the home’s palette, she took the opportunity to go even bolder in the secondary bathrooms. Yellow cloud-like patterns fill the wallpaper in the kid’s bathroom, juxtaposed with a cobalt blue tile.
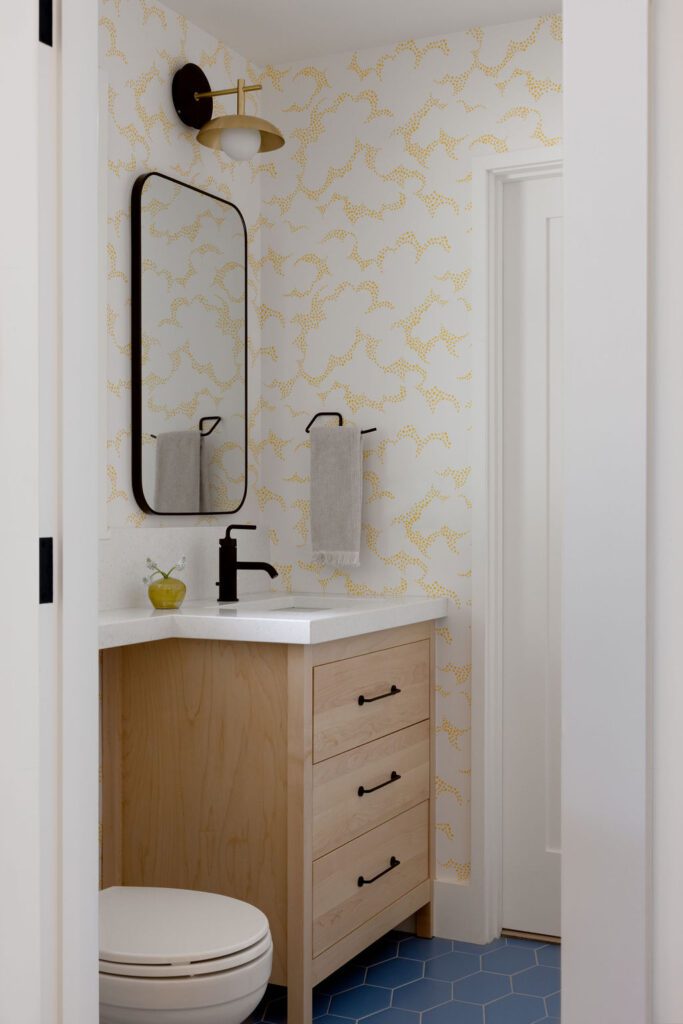
A cheery pool house
In addition to renovating the main house, Melanie and her team helped re-imagine the newly constructed ADU unit that was joined with the house by the garage and a shared patio. Given its proximity to the pool, they focused on creating a pool house feeling with cheerful yellow Heath tile in the kitchen and blue accents in the bathroom. The cement hue quartz on the countertops balances out the vibrant shades while providing a durable surface for poolside snack-making.
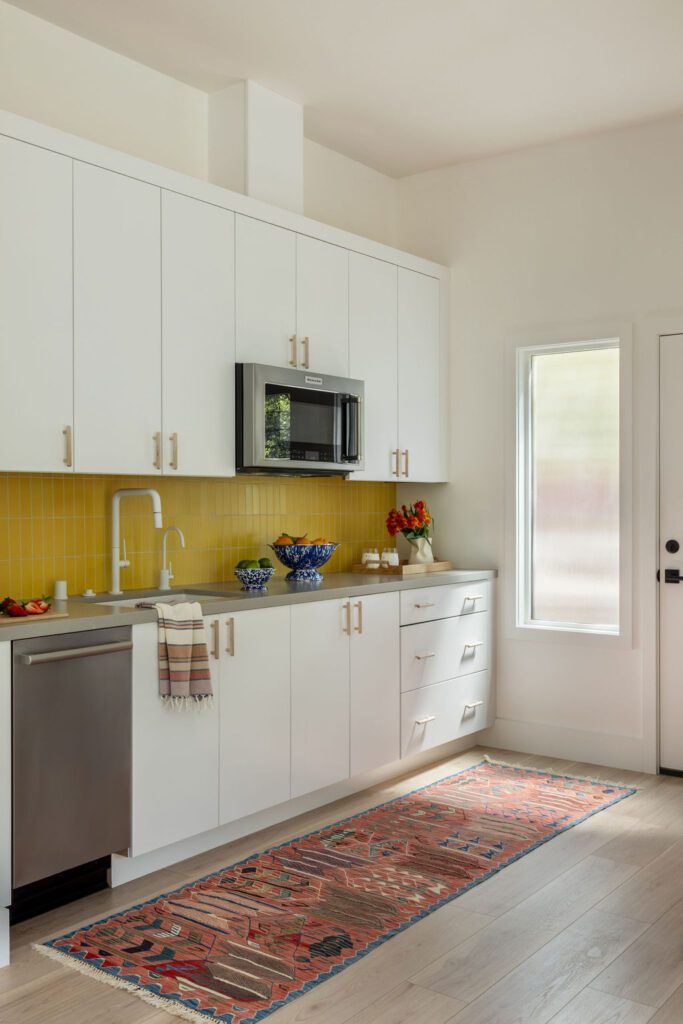
Scroll on to see more from this home and shop the look below!
BY: Jasmyne Muir
« The Design Principles Marie Flanigan Swears By for a Timeless Home >


