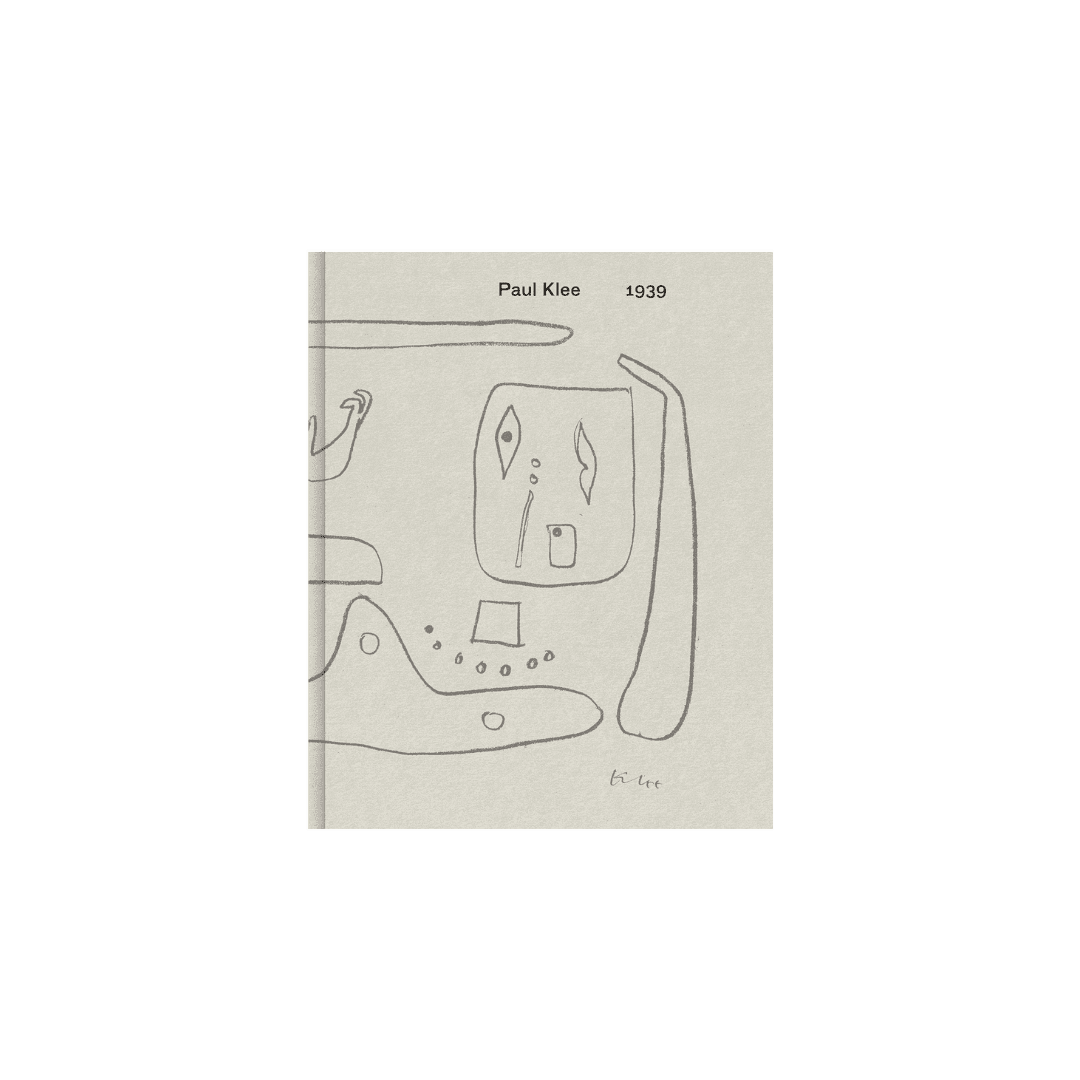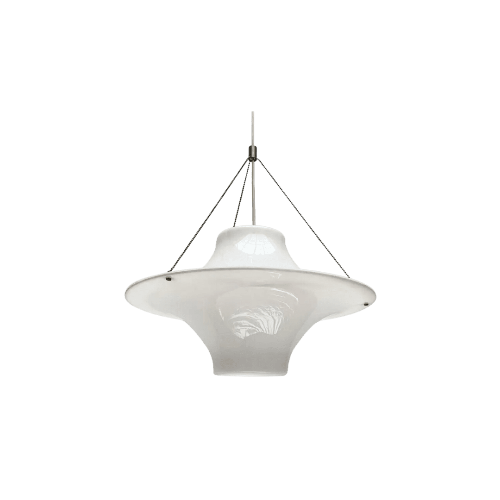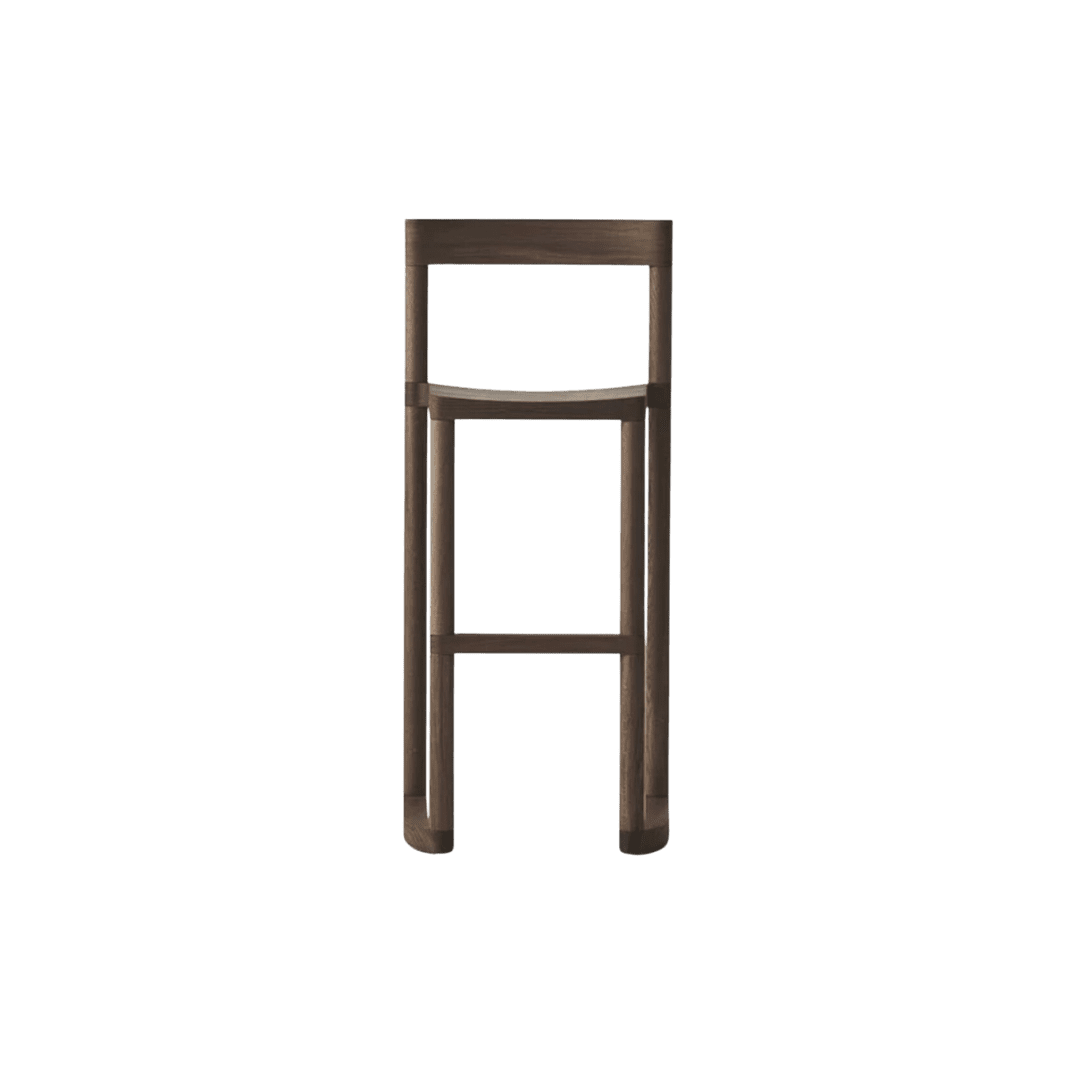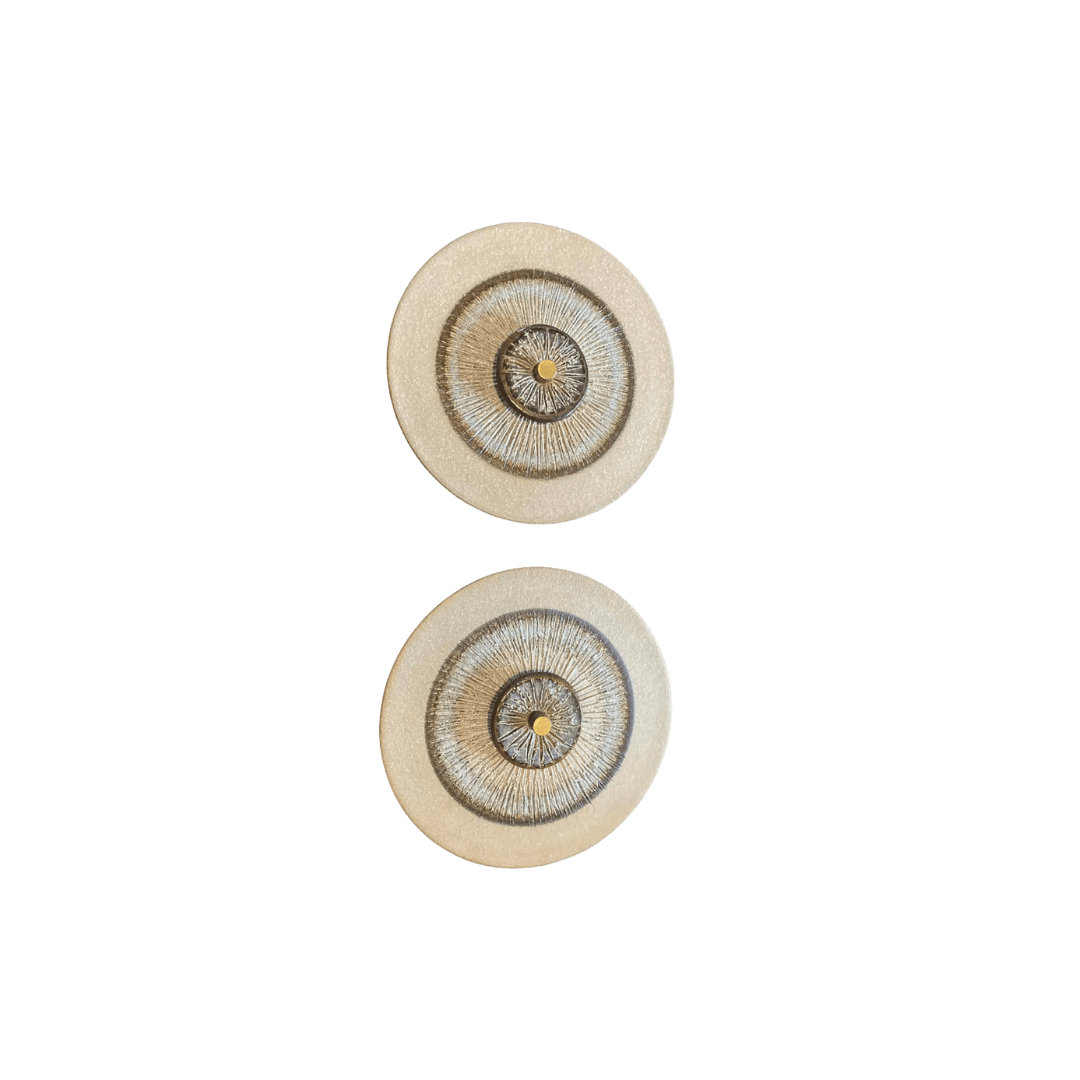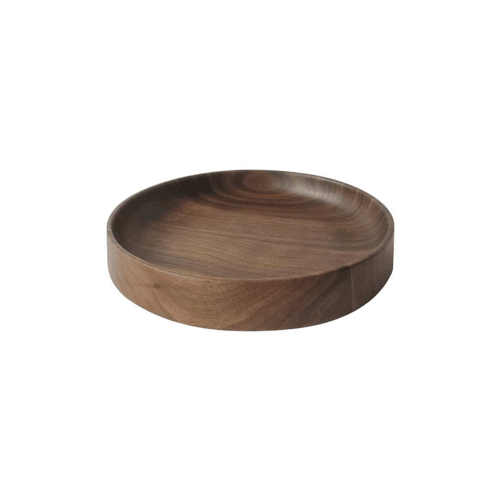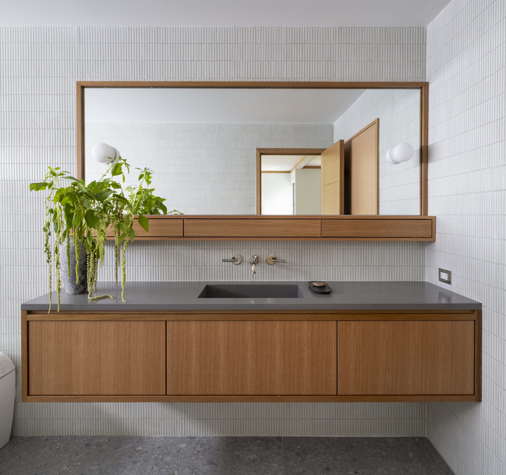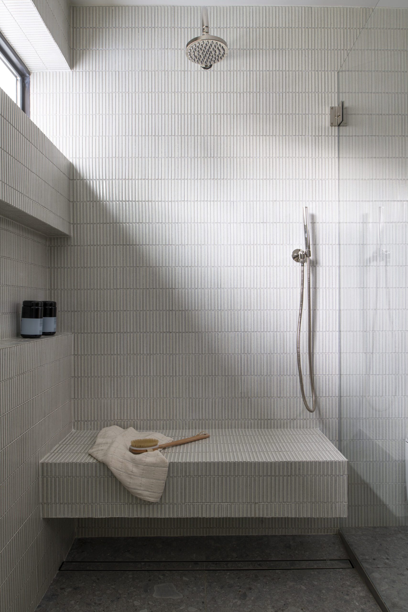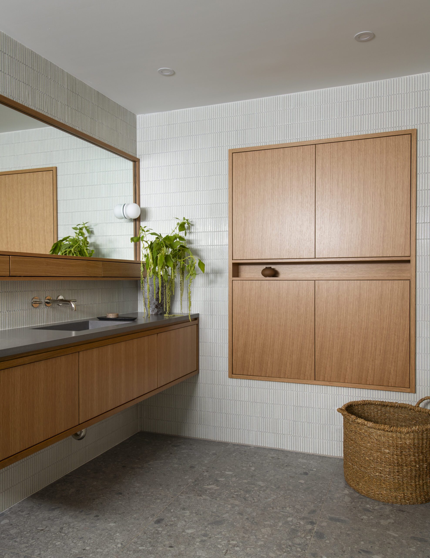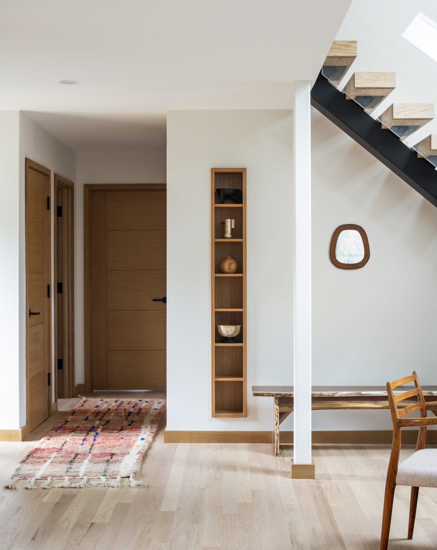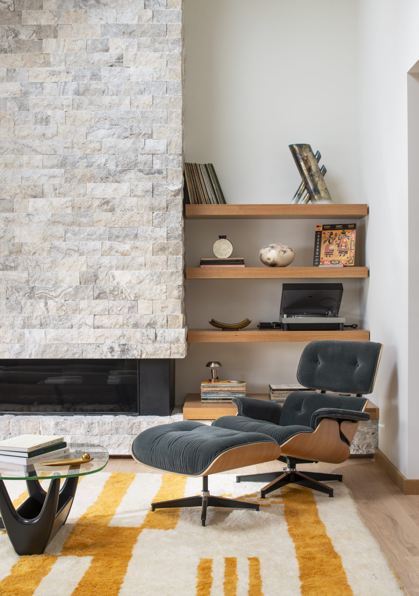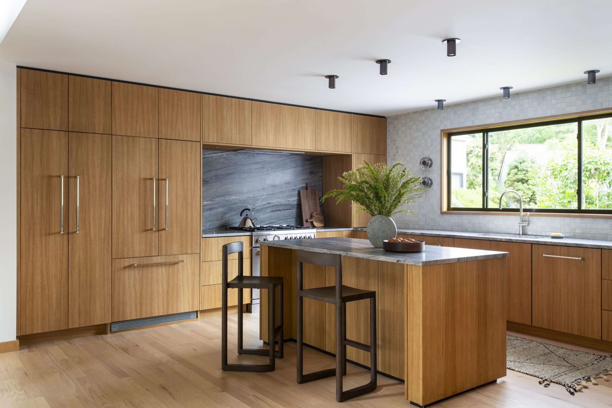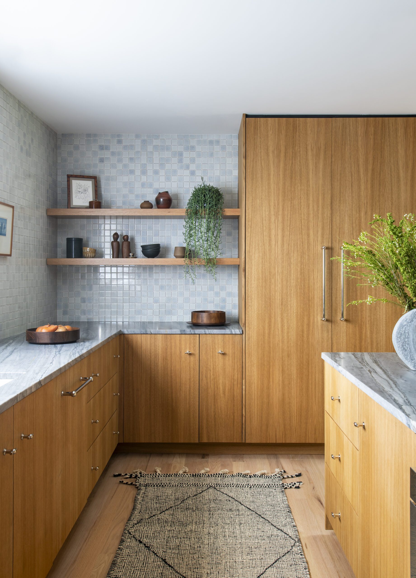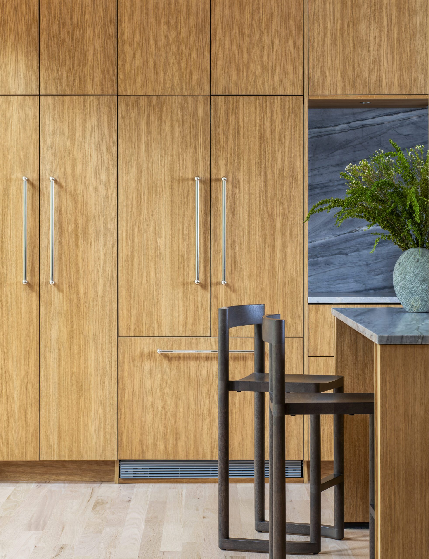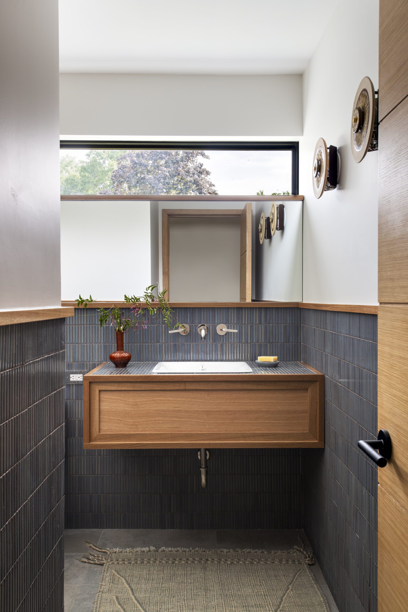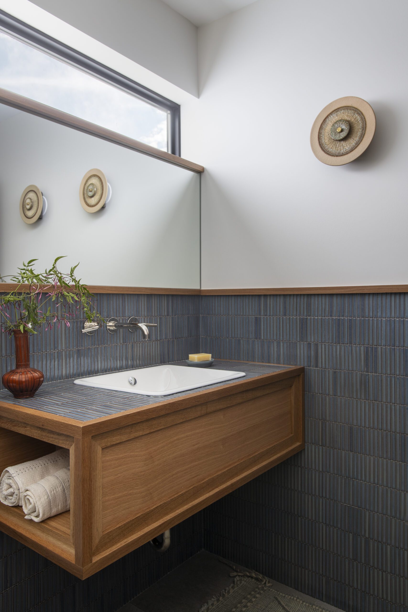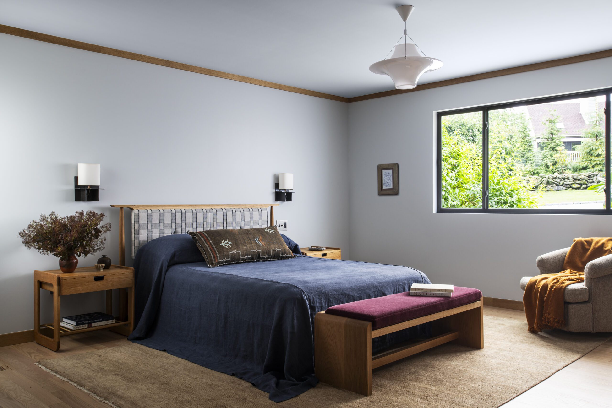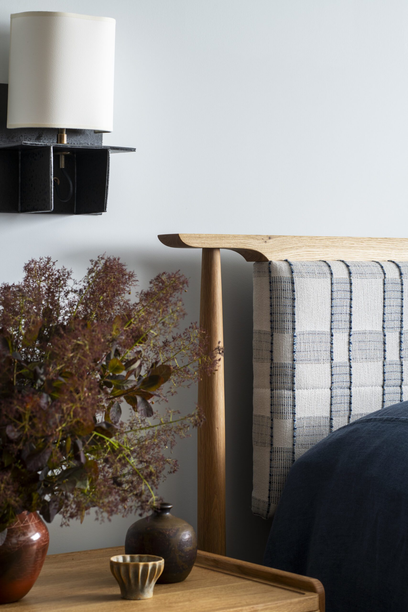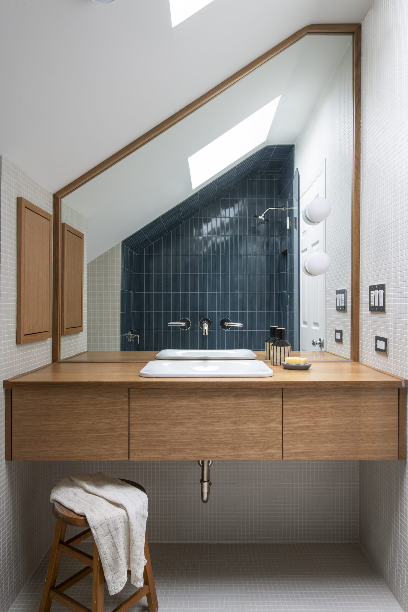A Light-Filled Connecticut Mid-Century Remodel
When the team at Cola Studios set out to completely update a 2200 SqFt mid-century home centered around their client’s beautiful art and records collection, the primary goal was to celebrate the property’s serene setting. Surrounded by lush trees and calming river rocks in every view, this home created the perfect opportunity for an intentional interior.
Structurally, this project was a significant engineering feat. What started as just opening a wall or two ended in what became almost an entirely new house built inside the old one. A fireplace and staircase relocation, a vaulted ceiling, and many layout reconfigurations later, this home became a beautiful, light-filled contemporary oasis for the clients to enjoy for years to come.
Design: Cola Studios | Photography: Adam Macchia
Creative layout configurations
Though it was clear from the beginning of the project that the kitchen needed some reconfiguration, opening it up meant relocating the staircase and getting creative with the floor plan to allow for more function. The Cola team used the staircase redesign challenge to create a stunning architectural backdrop for the dining area, adding an artful touch.
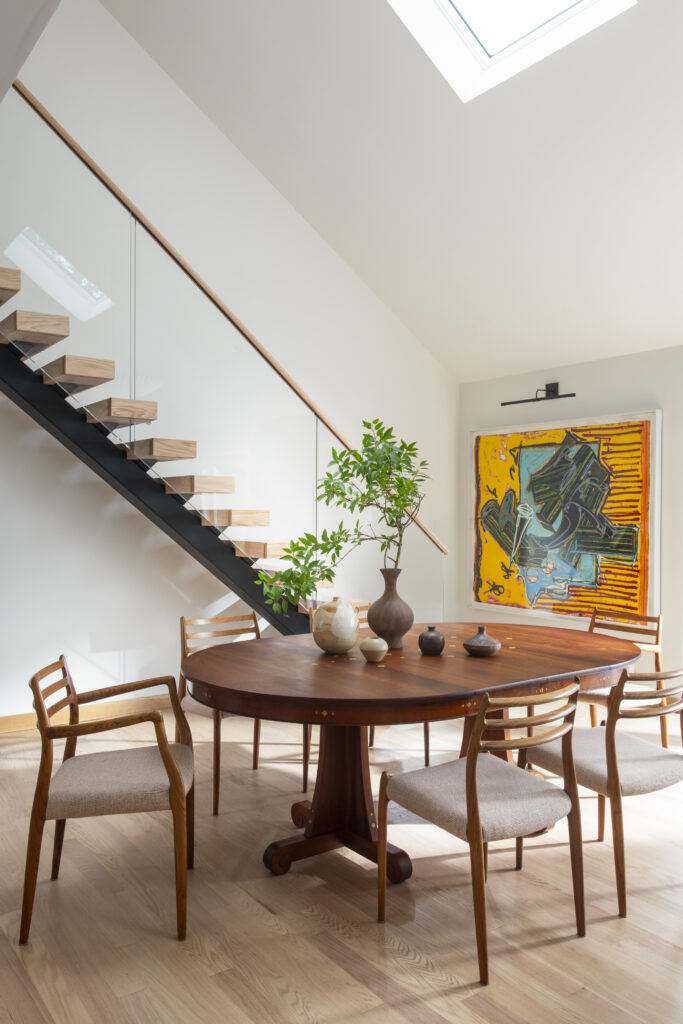
Creating a “U” shaped layout with an island that connects to the living room maximized the entire footprint of the kitchen and gave the room an open feeling. Stunning ceramic mosaic glistens in contrast to the warm wood cabinets, and blue quartzite slabs for the countertops and range backsplash help separate the zones. A full-height pantry cabinet provided much-needed storage, making a natural nook for appliances and open shelving.
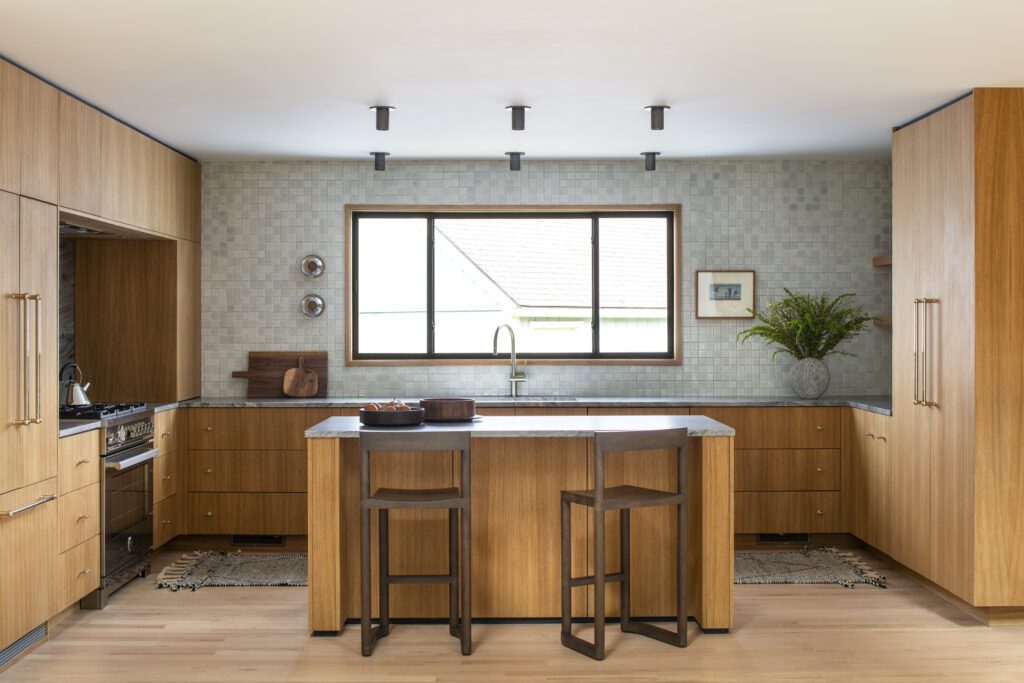
Natural light expansion
In the living room, natural light created the perfect architectural backdrop for the client’s record and art collection. Because half of the living room had only an 8’-0″ ceiling, the team developed a double-height space by vaulting into the attic, complete with skylights and a massive 16’0″ slider door to let all that beautiful natural light flood the house.
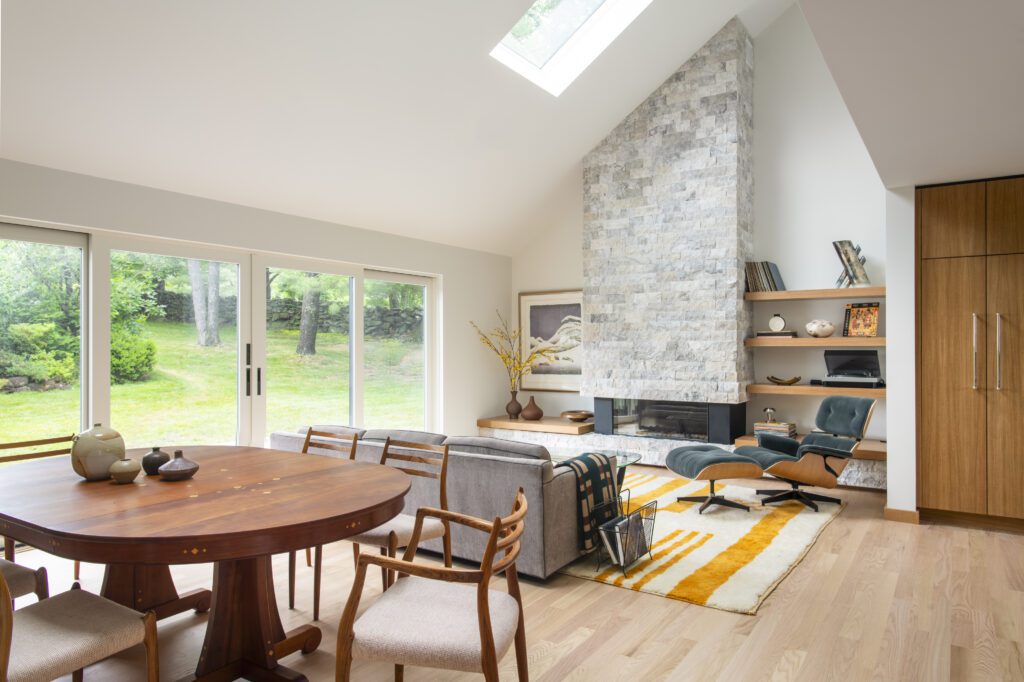
Every room needs a focal point, and the Cola Studios team smartly moved the fireplace to create a central feature when you walk into the home, enhancing the new ceiling height with floor-to-ceiling limestone and deep oak benches.
A custom primary suite
When the project began, the primary bedroom was small and disjointed. The design plans enlarged the bathroom, created a laundry room inside the walk-in closet, and added large slider windows to enhance the morning light.
A light blue limewash on the walls and ceiling complements the oak trim and helps the room feel connected to the material palette throughout the home while pushing it a bit further. A custom bed with a patterned headboard and Japanese-inspired wood joinery details elevate the design and play the perfect companion to the handmade ceramic sconces that equally act as functional art.
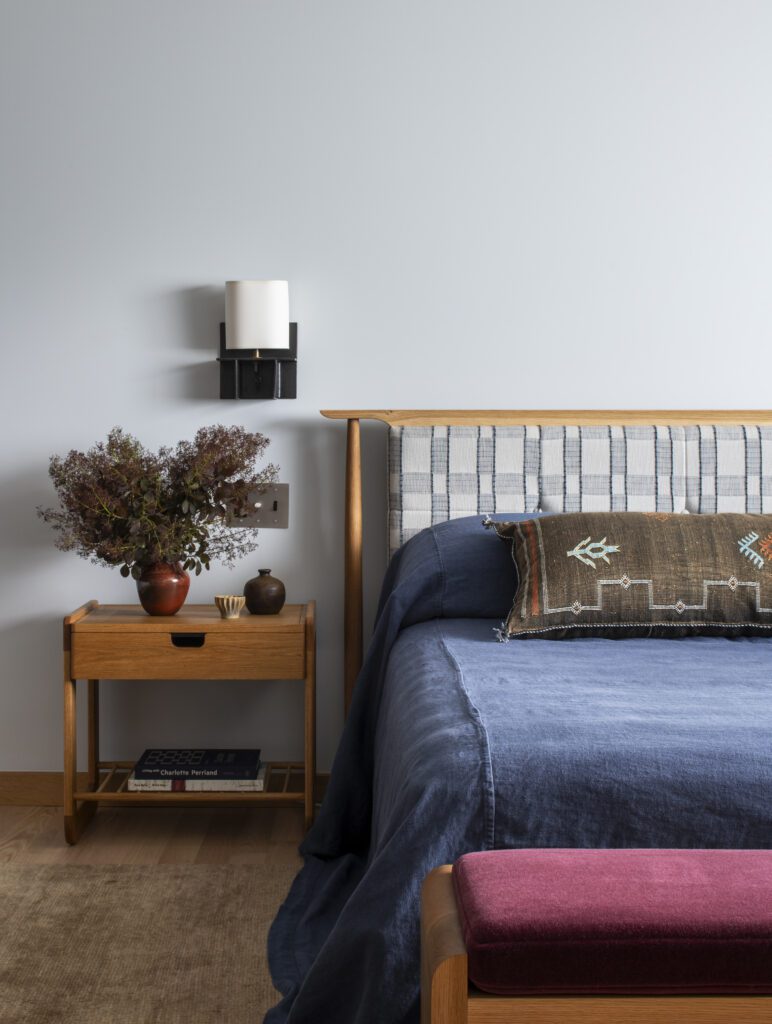
In the primary bathroom, the design eliminated all visual barriers to create clean, sleek lines. An added clerestory window in the shower allows for both privacy and natural light. Japanese stick tiles from floor to ceiling on every surface enhance the room’s height, while a custom oak vanity, mirror, and storage niche maximize the space and add warmth.
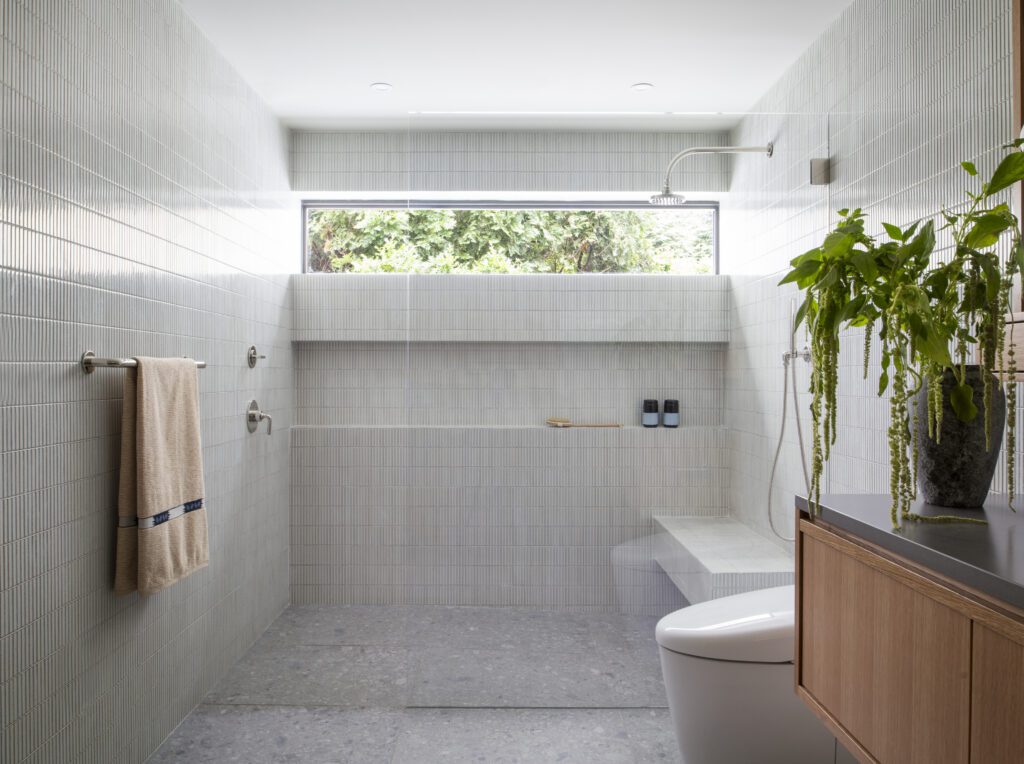
Scroll through the gallery to see more from this project and shop the look below!
BY: Jasmyne Muir





