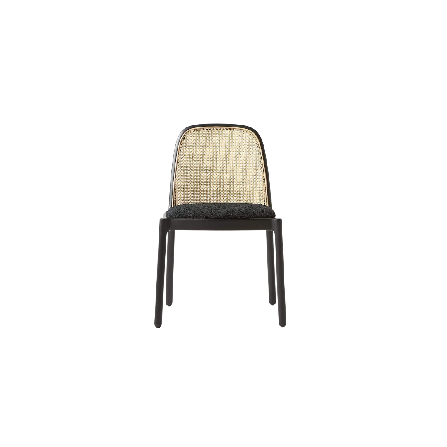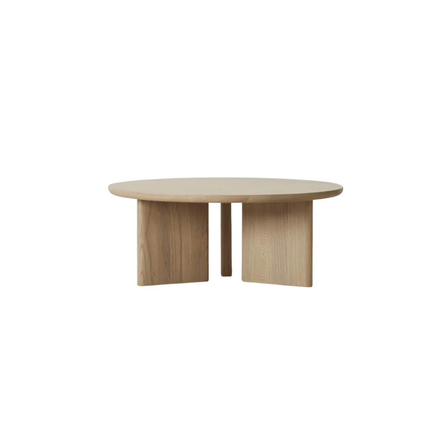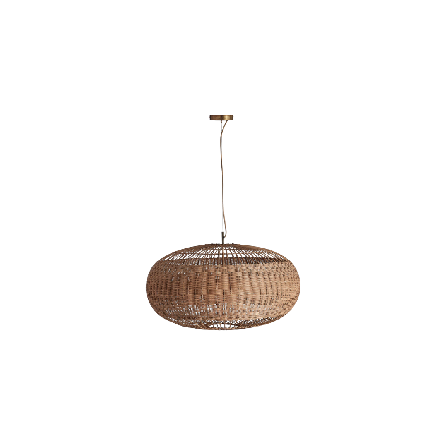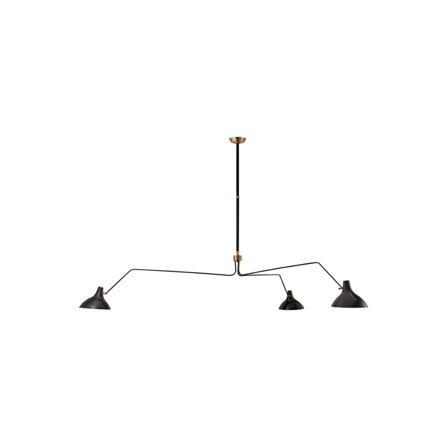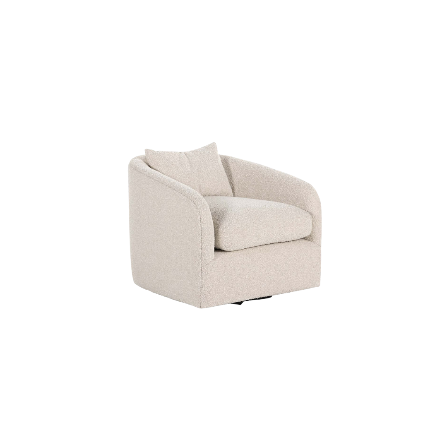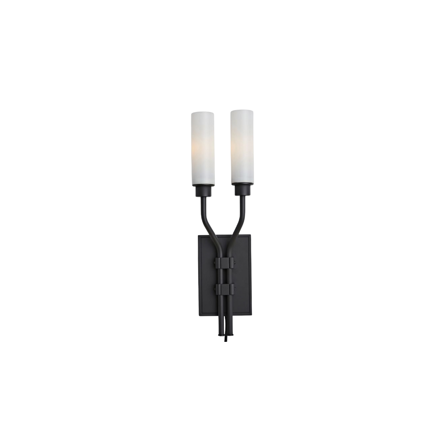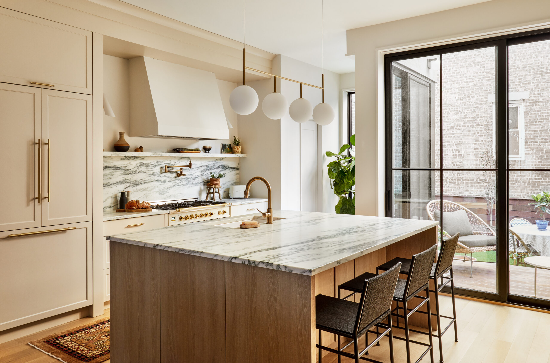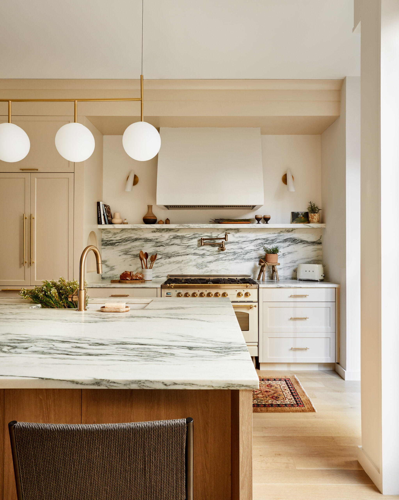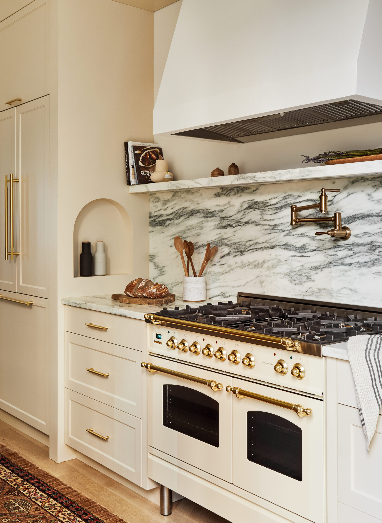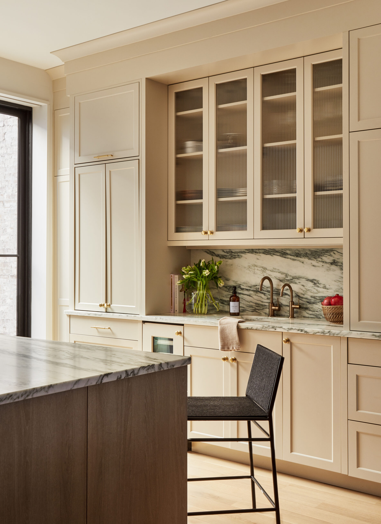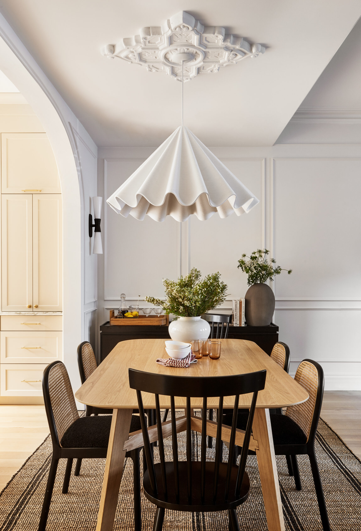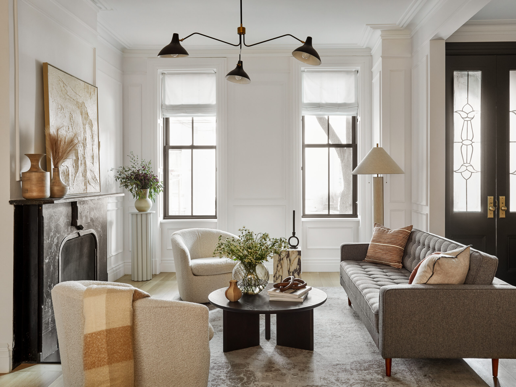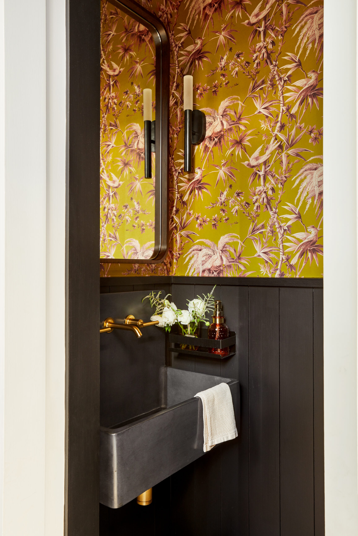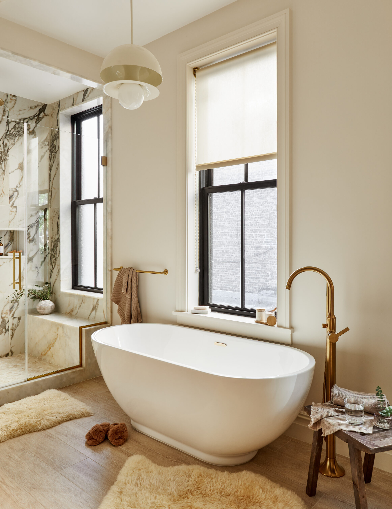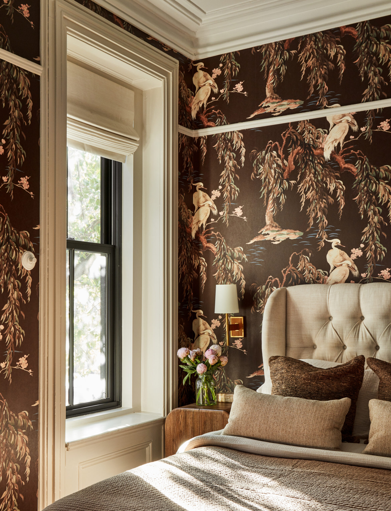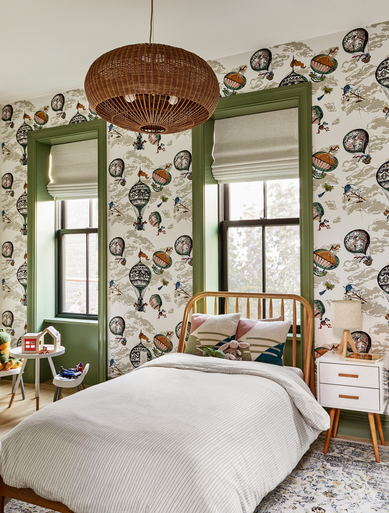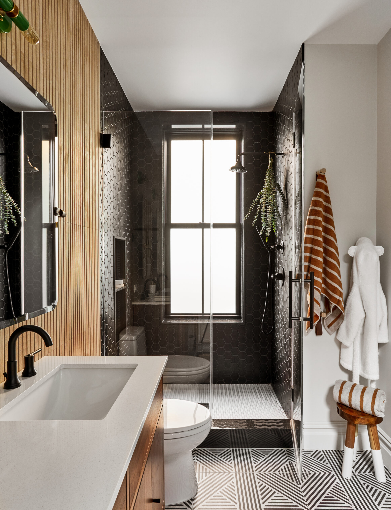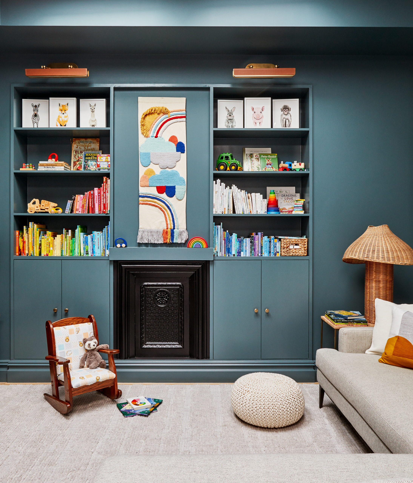An 1887 Brick Row-house Turned Modern Family Home
After enjoying their lovely brownstone in Hoboken, NJ, for a few years, Jennifer Acito’s clients decided it was time for a change. While they had worked with an architect to make some bold renovation choices, they contacted Jennifer’s design studio, Dama & Wood, for help completing the interiors to be more functional for their family. Jennifer got to work helping create a more open and inviting space to reflect their style and preferences and transformed their cramped and dated home into a timeless urban city oasis.
During the first eight months of the renovation, Jennifer worked closely with the general contractor and stayed in touch with the homeowner through weekly meetings and Facetime calls. Although the homeowners were living out of state, they managed to keep everyone on the same page through clear client communication while ensuring the project stayed on track. Because this project began right in the middle of the pandemic, the timeline was challenging, but Jennifer was happy to complete the home right in time for the city to come back to life again.
Design: Dama & Wood | Photography: Rikki Snyder
Vertical Living
While living in a Brownstone, or “vertical living” as some call it, may not be everyone’s cup of tea, there’s nothing quite like the charm and history of the stately homes in Hoboken, NJ. Jennifer honored the architecture and character of her client’s space by designing with original elements in mind and incorporating timeless pieces that complement the look and feel of the home’s exterior. In the kitchen, a beautiful modern hood and veined marble backsplash perfectly contrast the vintage-inspired range and pot filler, while gold hardware and lighting tie the design together. Sliding glass doors open up to a private yard fit for morning coffee and afternoon hangs — another benefit of a one-family city home.
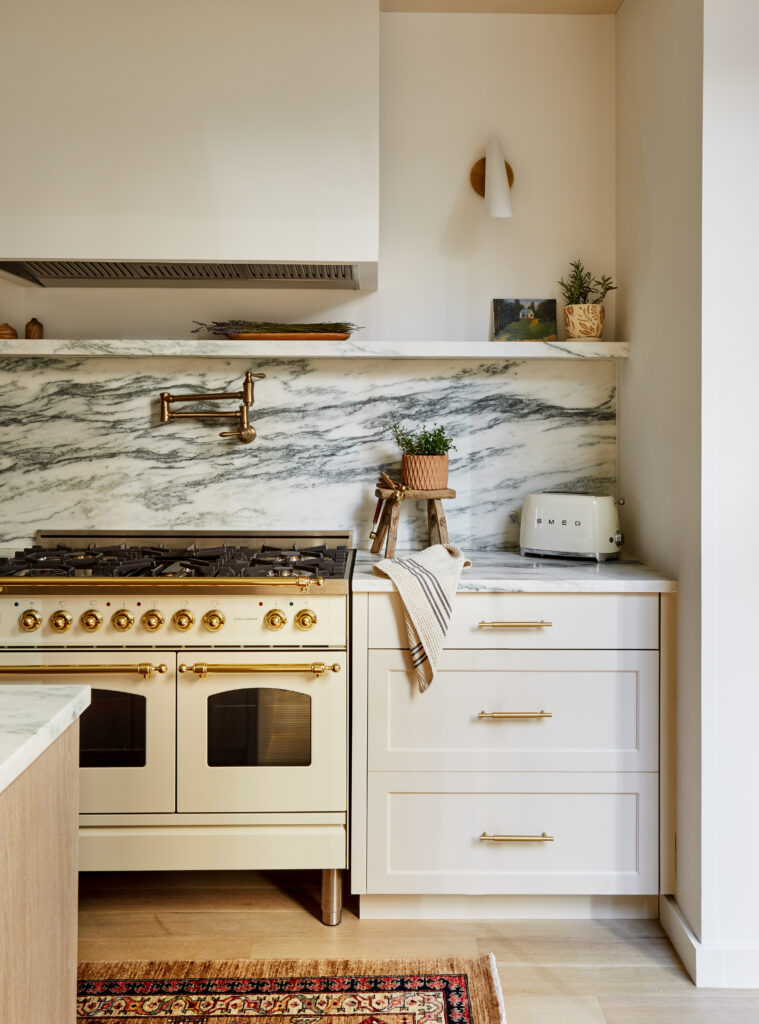
A Slow Renovation Approach
One of the benefits of living in your home for a while before you renovate is a clear idea of what you want to do to improve the space for your daily life. Because Jennifer’s clients were already familiar with their family home of a few years, they knew exactly what they wanted from the beginning and were open to shaking a few things up to make it happen. In the living room, the homeowners wanted to renovate for their enjoyment without worrying about resale value. It was a dream come true for Jennifer, who had the creative freedom to incorporate unique molding elements, an open layout, and bold lighting choices.
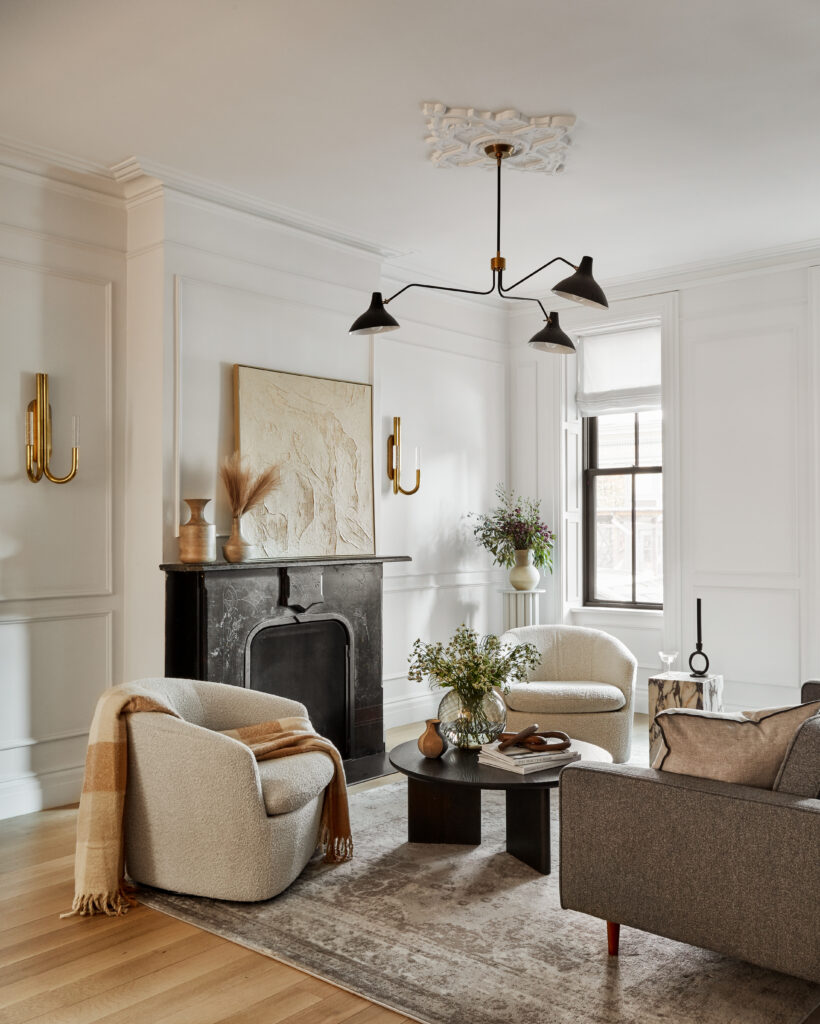
Expanding Space & Light
When it comes to major renovation decisions, focusing on what makes the most significant impact on form or function should always be the top priority. In the case of this project, installing floor-to-ceiling windows helped invite more natural light, opening up each room in the space.
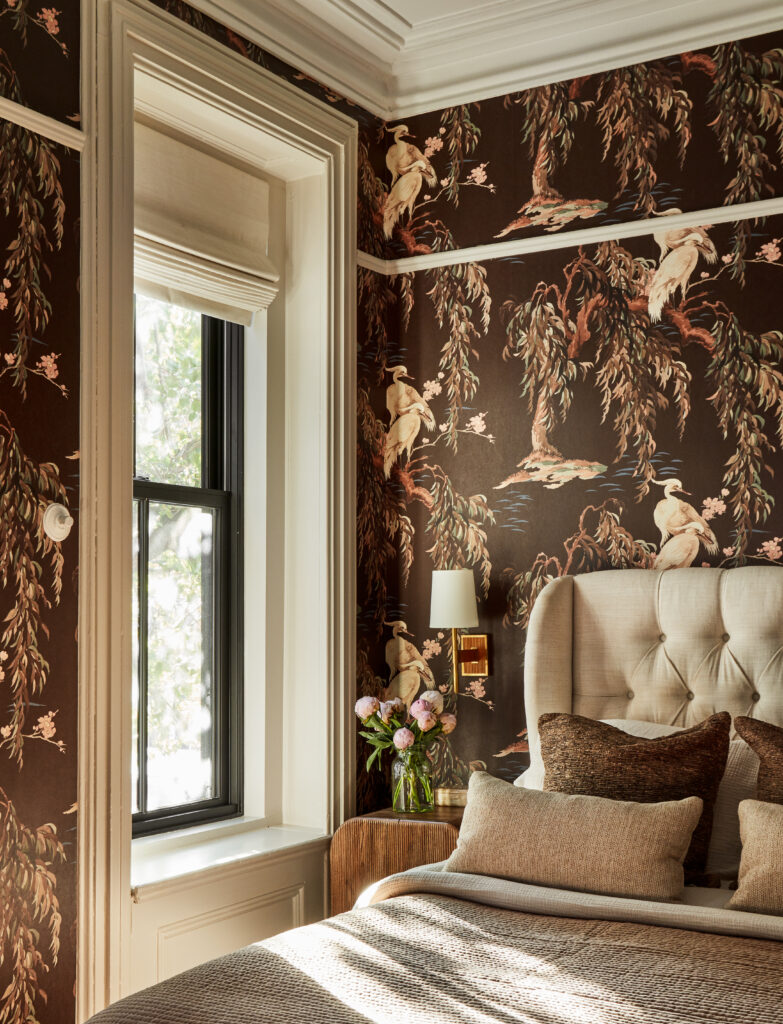
Careful planning also inspired Jennifer to convert the existing 5-bedroom space into a more spacious and initing 3-bedroom area, providing plenty of room for the homeowner’s two children to play and grow. The luxurious primary suite now occupies the entire second floor and is one of the client’s favorite parts of their renovated home.
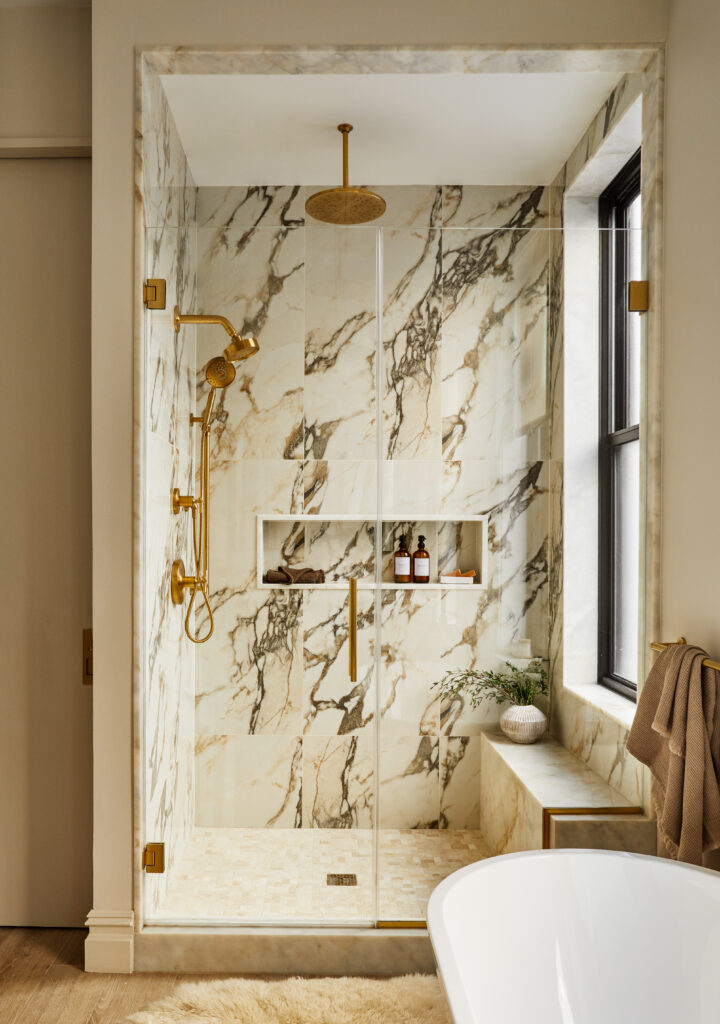
Can’t get enough of this project? Keep scrolling for the full photo tour, and shop the look below!
BY: Jasmyne Muir





