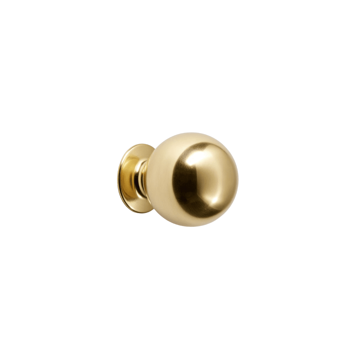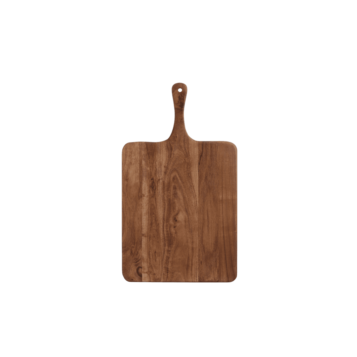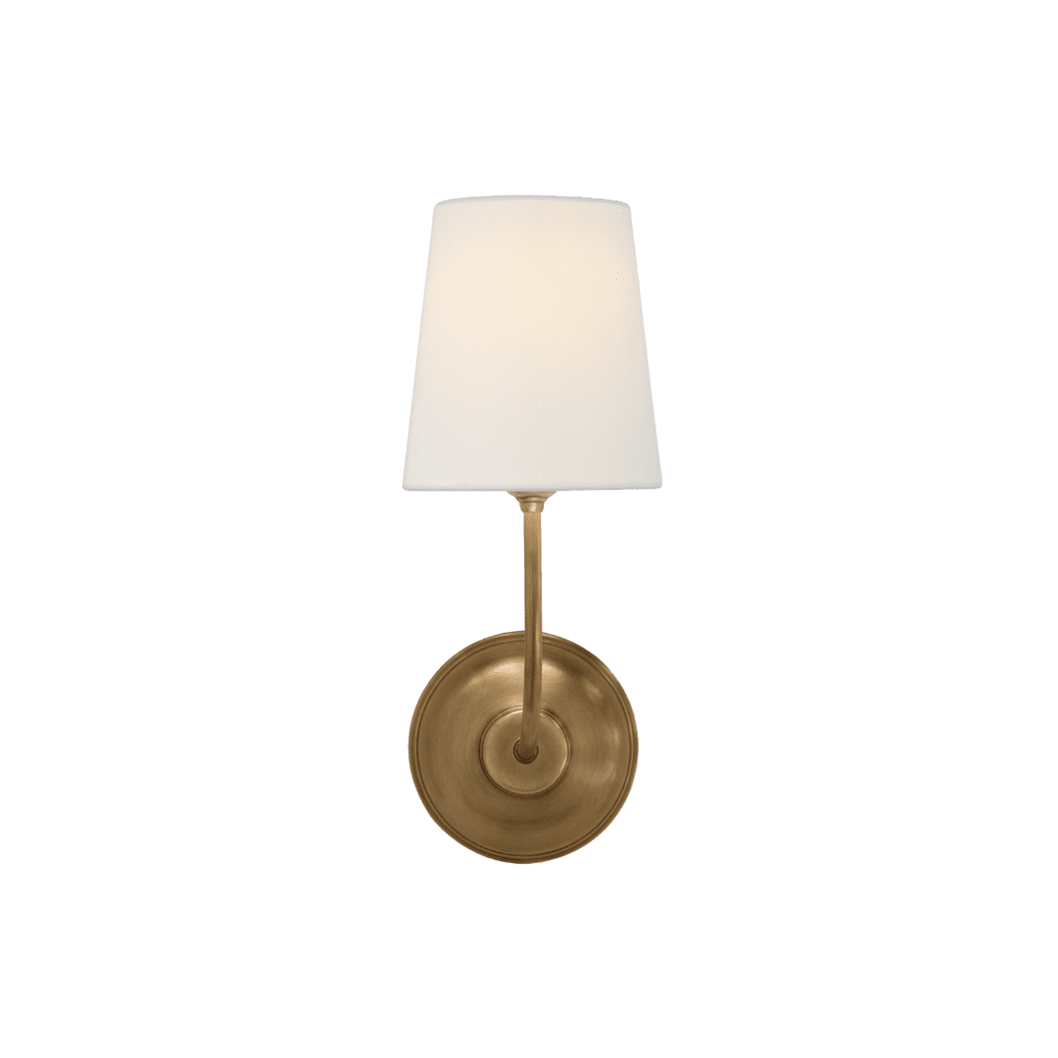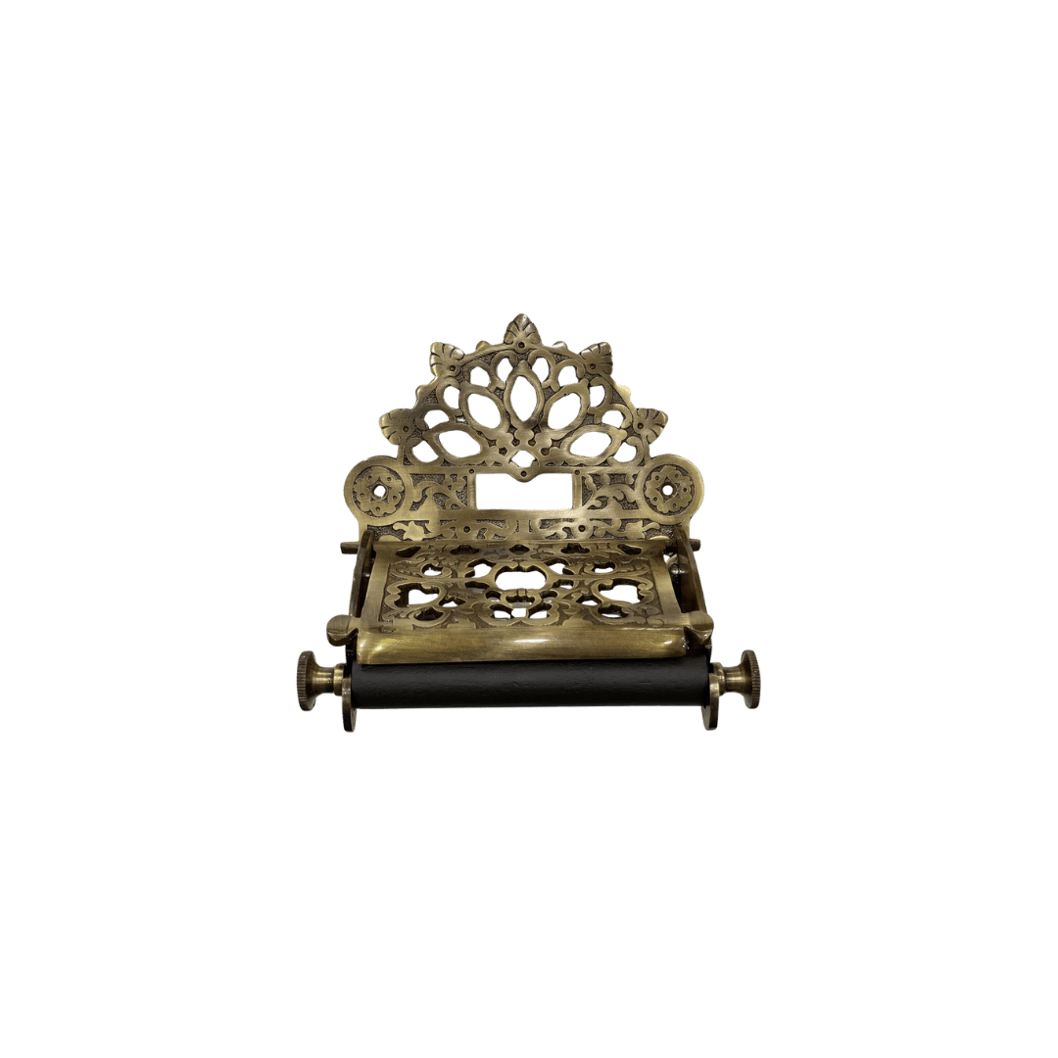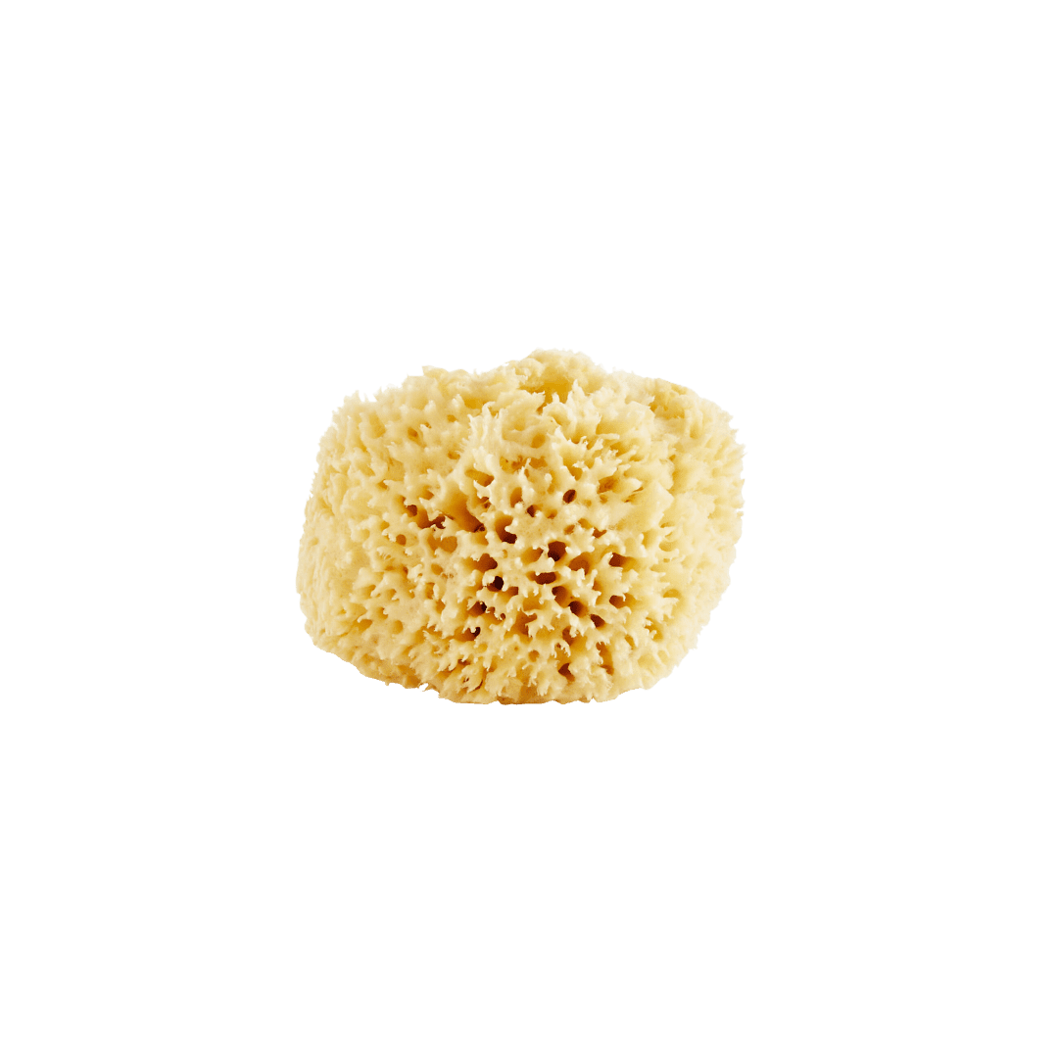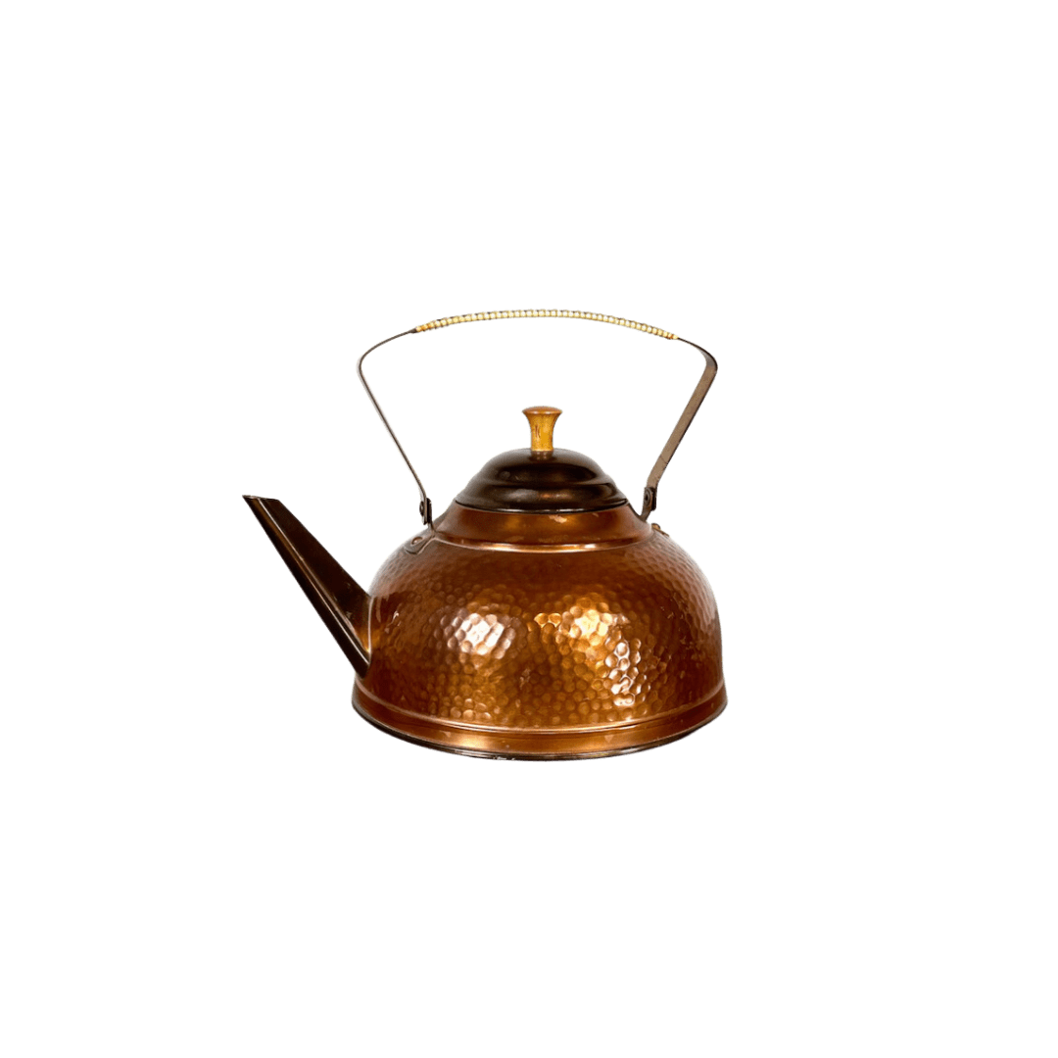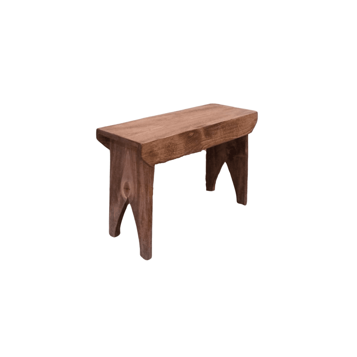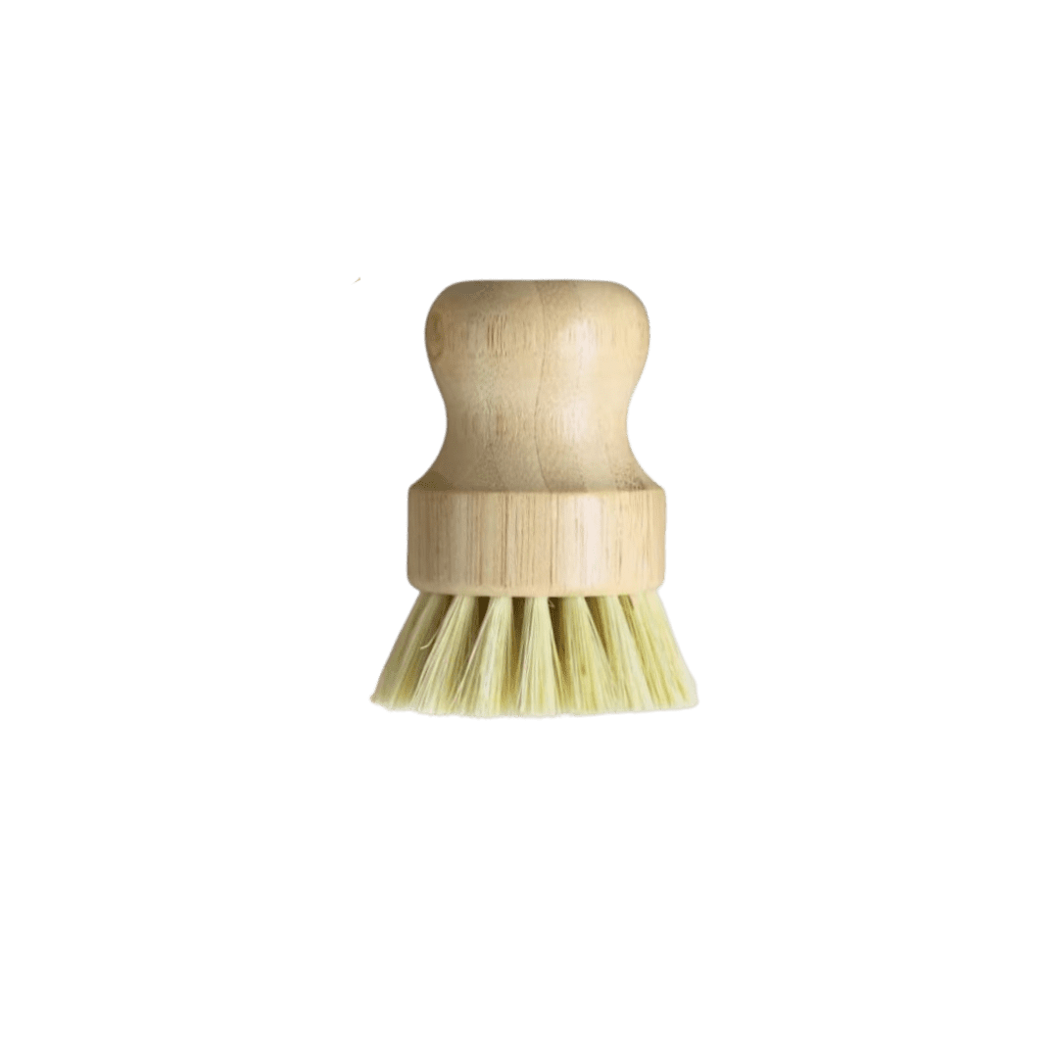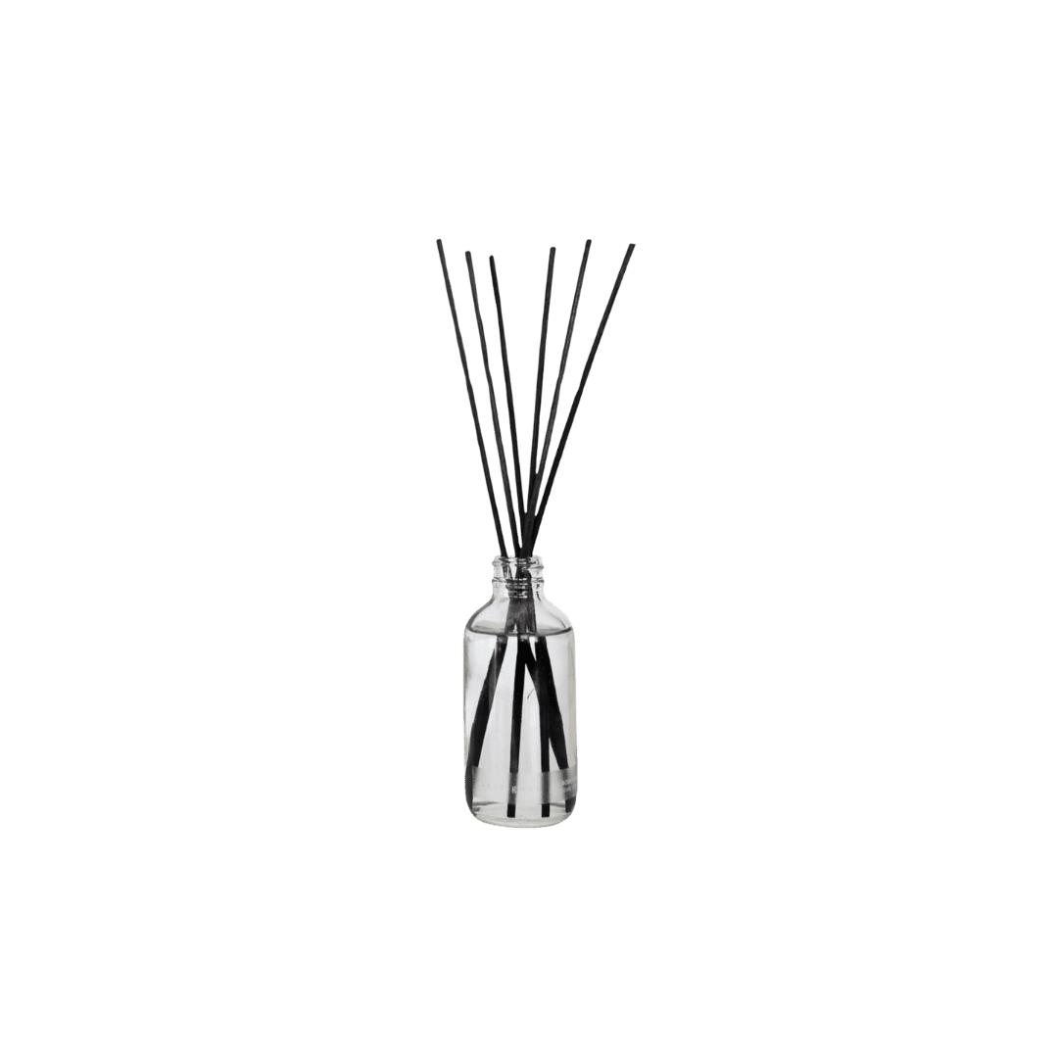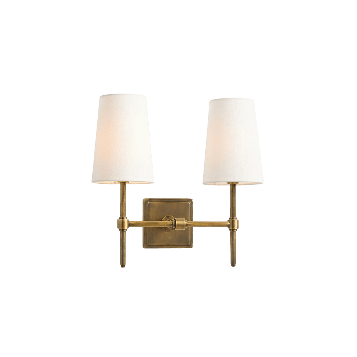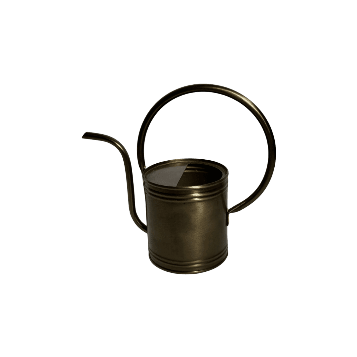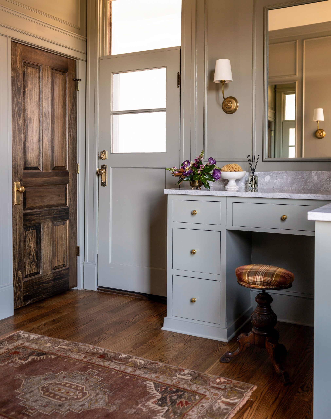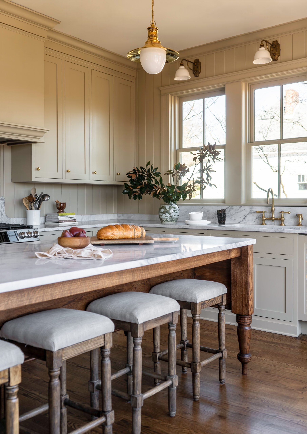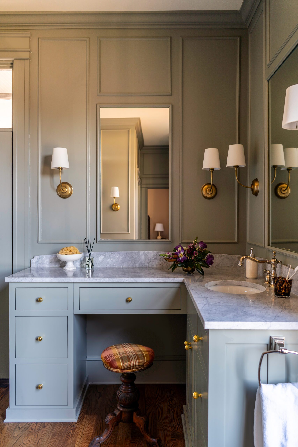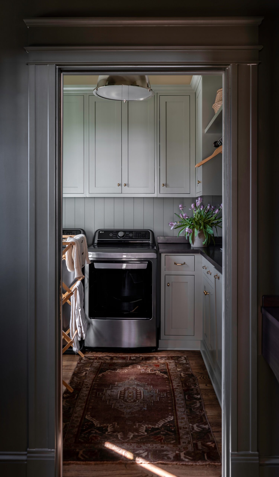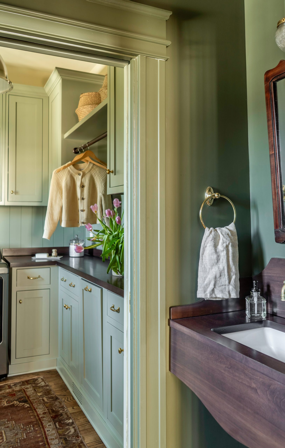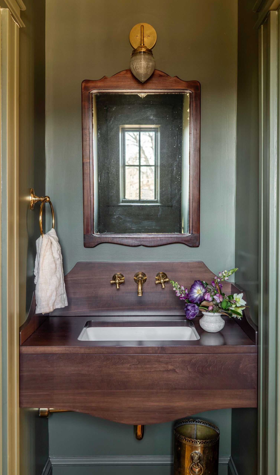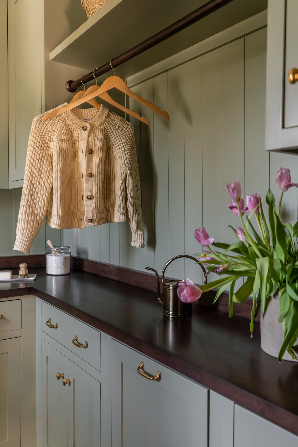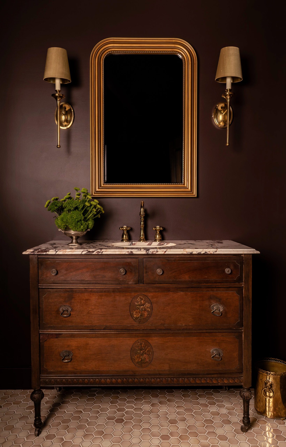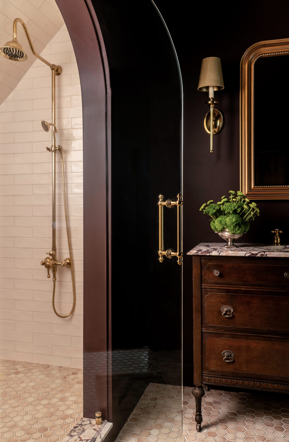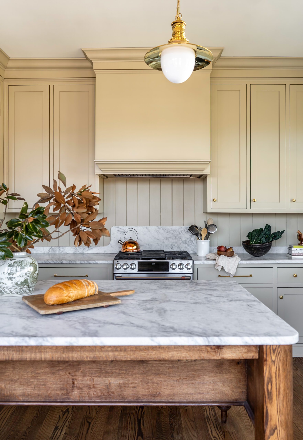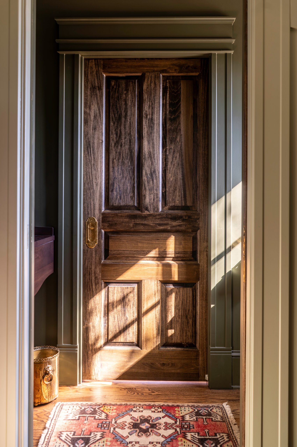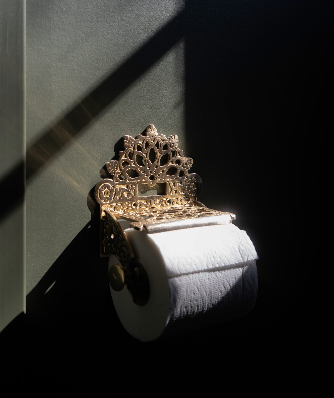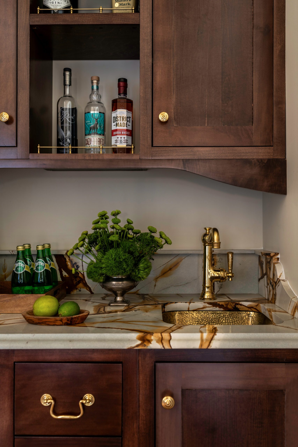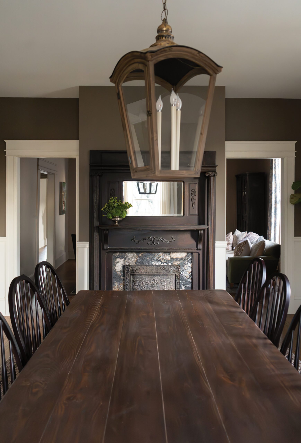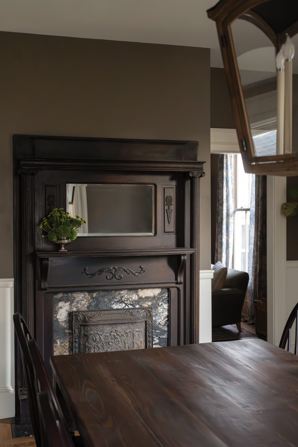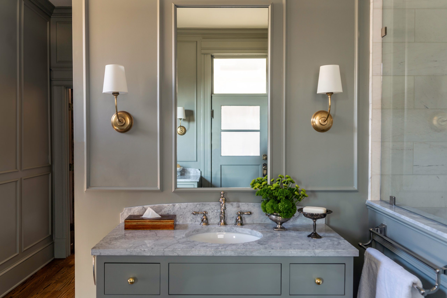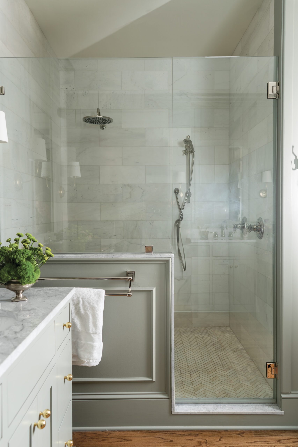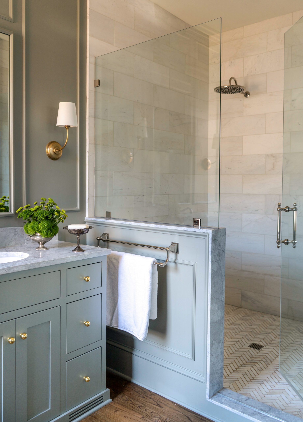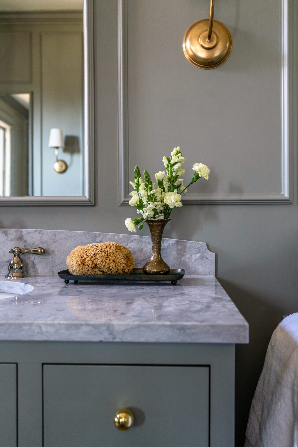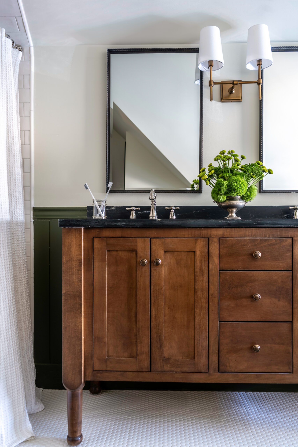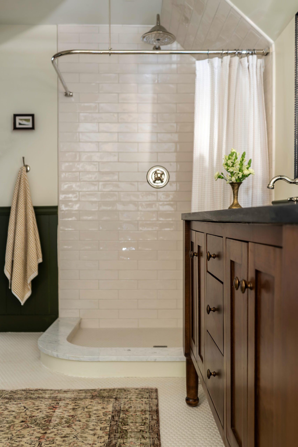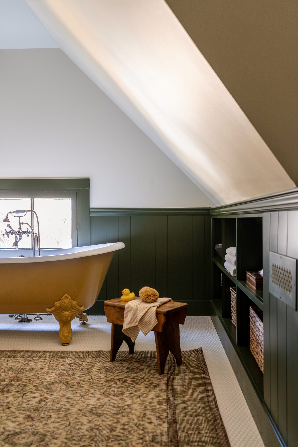Inside a Playful Knoxville Restoration
When designer Caroline Levenson’s clients bought their early 1900s, Queen Anne Victorian from an investor, it had been abandoned mid-restoration project and was still in demo mode. Aside from the roof leaks and baby pools of rainwater collecting everywhere, it needed some love and care to reveal its true potential. While the home was originally only one story, the attic had 14′ ceilings, so the architects designed a staircase to the foyer leading up to a second floor with three new bedrooms and two new full bathrooms.
Alongside the architects, Caroline and her team spent 18 months designing the bones of the home — the flooring, the millwork, the kitchen, the laundry room, all four bathrooms, the common areas, and the paint scheme for each space. We love how intentional every detail of this project feels, from the nods to its historic roots to a thoughtful and bold material palette. Scroll through to see more from this project and shop the look below!
Design: Caroline Levenson Design | Photography: Bess McKinney Photography
A time-honored kitchen
In the kitchen, a custom island built with wood from before the Industrial Revolution grounds the space and adds a time-worn, unique detail to the design. Complimenting glass-front wood doors bring light into the room and add depth to the creamy off-white cabinetry and white marble countertops. Carefully selected lighting reflects the home’s origins and centers the island’s focal point.
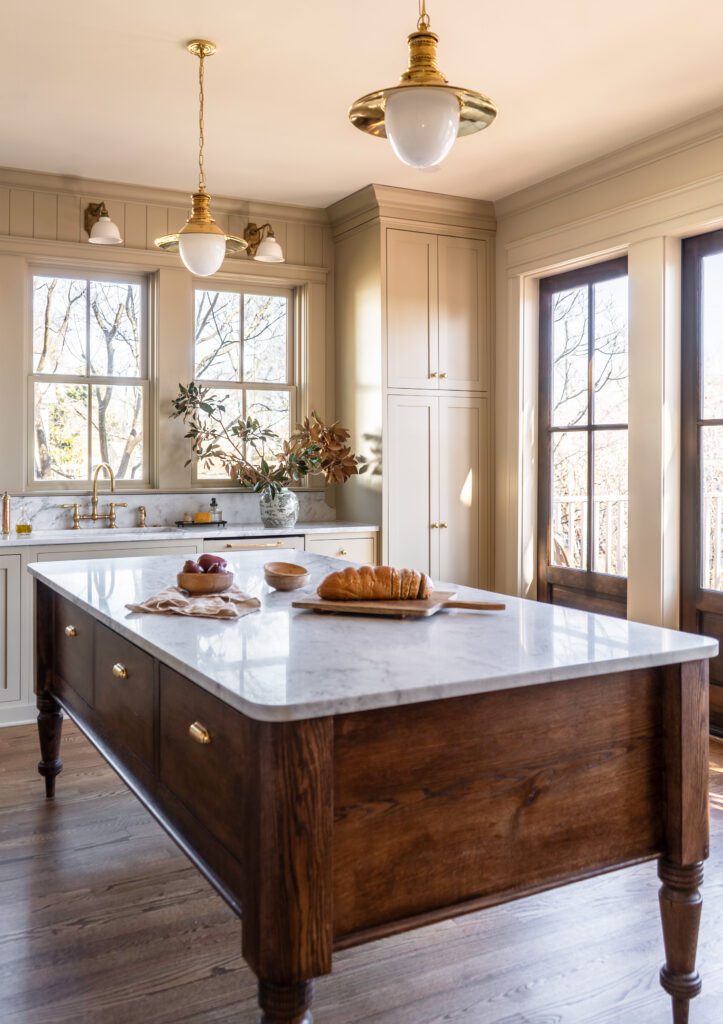
A cheerful bathroom
In the kid’s bathroom, Caroline took inspiration from her clients to make the bathtub feel like The Yellow Submarine without being too literal. Grounded by deep green millwork, a deep brown wood vanity, and charming penny tile floors, the yellow tub adds a cheerful element to the room without overpowering the design.
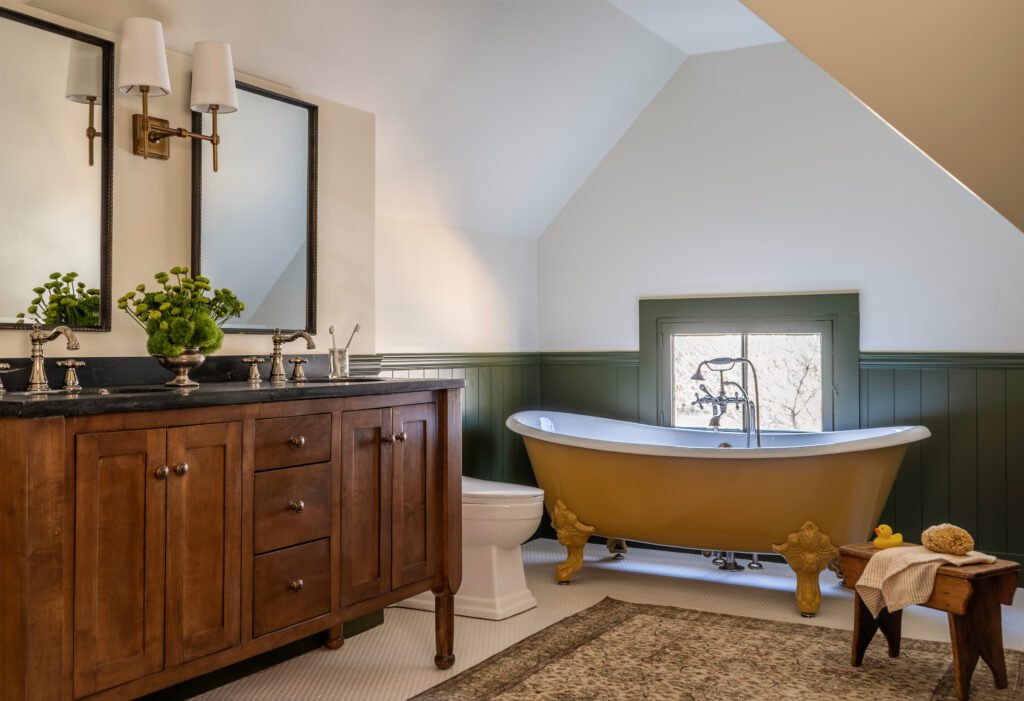
A moody & charming bar nook
Sometimes, the smallest spaces provide the best opportunities for the most significant impact. We love how Caroline transformed this little unused space off of the kitchen into a sophisticated bar nook. Dark wood cabinetry and brass hardware bring a timeless, moody feeling, while bold veined marble adds a bit of drama, speaking to the kitchen’s material palette.
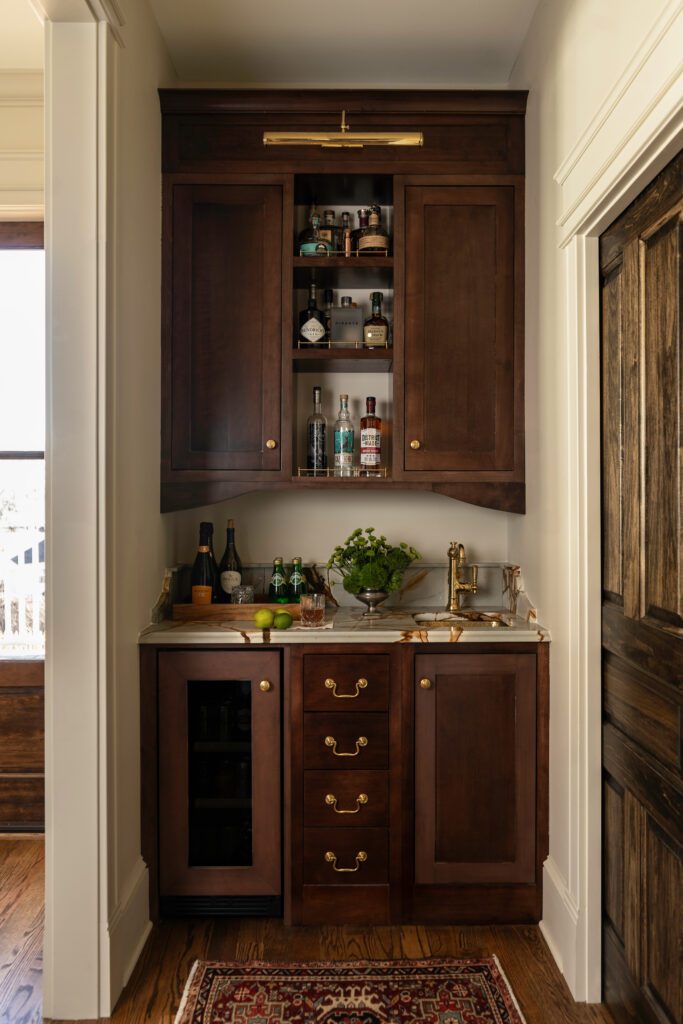
An unexpected guest bath
The bold guest bath marries old and new with vintage-inspired details and modern comforts. Burgundy color-washed walls set the tone, and a statement-making archway brings a focal point to the space, adding some charm in the process.
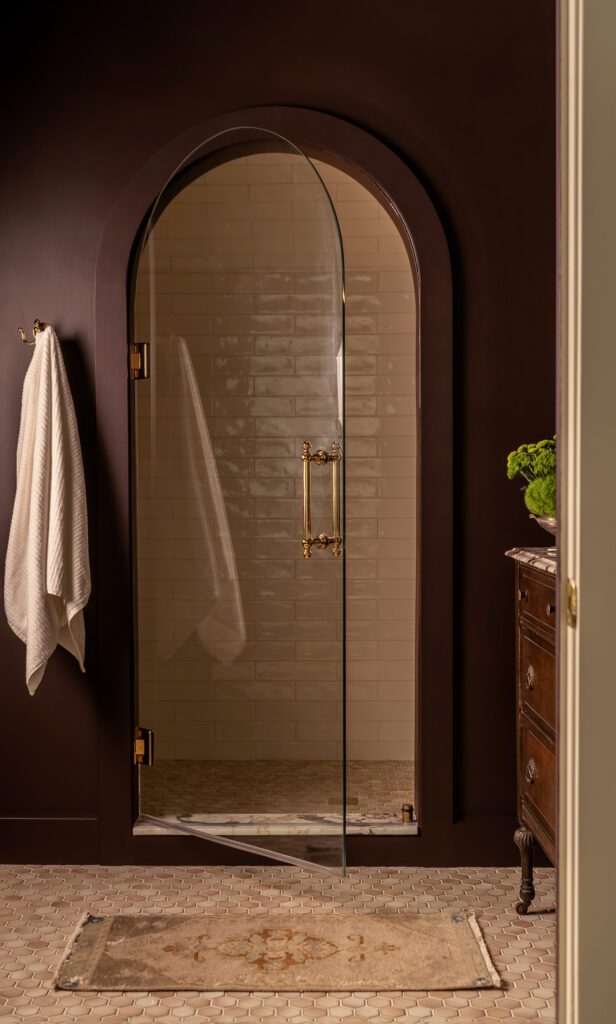
Scroll through for more details from this home tour, and shop the look below!
BY: Jasmyne Muir


