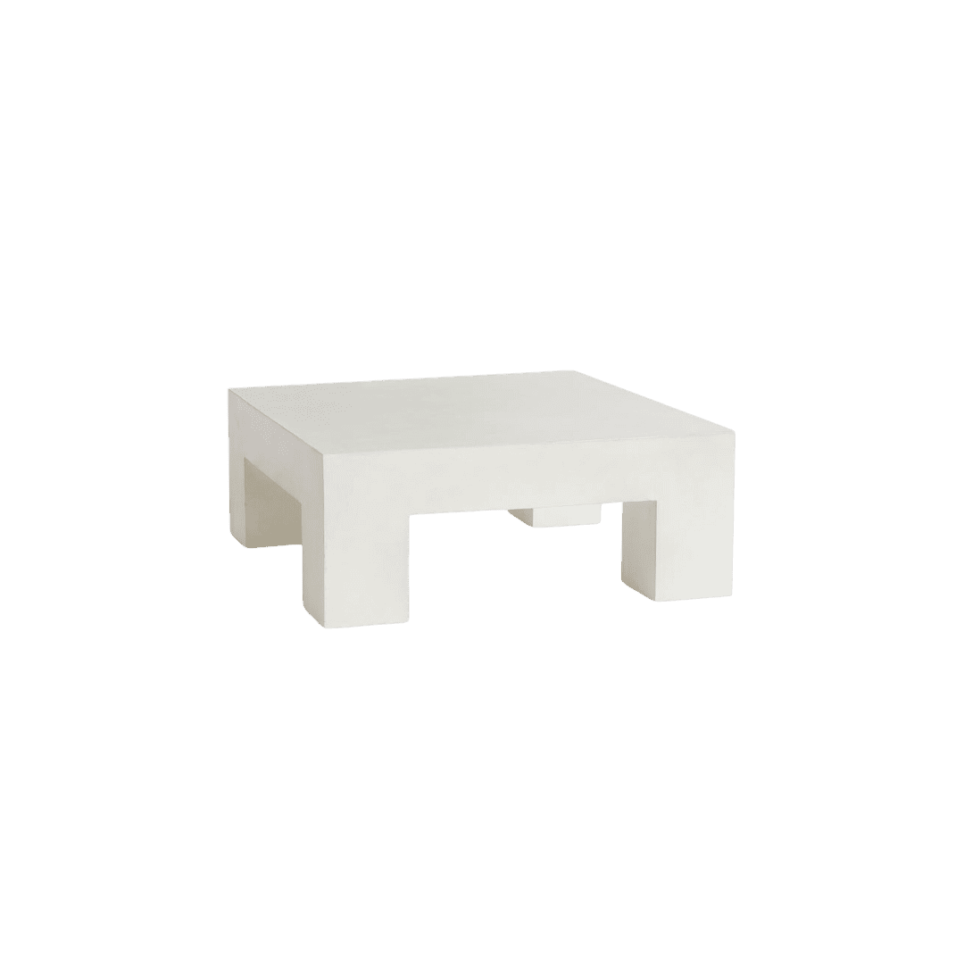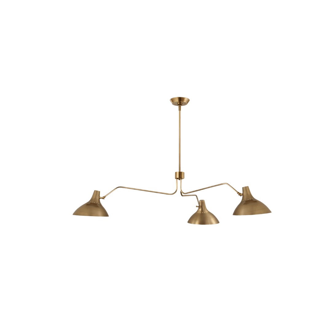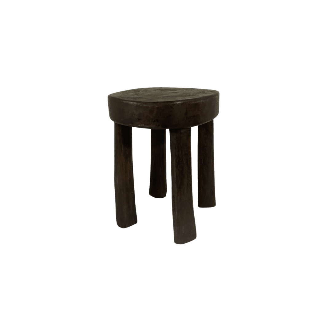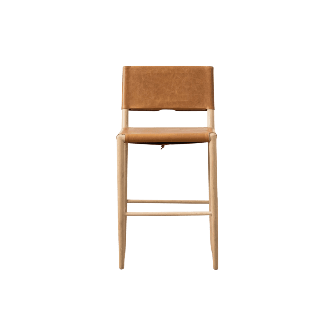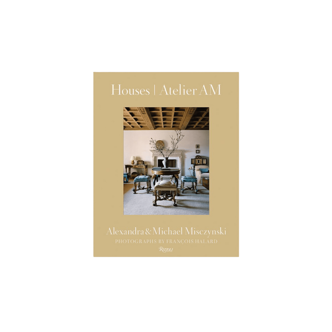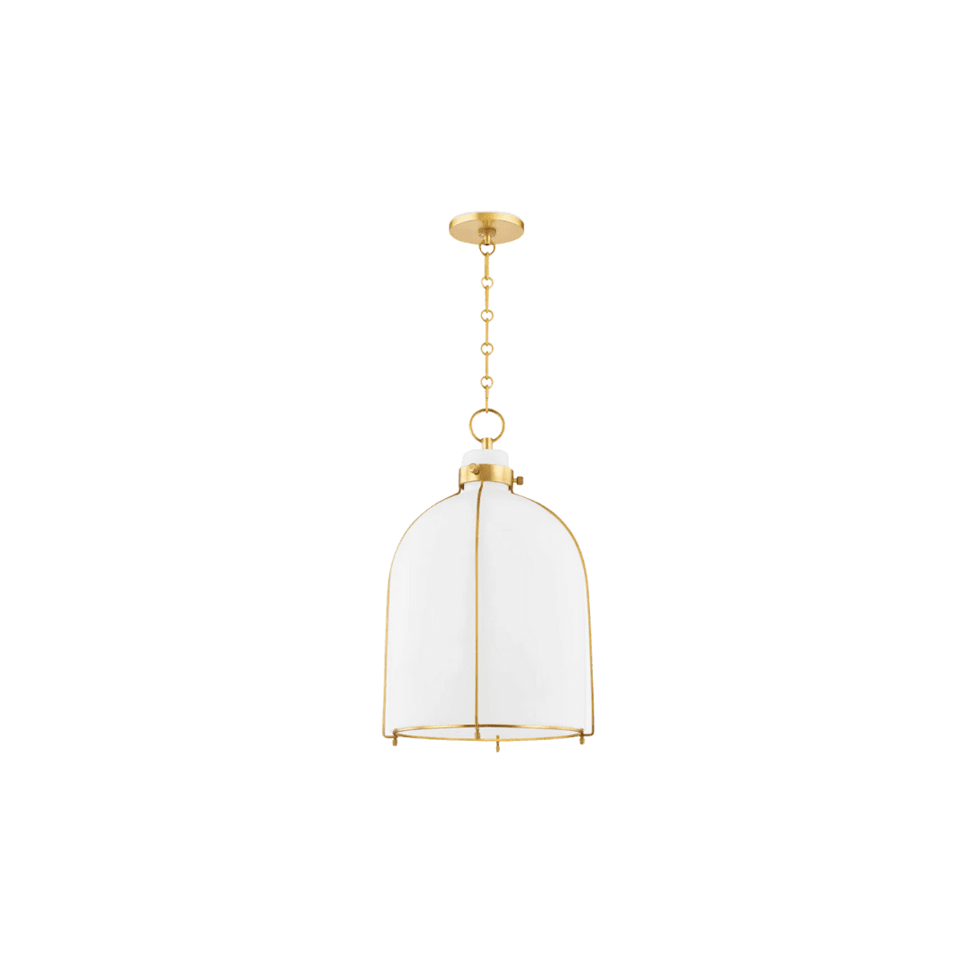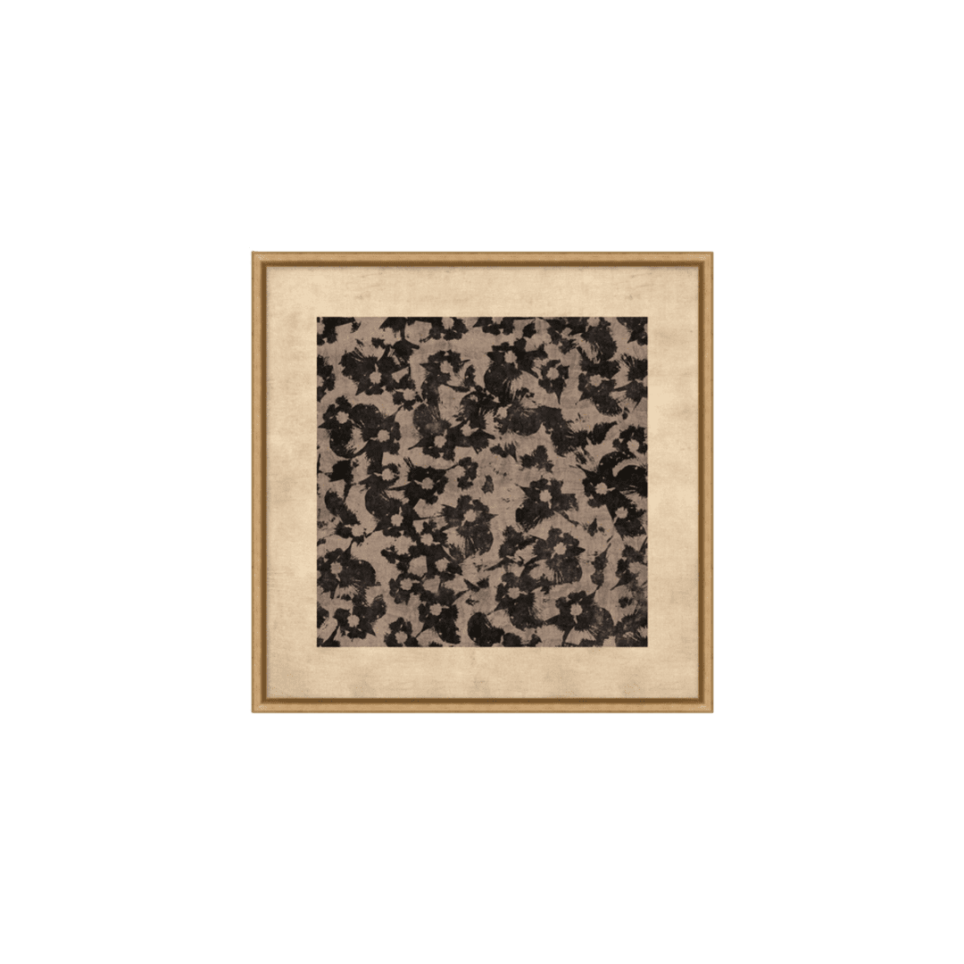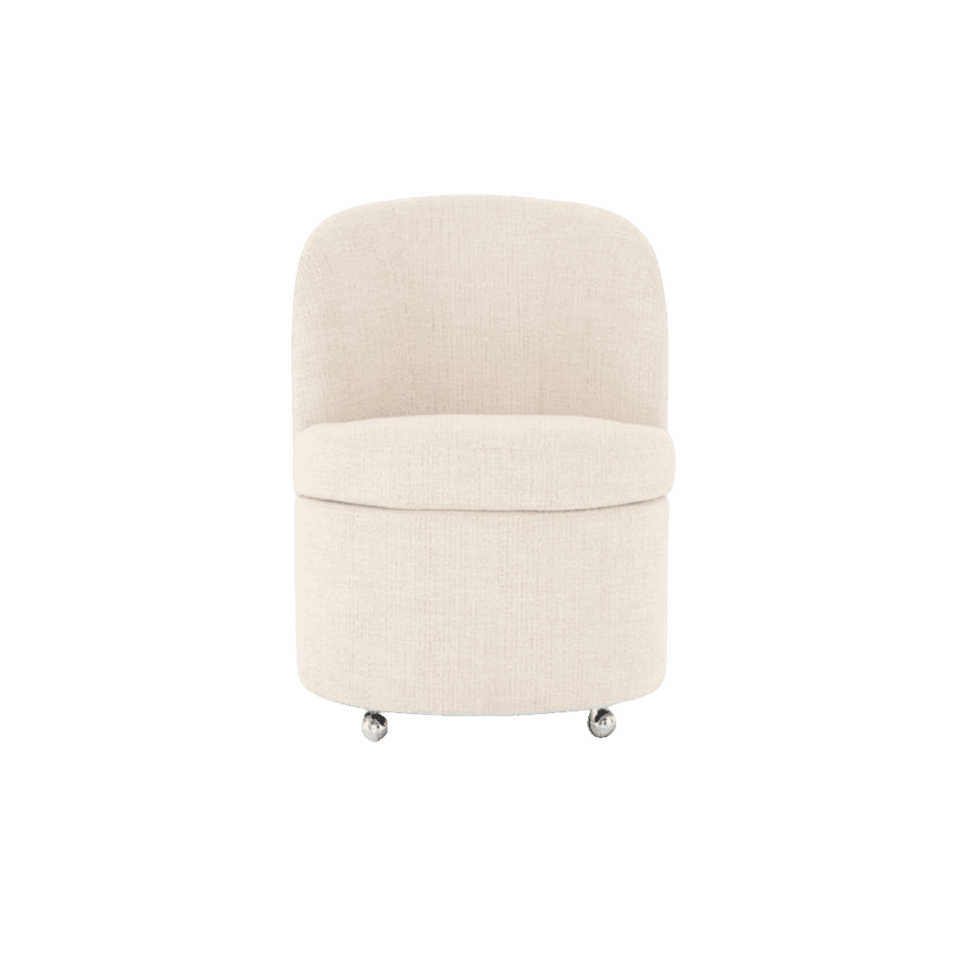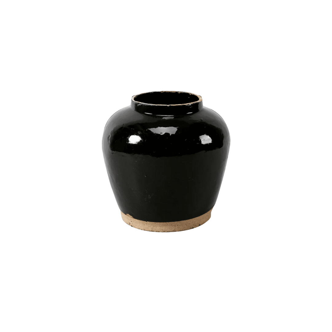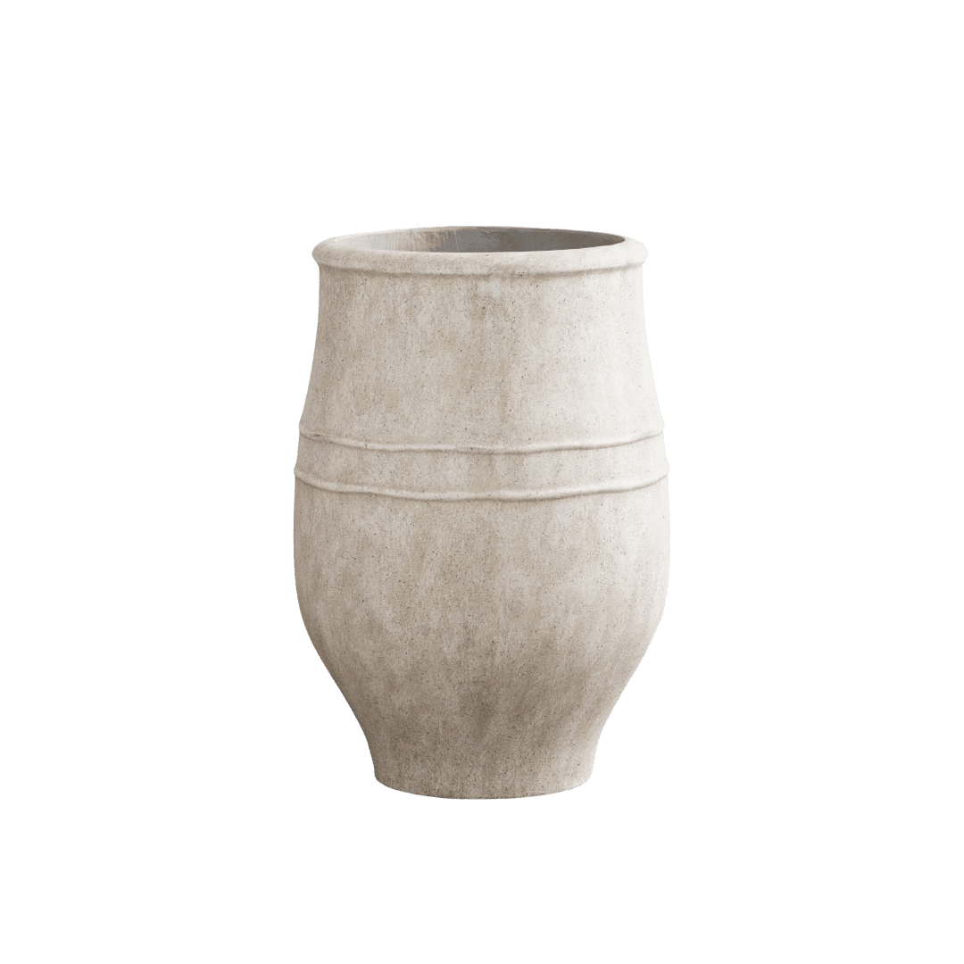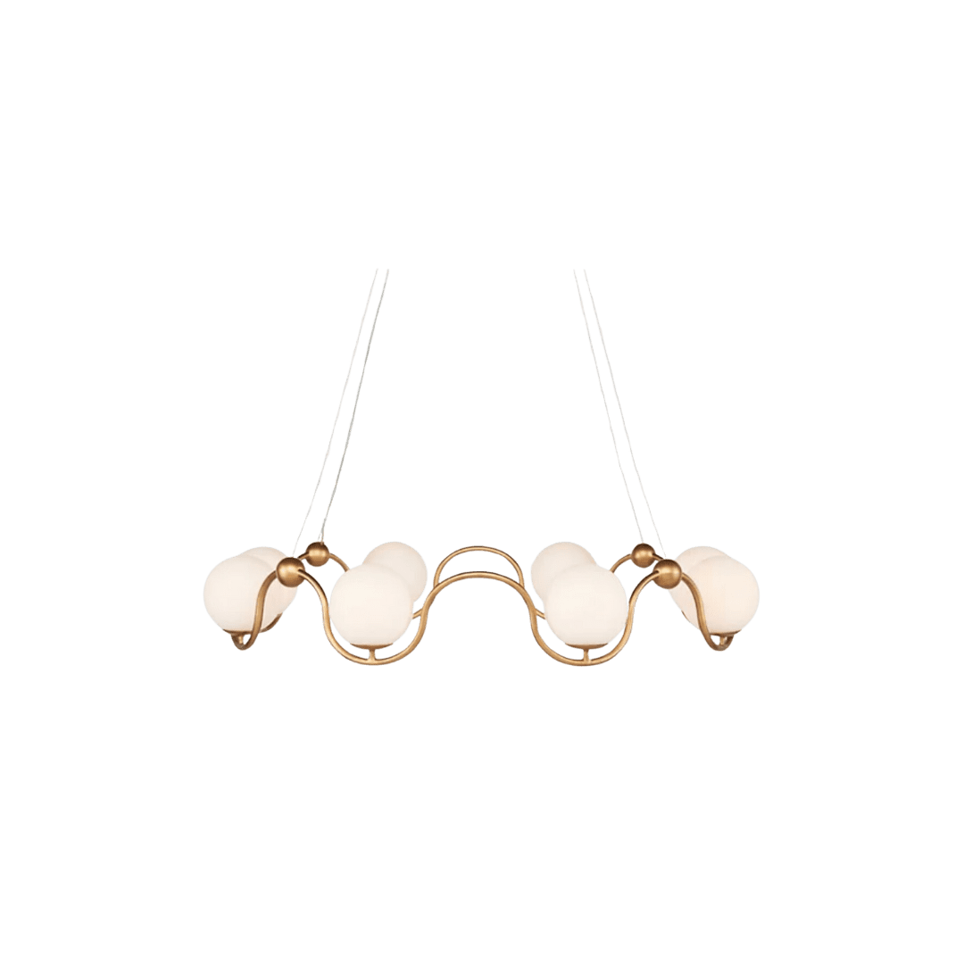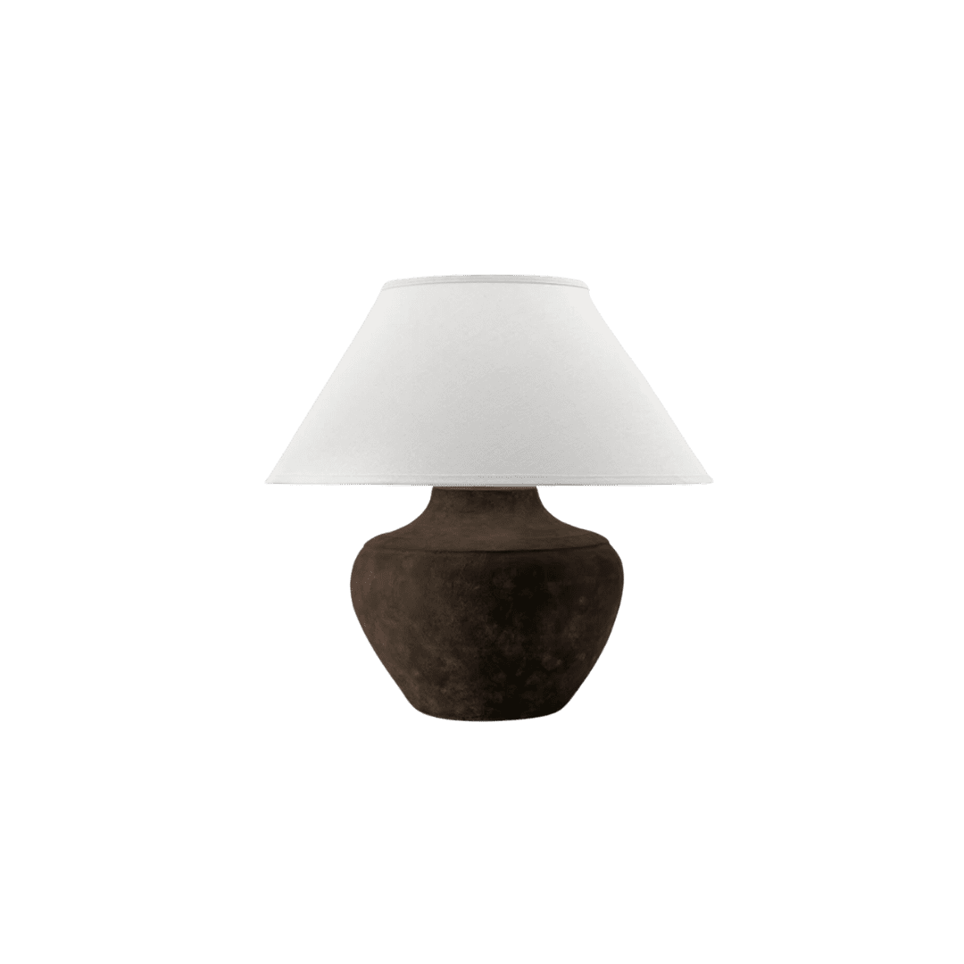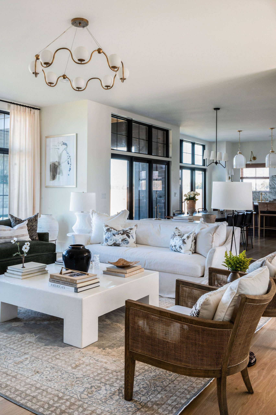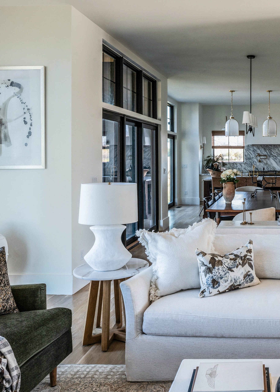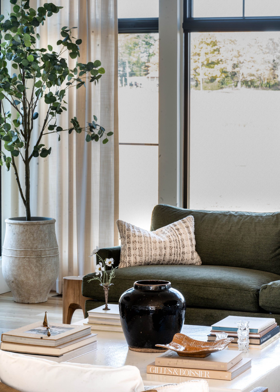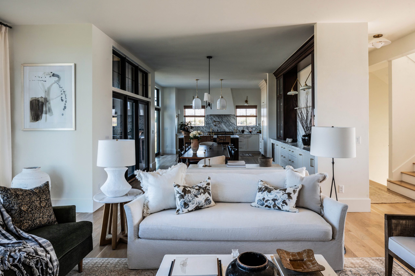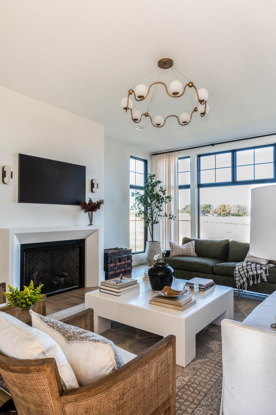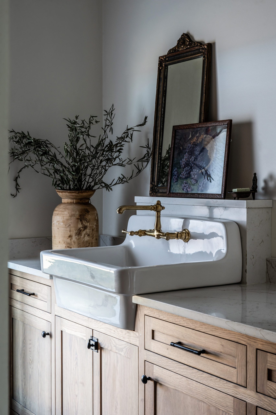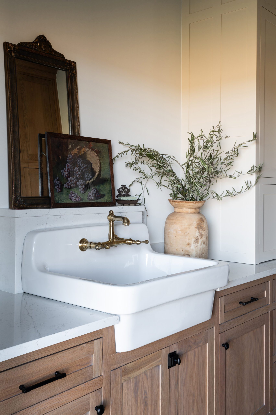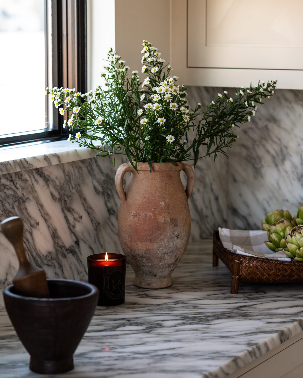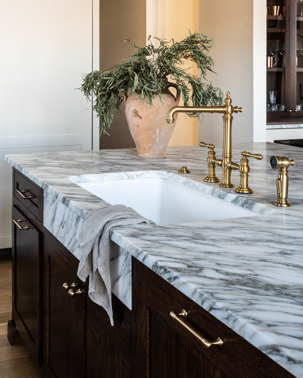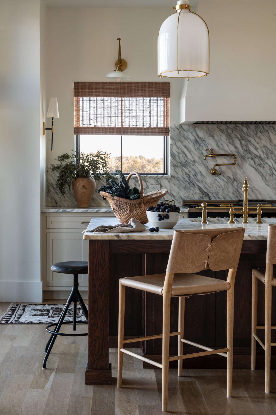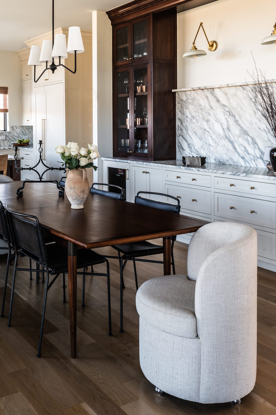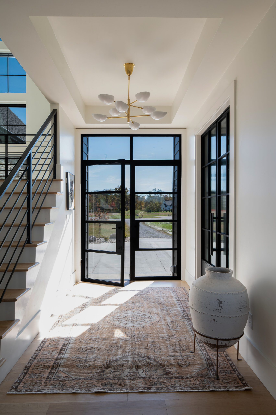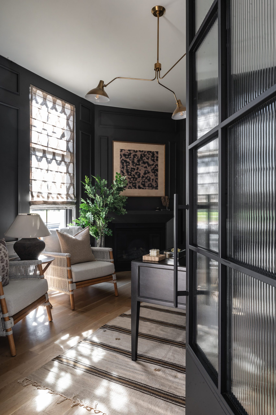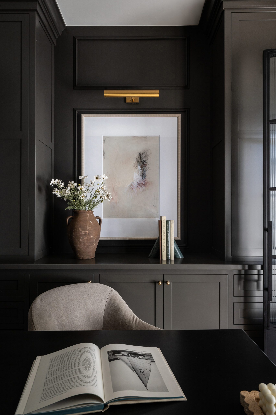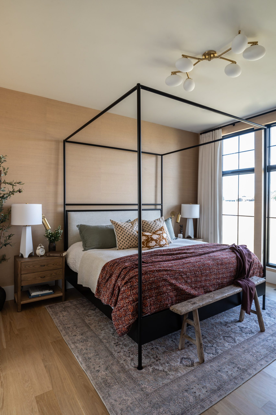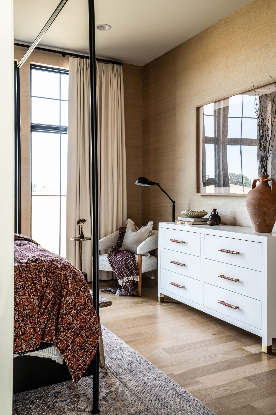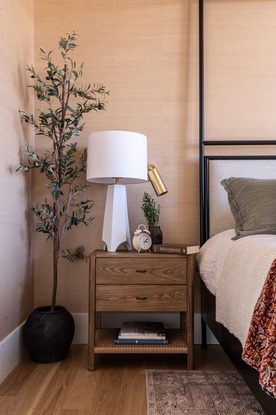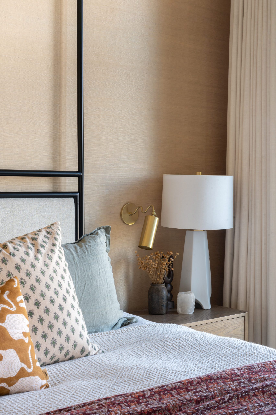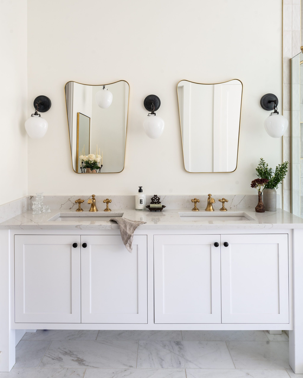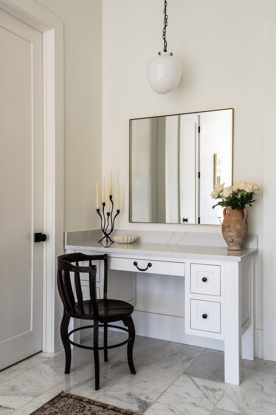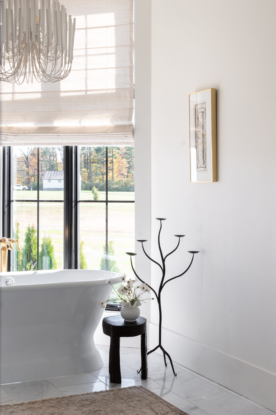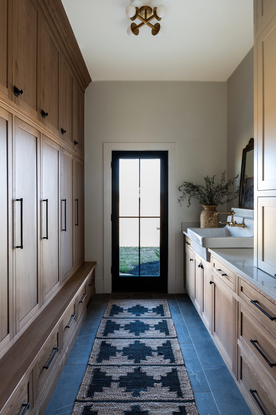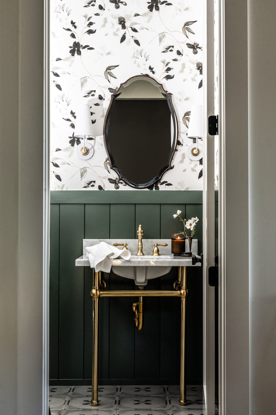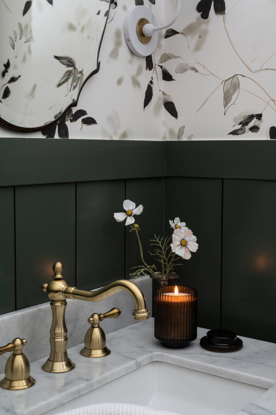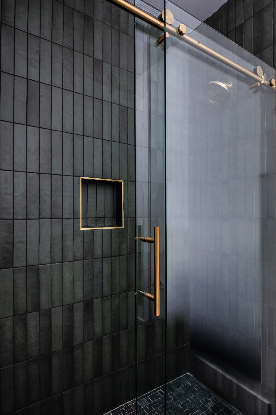A Thoughtful Nostalgia-Inspired New Build
What began as a search for a single custom sofa resulted in a full-scale project helmed by Erin Hackett, principal designer at Hackett House Studio. Nestled on a tranquil rural lot outside Columbus, Ohio, this new build home marries luxury with functionality without breaking the bank. Erin’s meticulous curation of high-end and budget-friendly materials, from custom cabinetry to porcelain floor tiles, brings a seamless blend of modern and vintage elements sourced globally.
The result? A timeless, inviting space that showcases Hackett House Studio’s signature aesthetic. Read on to learn more about the inspiration and sources behind each space, and shop the look below.
Design: Erin Hackett | Photography: Natalie Folchi
A Charming Kitchen Palette
The kitchen design is centered around a vintage-inspired black and brass range and a large plaster hood. Brass hardware and lighting bring warmth to the creamy cabinetry and Nathalia Ondulato marble countertops and backsplash, allowing the vintage rug and accessories to shine. Double pendants and leather barstools center the hood and pull the space together.
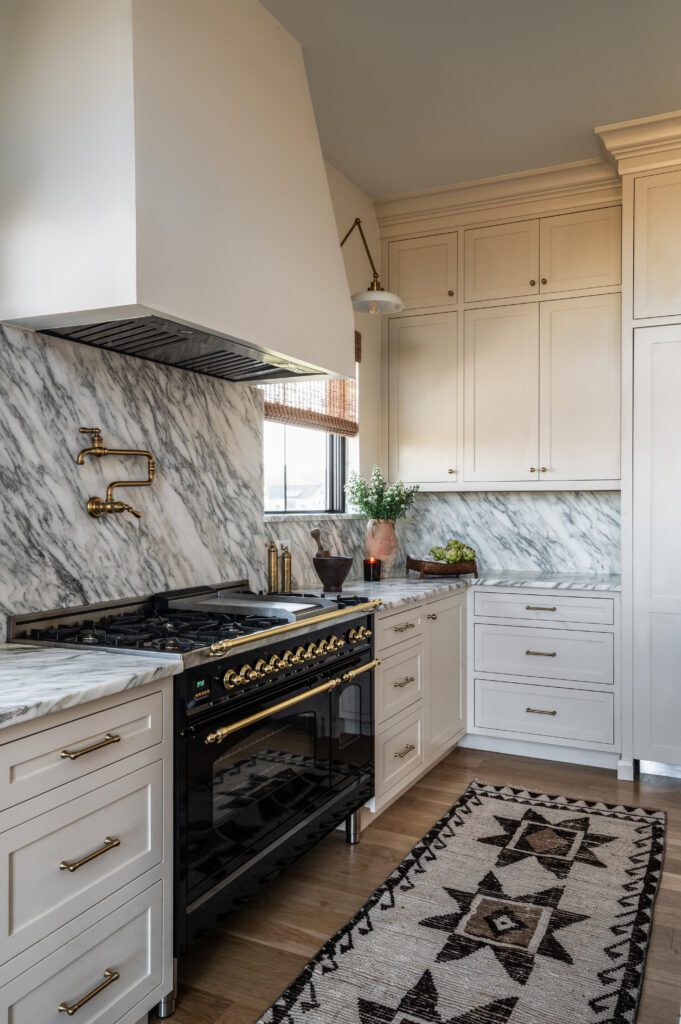
A Moody Distinctive Office
A large triple-arm chandelier makes a statement in the office. Custom steel doors, crafted by local artisan Edgework Creative, boast fluted, frosted glass, adding a distinctive touch to the space while ensuring privacy for the client who works from home.
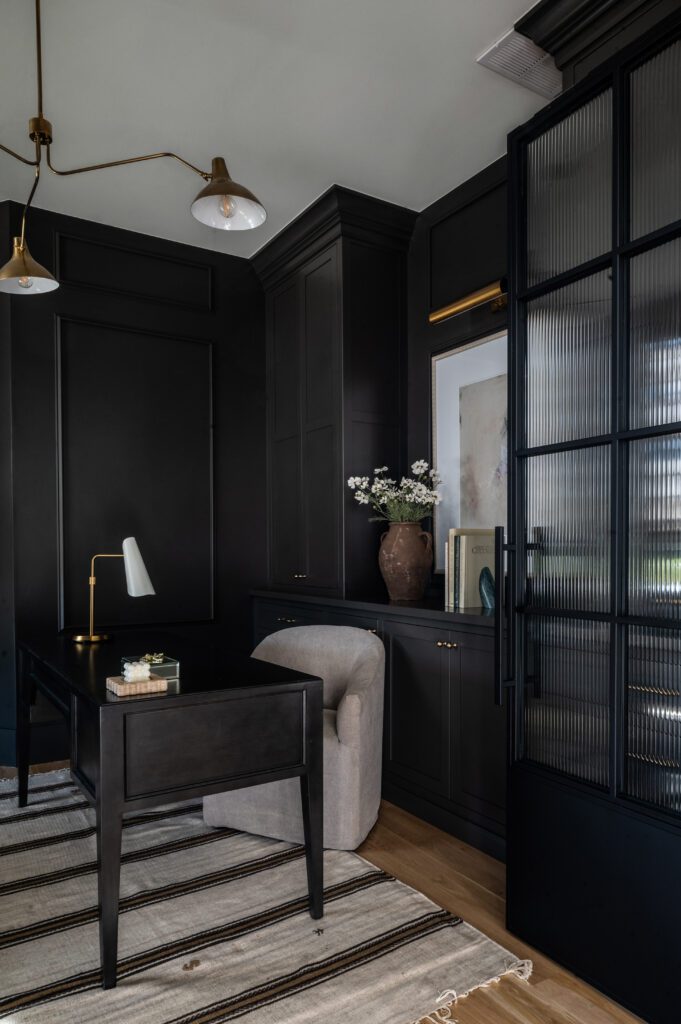
A Serene Primary Bath
In the primary bathroom, Erin skillfully balances luxury and affordability. Floor & Decor’s Bianco Orion Polished Marble tiles, priced under $8 per square foot, complete the floors, while the shower floor brings in luxury with a polished marble mosaic. A budget-friendly quartz countertop coordinates with the custom cabinetry, and minimal window treatments complement the freestanding tub, centered by a statement chandelier. Traditional brass plumbing fixtures blend seamlessly with blackened brass hardware and lighting to complete the space’s jewelry.
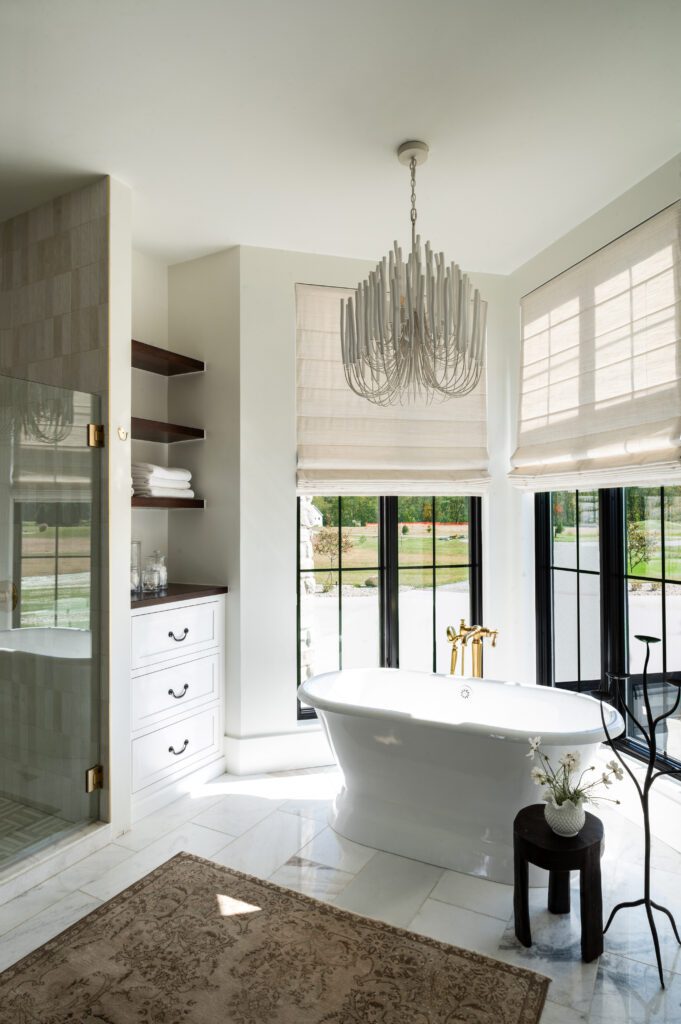
A Charming Pocket Pantry
Erin managed to trim costs in the pantry, opting for porcelain checkered floor tiles that cost less than $5 per square foot. Vertical shiplap surrounding the cabinetry draws the eye up, while wooden built-ins display vintage decor from the Hackett House shop to bring a sense of history to the space.
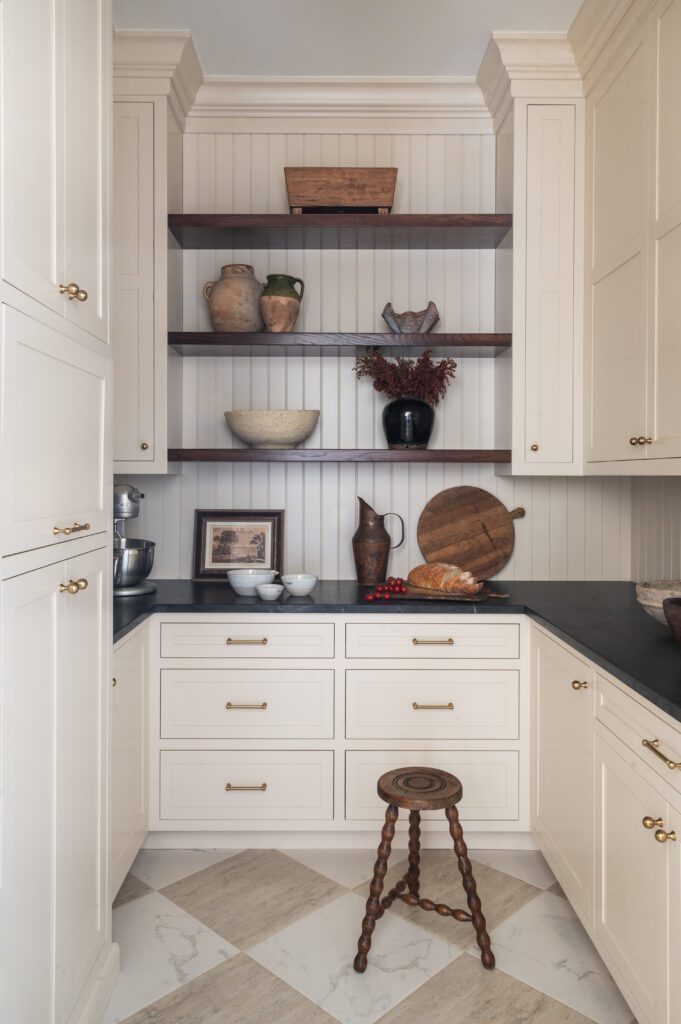
BY: Jasmyne Muir


