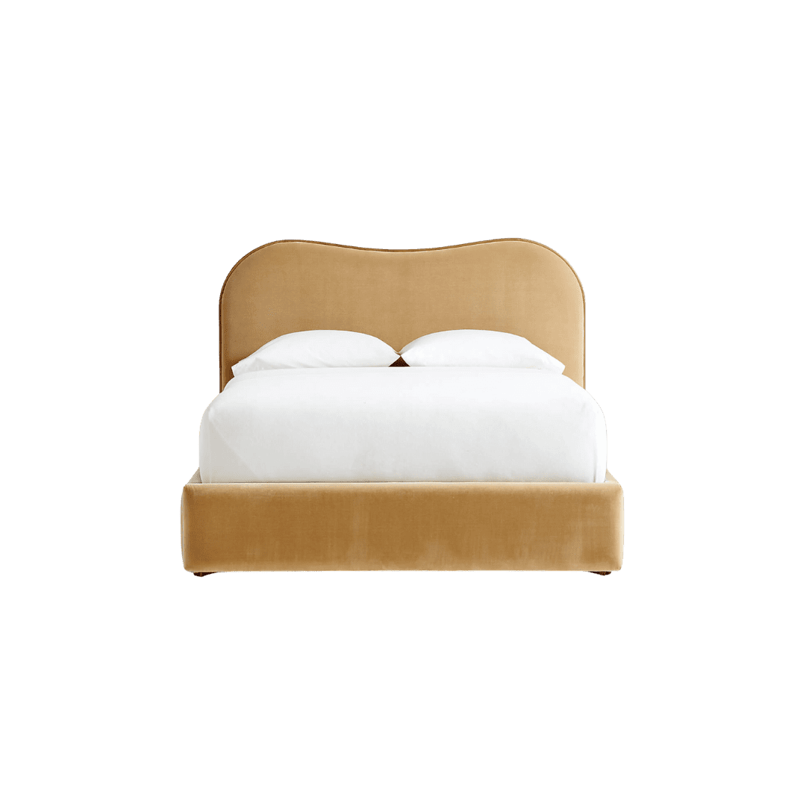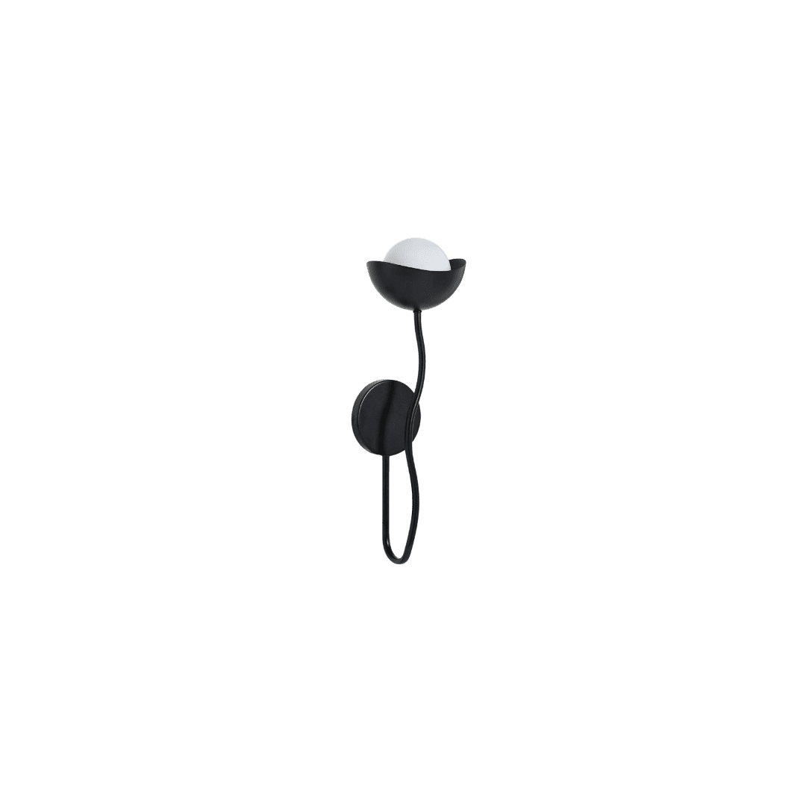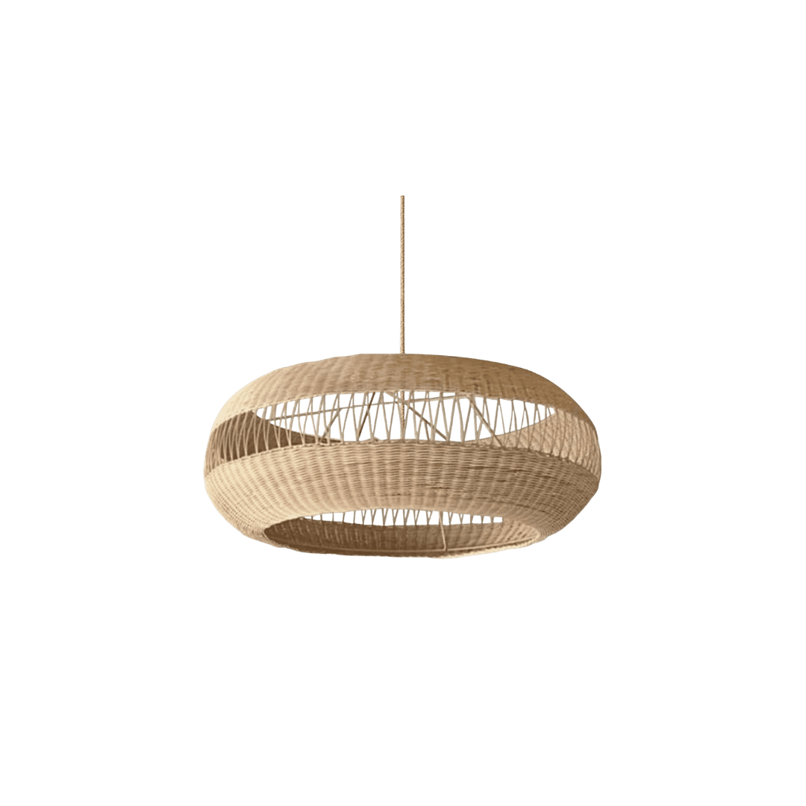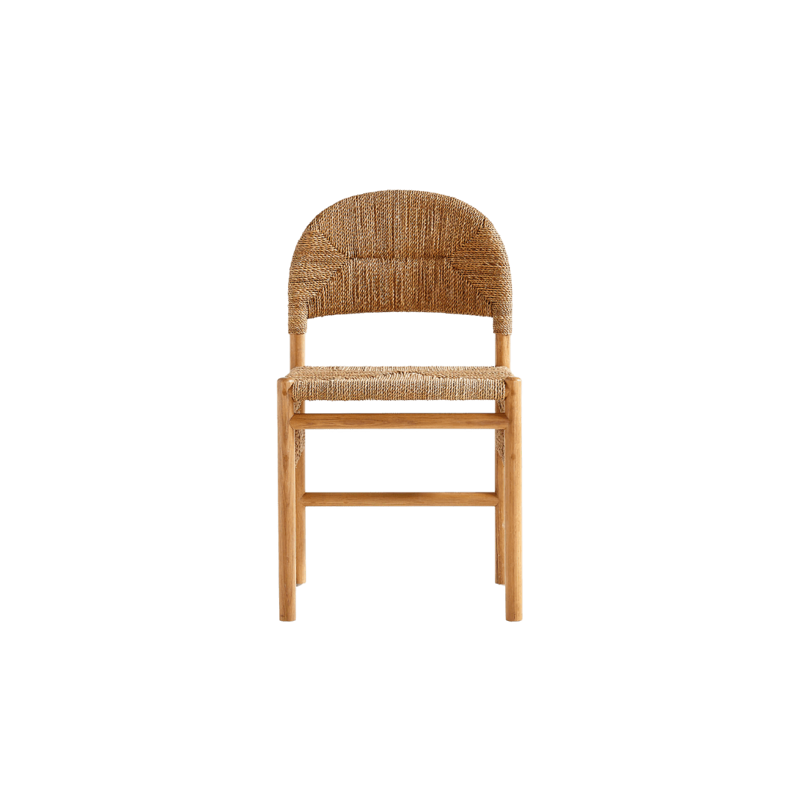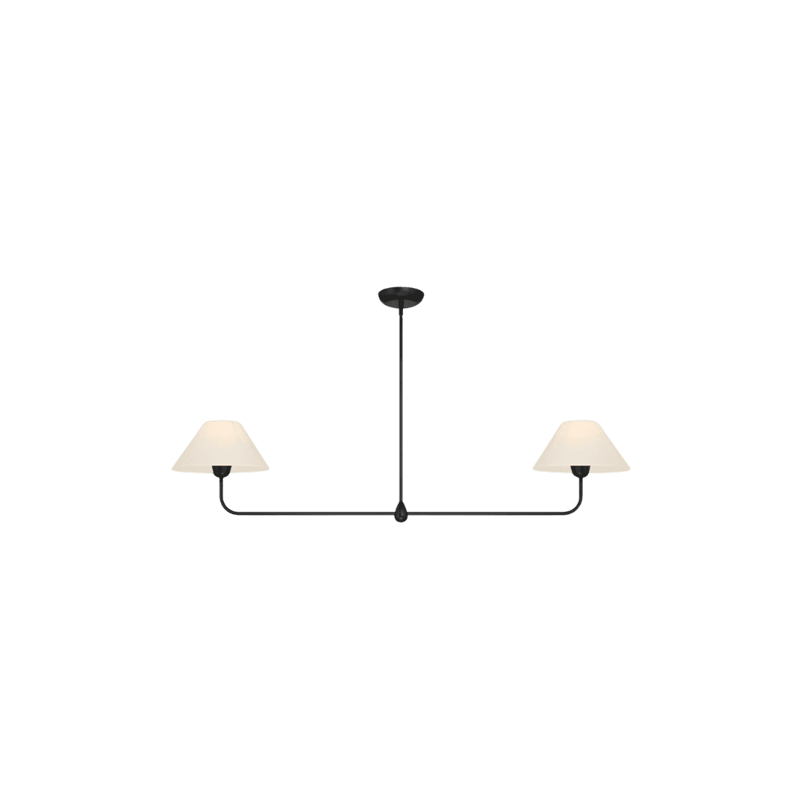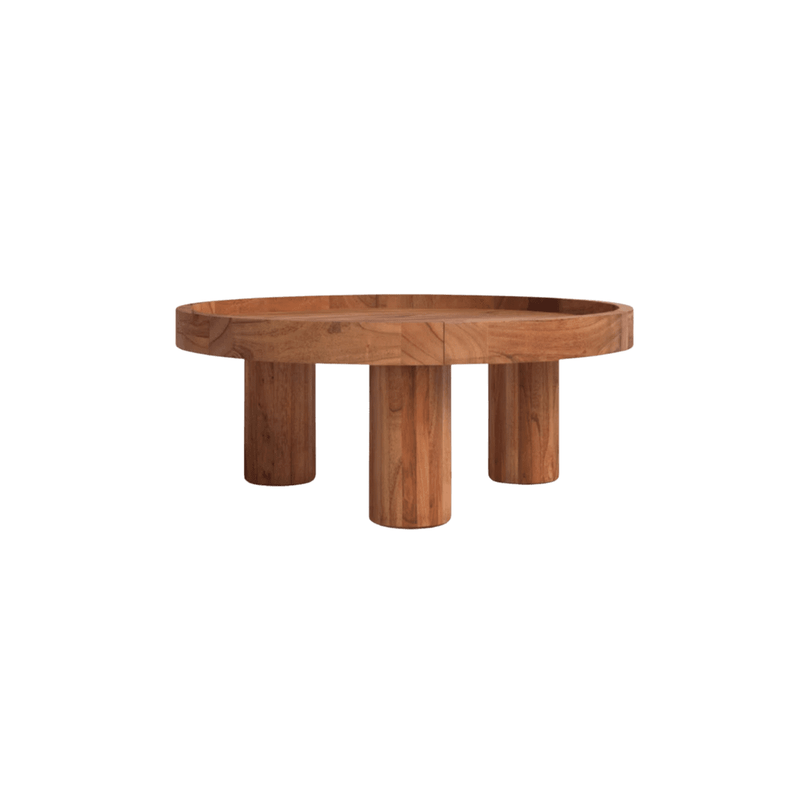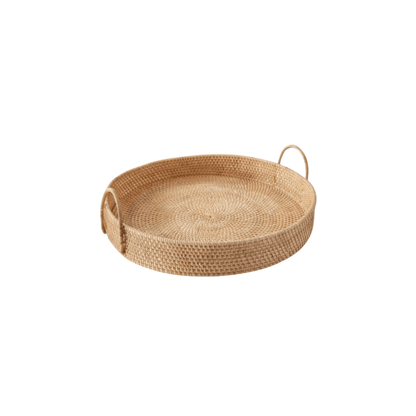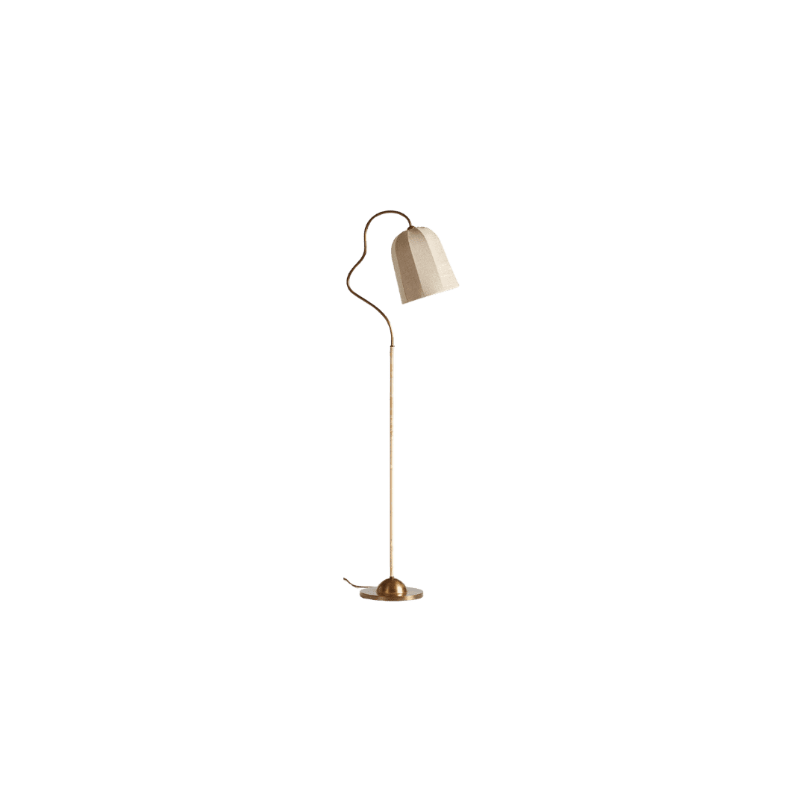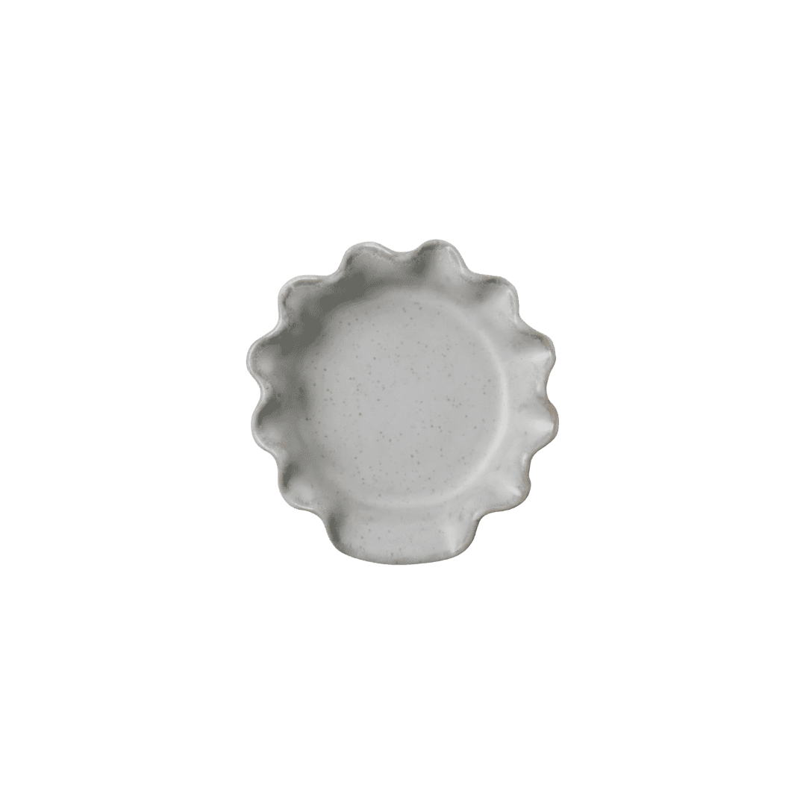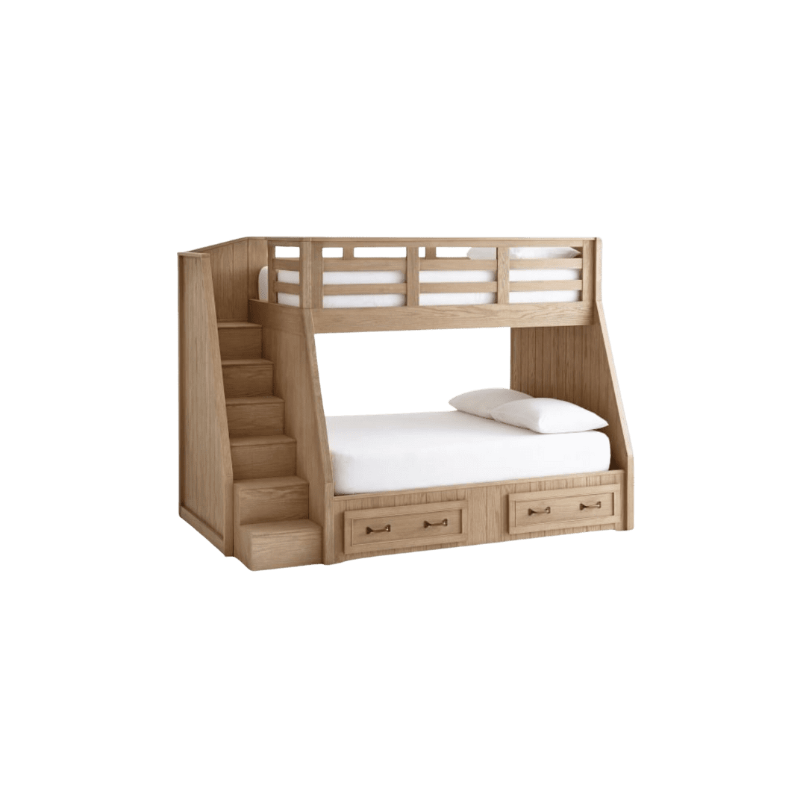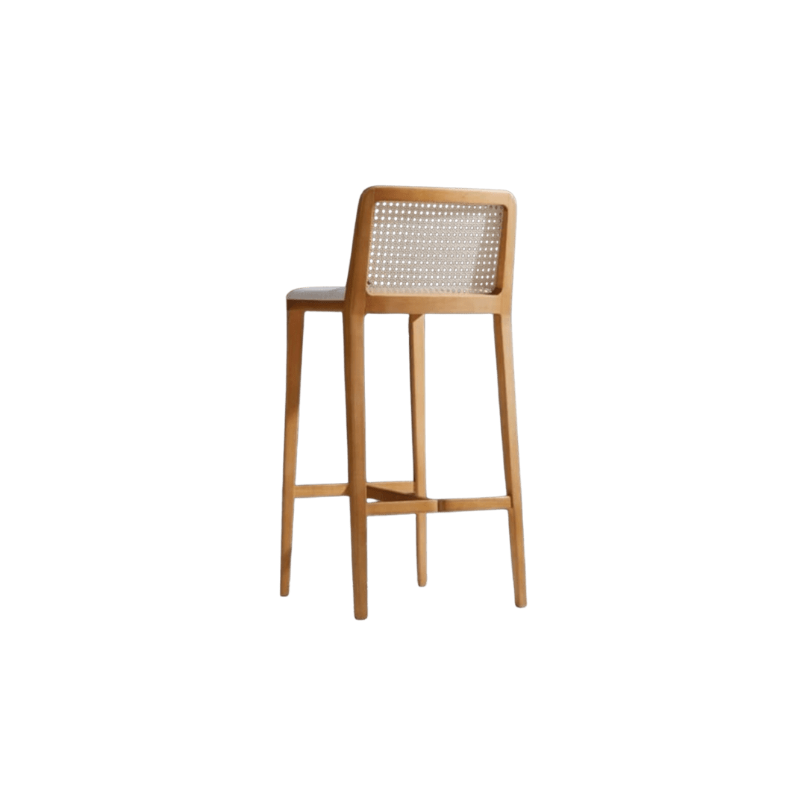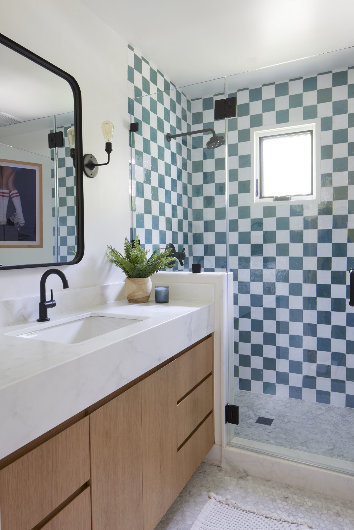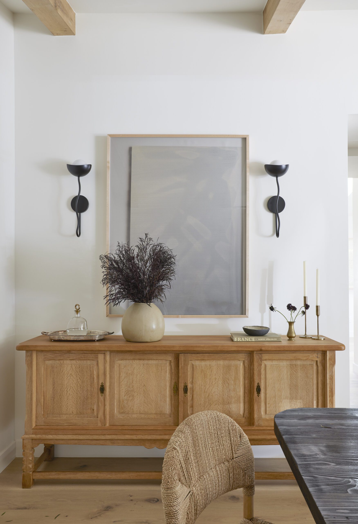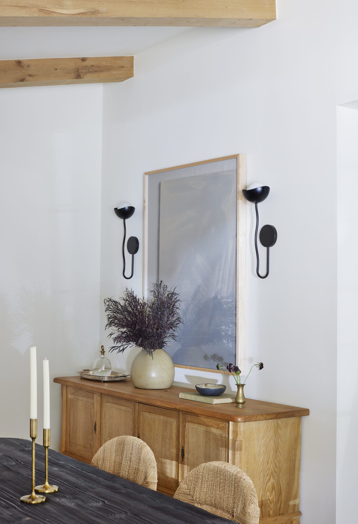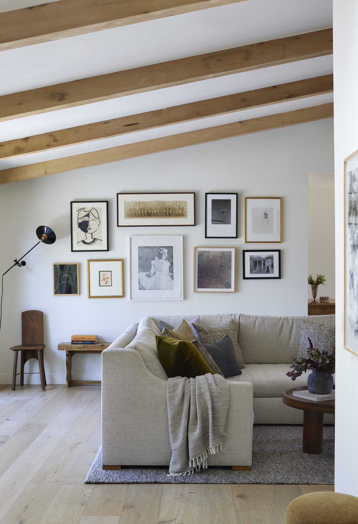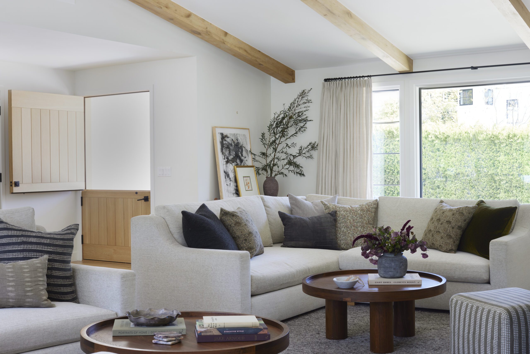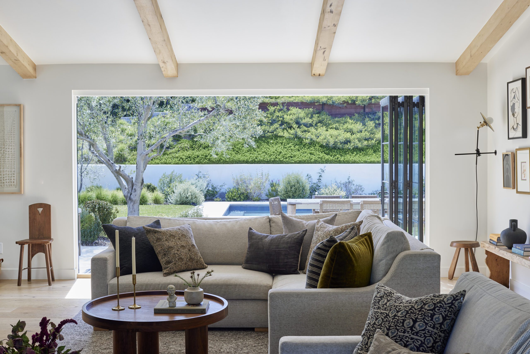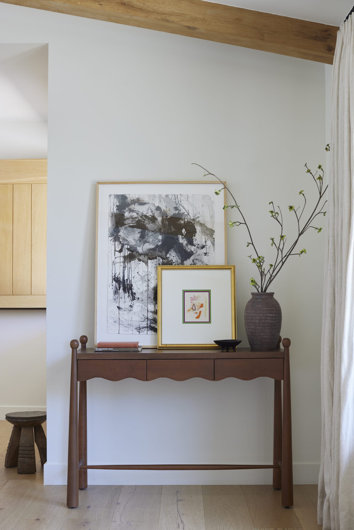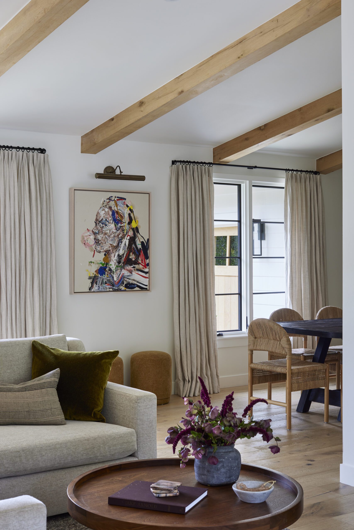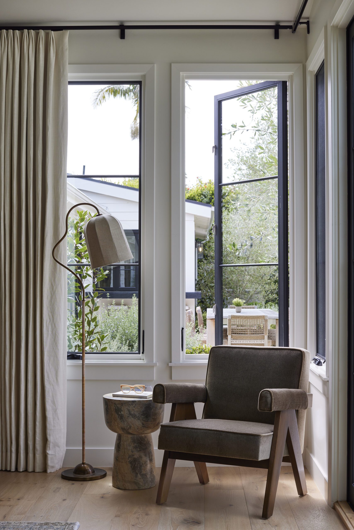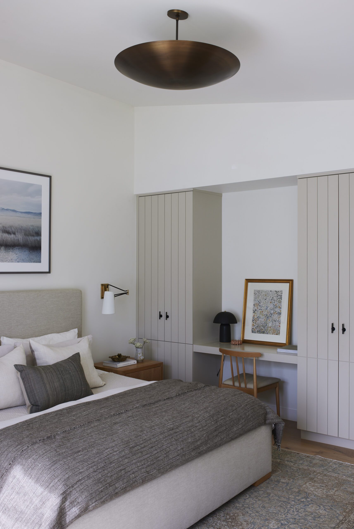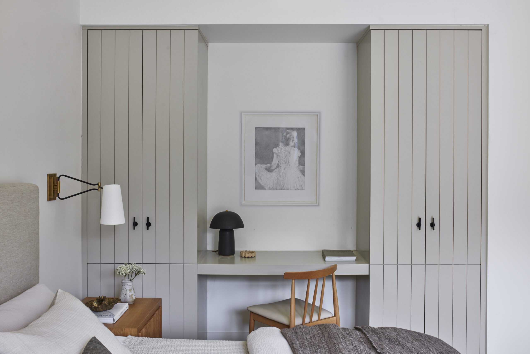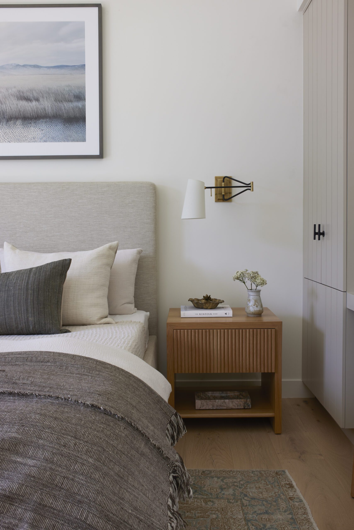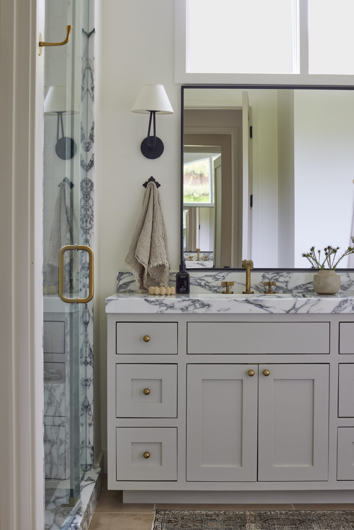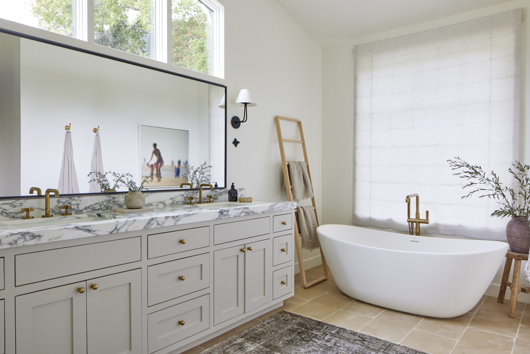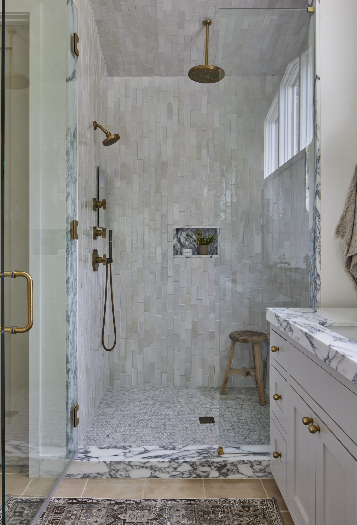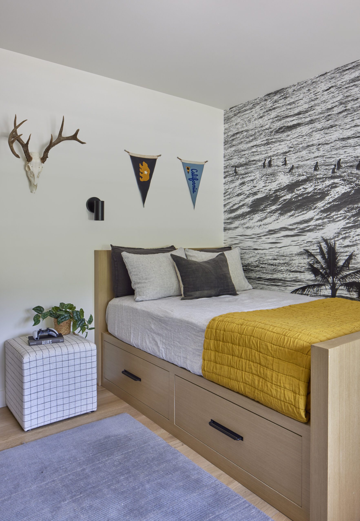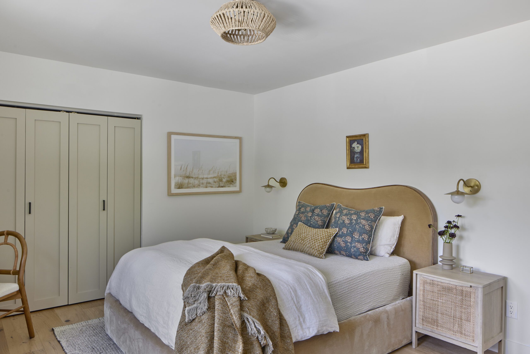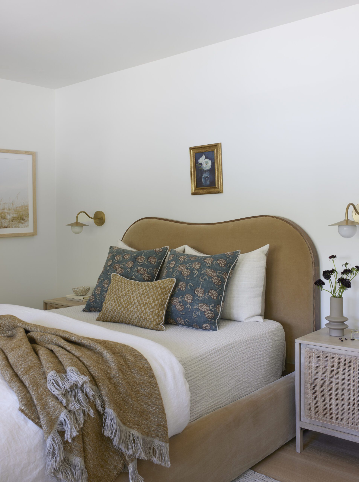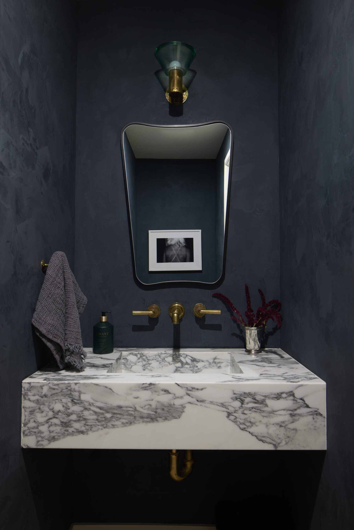A Fresh Take on Modern Coastal in Pacific Palisades
When it came to this newly built home in Pacific Palisades, CA, the team at Lucas Browning Design connected with the homeowners on the vision right away. The clients, a family of five who love to entertain and share their home with friends and family, had a strong point of view on how they wanted the space to look and feel. Lucas Design collaborated with them to choose and execute each detail, from tile patterns to flooring. A mixed material palette helped set the tone and create a timeless feeling for a fresh take on modern coastal. In furnishing the family room, den, primary suite, and two of the daughter’s bedrooms, they helped bring the client’s vision to life.
As a designer, integrating your client’s existing pieces is often a necessary part of the design process. Luckily for the Lucas Browning team, their clients had a lovely art collection to incorporate into the home. The pieces helped tell the story of the space and provided a jumping-off point for the interiors. A neutral palette allows the brighter art pieces to do the talking, while white walls provide the perfect backdrop.
Design: Lucas Browning Design | Photography: Jessica Alexander
An art-filled entryway
An antique church pew and brutalist chair in the entryway ground the client’s gorgeous gallery wall, highlighted by a vintage sconce to add dimension and interest. Warm oak wood floors ground the interior throughout the home, and wooden exposed beams add some character and interest to its modern architecture.
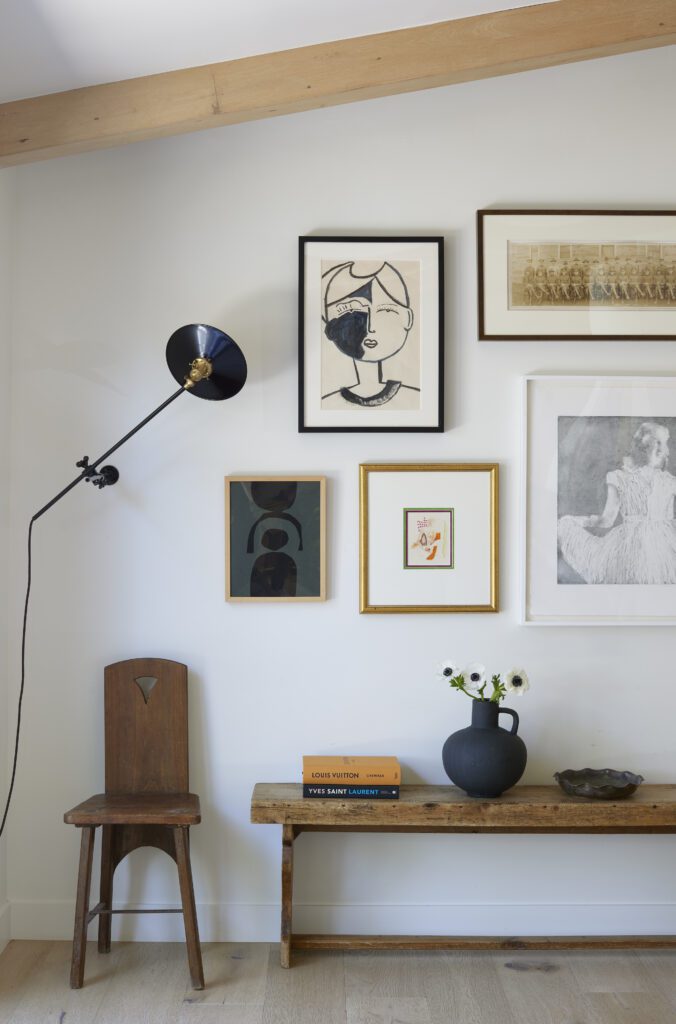
Layout solutions in the family room
Out of all of the rooms in the home, the family room was the favorite for The Lucas Browning team. An extended, narrow floor plan with high, vaulted ceilings and a beautiful fireplace welcomes you in, and a woven hanging pendant draws the eye up. The clients love to entertain and have three kids, so they needed the room to seat many people comfortably. After various floor plan options, they settled on two sectionals and two coffee tables centered on the fireplace. This layout provided the perfect solution for breaking up the long and narrow room and adding more function to the space.
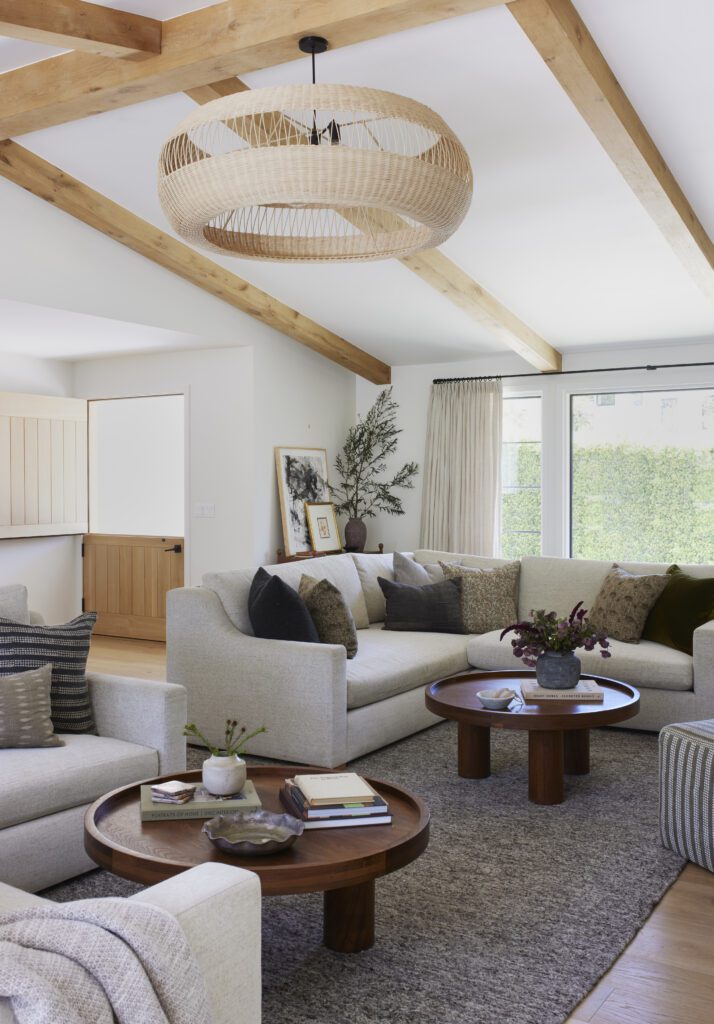
Material contrast in the kitchen
The home’s warm and minimal palette extends into the kitchen with natural oak cabinetry, a custom oak island, white marble countertops, and a curved plaster range hood. An Urban Electric pendant contrasts the light and bright tones, anchoring the island. Around the corner, a breakfast nook peeks through for added seating and charm.
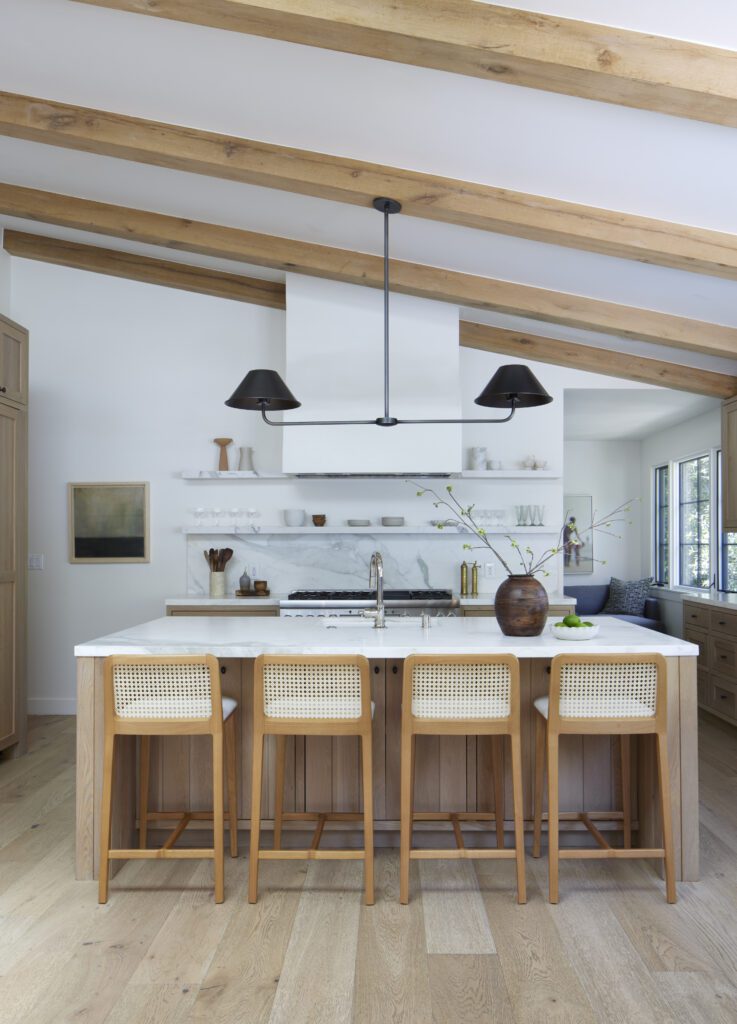
Playful details in the kid’s rooms
Kids rooms often bring the perfect opportunity to think outside the lines and experiment with more color, pattern, and playful details. While designing with wonder in mind, the Lucas team also considered the longevity of the kids’ spaces and designed them to grow with the clients’ little ones. Thoughtful details, like this wooden bunk bed, add a level of intention and sophistication to this room that will be a fun and functional hideaway for many years to come.
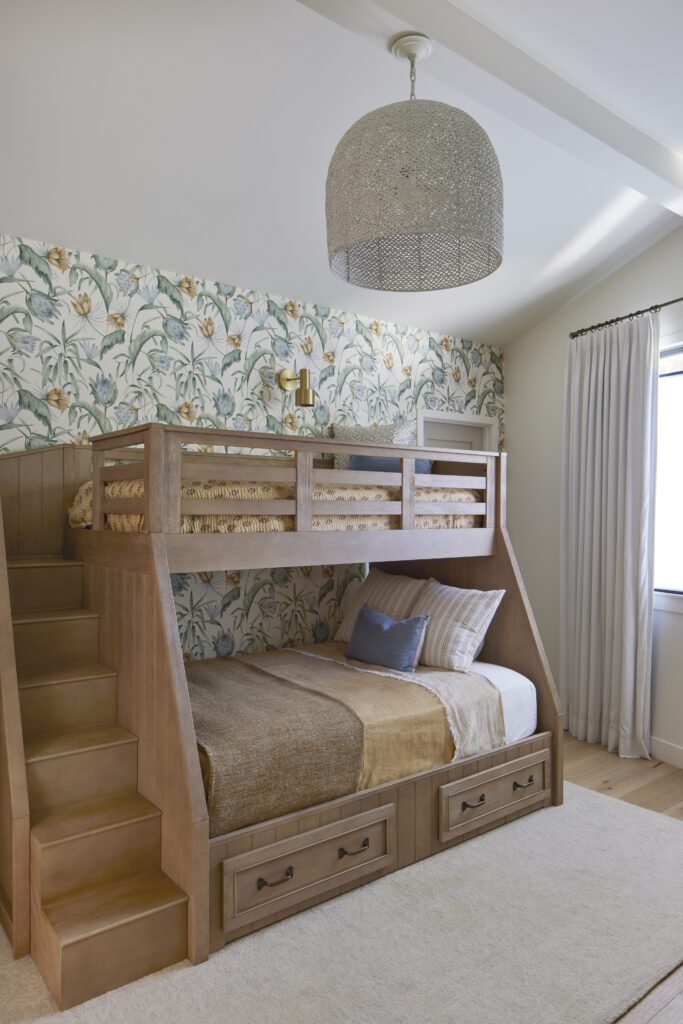
Scroll through the gallery to see more from this beautiful project and shop the look below!
BY: Jasmyne Muir


