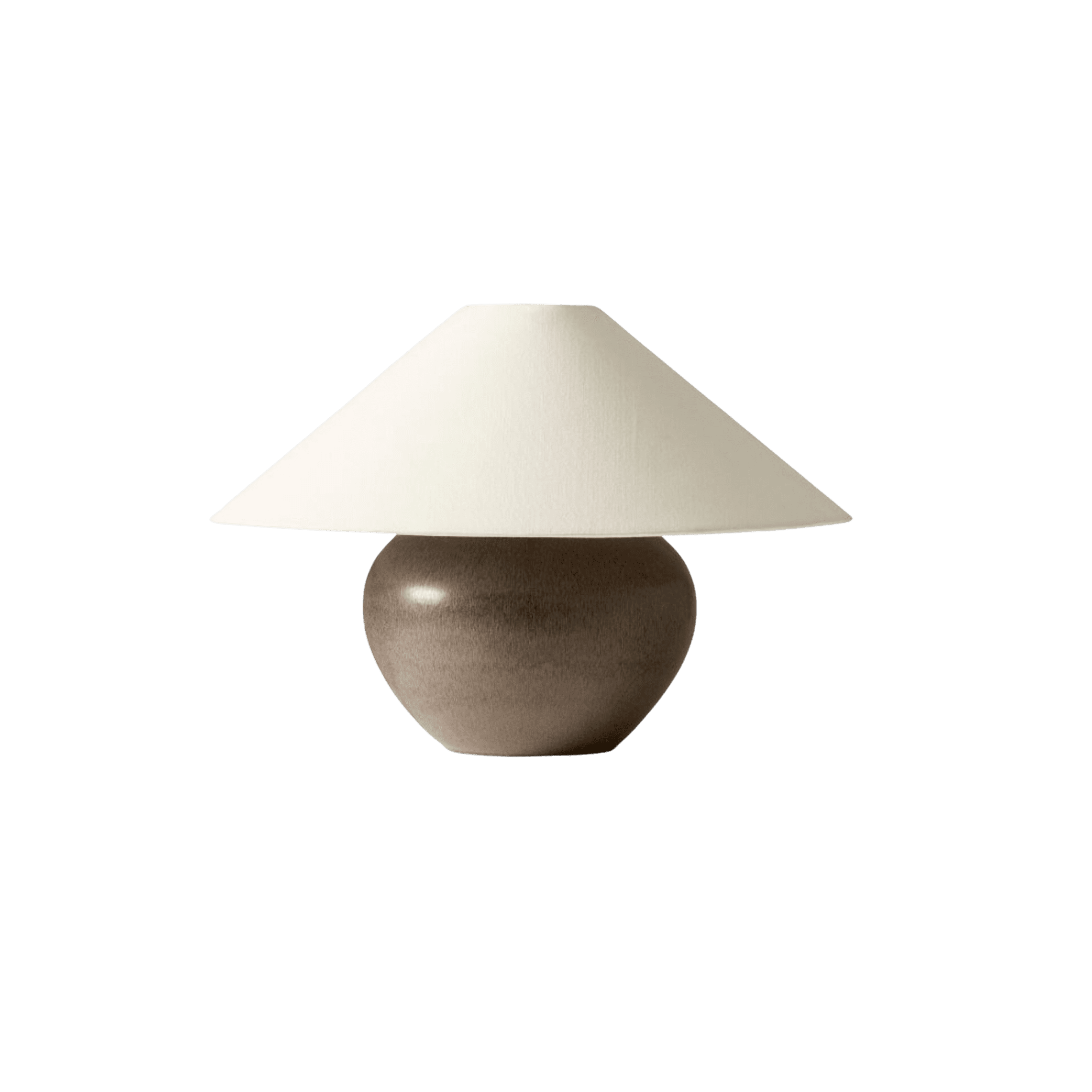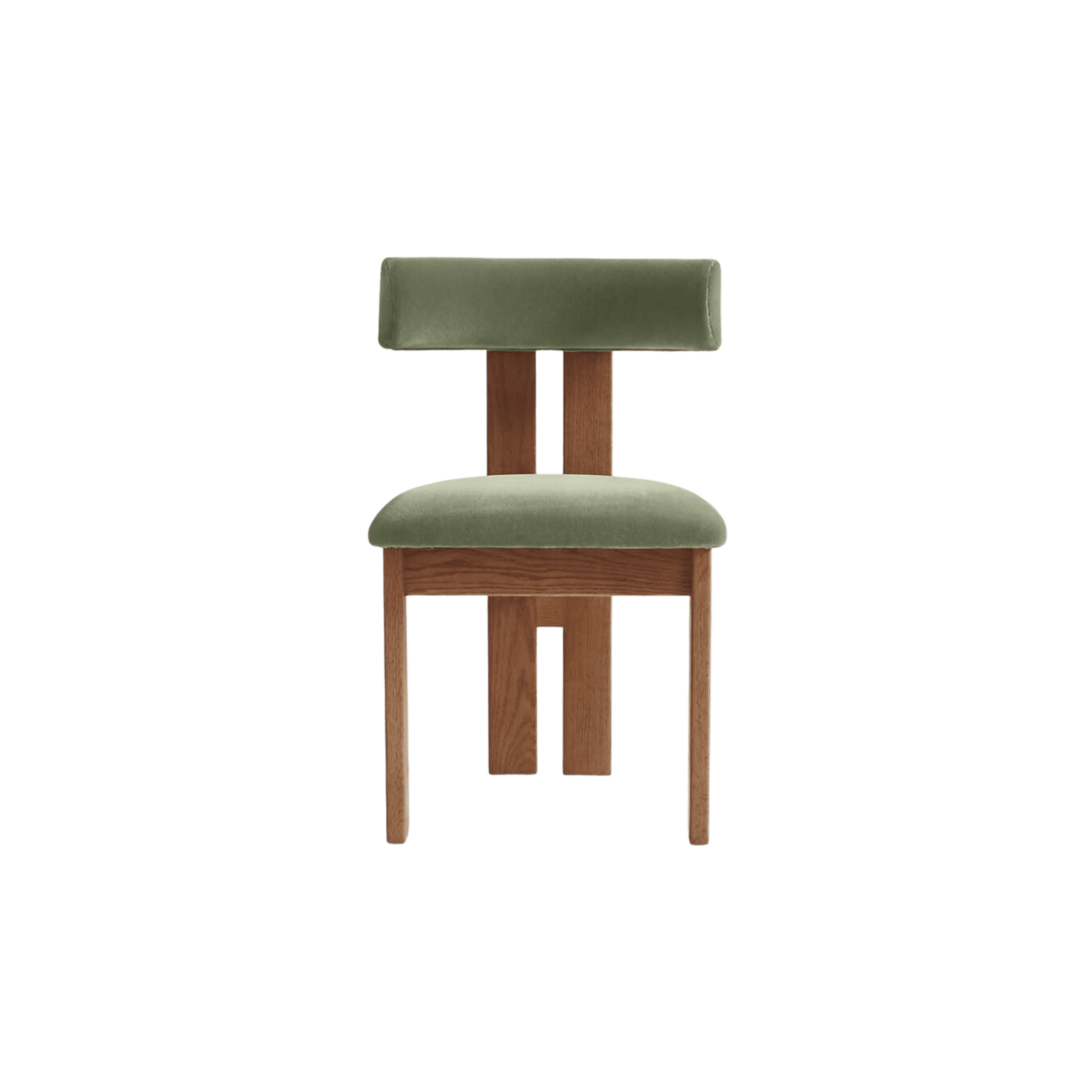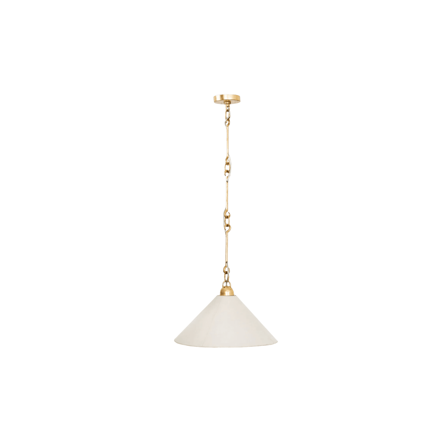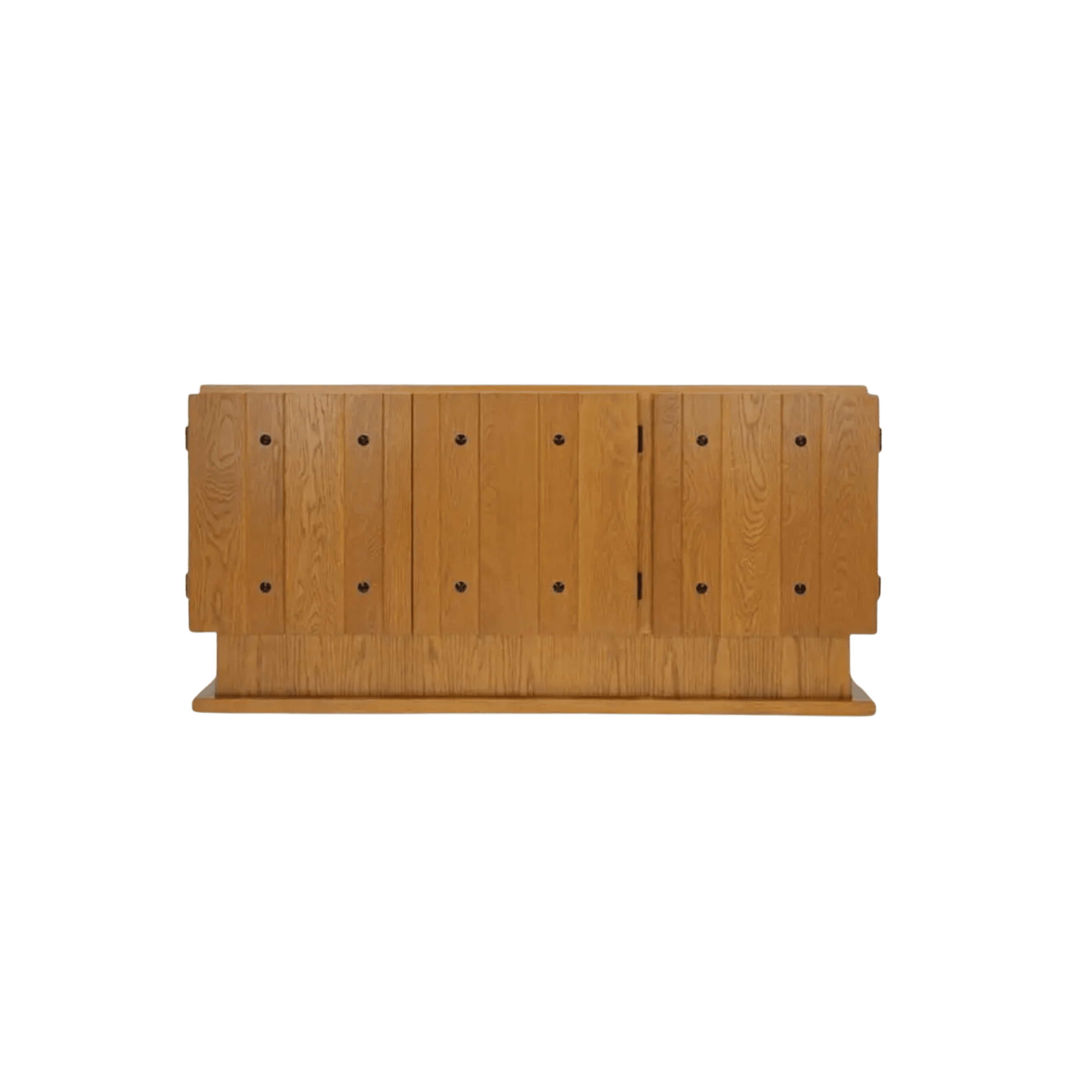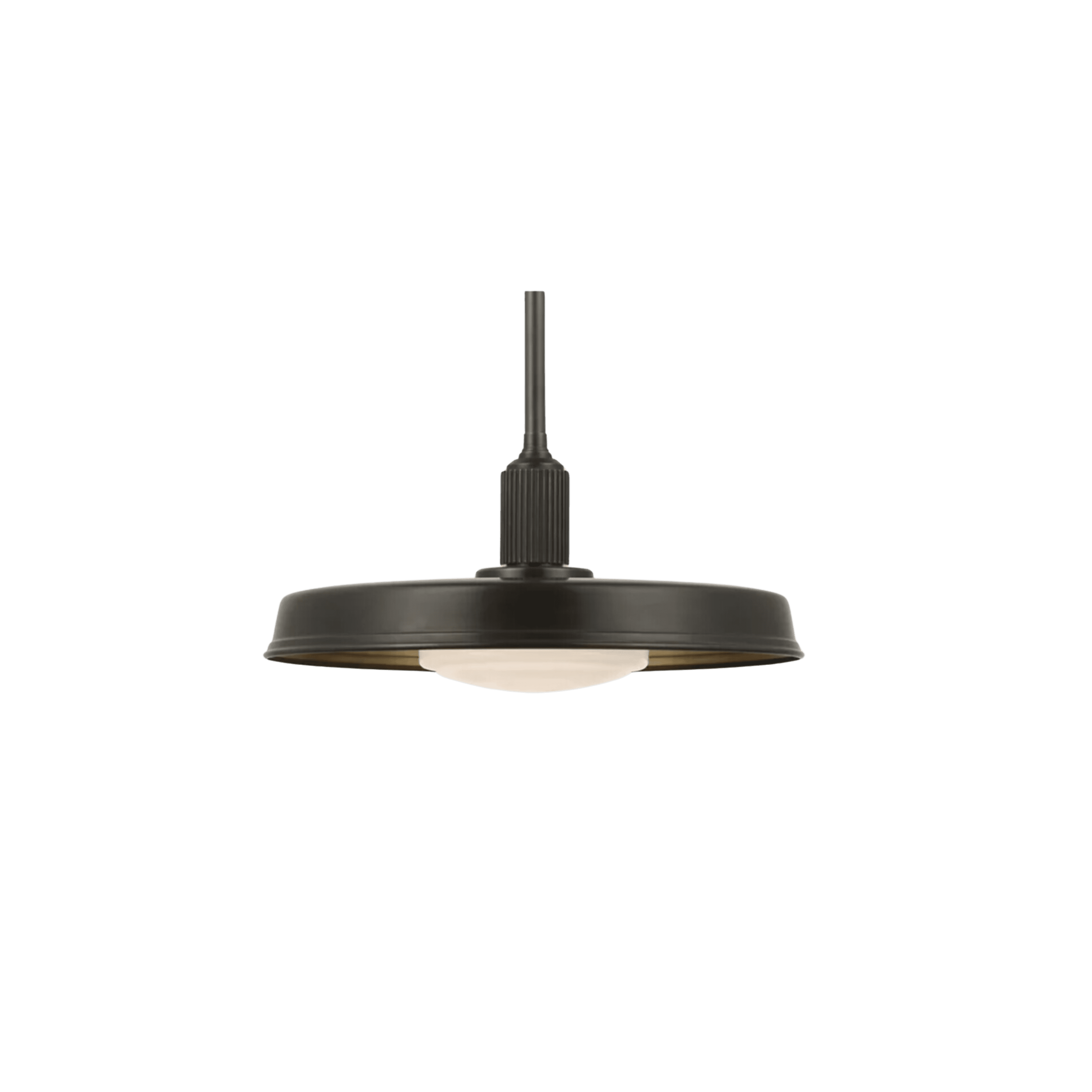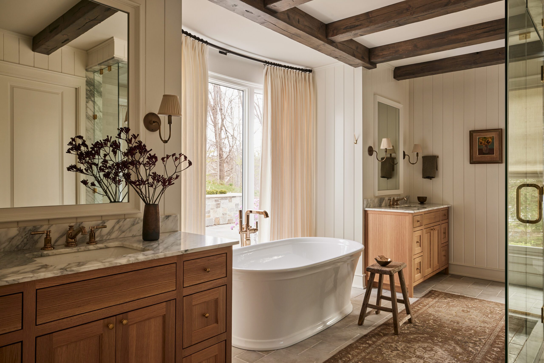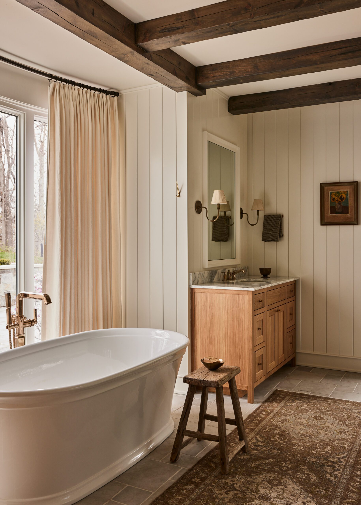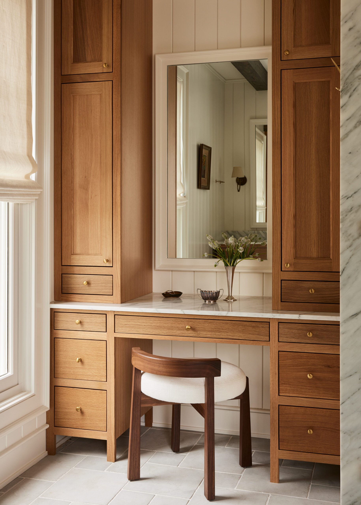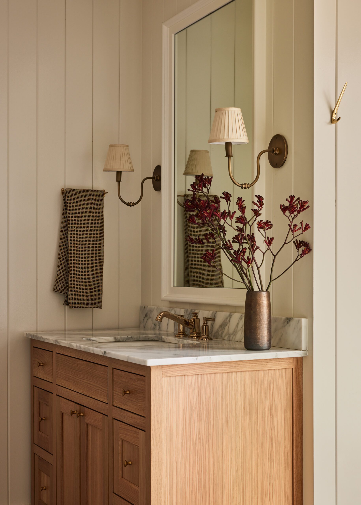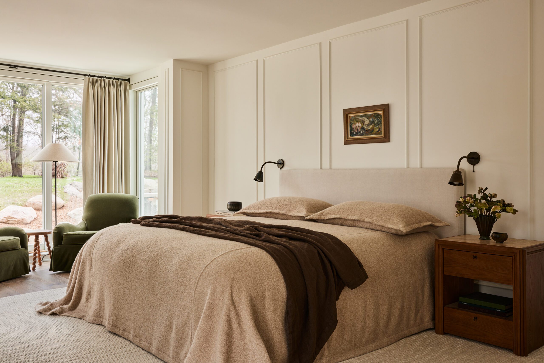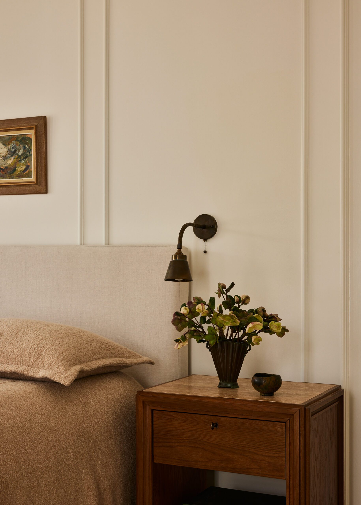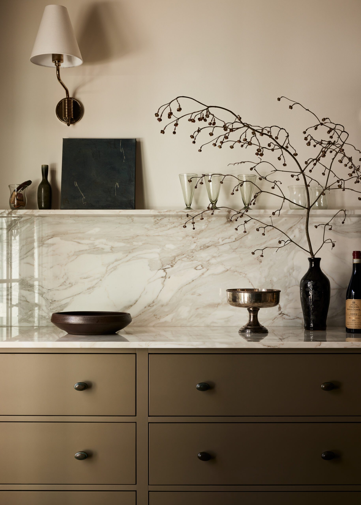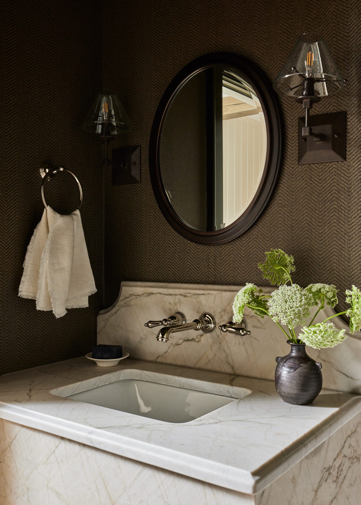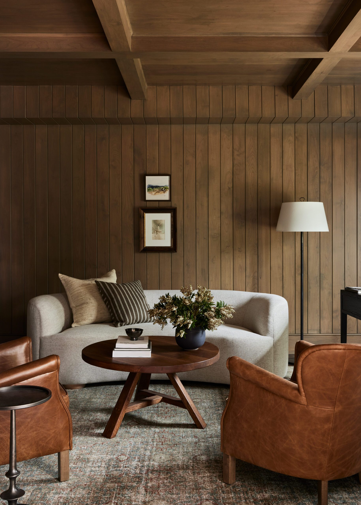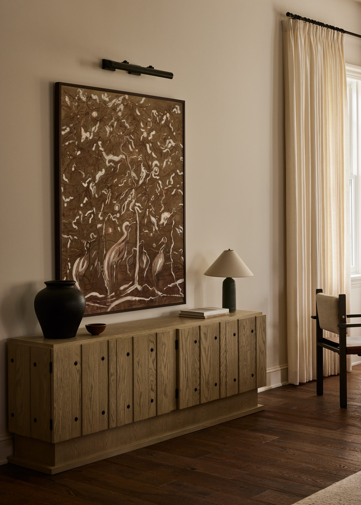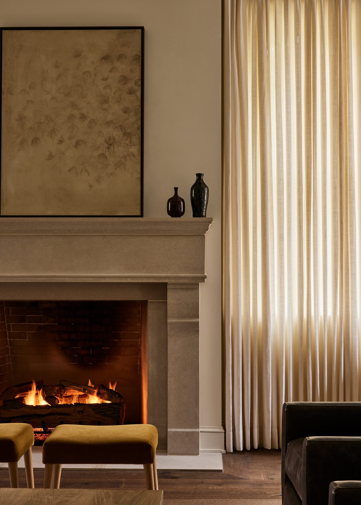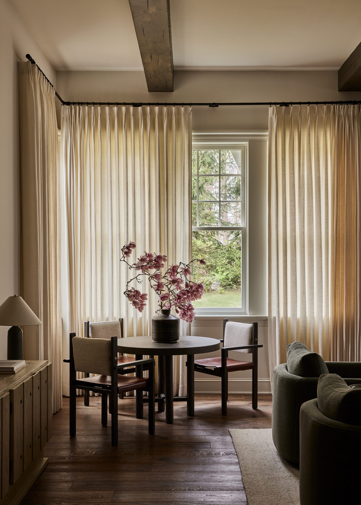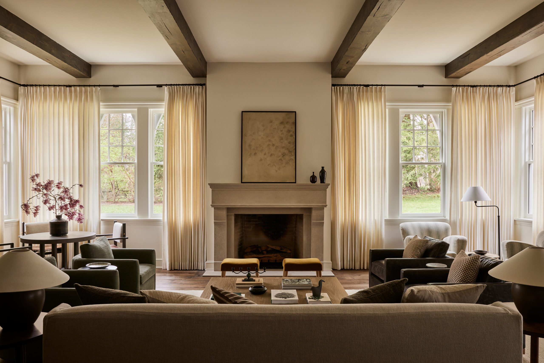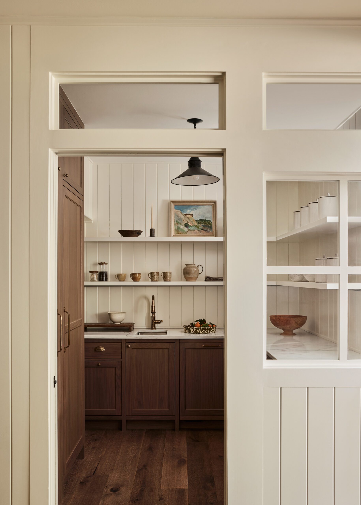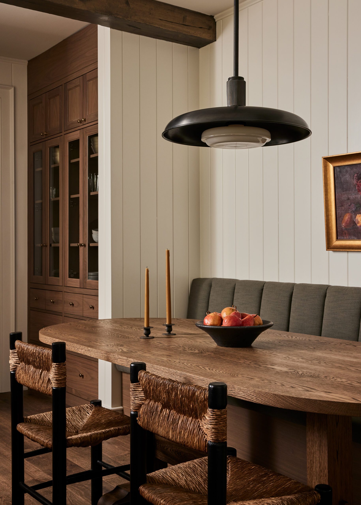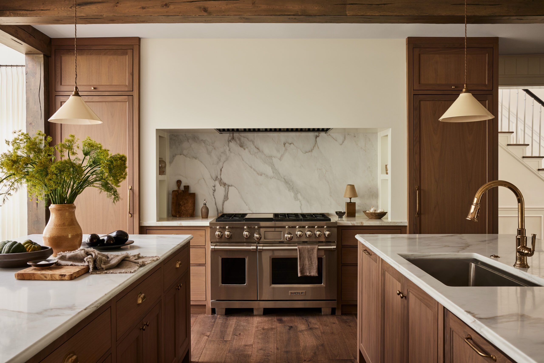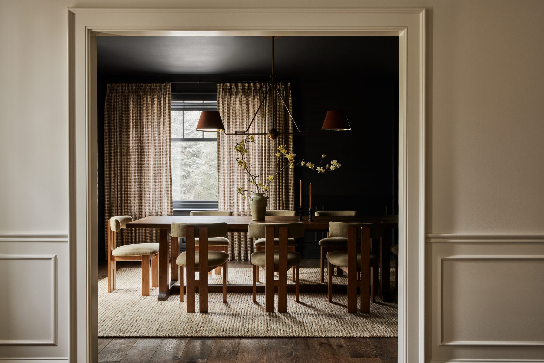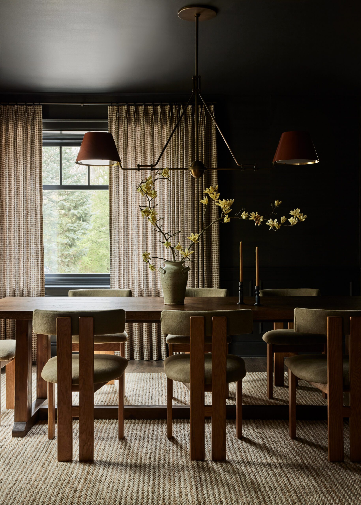Inside the Restoration of a 120-year-old Georgian Revival
When designer Amy Knerr from Of Place Studio began working on today’s project, her clients had a clear vision for revitalizing their historic home. Situated on a picturesque piece of land, the 120-year-old Georgian Revival house in Indiana requires crossing a bridge over a creek for access. Also on the property is a hunting lodge that predates the main house. The homeowners, a young family with three little girls, previously resided in New York for a decade and possess a sophisticated design sensibility.
The goal was to restore this historic home to suit the needs of a modern family of five while preserving its unique character and history. The result is a refined and timeless home that exudes warmth, creating a welcoming atmosphere akin to a comforting hug. Amy incorporated rich, earthy tones like terracotta, ochre, shades of green, warm browns, and natural wood accents to enhance the space. Every addition made by Amy seamlessly blends with the existing features, evoking a sense of authenticity and charm.
Design: Of Place Studio | Photography: Nicole Franzen
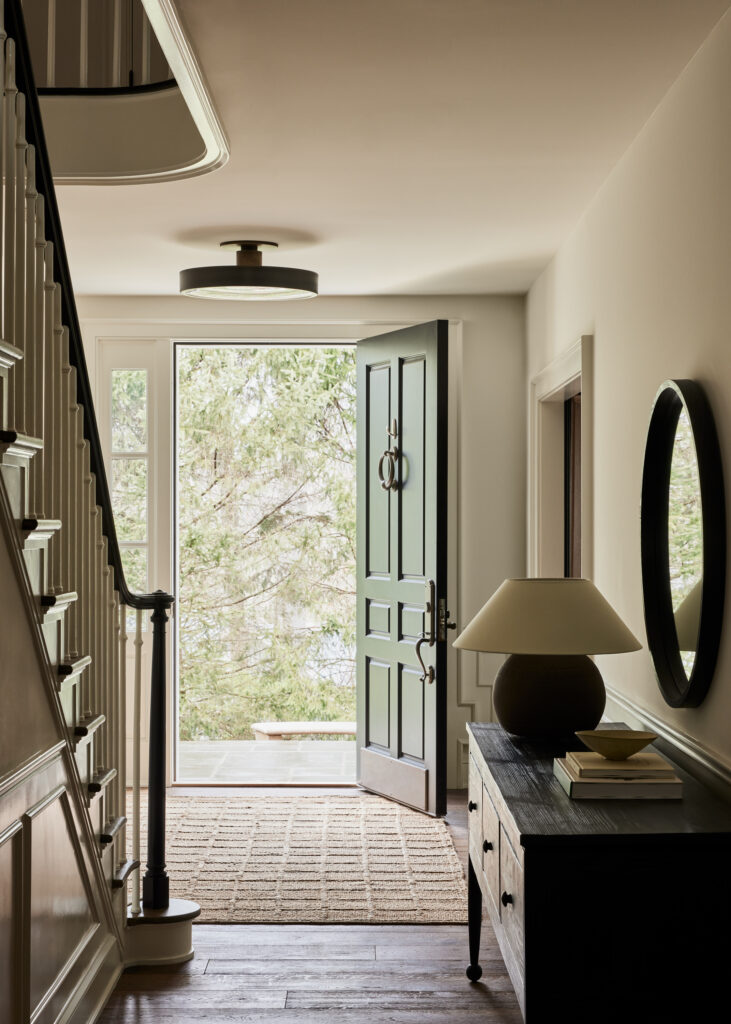
Drama in the Dining Room
The dining room showcases the client’s favorite rust-colored Urban Electric light, with a moody black grasscloth and matching black paint for elegance. A stripped and refinished antique hutch handed down from the client’s mother adds a personalized touch — making for the perfect conversation piece. Art by McKenize Dove complements the space, and subtly patterned curtains bring warmth.

Creative Solutions in the Living Room
While remodeling an old home can come with limitations, Amy welcomed the opportunity to bring out the character of the space and find unique solutions. Embracing these constraints led her to explore creative design approaches throughout the home. For instance, in the vast living room with 15′ lofty ceilings, Amy added hand-hewn beams for warmth, a custom Indiana limestone fireplace for scale, and floor-to-ceiling drapes to bring softness and division.

A Dimensional Kitchen
The kitchen features walnut cabinets with a subdued finish to highlight the grain without overpowering the space. A glass-enclosed scullery and green scalloped banquette add charm and material dimension, while the bold marble backsplash brings a contemporary feeling to the time-honored space. Amy effortlessly mixed multiple wood tones in this design to create a cohesive feeling. Wooden beams compliment the dimensional wood floors, while the lighter walnut cabinets add additional depth.

The Playful & Chic Kids Spaces
The best kid-friendly areas strike the balance between playful and timeless. Amy infused a sense of whimsy into the kids’ rooms by incorporating bold colors and custom built-in details. The sweet bunk beds painted in Summer Shower by Benjamin Moore feel right at home amongst block-printed textiles and charming brass sconces.
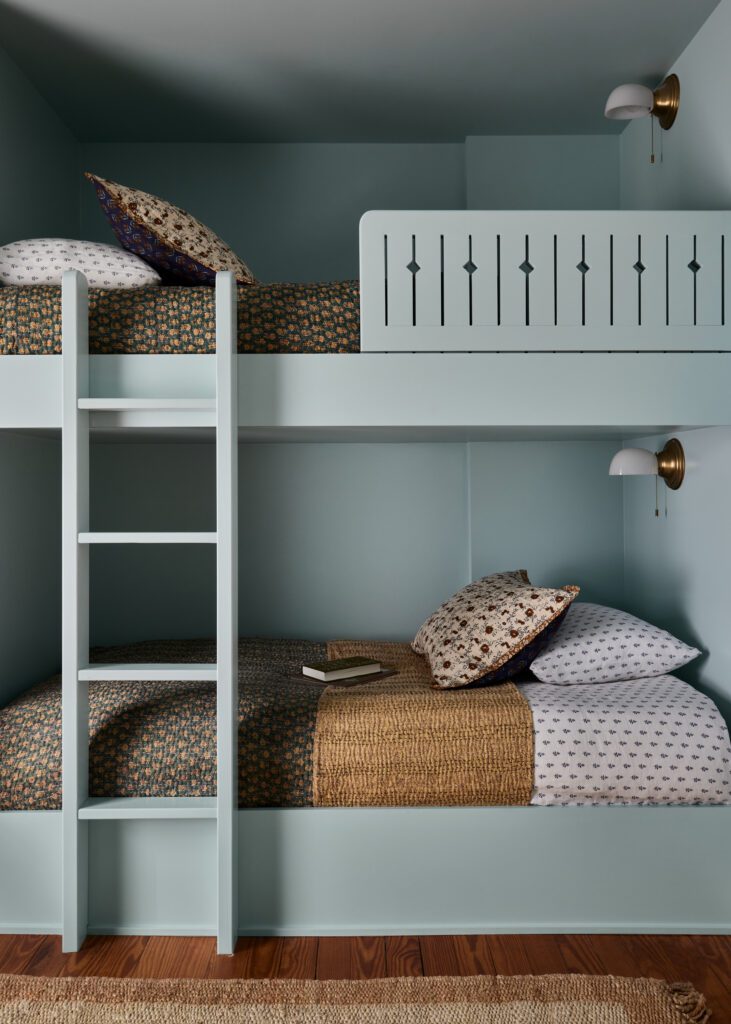
Scroll through the gallery to explore more of this home and shop the look below.
BY: Jasmyne Muir


