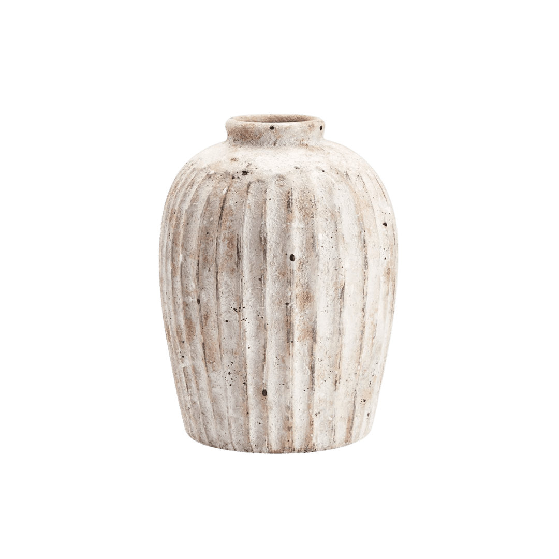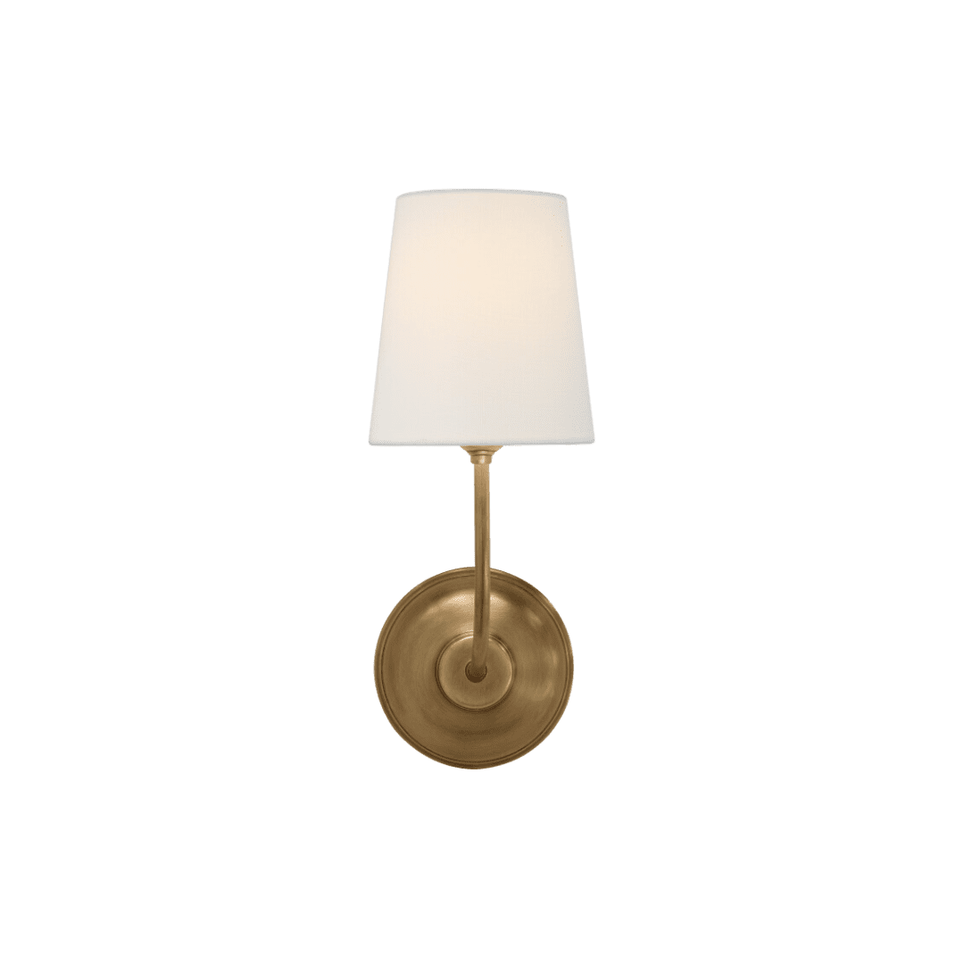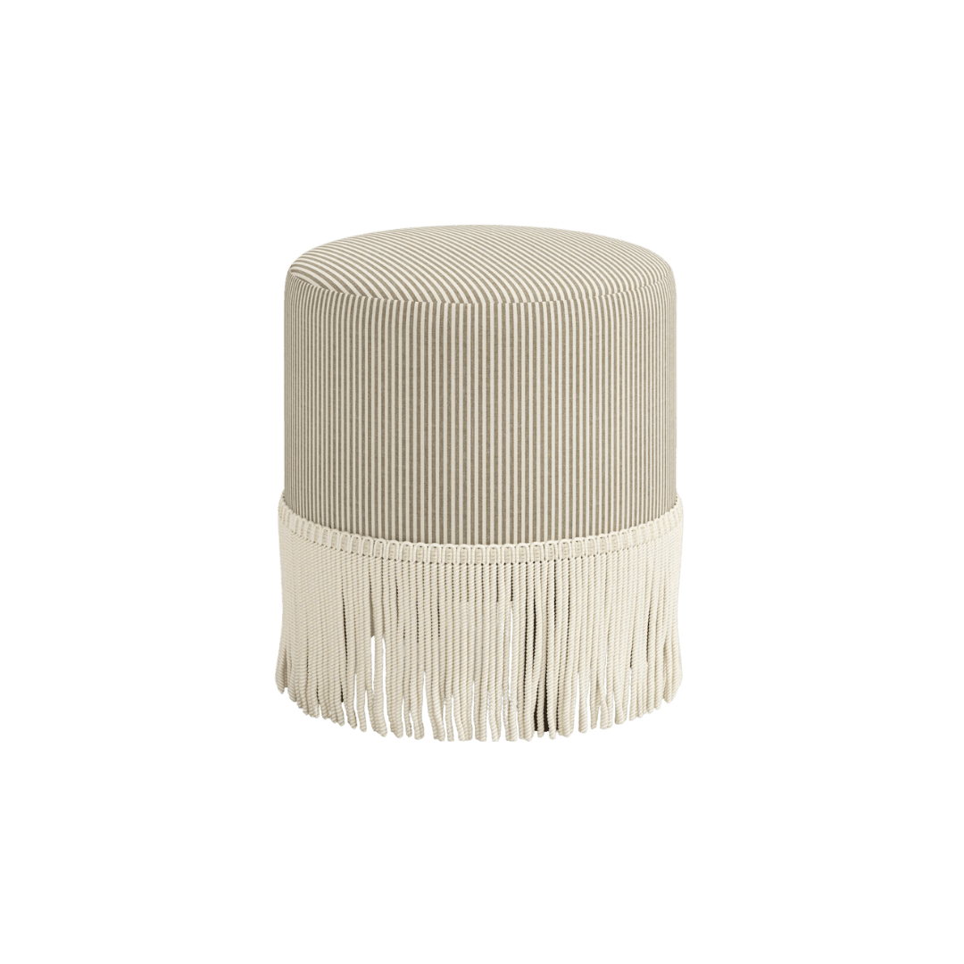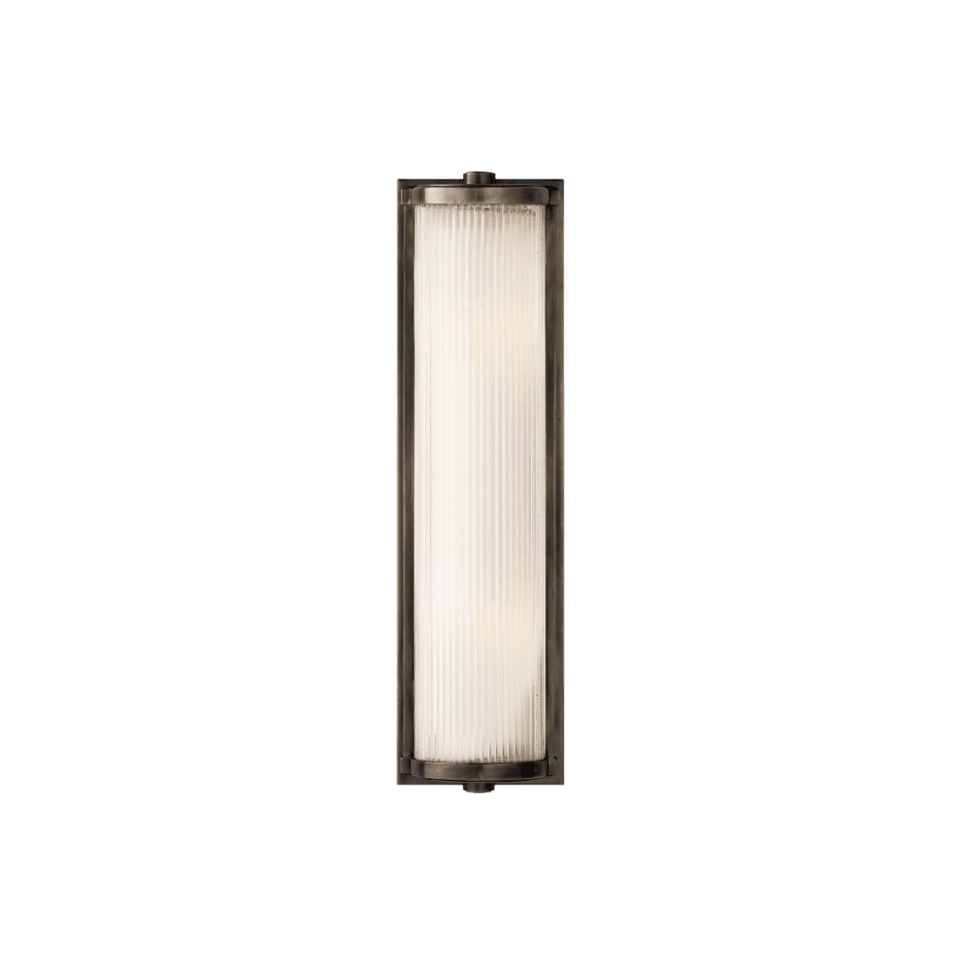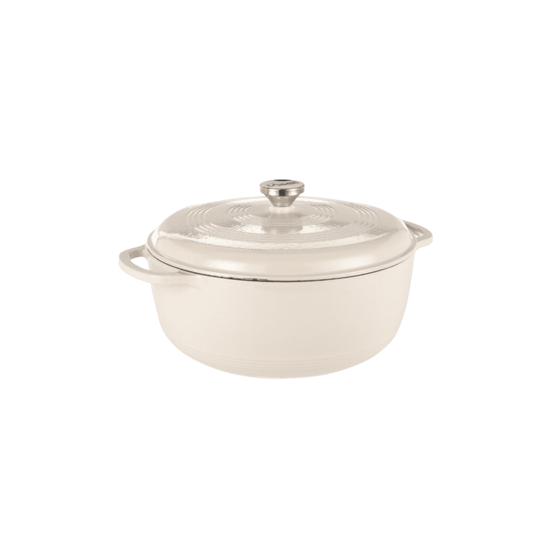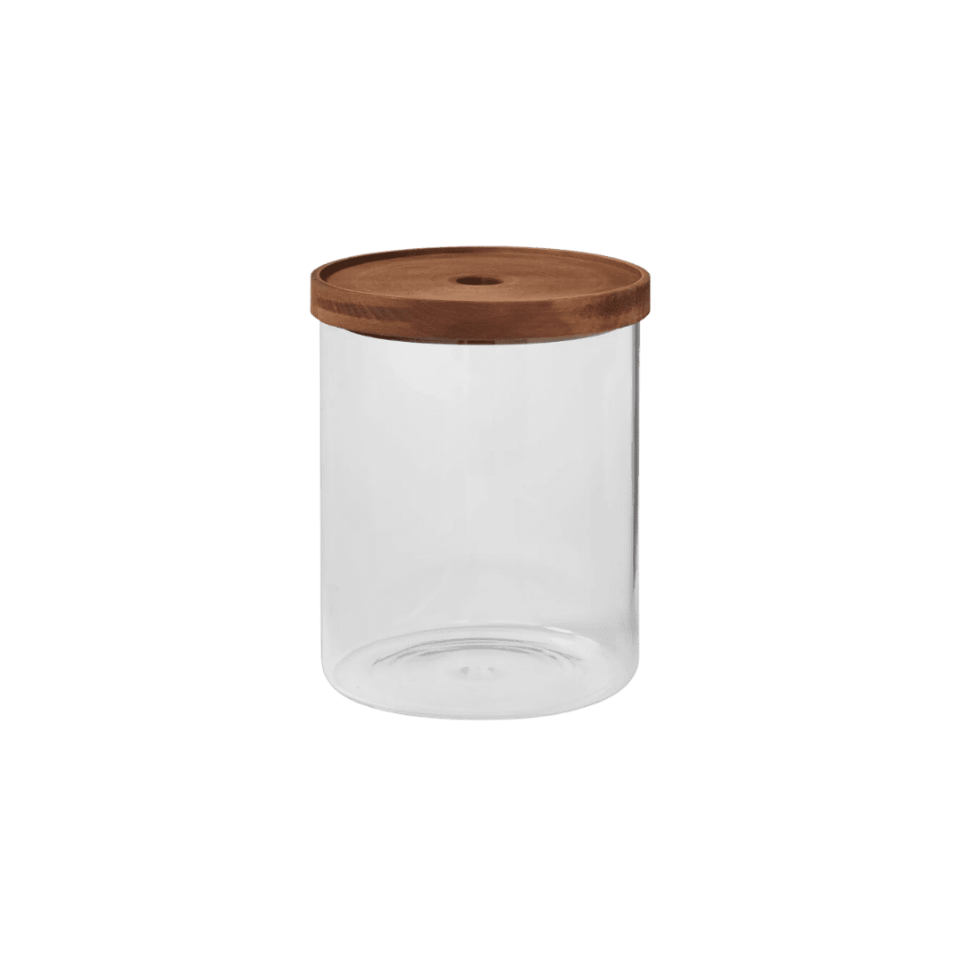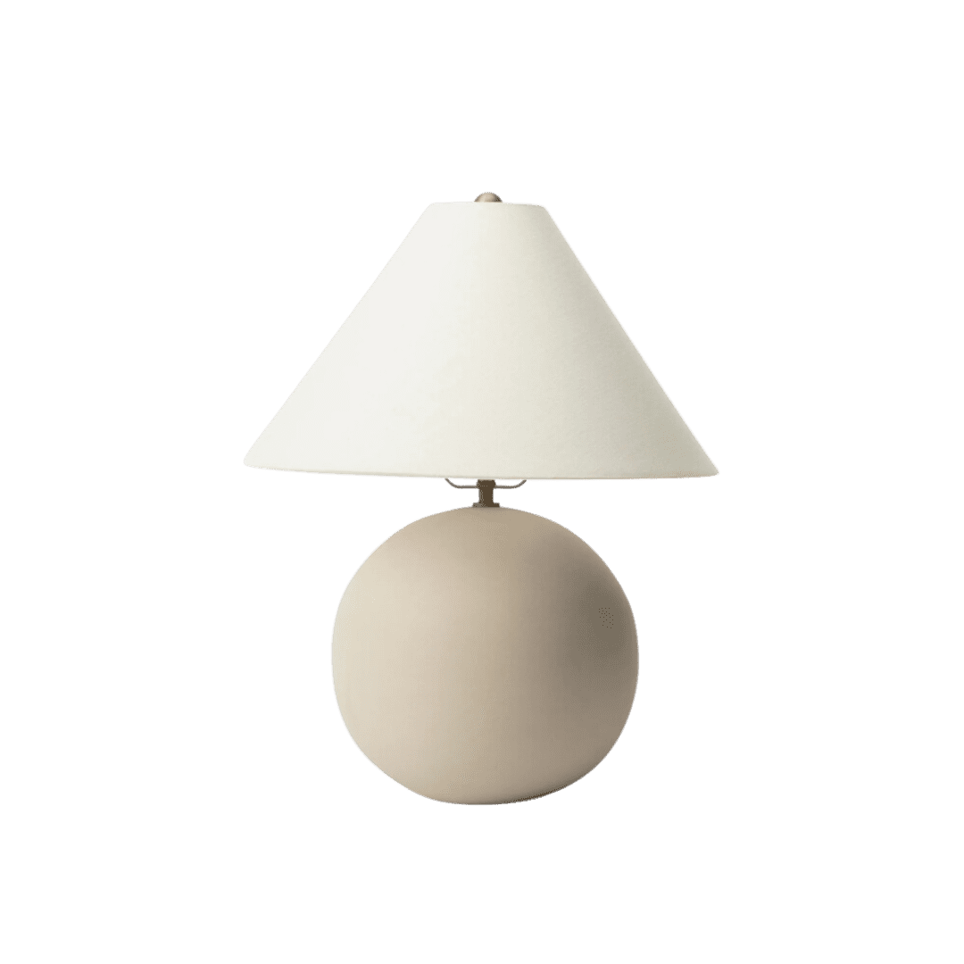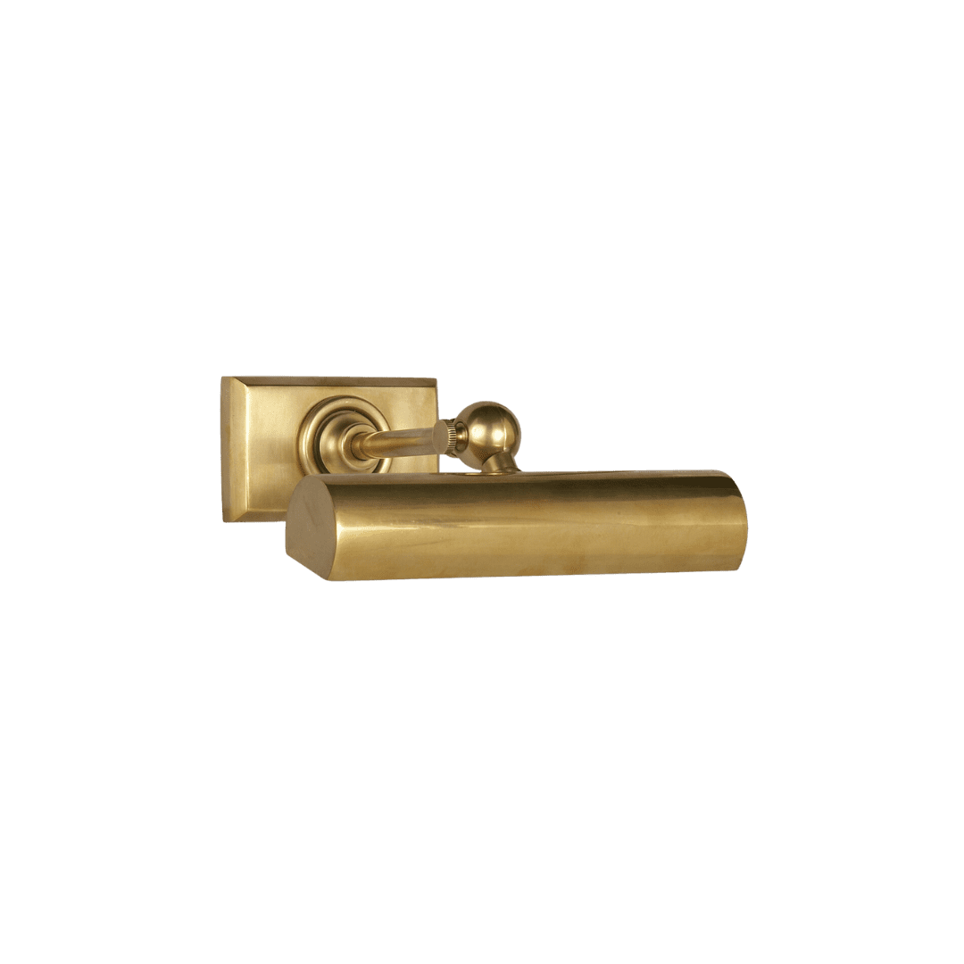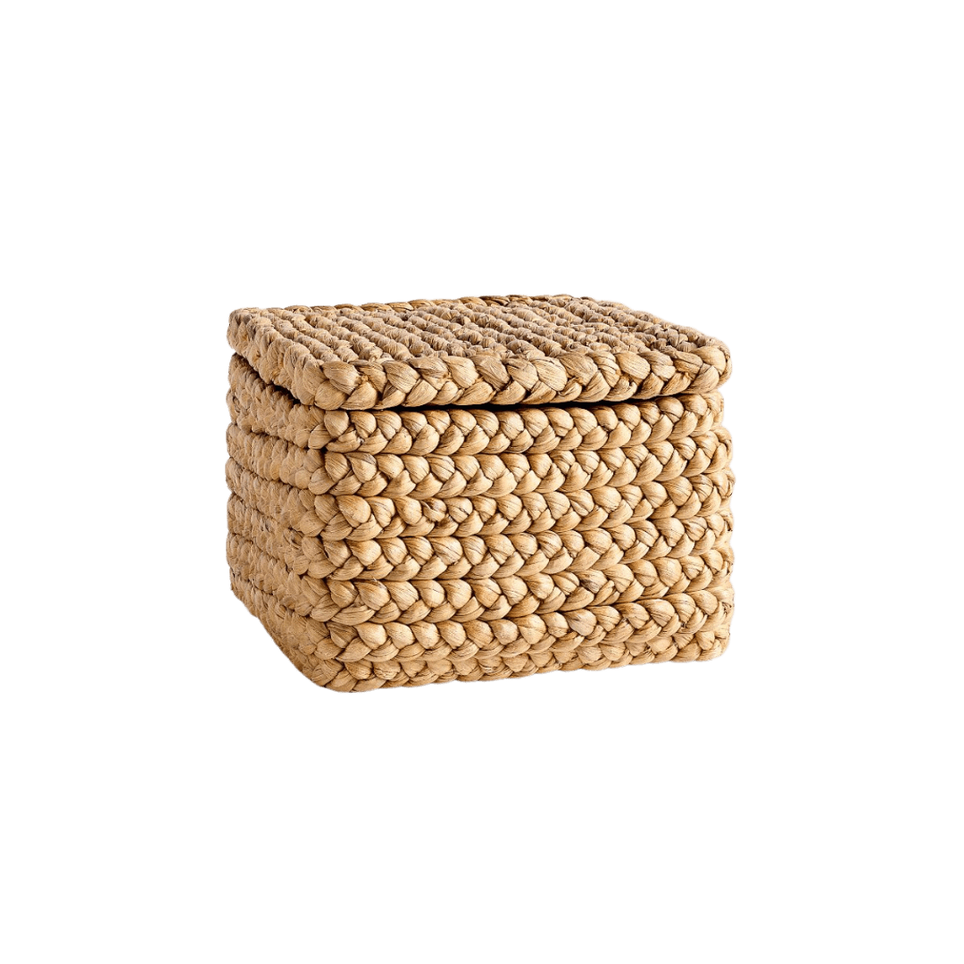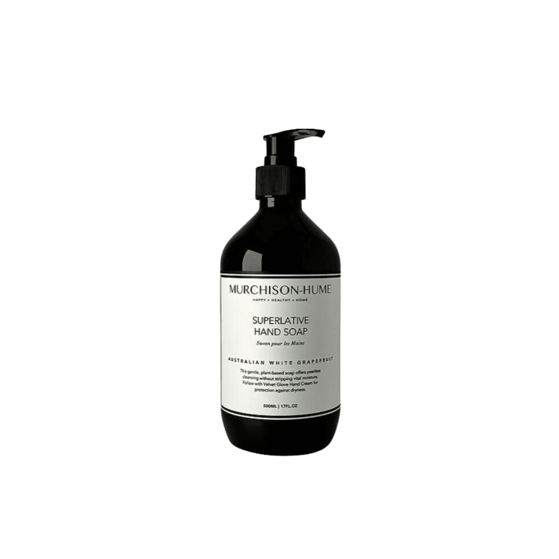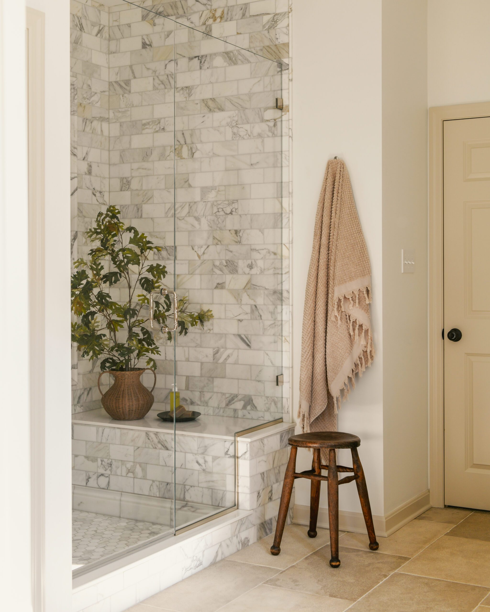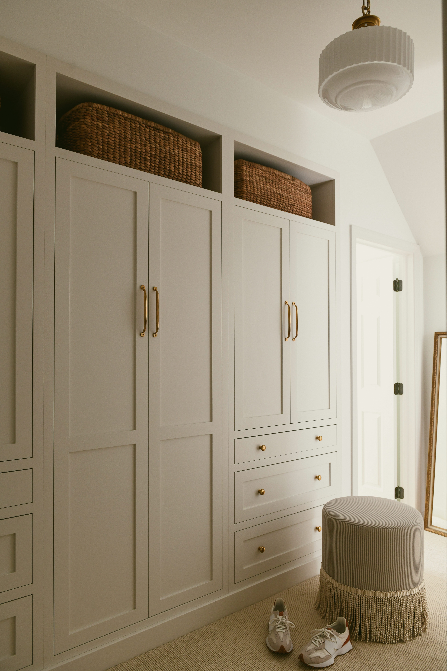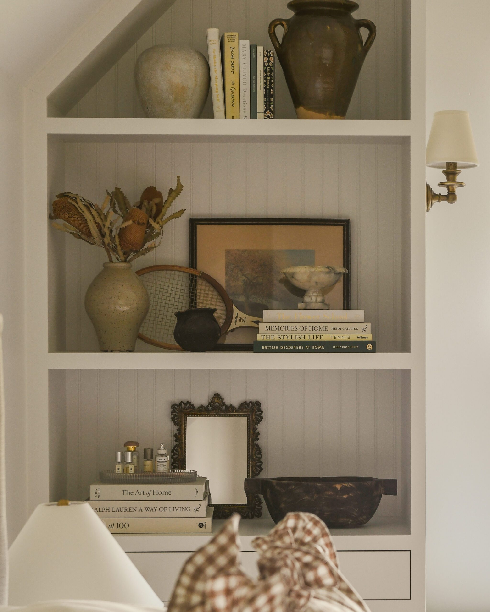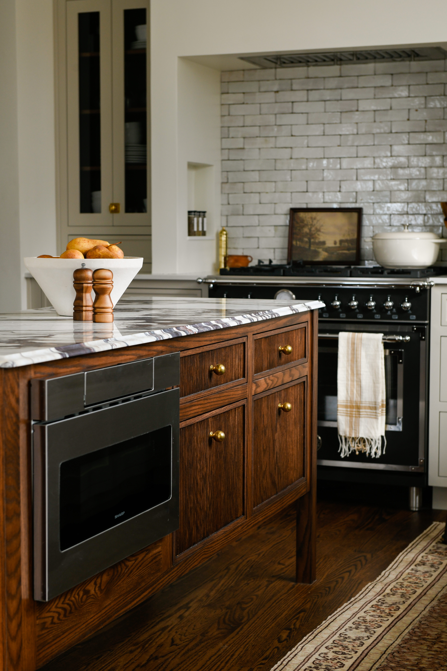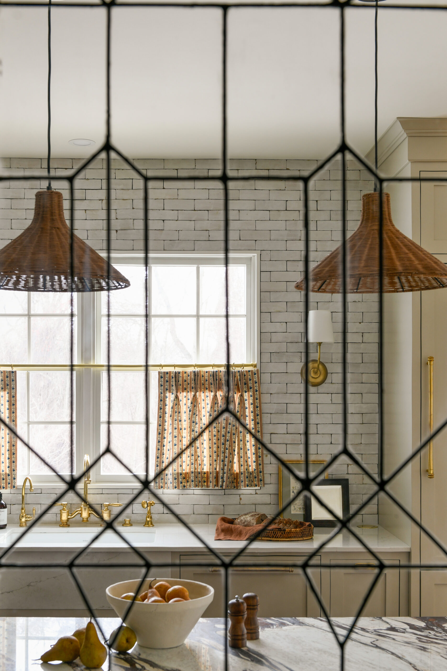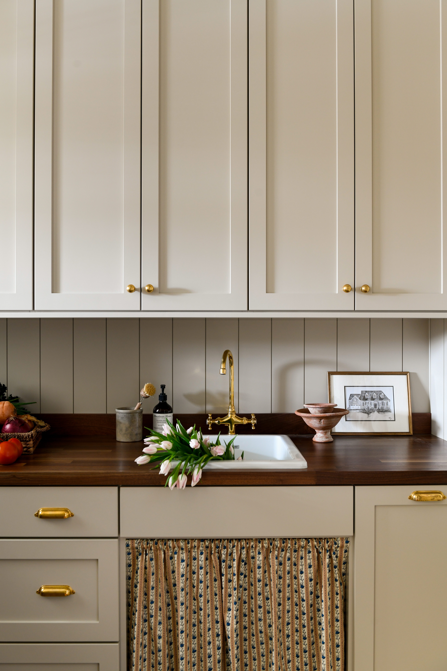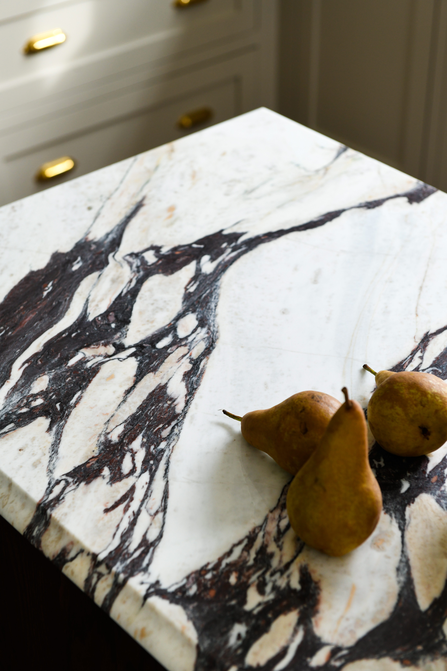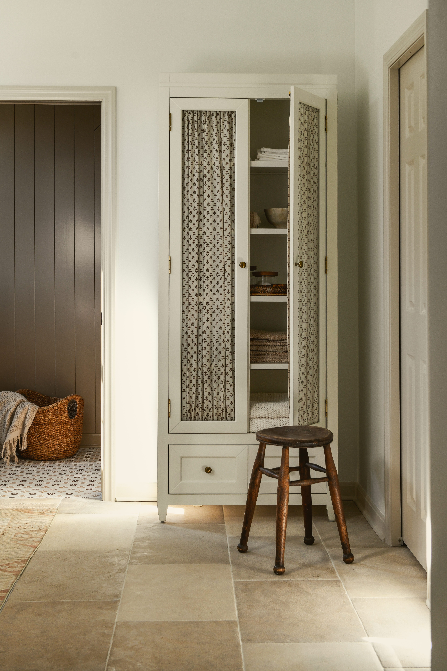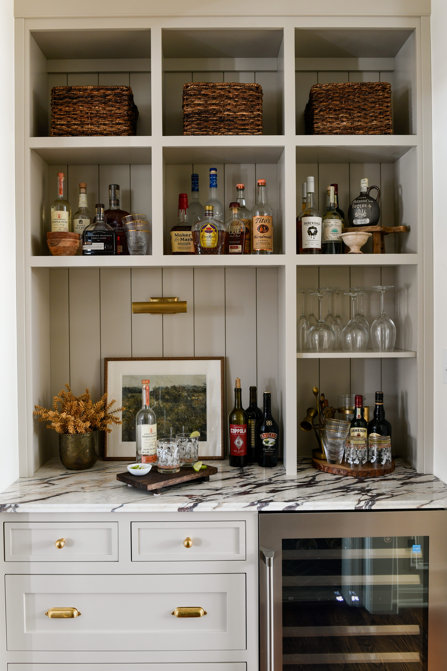A Pittsburgh Home Filled With Creative Solutions
While design projects often involve creative collaborations, today’s home tour is a unique collaboration between two Pittsburgh-based designers and friends. After beginning to work on her personal home, designer Christine of Christine McCall Home called in a little help from her friend, Katy Popple of Katy Popple Design. Having become friends early in their design careers, Christine and Katy went on to open their respective firms, occasionally collaborating on projects throughout the city.
Katy contacted Christine to help her reimagine the spatial layouts of areas within the home that were no longer working and provide custom cabinetry design. With Christine sourcing for finishes and furnishing, the duo created a truly lovely forever home.
Knowing Christine’s design aesthetic and her family life well, Katy created a more functional footprint that allowed Christine, her husband, and their 10-year-old son to ‘live’ in their home more comfortably. Scroll on to see how they designed clever solutions and jaw-dropping spaces in this project.
Design: Christine McCall & Katy Popple Design | Photography: Erin Kelly
A Time-honored Kitchen
Natural materials and timeless details bring the kitchen to life, creating a charming space for gathering and making family memories. A Calcutta Viola Marble slab on the kitchen island and bar countertop brings beautiful depth. Dry stacked 2×6 Zellige tiles used as the kitchen’s backsplash and left ungrouted allowed each tile’s imperfections to shine and add charm.
The new pantry off the kitchen, a laundry room in the previous layout, became a charming hub. Christine purchased an antique leaded glass window on eBay and asked Katy to incorporate the window in the drawing plans. The window was custom framed to fit within the interior wall between the kitchen and the pantry, allowing the natural light from the kitchen to pour through the windowless room.
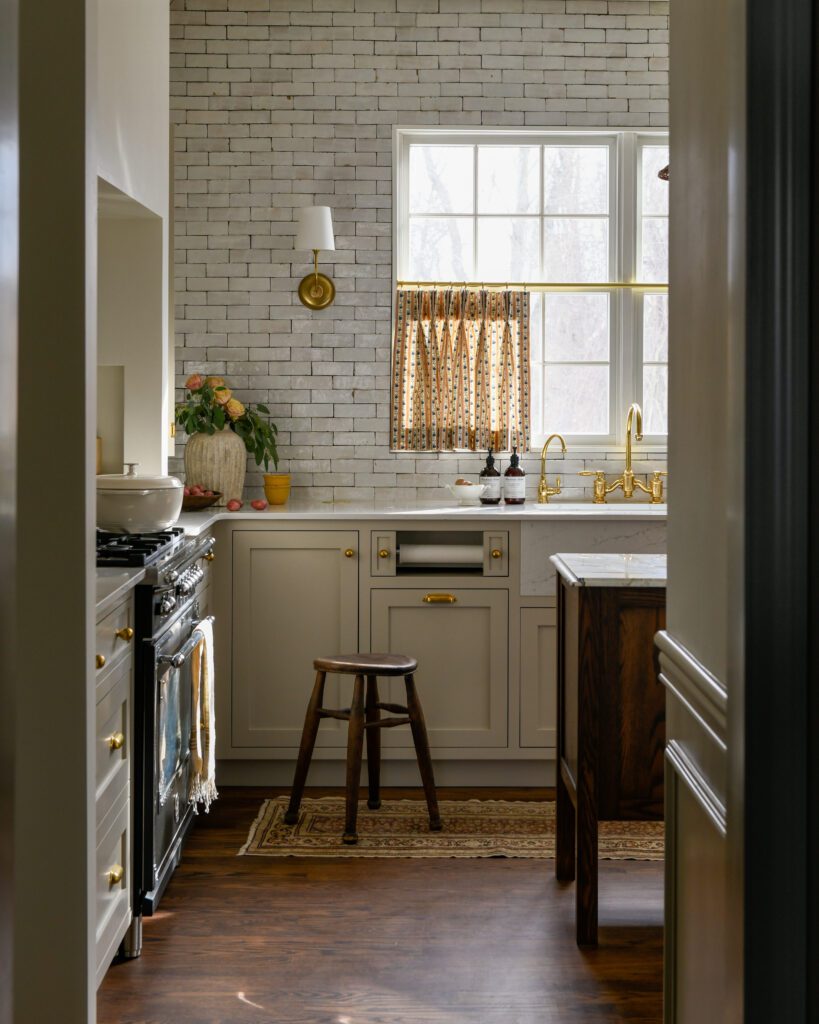
A Reimagined Primary Suite
In the primary suite, an oversized bedroom and bathroom called for a functional re-structure. With abundant under-utilized space, the room included a small, awkward-shaped closet, making storing clothes, shoes, and accessories difficult. By creating a new floor plan, Katy helped reimagine the bedroom to create a larger closet and a smaller, more functional bathroom. The design used additional space from the bedroom to create a new upstairs laundry room with a wash sink and built-in storage cabinets.

Complete with the sweetest window seat, custom built-ins, and countless charming details, this primary suite is the perfect mix of form and function.
The Jaw-Dropping Primary Bath
While the primary suite design called for a smaller bathroom footprint, creative design solutions greatly impact this space. To best utilize the footprint of the newly designed primary bath, Katy placed the vanity on an exterior wall below two reconstructed windows. Two metal down rods were custom fabricated to suspend from the ceilings, while two oval mirrors were attached to the rods to create a floating look over the windows.
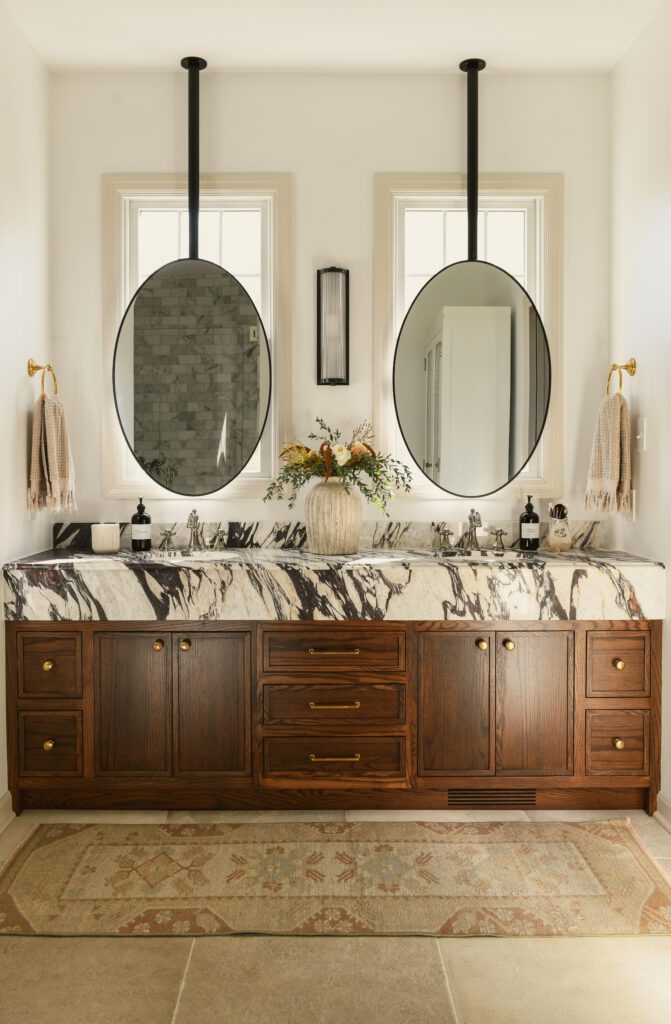
Calacatta Viola Marble on the countertops adds to the drama, while a red oak vanity fabricated using red oak and an American walnut stain brings a layer of warmth to the space.
A Sweet & Simple Laundry Room
As the location of the original main floor laundry room and pantry closed off the kitchen and felt too tight for the space, the re-design of the upstairs suite allowed for a new laundry room. With the opportunity to start from scratch, Katy incorporated a beautiful apron sink, custom built-ins for storage, and the most charming finishes. A playful tile pattern adorns the floors, and a vertical tongue & groove painted in Drop Cloth by Farrow and Ball bring texture and warmth.
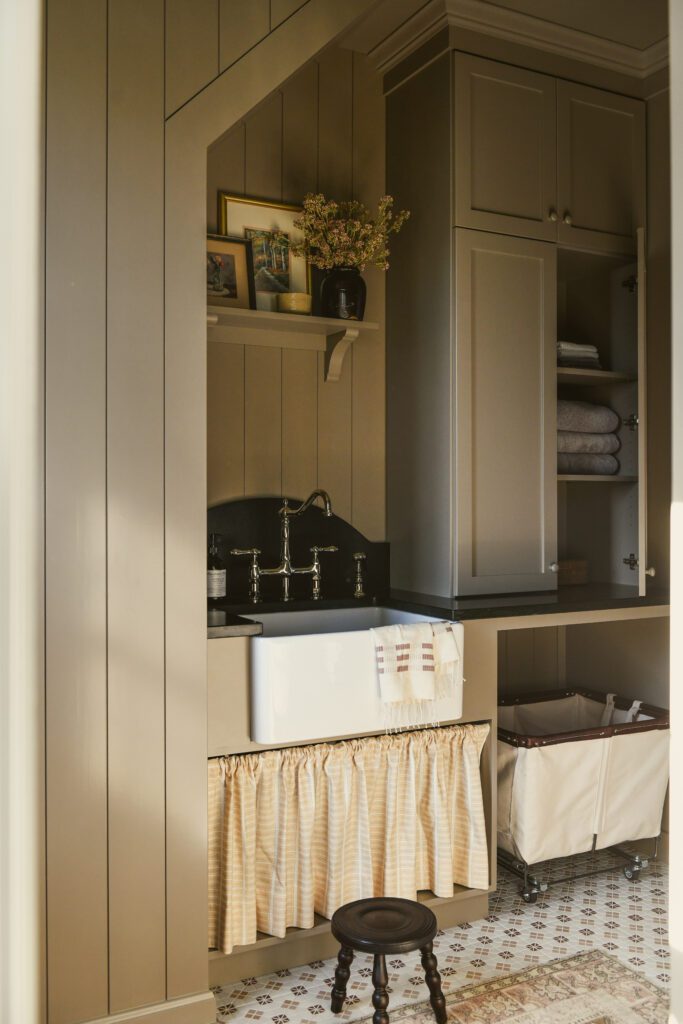
Scroll on to see more from this beautiful home and shop the look below.
BY: Jasmyne Muir
« Inside the Restoration of a 120-year-old Georgian Revival >


