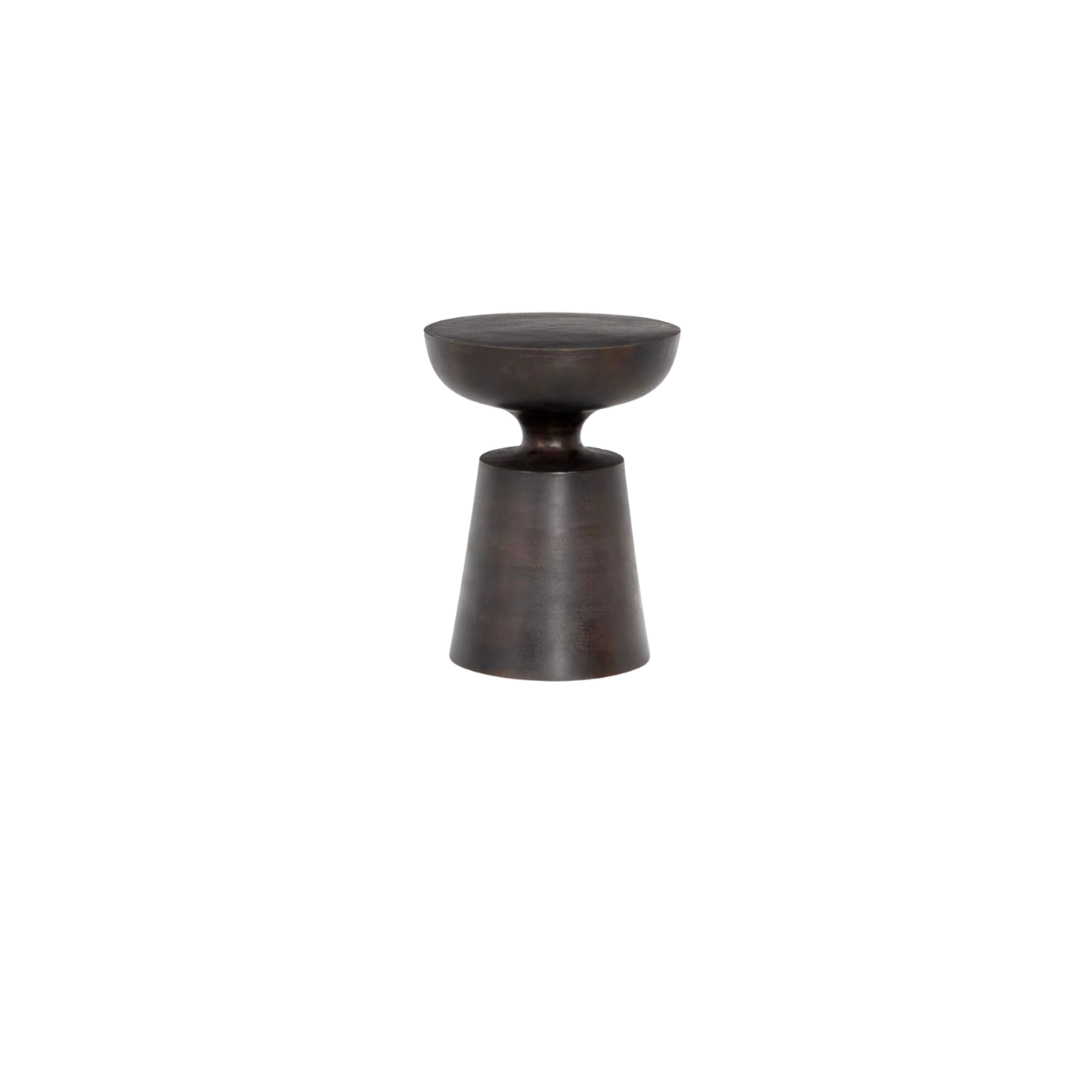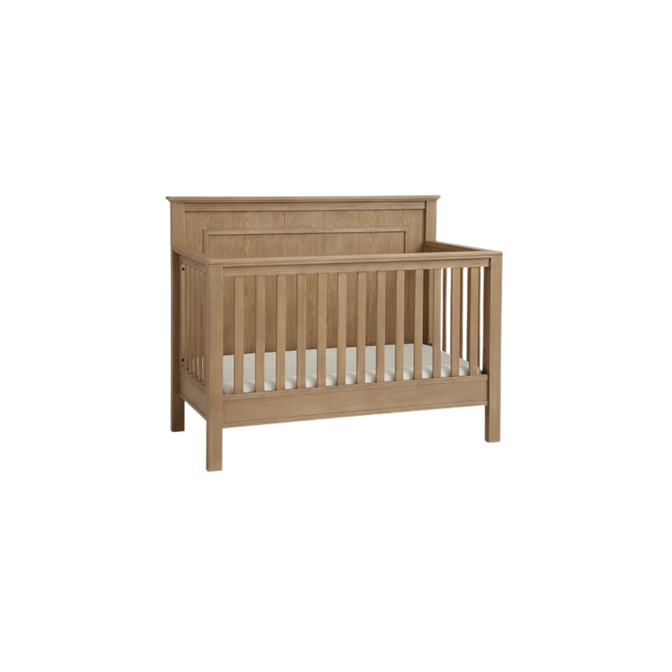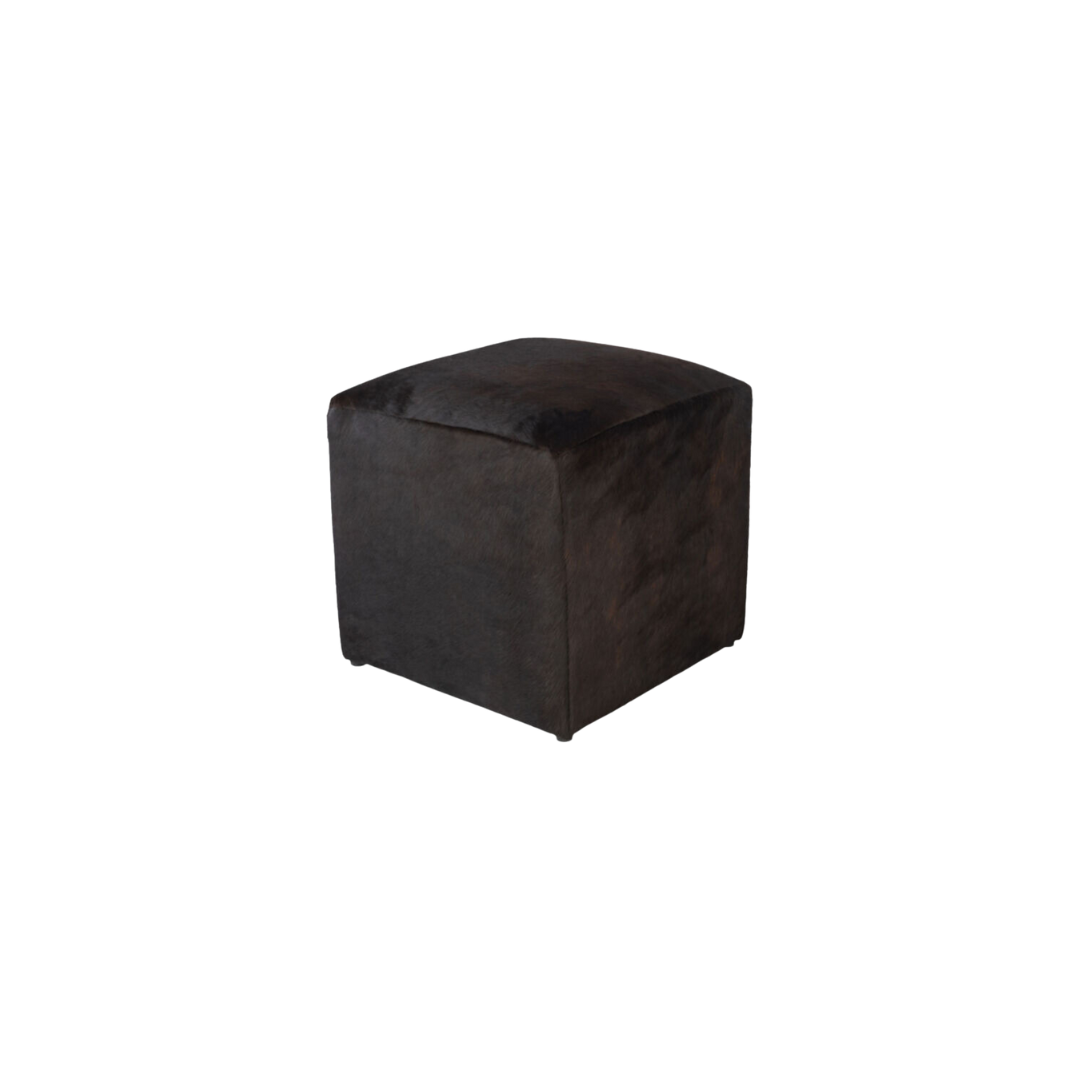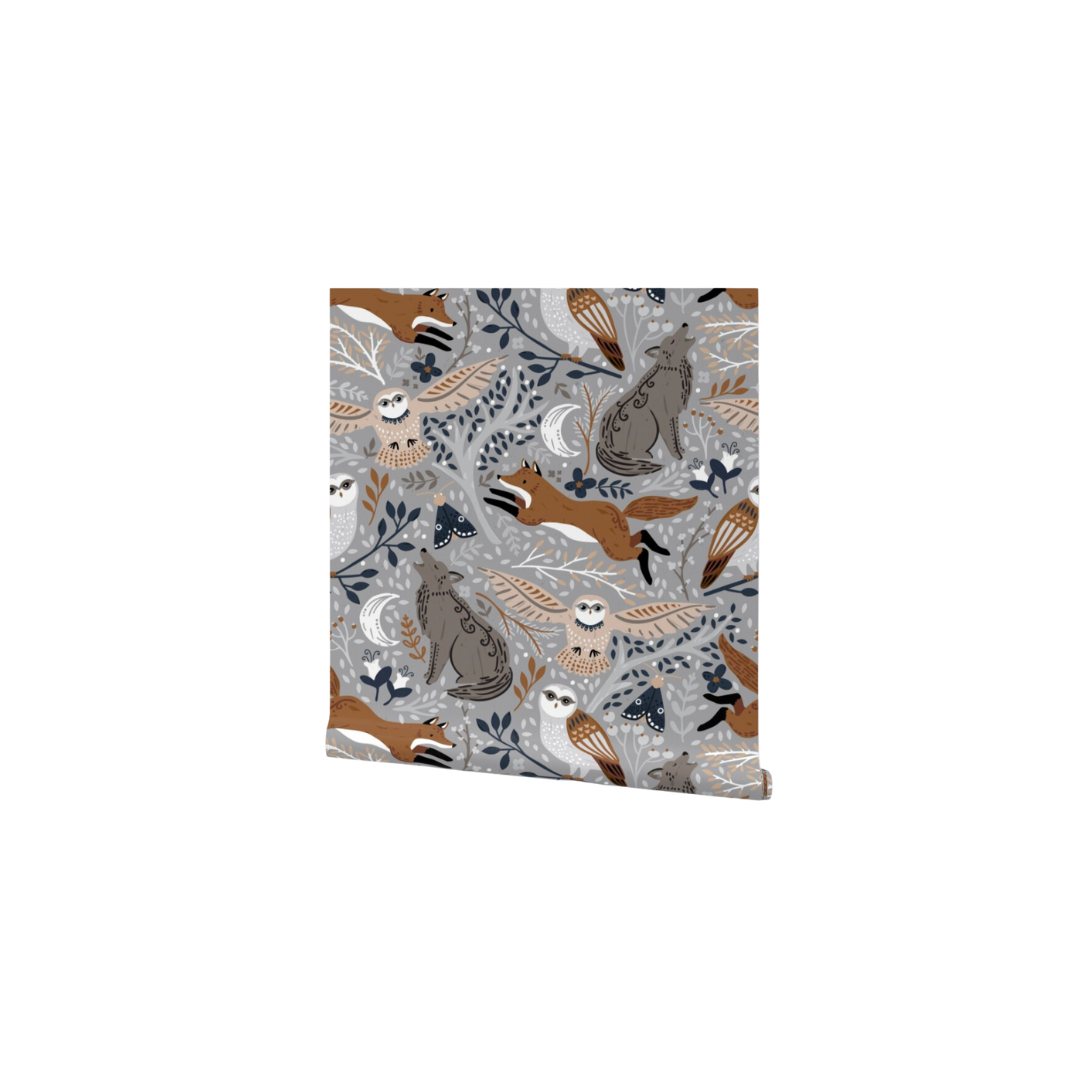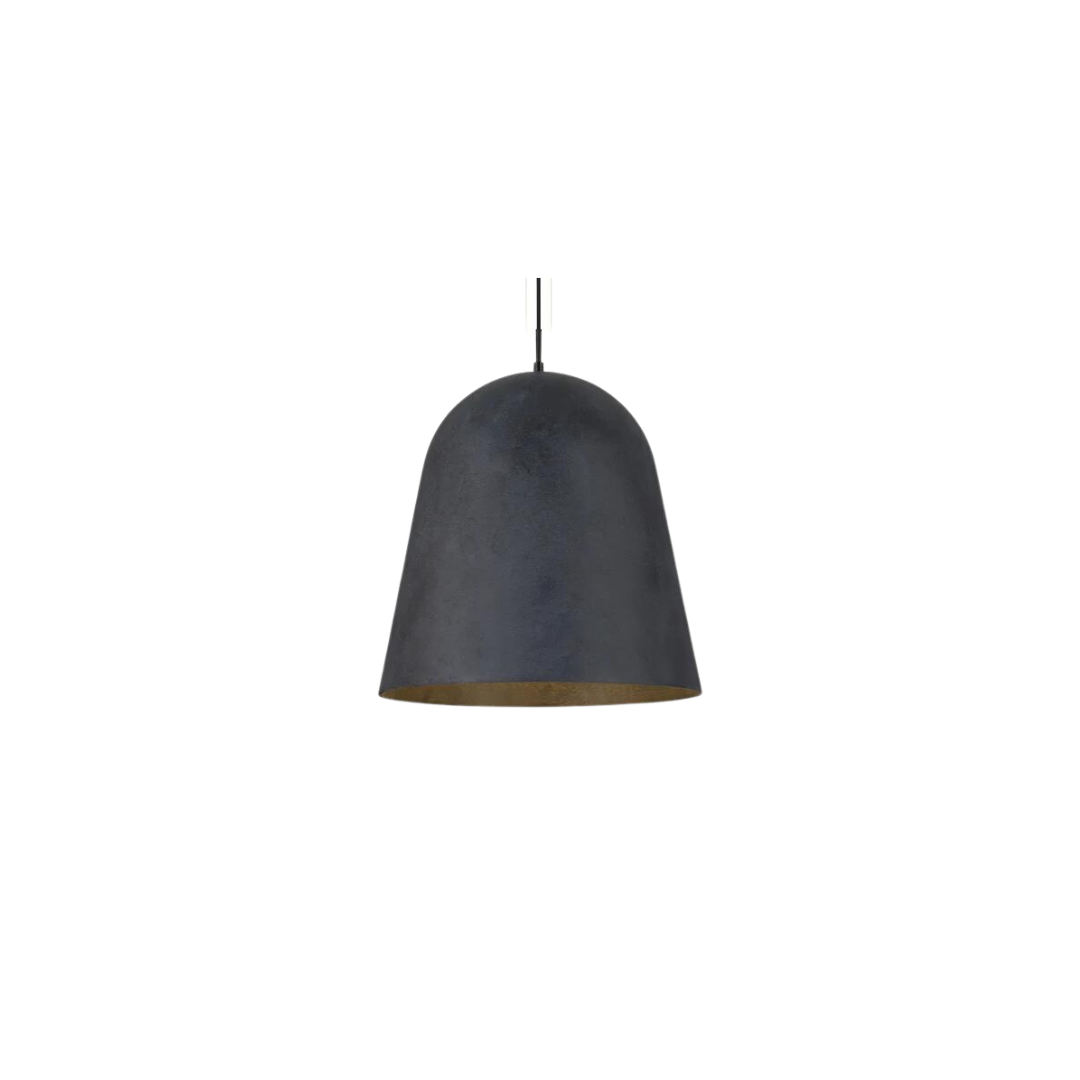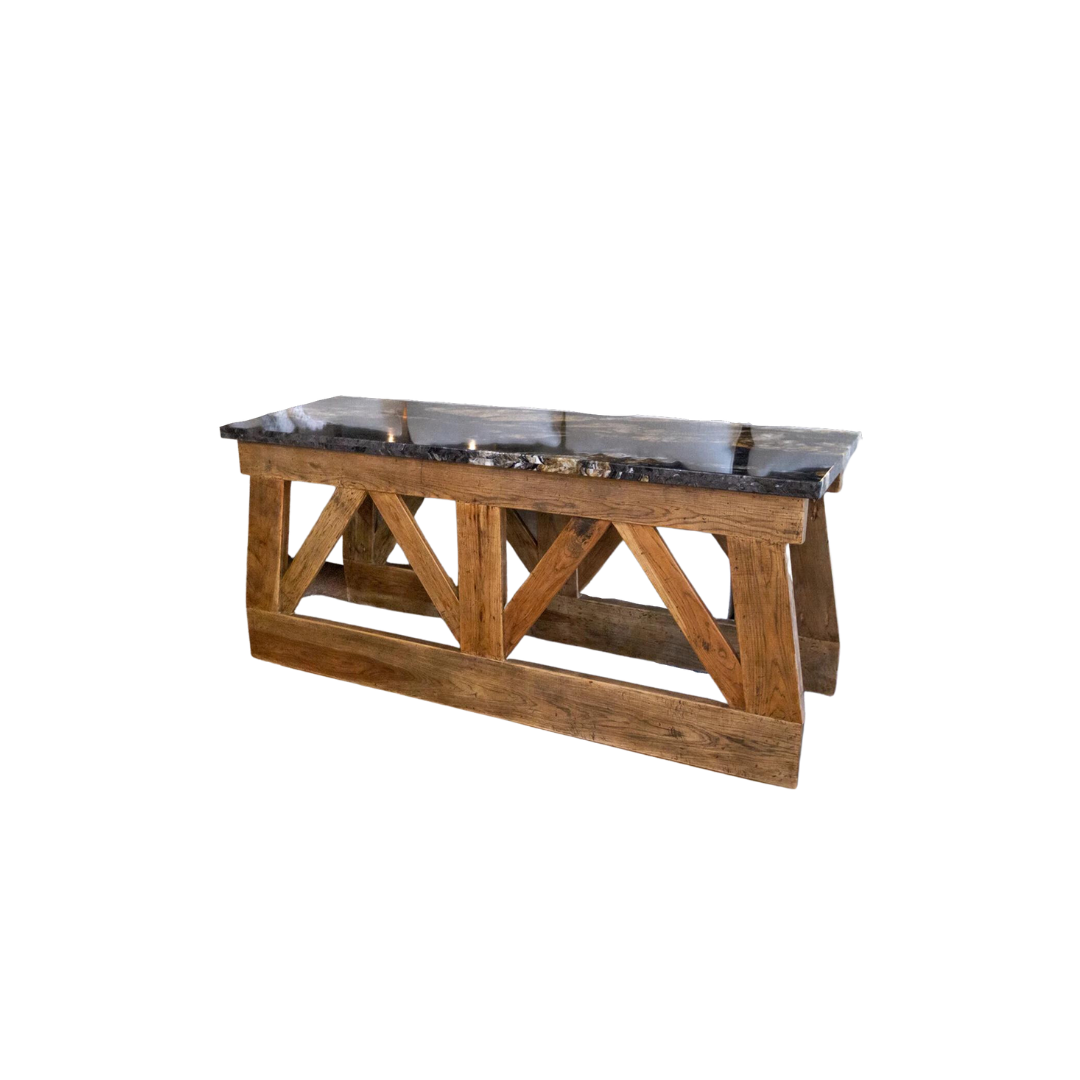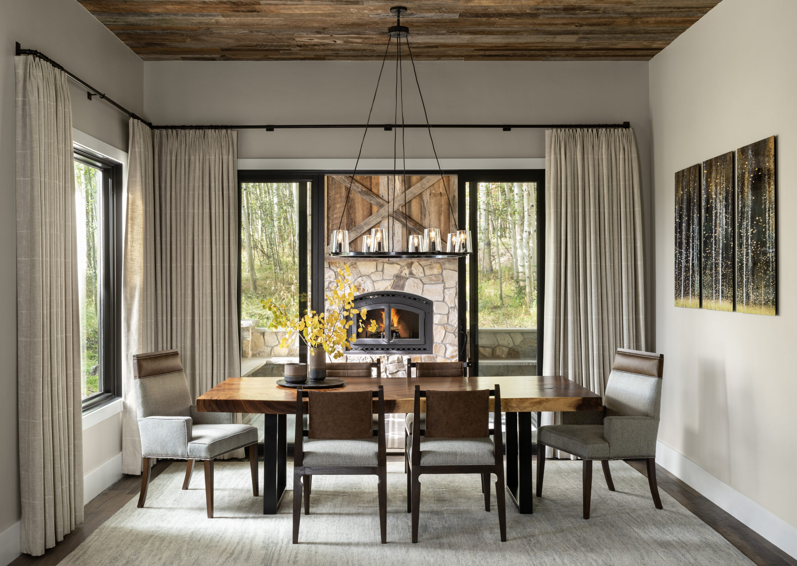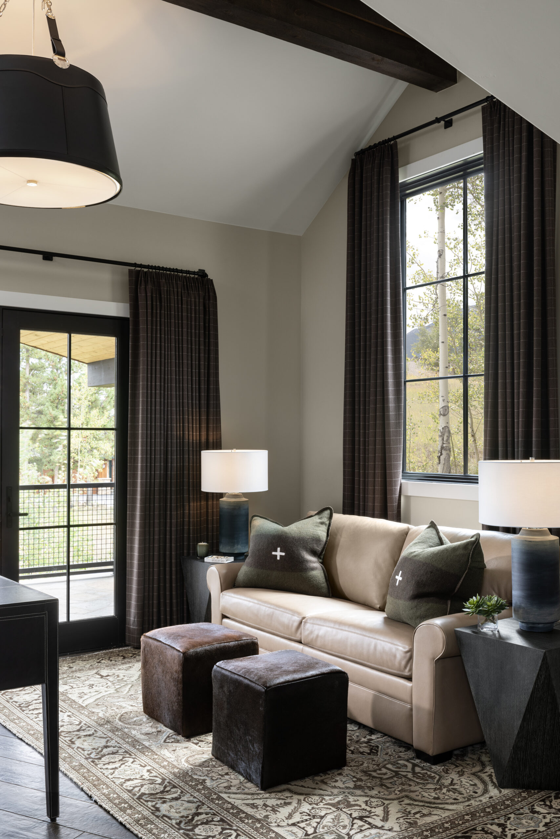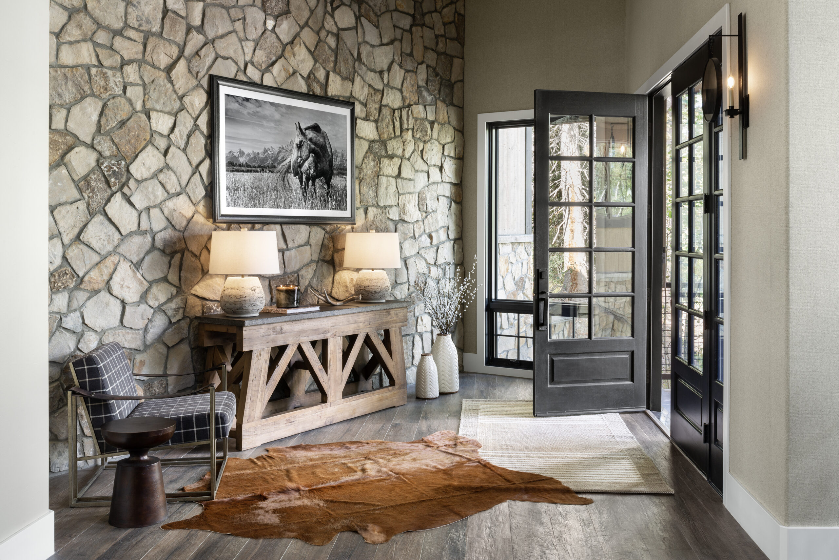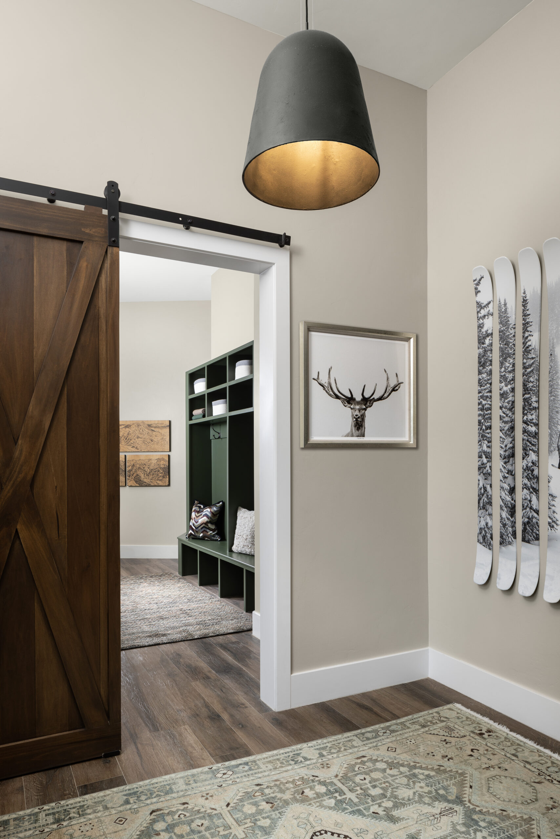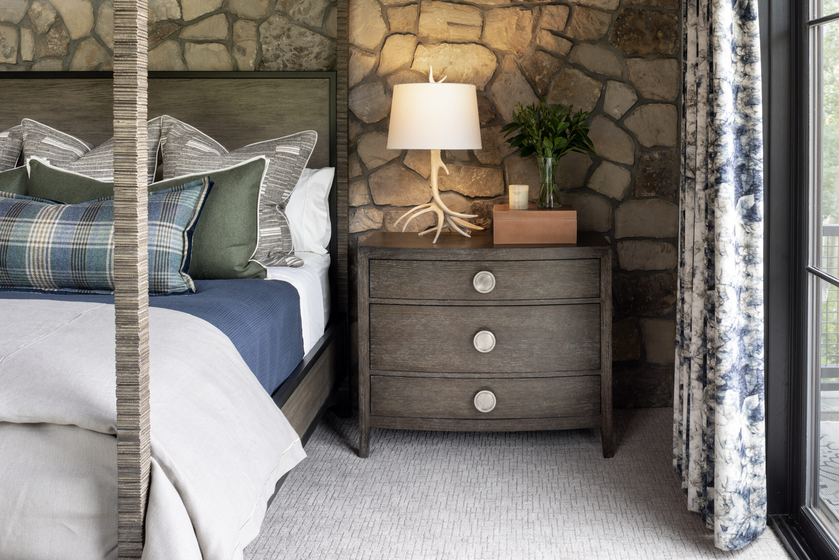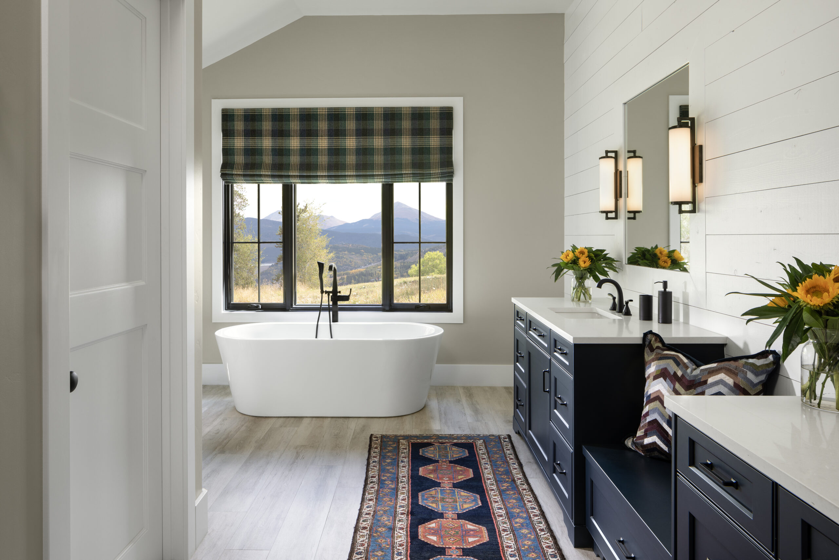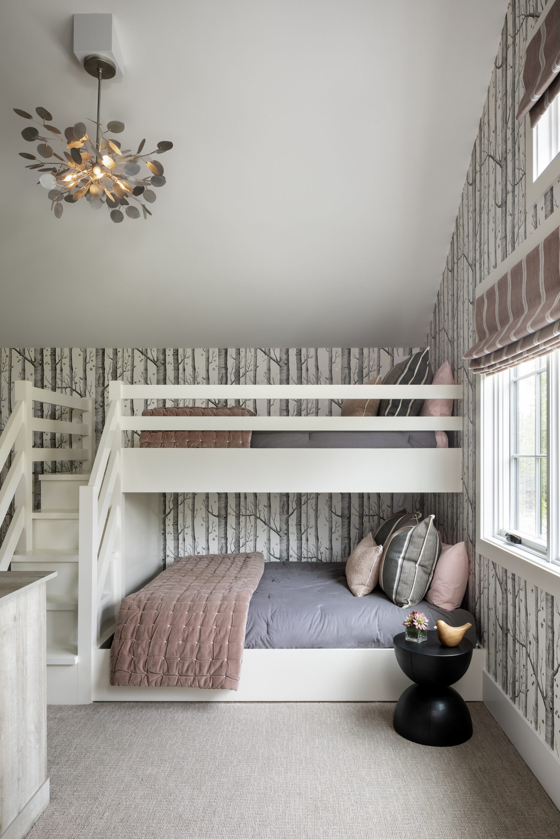A Rustic & Warm Breckenridge Retreat
When designers Lisa Yates and Lauren Richards from Collective Design were first introduced to their latest project — a home nestled in the Breckenridge mountains, it was a blank slate. It’s hard to imagine this now color and texture-filled space with white walls, white cabinetry, and flat finishes, but the collective team knew what it needed to bring it to life and add warmth and character. A strong use of color and texture through stone, reclaimed wood, wallpaper, and fabric set this home apart and became the backdrop for this beautiful mountain retreat.
Design: Collective Design | Photography: Kimberly Gavin
The Materials
As the new owners of this 2016 home desiring a full cosmetic remodel, the clients wanted to bring warmth to the space more than anything. Adding natural stone and reclaimed barn wood was the first step, bringing a timeless rustic feeling to each room and making it feel lived-in and cozy. In the living room, a stone fireplace sets the tone for the space and contrasts the dark wood-stained floors and ceiling. Blending multiple wood tones in one room is all about balance, and the collective team makes it look effortless in this home with a mixed-stain ceiling that pulls the spaces together and makes pairing the remaining finishes and pieces a breeze.
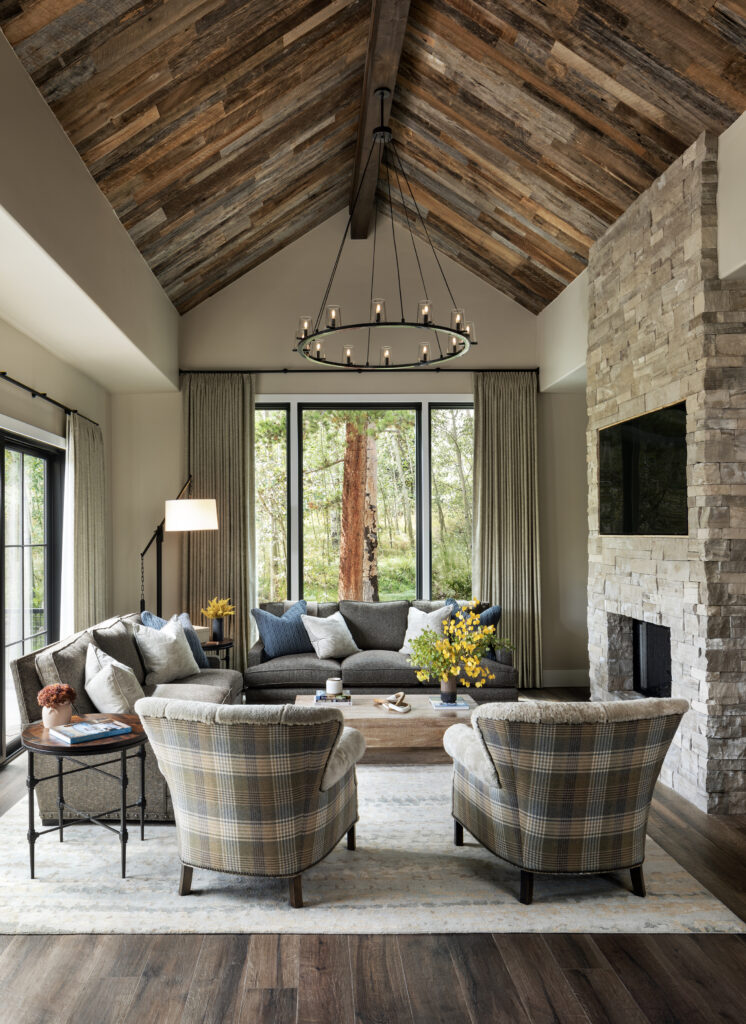
The Great Room features custom wing-back chairs with sheepskin hides on the seats and inside backs and a Mulberry Home fabric from Kravet on the outside.
Color Study
An abundance of color and pattern throughout the home complements the warmth of the materials— green-painted cabinets, unique wallpaper selections, and mixed textiles add a playful element that makes the transitional architecture feel relaxed and inviting.
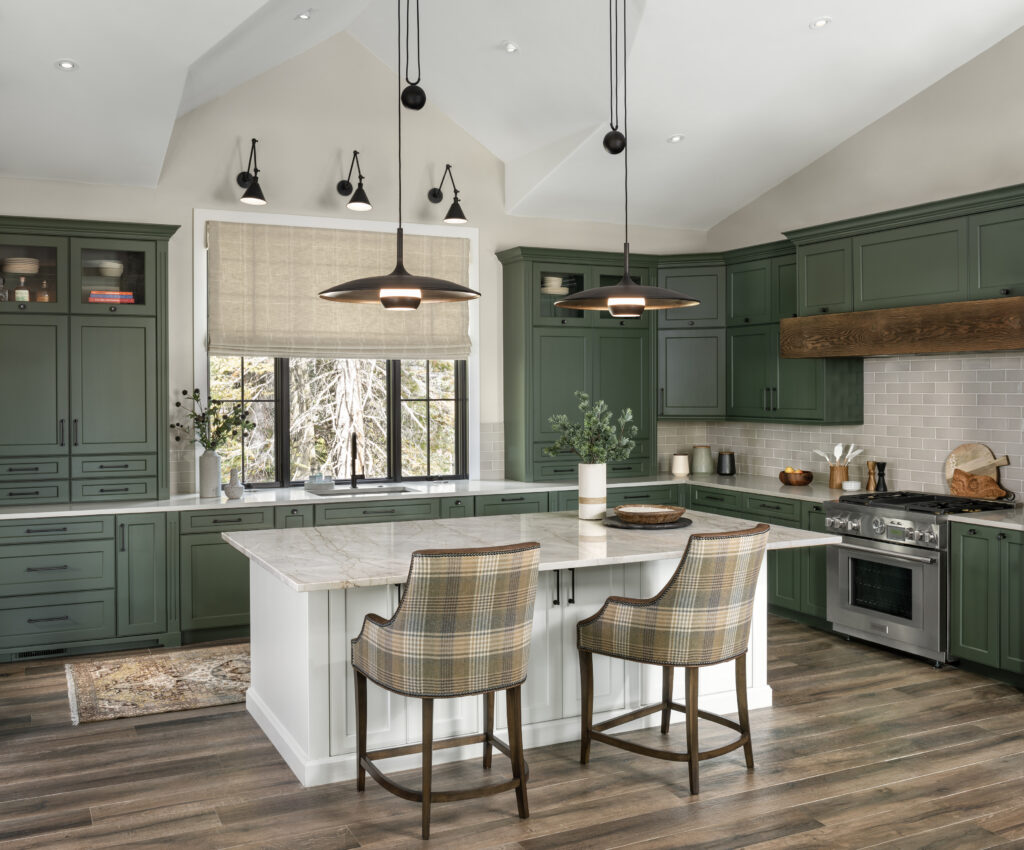
Benjamin Moore Vintage Vogue on the cabinets packs a punch of color in the light and airy kitchen.
Thoughtful Furnishings
During remodeling, the Collective team updated everything from the plumbing to window treatments and accessories, leaving no detail untouched. They went with custom-made drapery and bedding throughout the home and antique one-of-a-kind rugs sourced through a local vendor. The primary bedroom features a bed from Robert James complemented by nightstands and a hair-on-hide bench from Bernhardt. Antler lamps from Regina Andrew offer a final touch.
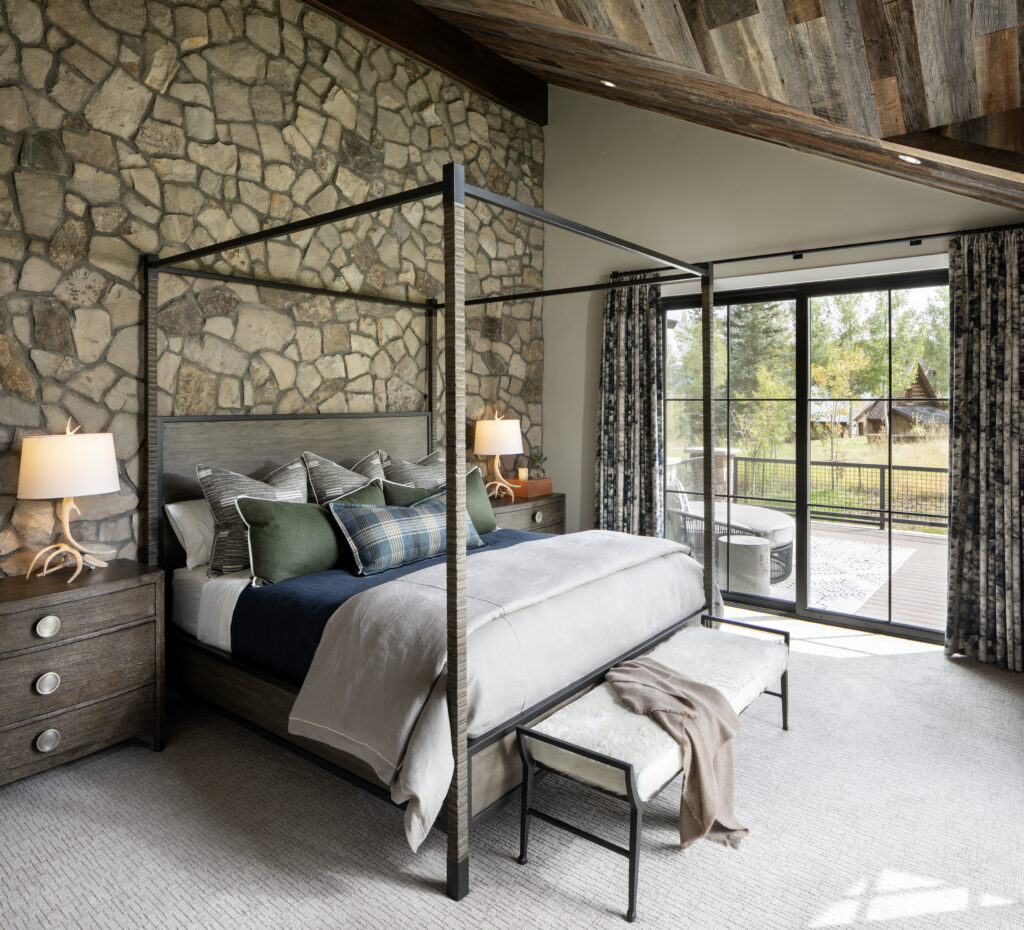
Family Oriented Extras
One of the markers of a well-designed home is spaces that grow with the family — from a kid’s room with a convertible crib toddler bed to large dining tables for future holiday dinners and large gatherings; this home is truly move-in ready.
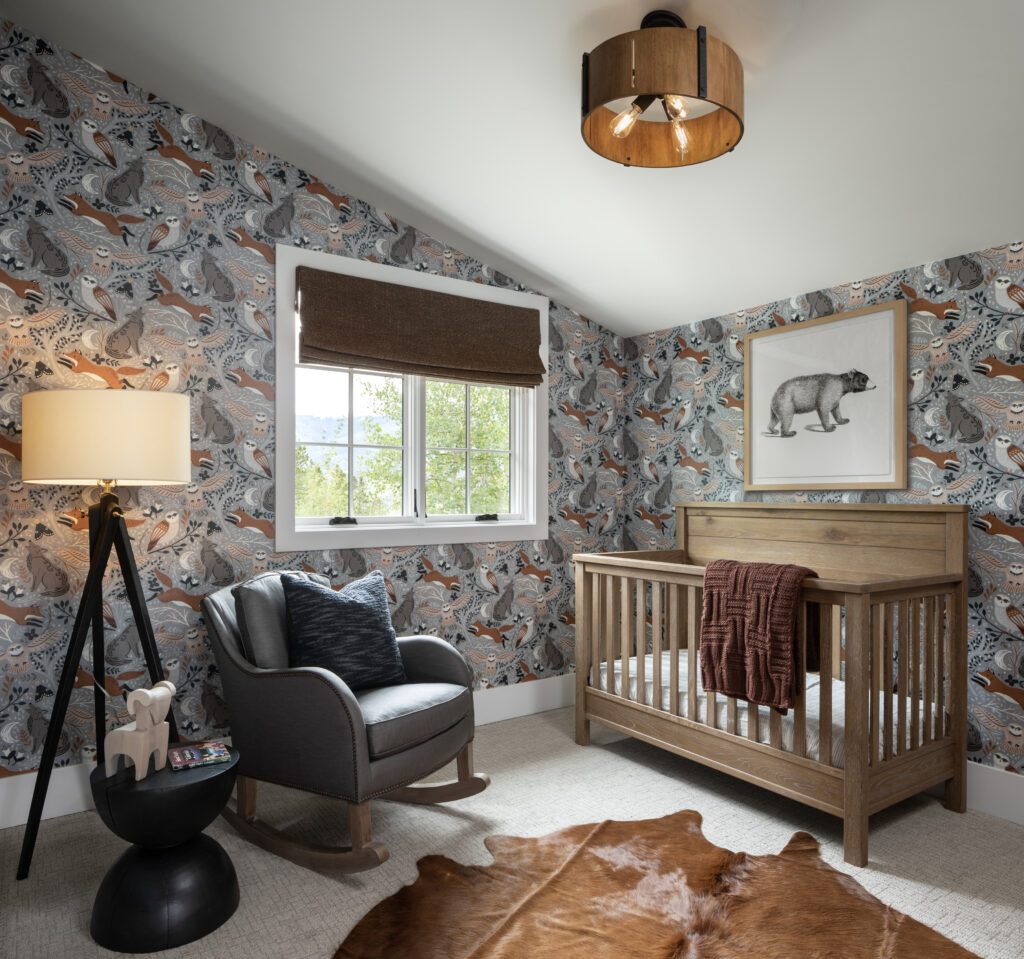
A whimsical woodland wallpaper by artist Sally Mountain adds some magic to this kid’s room.
BY: ANASTASIA CASEY


