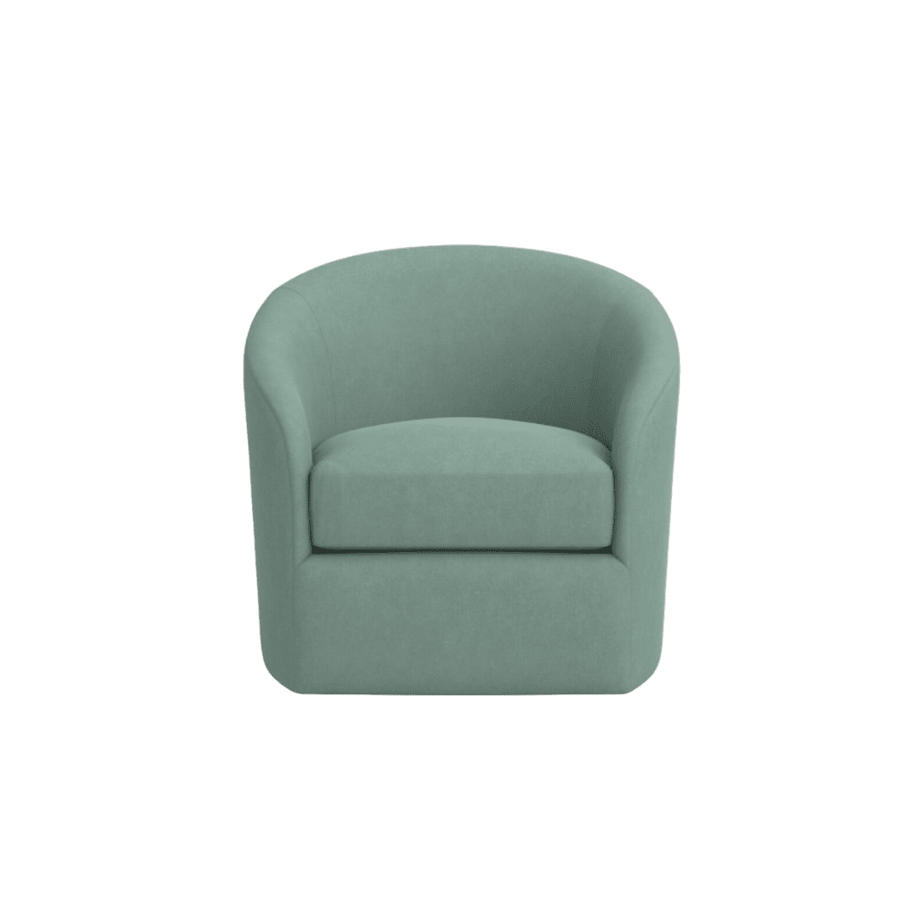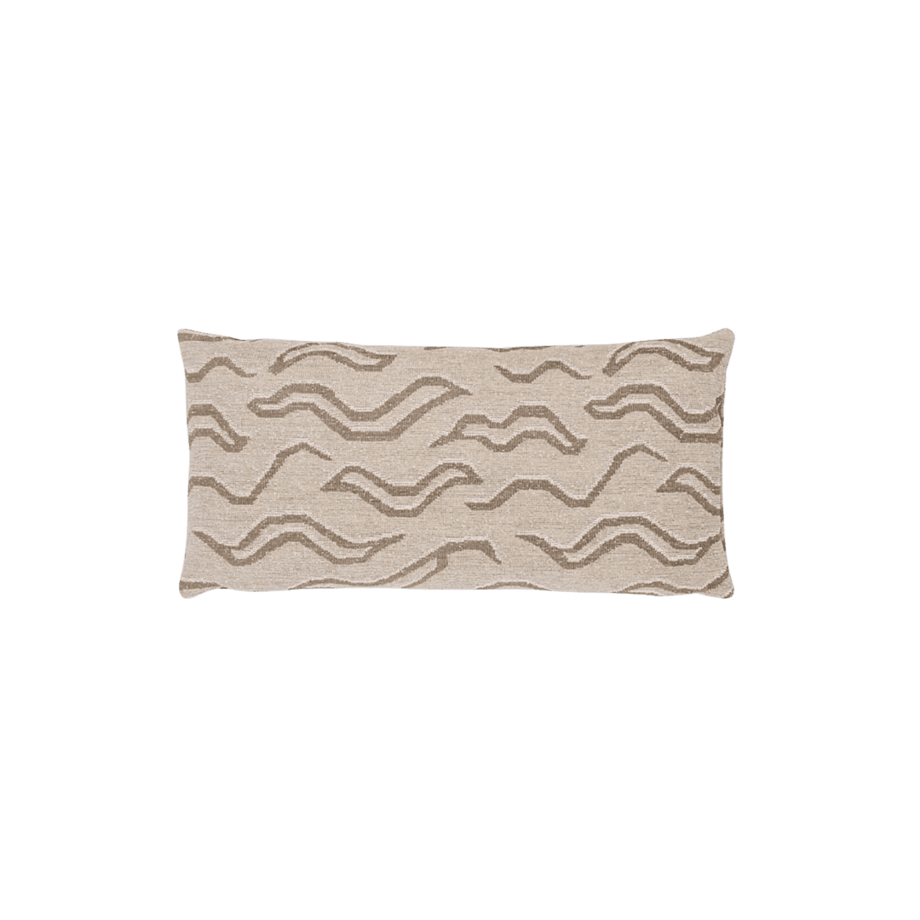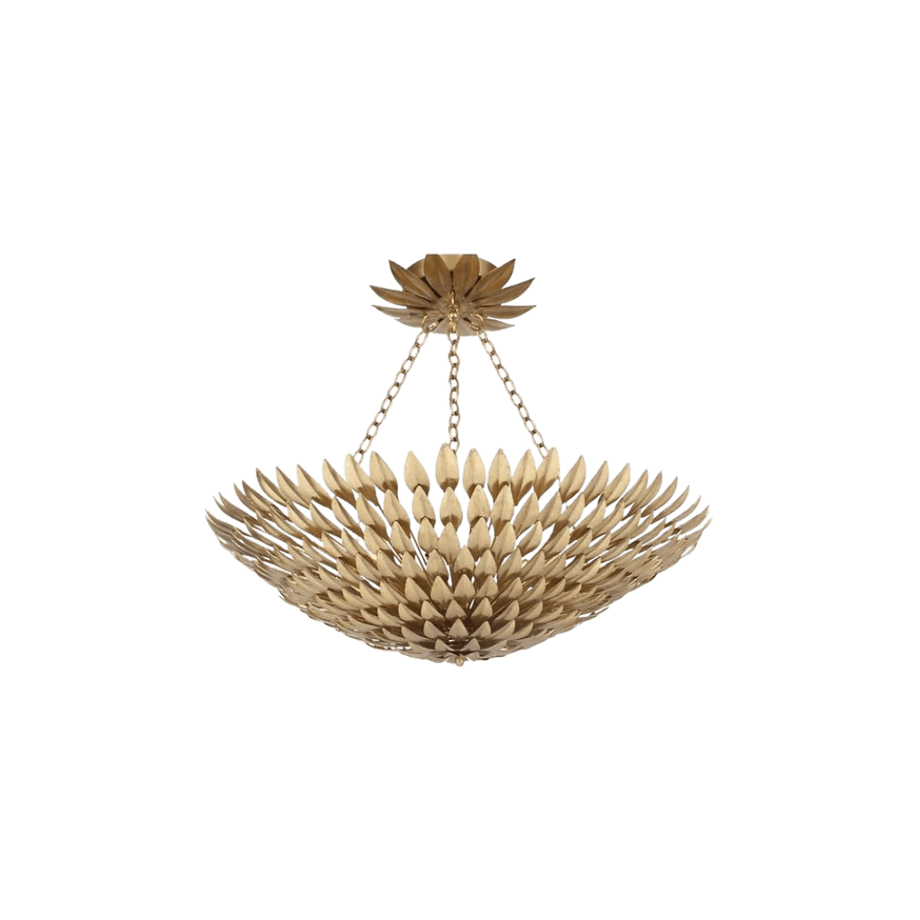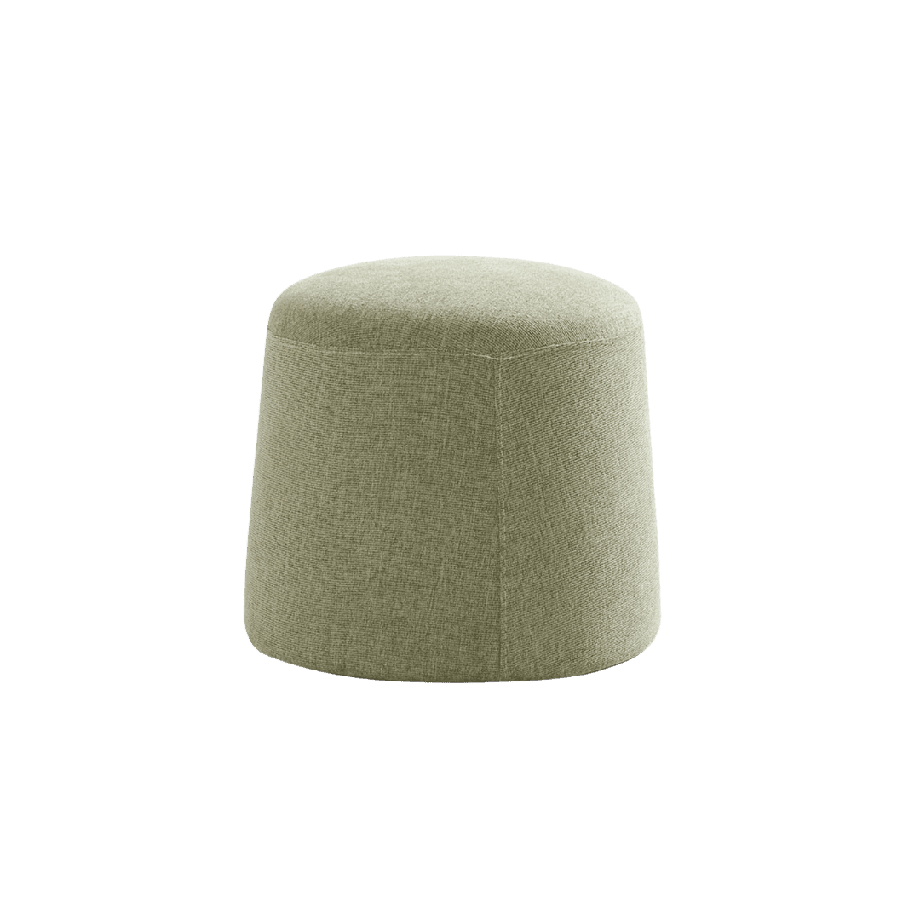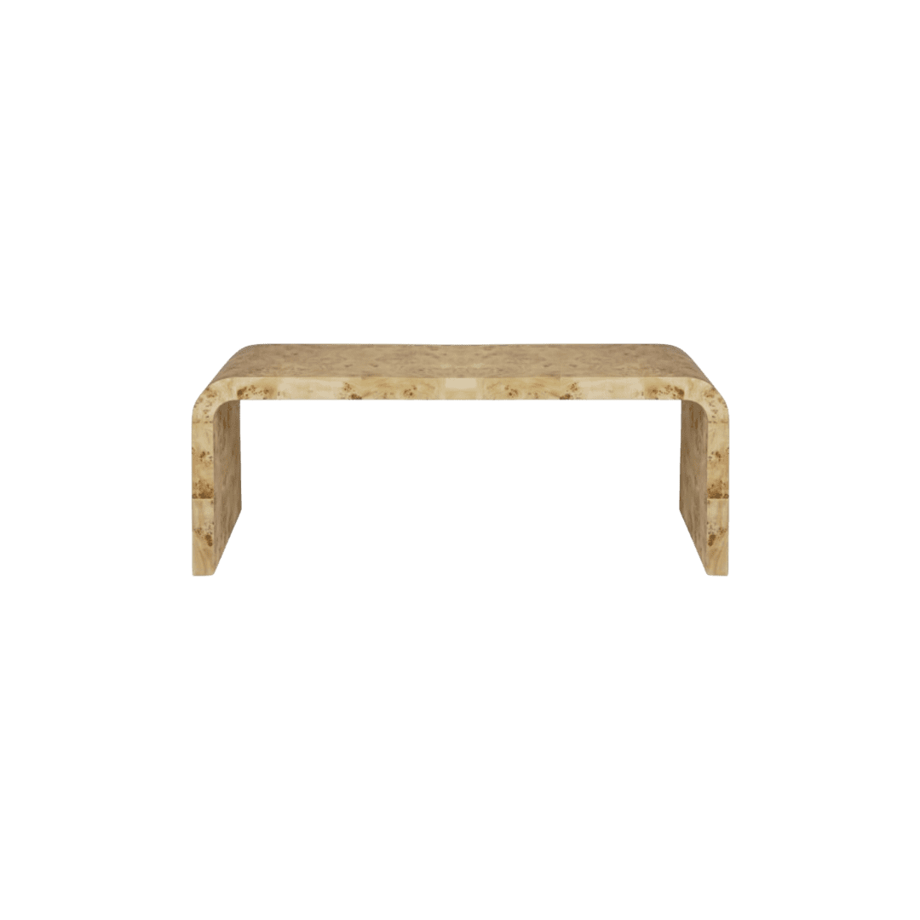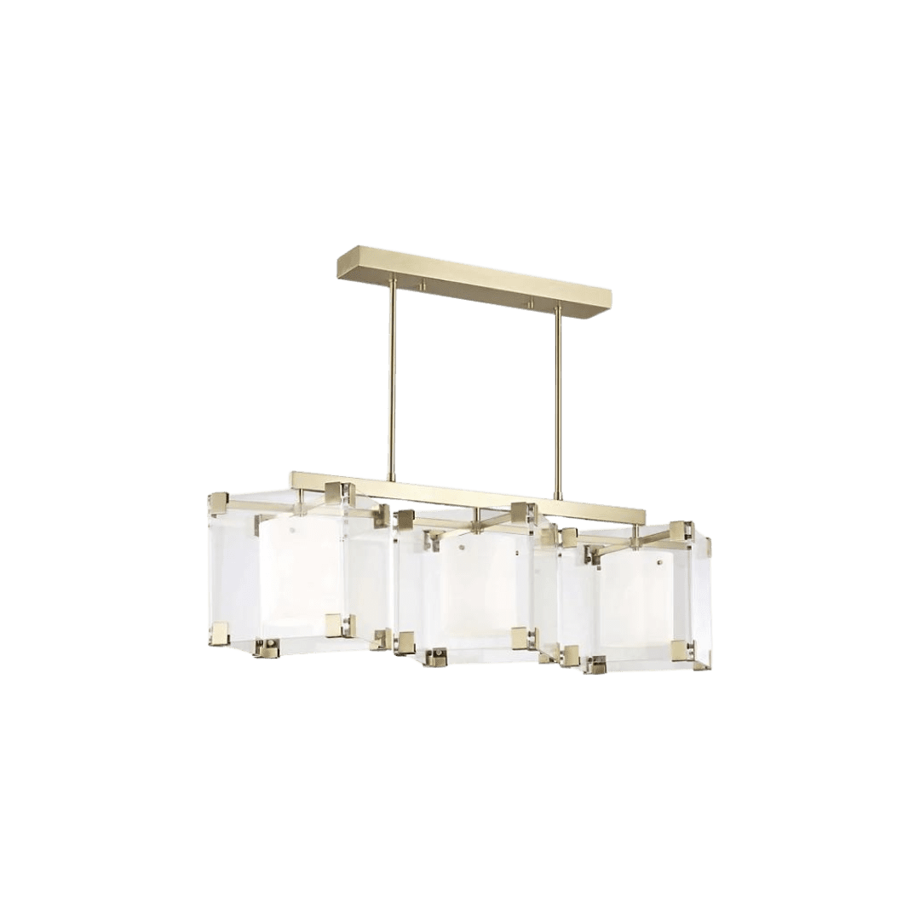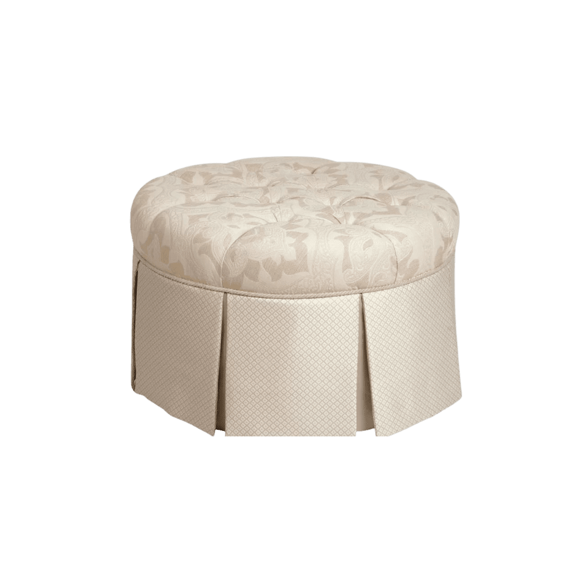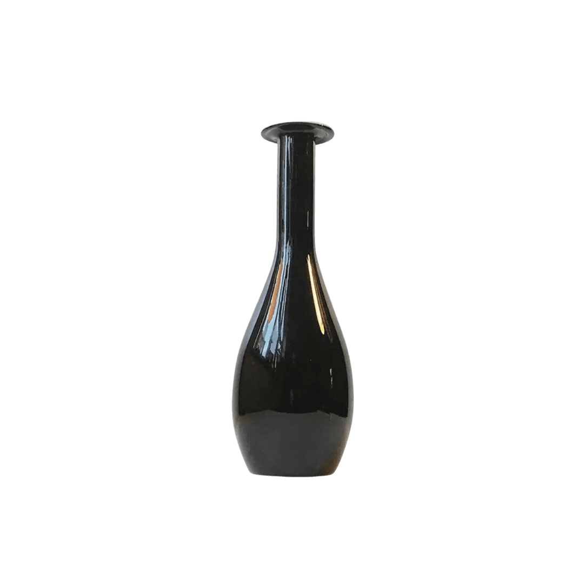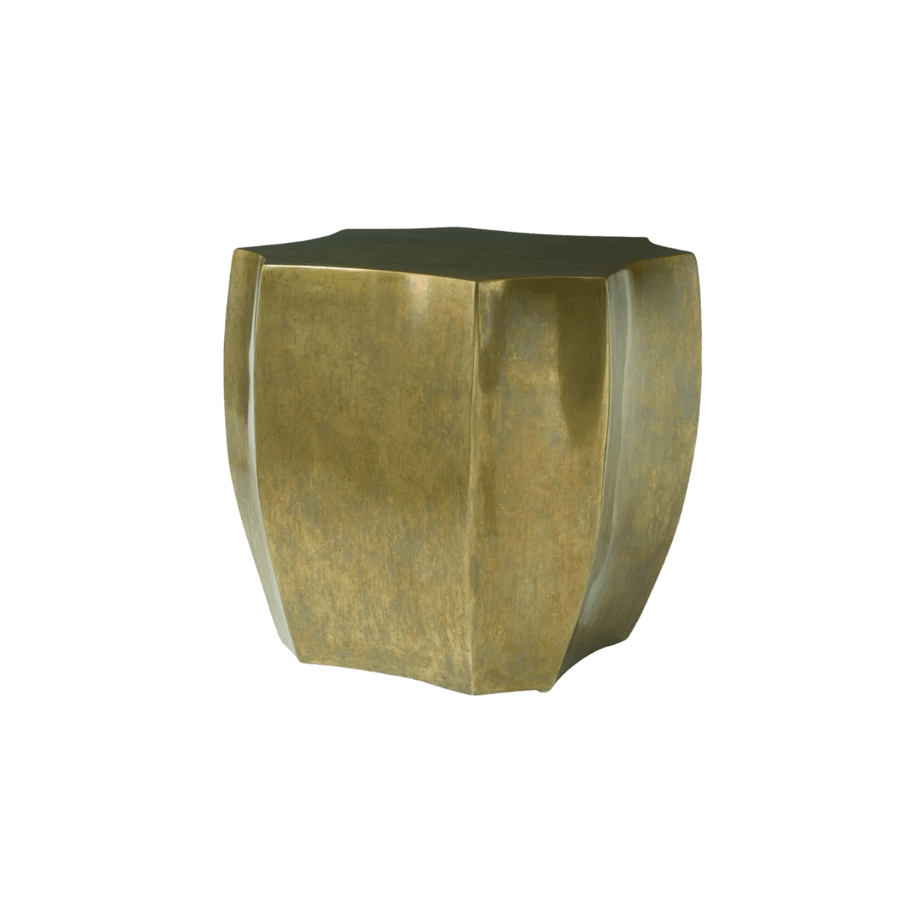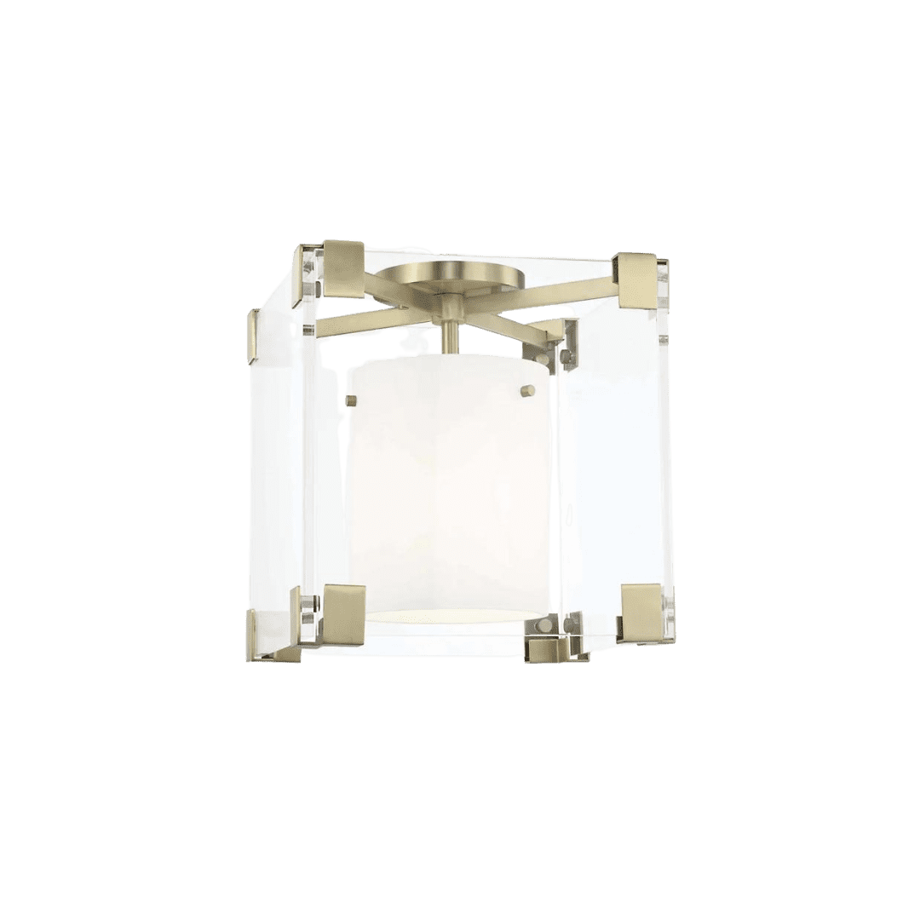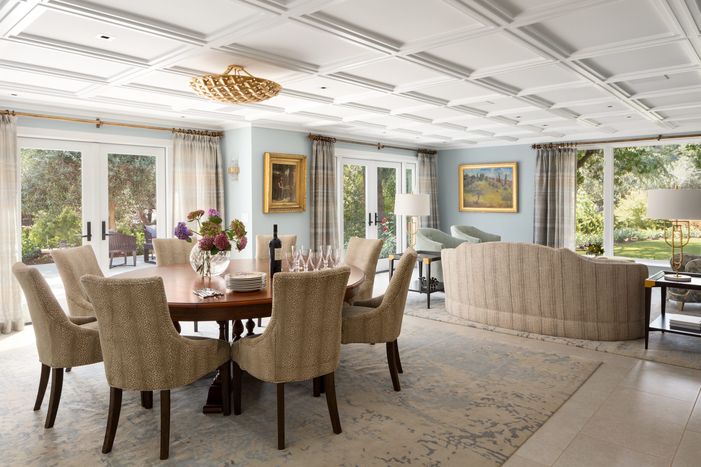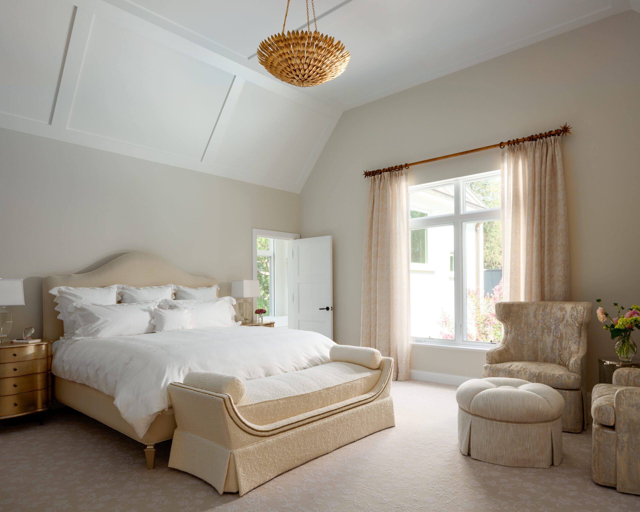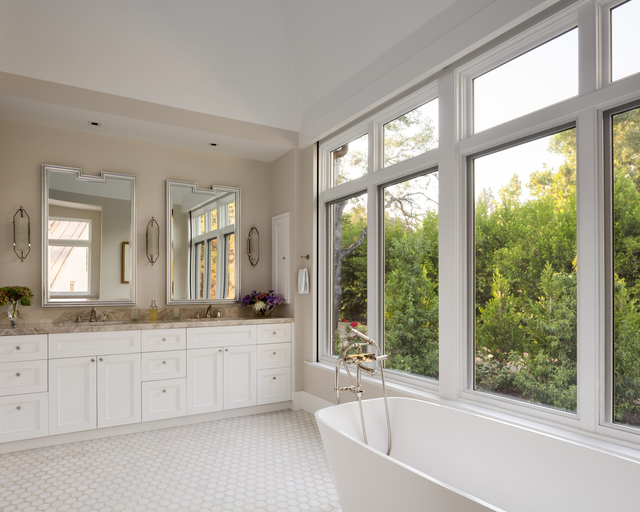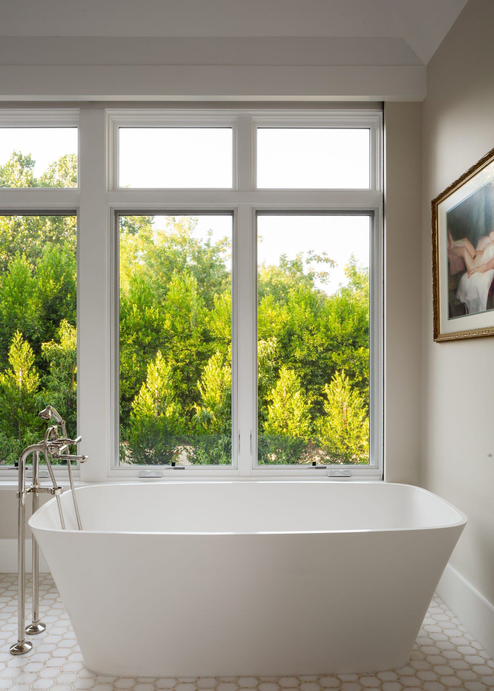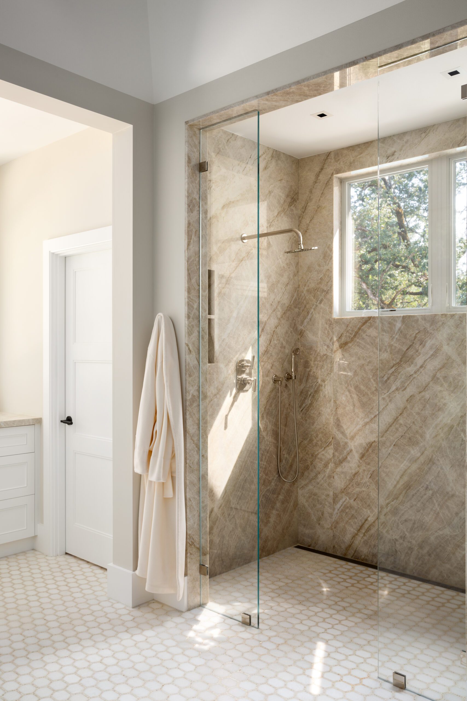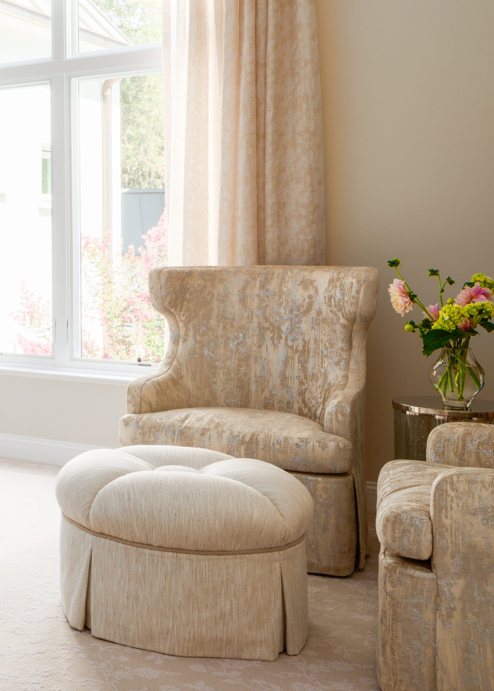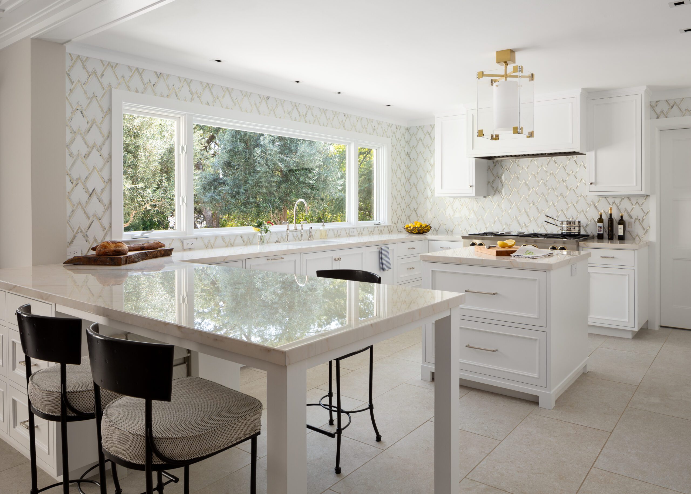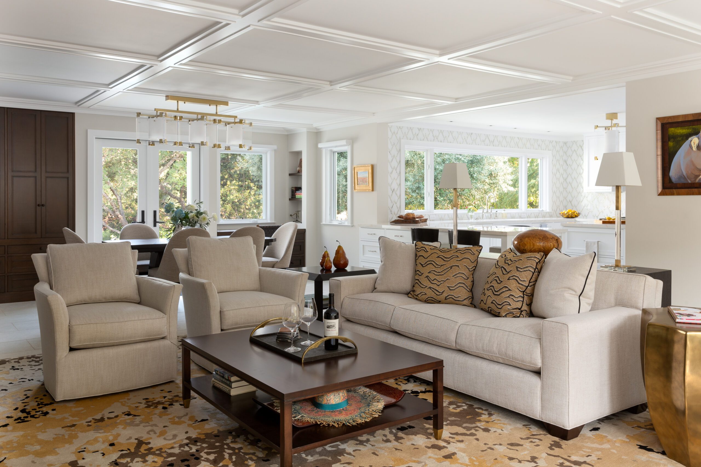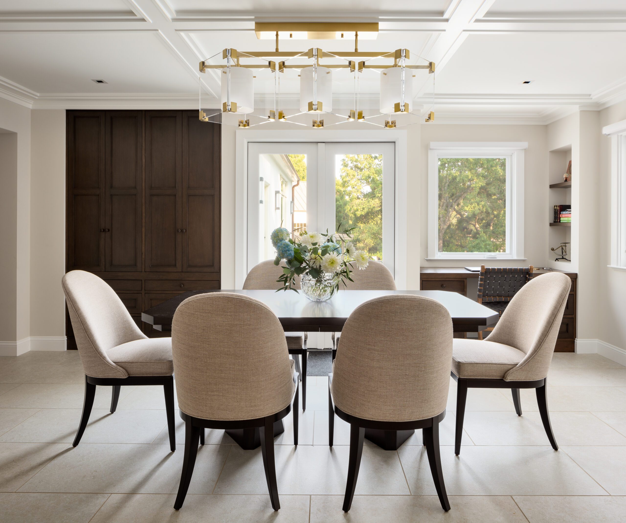A Sophisticated Napa Valley Renovation
Nearly every project calls for creative design solutions, and in this Napa Valley residence by California-based interior designer Jill Cole, there are more than you’d expect. Beginning as a complete renovation and expansion of Carmen and Gail Policy’s 1953 home in St. Helena, California, this project took on a life of its own through countless custom details — from TV screens hidden in windows to ceramic tile mimicking wallpaper.
When gathering inspiration for the home, Jill and her client found common ground in creating a sophisticated, comfortable environment for entertaining family and friends. They agreed that the existing architecture and site called for the interiors to reference the period, with a Hollywood Regency-esque style infused with a sense of calm. The result reflects completeness in a classic style layered with modern luxury.
The property’s surroundings and greenery inspired the landscaping, exterior, and interior design from the initial stages. Jill wanted to embrace the outdoors as much as possible, bringing nods to the greenery throughout the home and allowing the views to speak for themselves from the windows.
Design: Jill Cole | Photography: Tim D Coy
Careful space planning
Due to the nature of the construction, the ceilings were lower than typical for a home of this scale, presenting the design team with their first challenge in space planning. Incorporating ceiling treatments helped to create a more intentional impact on the living spaces, drawing the eye up and bringing the illusion of a taller ceiling. In the primary living space, a powder blue hue on the walls helps distinguish the ceiling further, bringing a subtle yet timeless color.
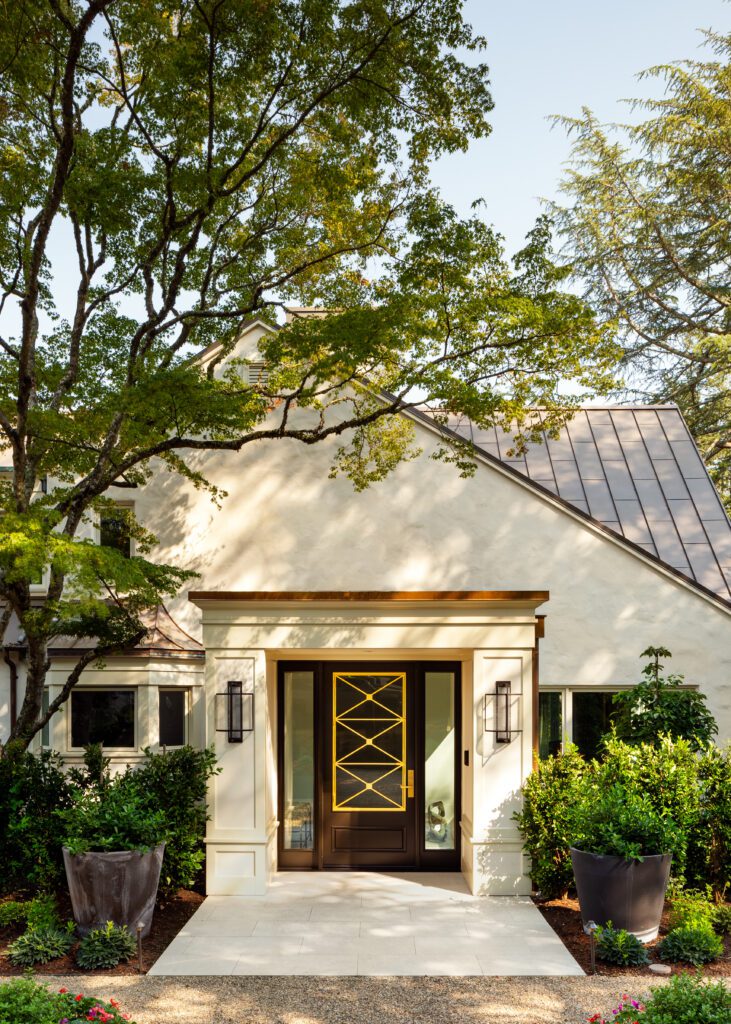
Integrating technology
Although you’d never guess, the home’s interior features multiple large hidden television screens in several rooms to accommodate the client’s interest in sports and entertainment. After consulting with her clients, Jill designed a solution for creating this living space centered around the TV by seamlessly integrating it into the windows. When used, a sliding pocket door covers the glass to reveal an enormous television screen that can roll out and cover the window.
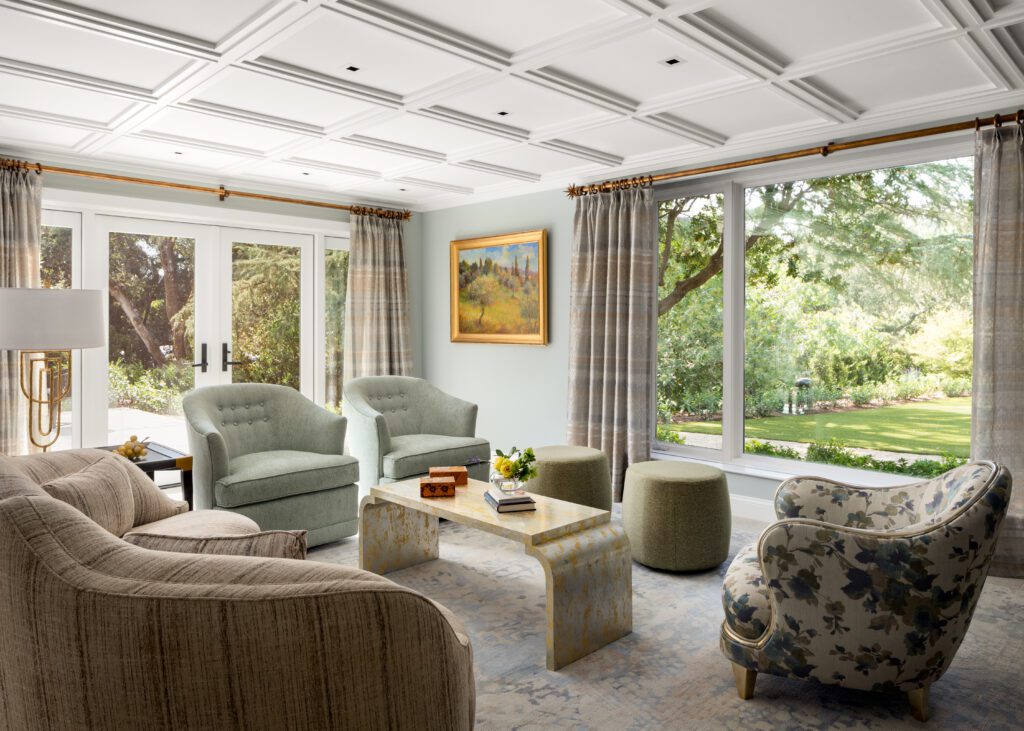
Creative tile solutions
Jill incorporated creative tile solutions throughout the project to create durability. In the powder room, large-scale ceramic-painted floral tiles create the illusion of wallpaper. A ceramic tile was also used on the flooring throughout the home to create the look and feel of limestone with more durability to allow for potential wine spills (a given when you’re in Napa Valley!).
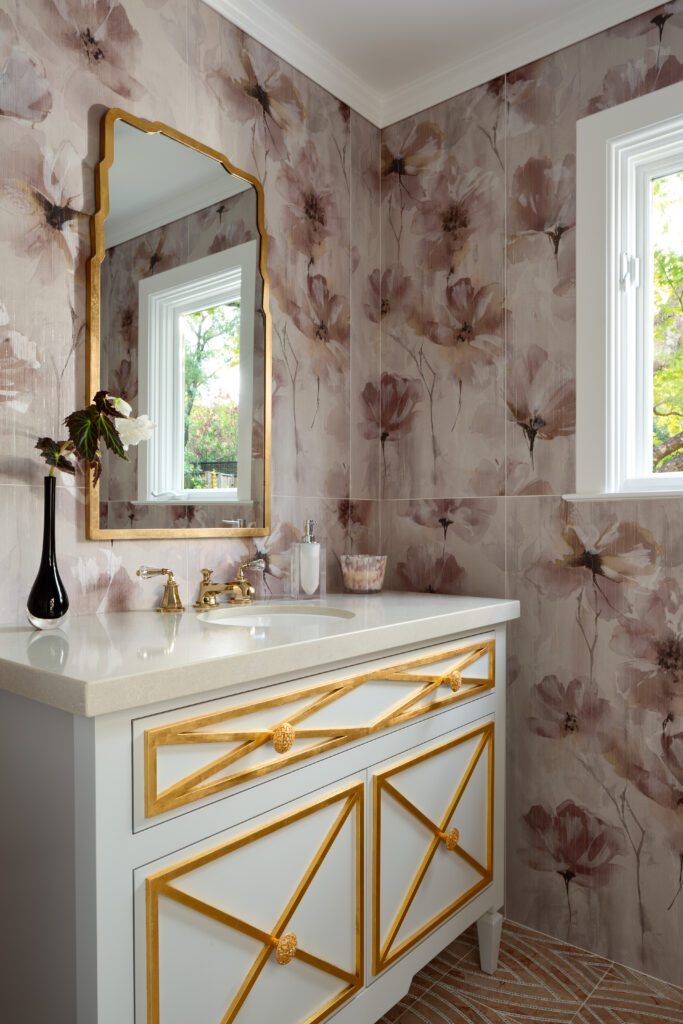
Scroll through the gallery to see more from the project and shop the look below!
BY: Jasmyne Muir


