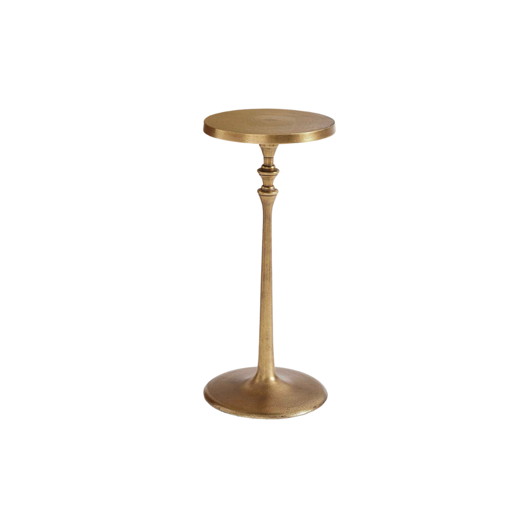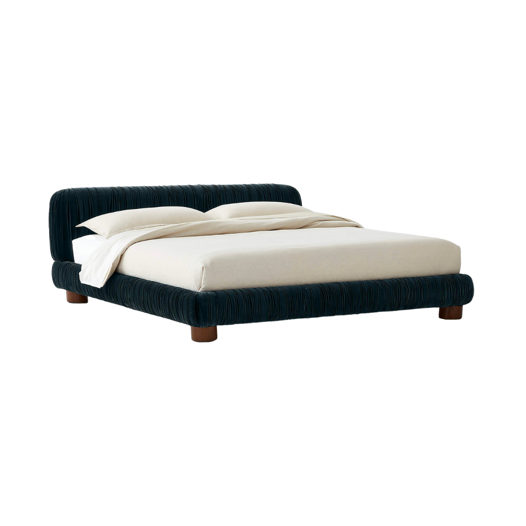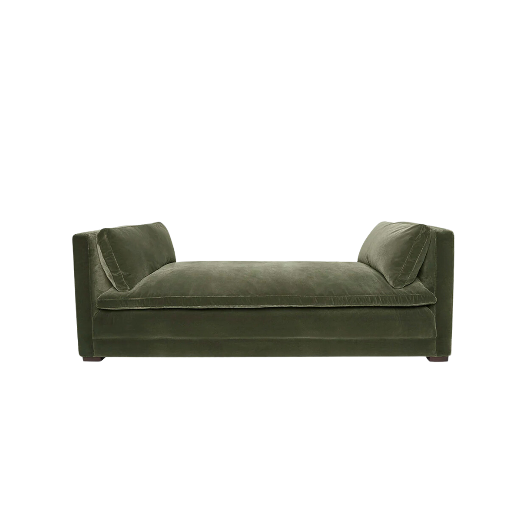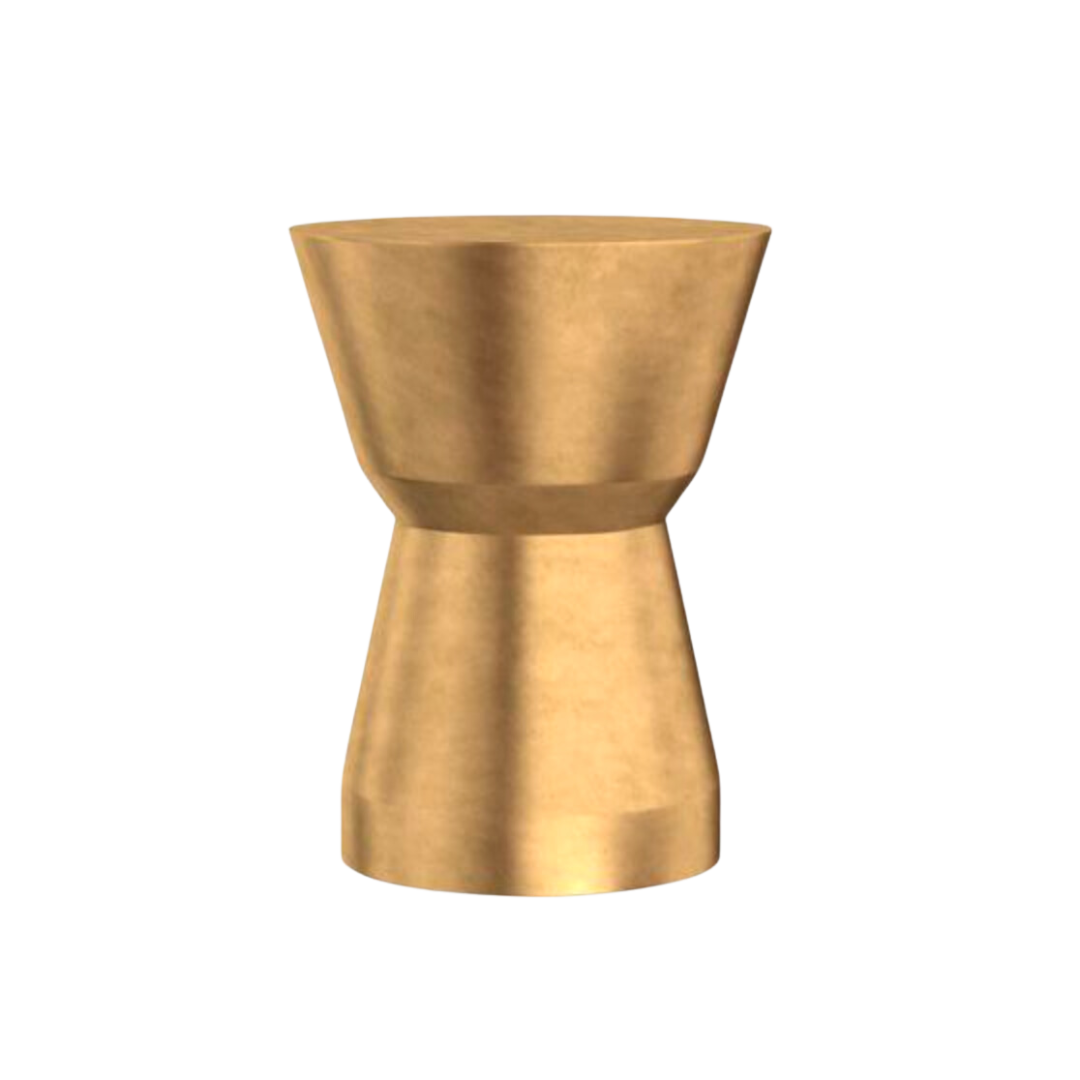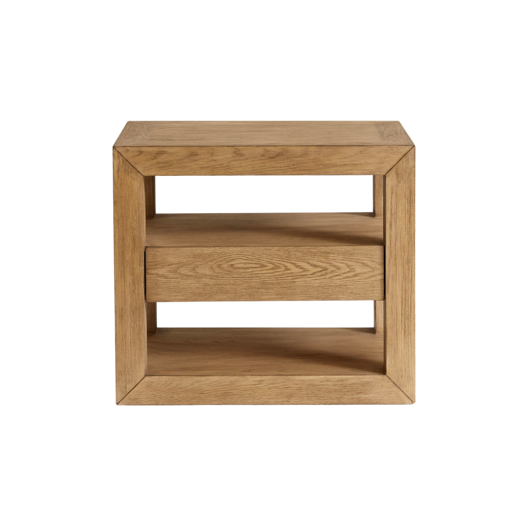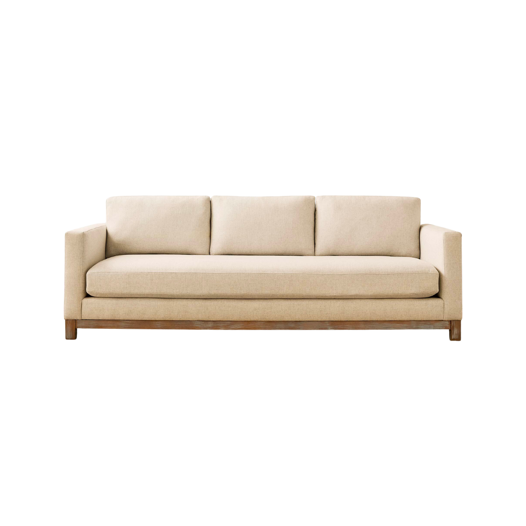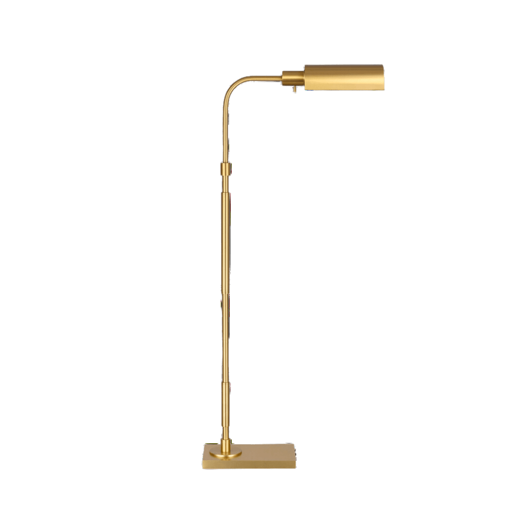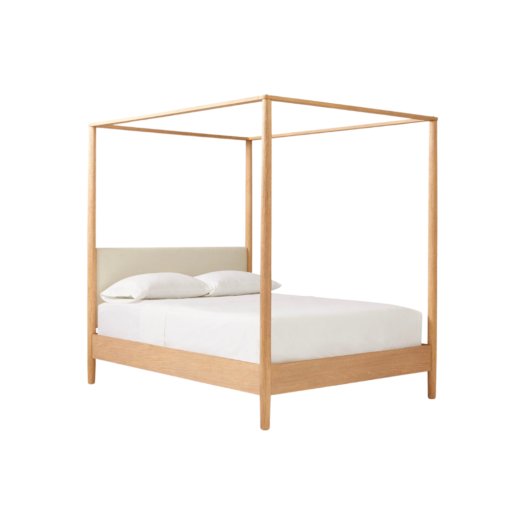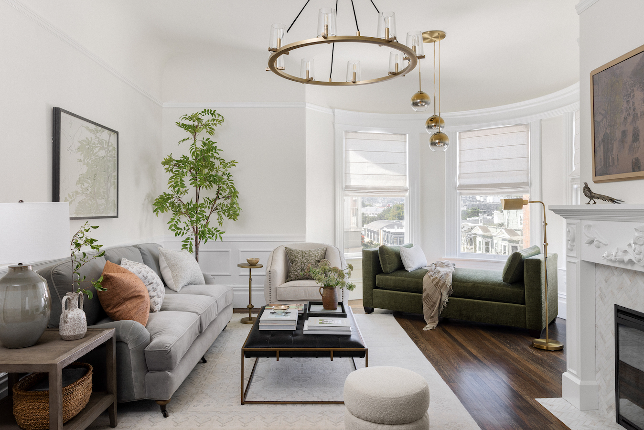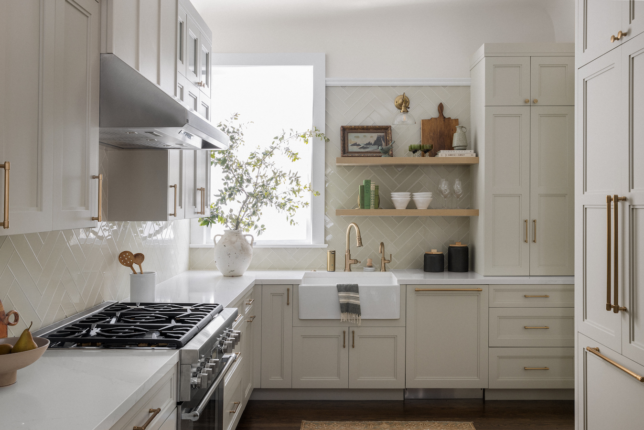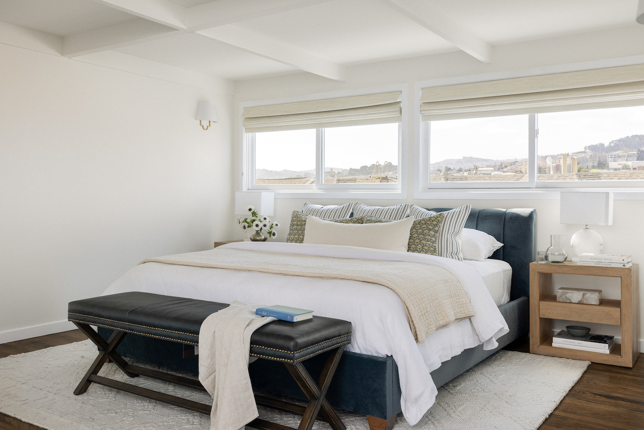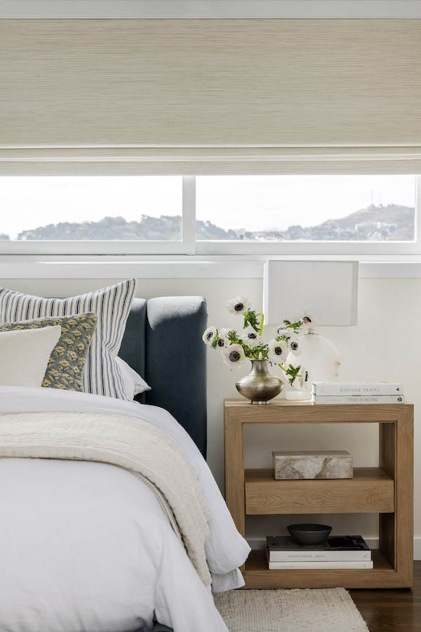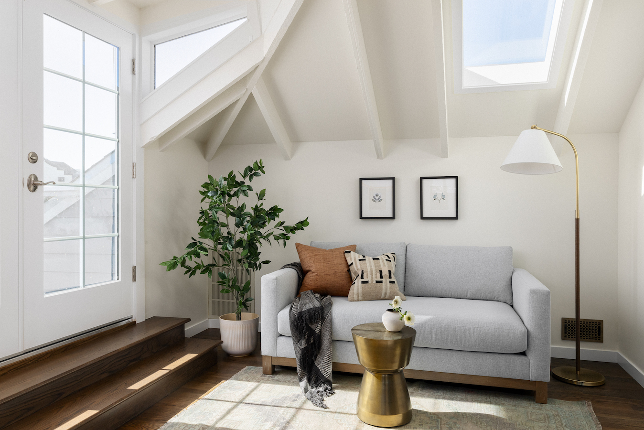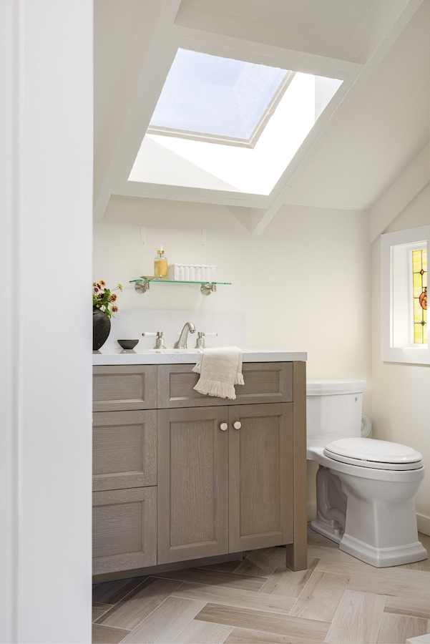An 1800’s Pied-a-Terre with a Cottage Upstairs
Having survived two historic earthquakes, nearly 100 years apart, this Victorian pied-a-terre has a cottage upstairs. Bay Area interior designer Angela Grace Design turned the top two floors of this historic building into a weekend city escape. Angela Grace Design was commissioned to keep the historic character of the home while making room for a modern family.

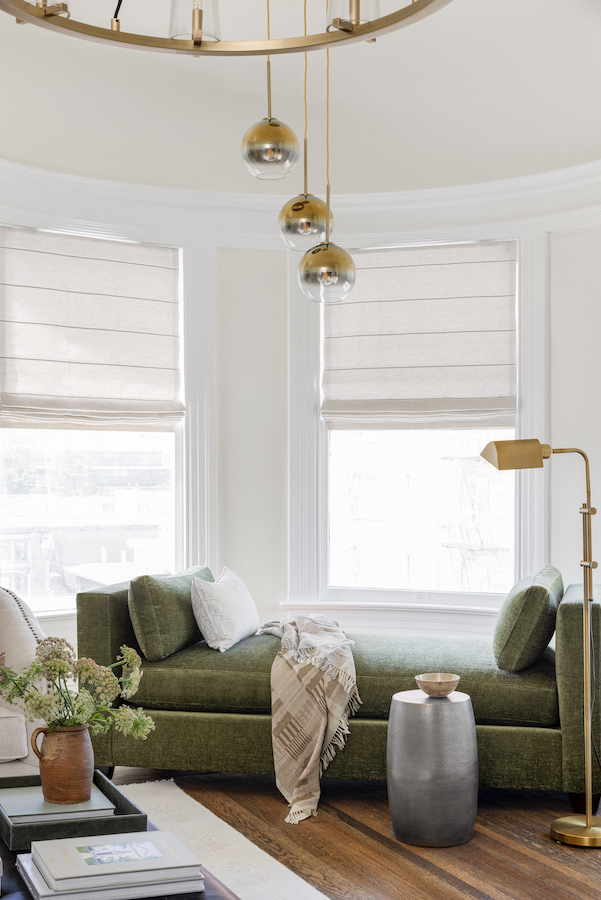
The Historic Bones of this Pied-a-Terre
The top floor of this San Francisco row house is true to its Victorian nature with original wavy-glass barrel and bay windows. The floor plan on the 1st floor of this unit had bedroom, bathroom, narrow kitchen, living room, and dining room. Originally, this floor was the penthouse unit, with nothing above but attic space. The Victorian architecture throughout this floor are true to the building’s details, but the real magic of this pied-a-terre are on the roof.
As with most city row houses, the original kitchen was extremely narrow and outdated – both in function and safety. The kitchen layout was extremely narrow and not up to current codes. Therefore, Angela Grace Design opened the wall between the dining room and kitchen to make the small kitchen feel more spacious, while allowing more natural light to filter through the spaces.
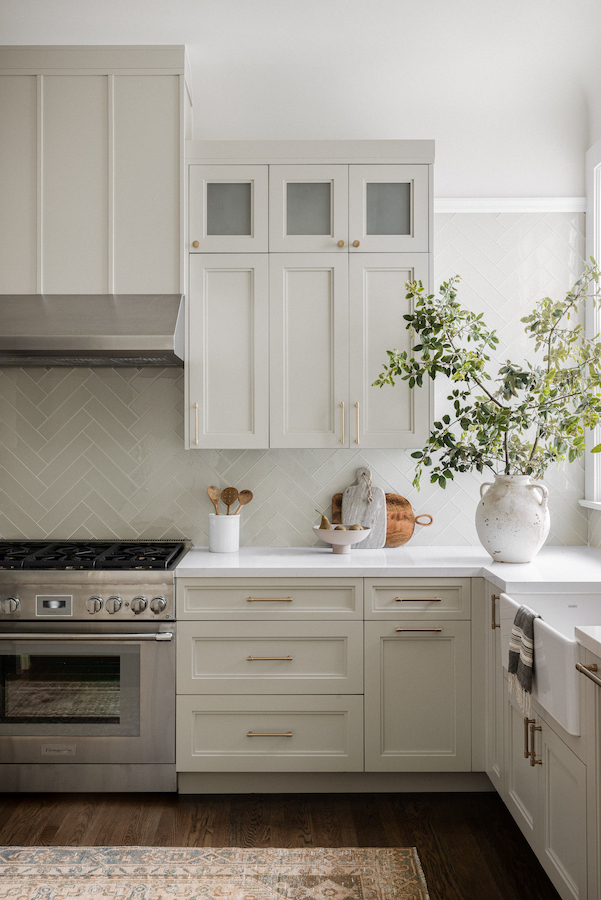
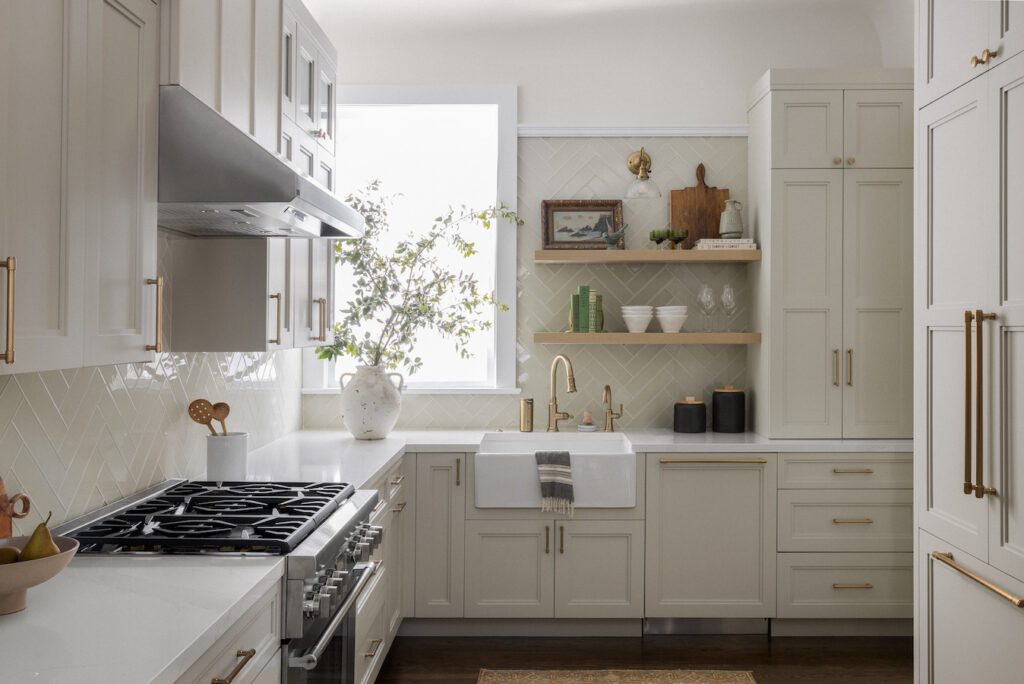
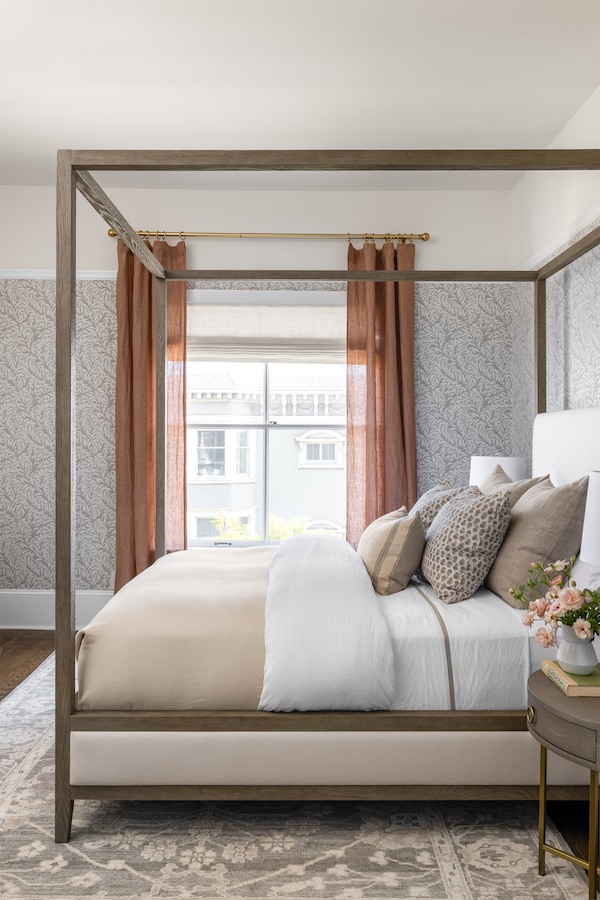
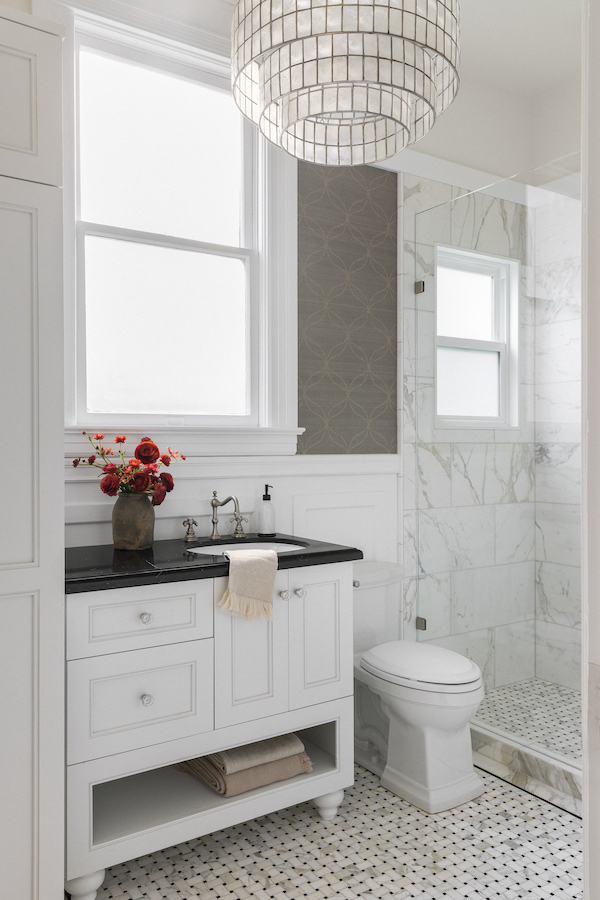
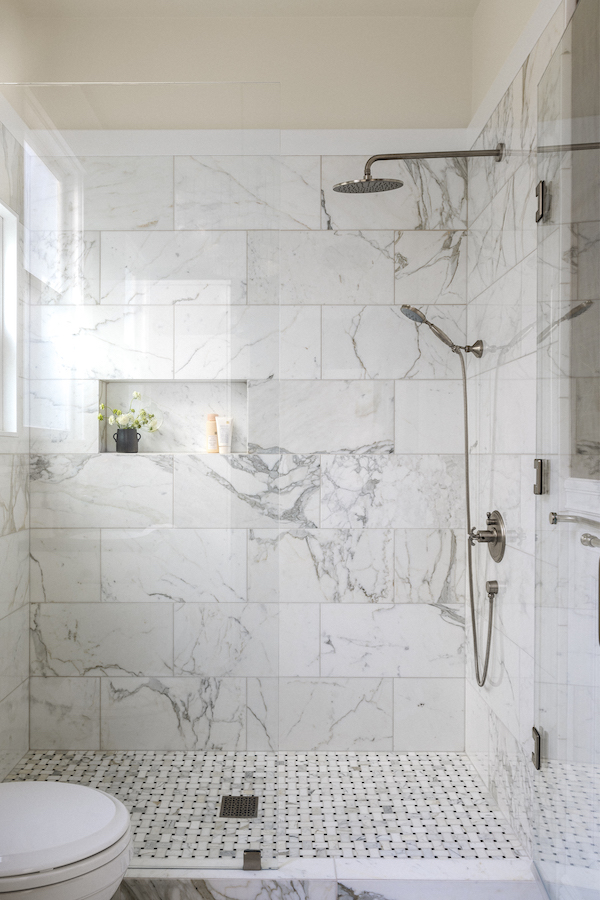
Tying The Two Together
On the first floor of the home, accentuating the original architectural character was a key design plan for Angela Grace Design. Wainscoting, a fireplace, plaster moldings, and wallpaper were all add to complement the original barrel windows, plaster ceilings, and hardwood floors.
Upstairs, the roof houses a converted attic space, now a large primary suite and bathroom, sitting area and sun deck with sweeping San Francisco views and flooding natural light. The exposed rafters of this former attic space give this conversion a cottage in the big city vibe.
Ultimately, tying the two spaces together despite their contrasting architecture was a key challenge for Angela Grace. Calling upon Lorna Kollmeyer – one of San Fracisco’s last remaining plaster masters, Angela brought additional millwork and medallions into the space. Lorna gave Angela a private tour of her Hunters Point studio, showcasing her expansive catalog of plaster molds. All of them were cast from original period details throughout historic San Francisco buildings. The walls are painted in Benjamin Moore’s Swiss Coffee with the trim work in Chantilly Lace.
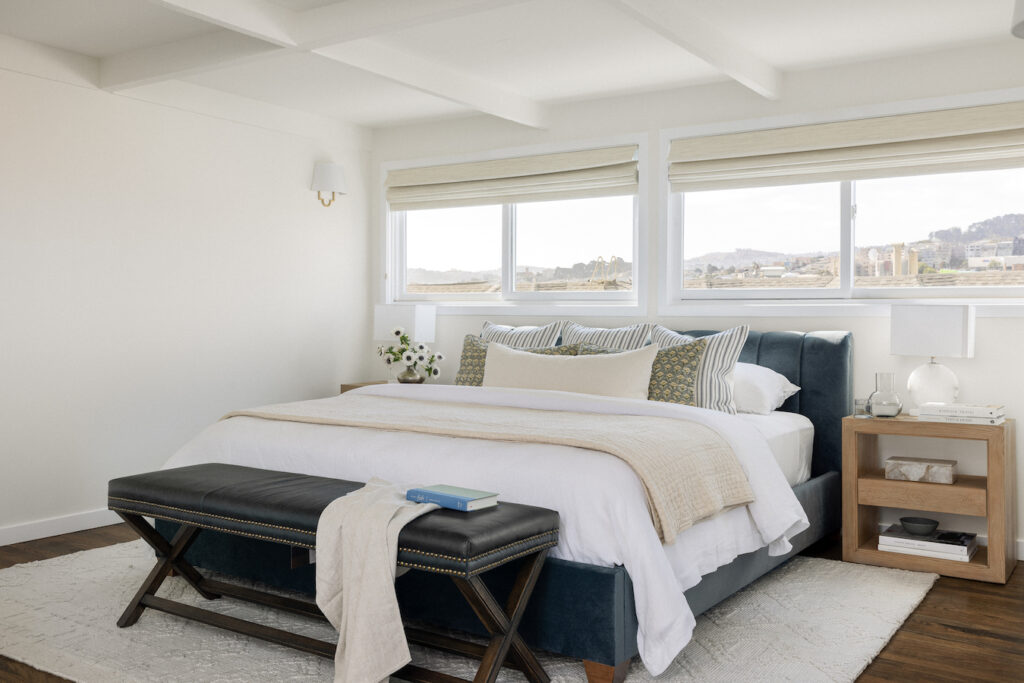
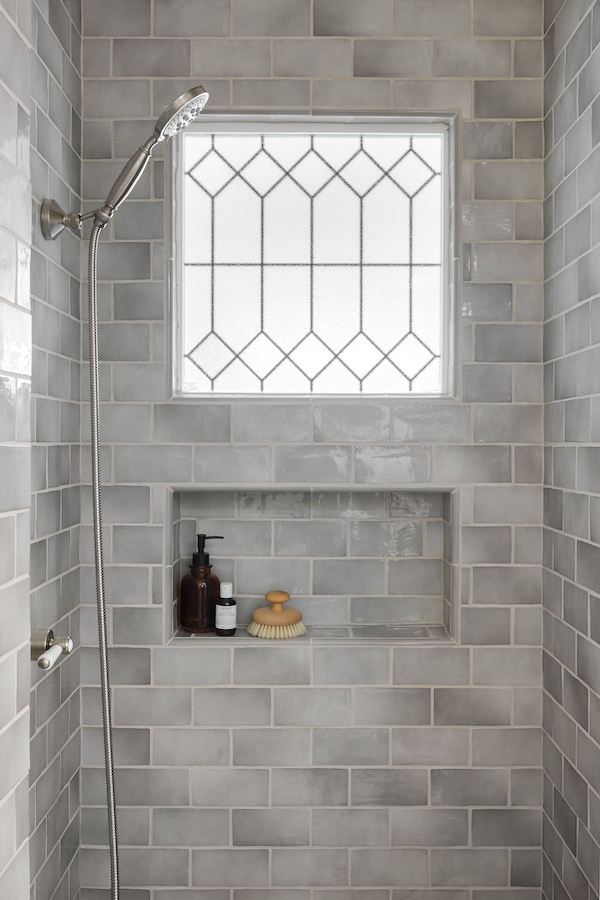
Making Room
Creating enough storage space, even for a city getaway, was a priority. Even in this large space, Victorian closets were small and few. Angela Grace Design enlarged the primary bathroom upstairs by borrowing space from the stairwell. Further, by pivoting to a stacked washer-dryer fitting into custom built cabinetry, she was able to move the laundry area.
Angela Grace Design’s attention to natural light shines on the historic nature of this home. Beautifully merging the Victorian primary floor with the converted cottage attic. This weekend city escape has all the modern comforts of home with the historic charm of San Francisco.
Design: Angela Grace Design / Photographer: Vivian Johnson / Styling: Rachel Forslund
BY: theinteriordev


