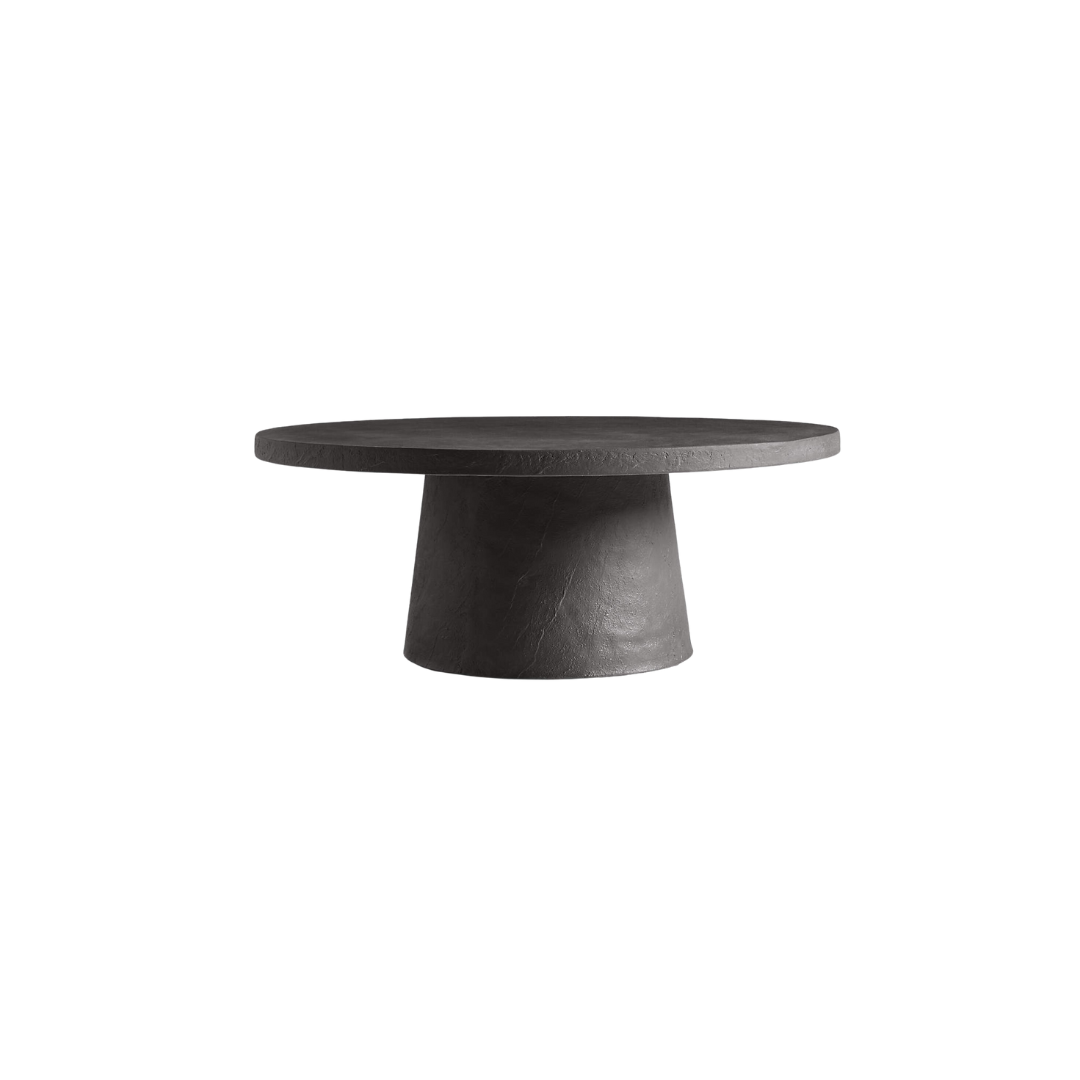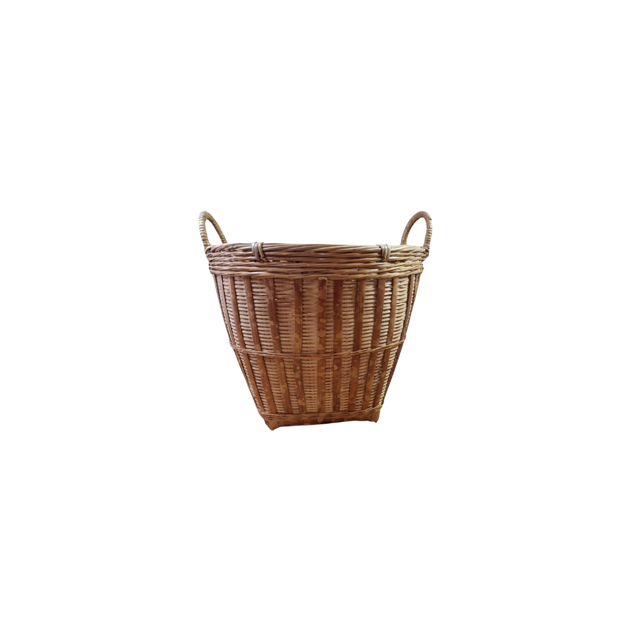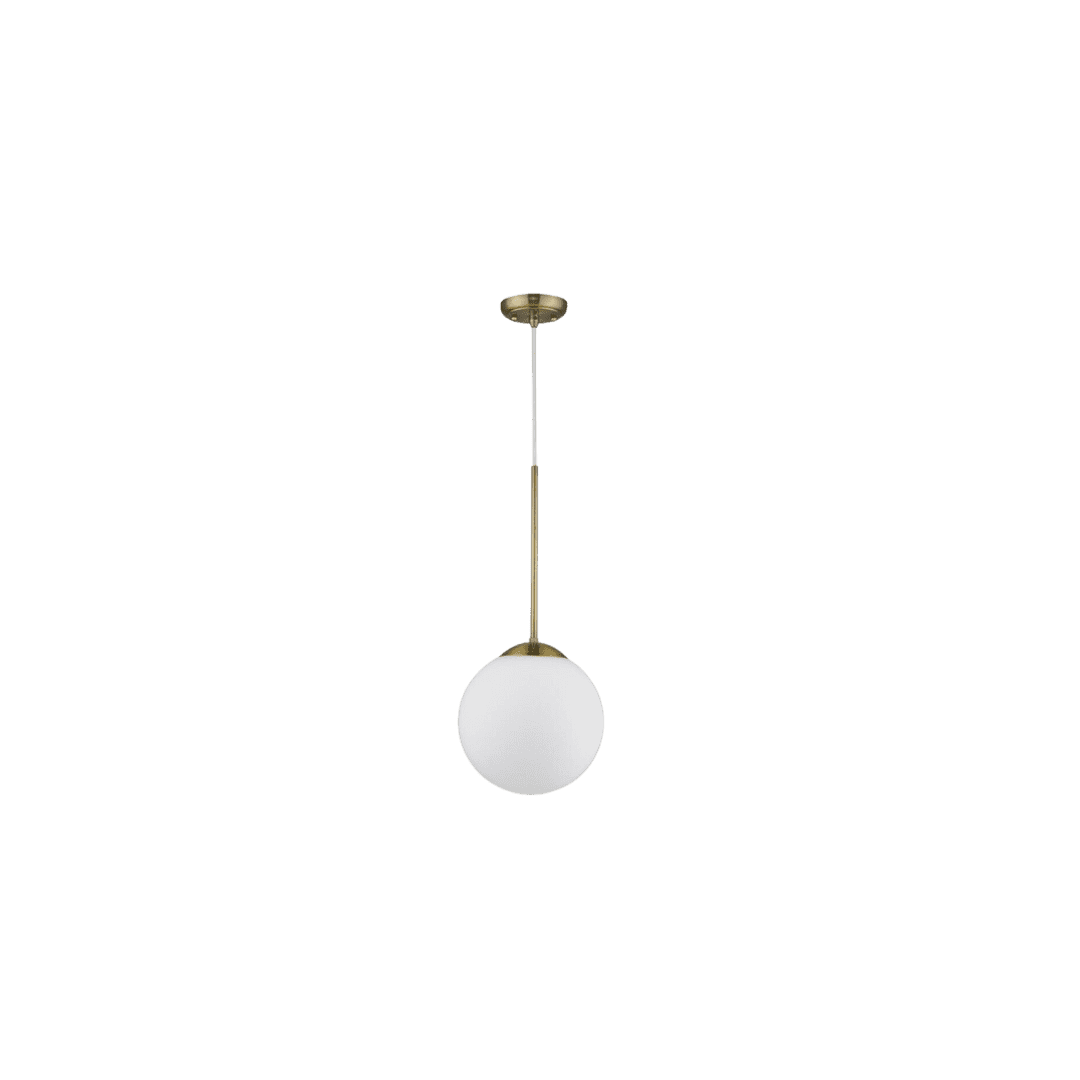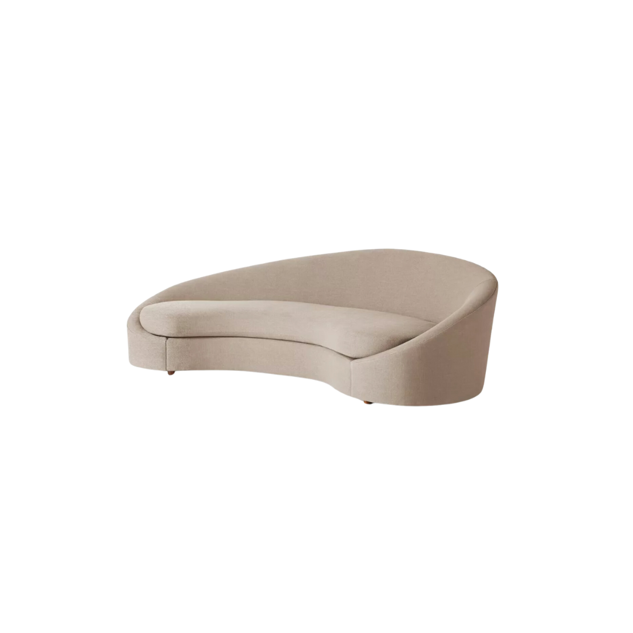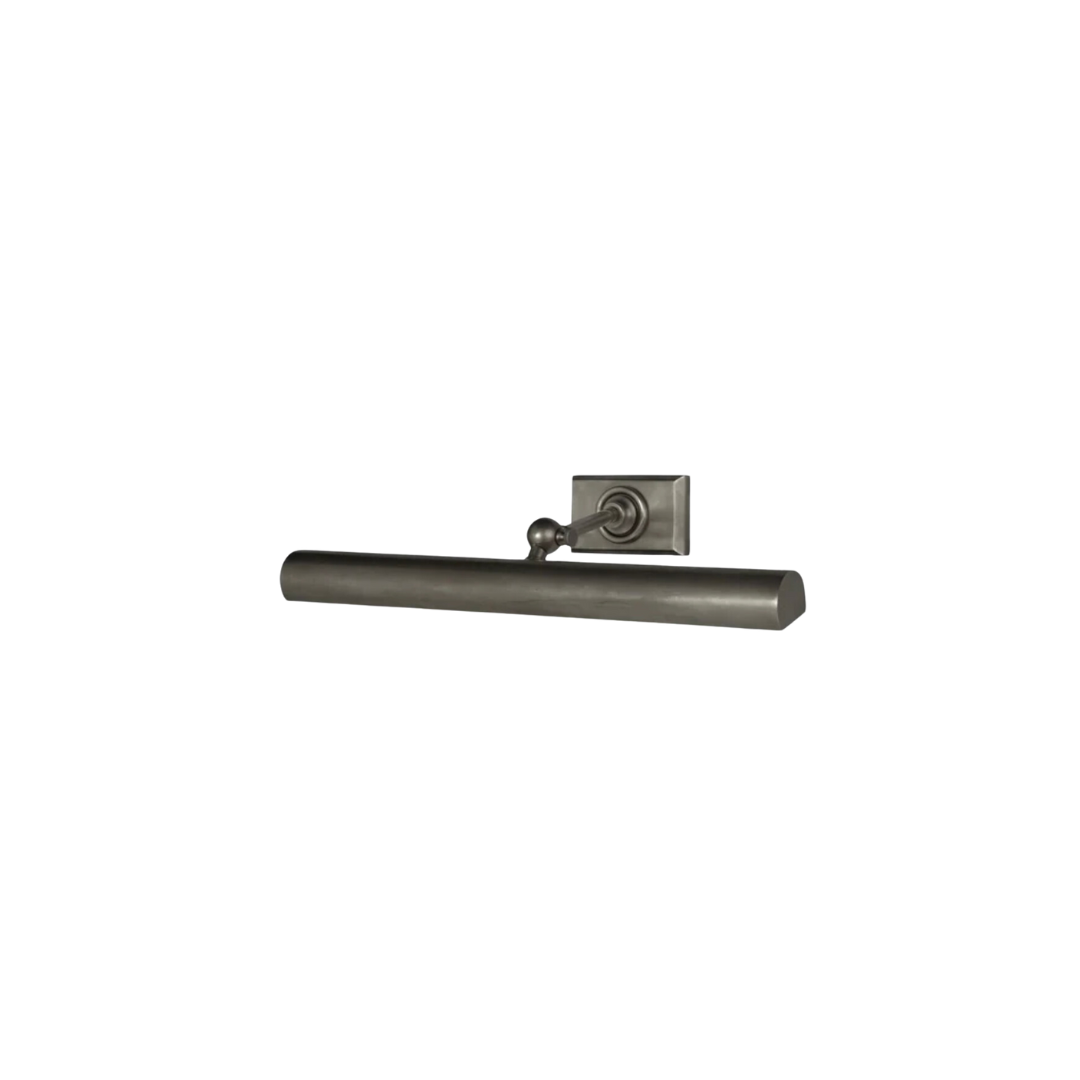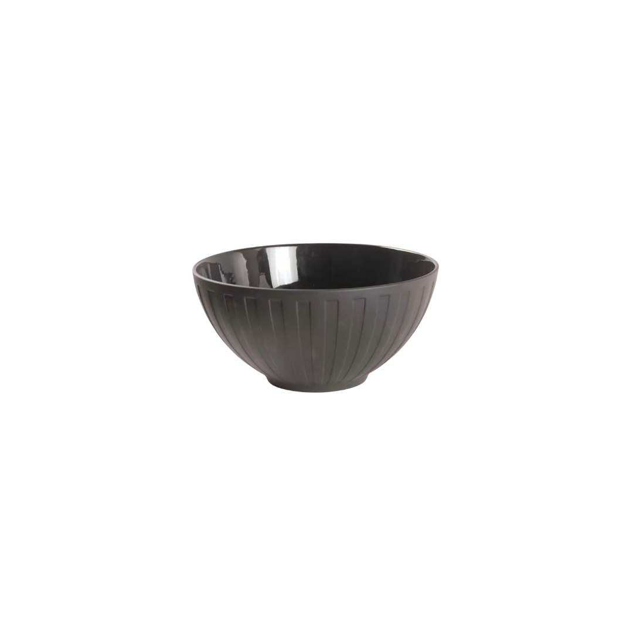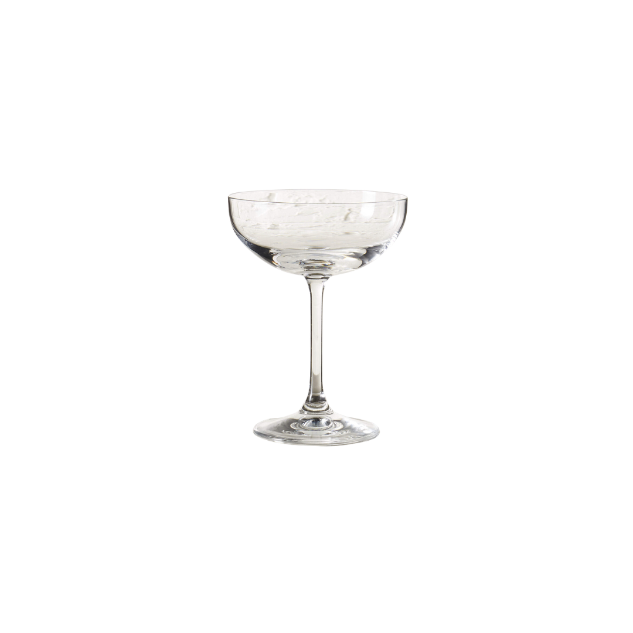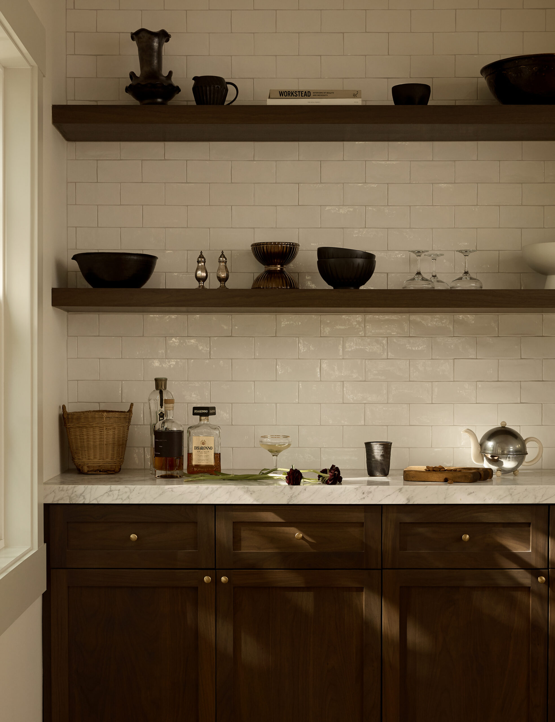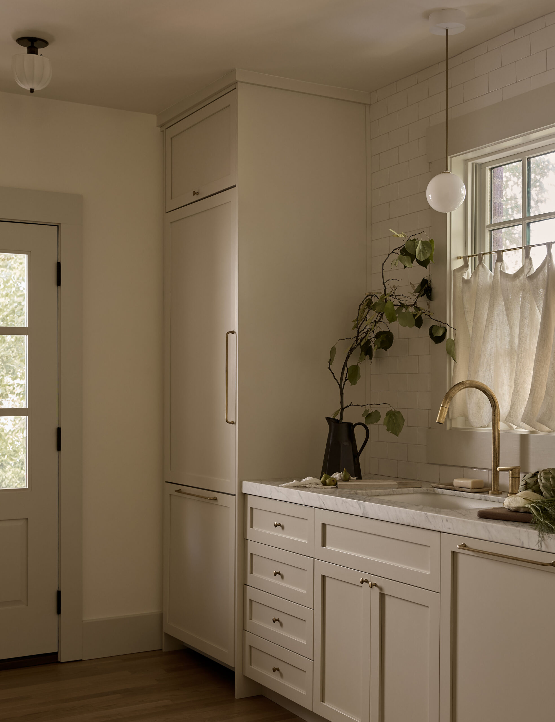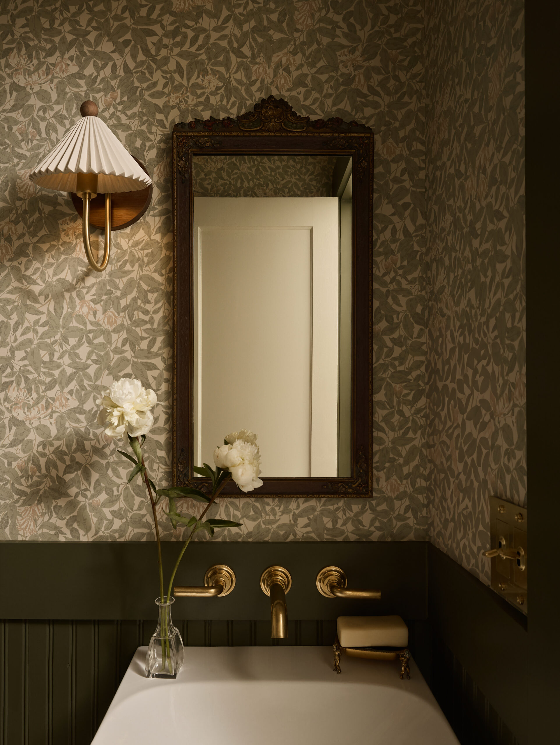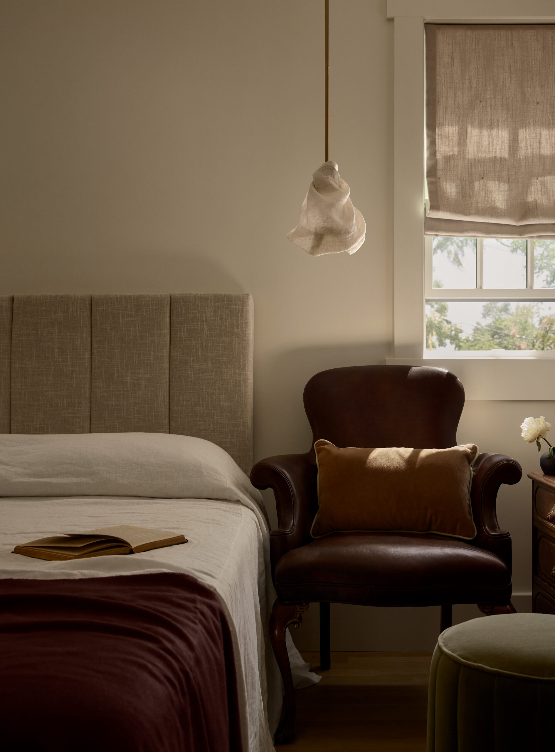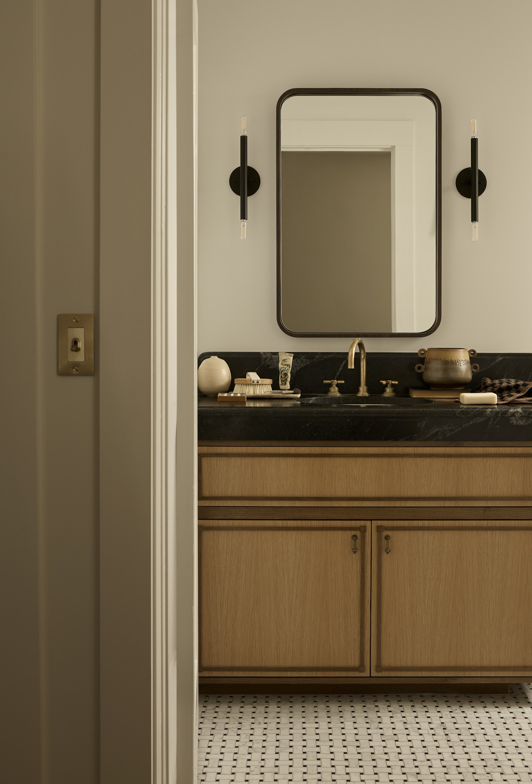Inside A Charming Light-Filled 1923 Remodel
After purchasing a 1923 Tudor-style bungalow, the homeowner’s top priority was to make the space functional while still achieving a lot of personality and style. Lovingly nicknamed the “Tree House Project” by designer Susannah Holmberg Studios, today’s home tour is tucked into the dreamy tree line of a historic Salt Lake City neighborhood at the foot of the mountains.
Inspired by the surrounding environment, Susannah and her team dreamed up a design solution for the home, including a complete renovation of the main spaces, an updated layout plan, and top-to-bottom furnishings. While the result feels fresh and modern, moments of history honor the home’s past lives and add character to the now light-filled open spaces.
Design: Susannah Holmberg Studios | Photography: Malissa Mabey | Styling: Noel Knostman
Maximized Function
At 1,120 sq/ft, the homeowners chose to downsize when they moved into this space, making it their top priority to make this smaller home as functional as possible while not compromising the overall design or aesthetic.
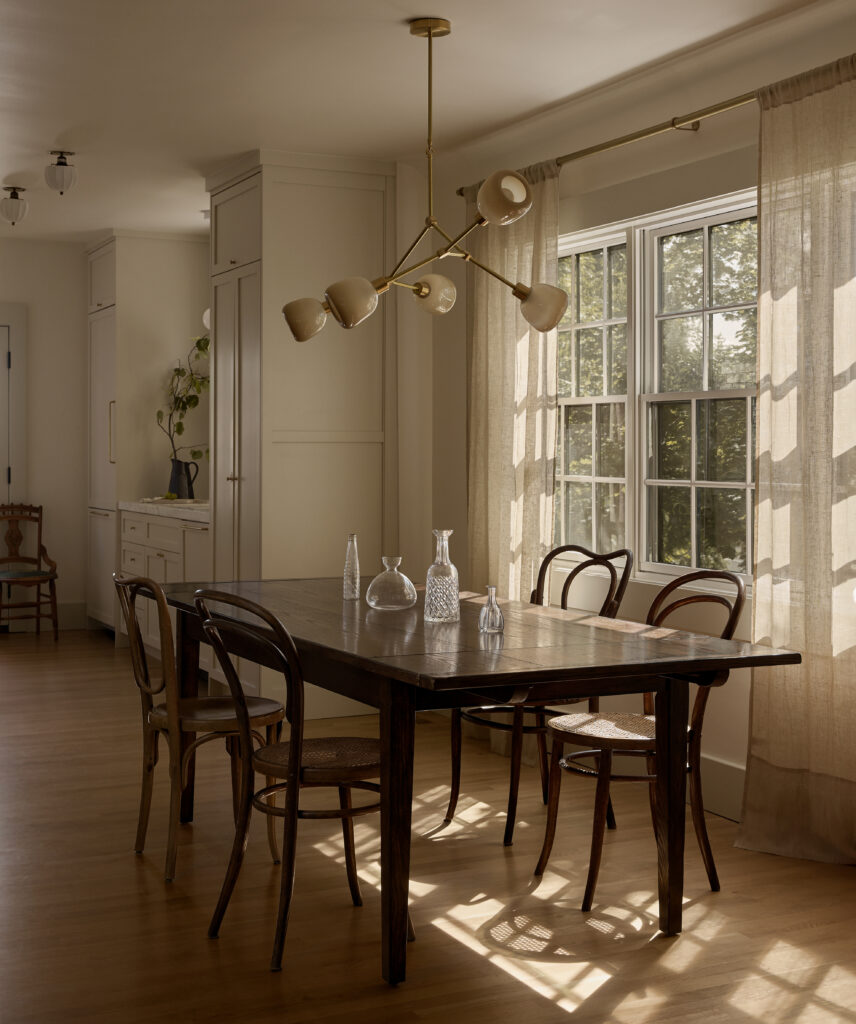
To re-imagine the home, Susannah added new custom cabinetry in the kitchen and bar, knocked down a few non-structural walls, and added a fresh coat of white paint throughout. The minimal material palette was juxtaposed with pockets of charming wallpaper and statement-making finishes. These structural updates, along with the mix of layered and minimal spaces, immediately opened the home and made each room appear larger.
A Time-Honored Palette
Susannah incorporated new wallpapers to compliment the properties’ tree-lined views that feel like they could be original to the home. Vintage pieces and modern lighting complement the look and add form and function — how adorable is this coat rack to welcome you into the space?
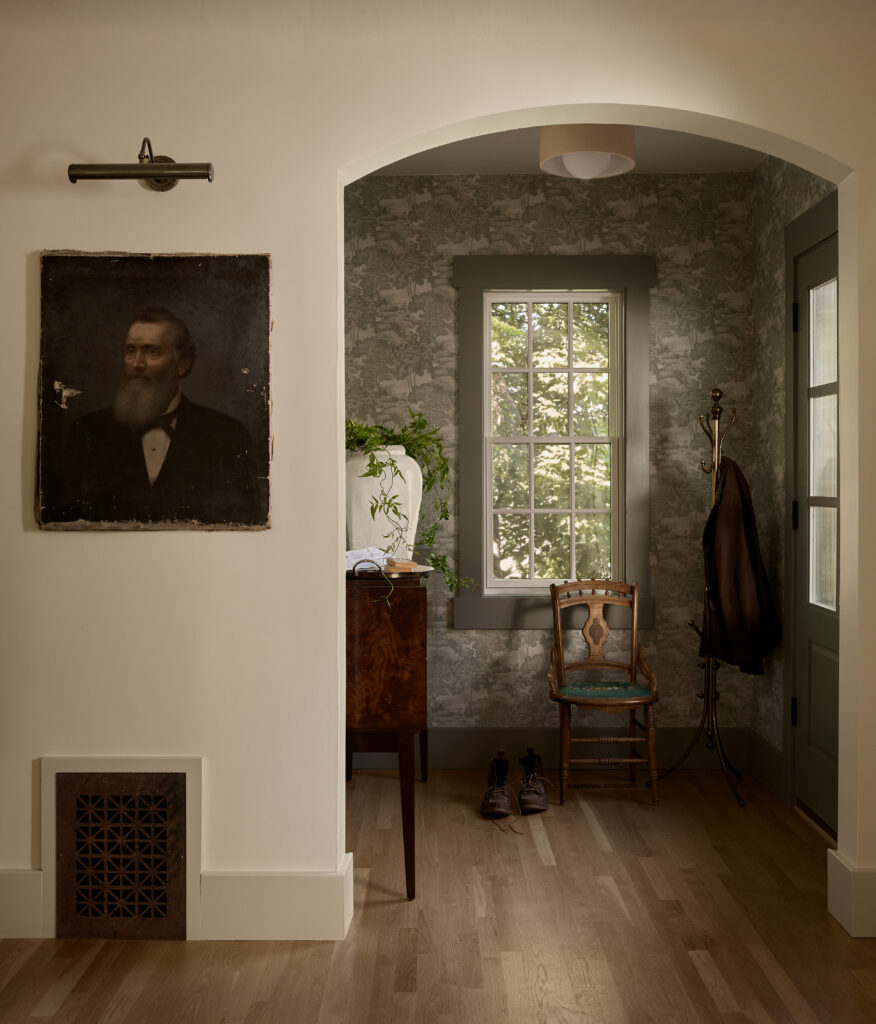
Wallpaper is a great way to infuse color and pattern into a palette that naturally integrates throughout the remainder of the space. It’s hard to imagine a better choice for this entryway than this dreamy forest Toile.
Intentional Finish Selections
Materials like hand-formed tile, contrasting sleek marble, and warm wood complete the home while unexpected details catch your eye and make each room feel personal. An archway softened by a linen shower curtain welcomes you into the bathroom, which underwent a complete renovation to include a new layout, materials, and fixtures.
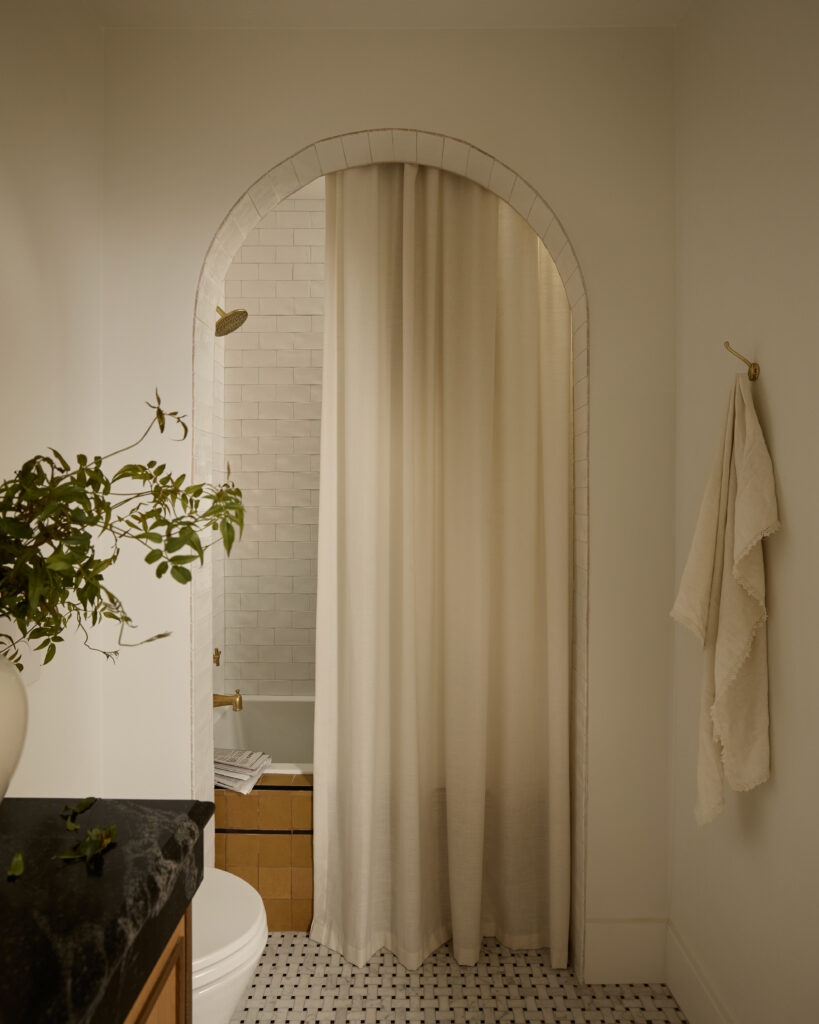
The primary bath tile is made dynamic with mixed materials and different scales that bring the eye from the arch focal point to the delicate black and white flooring. A cohesive color palette creates synergy within the space, allowing each element to work together.
Scroll through the photos to see more from this home and shop the look below!
BY: Jasmyne Muir


