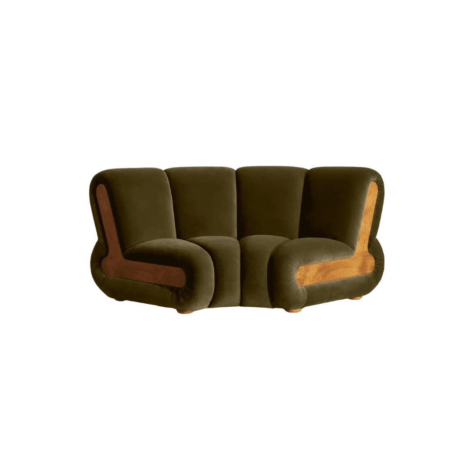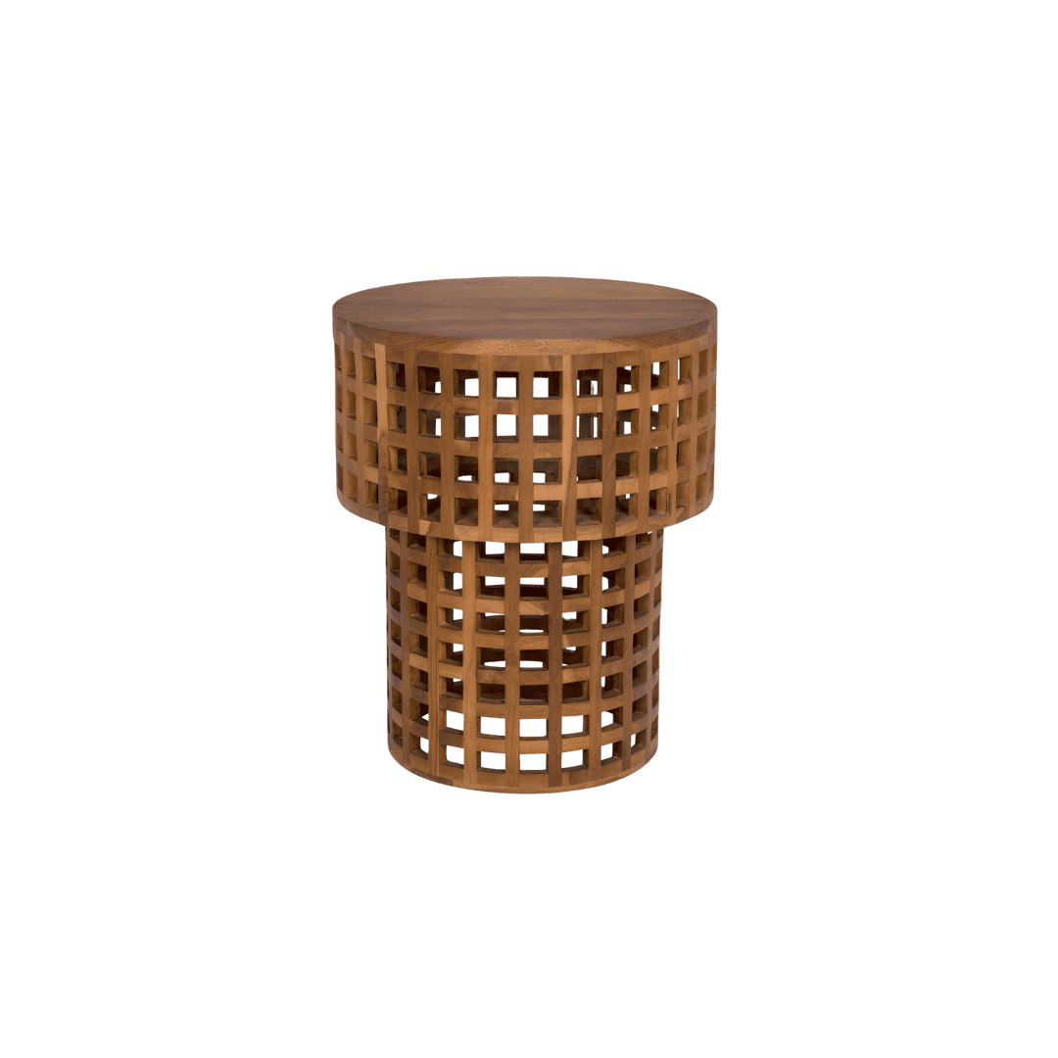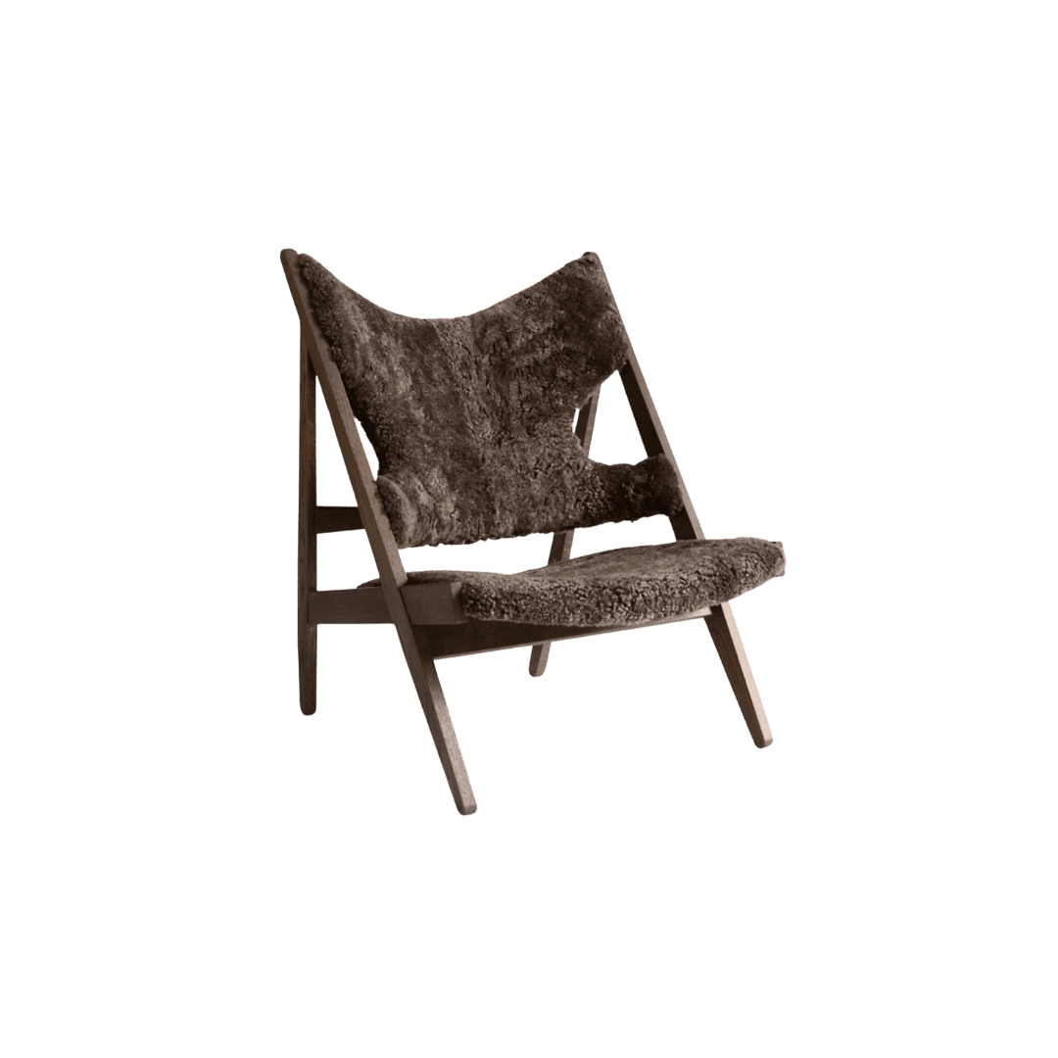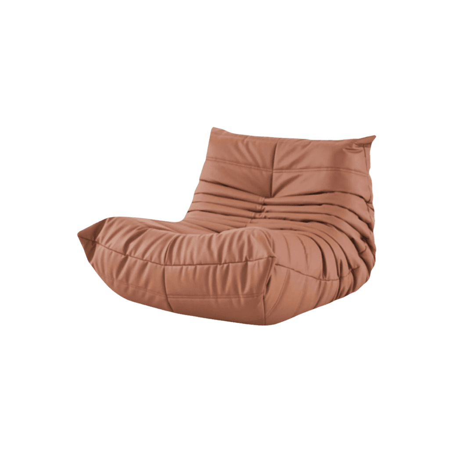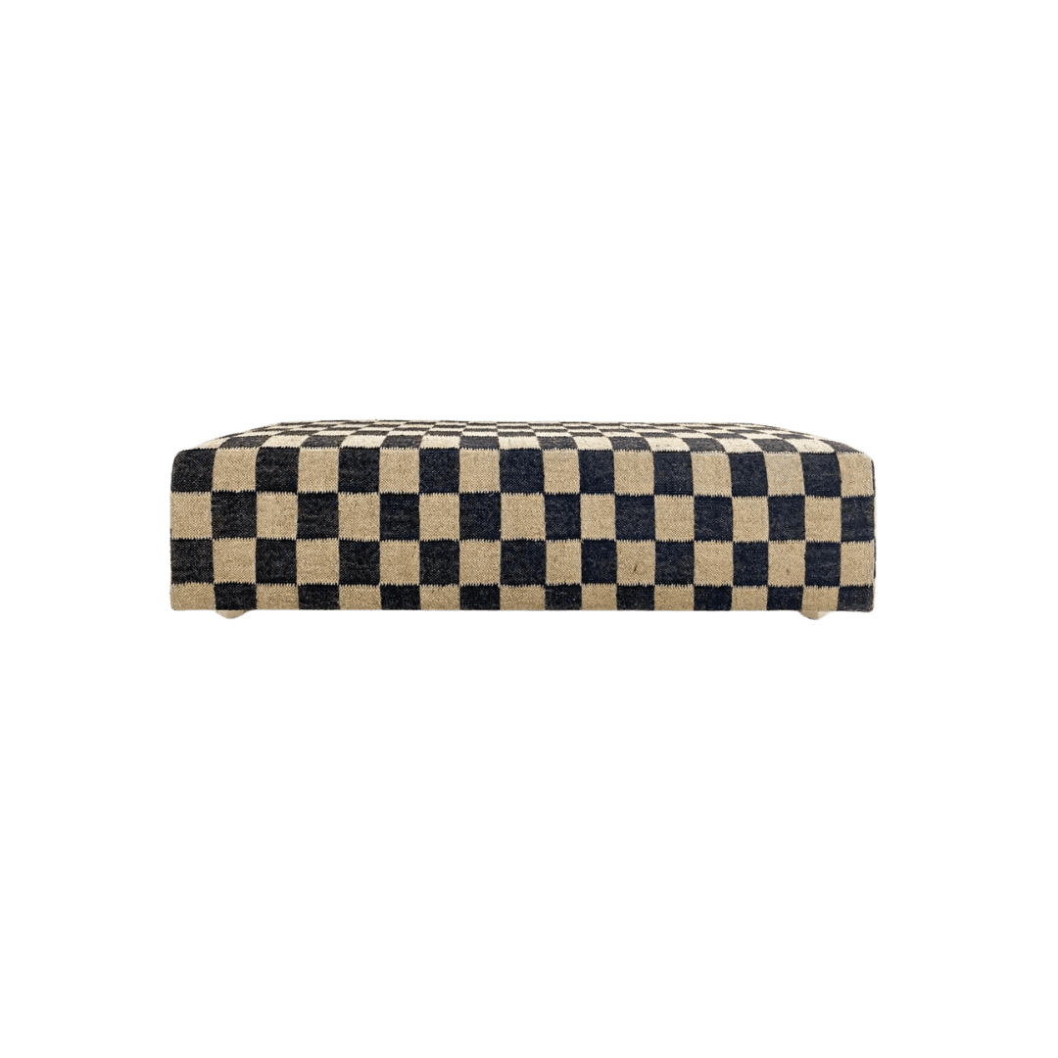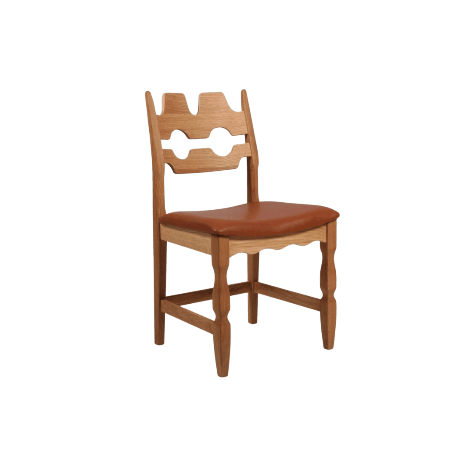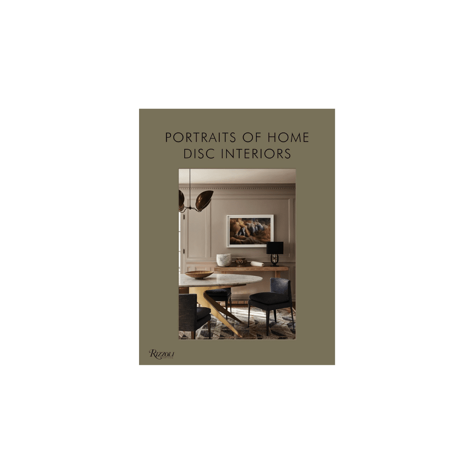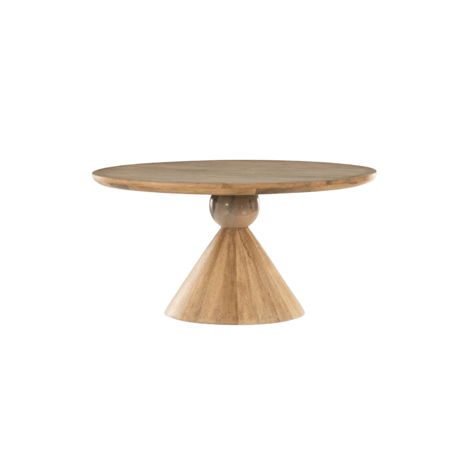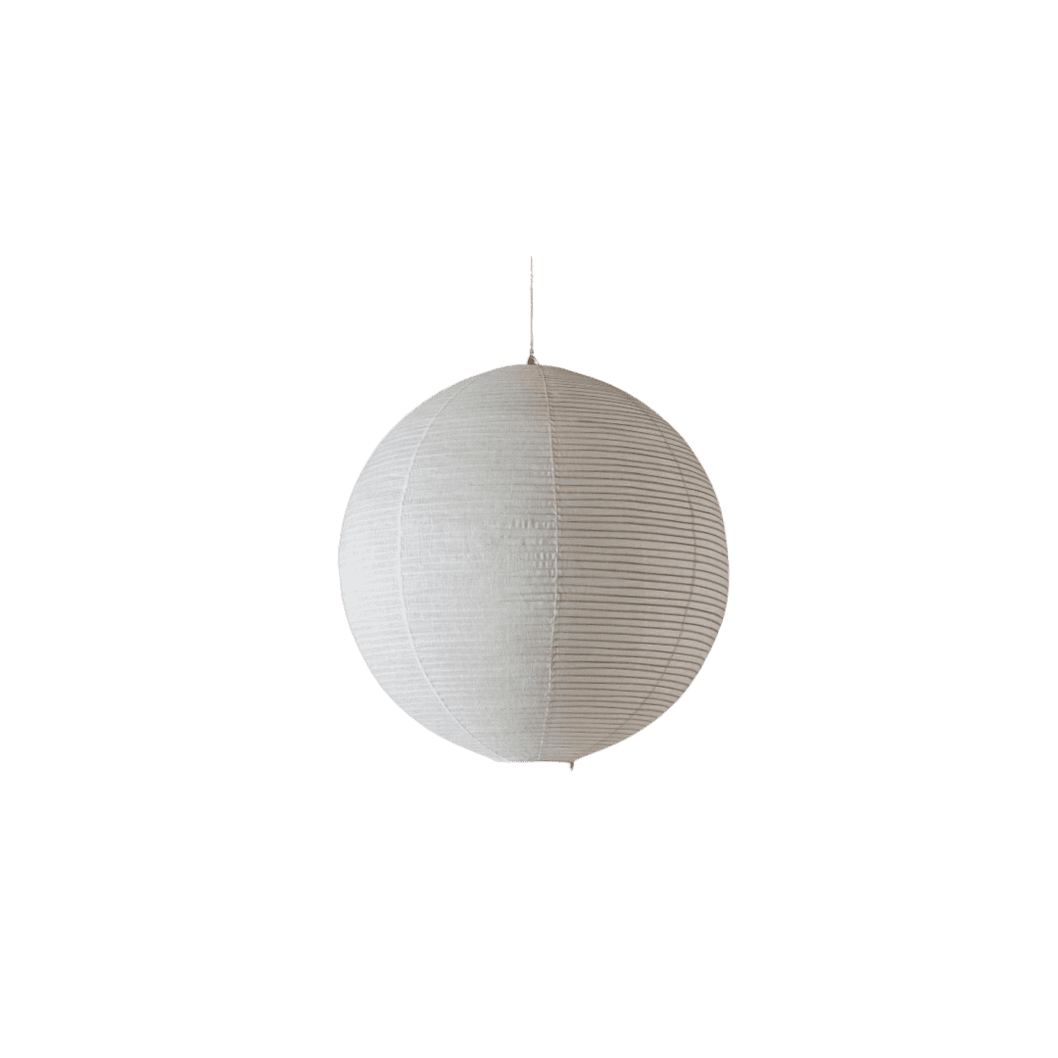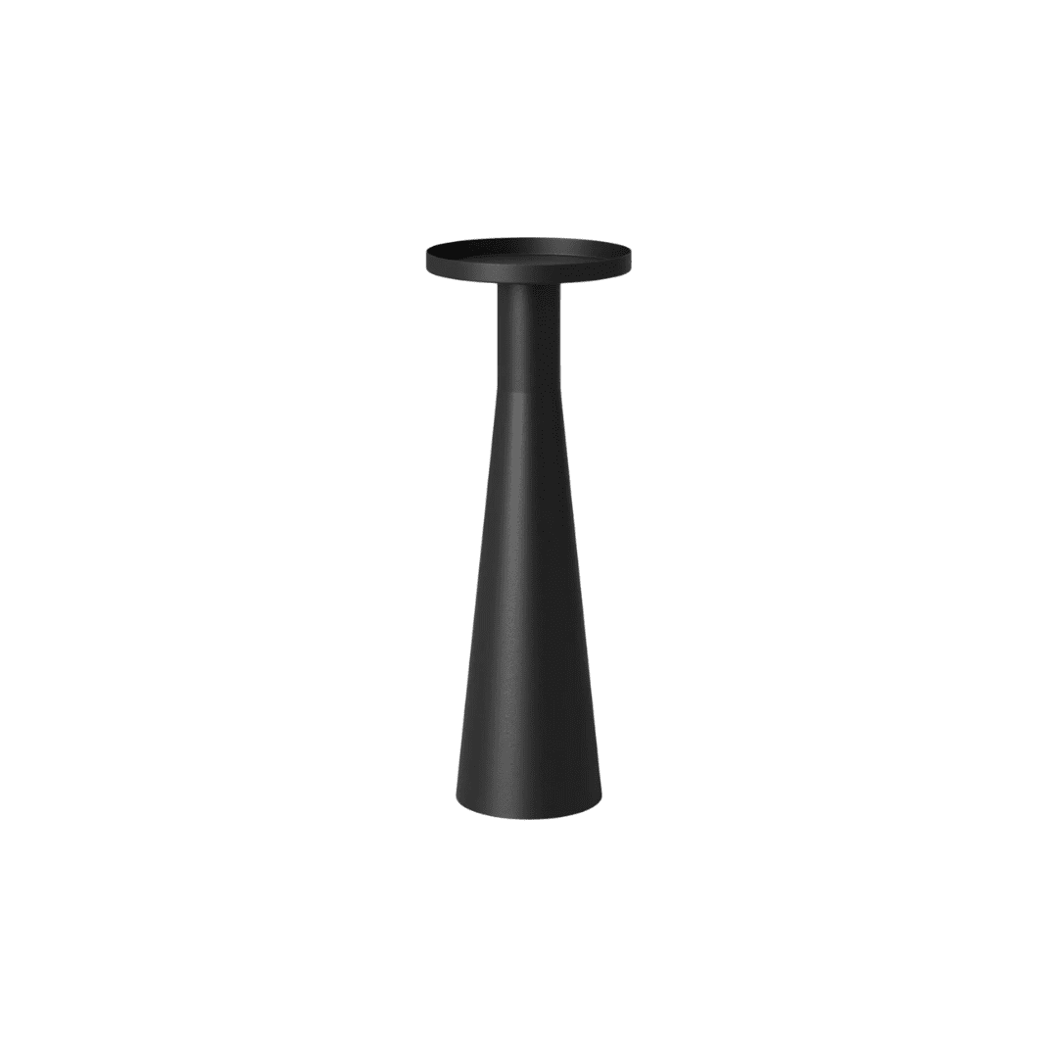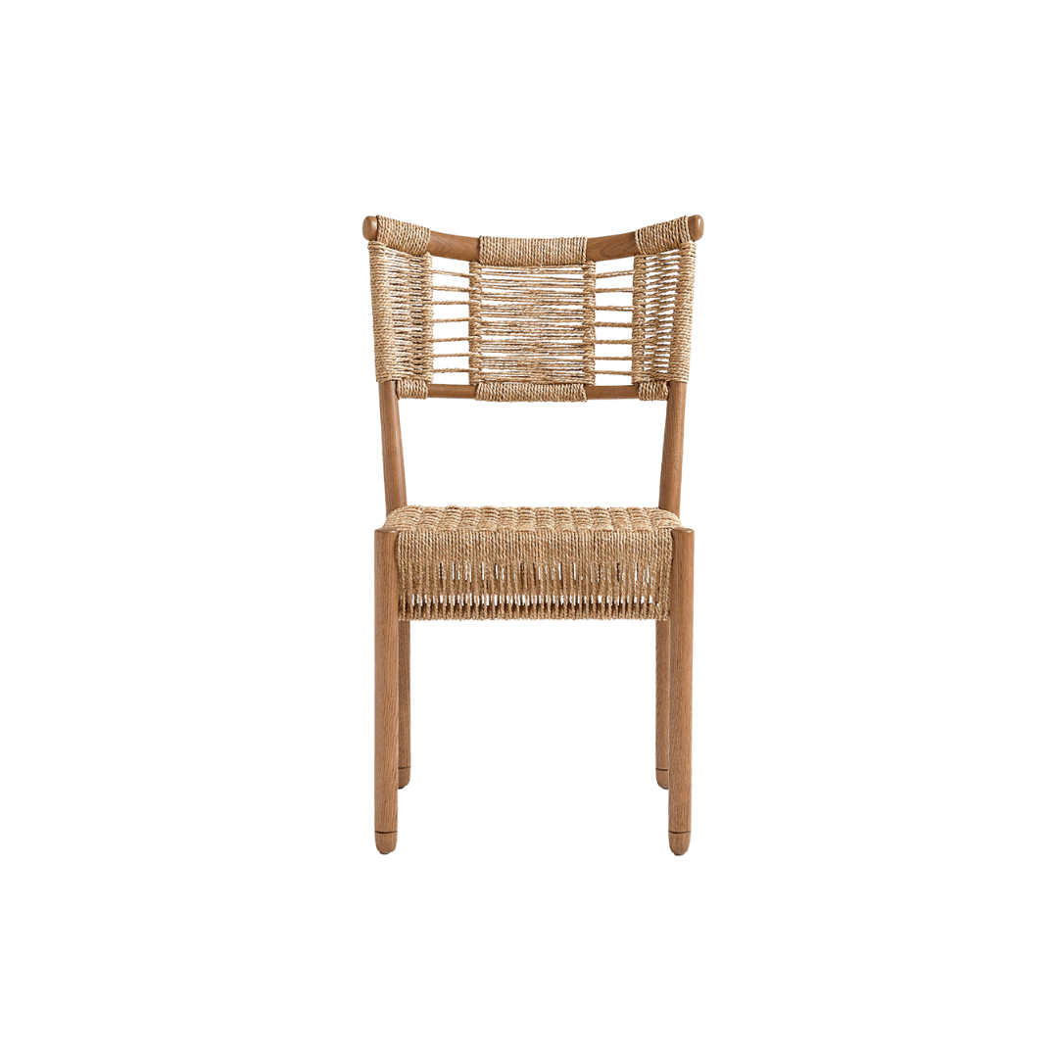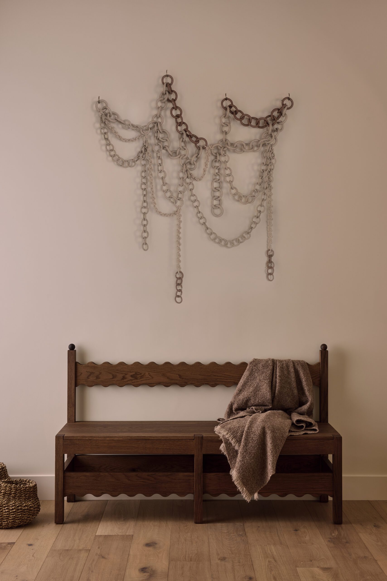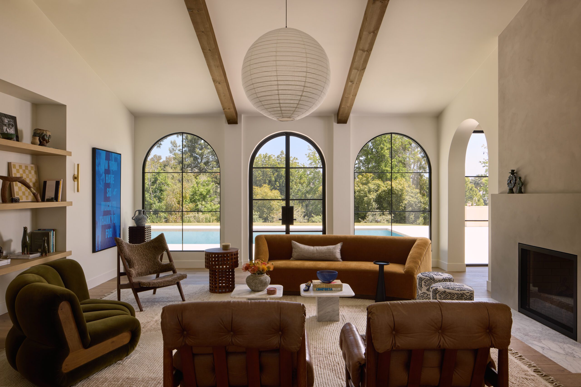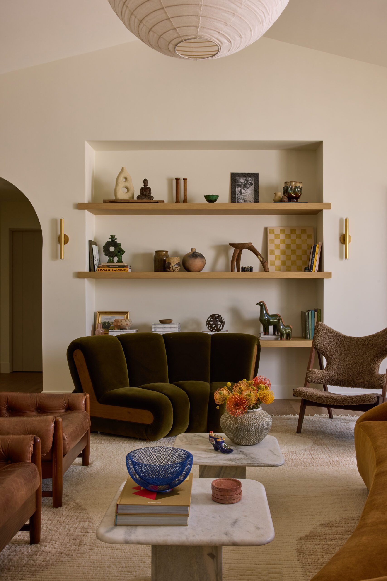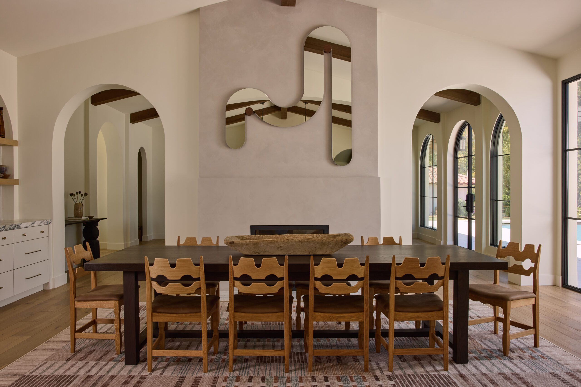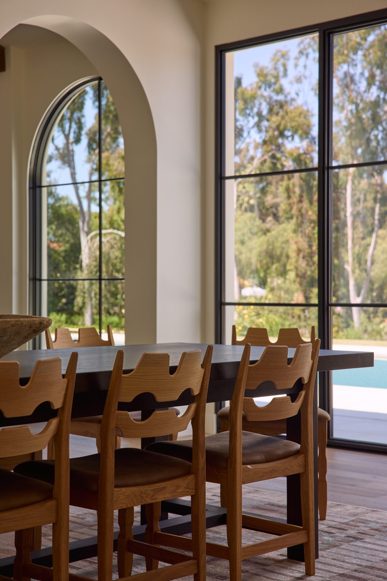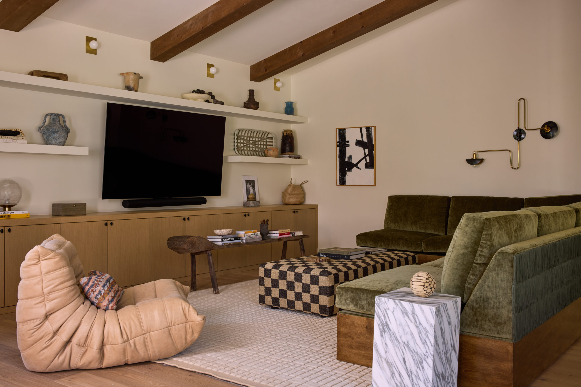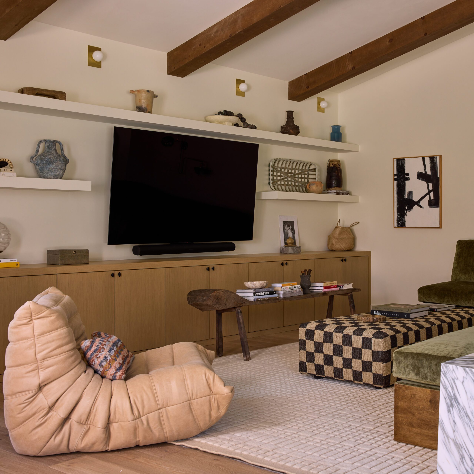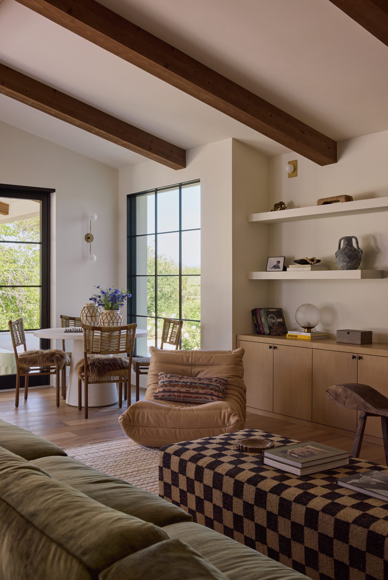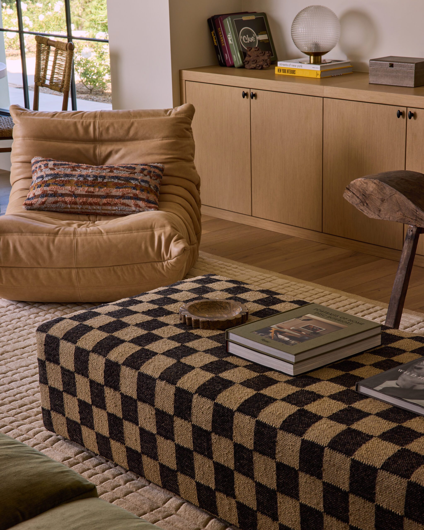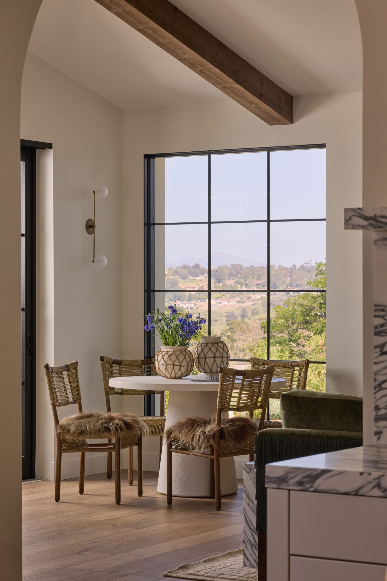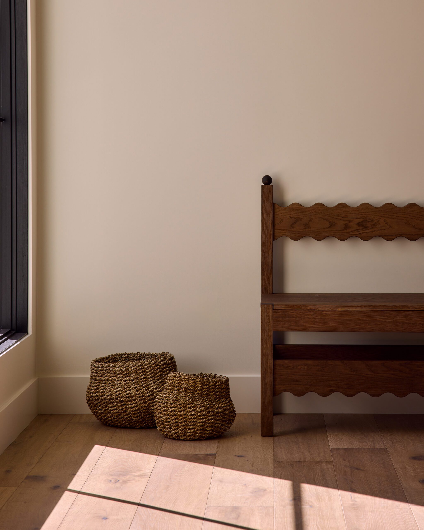Inside an Art-filled Rancho Santa Fe New Build
Designing a family home that can endure years of kids, pets, and parties without sacrificing style requires the perfect balance of give and take. In today’s home tour, designer Taylor Zach of Rever Design Co. knew just how to prioritize form and function. With durability in mind, Taylor and her team stepped in to furnish this newly built Rancho Santa Fe Spanish Modern home, incorporating a blend of vibrant colors and patterns, with no shortage of the client’s personality and bits of her life story hidden within the art and decor.
The client, a creative executive at YouTube, understood the design process and trusted Taylor and her team entirely with creative freedom to help her express her sense of style. To fit the scale of the vast floorplan and accommodate their functionality needs, Taylor incorporated mainly custom furnishings, layering in unique vintage pieces. From Vintage 1960s French Leather armchairs to a custom 13′ sectional outfitted with fringe, each piece in this home brings form and function to the space.
Design: Rever Design Co. | Photography: Shelby Bourne
A storied art-filled entryway
The entryway welcomes you into the home, boasting art from local artisans and a beautifully subtle homage to the client’s heritage in the vintage hand-carved Indian mirror. Taylor forwent the typical entryway console table and opted for a round table and ottoman to fill the space. A mix of layered artwork, pottery, and textiles creates an intimate feeling in the open floor plan, setting the tone for the remainder of the home.
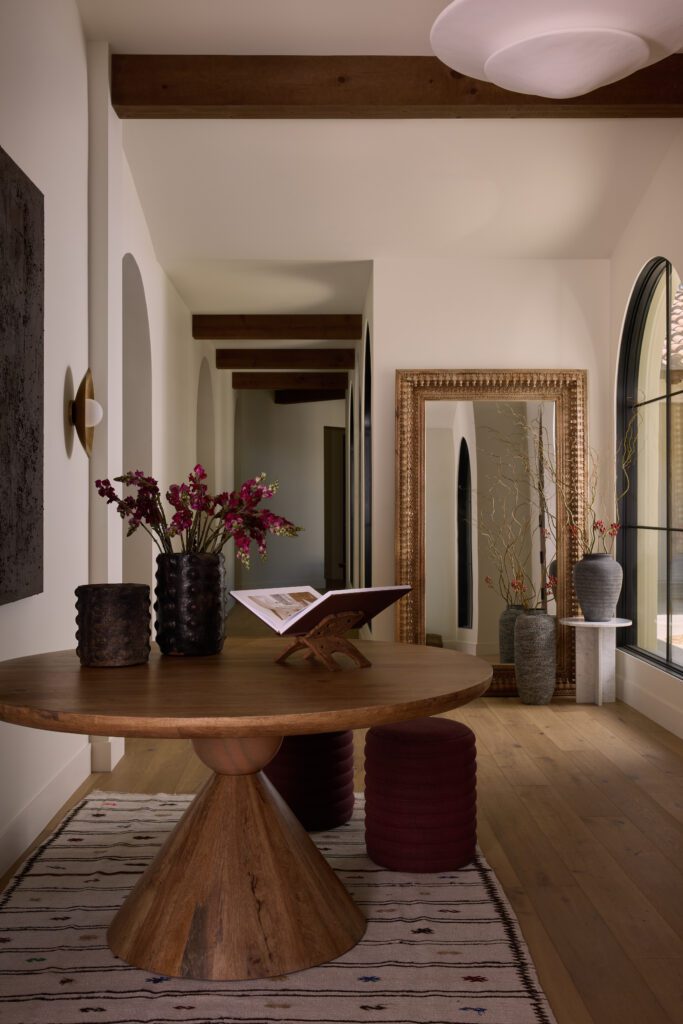
The “unformal” formal living room
Although they had two distinct living spaces in the home, the clients wanted to avoid the traditional concept of a formal and informal living room. Throughout the process, they called the opening living room the “unformal” living room, designing it around the idea of creating a fun and welcoming environment when they have family and friends over. Beautiful arched windows, shelving for displaying collected pieces, and the client’s artwork ground the room and bring a laid-back feeling.
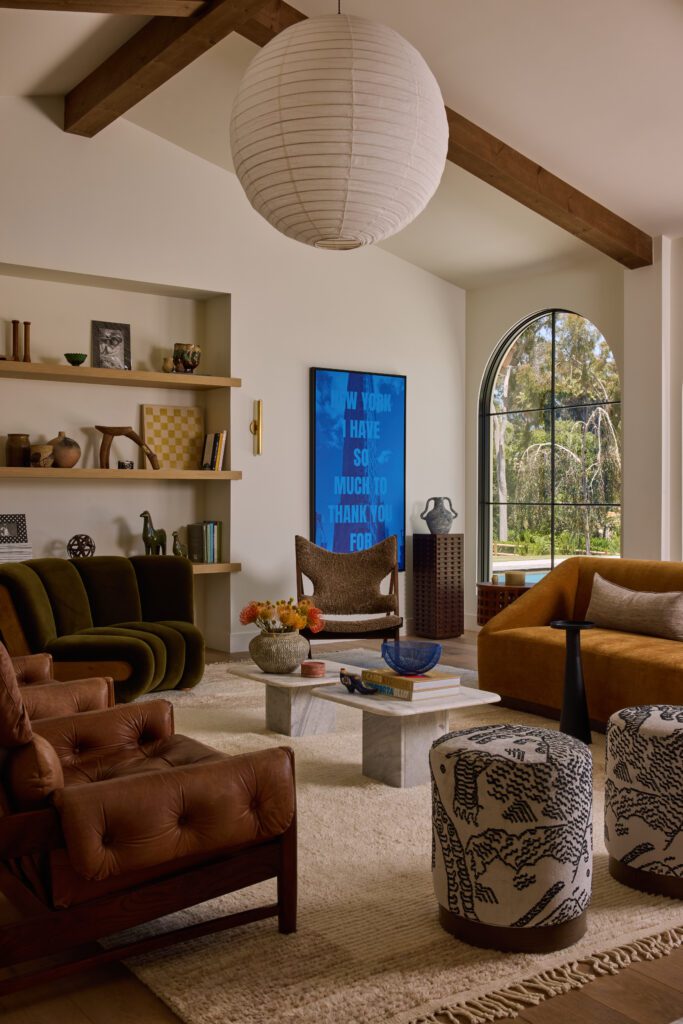
A host’s dining room
The dining room perfectly represents how Taylor blended form and function in this project. A fully custom dining table and custom Henning Kjaernulf razor-blade dining chairs made and imported from Denmark, are paired with a Ruggable rug. This blend of vintage and high-low allows the clients to feel at ease when their kids’ friends are over and they are hosting.
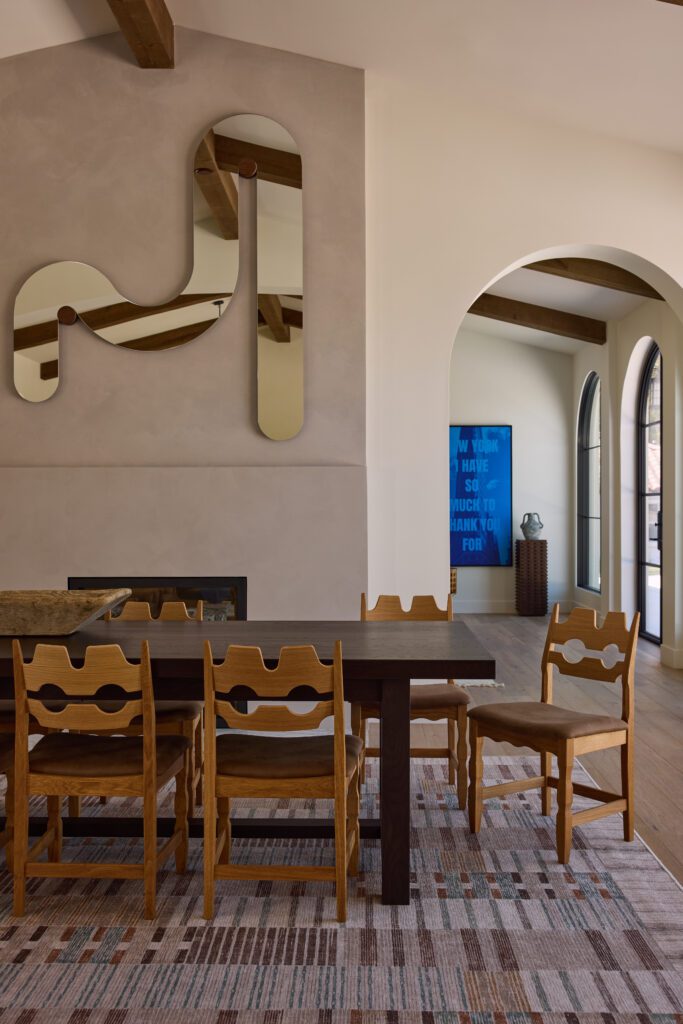
A playful living room
Custom furnishings clad with performance fabrics fill the living room and create a laid-back and elevated look. A 13′ extra deep sectional brings an unexpected surprise with a three-tiered fringe trim on the back, while a game table for the family sits near the window.
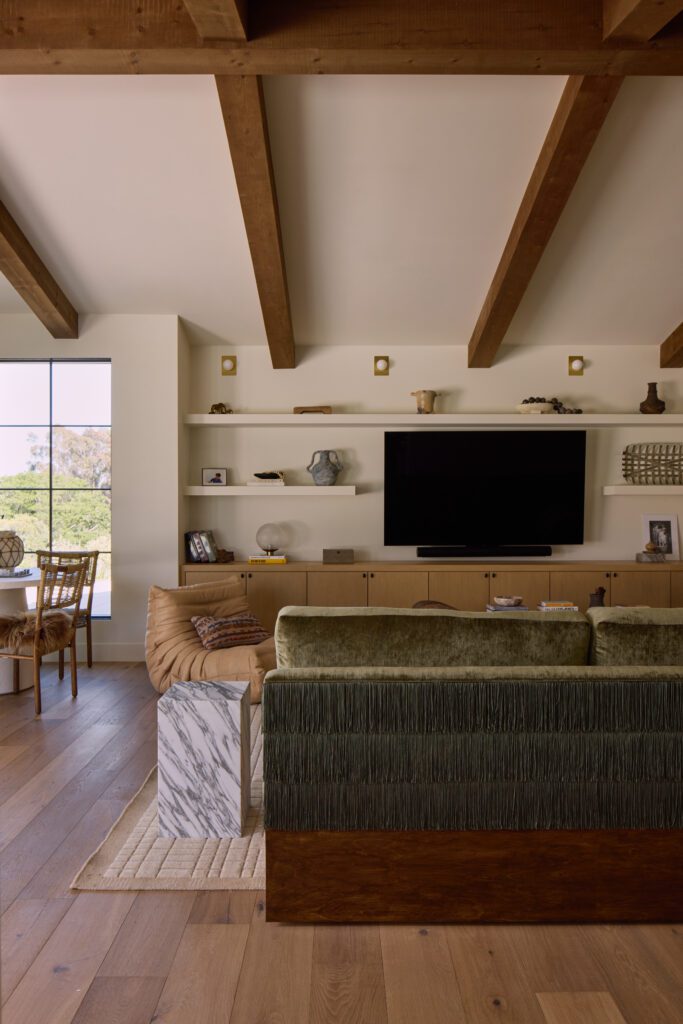
Scroll on to see more from this project and shop the look below!
BY: Jasmyne Muir


