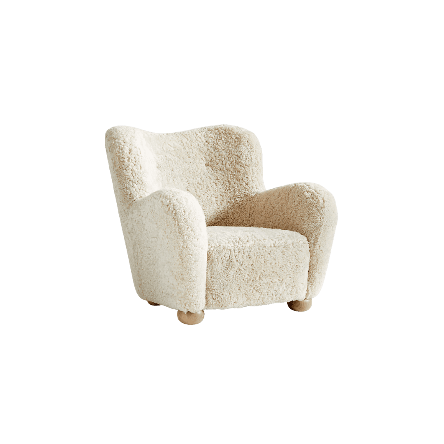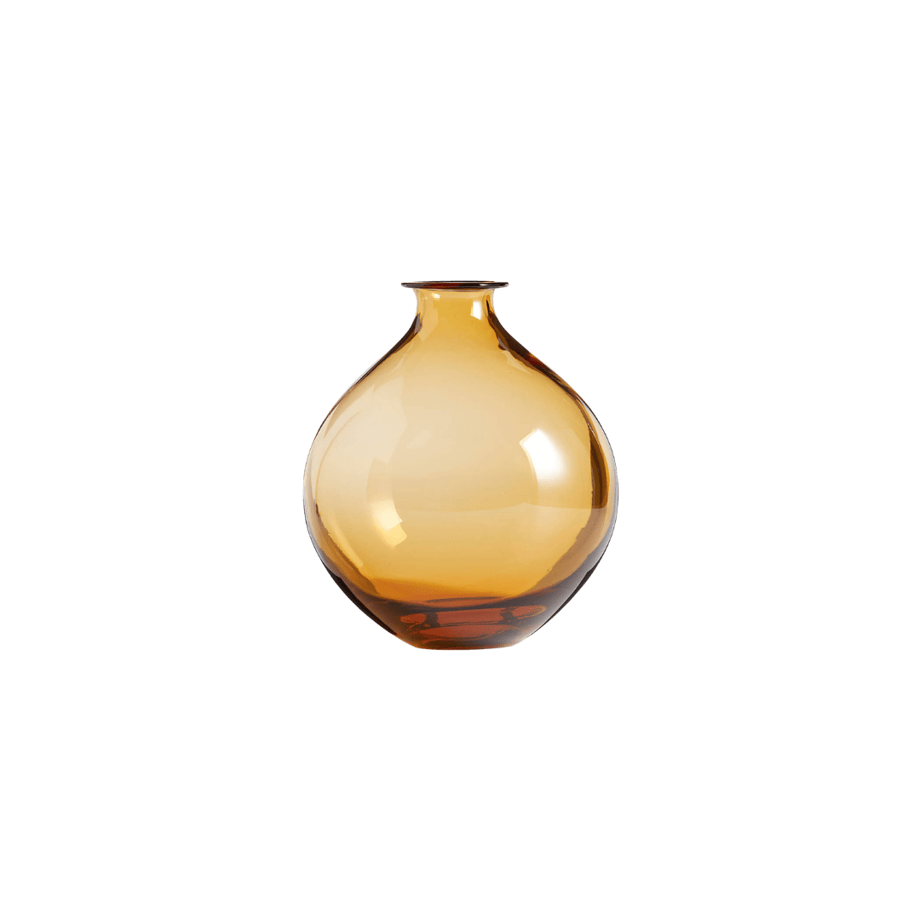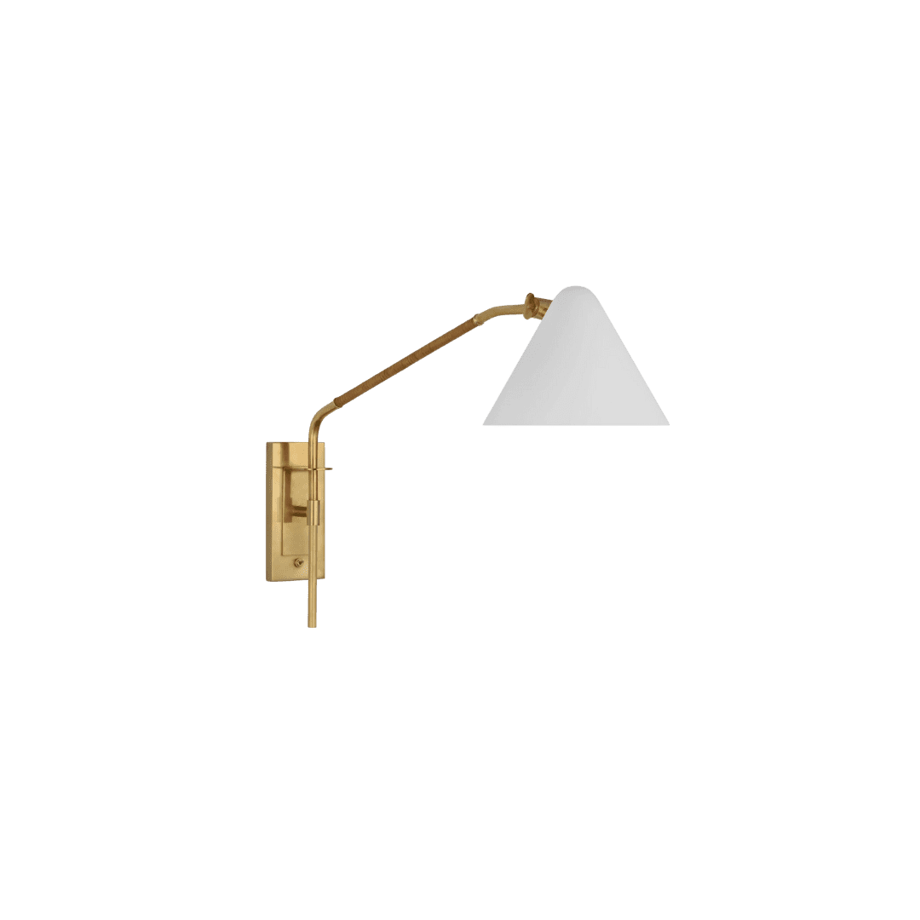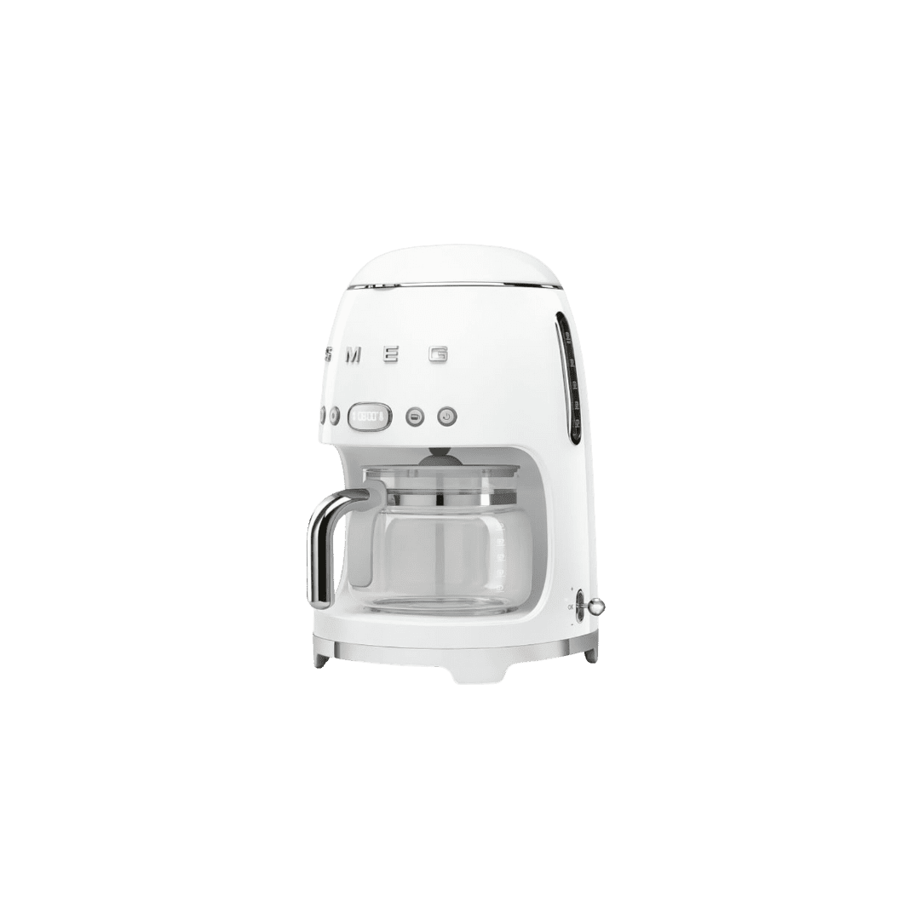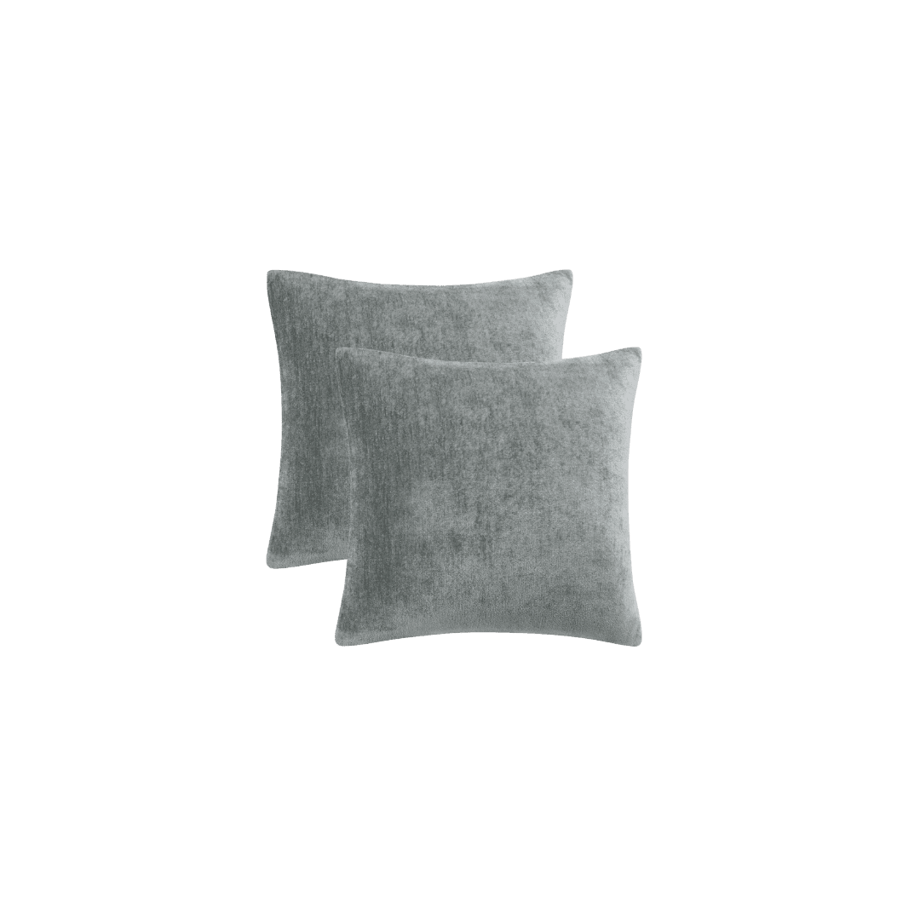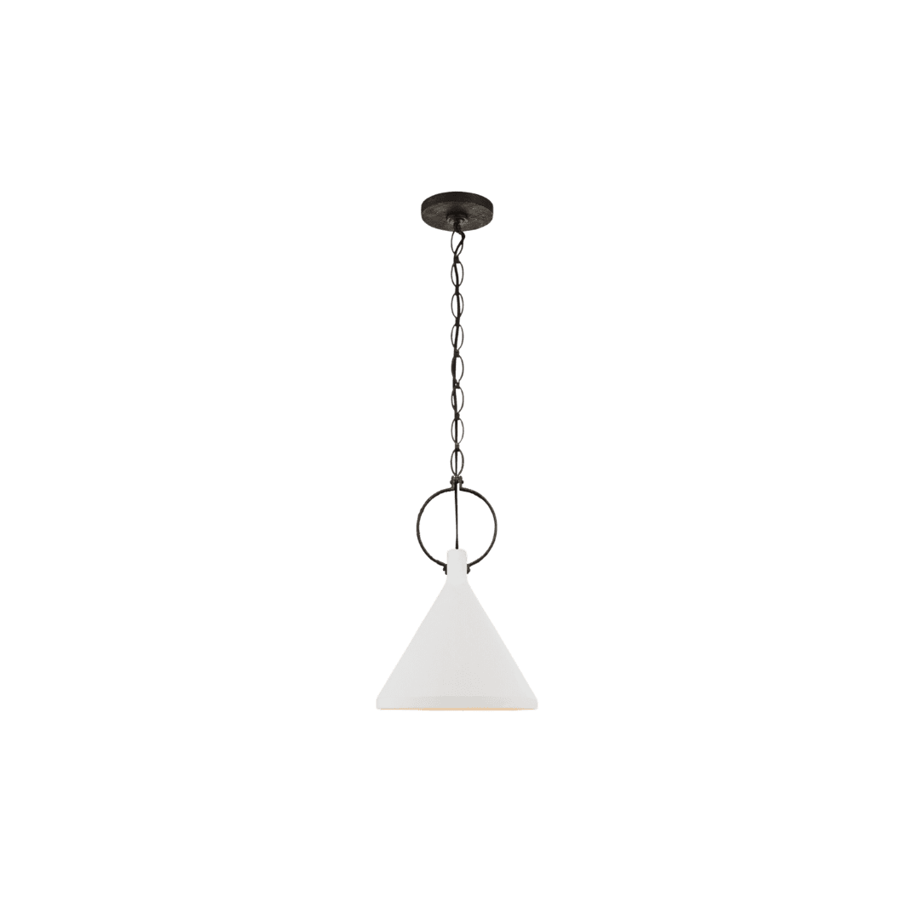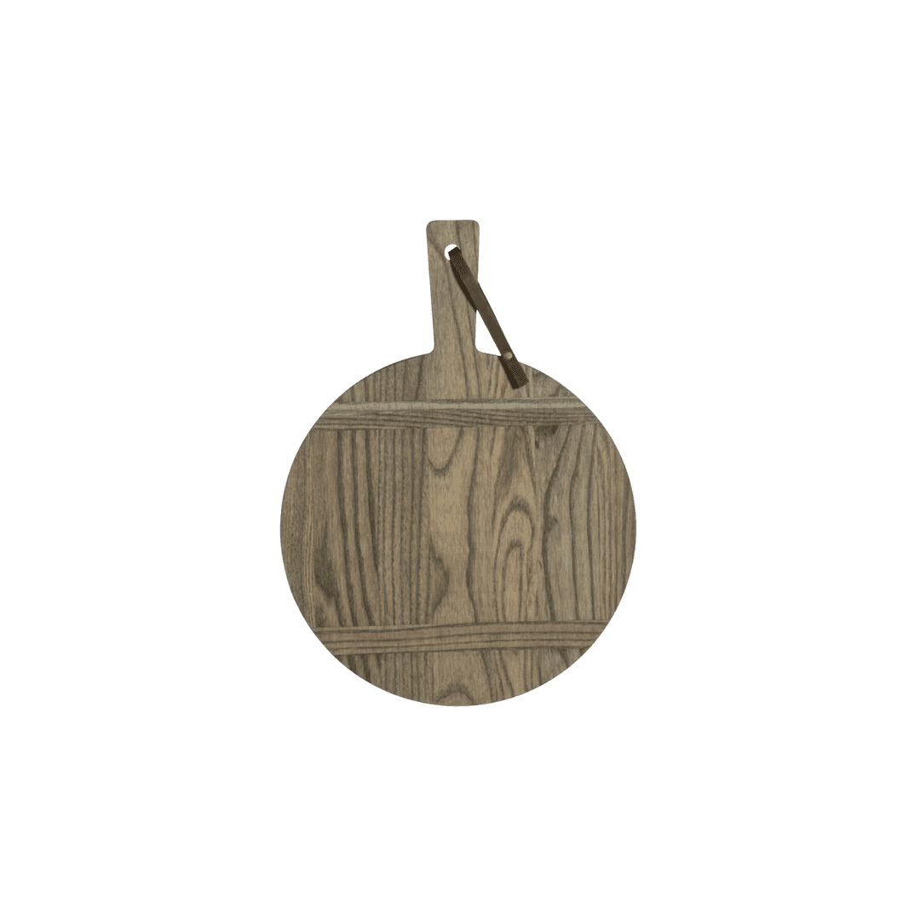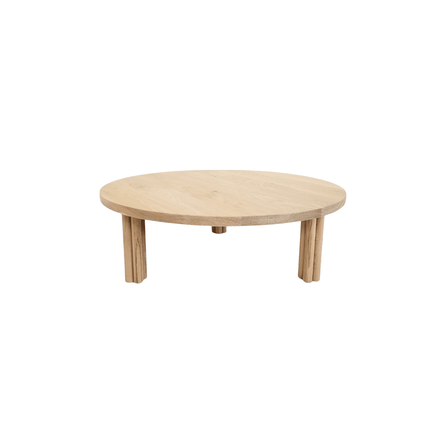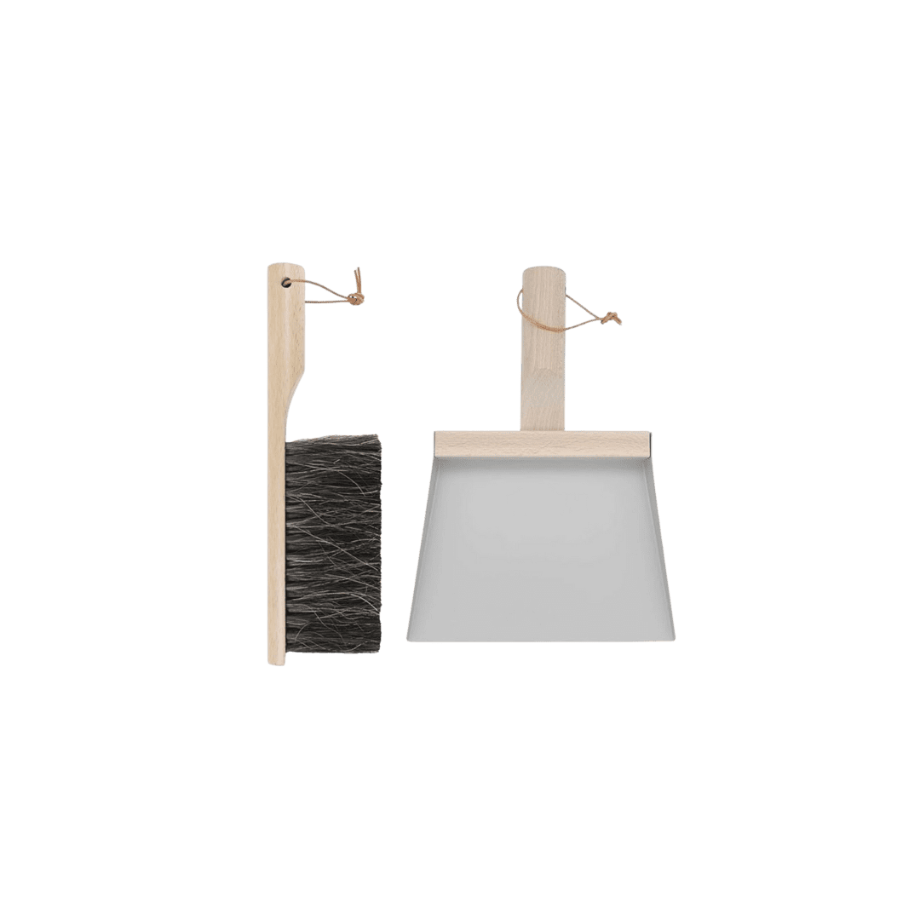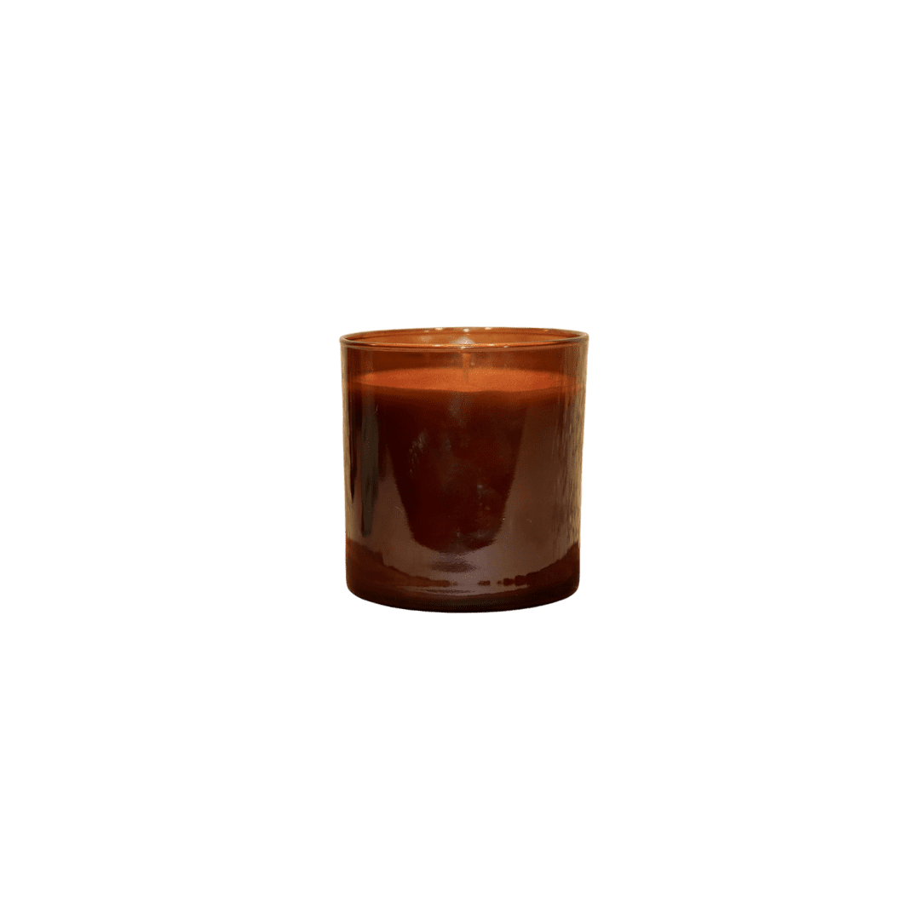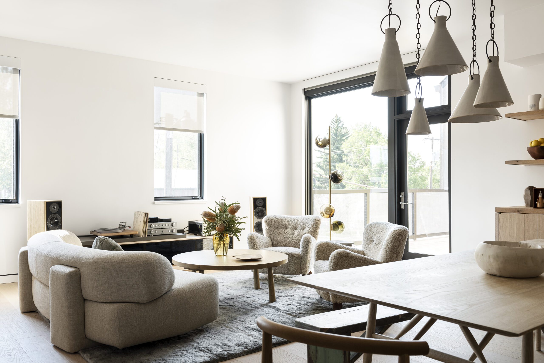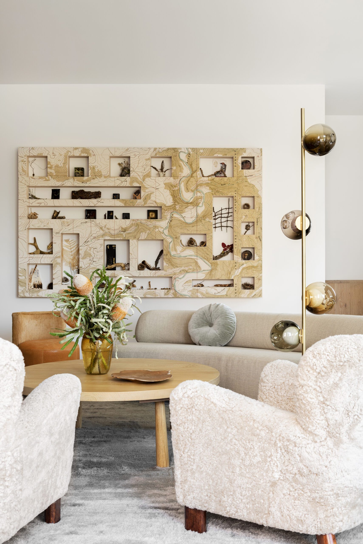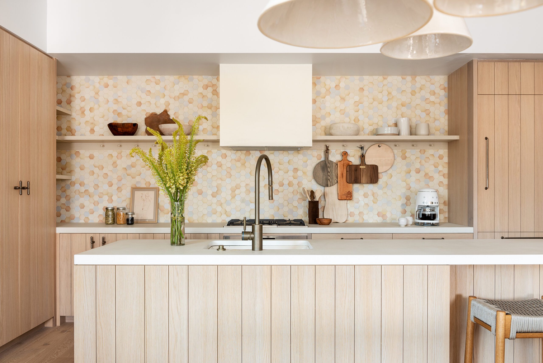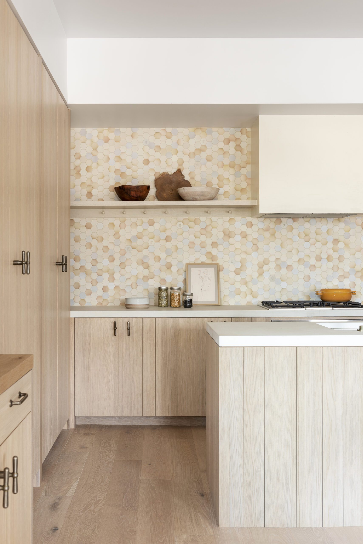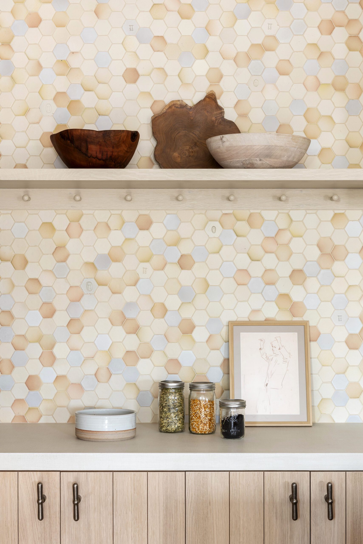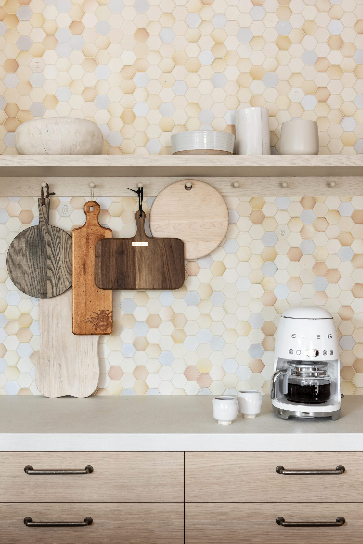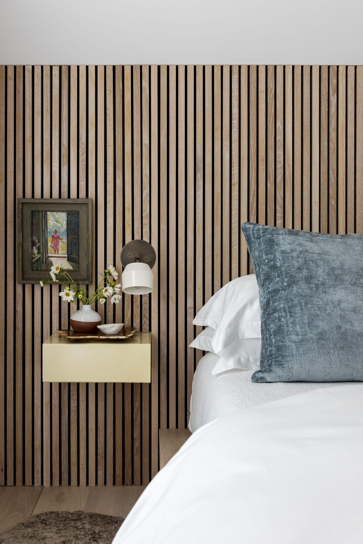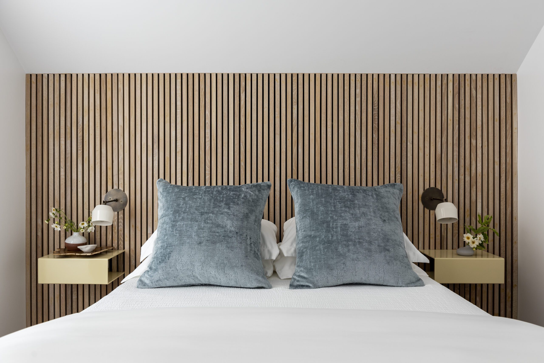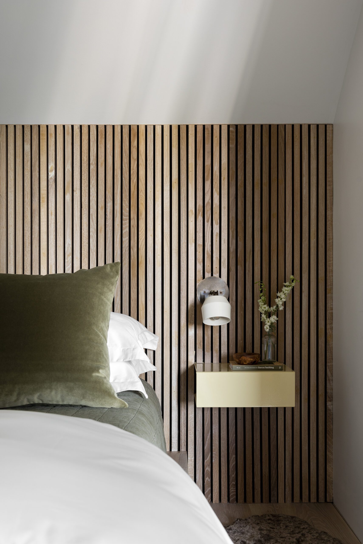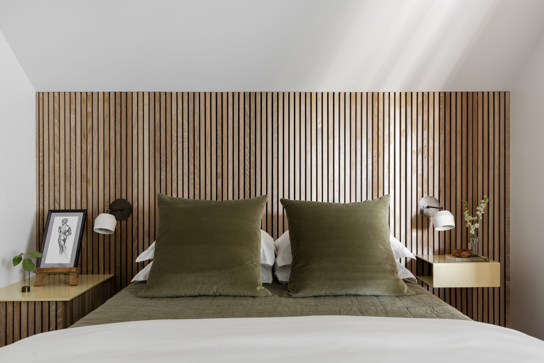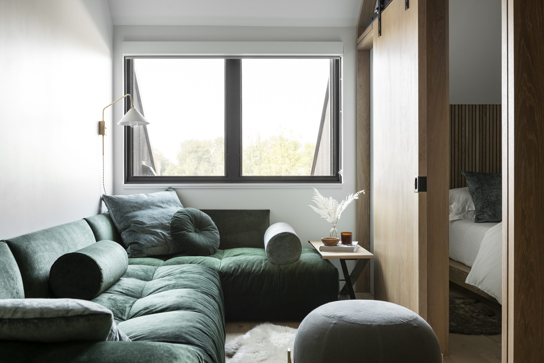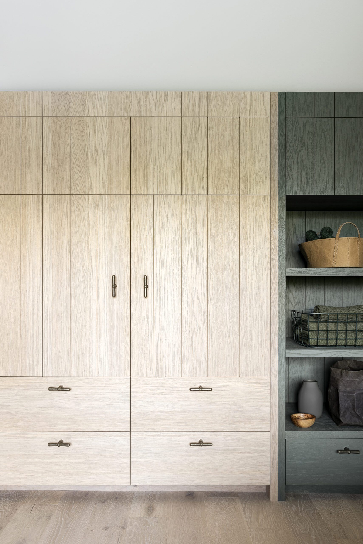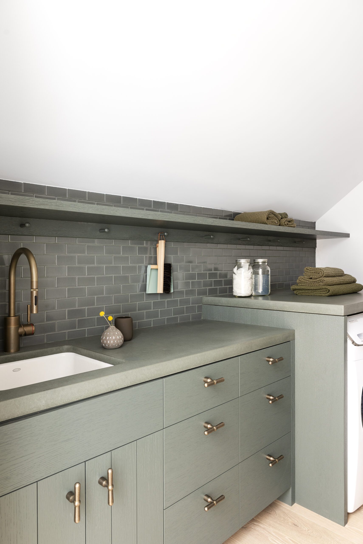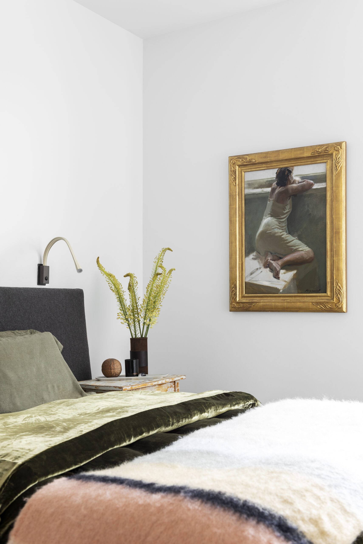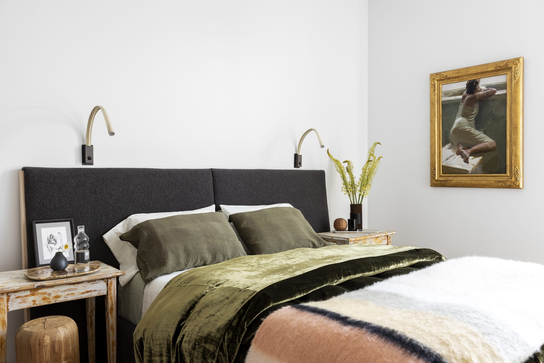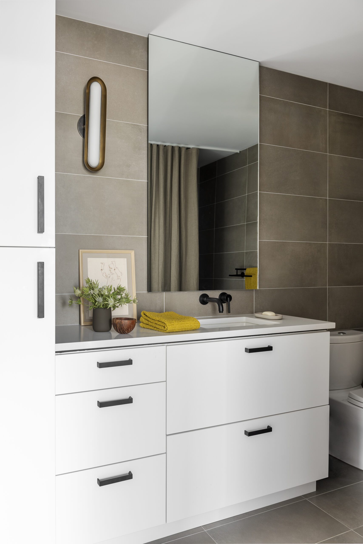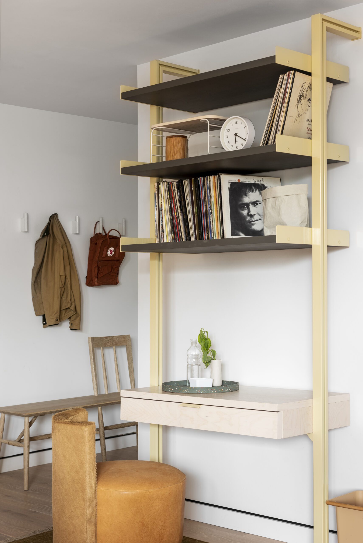An Eclectic Elevated Bozeman MT Apartment
When designer Abby Hetherington was tasked with creating a space that spoke to the eclectic nature of Bozeman, MT, while still keeping the home calming and not too rustic, she knew just where to pull inspiration. After a recent trip to Italy, Abby was inspired by the vibrant color blocking she encountered everywhere. Given that the client had lived in Europe previously, she saw an opportunity to blend this design approach with the prairie aesthetic of Montana, creating a fusion that reflects both.
Because the square footage in the apartment was limited, the design brought the challenge of adding as much function and synergy to the space as possible. Reusing materials and colors throughout the interior reduced visual clutter and helped create a seamless flow between rooms. Abby carried a calming feeling from the kitchen to the loft by extending the minimal material palette throughout and repeating design motives.
Design: Abby Hetherington Interiors | Photography: Lucy Call
A custom oak kitchen
The kitchen design sets the tone for the apartment with a minimal, sophisticated palette. Paneled custom oak cabinetry flows seamlessly with a coordinating tile backsplash and a sleek plaster range hood.
Streamlined cabinetry hardware and open shelves enhance the clean lines and allow the finishes to do the talking.
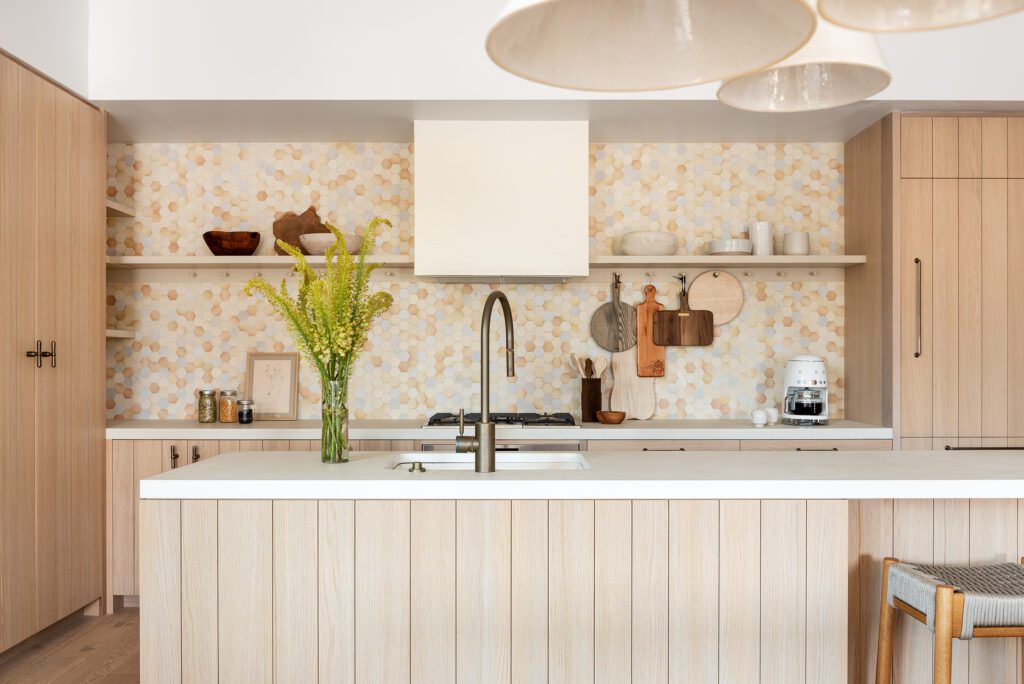
An eclectic minimal dining space
Oak-paneled cabinetry extends into the dining room, bringing the space form and function. A built-in bar cabinet with floating shelves allows for added storage and displays kitchen and entertaining essentials. Abby selected a stunning BDDW chandelier to center the table and draw the eye up, creating interest at varying levels.
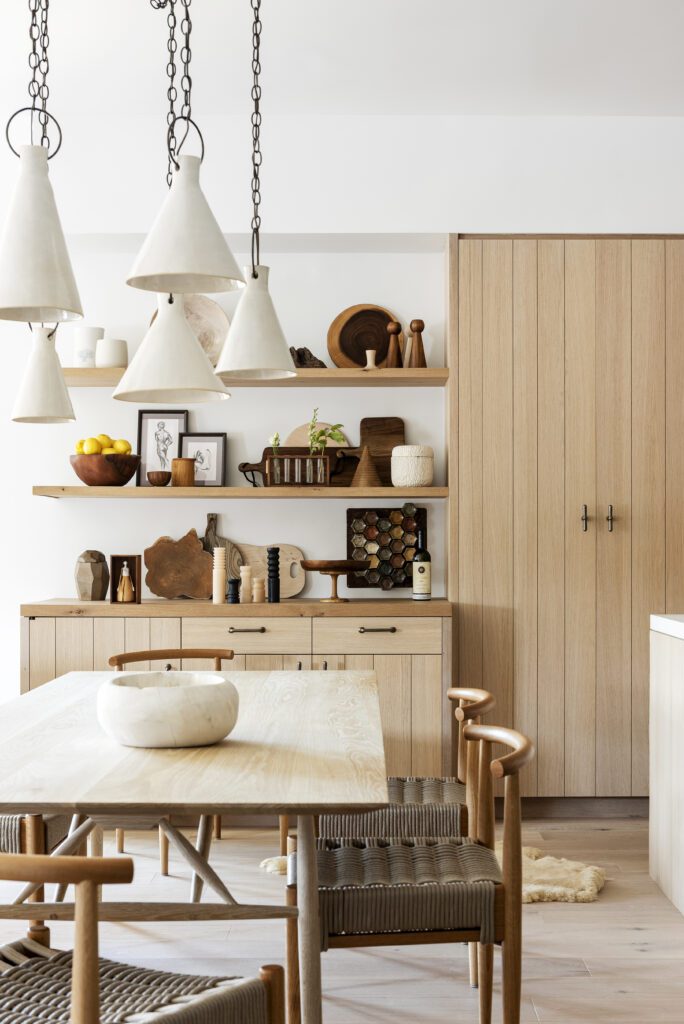
The relaxed & elevated living area
In an open-concept layout, connecting each room through a cohesive palette while creating distinct spaces requires careful planning. In the living room, Abby continued the calming, earth-toned palette into the space while adding plenty of textural layers to bring it to life. Low seating brings a relaxed feeling to the space, and a mix of shapes and silhouettes adds interest.
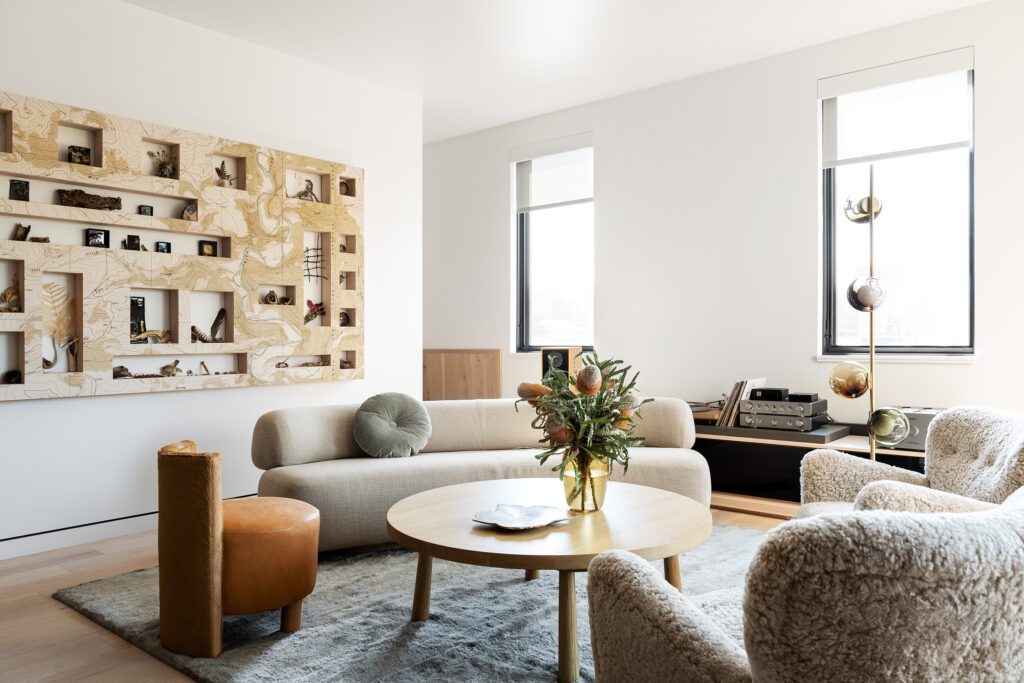
Attention to detail in the loft
Nestled in the corner of the upstairs loft, a secondary lounge makes the most of the square footage and extends the feeling of the smaller adjacent bedroom. Sliding doors are an excellent solution for dividing spaces without taking up more room for a traditional door, and this pair of custom oak barn doors blends right into the home’s architecture.
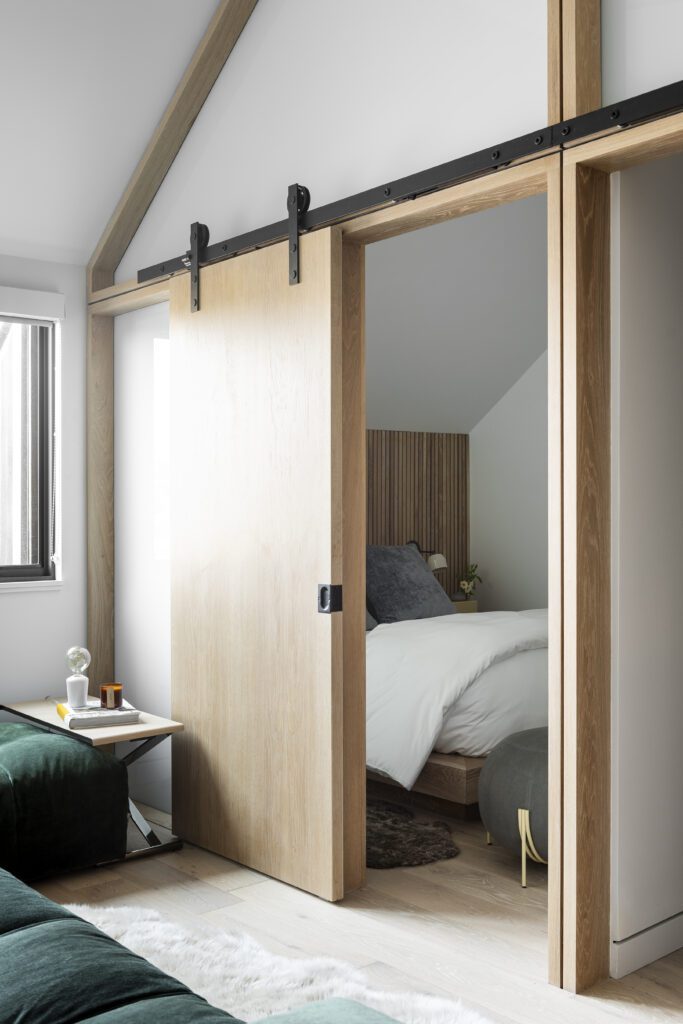
Scroll through the gallery to see more from this design, and shop the look below!
BY: Jasmyne Muir


