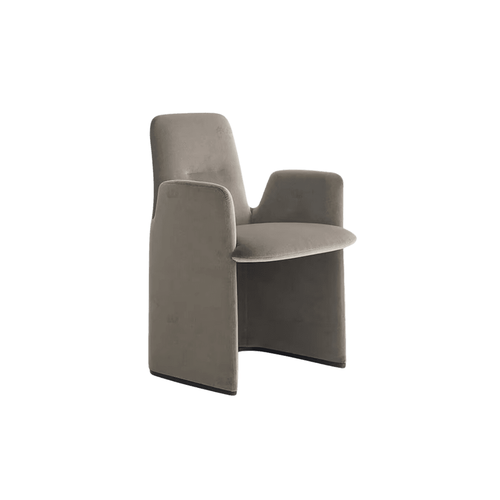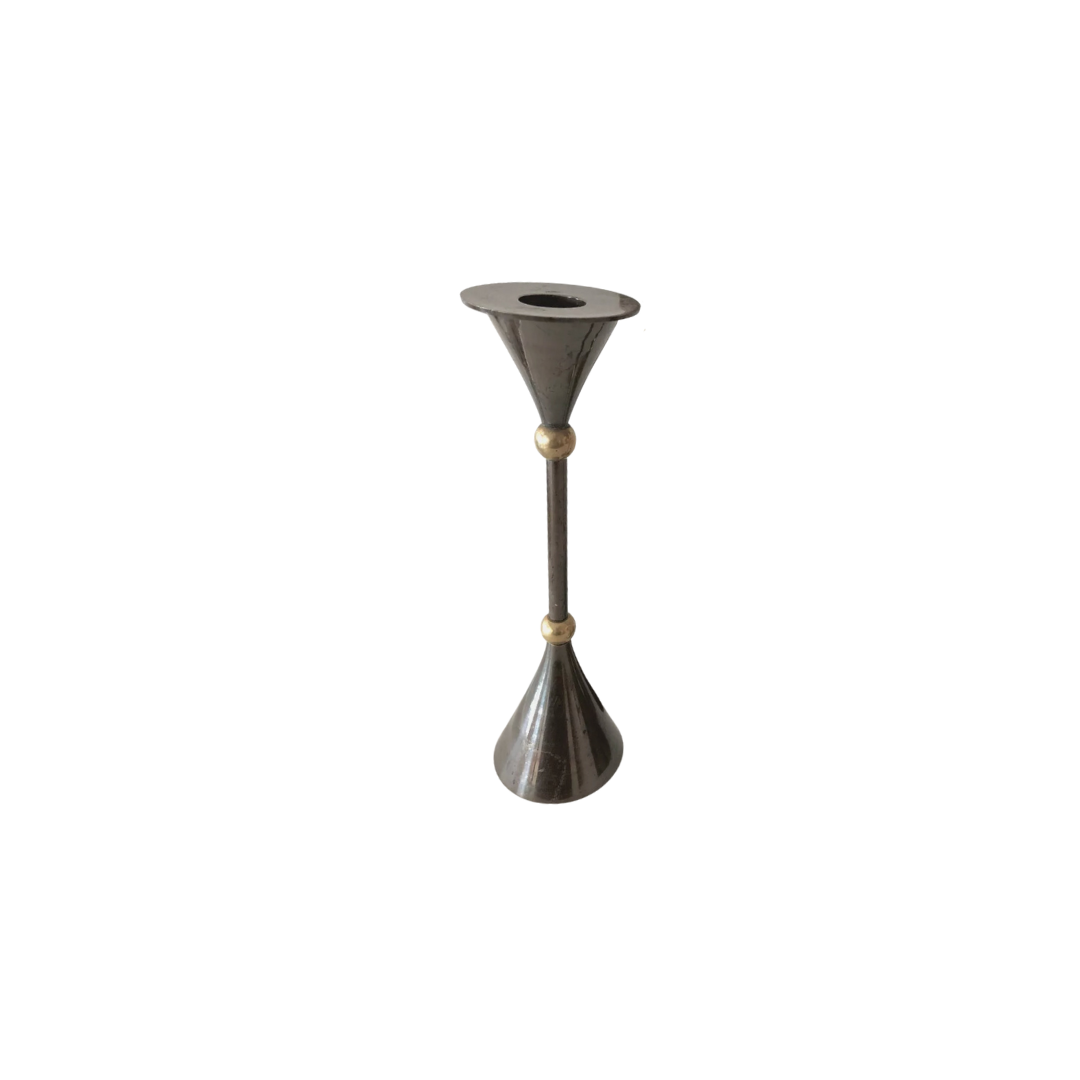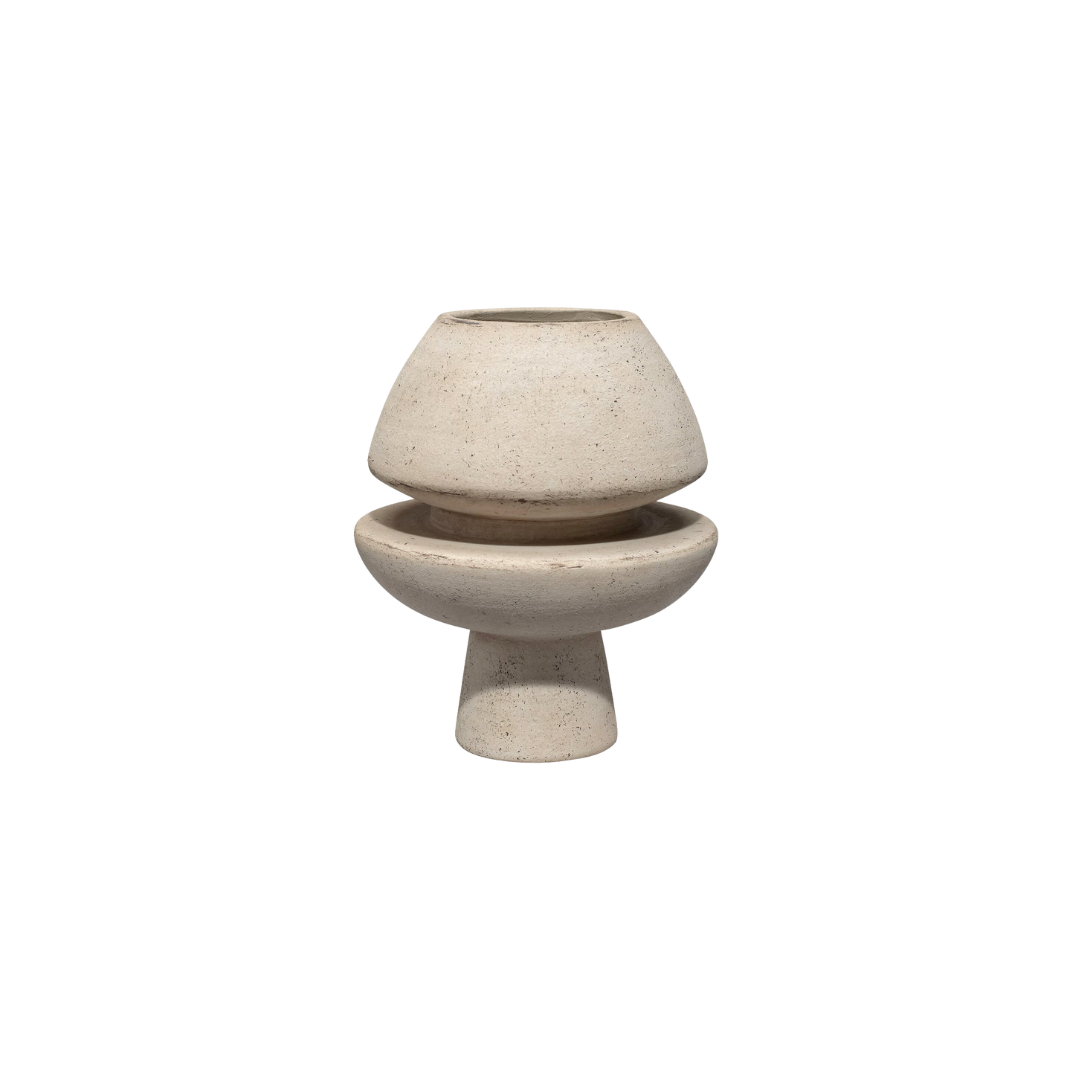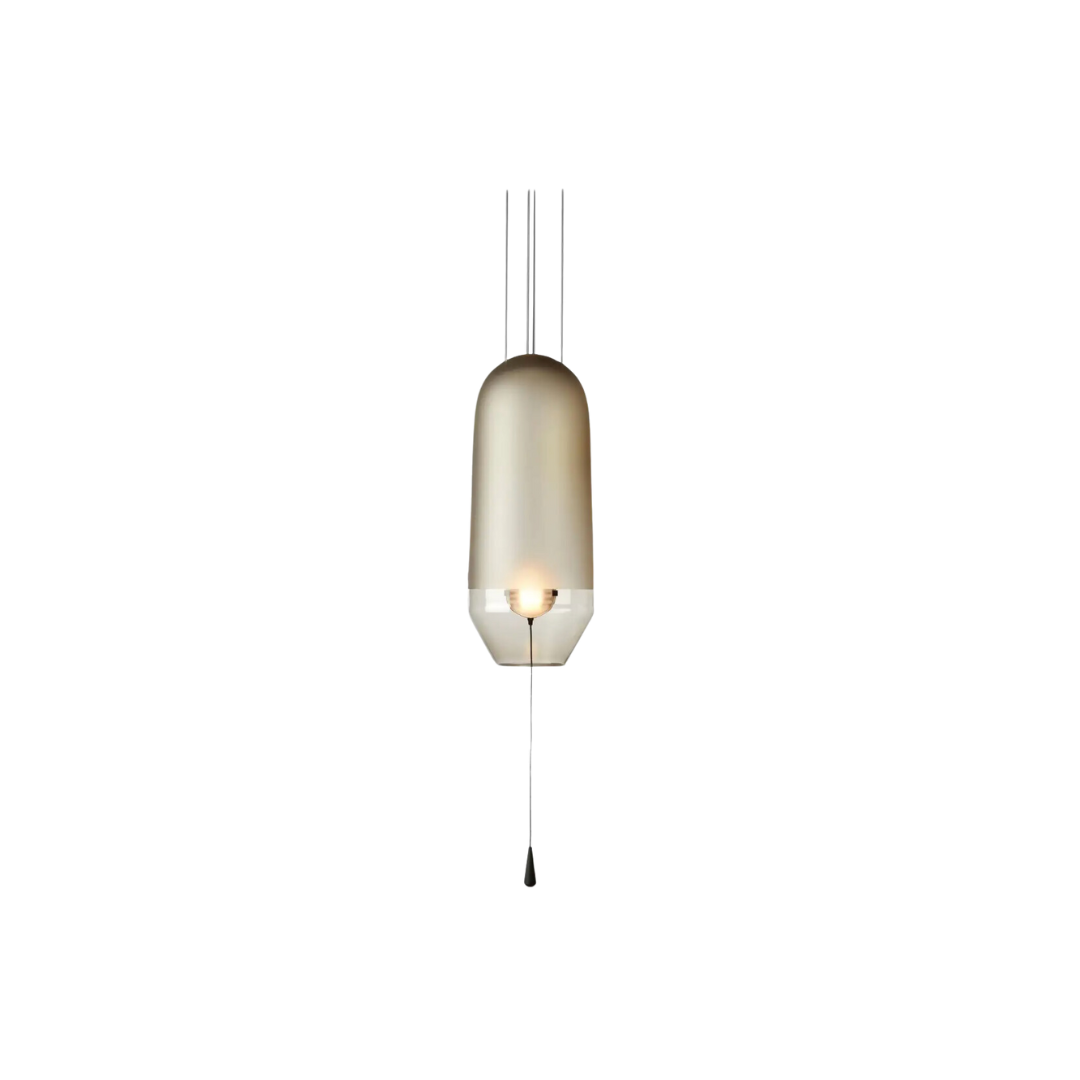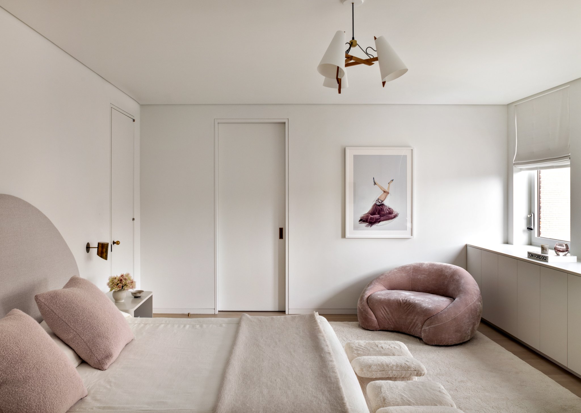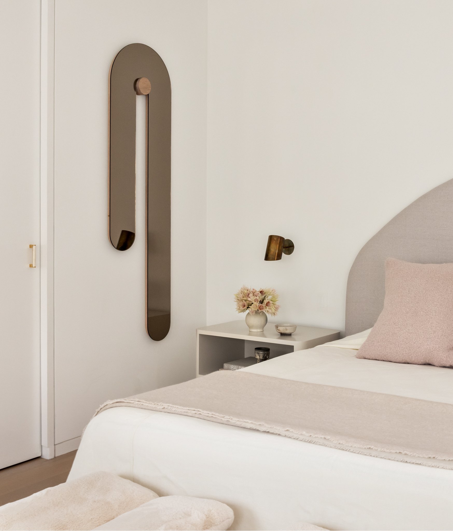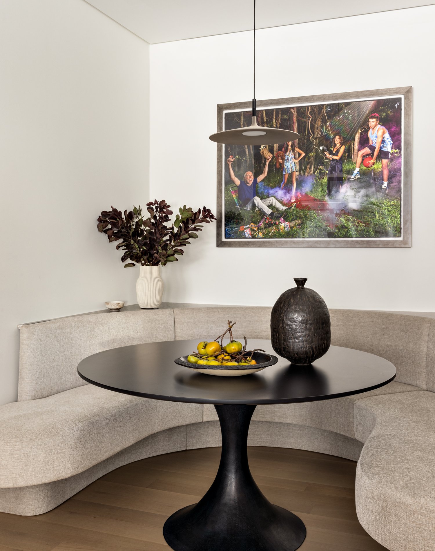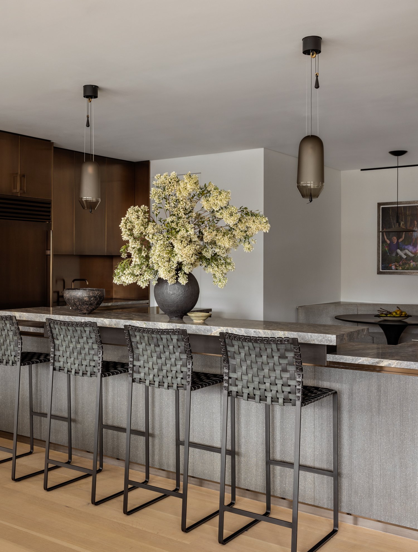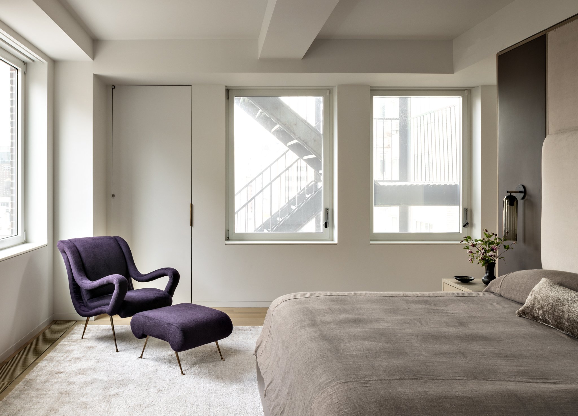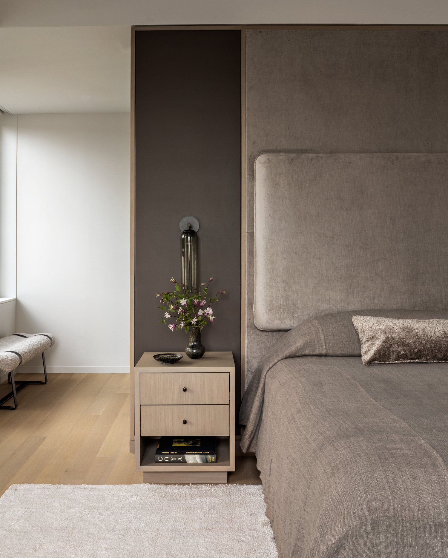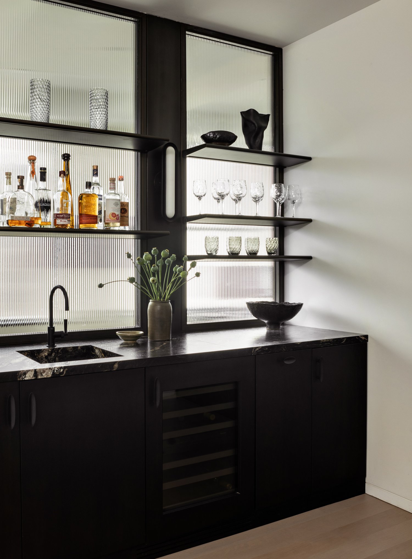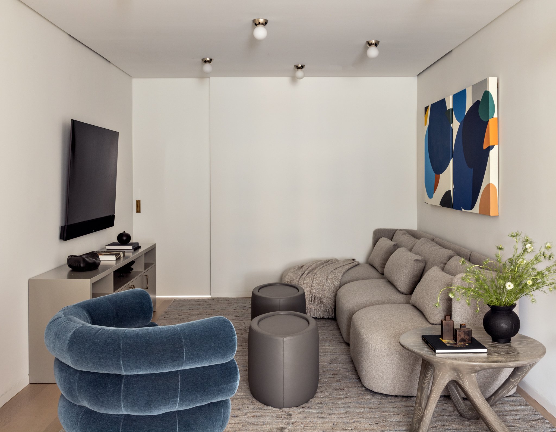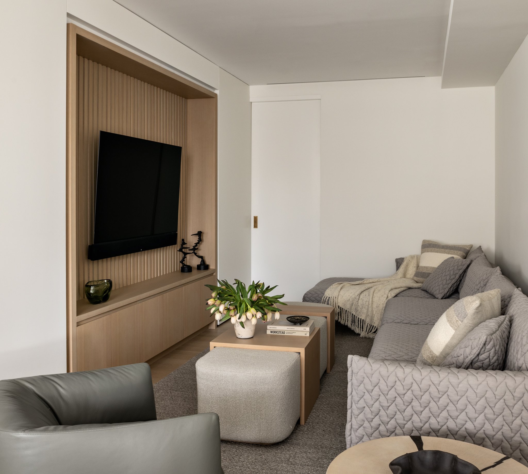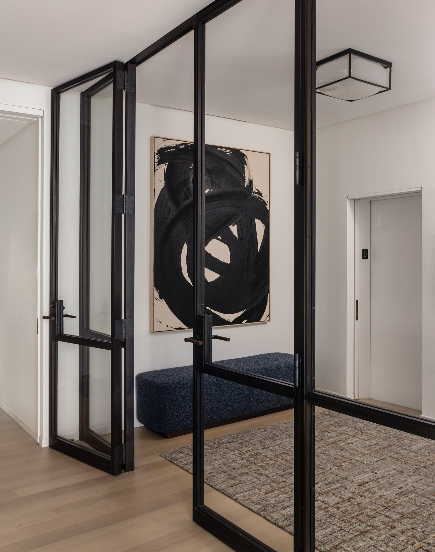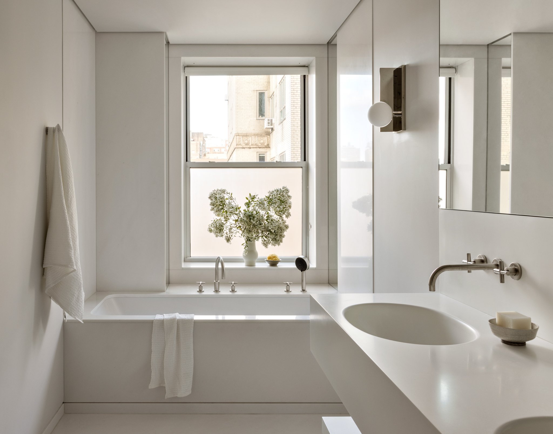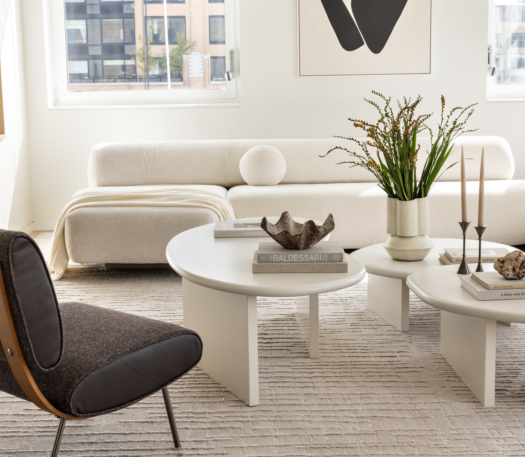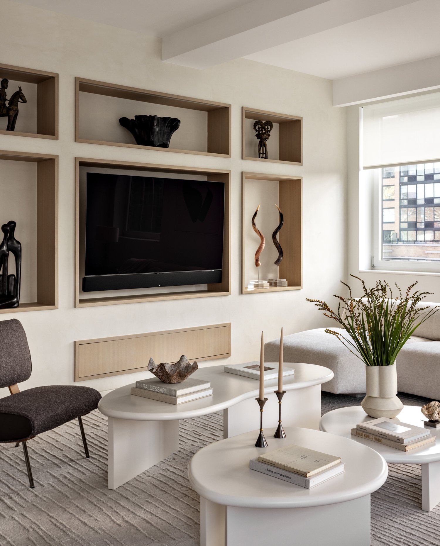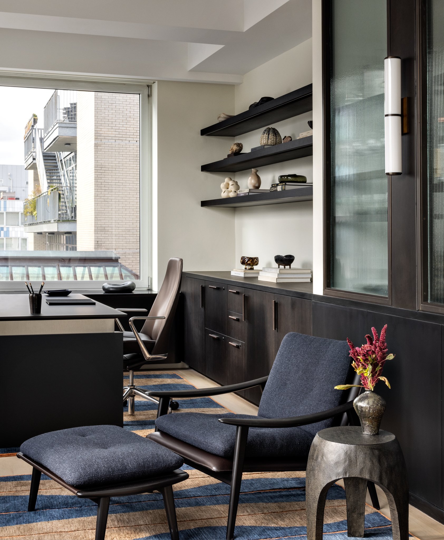A Cozy Contemporary Chelsea Loft Renovation
Known for bringing liveable, modern sensibility to her spaces, designer Amy Kalikow has a knack for creating contemporary homes for busy families. Today’s project, set in the bustling Chelsea neighborhood of New York City, is a perfect example of cozy and functional urban living. Amy took on the renovation of this project for a family of four, helping them turn their light-filled loft into an artful retreat.
Filled with custom details, jaw-dropping entertaining spaces, two teen kid’s rooms, two in-home offices, and a beautiful primary suite, this home is sure to inspire. Scroll on for a look behind the design of this beautiful city abode.
Design: Amy Kalikow | Photography: Regan Wood | Styling: Katja Greeff
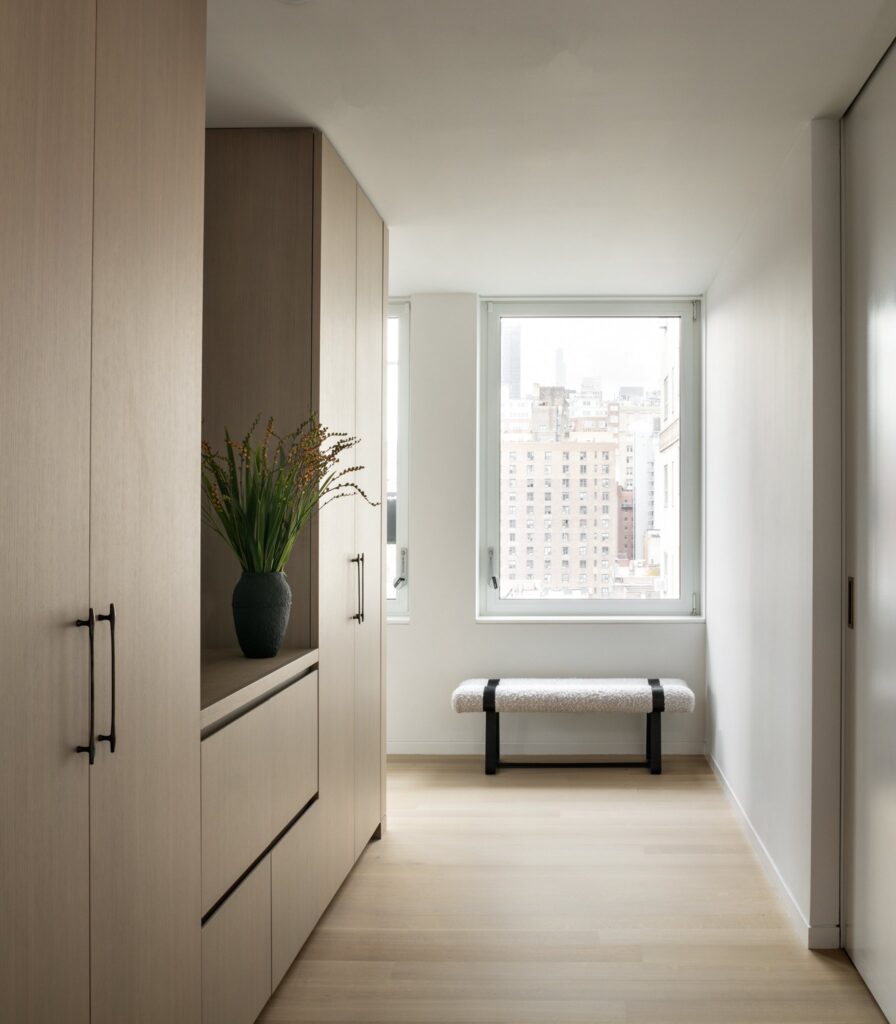
An artful entryway
Custom glass and steel doors welcome you into this entry foyer. A floating console table moment helps ground the space and bring function without taking up too much square footage or weighing the room down. Artful sconces bring light, while a sculptural mirror adds shapely interest to the vignette.
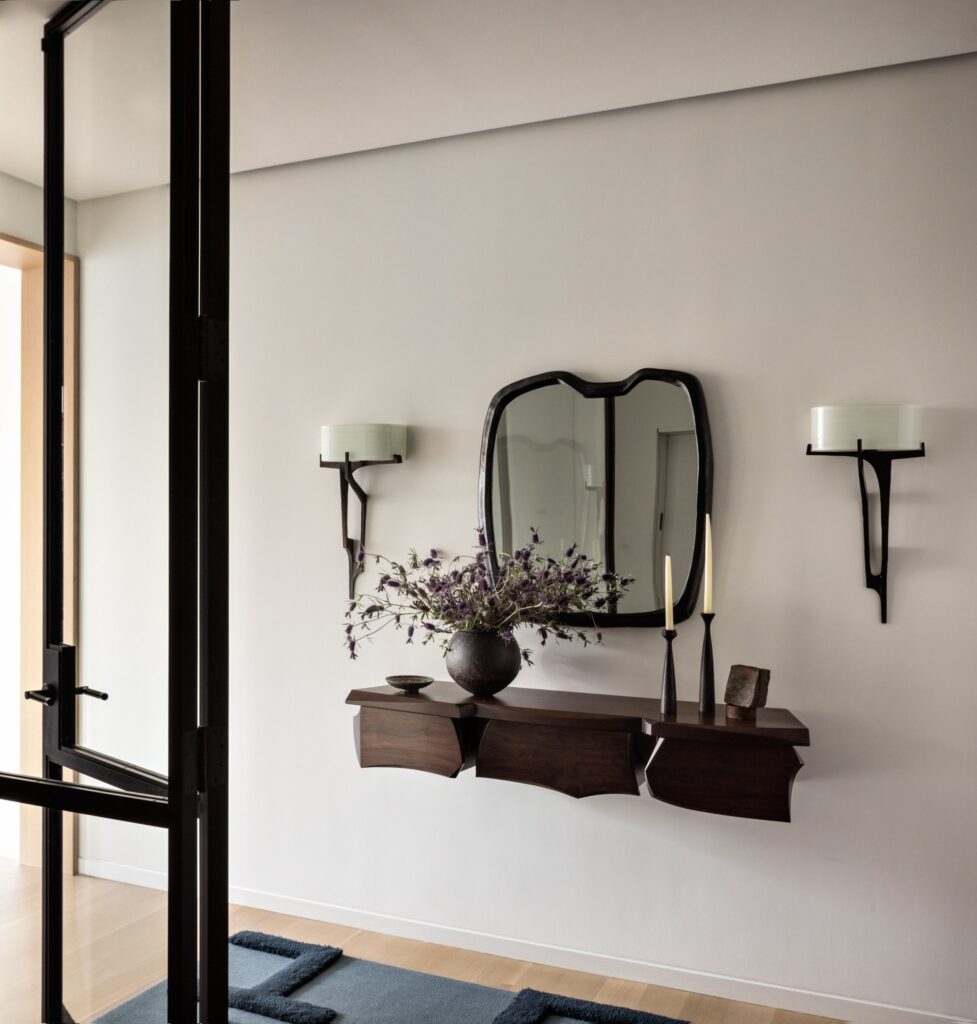
A sleek & custom kitchen
An open-concept kitchen and dining space allows ample hosting and entertaining space, brought to life by custom details and sleek design solutions. A custom, slightly blanched walnut dining table with two antique brass metal inlays on each side centers the dining area, adding warmth to the heart of the home.
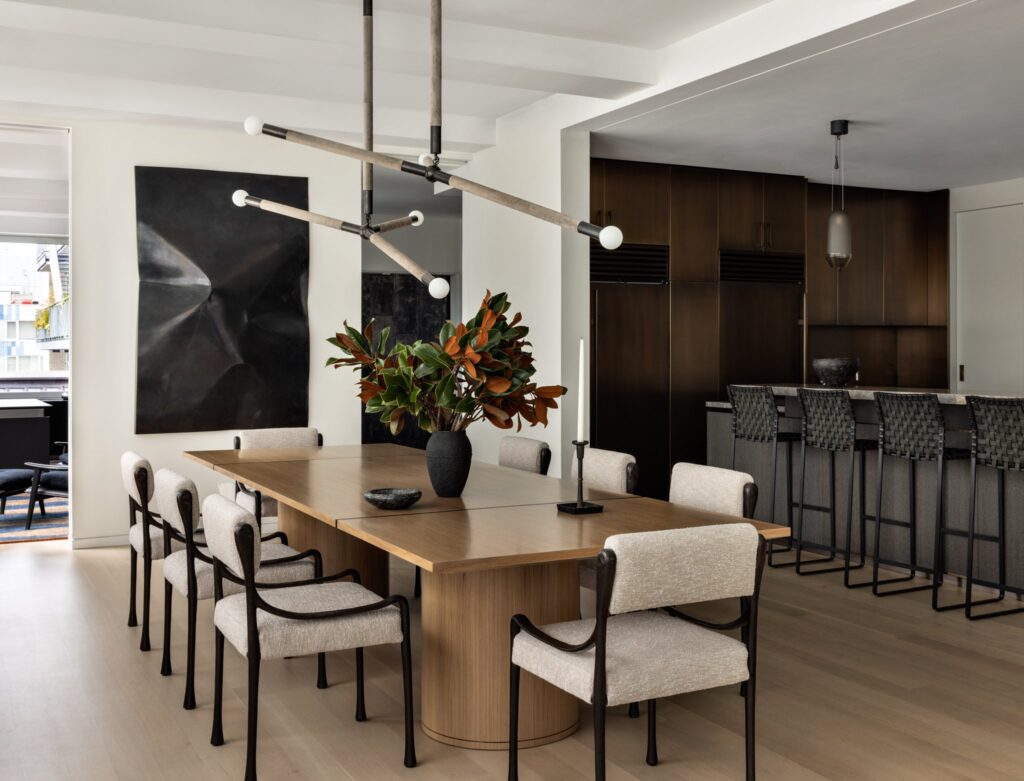
A boutique-hotel inspired primary
Busy city living is made a little quieter, with spaces designed for rest and retreat in this primary suite. A custom bed with integrated nightstands brings a boutique-hotel-like feeling to the room, and a minimal and chic material palette completes the city views.
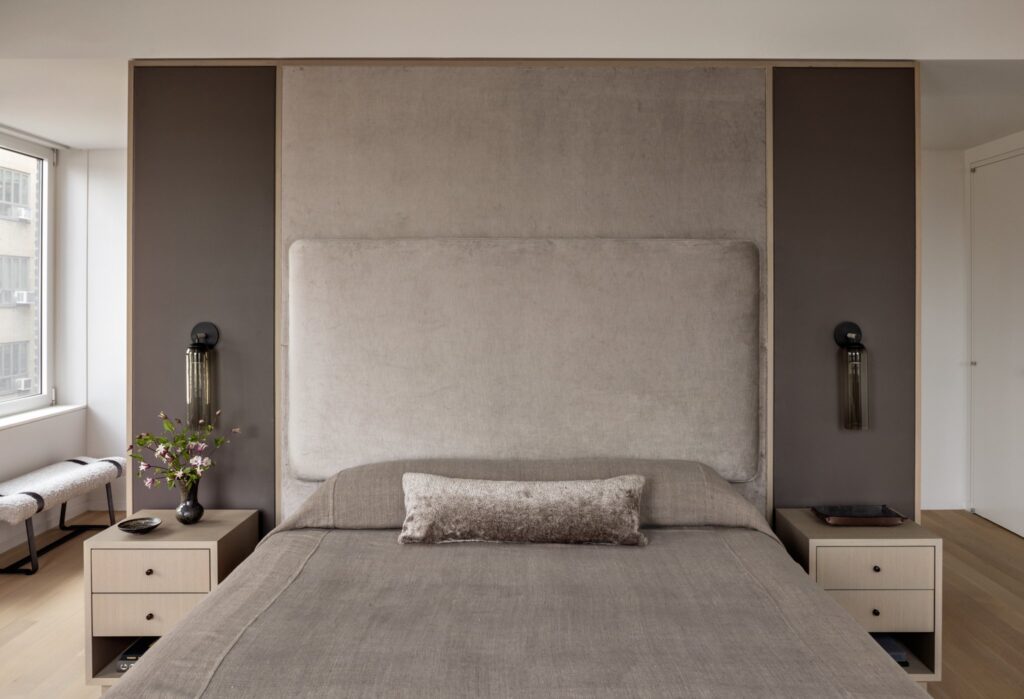
An opulent powder room
If there needs to be a perfect excuse to incorporate a bold wallcovering, let it be the powder room. We love the idea of the powder feeling like a different design dimension of the home. In this space, a stunning wallpaper from Holly Hunt New York covers the room, creating an opulent and moody feeling to set the tone.
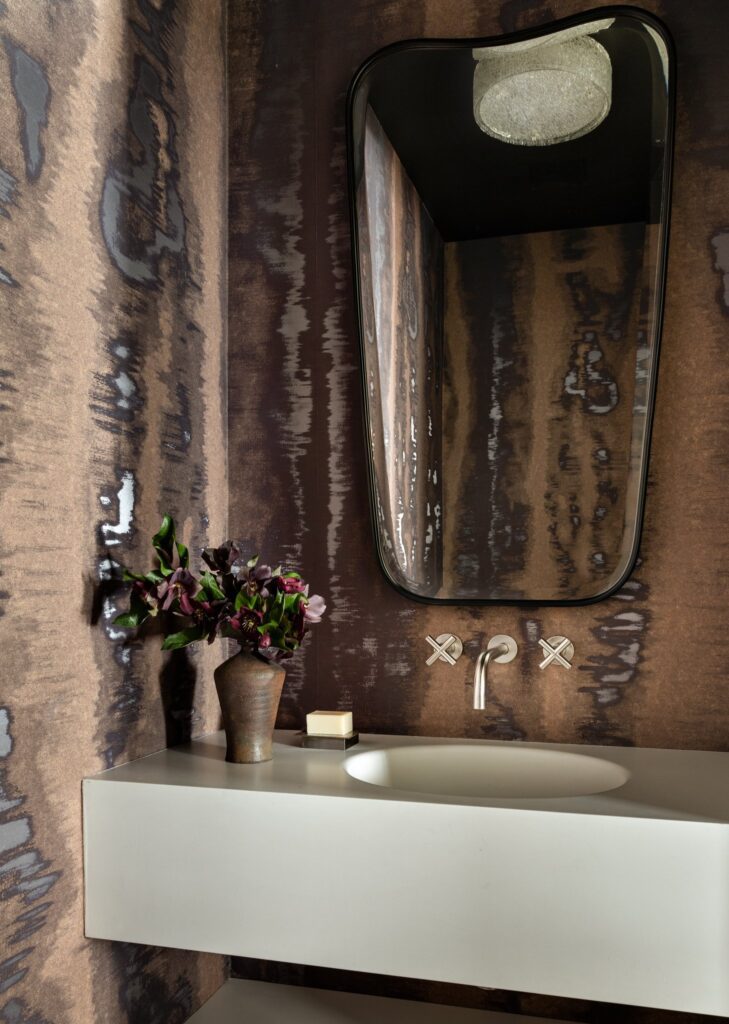
Elevated teen rooms
Two teen rooms in this home are chic and functional, with extra desk space for homework, built-in storage, and sculptural lighting to draw the eye up. In this boy’s room, a muted palette allows a fresh slate to add personal touches throughout the years and grows with him.
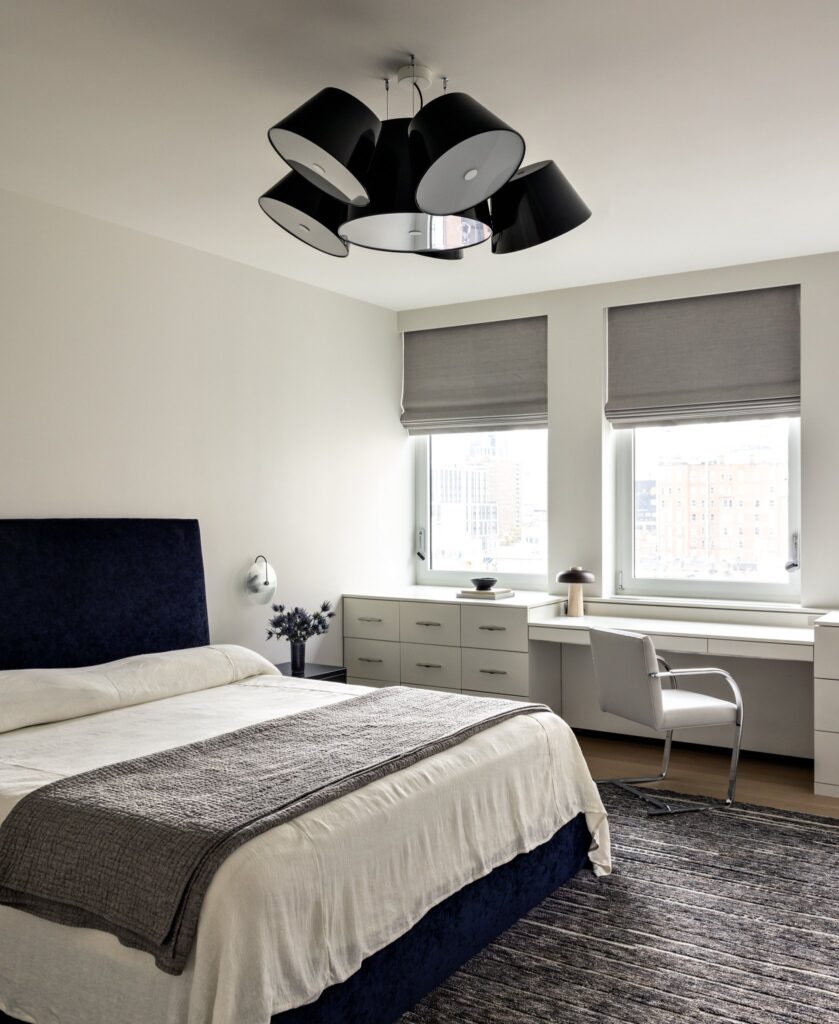
Scroll through the gallery and shop the look below to see more from this beautiful project.
BY: Jasmyne Muir


