A Vintage Vanity Made This Bathroom Makeover
We’ve wrapped up the first of three bathrooms in the IDCO Lake House! This bath is just off the main living space, so eventually it will function as the powder bath, but also service the basement guest room. For that reason, I wanted it to feel pretty and special but still be functional for overnight guests.
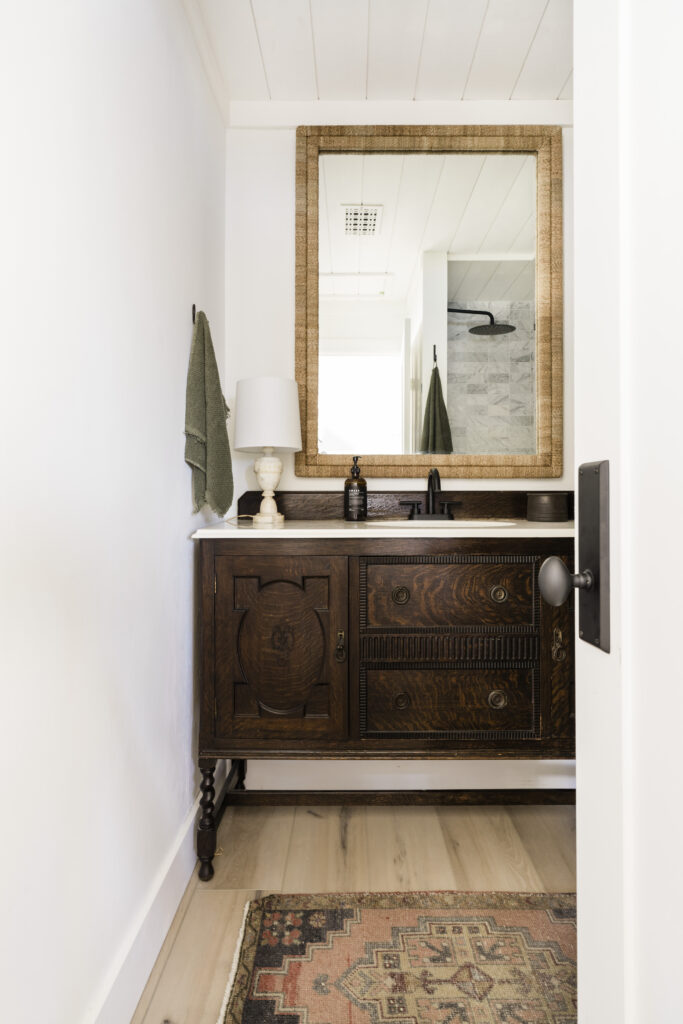
The room came with a vintage sideboard-turned-vanity that was too charming to get rid of so it became the starting point for the room. Right now, the vanity still has a cultured marble top with an integrated sink, but once we wrap up some other projects and make room in the budget, I’d like to replace that with a marble counter and new widespread faucet. One day!
Since we chose a wood-look LVP flooring by Flooret for rest of the house, we were able to confidently run it in here knowing that it would stand up to any water messes. I love that there is no flooring transition when looking into the room from the living room.
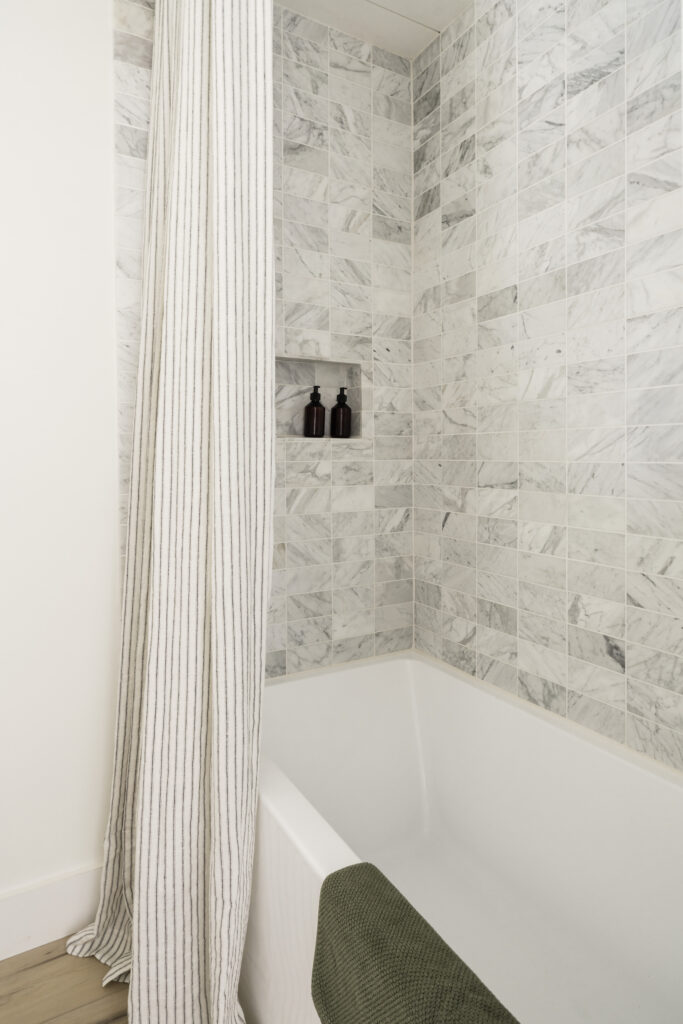
The Shower
We found lots of oddities once we started opening things up for renovation and this room was no exception. There was an A/C vent directly behind the shower, which seemed weird. When we took it off, it was obvious that it was just an access point for the plumbing disguised as a vent! Needless to say, we covered that up.
The room is pretty small, but I still wanted it to have a really luxe feel so I chose Calacata marble subway tiles from Alexander James for the surround in the tub/shower combo. The classic material goes well with the vintage vanity, but we gave it a slightly modern edge by choosing a matte honed finish and laying it in a horizontal stack. Shout out to my dad for his super-precise work getting the stack just right! He worked on the tile over three evenings as a surprise for us — it was so thoughtful and we are so grateful for his work in this room and throughout the house!
Even with all of the movement in the marble tile, this corner still needed some texture, so I chose a subtle ticking stripe shower curtain and had it made to go from floor to ceiling. That’s such an easy trick to getting a custom feel and I sourced it on Etsy for around the same price as a standard 72-inch shower curtain.
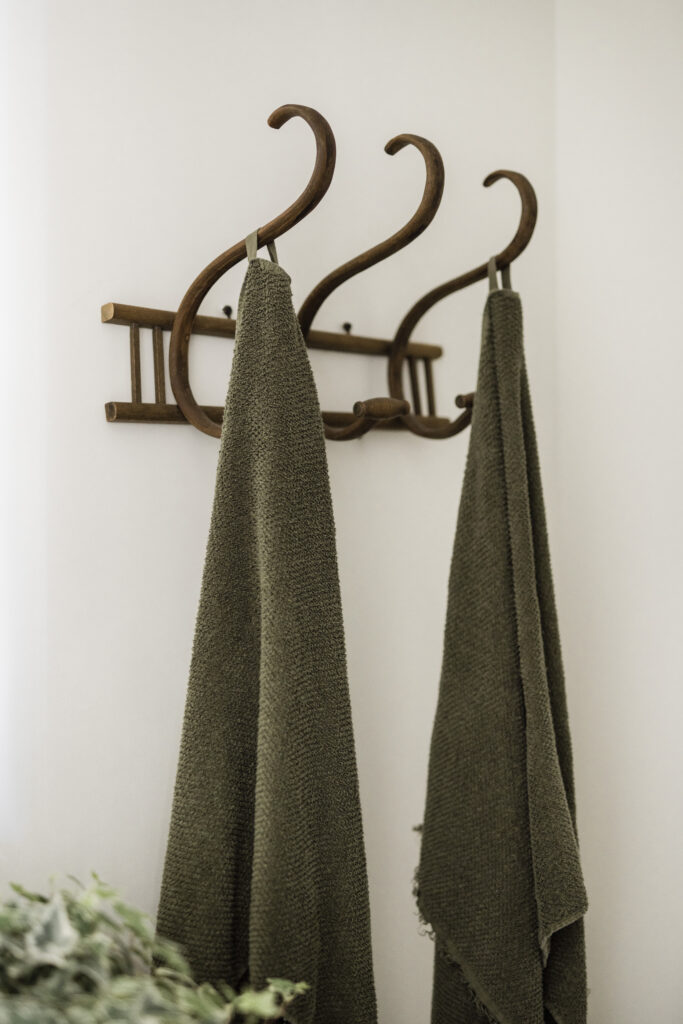
The Details
The room needed a pop of color too and I found these pretty green towels from Shoppe Amber Interiors in nearly the same green shade as the sofa in the adjacent living room. The sweet vintage towel rack is one of my favorite things in the room. It was a Secret Santa gift from my friend, client, new office neighbor, and Design Camp alum, Audrey Scheck. She spotted it at one of my favorite local spots, Uncommon Objects. I love the delicate shape and it reinforces that collected feel I was aiming for throughout the house.
Pssst…use code Anastasia15 for 15% off your purchase site-wide at Shoppe Amber Interiors
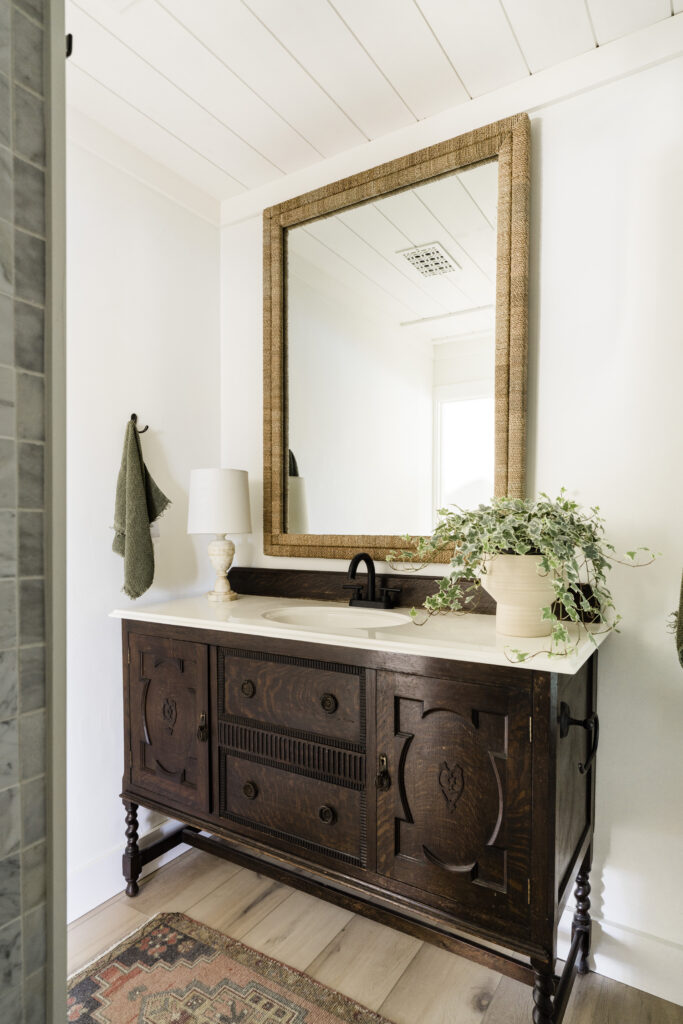
A pair of sconces would have been the obvious choice over the vanity, but I knew I wanted to use this woven mirror from Palecek that is a little over sized — sconces would have felt too crowded. We added overhead lighting to the ceiling and then a small vintage marble lamp to the counter. It’s kind of unexpected, and it gives off the coziest vibe when it’s turned on in the evenings.
I like to repeat design elements throughout a house to bring a sense of cohesiveness, and shiplap is one of those elements here. Instead of doing all of the walls or a wainscot, we added it to the ceiling. It made it really easy to hide the attic access door, and the vent cover from Stellar Air makes the whole thing look really elevated. There isn’t crown moulding in the adjacent spaces, so we used a simple 1×4 as trim where the planks meet the wall.
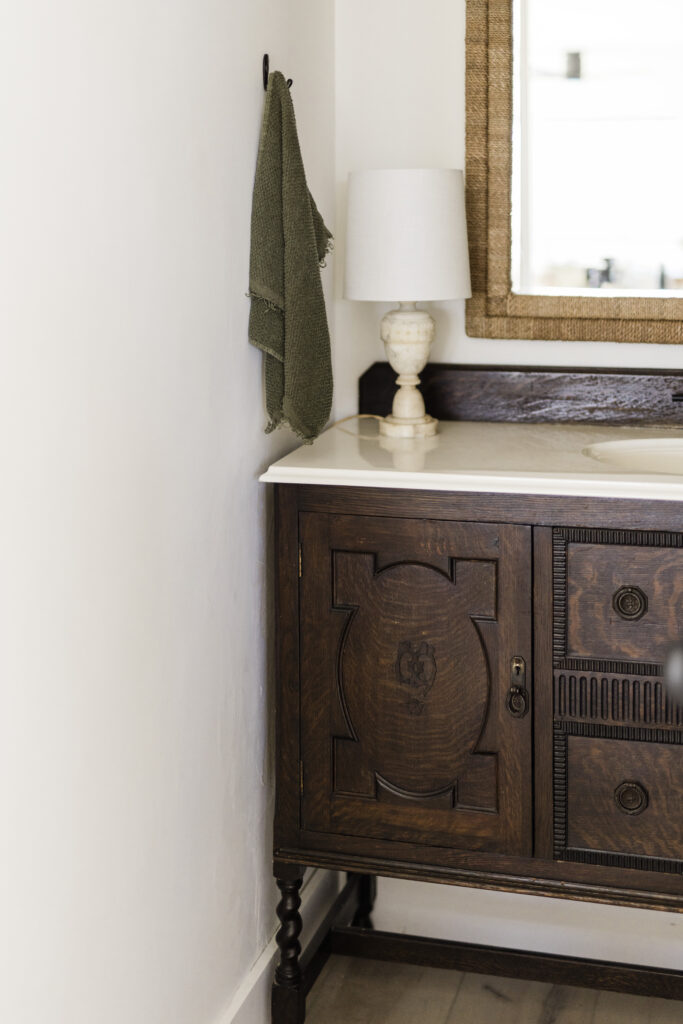
Shop the Bathroom Sources
Wall Color: Greek Villa SW 7551
Floors: Palka Signature by Flooret (use code IDCO33 for 33% off samples)
Towels: Forest Linen Towels (use code Anastasia15 for 15% your purchase)
Shower Curtain: Etsy
12″ Rain Shower System: Amazon
Tile: 3×6 Honed Calacata marble
HVAC Vent Covers: Stellar Air
Rug, Lamp, Towel Rack, Vanity: Vintage
For more IDCO Lake House content, have a look at these posts:
- Lake House Reveals: The Entryway + The Dining Room + The Kitchen
- Paint Colors at the IDCO Lake House
- Why We Chose Flooret LVP
- My Lake House Serena & Lily Reviews
- The Exterior Design Plan
- The Entry Design Plan
- The Kitchen Design Plan
- The Living Room Design Plan
Photography: Madeline Harper for IDCO Studio
BY: theinteriordev

