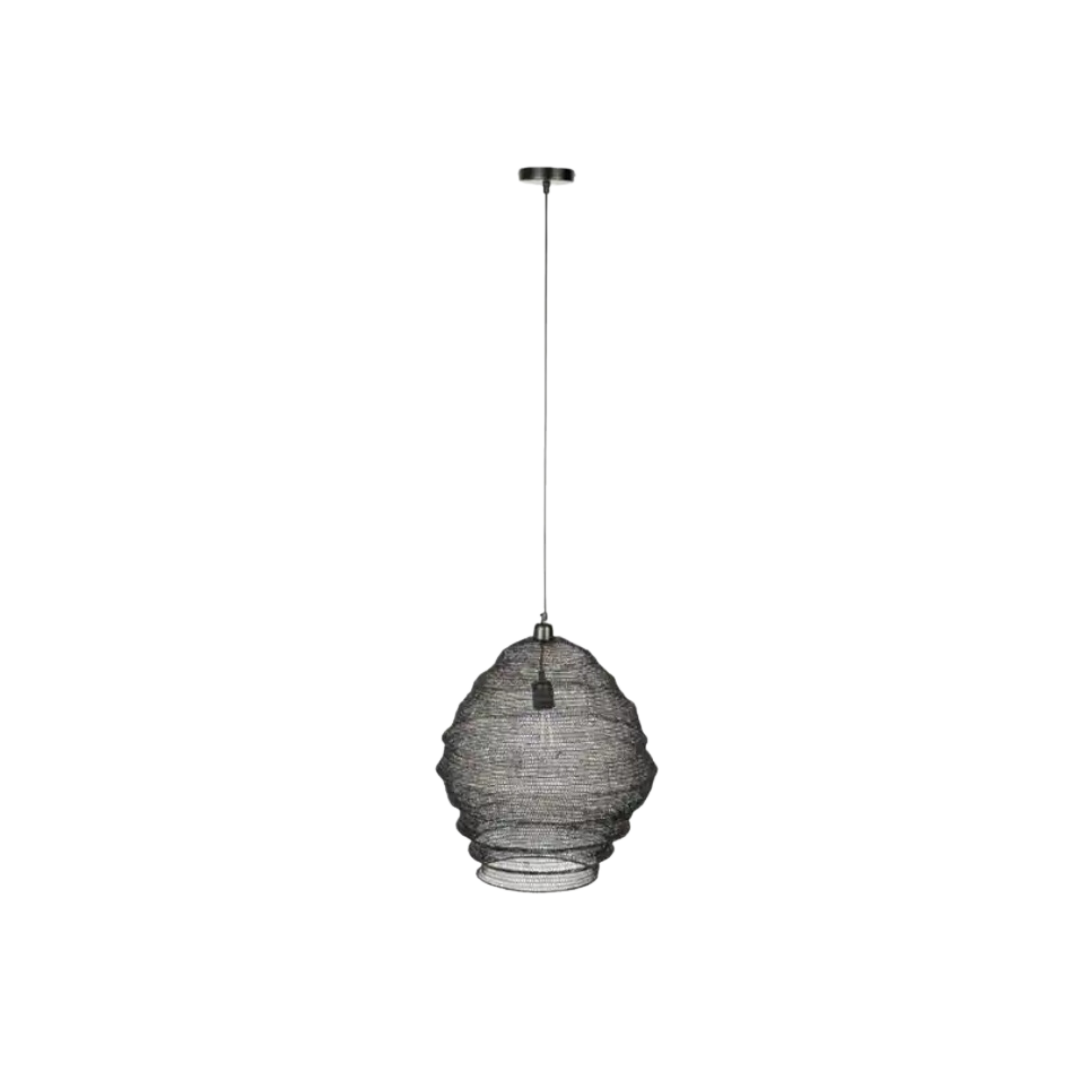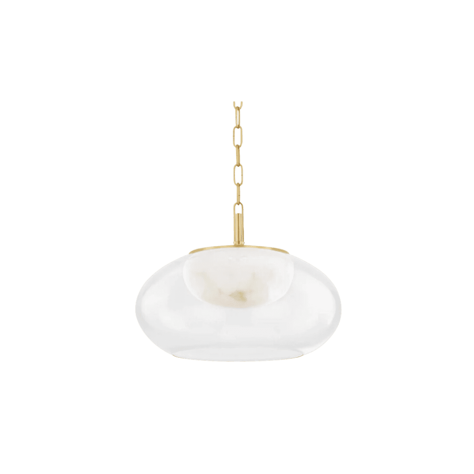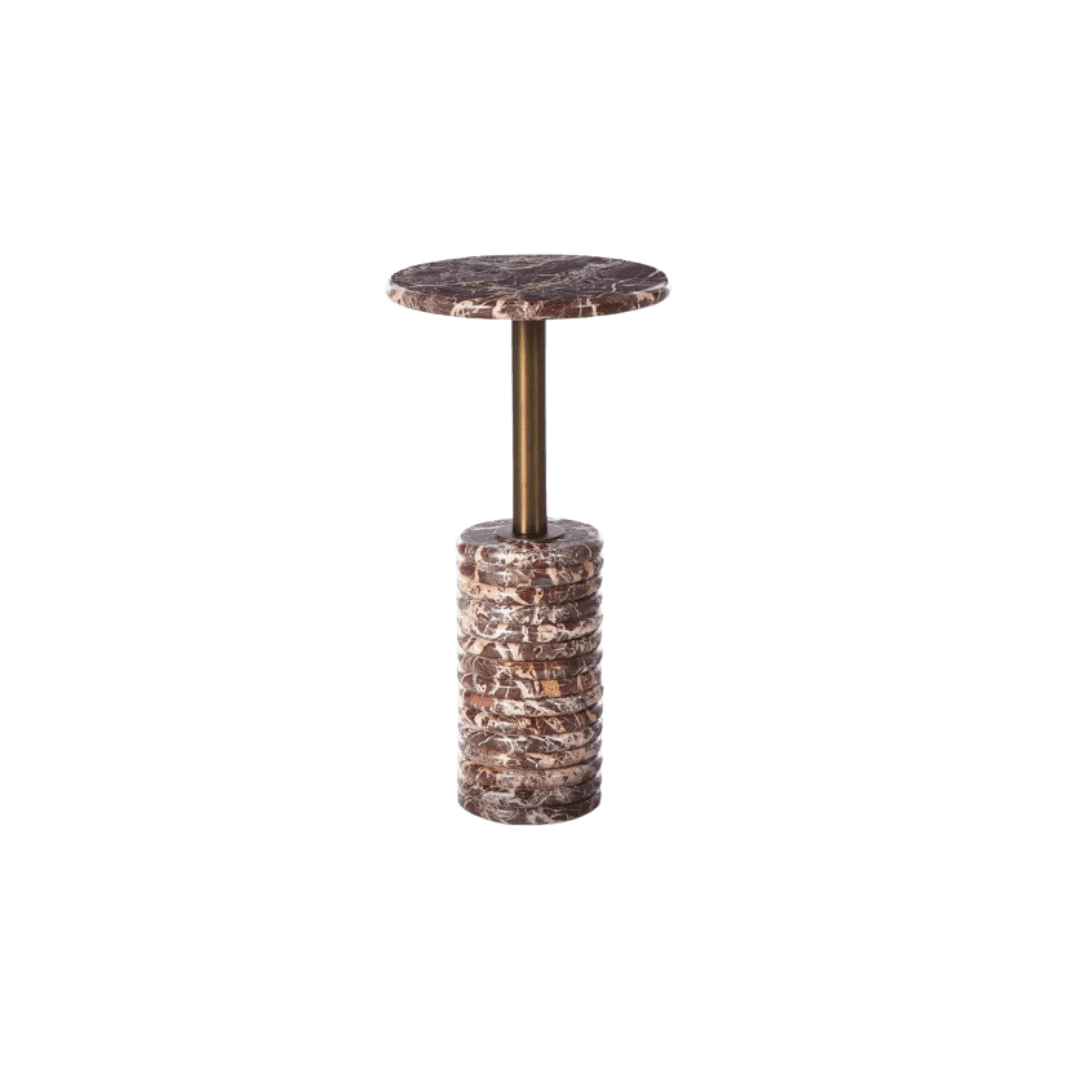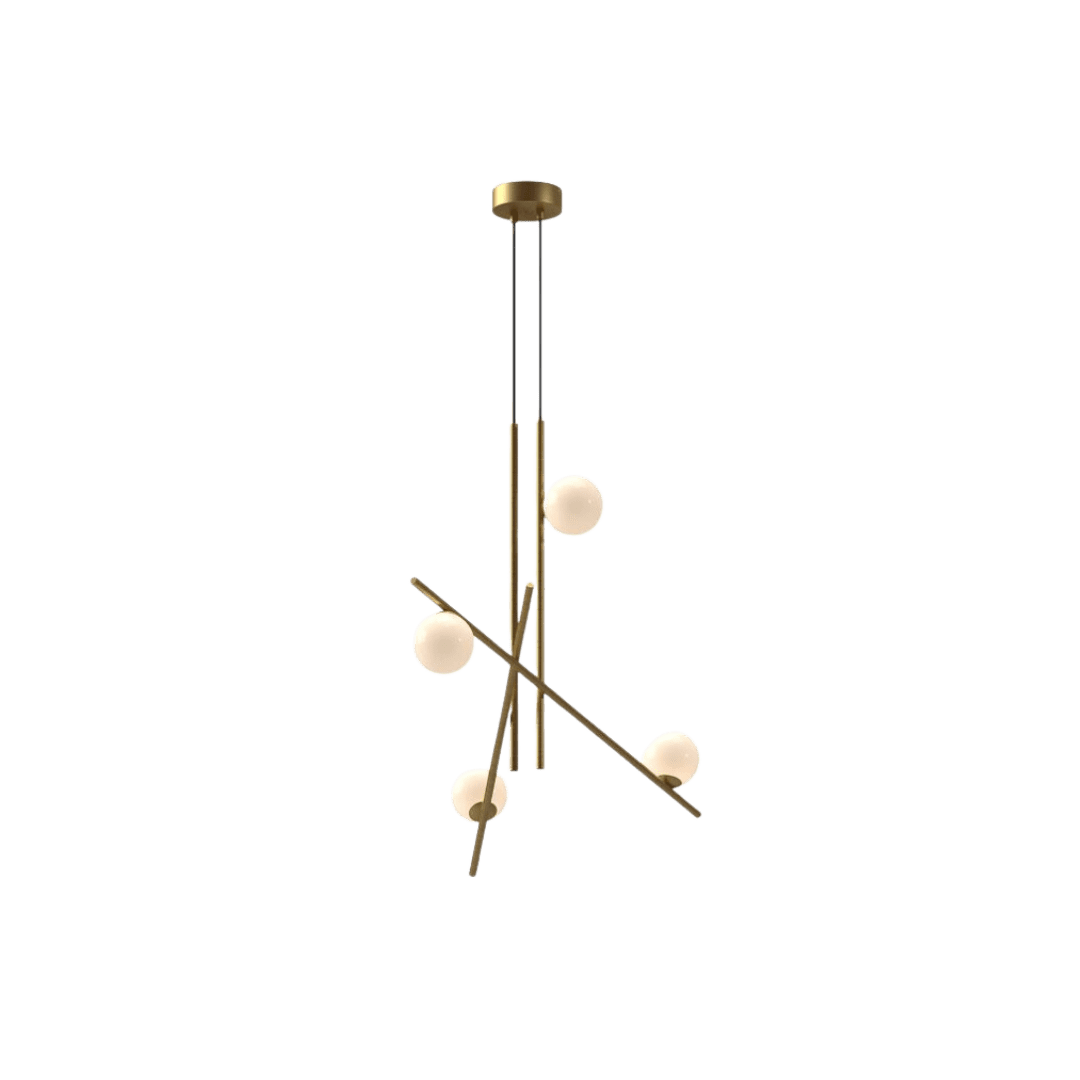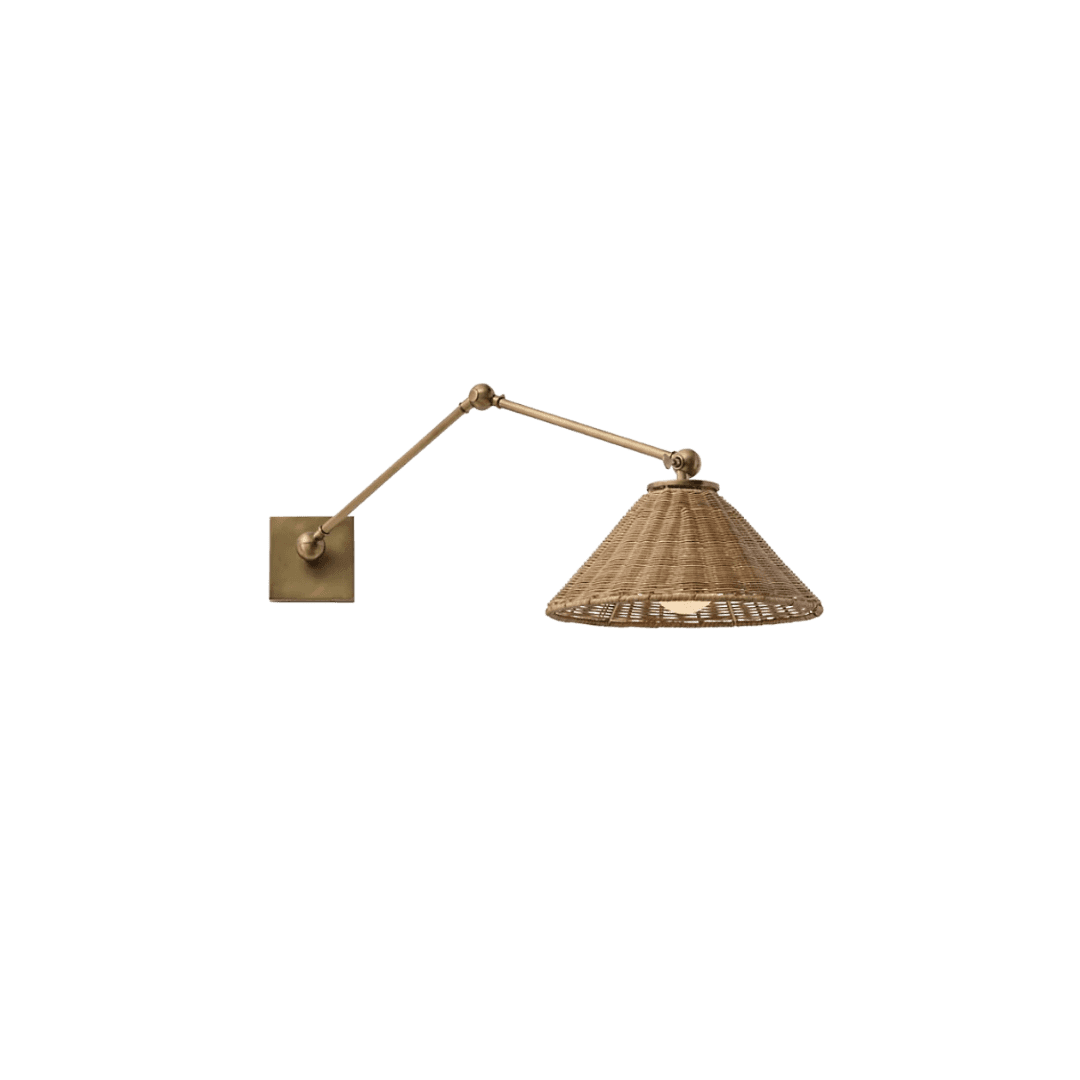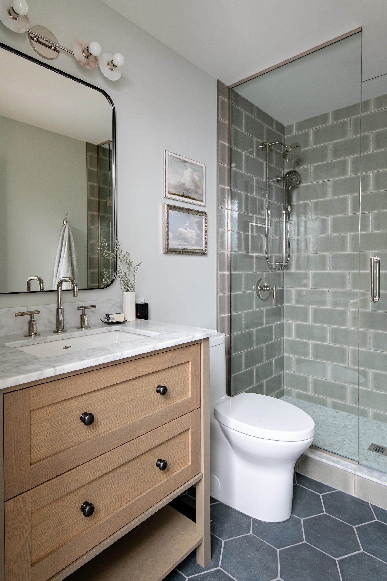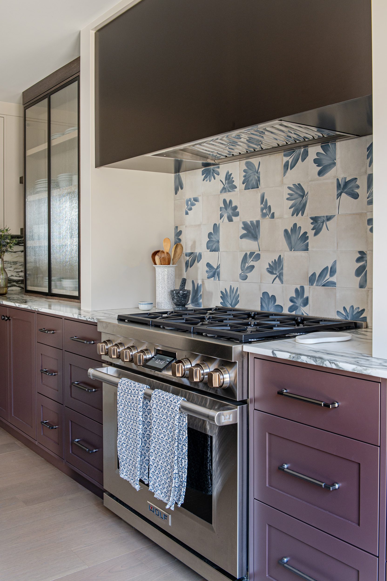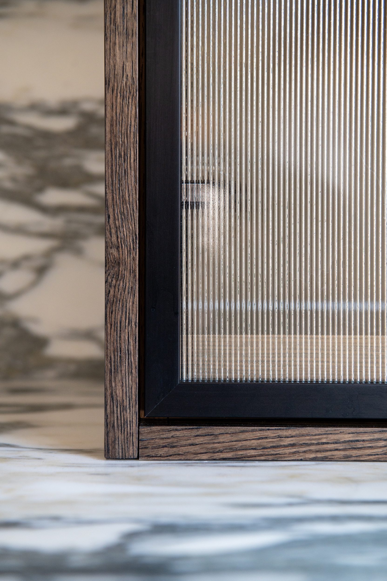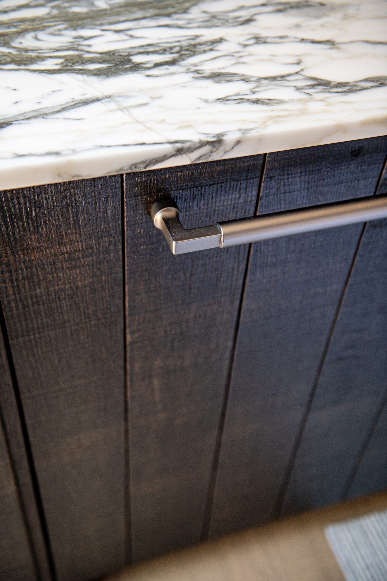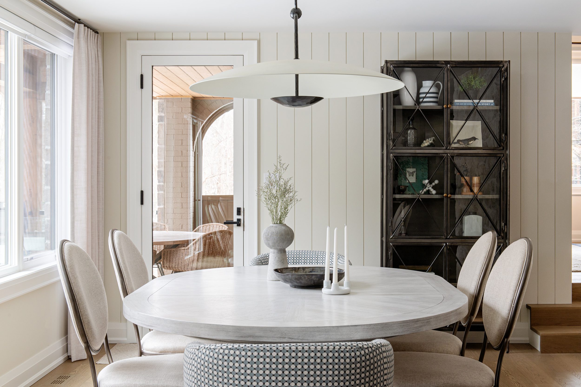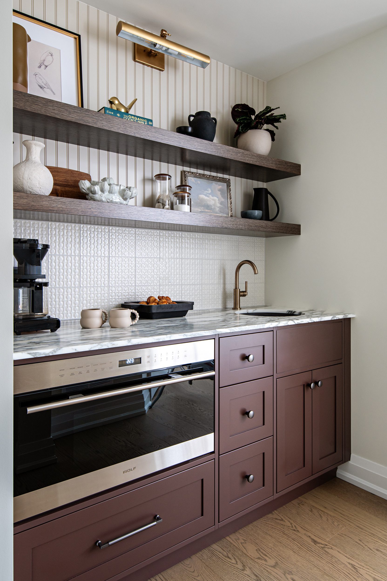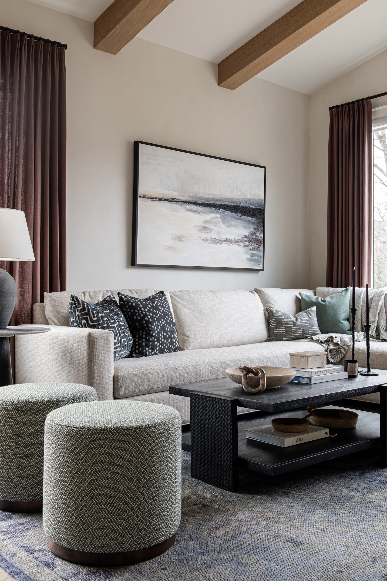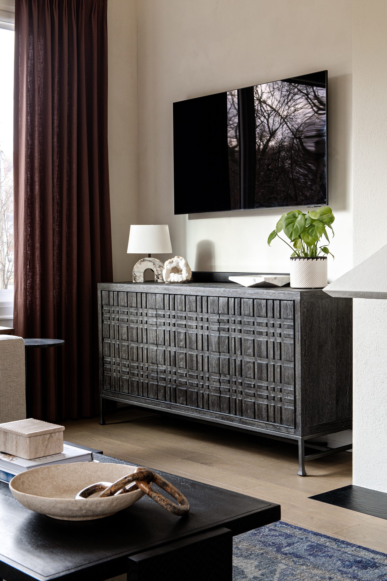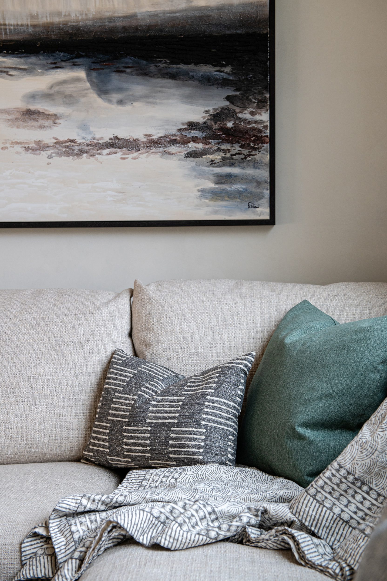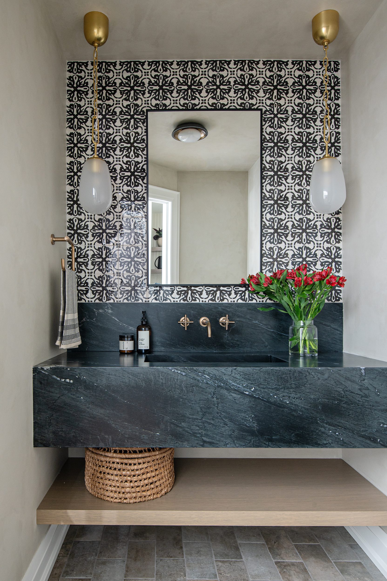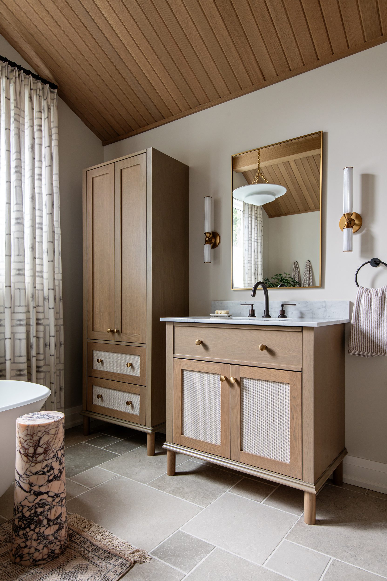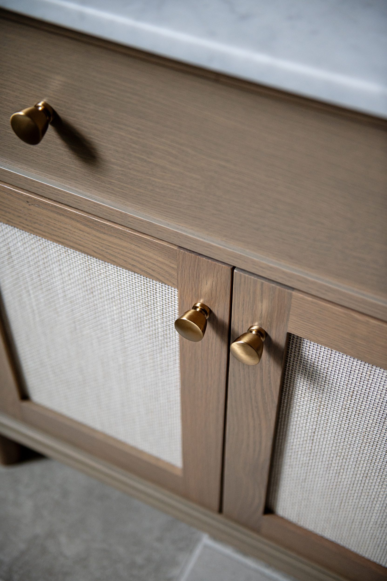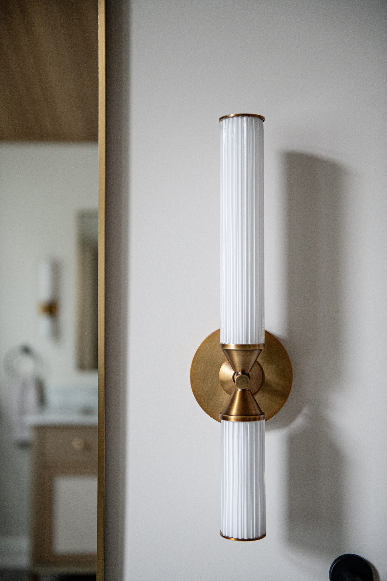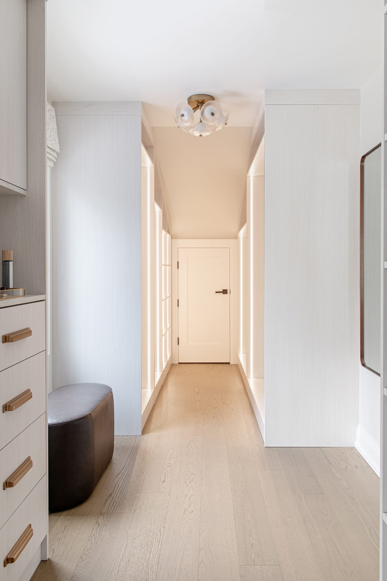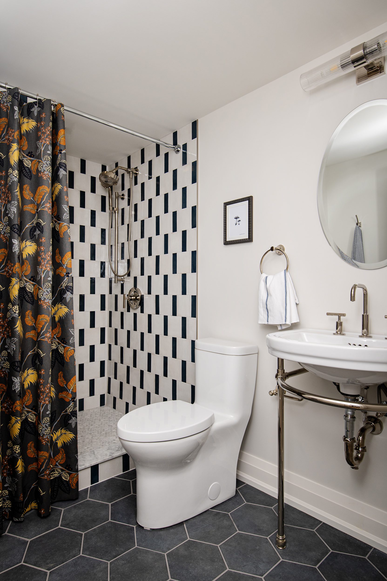A 1954 Swiss-Inspired Mid-Century Modern Remodel
For designer Laurie Sprague of Sprague Interiors, creating a live-able, lasting home is all about leaning into the comfort. When her clients met to discuss their project, “cozy” was their number one request, and they knew it was kismet. Their 1954 Swiss-inspired Mid-Century Modern 2-story home in a historic, downtown neighborhood needed some updates to suit their needs, and Laurie knew just where to begin.
Sitting on a beautifully large and heavily forested lot with mature trees and a nearby river, the home offered a sense of peace and privacy. When creating the design concept, Laurie leaned into the properties surroundings, inspired by nature and the home’s roots. Aiming to preserve some of the original architectural style, they got to work on tackling a complete renovation, updating each room on all three floors with careful attention to detail.
Design: Sprague Interiors Inc | Photography: Mike Chajecki
First Impressions in the Foyer
Although Laurie incorporated new flooring throughout the home, she opted to keep the original terrazzo floors in the entryway. Their unique texture and pattern set the tone for the space, welcoming you in. The terrazzo quickly became the jumping-off point for the home’s color palette, inspiring the spaces flowing through it.
A custom iron and wood staircase creates an architectural point of interest, intentionally dividing the space.

Material Contrast in the Kitchen
Beautifully patterned tile, custom cabinetry, and a striking metal hood range catch your eye in this entertainer’s dream kitchen. A mix of blue botanical tile, marble, and zellige make up the backsplash, bringing just the right amount of contrast to keep things interesting. Brass plumbing and lighting fixtures warm the space and complete the material palette.

A Textral & Subdued Living Space
Taking a home down to the studs for a complete refresh doesn’t have to mean disregarding select original features, and Laurie practiced this principle in the design of the living room. A quirky fireplace from the original design centers the living space and adds shapely interest in the process. A subdued palette, layered textures, and a blend of old & new brings a calming and personal feeling to the look, providing an idyllic spot for R&R.
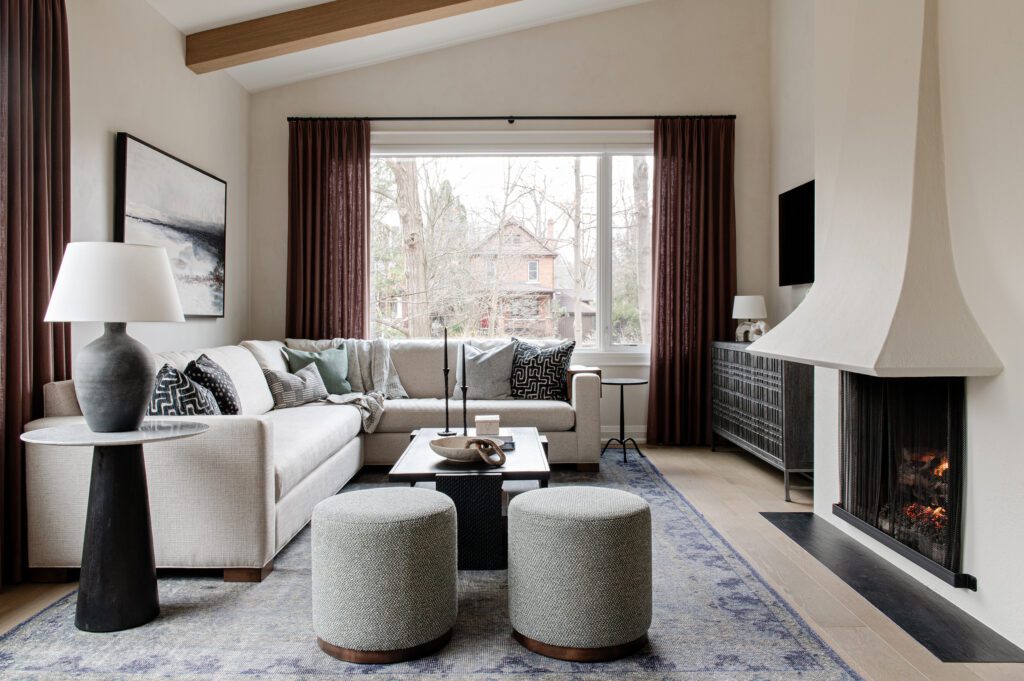
A Primary Suite Escape
Laurie completely reconfigured the third upper floor, making space for a grand primary bedroom. In the ensuite, a beautiful wood-paneled ceiling adds warmth to the textural tile and glass walk-in shower. The clawfoot tub centers the room, while a sweet marble drink table brings a playful, textural element.

Scroll on to see more from this project and shop the look below.
BY: Jasmyne Muir






