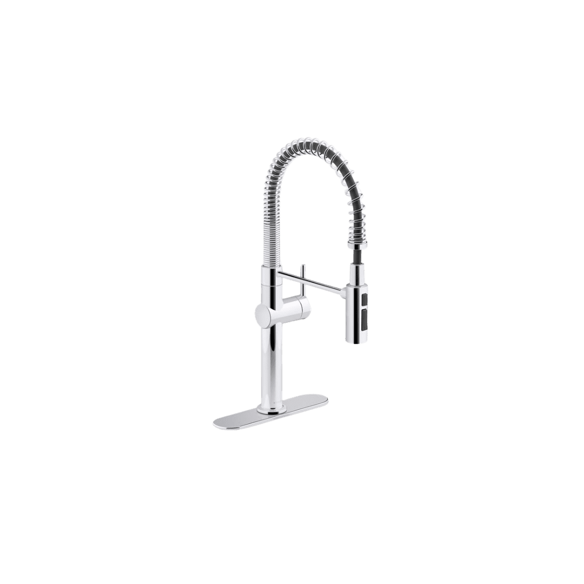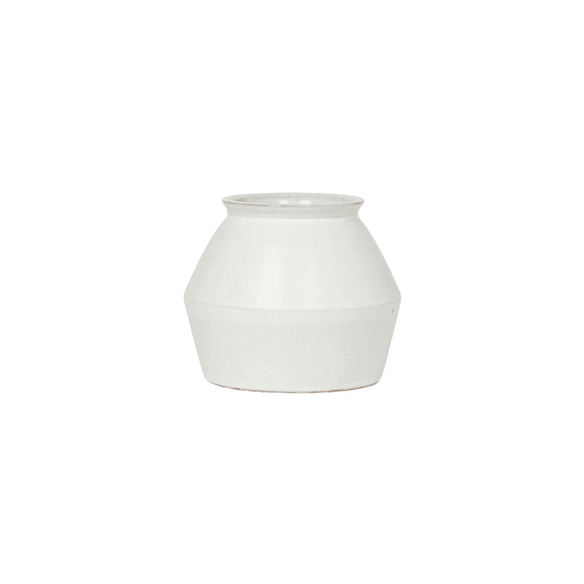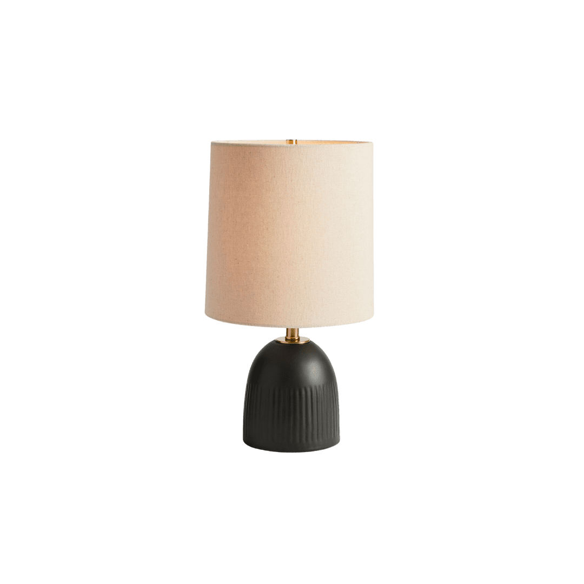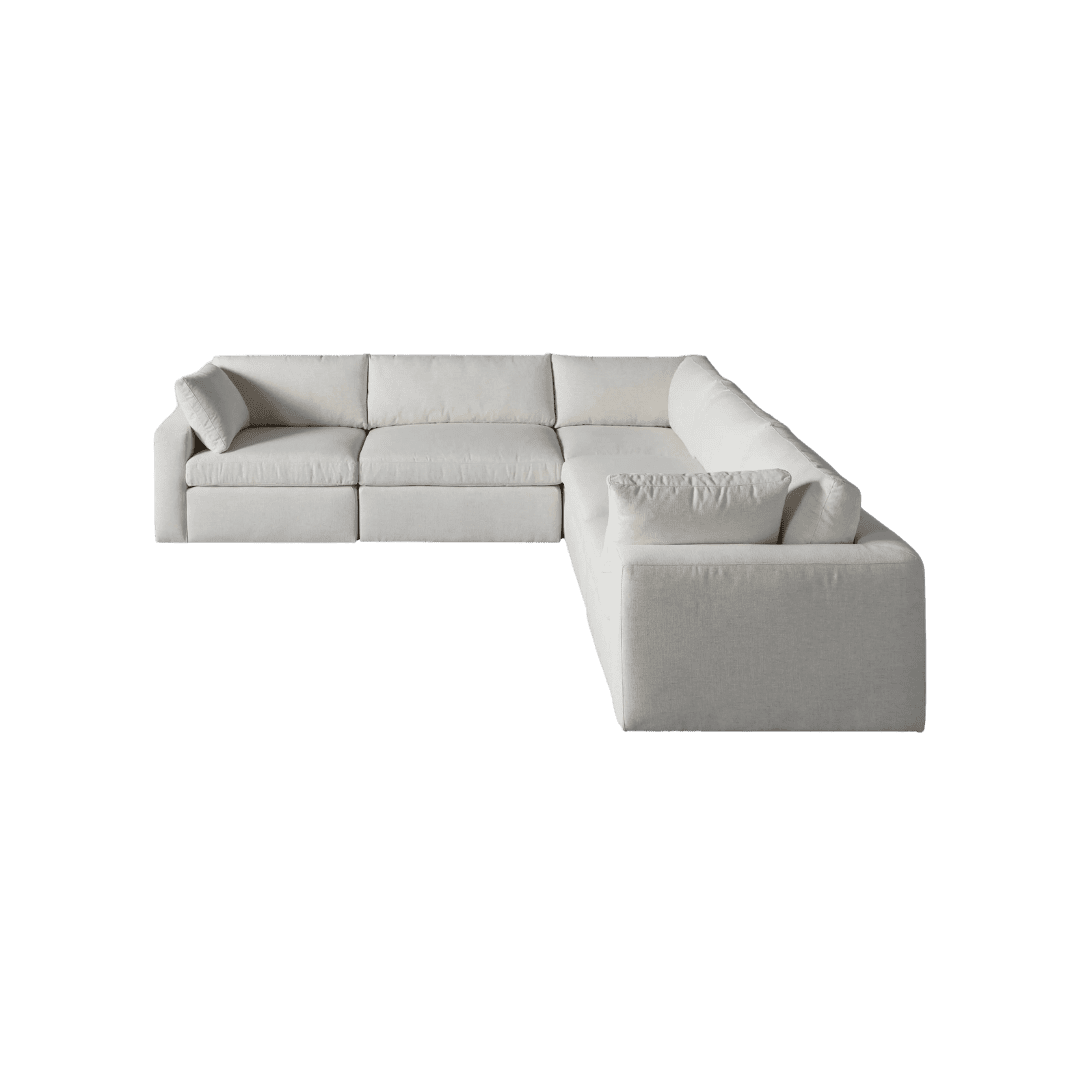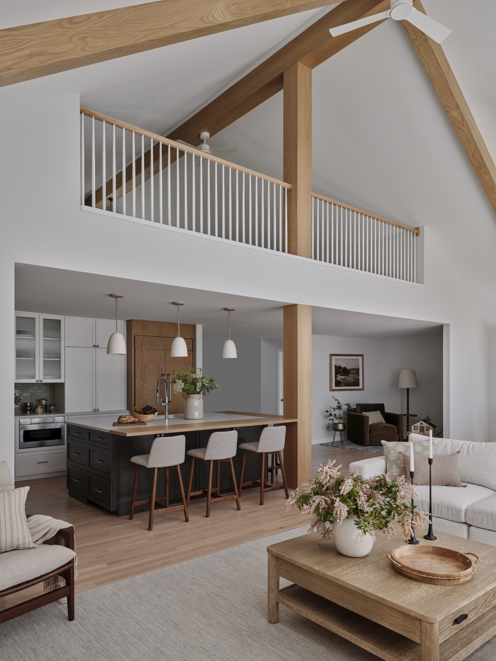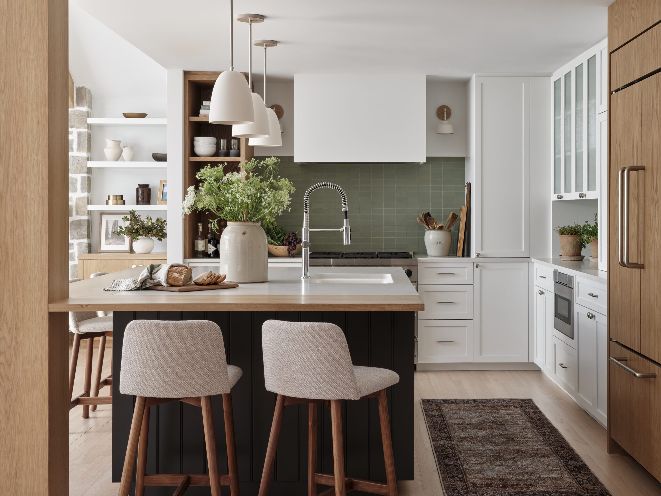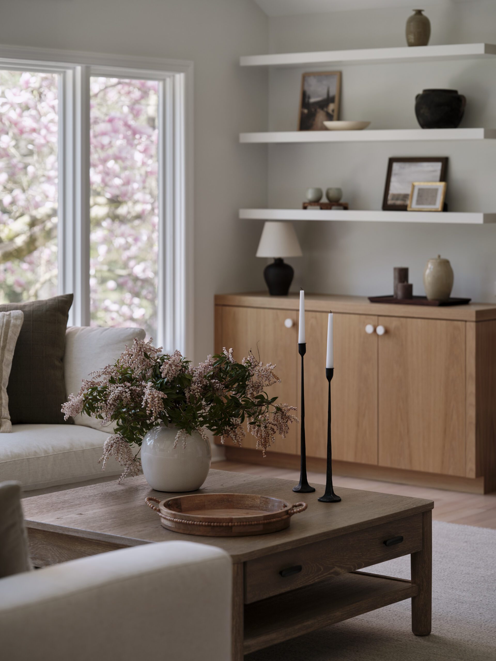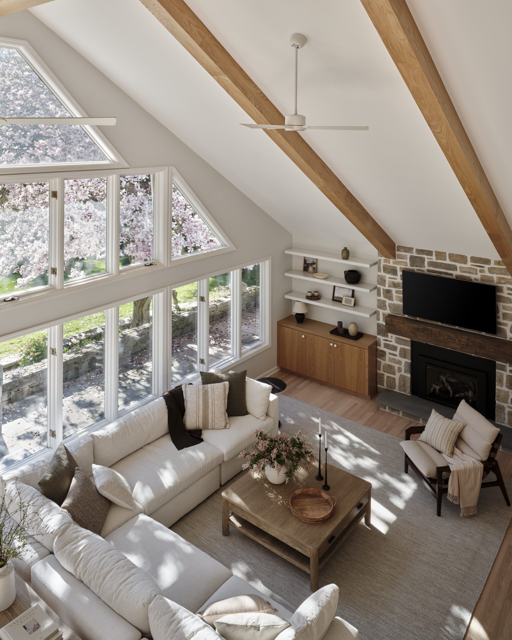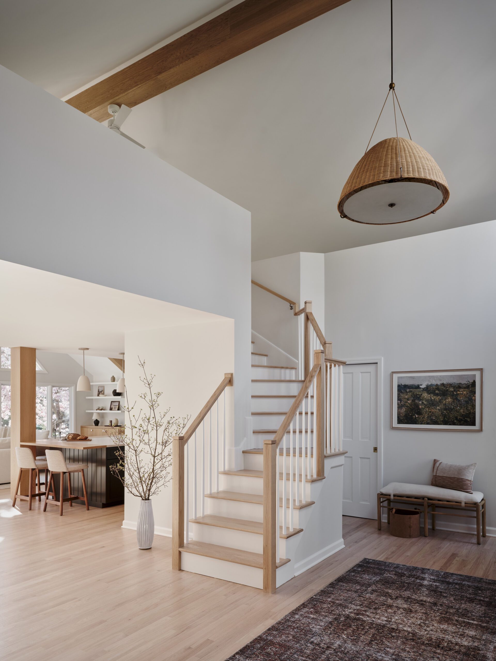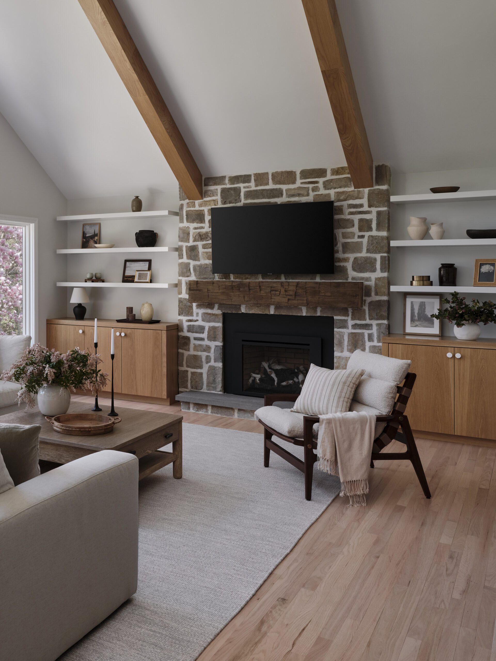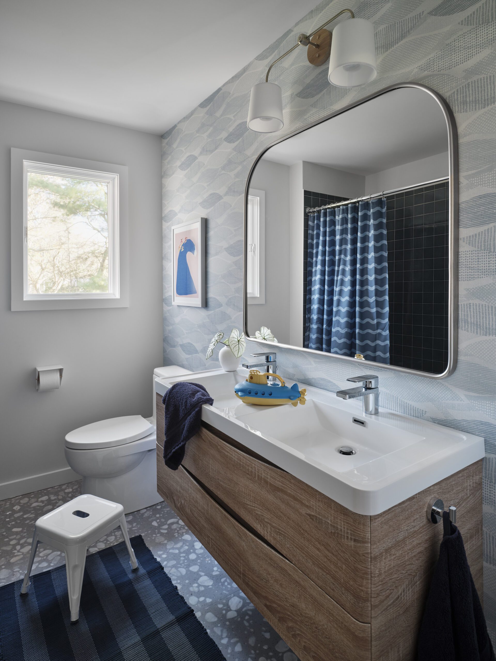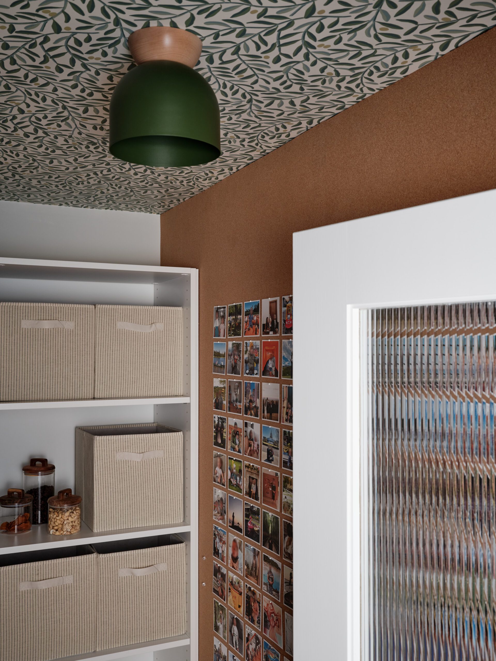A Breezy Connecticut Remodel Full of Heart and Function
Located in Fairfield, Connecticut, this 1969 home was ready for a refresh—one that prioritized function without letting go of style. Designer Elana Cline of Carta Creatives delivered just that, with a modern, character-filled redesign that proves practical can still be beautiful. The finished space strikes a thoughtful balance between traditional charm and clean, transitional lines updated from top to bottom, with purpose in every detail.
Nicknamed the Greenfield Hill project, this 1960s home was reimagined with one major goal in mind: a layout that felt open, connected, and effortlessly functional. Walls came down to create breathing room, and the payoff is immediate—the space feels brighter, grander, and made for real life. Carta Creatives touched nearly every corner of the home, from a full kitchen overhaul to a reworked entryway and mudroom, layering in thoughtful details that reflect the home’s modern traditional style.
Design: Carta Creatives | Photography: Kyle J Caldwell / Styling: Gina Ciotti
From Closed-Off to Connected
The original layout of the home felt closed-off and disconnected, so Carta Creatives got to work opening things up. By removing walls between key living areas, they were able to create a more intuitive flow throughout the main floor. The kitchen now connects directly to the family room—perfect for hosting and entertaining—and the relocated laundry room (moved upstairs to ensure the most functional layout) makes daily routines more seamless. Even transitional zones like the front entry and stairwell received a thoughtful update, making the home feel intentional from the moment you walk in.

A Kitchen with Heart (and Heath Tile)
The kitchen is the heart of the home, not just because it now opens into the rest of the space, but because it holds so many thoughtful details. Take the backsplash tile: sourced from Heath Ceramics, it echoes a set of pottery the homeowners received at their wedding. A meaningful material choice with a story baked in.
A soft green island painted in Benjamin Moore’s Fatigue Green brings contrast and weight, while the perimeter cabinetry in November Rain keeps the palette feeling calm and breezy. The walk-in pantry adds practicality to the room, and the walnut stools at the island warm up the space.



The Ideal Family Room
In the family room, a new fireplace and built-ins bring some much-needed structure and room for storage, while a low-pile wool rug and performance fabric sectional keep things livable. The Arhaus sectional even passed a spill test with wine, ketchup, and lemon—so yes, it looks good and it can take a hit. This room is the kind of space that works for everything: quiet mornings spent staring out at the blooming magnolia, or a full house with people drifting in from the kitchen next door.


Design That Pulls Its Weight
A reimagined mudroom hallway now features custom green built-ins and new flooring that help wrangle clutter in style, while a relocated laundry room brings much-needed functionality upstairs. Updated stair railings and mezzanine spindles help modernize the home’s original bones without erasing them. It’s these details that make living easier that matter the most. Every design decision from lighting to layout was made with purpose, creating a home that not only looks better, but works harder for those living in it.


Scroll on to see more of this home tour and shop the look below.
BY: Daniela Araya



