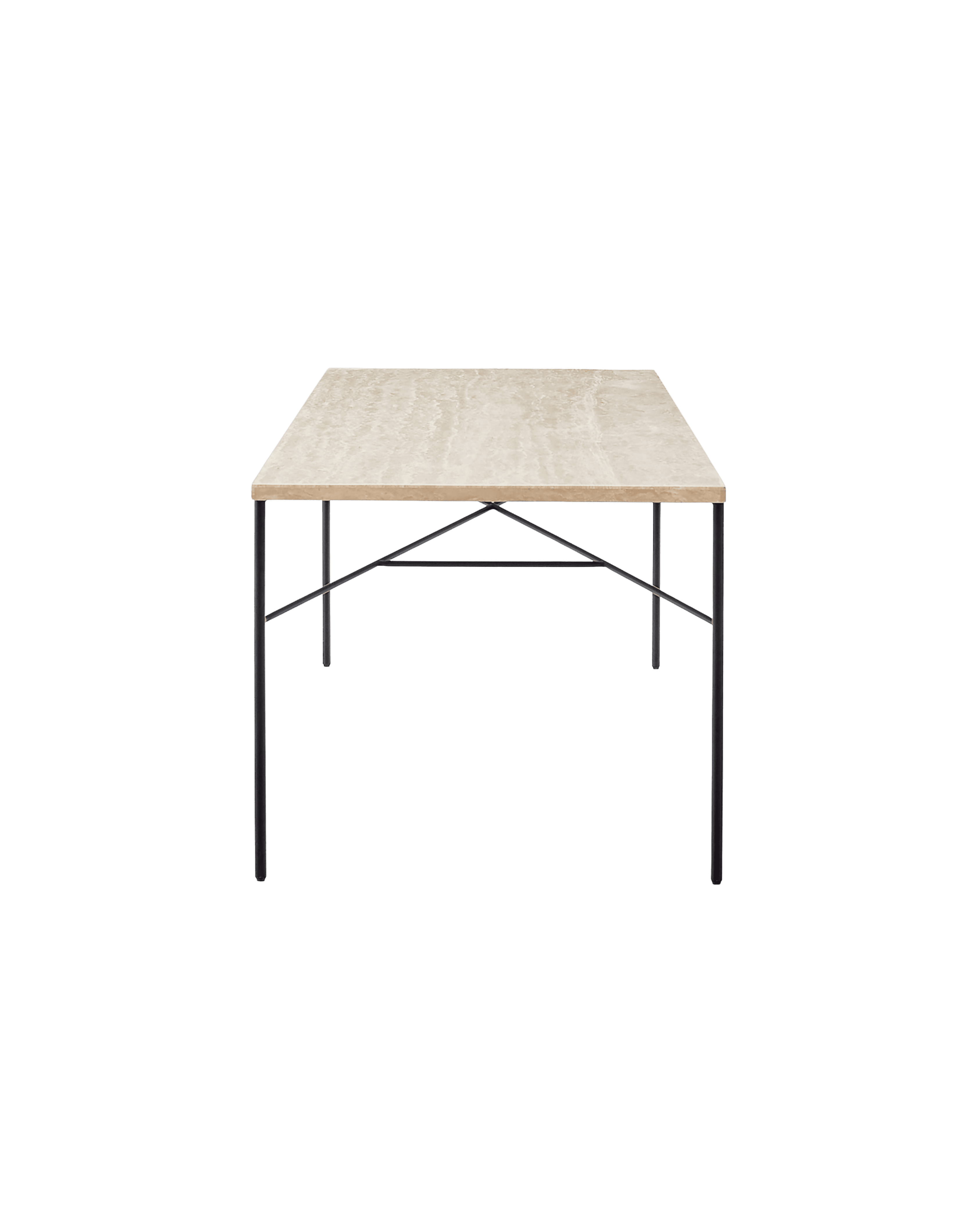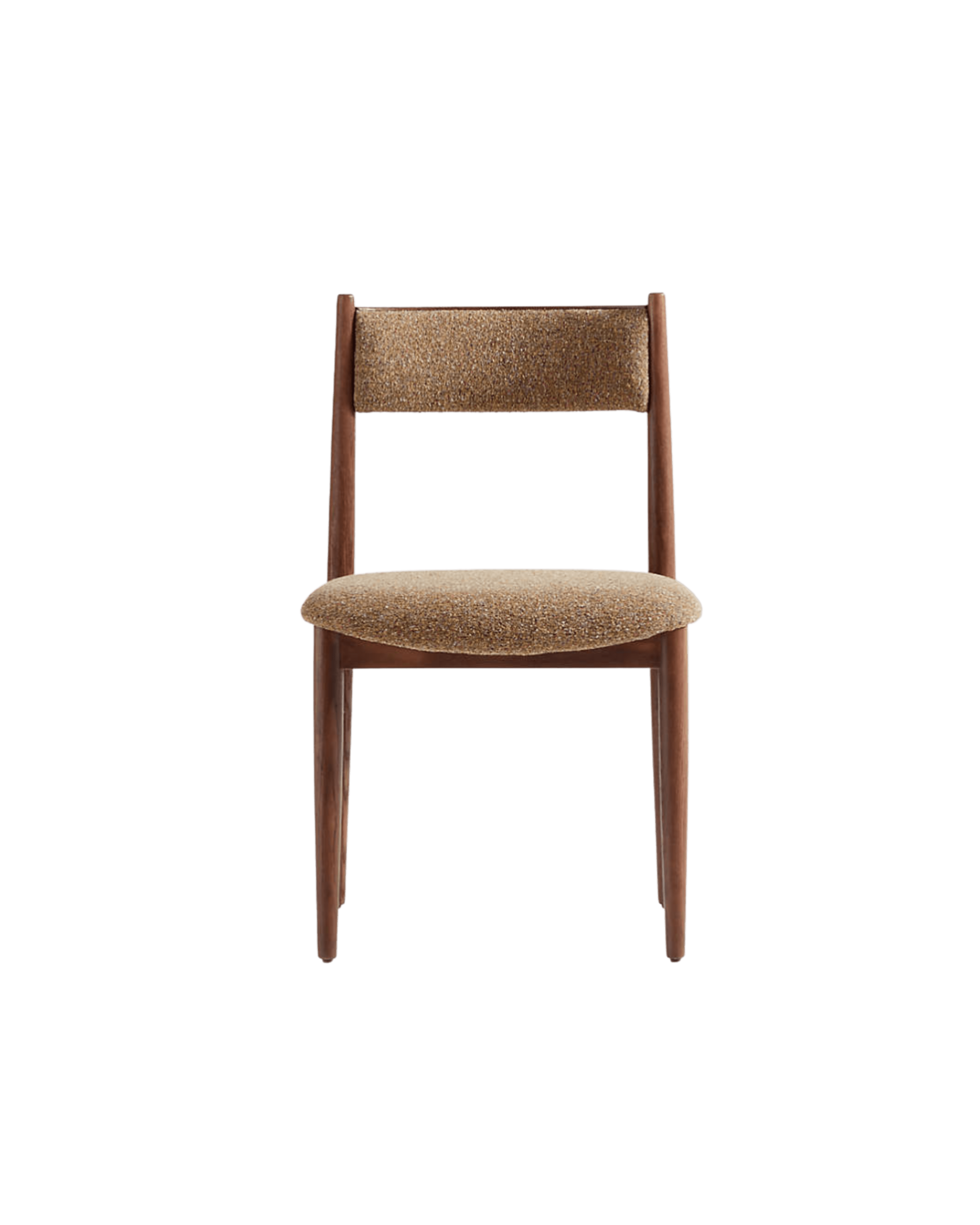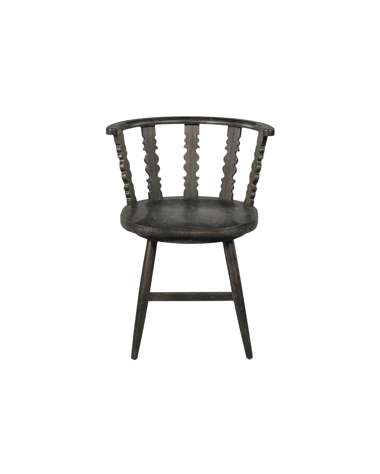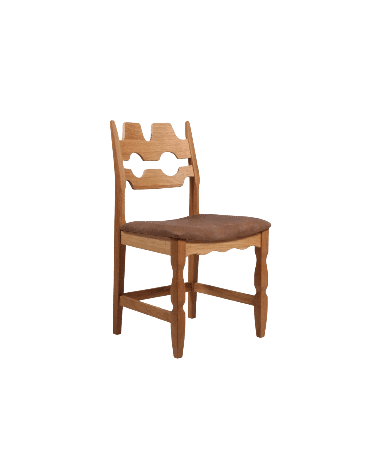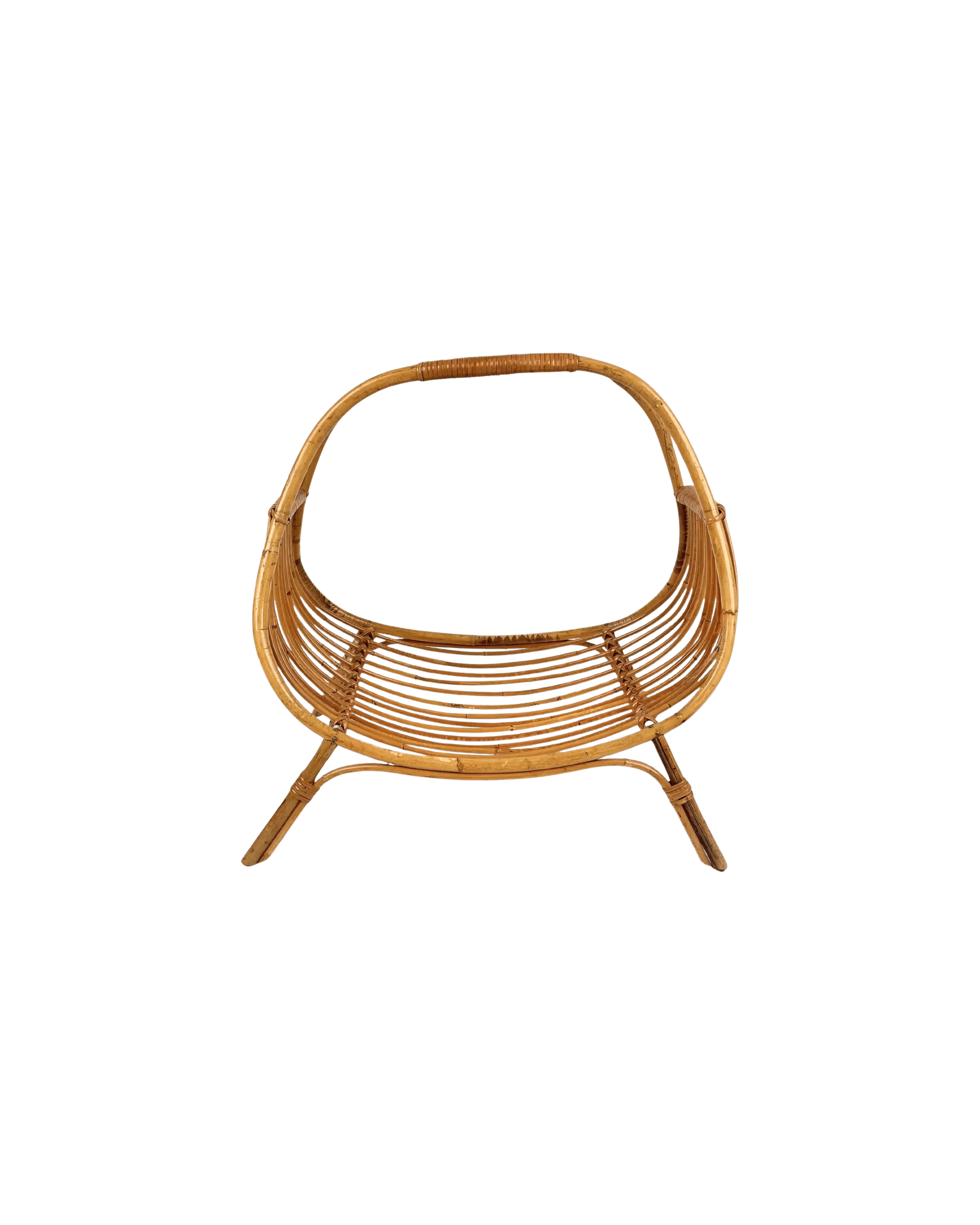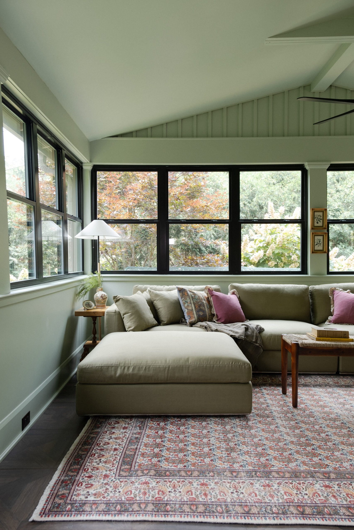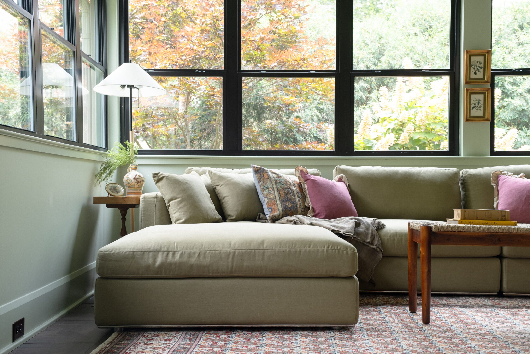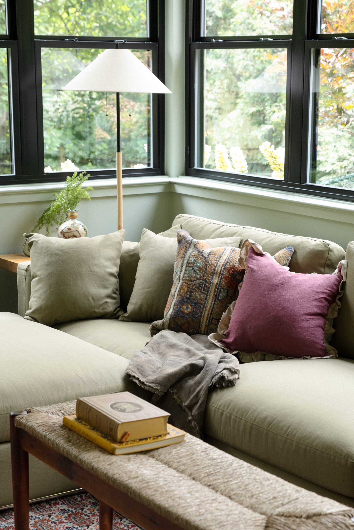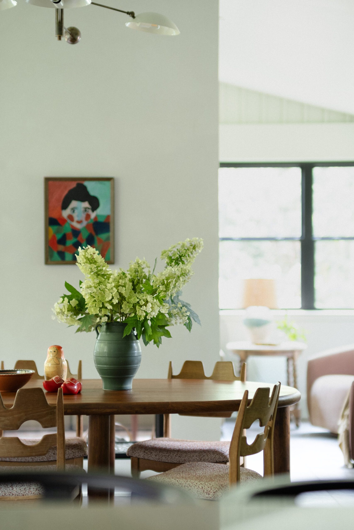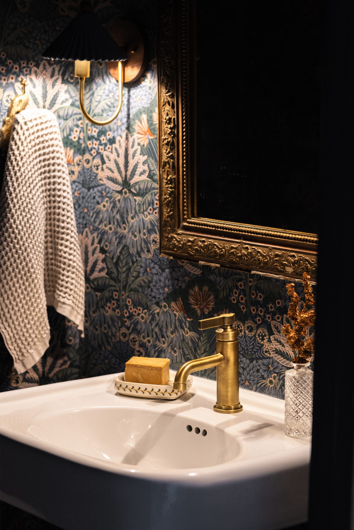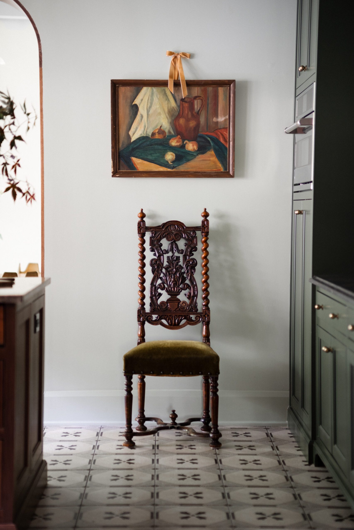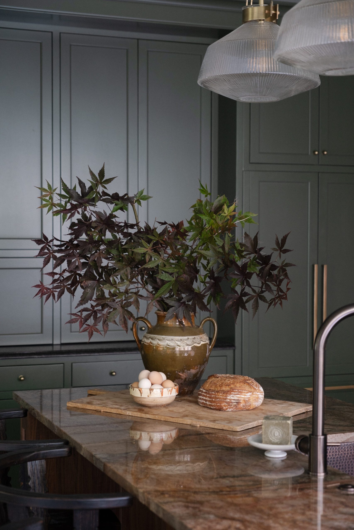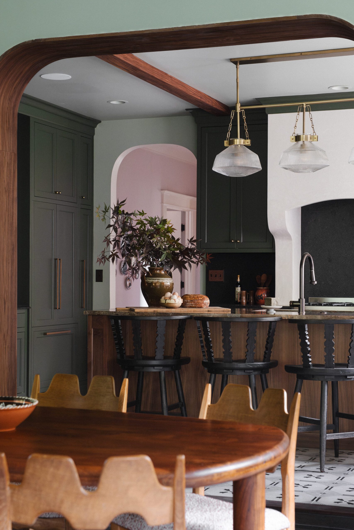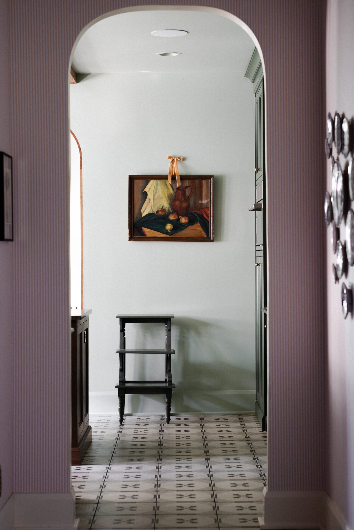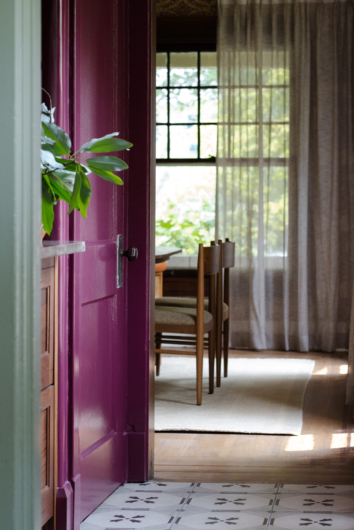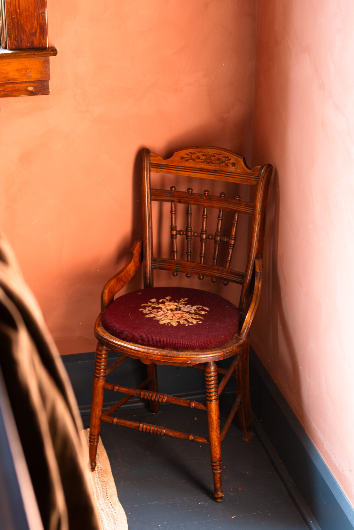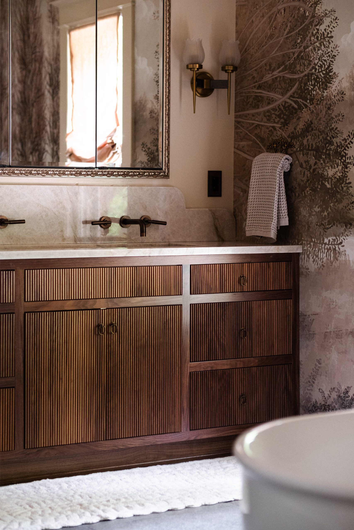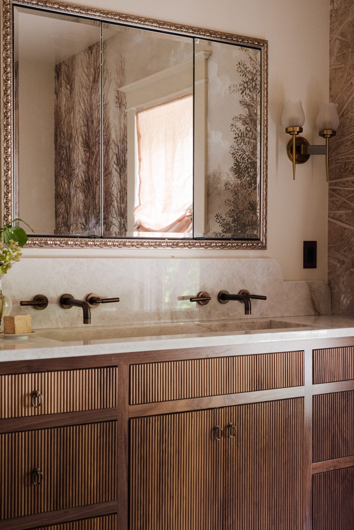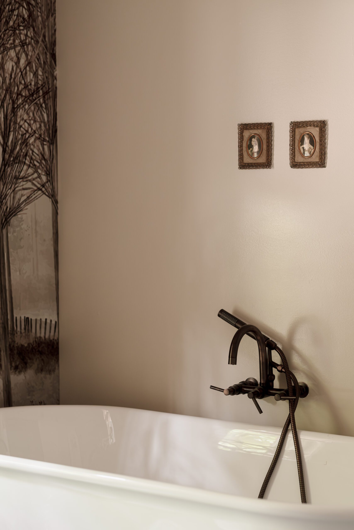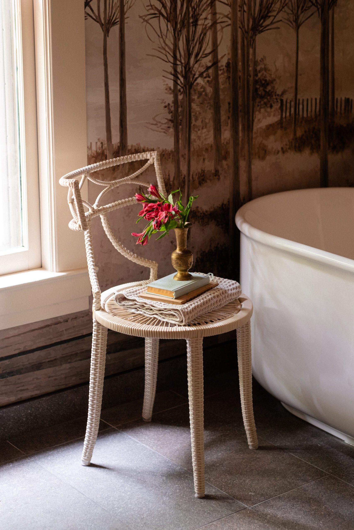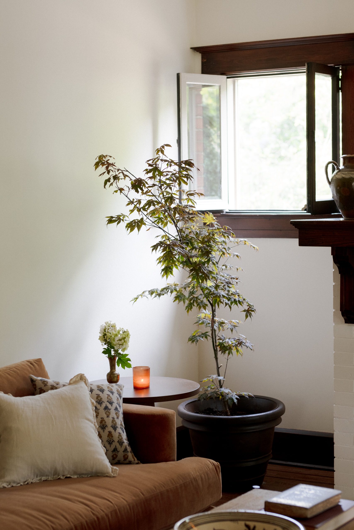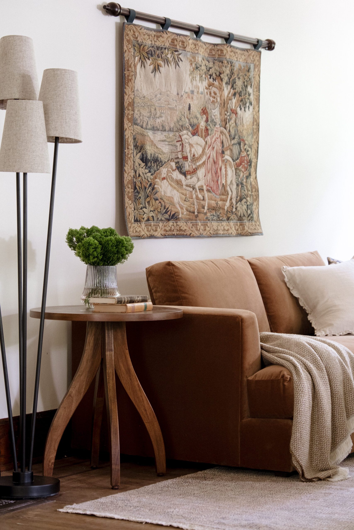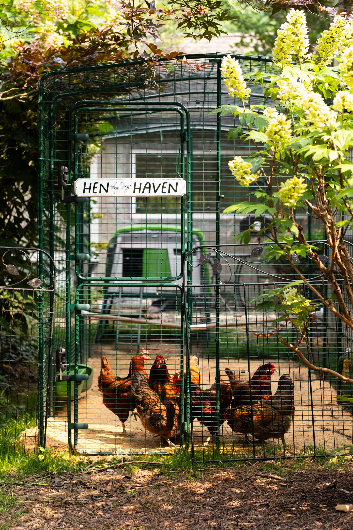A Charming Louisville Craftsman Reimagined
Nestled in Louisville, Kentucky, this 1917 Craftsman bungalow is a love letter to history, heritage, and friendship. When longtime friends and fellow creatives reached out to Amanda Jacobs Design with plans to renovate their newly purchased home, it was more than a design project—it was a collaboration rooted in trust, ease, and a shared creative language.
The 2,000-square-foot home had great bones and soul, but it needed a full renovation to meet the needs of its new owners. With Amanda by their side, the couple reimagined the layout—expanding the kitchen, adding a hall bath and bar, and creating a spacious first-floor primary suite—all while preserving the home’s original oak and walnut woodwork.
Earthy tones, layered textures, and carefully chosen antiques breathe new life into this historic space without losing the warmth of its Craftsman roots.
Classic, but not too buttoned up. Personal, but never cluttered. Think Flemish tapestries, Swedish paintings, and a salvaged chandelier globe (a happy accident turned showpiece). Add in bold Morris & Co. wallpaper, a color-splashed staircase, and a stunning icon wall honoring the family’s traditions—and you’ve got a home that’s as personal as it is beautiful.
Design: Amanda Jacobs Design | Photography: Kate Starkel

An Open & Inspired Kitchen
Originally a small, enclosed space with outdated cabinetry and minimal room for gathering, Amanda completely transformed the kitchen by removing a hall bathroom and opening up a wall to the former sunroom—now a bright and inviting four-seasons family room. With abundant natural light and a spacious island for gathering, it has become the true heart of the home.
A dramatic sweeping hood, muted green cabinetry, and a mix of natural wood and stone complete the material palette.

A Space for Gathering
In the dining room, Amanda designed a space inspired by her client’s love of entertaining for meals, game nights, and gatherings. A William Morris wallpaper sets the tone and compliments the home’s period charm and overall design palette. White built-ins filled with antique treasures welcome a light contrast to the room and allow for extra entertaining storage.
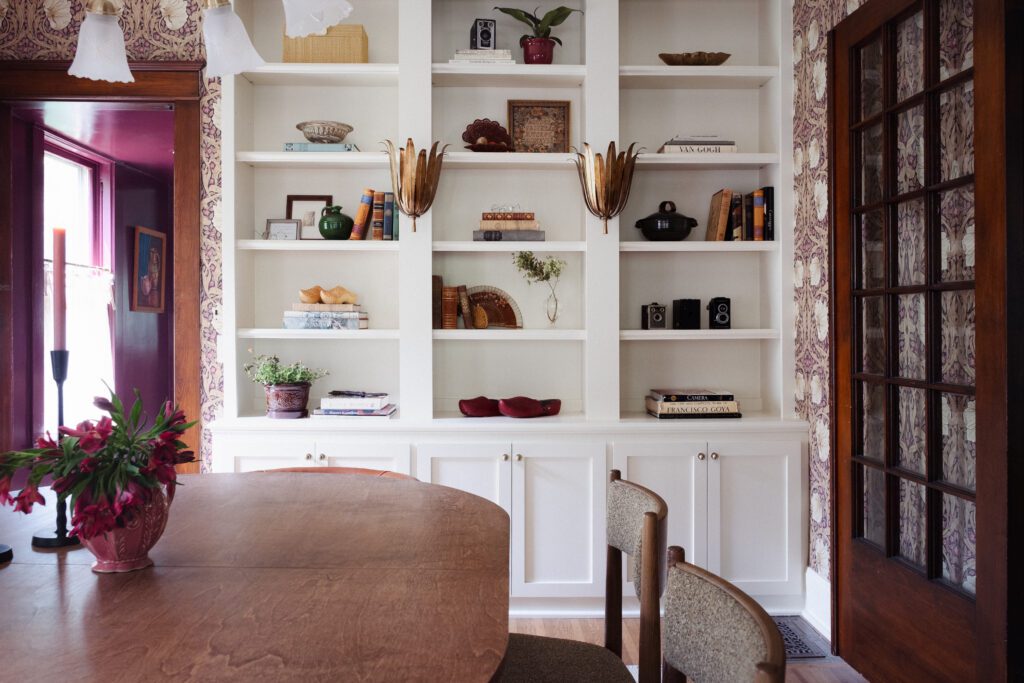
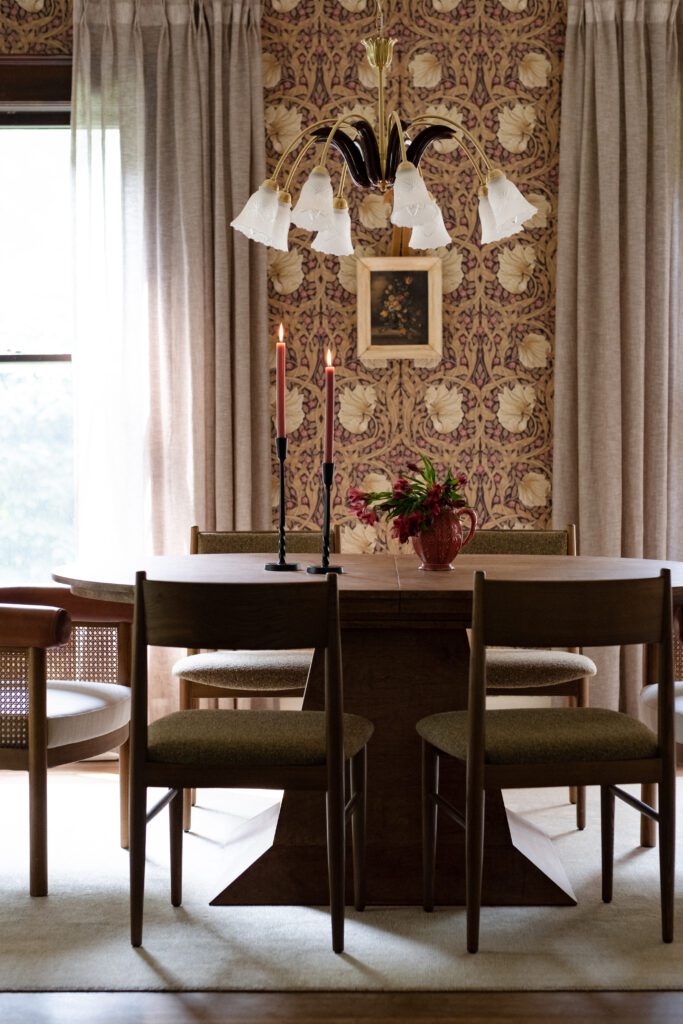
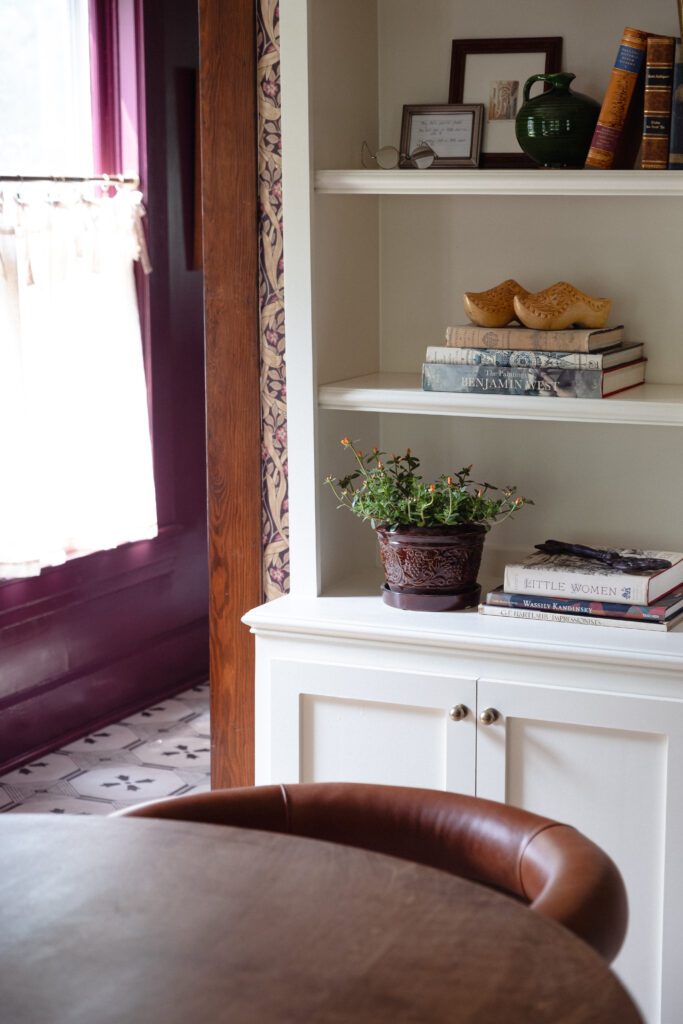
A Distraction-free Reading Room
took a different route for her client’s reading room. The primary goal was to create a cozy, inviting space where the family could gather and connect without the distraction of a television or electronics. By painting the original dark, glossy red brick white, Amanda brought more attention to the beautiful woodwork in the room.
An antique tapestry, velvet upholstered seating, and layered mood lighting complete this cozy space.

A Vibrant & Soft Bedroom
Midway through the design process, the originally selected light green velvet bed for the primary bedroom was placed on backorder, prompting a complete rethink. Amanda chose a dark blue bed, paired with a soft lavender wall color, to create an inviting atmosphere without feeling too heavy. OKA lamps with Cabana shades tie in perfectly to the Brooklinen bedding, adding just the right touch of pattern.



Scroll on to see more of this home tour and shop the look below.
BY: Jasmyne Muir
« This Halifax Home Hides a Stunning Renovation—and the Ultimate Family Upgrade >





