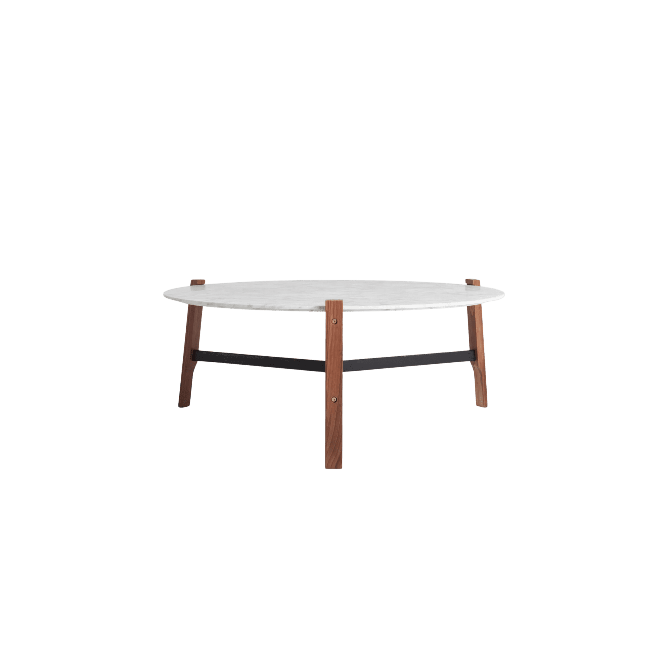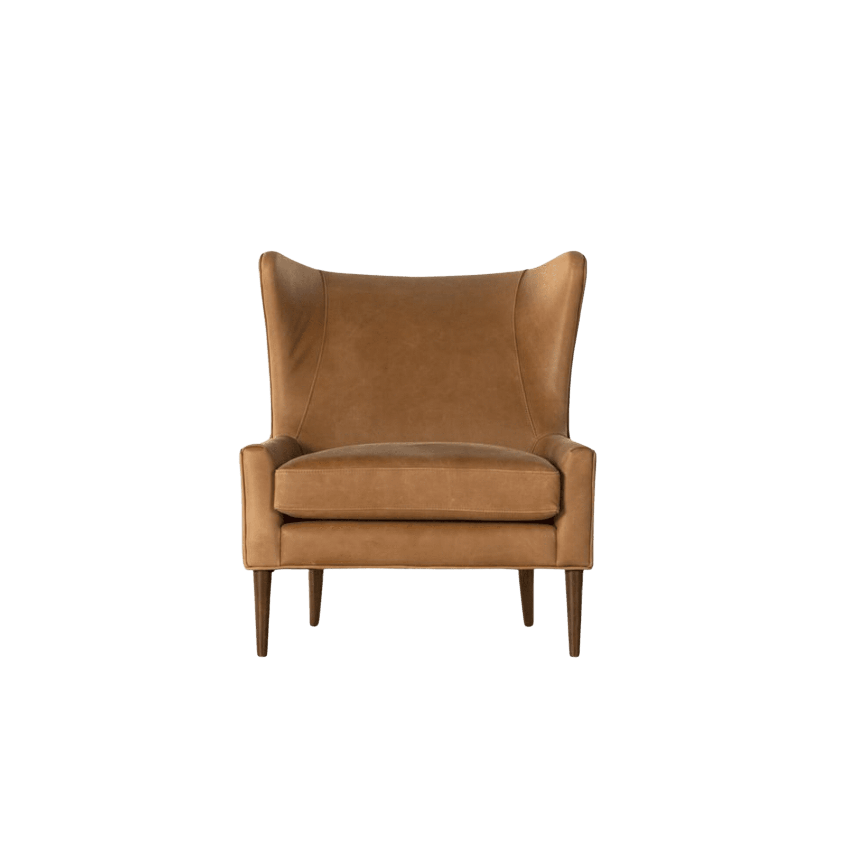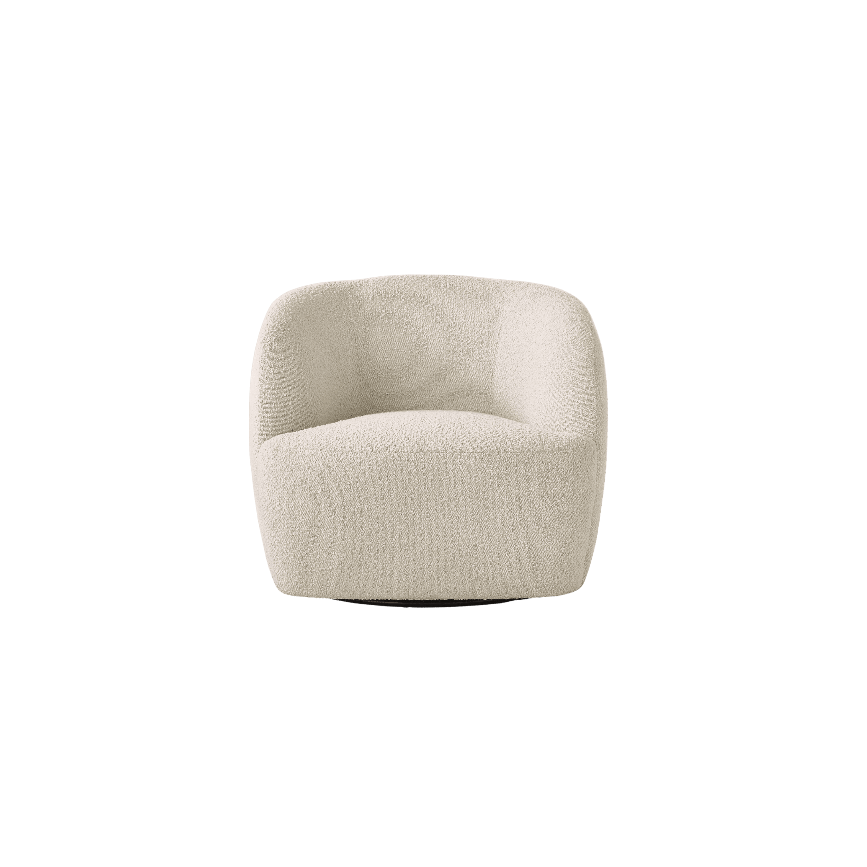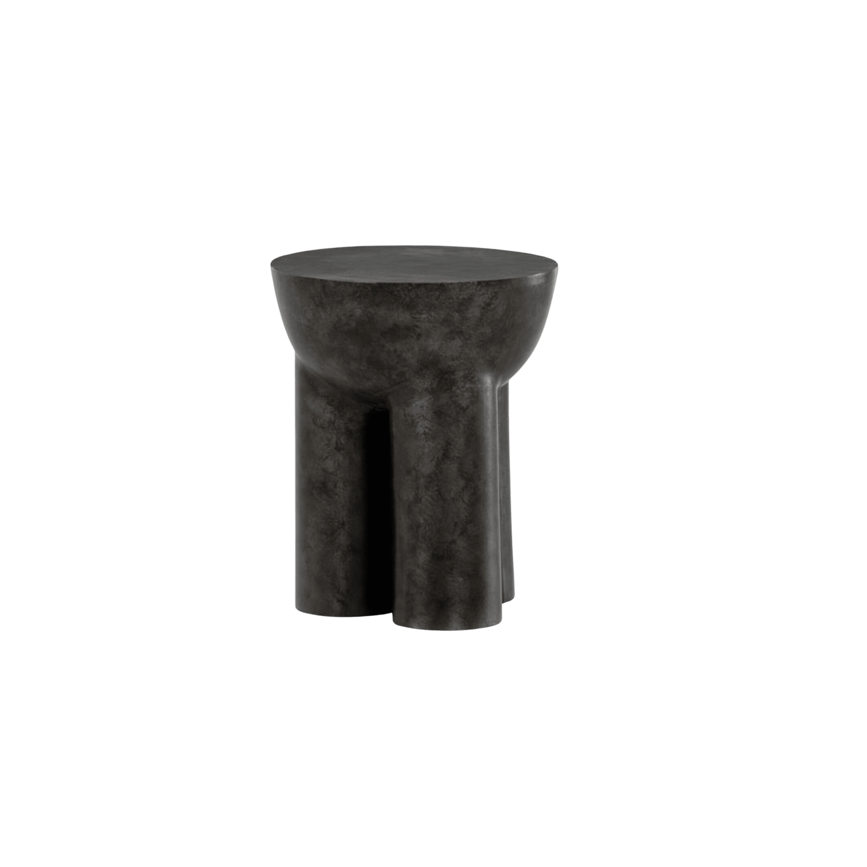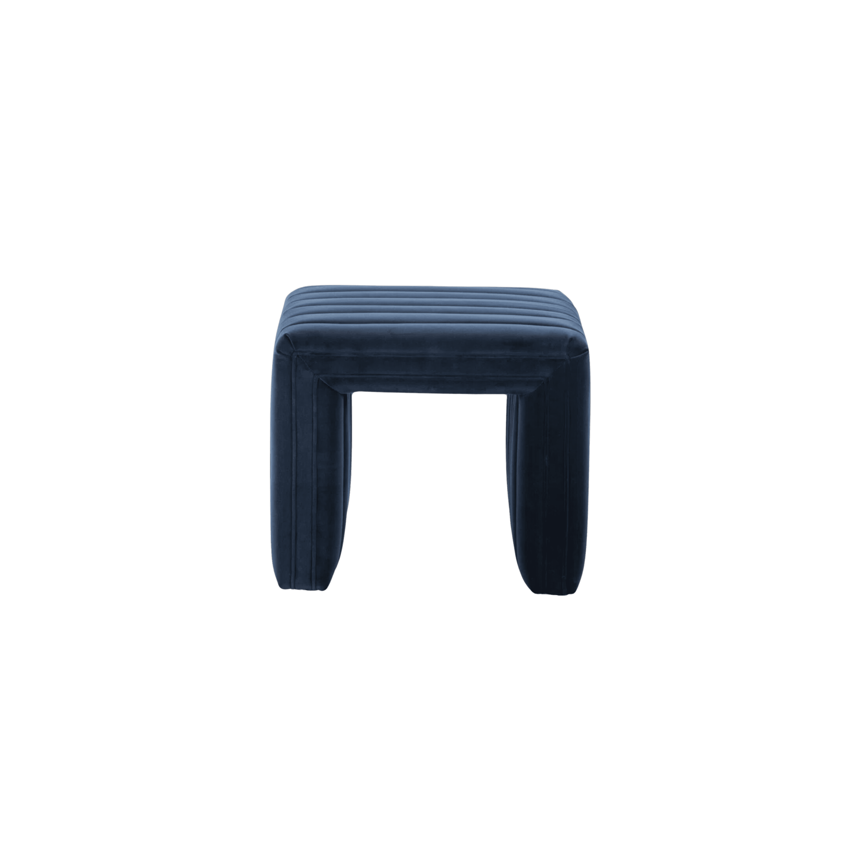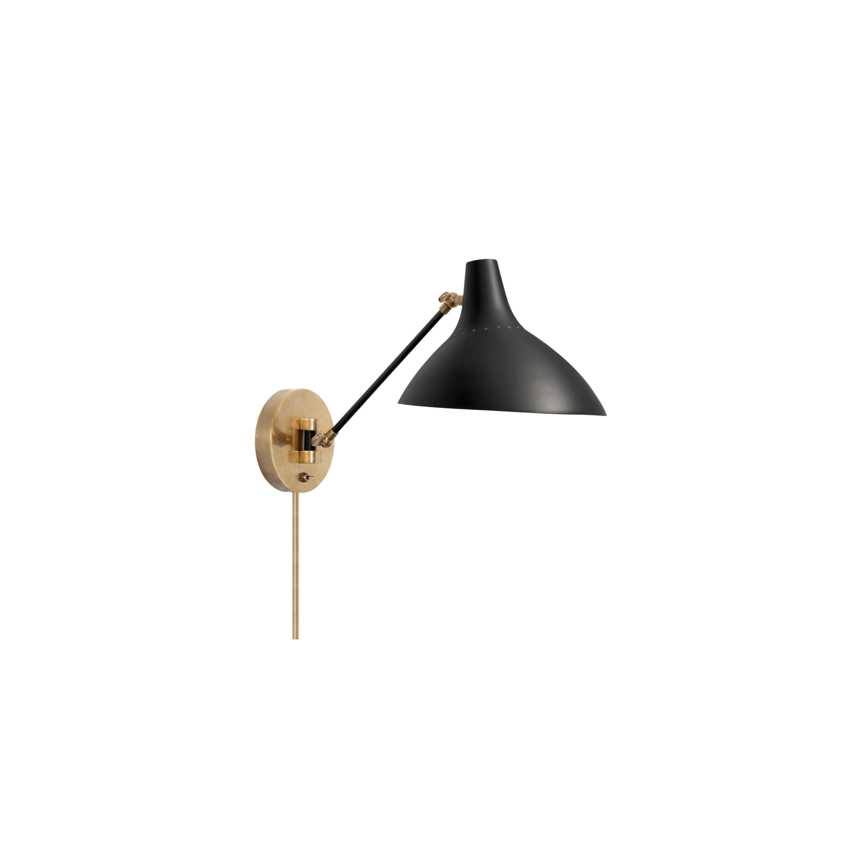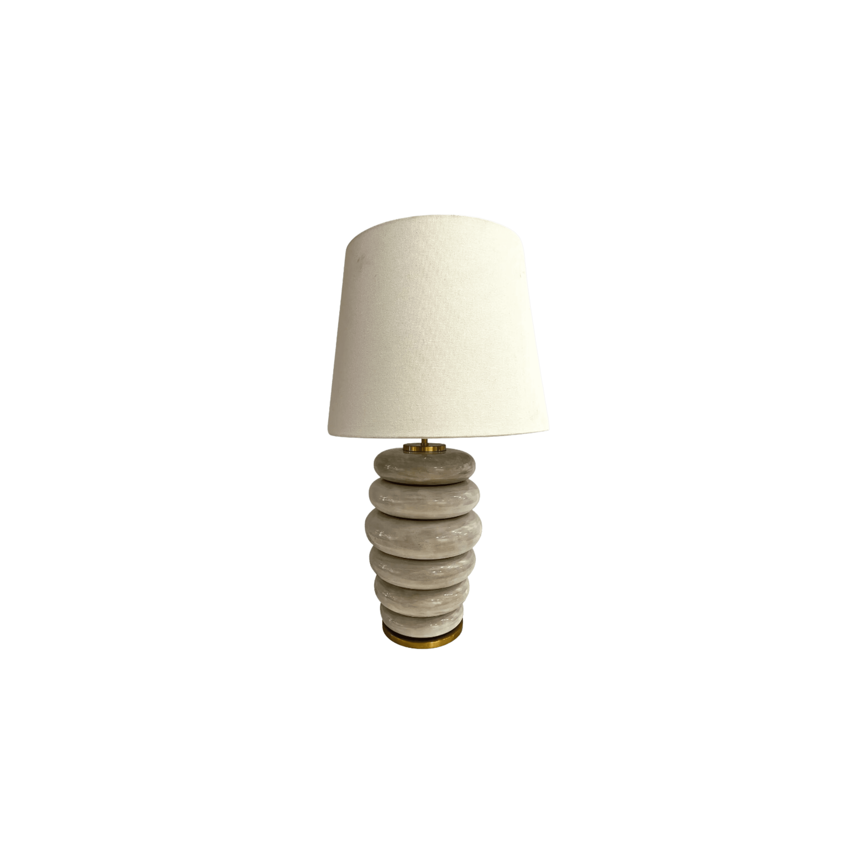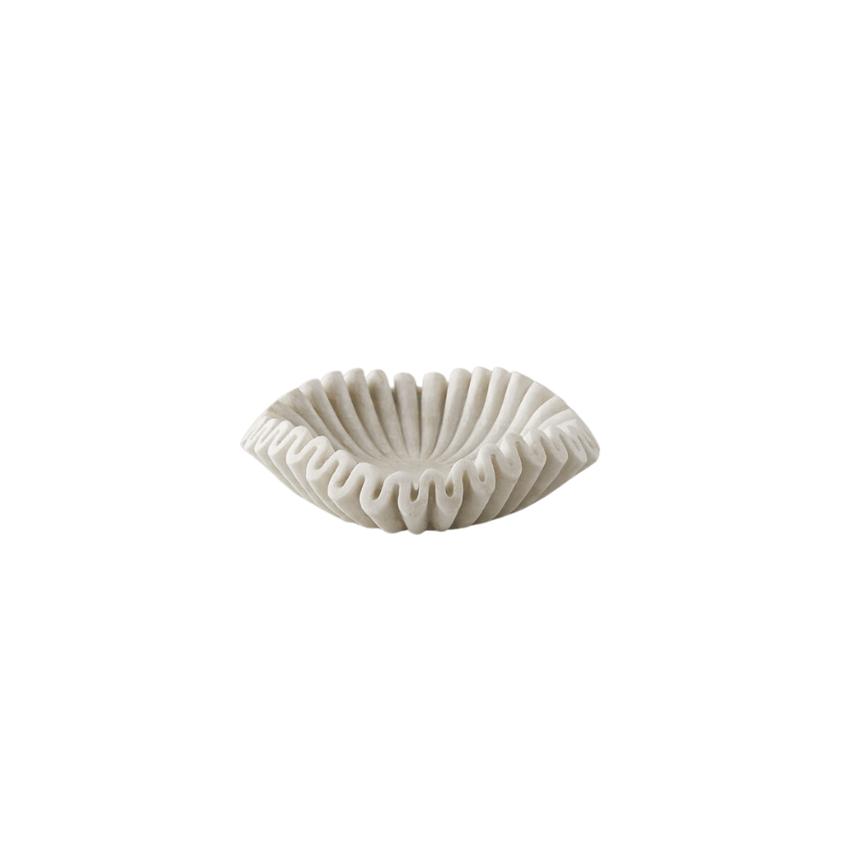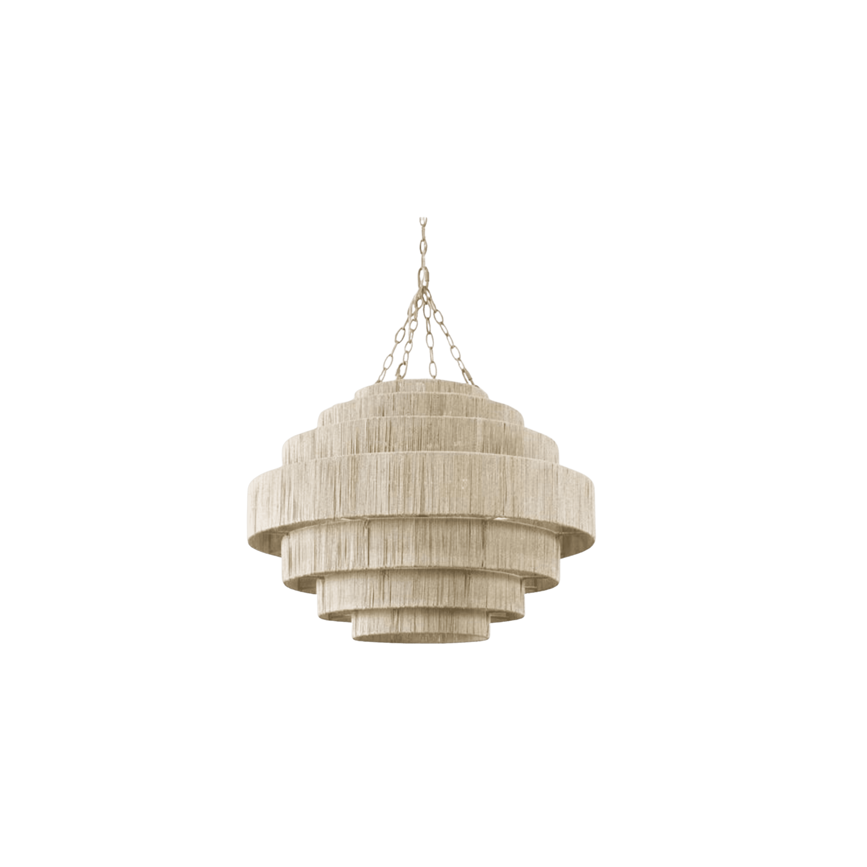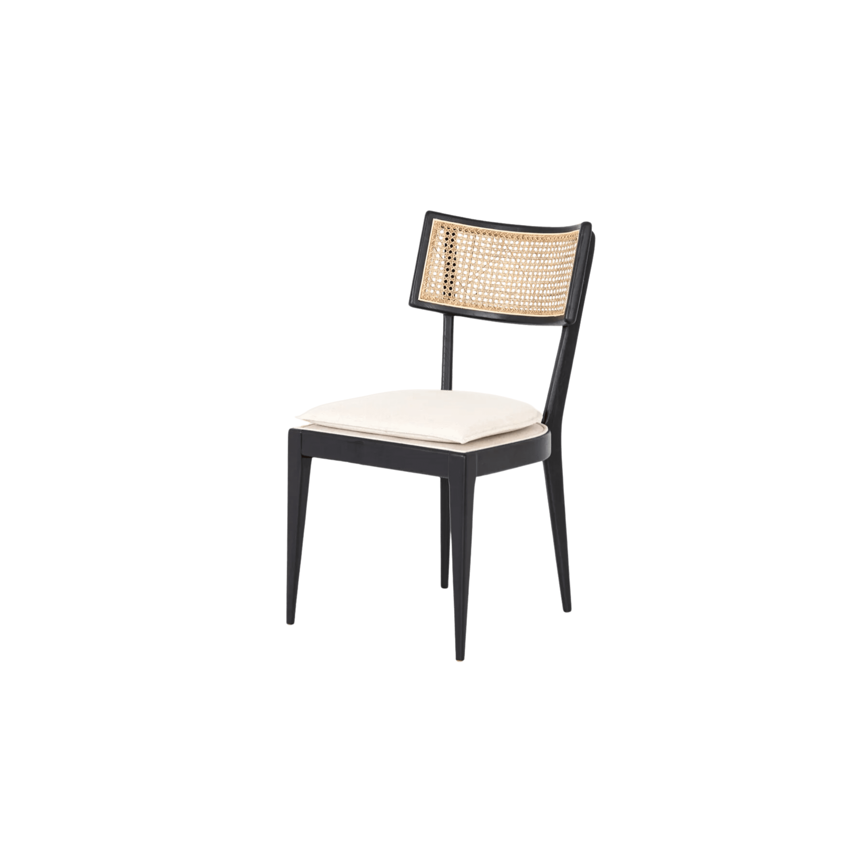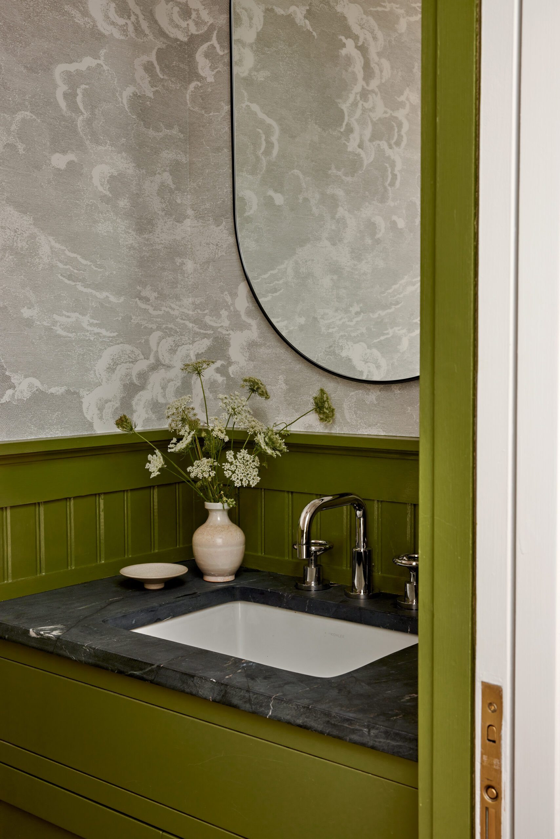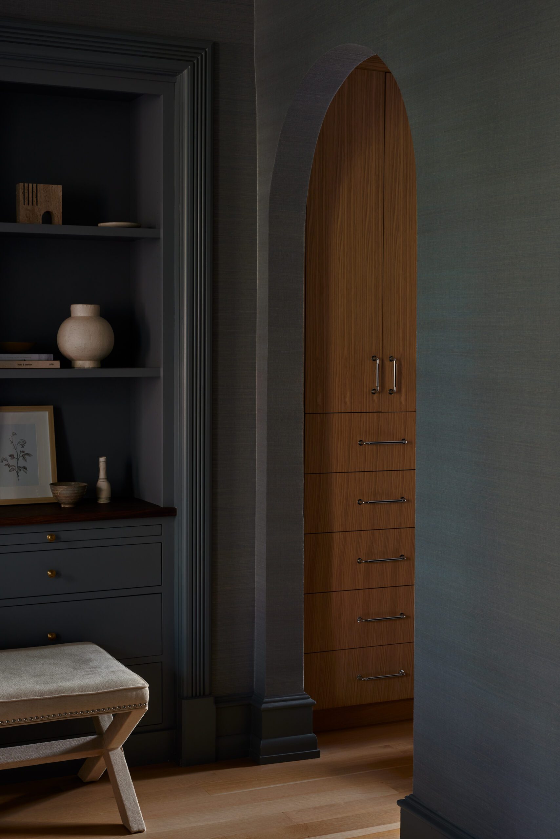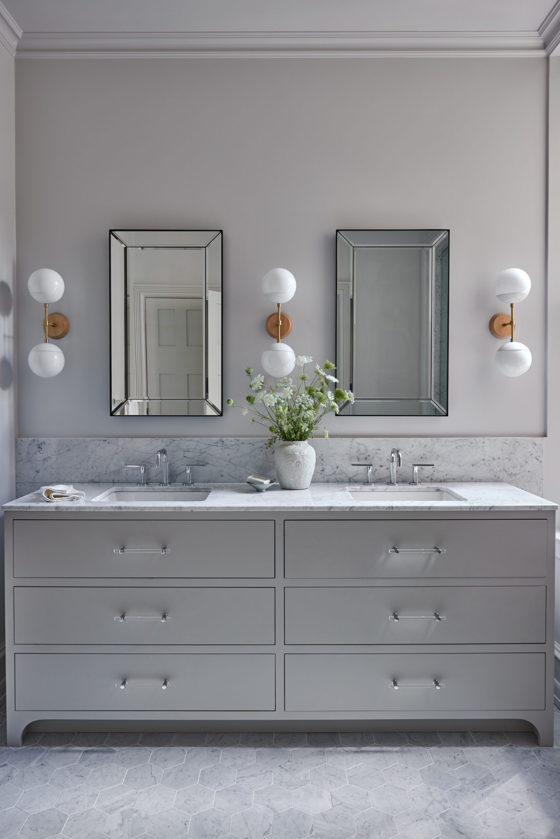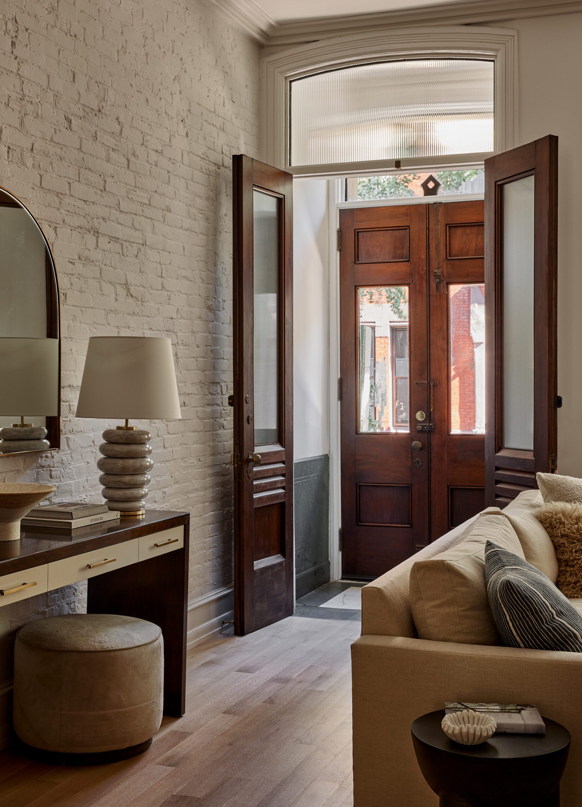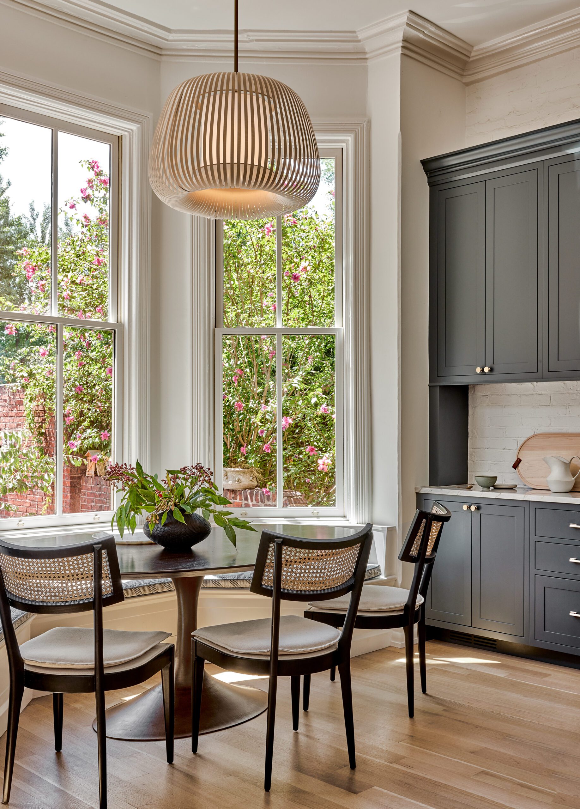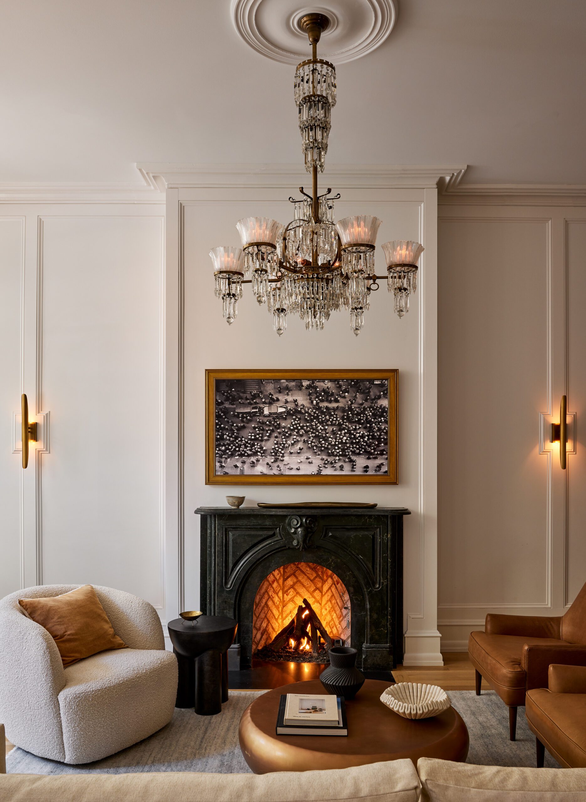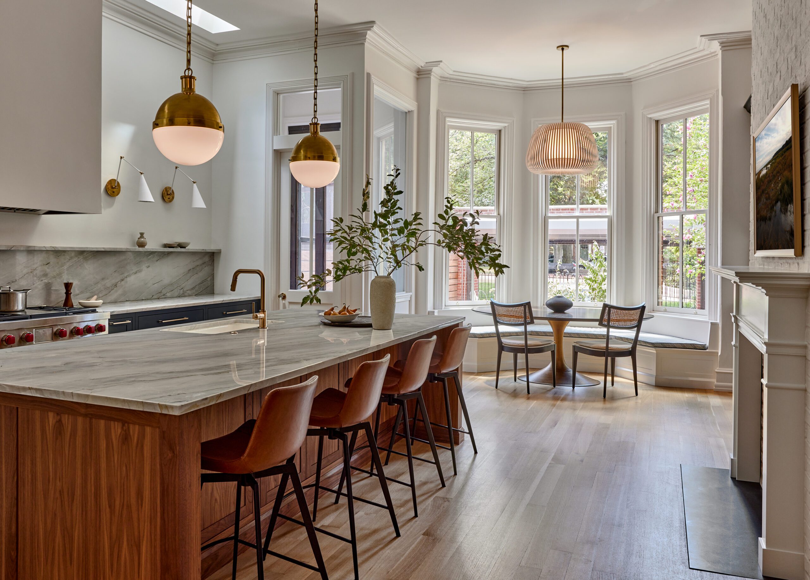A Historic Philadelphia Townhome Remodel
After living abroad in London for a number of years, design firm Kaminski + Pew’s clients returned to the US to settle their growing family closer to home. When they purchased a lovely historic home that backs up to a beautiful park, they knew they wanted to fully renovate the space to suit their family’s needs. The finishes needed to be beautiful yet durable to survive life with two small children, and they wanted to change the scale of the rooms to better suit their lifestyle.
The firm got to work on designing a welcoming and functional space, incorporating a large kitchen and entertaining space, and even adding off-street parking by digging out the basement to create a usable finished space.
Designer: Kaminski + Pew | Photographer: Jason Varney | Stylist: Kristi Hunter
Humble beginnings
Located in the Filter Square neighborhood of Philadelphia, the historic home was built in the late 1870s and is attributed to local architect Frank Furness. Although the design involved updating a few key spaces, the team was sure to preserve, if not replicate, the historic details from the wood trim, doors, plaster mounding, fireplaces, and hardware. These historical details helped set the tone for the project and built the design around the context of the home.
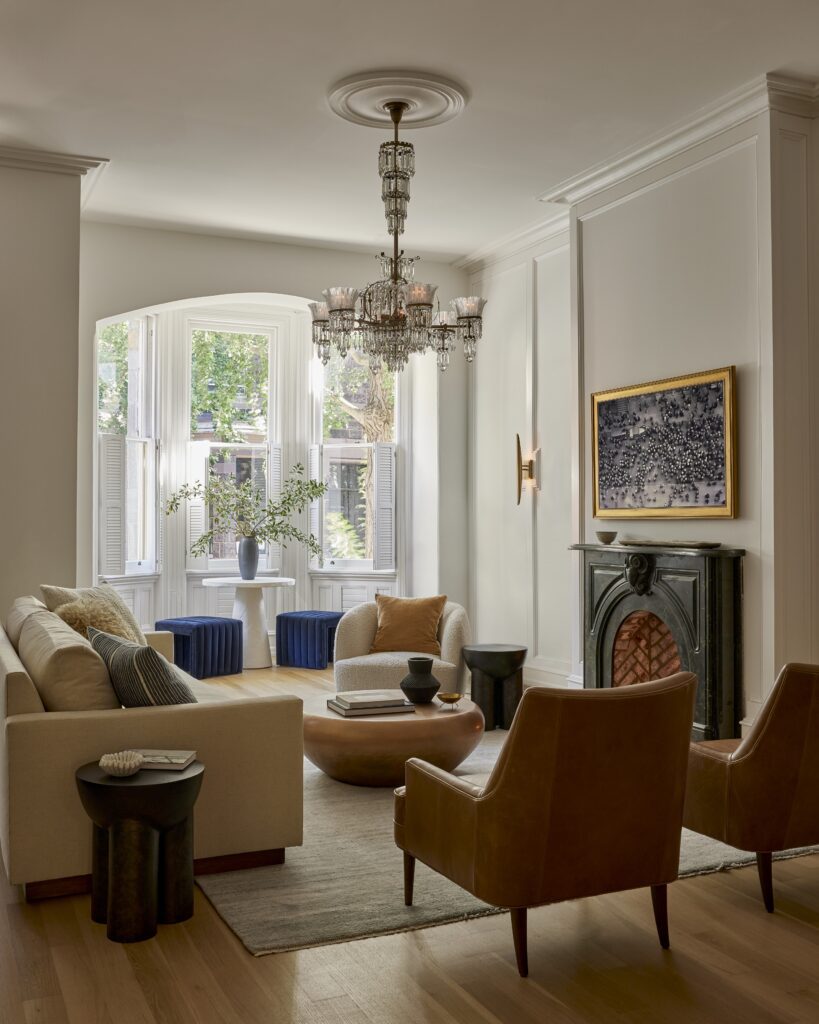
In the details
Handling a project from start to finish requires considering every detail and possibility. Because the team at Kaminski + Pew includes both architects and designers, they were able to handle every detail, from permitting to working with the local historical commission and neighborhood groups, all of which takes time and trust from the client. When standing in the recently excavated basement and seeing through all three stories up to the roof, the client turned to the team and said, “Are you sure this is going to all be put back together?”.
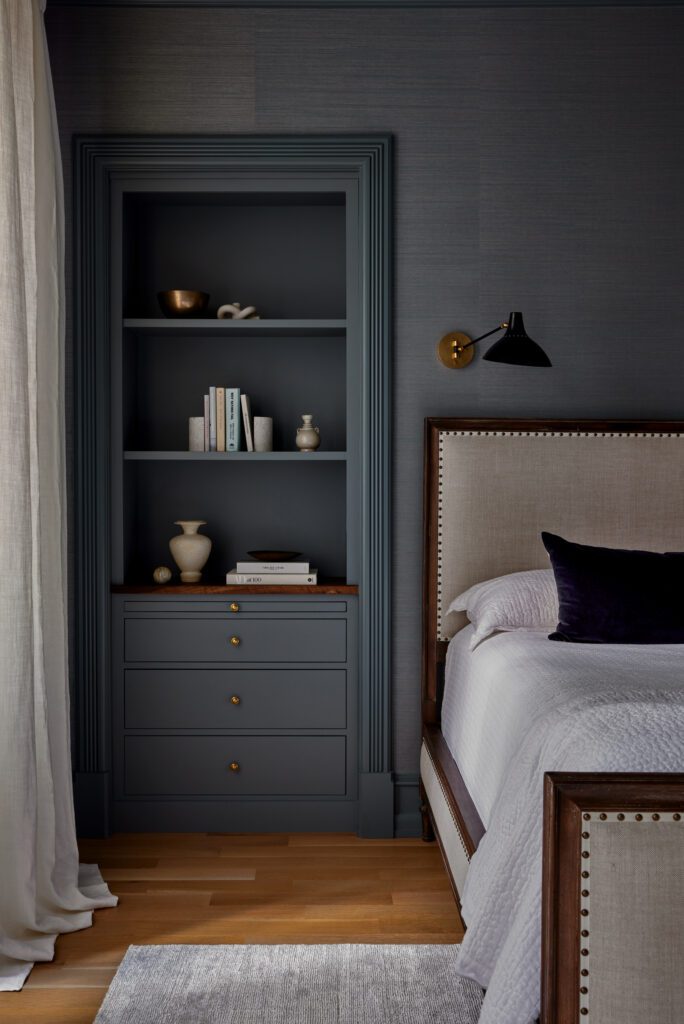
Stretching natural light
Because this project required a full gut renovation to suit the client’s needs, the Kaminski team reconfigured the entire home, touching each detail of this project from start to finish. The nature of the townhome with shared masonry walls required a bit of creativity with the plans, and it was important to the team to bring natural light into each space. After carefully planning each room, they were able to ensure each room had a window, apart from the second-floor powder room, which is no small feat for a townhome with two solid walls!
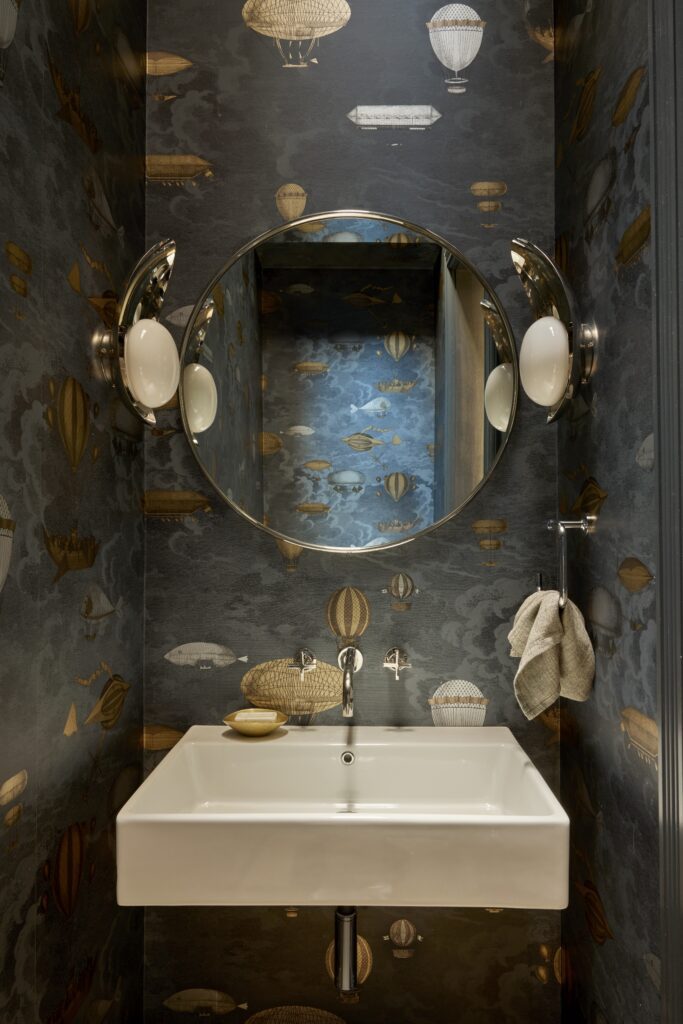
Scroll through the gallery to see more details from this lovely project!
BY: Jasmyne Muir
« Why a Butler’s Pantry is the Most Coveted Feature of Modern Kitchen Design >



