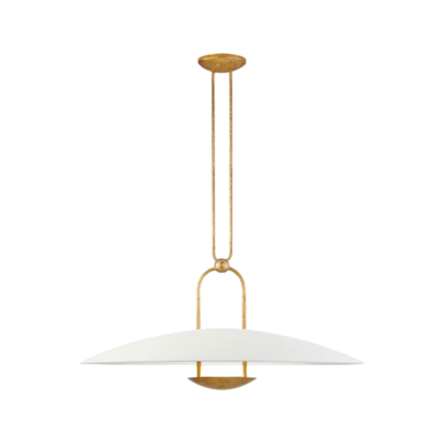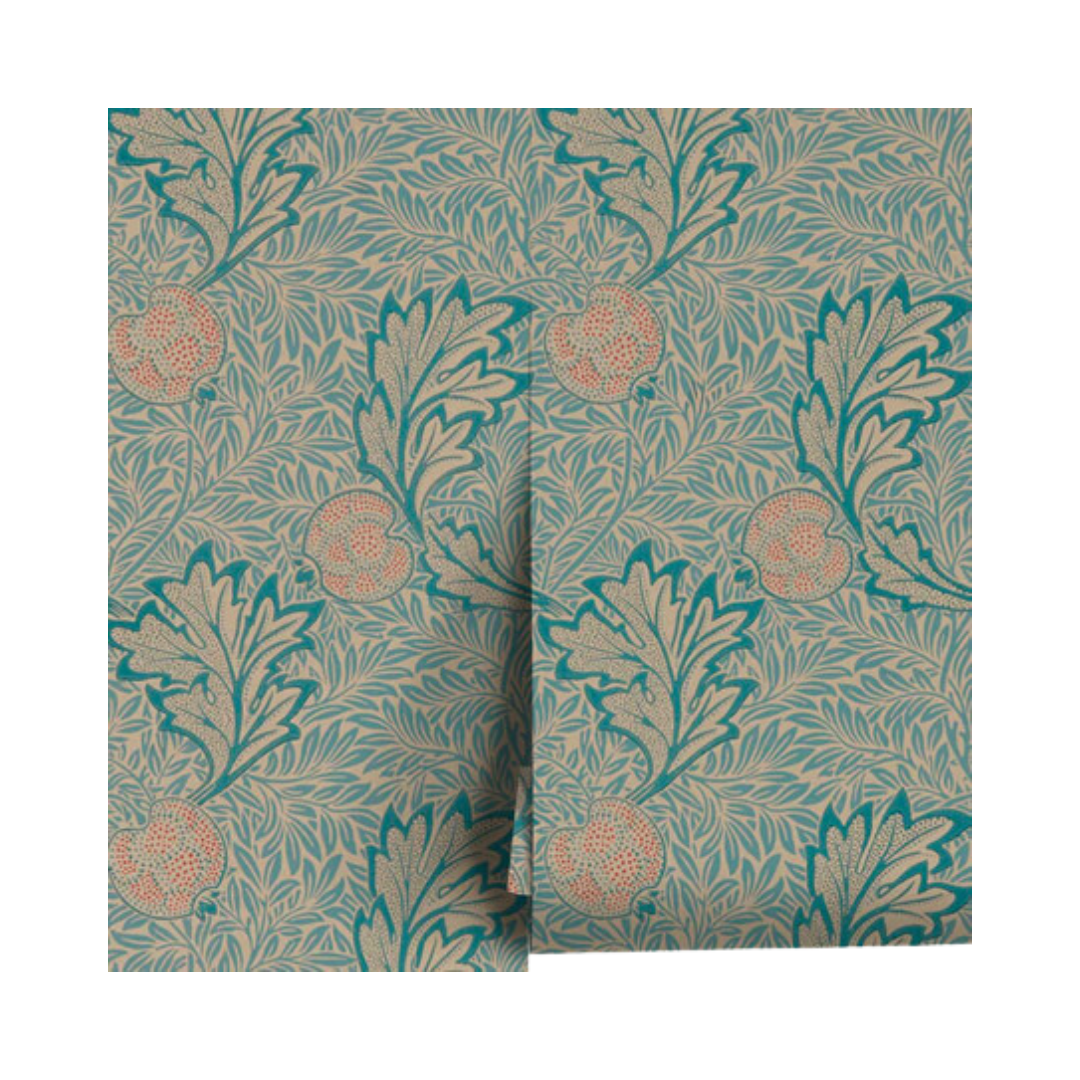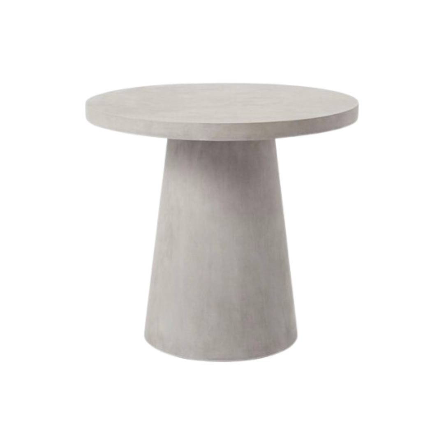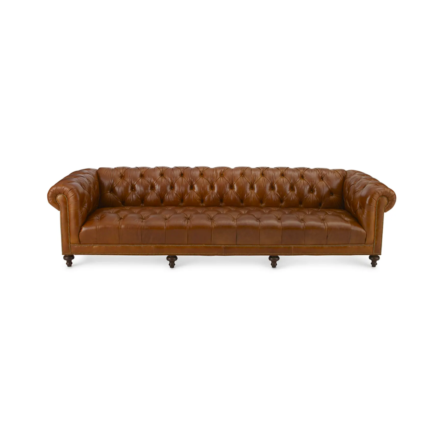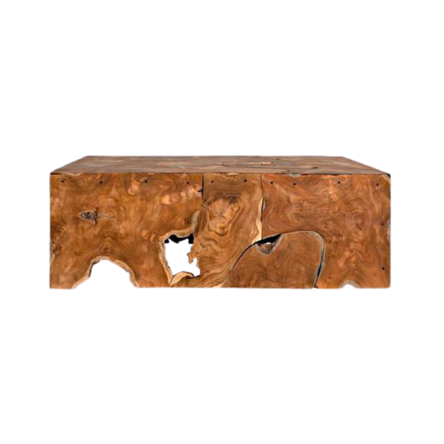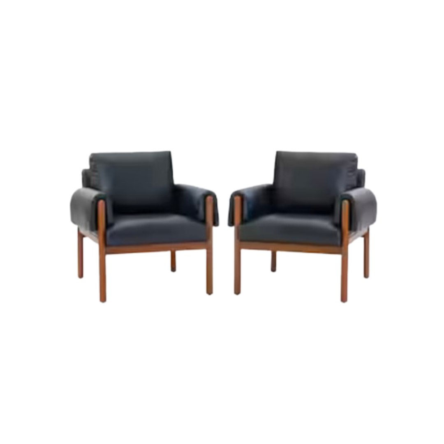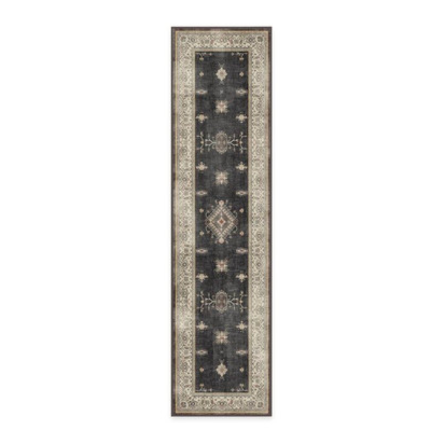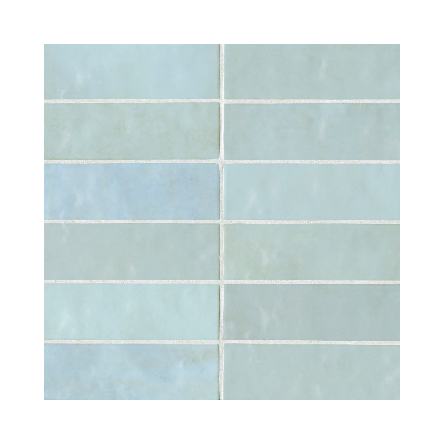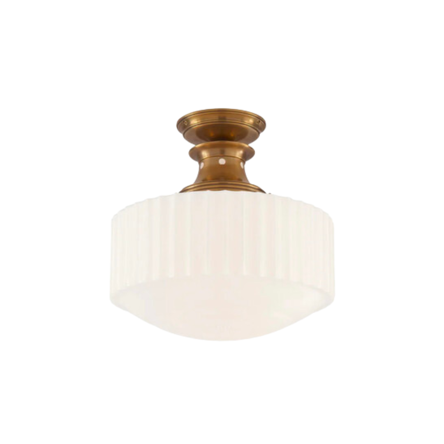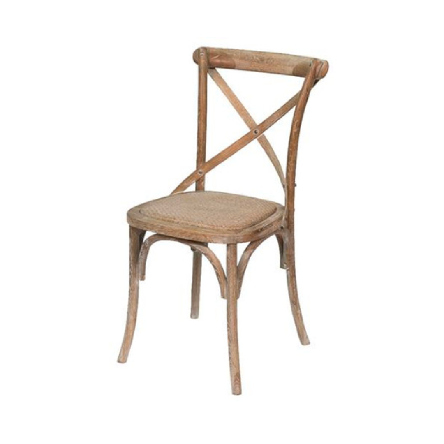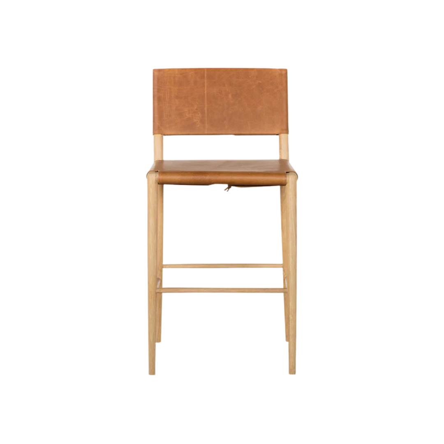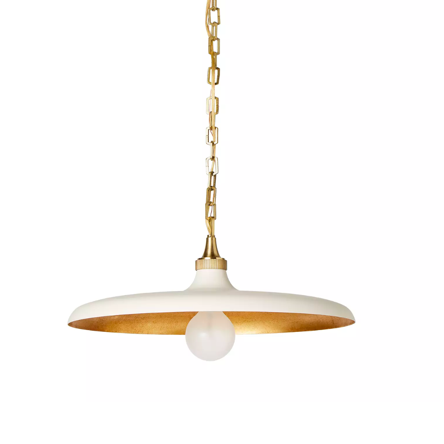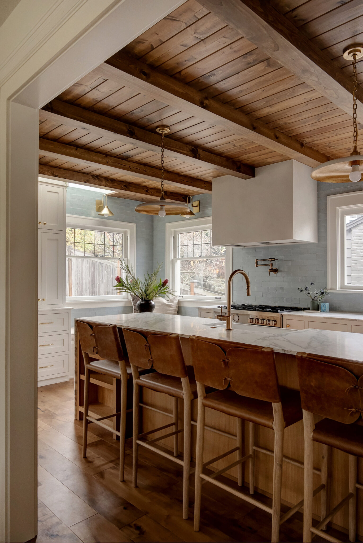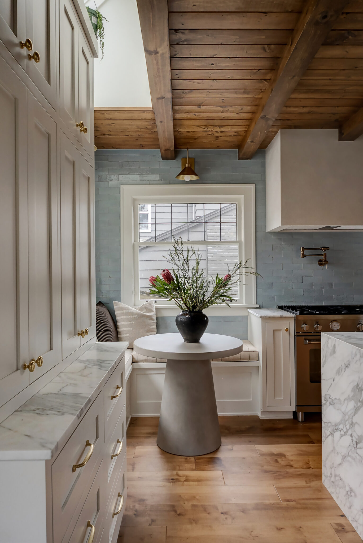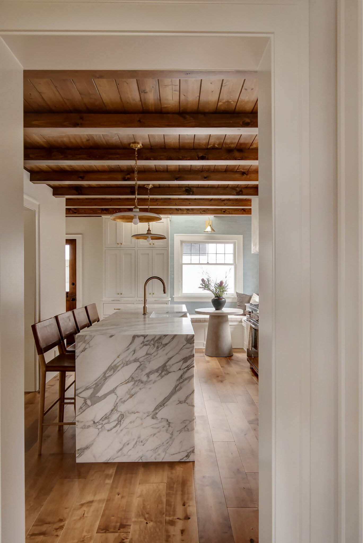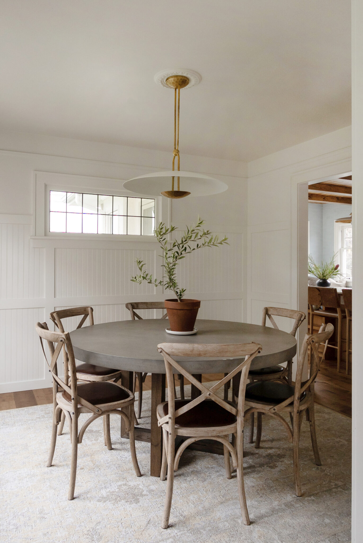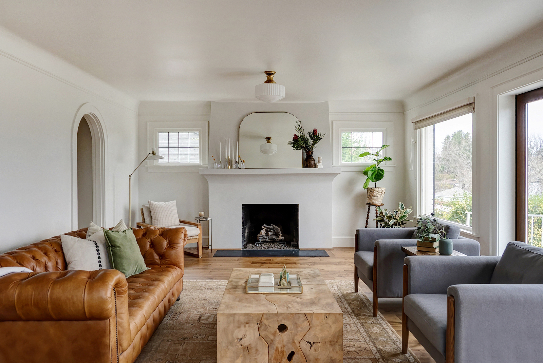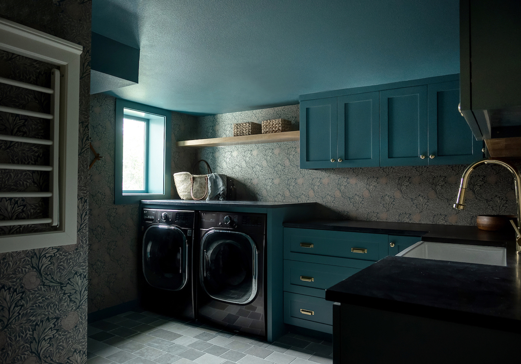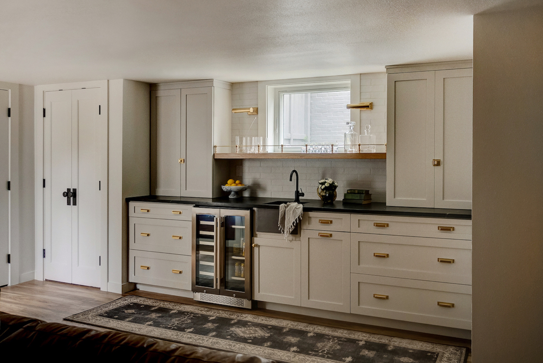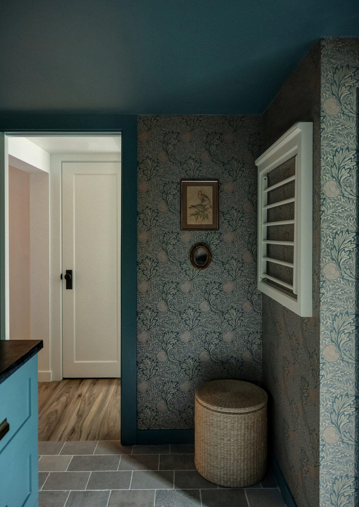A Seattle Gut Remodel with Earthy Influence
I’ve long admired Jessica Nelson’s take on transitional spaces; she knows how to skillfully fuse together natural elements including wood, marble, and stone to design welcoming rooms with just the right amount of moodiness. Jessica completed a full-scale gut remodel of her clients’ Seattle 2,900 square foot home, which contains five bedrooms and three and a half baths. The remodel process involved getting creative with layout—Jessica and her team reworked the primary bathroom and basement, which now contains a bedroom, bathroom, and laundry room. During this Seattle gut remodel, Jessica’s clients were based in London, which, she says, meant sending plenty of photo and video updates across the pond!
Design: Jessica Nelson Design | Photography: Carina Skrobecki
The Entertaining Kitchen in this Seattle Remodel
Benjamin Moore White Dove makes an appearance throughout most of this Seattle gut remodel. In the full gut kitchen remodel, mixed wood tones pair nicely with soft blue subway tile. The beautiful marble waterfall island is the real showstopper in the kitchen, though. It can accommodate seating for four; making it the perfect spot to entertain. I’ve always loved an island sink, so whoever is washing dishes can be present with everyone else. I wouldn’t mind cozying up on the nearby dining bench with a cup of coffee, either. In this Seattle renovation project, it makes for the perfect spot for kids to do homework or slowly welcome the morning.
Design by Jessica Nelson Design
The Calming Living Room
Jessica designed the living room of this home so that it’s a calming space to relax—yet the room certainly doesn’t sacrifice style; just take the leather chesterfield sofa, for example. A natural wooden slab shaped coffee table is perfect for the home’s Pacific Northwest setting and will wear beautifully over time. Rather than filling the room with tons of accent pieces that distract the eye, Jessica turned all focus over to the fireplace, which sits in the middle of the room and commands attention.
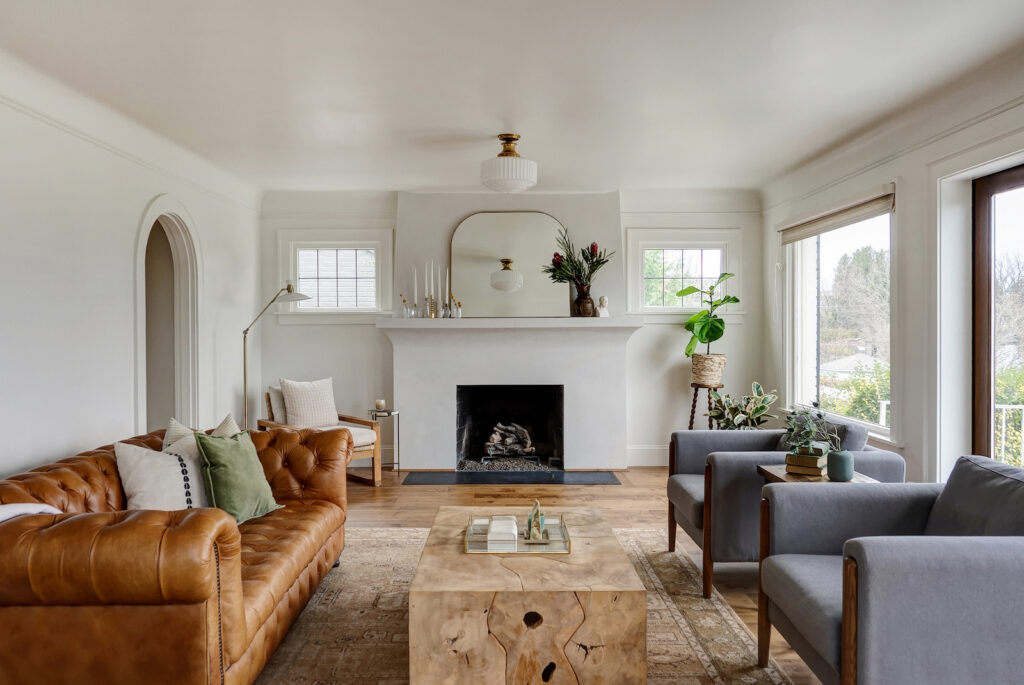
A Laundry Room with Panache
If all laundry rooms were as gorgeous as this one, washing and folding clothes would be less of a chore, right? Jessica opted to paint the cabinets in this space Sherwin-Williams Mediterranean, a serene blue hue that looks extra stunning next to the Morris & Co wallpaper. Don’t forget to accessorize in the laundry room! I find that little touches such as leaning artwork and small plants really make this type of space come to life.
A Basement Bar to Remember
Jessica designed the most sophisticated looking home bar in the basement. Complete with brass shelf rail, the basement bar looks fabulous and coordinates nicely with the sconces hanging on each side of the window above. The final result feels anything but “basement”.
Jessica did an amazing job of juxtaposing neutral spaces with bolder ones and designing a livable, memorable family home. The organic materials and high style will age gracefully over the years.
BY: Anastasia Casey


