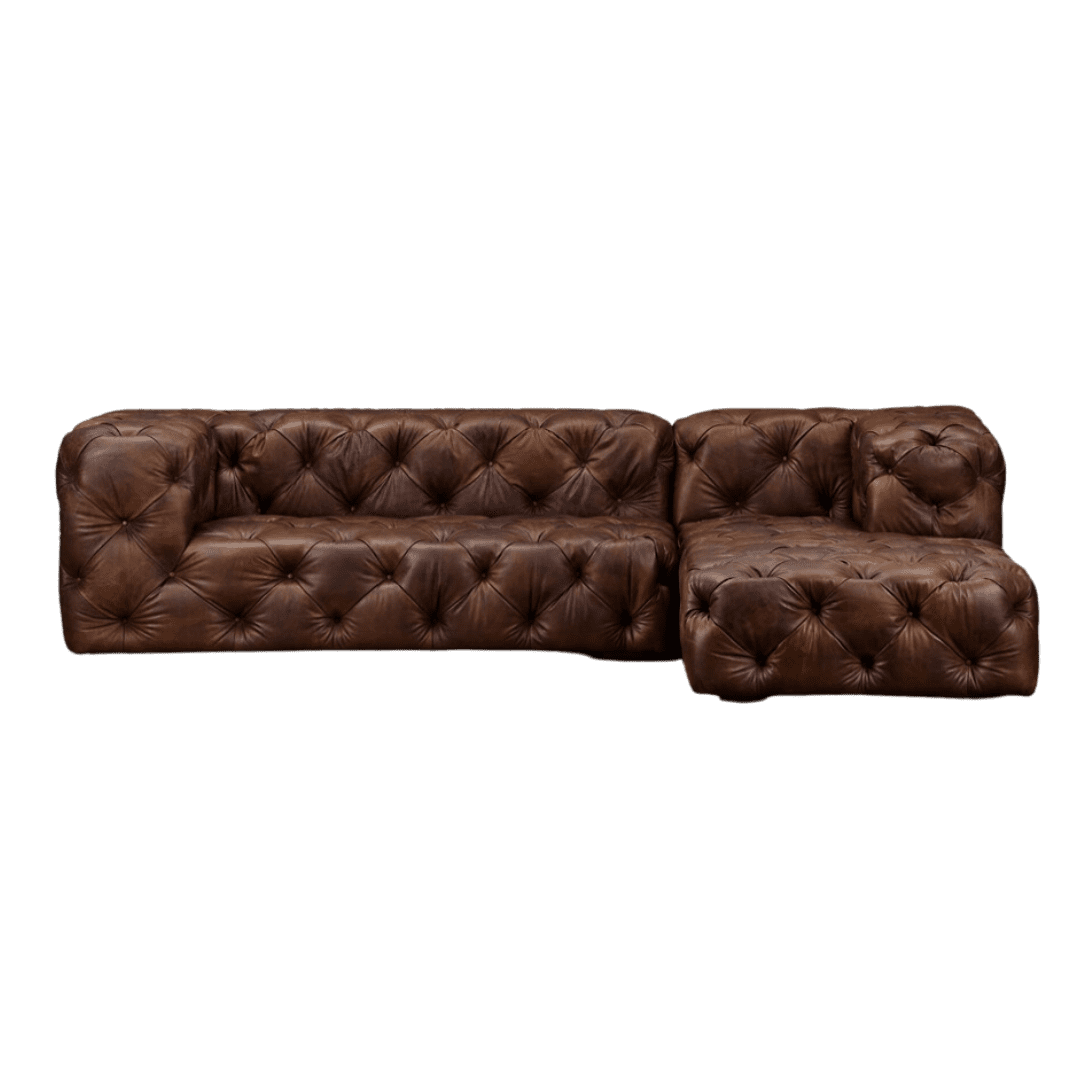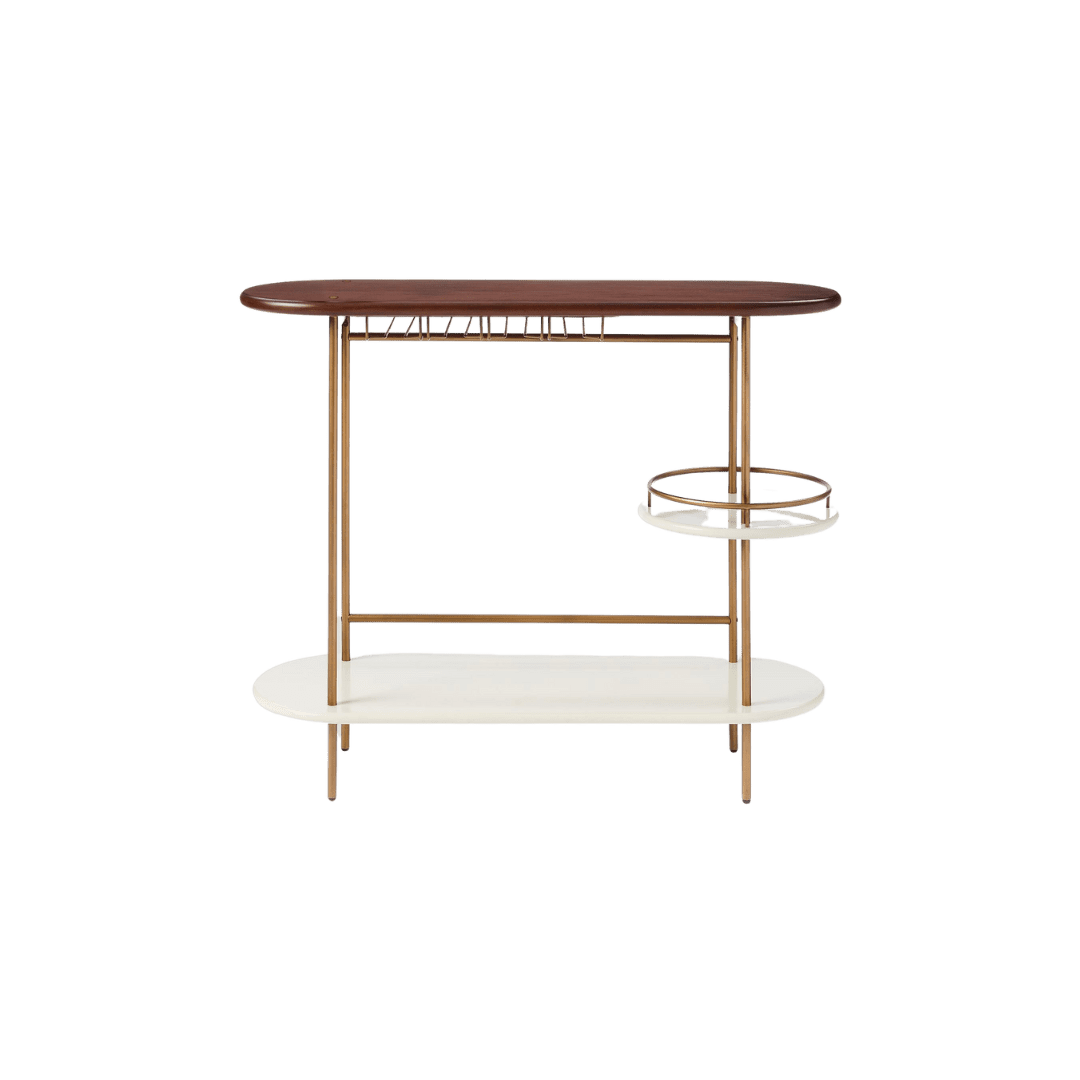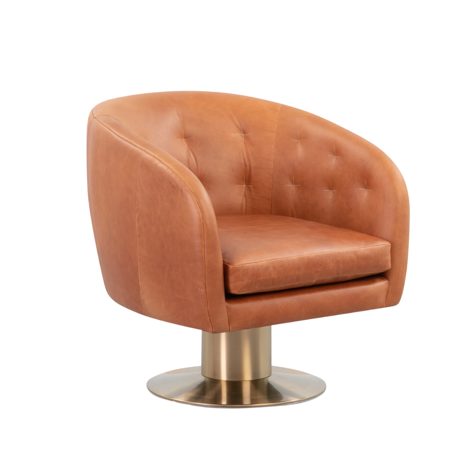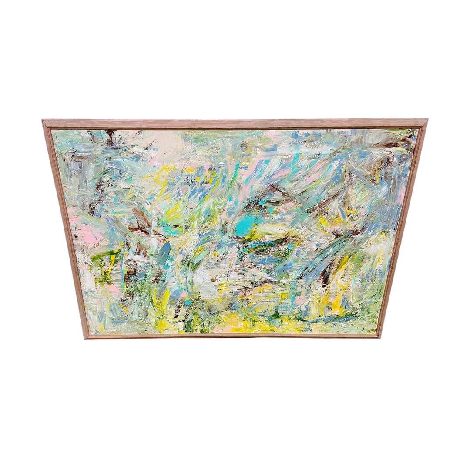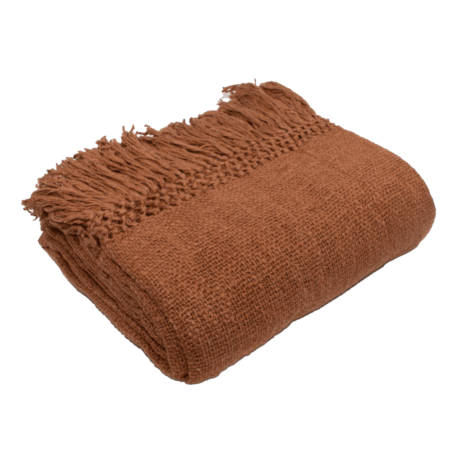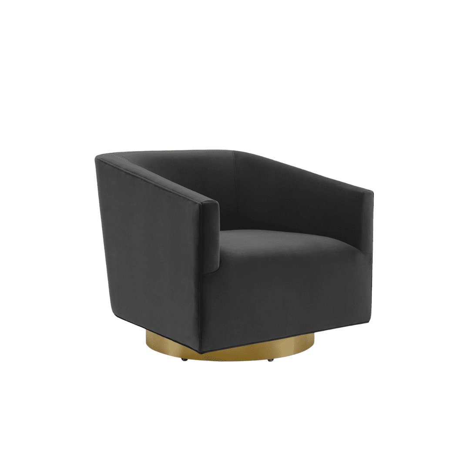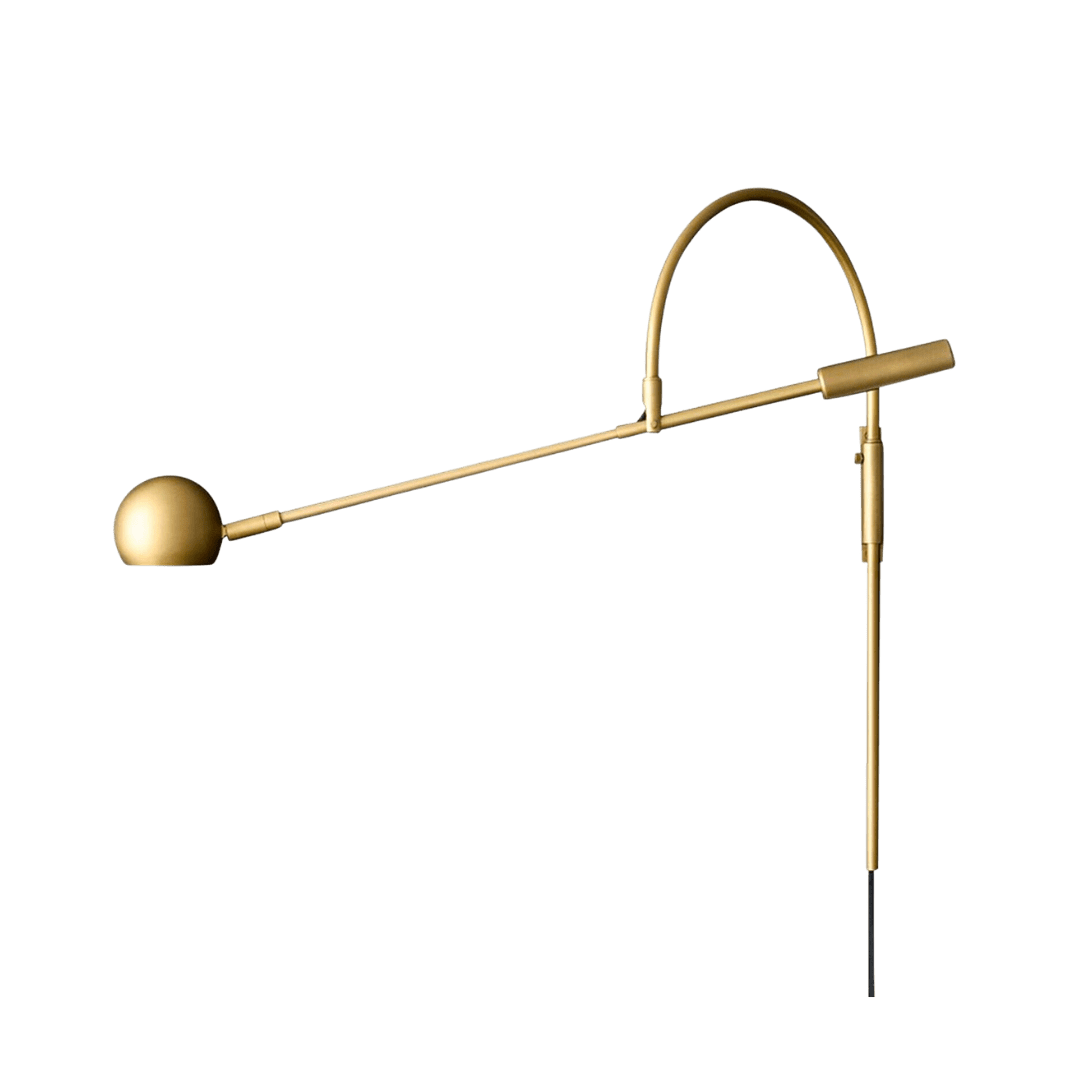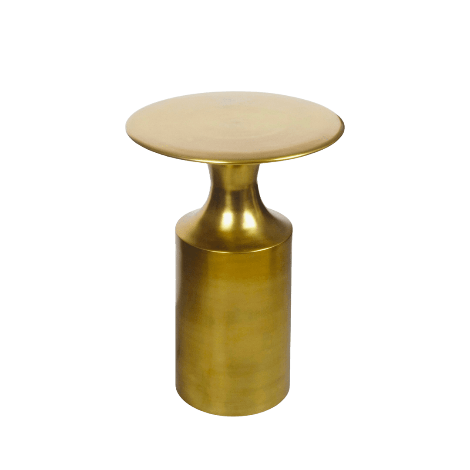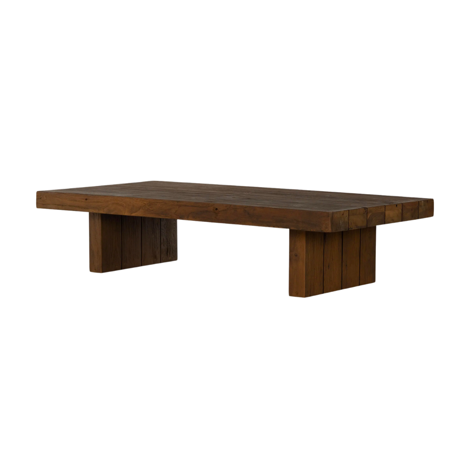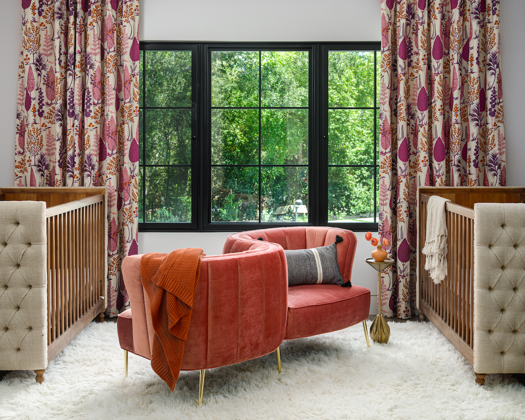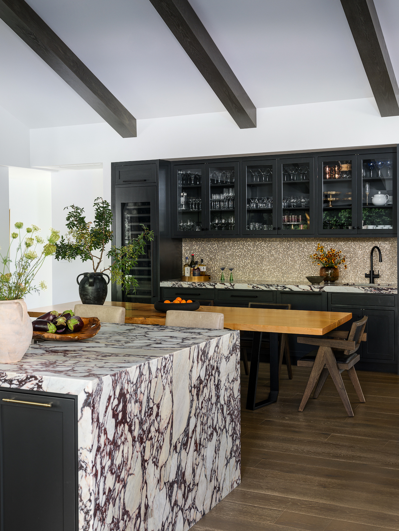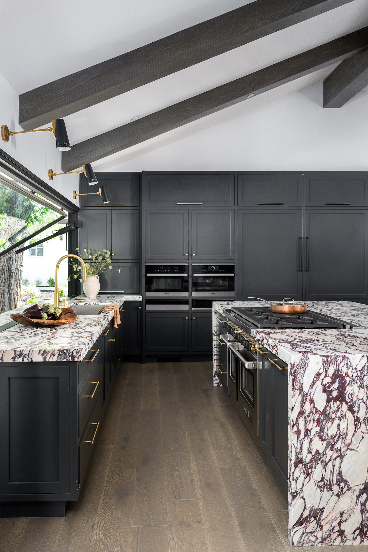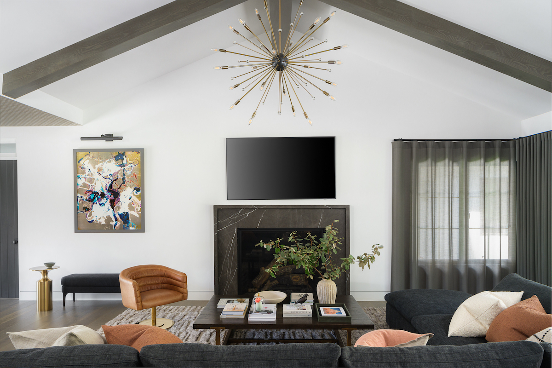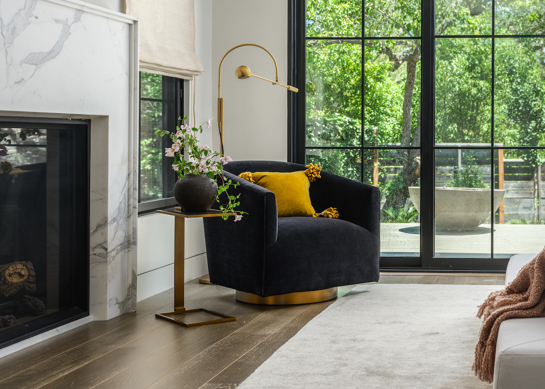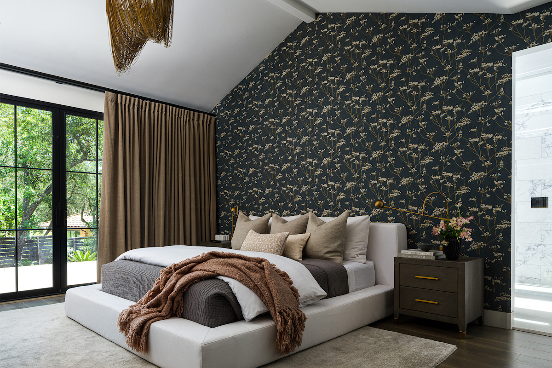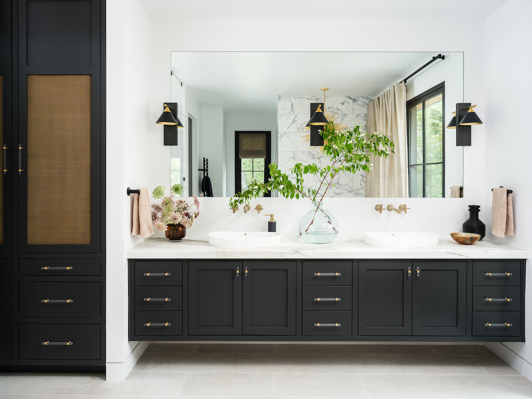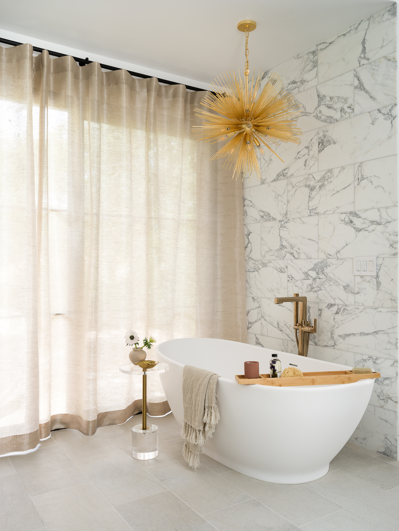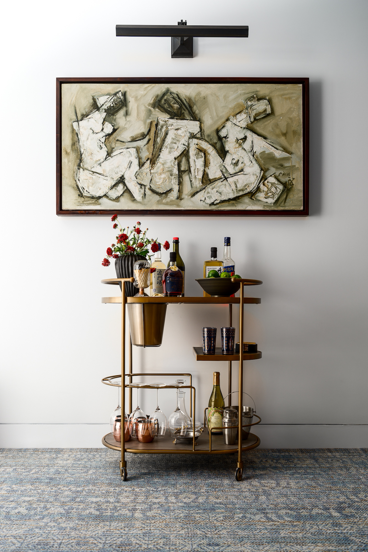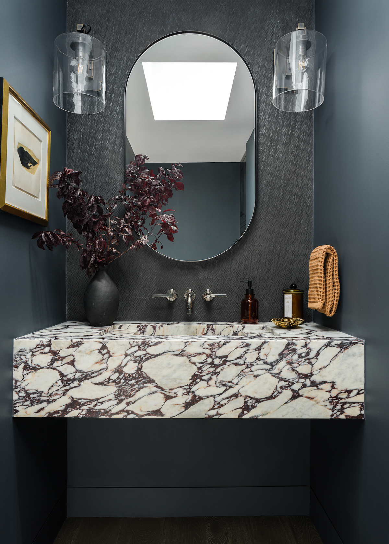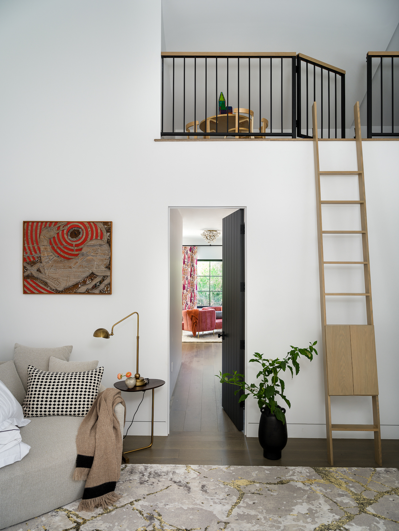An Atherton Home Gets a Family-Friendly Facelift
Kendra Nash and Amalia Kallas of Nash Design Group, based in San Carlos, California, worked together to revamp a Atherton, California, residence, giving it an entirely new lease on life. Their clients had chosen to purchase and renovate a home located down the street from family members, and Kendra and Amalia took 75 percent of the space down to the studs. In came new fixtures, cabinetry, interior and exterior doors, and furniture, and per Nash Design Group’s signature approach, the resulting space is perfectly functional and elegant.
Design: Nash Design Group | Photography: Christopher Stark | Styling: Rachel Wanty
Always Make Room for Conversation
An oversized Chesterfield sofa makes a sumptuous statement in the home’s living room. The L-shaped piece allows a group of family and friends to easily gather and chat while facing one another, while still having a focal point. While designing the home, the team at Nash Design Group worked to curate a collection of artwork containing color, texture, and graphic interest–qualities which we see reflected in the vibrant abstract art above the sofa. This canvas work truly serves as the focal point of the room and is surely an instant conversation starter!
The opposite side of the living room is more neutral in design. Tried and true Benjamin Moore Chantilly Lace on the walls and ceiling throughout the home, a paint color beloved for its freshness. Opposite of the swanky Chesterfield sectional, a modern gas fireplace anchors the space. Flanked by built-ins on either side, textural wallpaper with geometric glimmer against the back.
A feature particularly function but equally aesthetic in this space is the modern sliding door. As open concept floor plans continue to become less desirable, we love the acoustic privacy of this living room. The simple addition of a functioning door allows this space to multi-task as a workspace, home theater, and reading room in addition to its primary use.

A Modern Mix in the Family Room
With family just down the street, a flexible floor plan was imperative. Layouts like this are ultra entertaining friendly, as visitors can easily relax on the sofa while conversing with a host who’s prepping in the kitchen.
Pops of persimmon paired with black and gold warm up this sleek, modern gathering space, and the cognac leather swivel chair makes for a particularly stylish addition against the black marble fireplace. A combination of modern objects paired with the sputnik chandelier maintain the cool lounge vibe of this space, while still being fully family friendly.
A Dreamy Kitchen Offering More Than Just the Basics
The sizeable kitchen contains stunning Calacatta Viola marble slabs on both the islands and countertops. This material has been experiencing a major resurgence in popularity lately, and it really pops against the black cabinetry in this space. All in all, this room is such a fun departure from the all-white kitchen; it’s almost too pretty to utilize!
In addition to offering plenty of storage, the kitchen contains an expansive bar station that any cocktail lover would absolutely love. This area features extensive cabinet space for drinking glasses of all kinds, an oversized wine fridge, and a separate sink, which makes it easy to whip up any kind of libation at a moment’s notice.
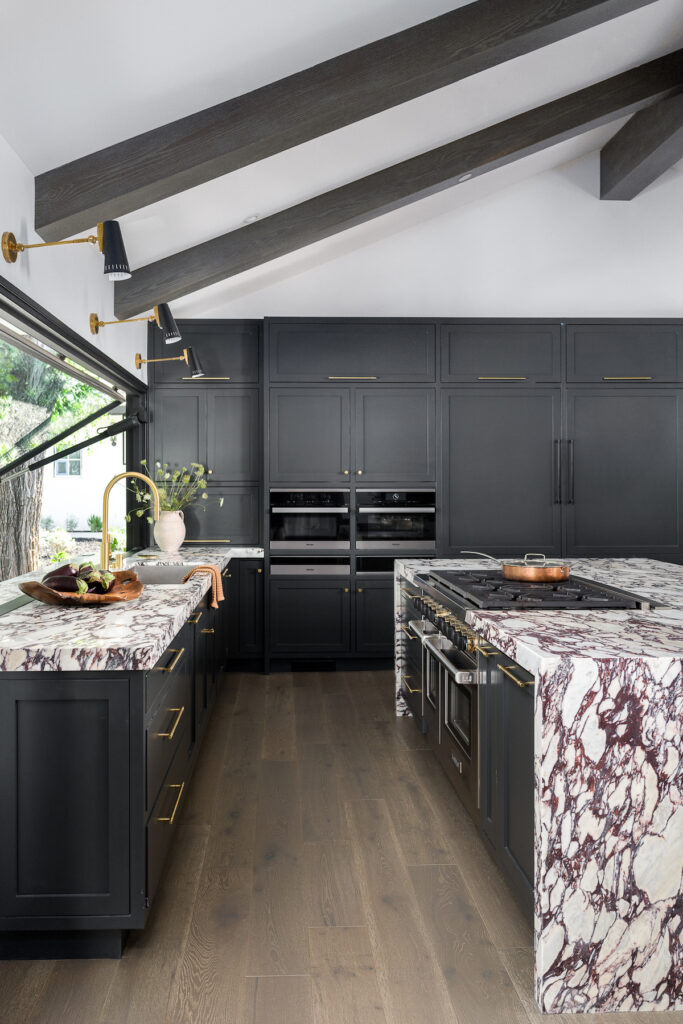
Floor to Ceiling Florals in the Primary Bedroom
In the primary bedroom, Kendra and Amalia made use of neutral furnishings and accent pieces, which add a luxe, hotel-like feeling to the space. But by no means does this space lack personality. In lieu of hanging up artwork, the designers papered the wall behind the bed with a navy blue floral wall covering, which adds a bit of whimsy to the sleep space.
A particularly light-filled corner of the room makes for an ideal reading nook, which is the perfect place to unwind with a book (or catch up on emails before bed, more realistically!).
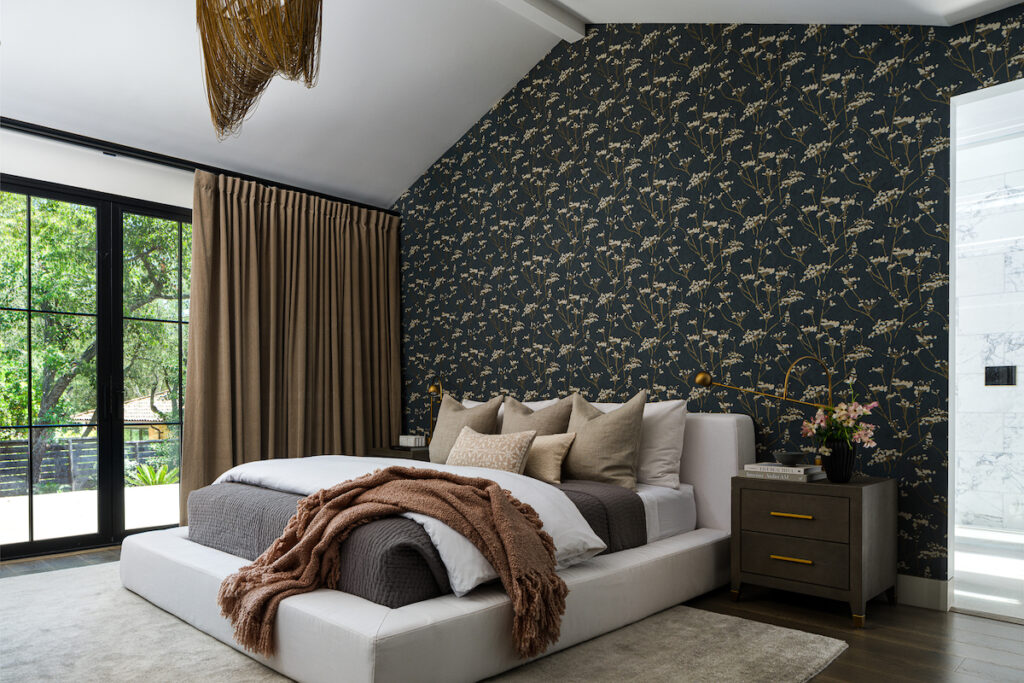
A Pretty and Practical Room for Two
Kendra and Amalia designed the most delightful nursery for the clients’ twins, complete with an innovative seating solution, which happens to be perfect for allowing one parent to face and monitor each crib. The pink and coral textiles in the space will grow with the children and are just as fitting for a teen or tween! Kendra and Amalia truly brought so much life into this home.
BY: Anastasia Casey


