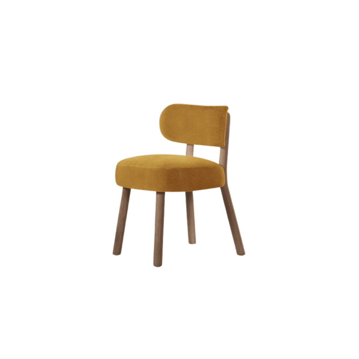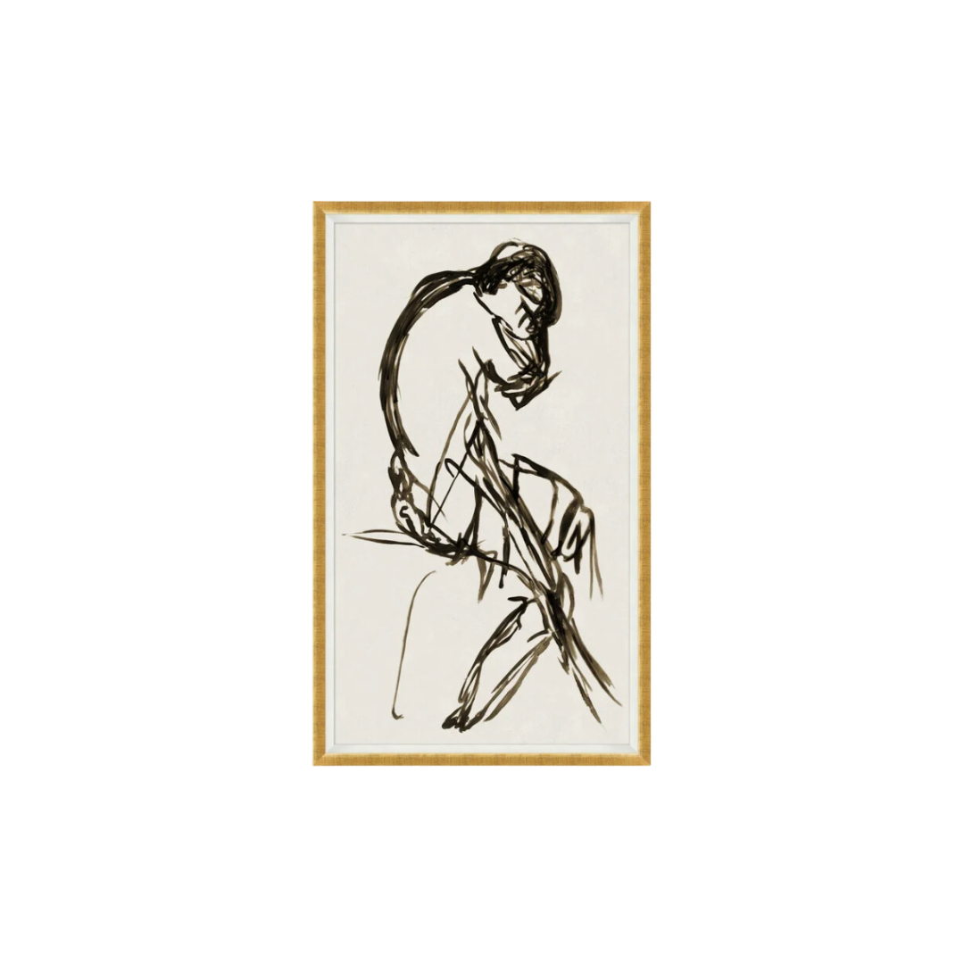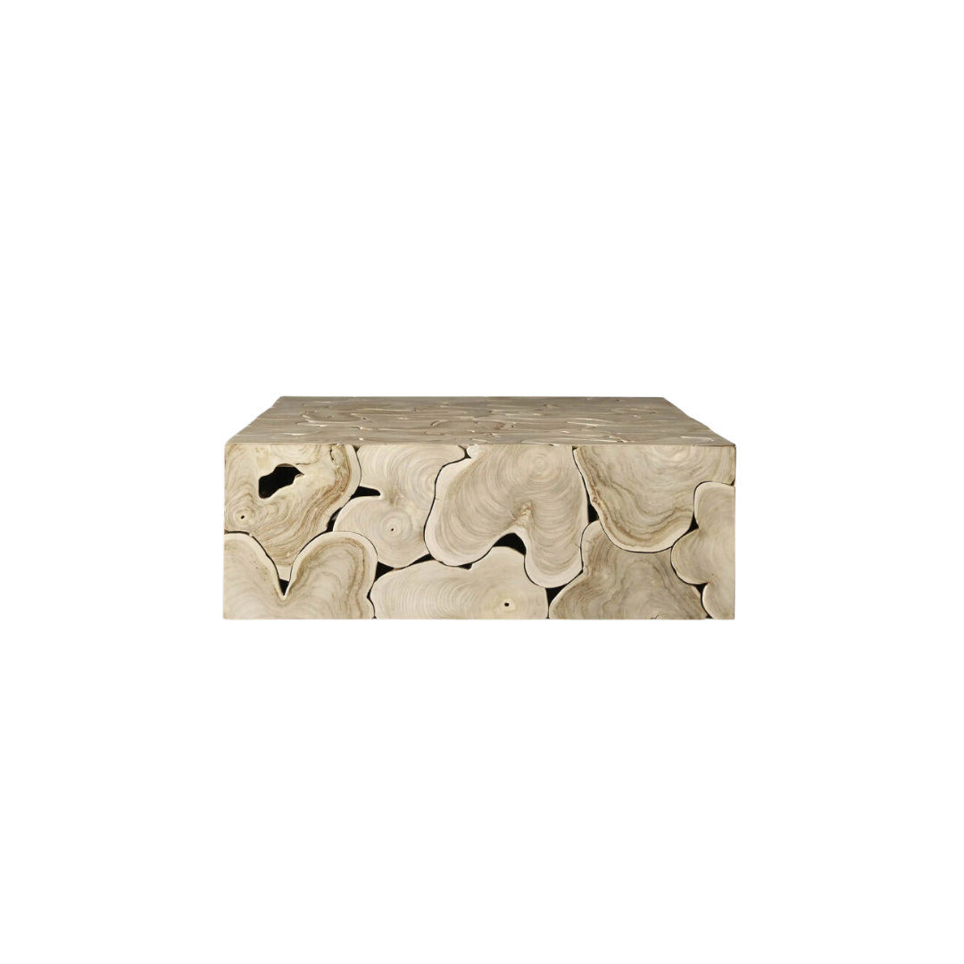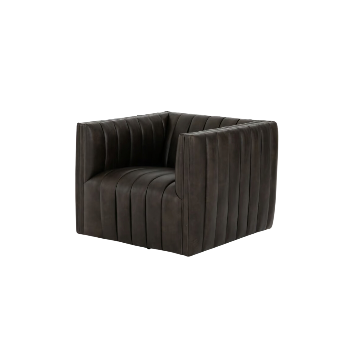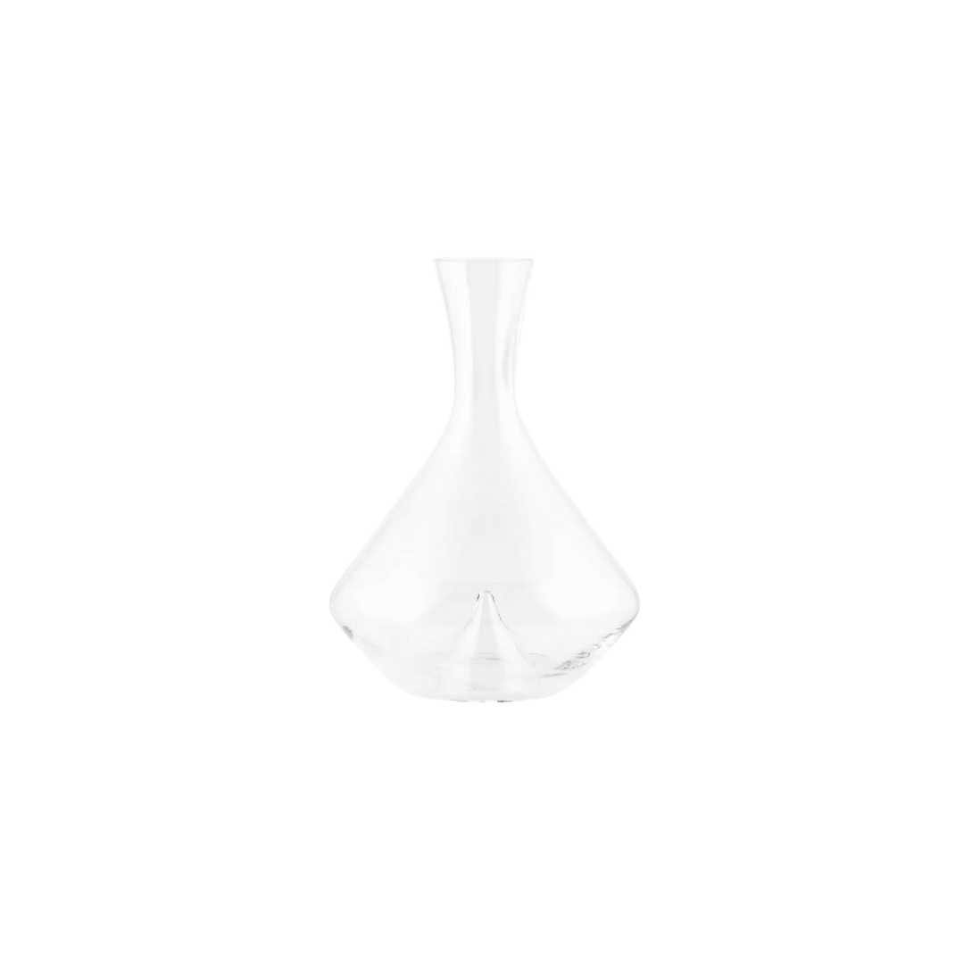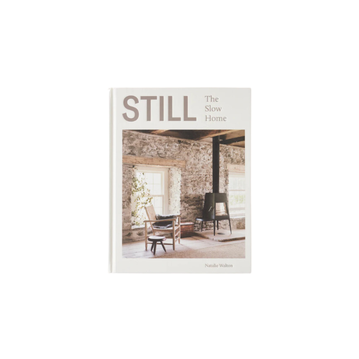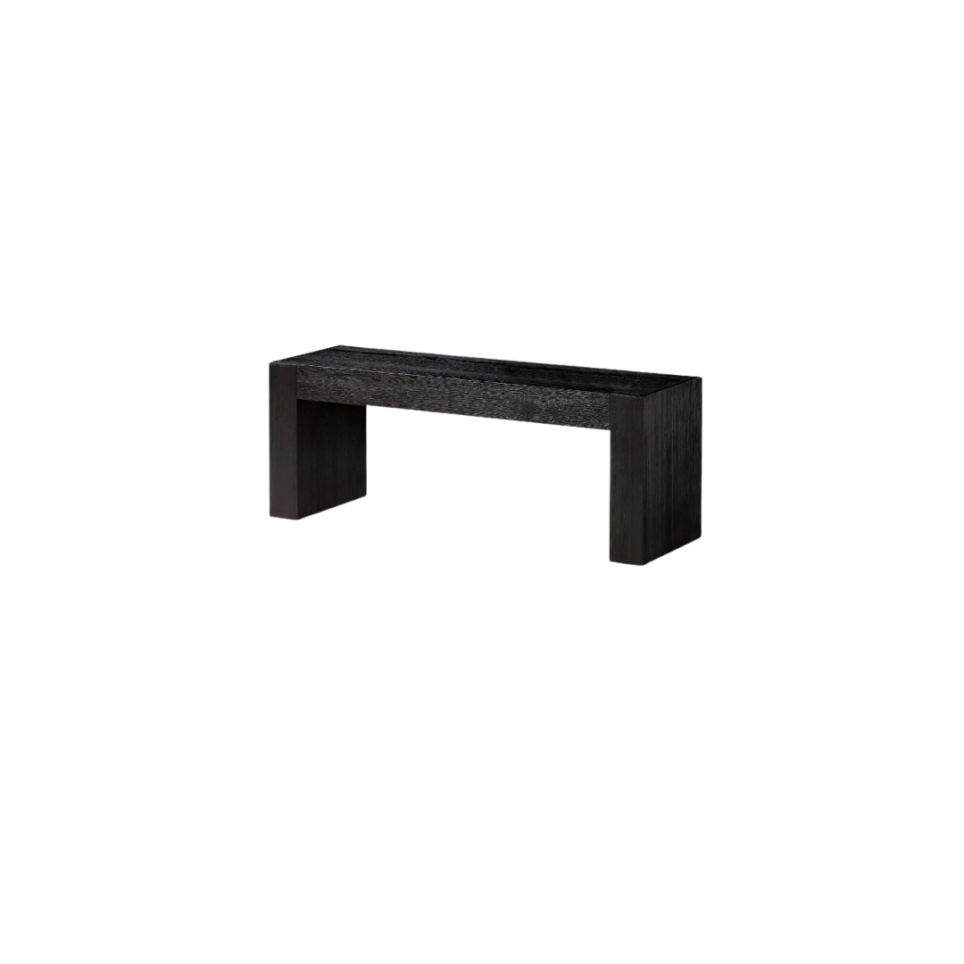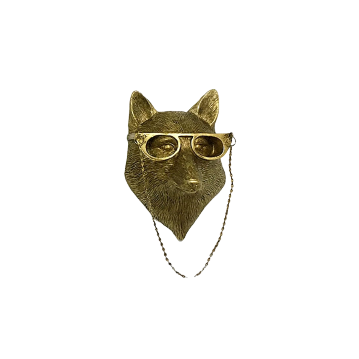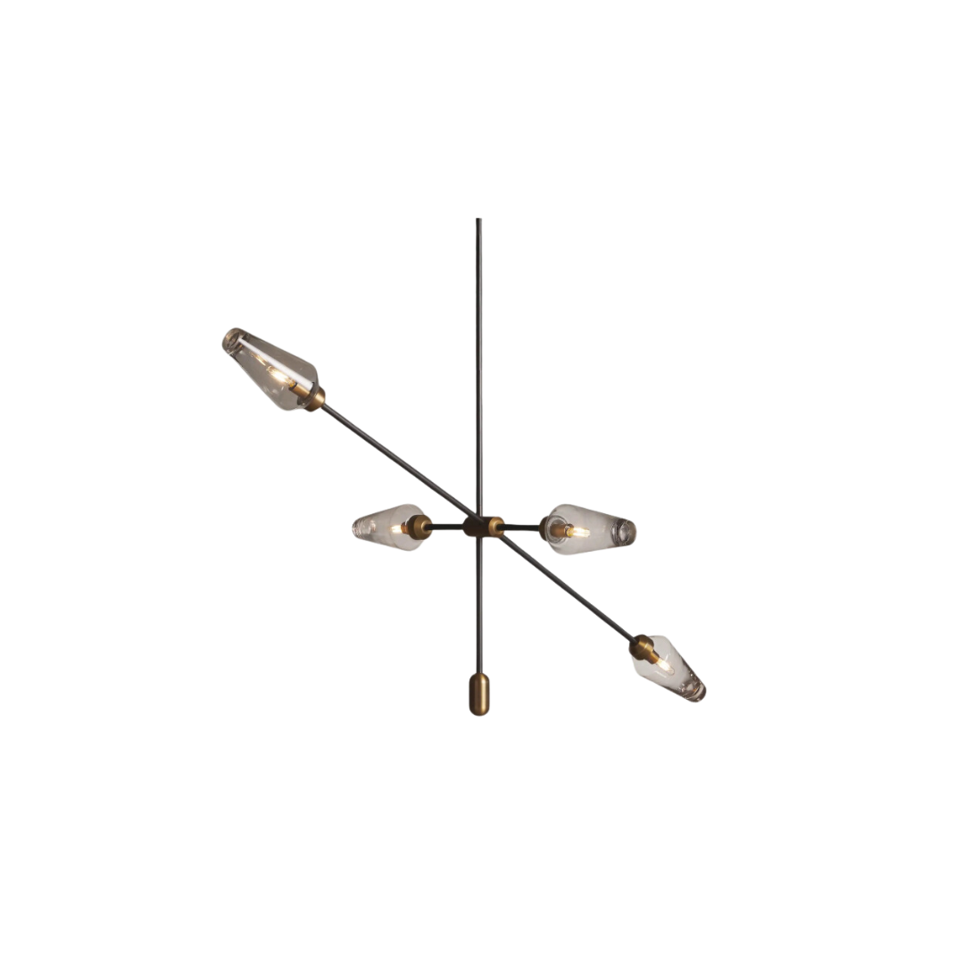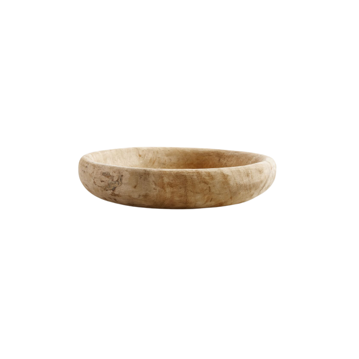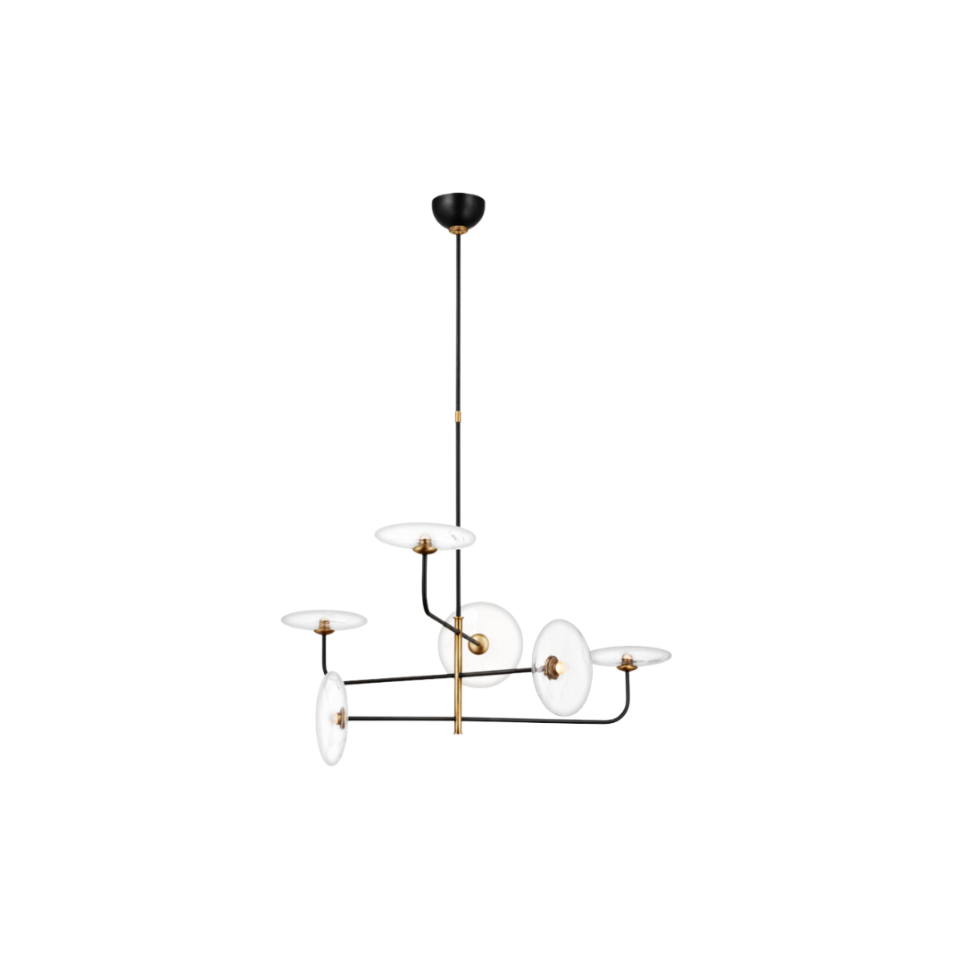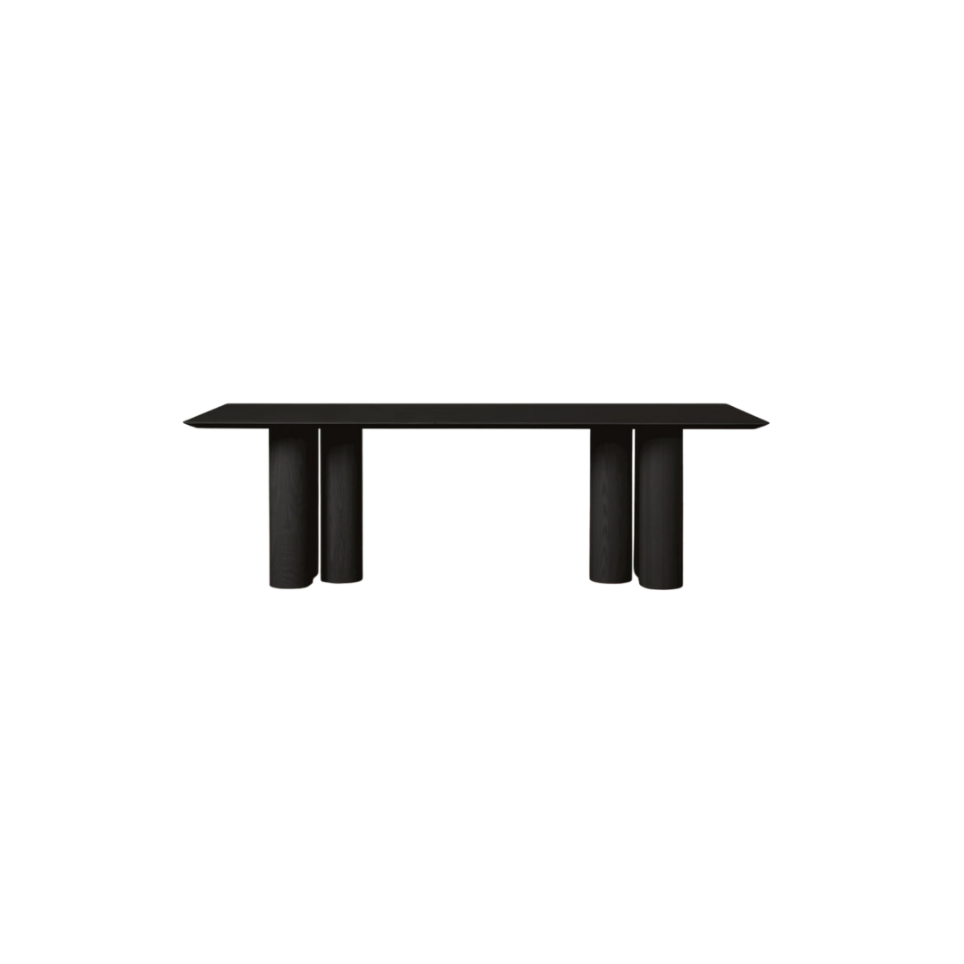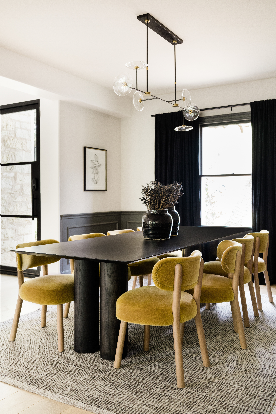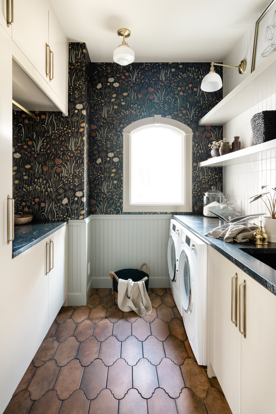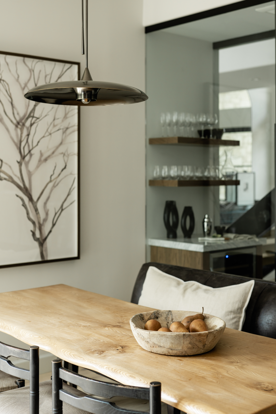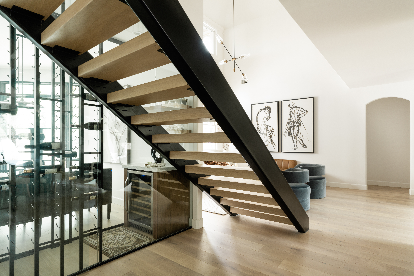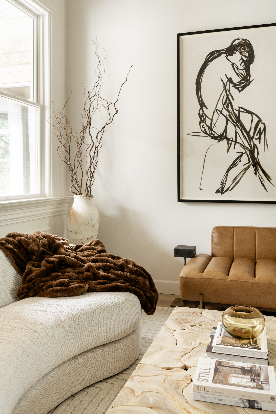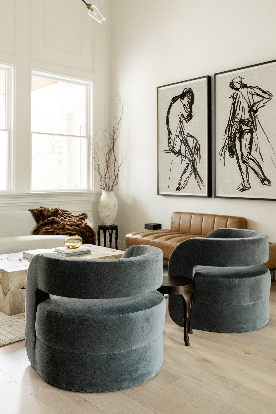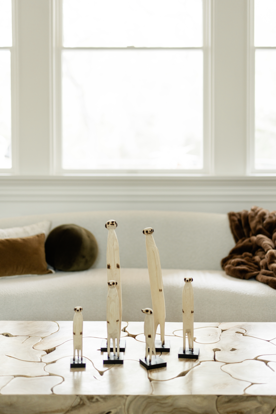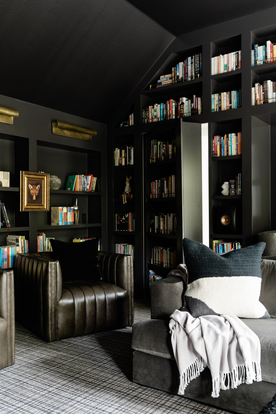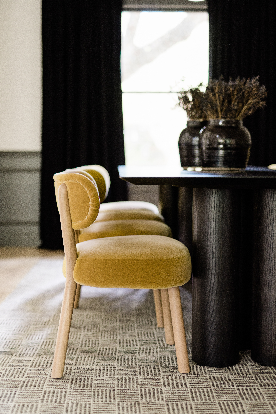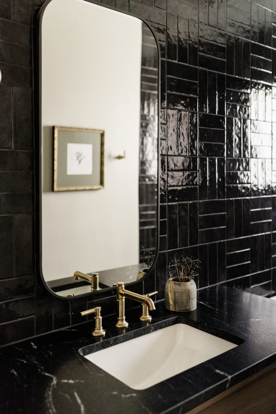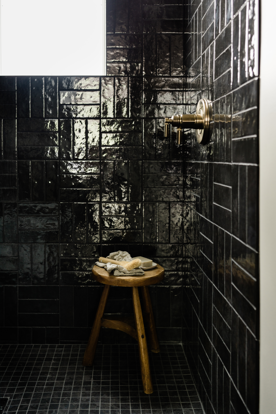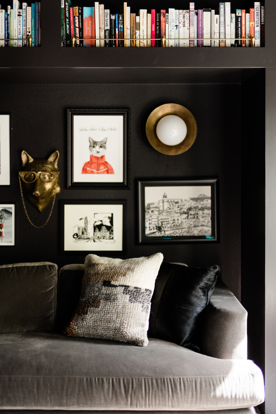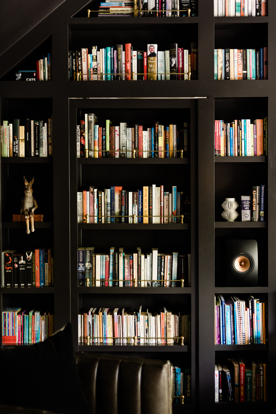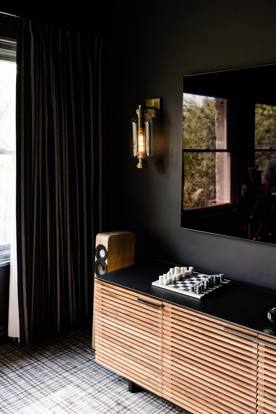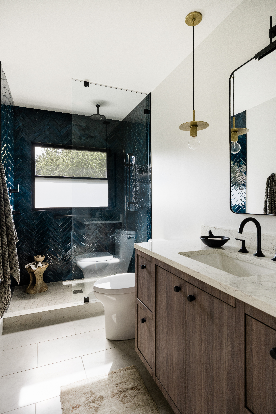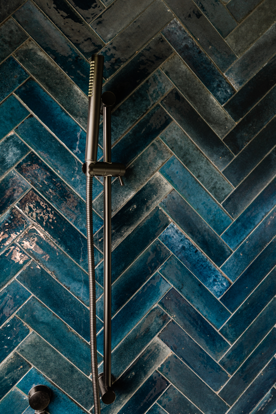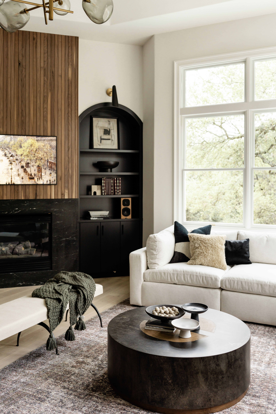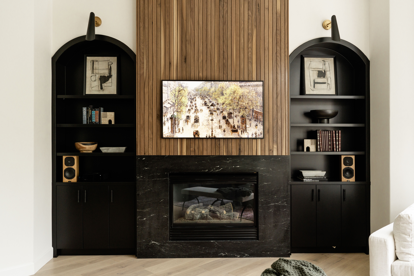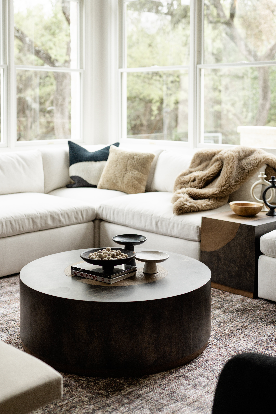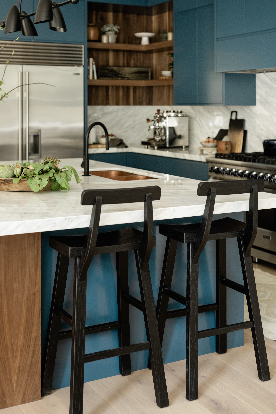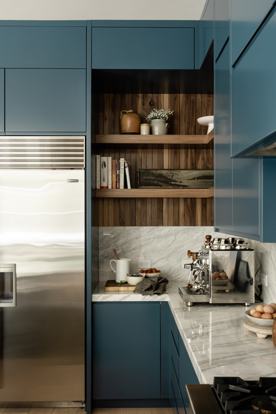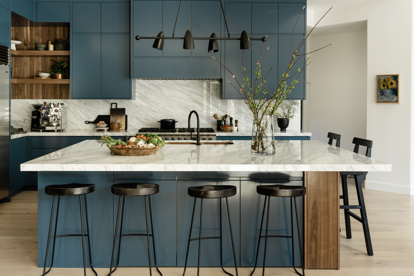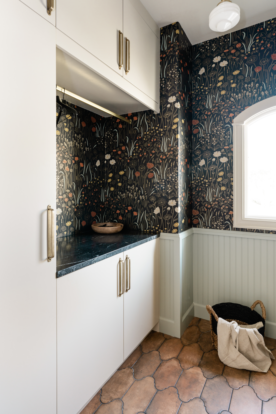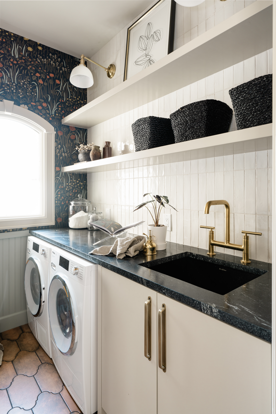How This Designer Brought Her Client’s London Roots to Texas
When Judi Fuller’s clients moved to Austin, Texas, from London and purchased their twenty-five-year-old home sight unseen, they knew it needed a bit of a refresh upon arrival. With a blocked-off layout and a few dead spaces that served little functionality, the interiors called for key architectural changes, giving the clients a more open-concept flow.
The clients had a clear creative vision, down to a specific paint color (Farrow and Ball’s Stiff Key Blue) for their kitchen cabinets. On their wishlist for the home was a state-of-the-art media room, a place for their impressive collection of books, a hidden door, and plenty of fun wallpaper.
Judi helped them hone in and implement their ideas, down to the last colorful read on their secret door bookshelf, and transformed this 1998 Texas home into an unexpected and vibrant family gathering place.
Design: Judi Fuller | Photography: Madeline Harper
A Grand First Impression
While the home’s entryway certainly made a statement with its twenty-foot-high ceilings, Judi made significant changes to give the space a warm and welcoming feeling. Replacing the dated front door with a glass door brought in more light, while large oversized pieces helped ground the room. A reclaimed wood console, an antique bench, and an arched mirror set the tone for the remainder of the home to invite you in from the moment you walk through the door.
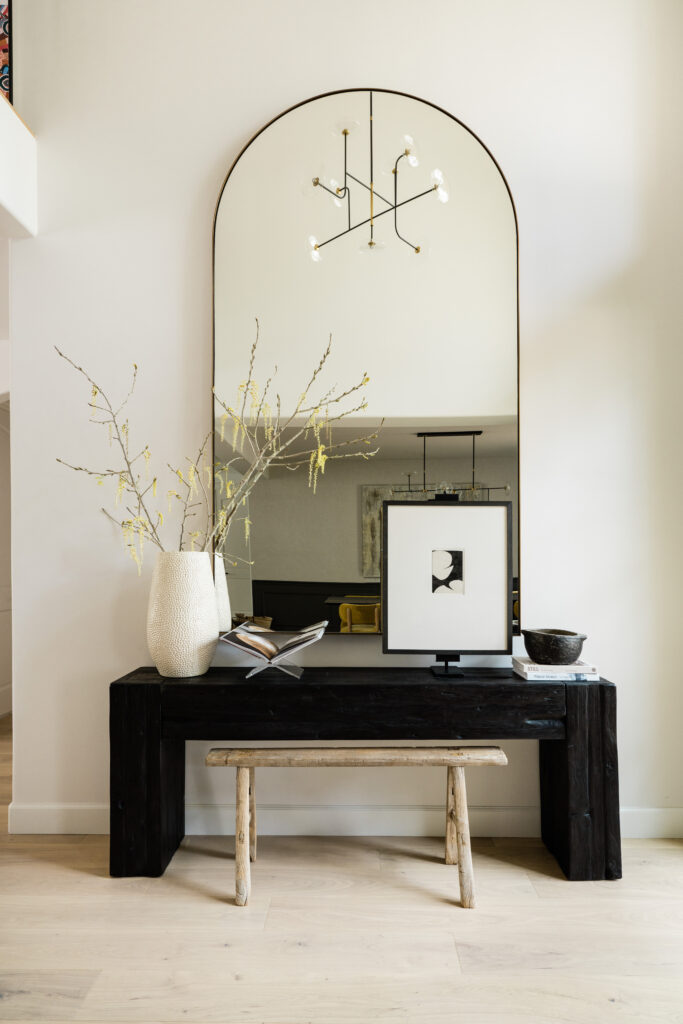
A Playful Blue Kitchen
When beginning the project, the clients had two primary requests for the kitchen space: Farrow and Ball’s Stiff Key Blue cabinets and beautiful natural marble countertops, both inspired by their loved London kitchen. A professional-grade oven range centers the space, while custom integrated shelving breaks up the lengthy blue cabinetry and provides the perfect place for displaying cookbooks and accessories. Warm walnut wood adds warmth to the cool blue tones on the cabinetry, and the lap-and-gap millwork coordinates with the fireplace treatment in the adjoining open-concept living room.
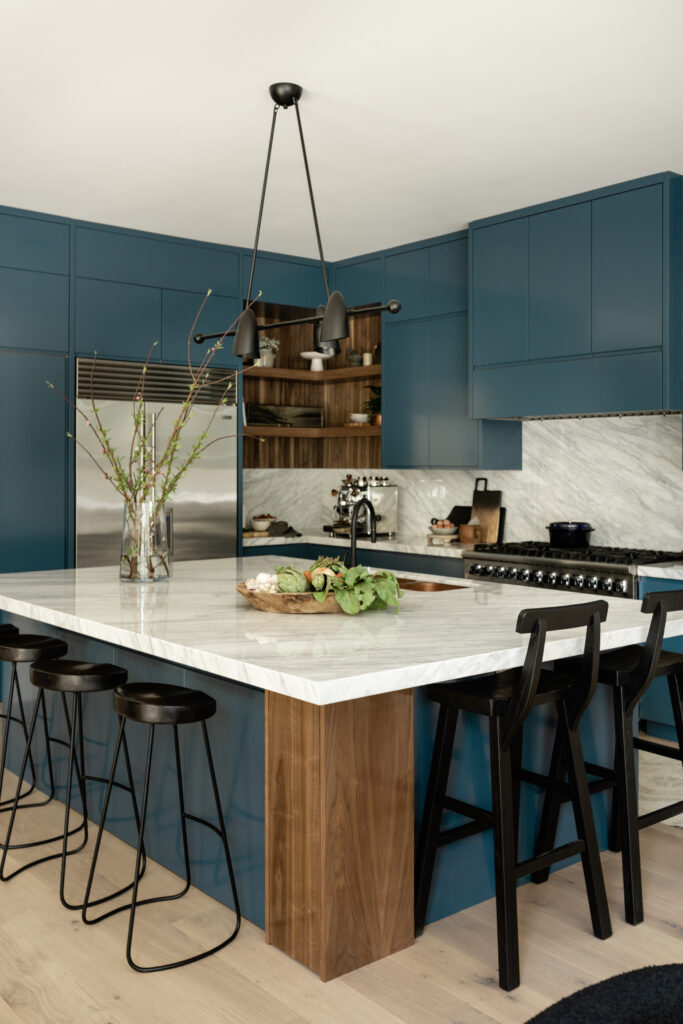
An Oak Surrounded Living Room
The living room, framed by stunning live oaks, posed layout challenges due to its angles and fireplace position. Judi revamped the fireplace with sleek black mist stone and walnut millwork, tying it to the kitchen’s design to create more function and bring symmetry to the space. Flanking built-ins got a moody makeover, bringing a bit of drama and contrast to the room. An Arhaus L-shaped sectional, swivel boucle chairs, and a versatile bench for fireplace proximity created a welcoming and functional furniture layout that soon became the epicenter for cozy nights in.
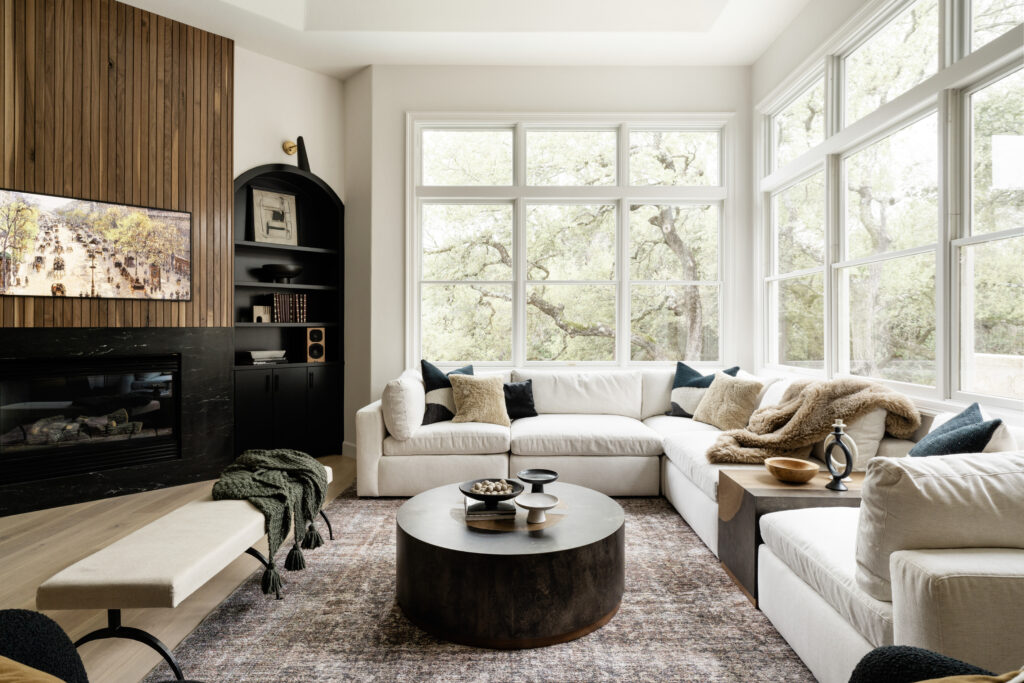
A Secret Library
Each homeowner envisioned distinct uses for the expansive second-floor space: him a cutting-edge media room and her a cozy library retreat. Inspired by opulent libraries of old England estates, Judi married their wishes to create an unexpected (and functional) design. After convincing them to embrace a bold palette, they had the room painted in Sherwin Williams’ striking Caviar black, accentuating the natural light. Custom bookshelves with brass rails housed the client’s book collection, while layered textures brought comfort and dimension.
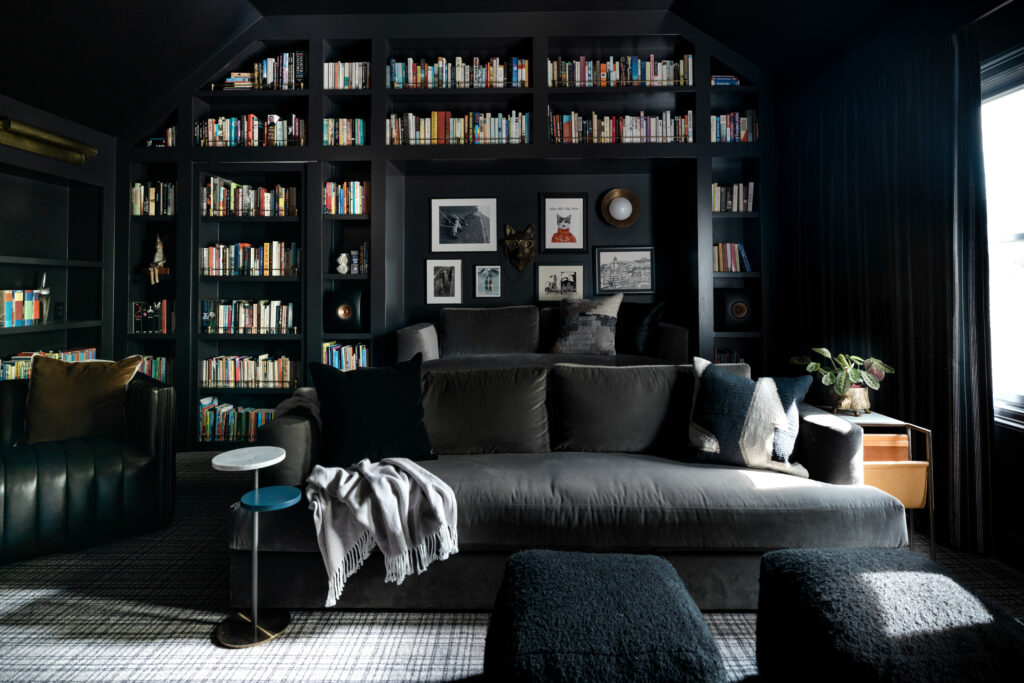
With one click of a button, electronic black suit-striped drapes close across the entire wall, providing a movie-ready atmosphere. Yet, the pièce de résistance was a seamlessly integrated hideen doorway leading to a back bedroom en suite. Who doesn’t love a secret entry?
Scroll through the gallery and shop the look below to see more from this home.
BY: Jasmyne Muir


