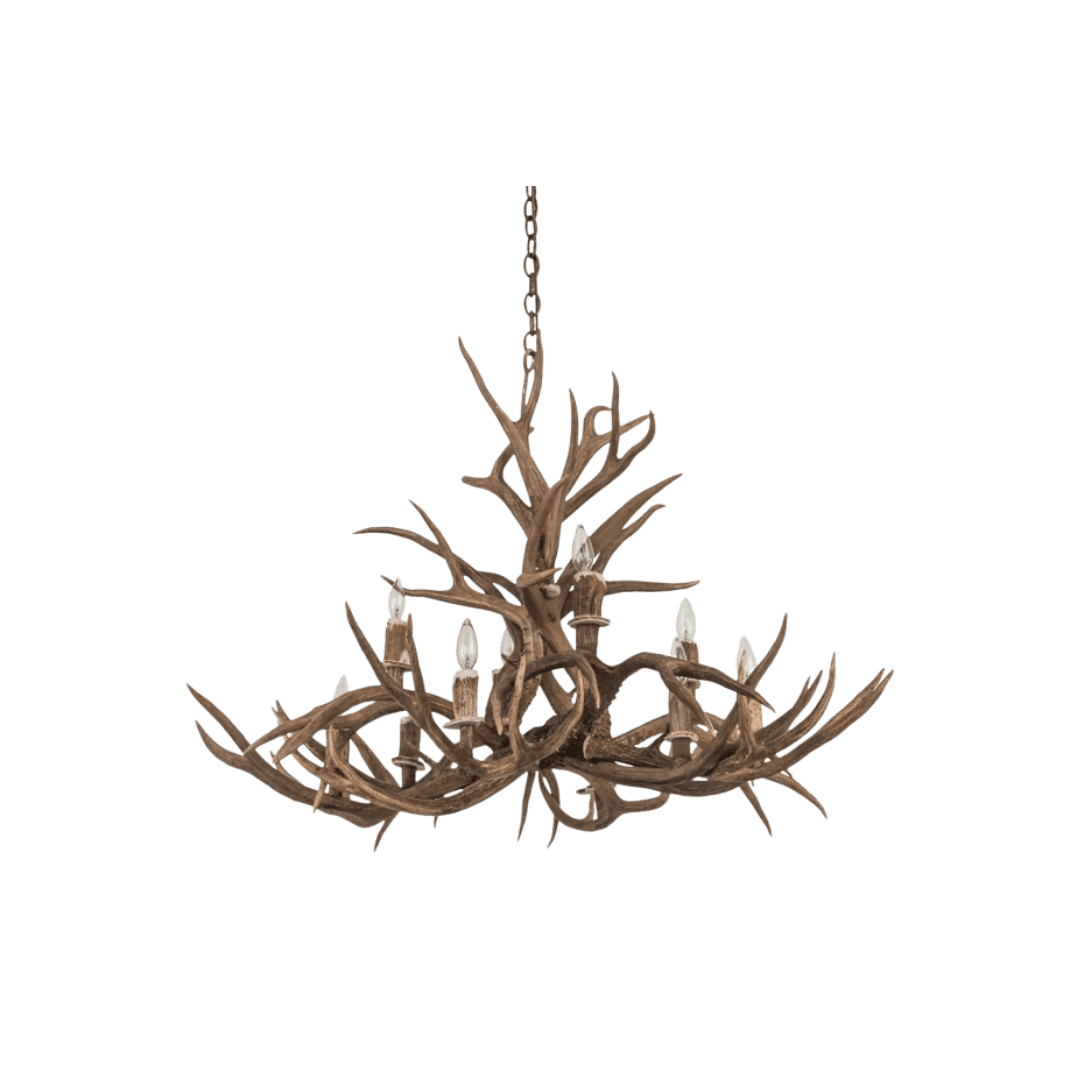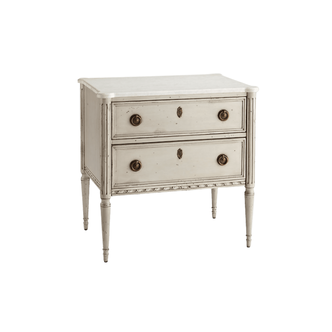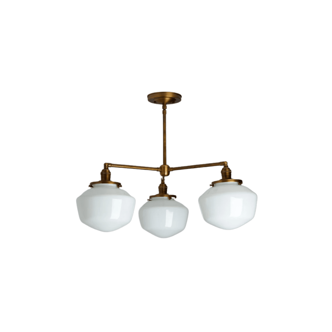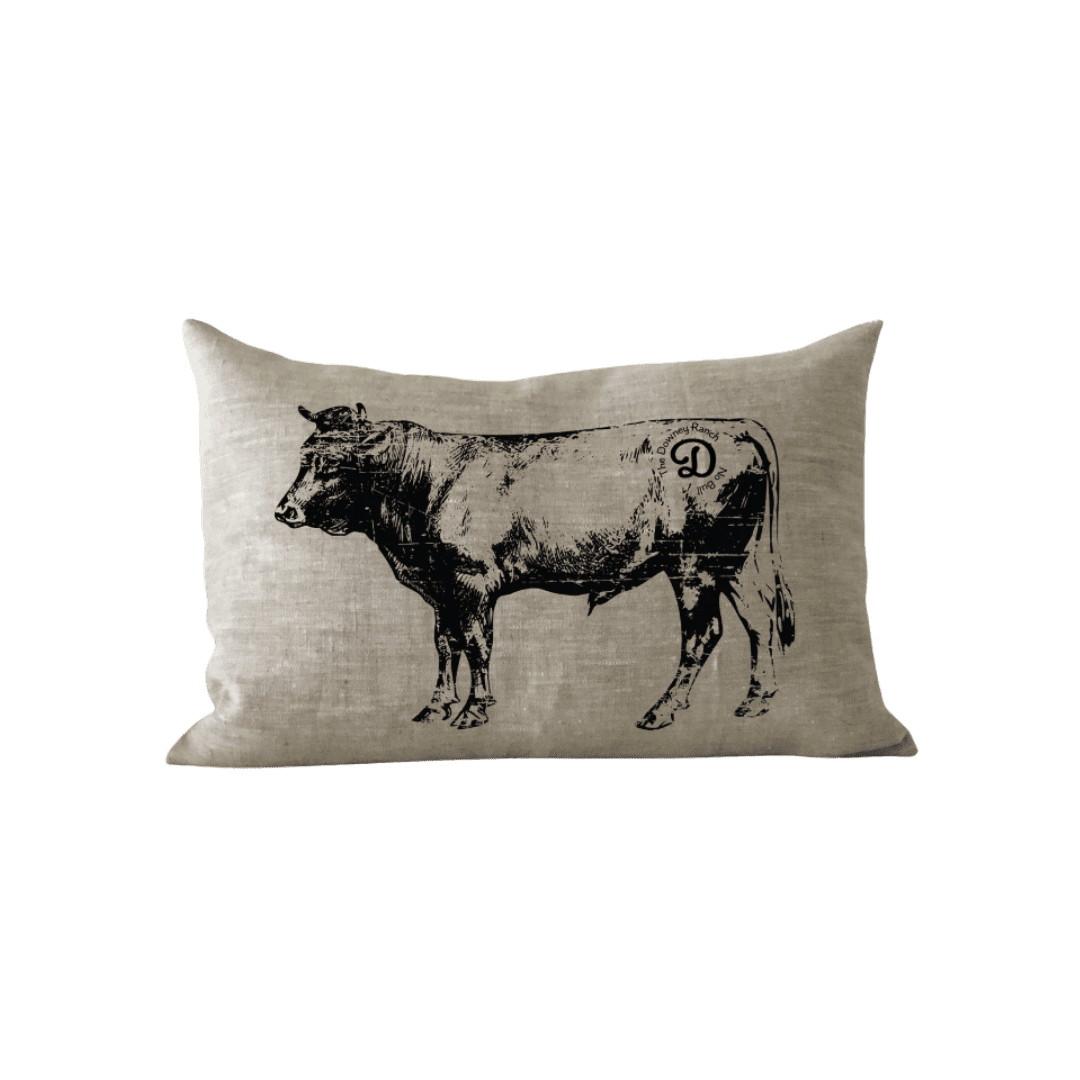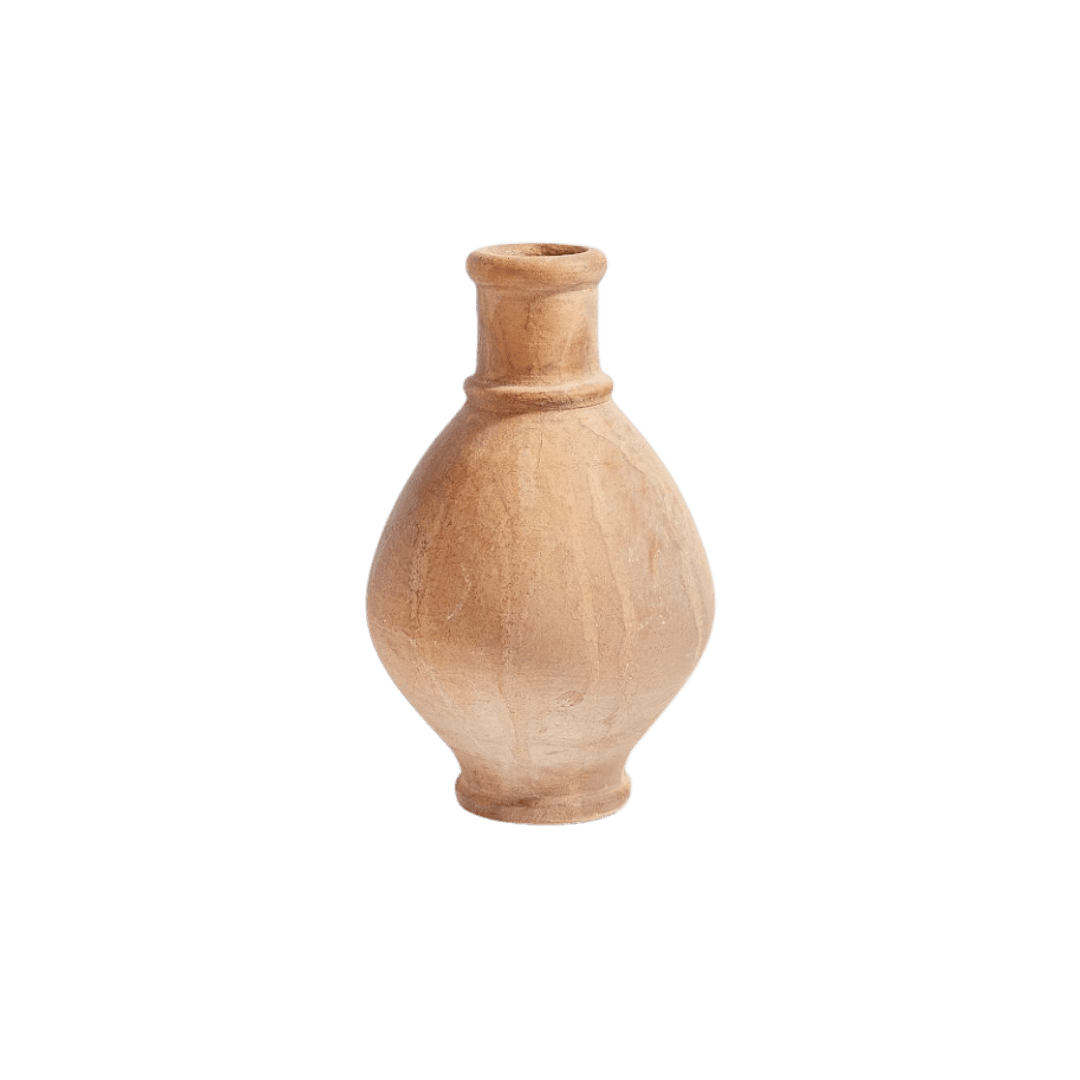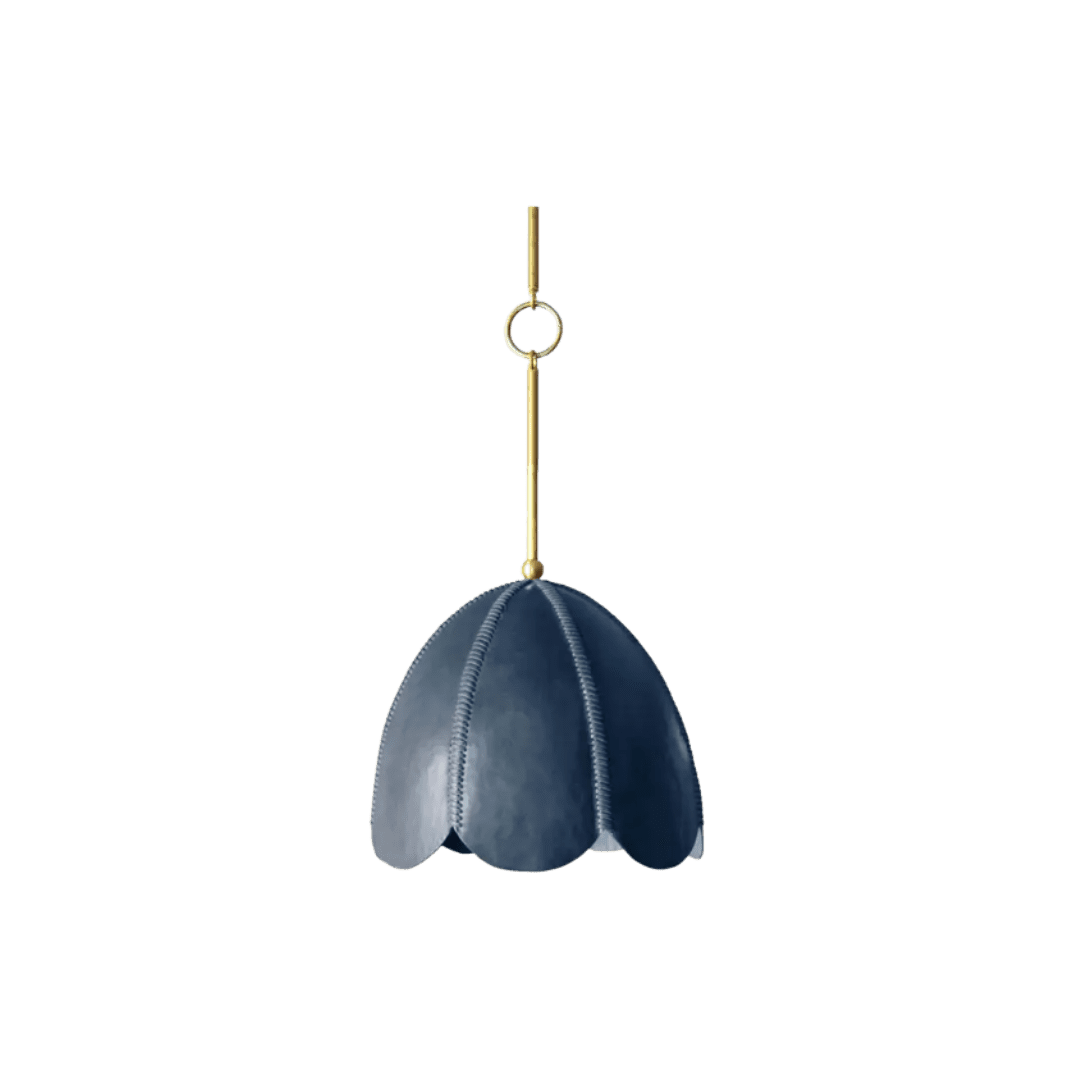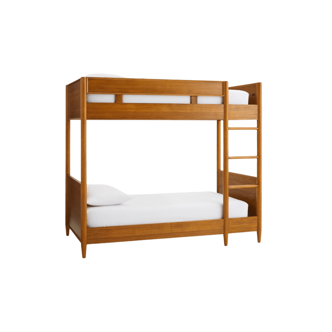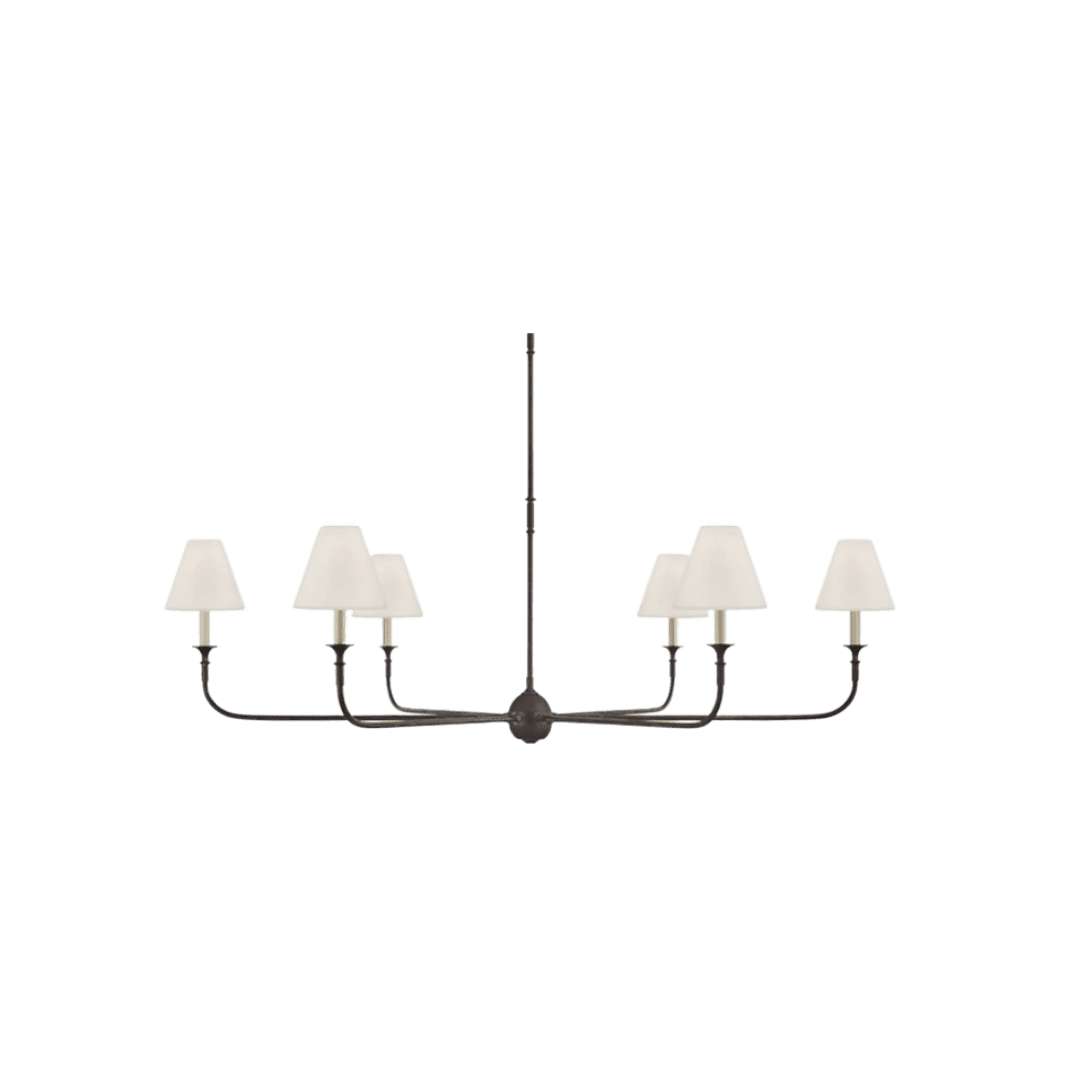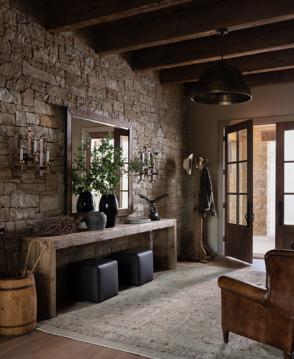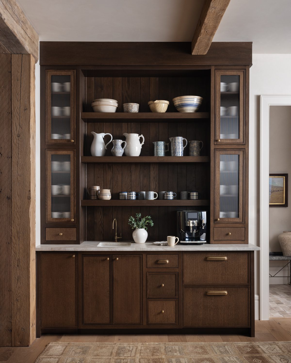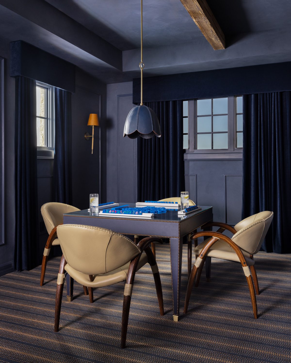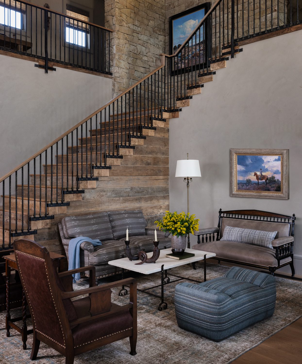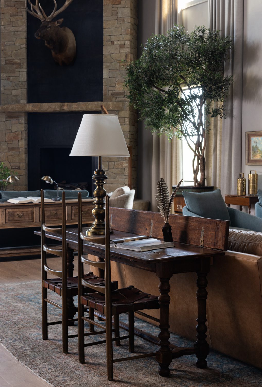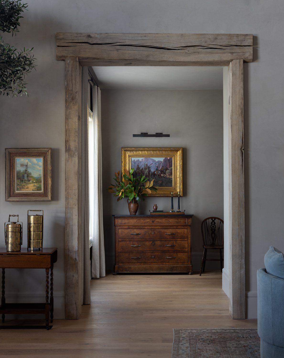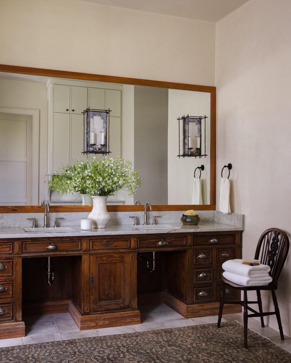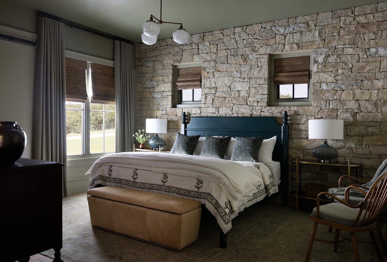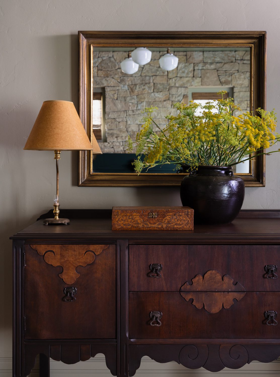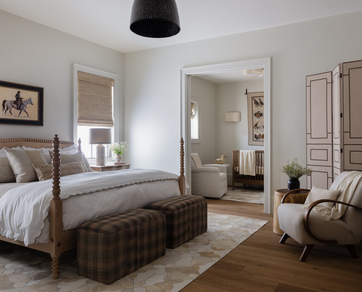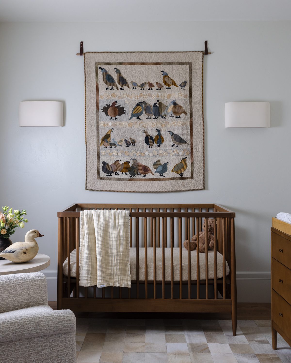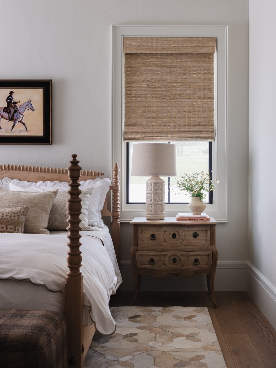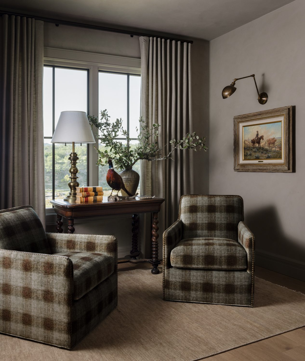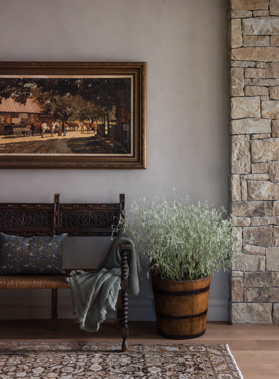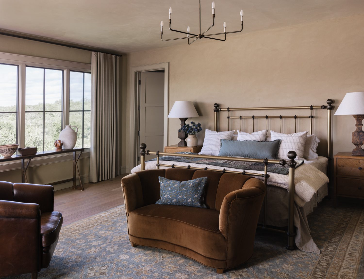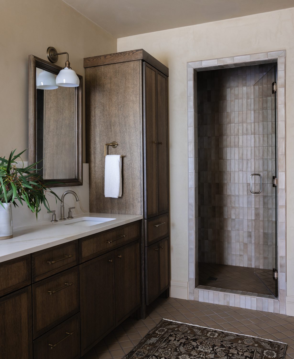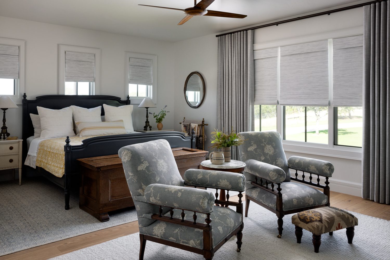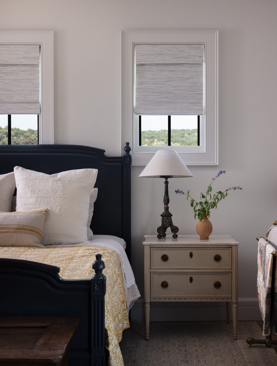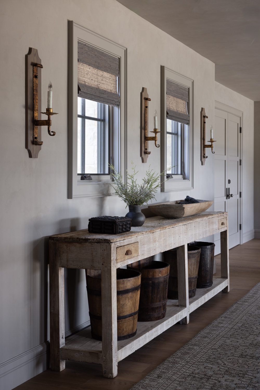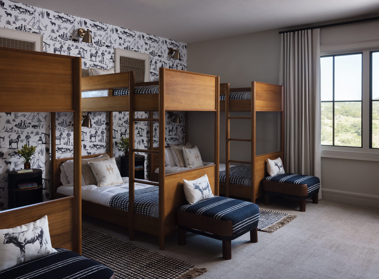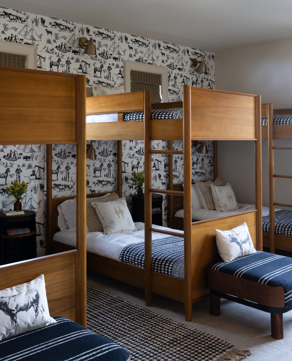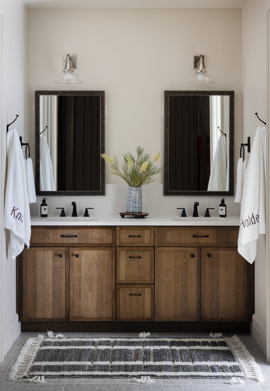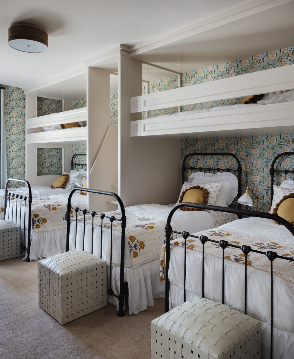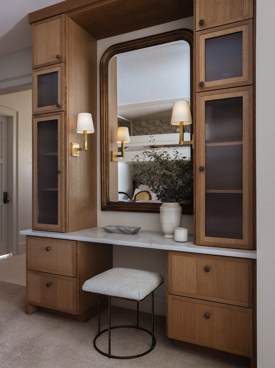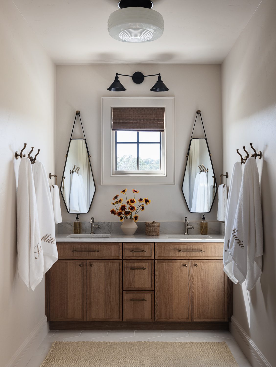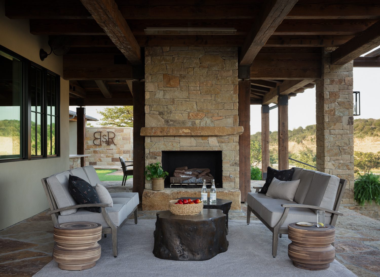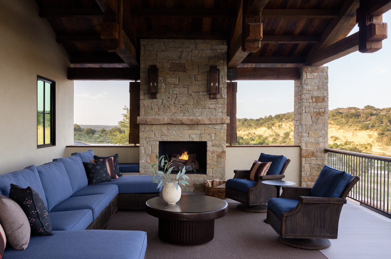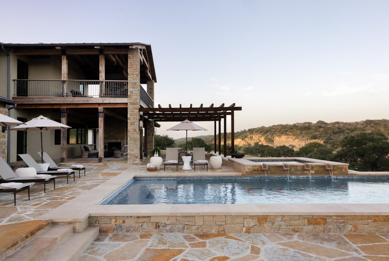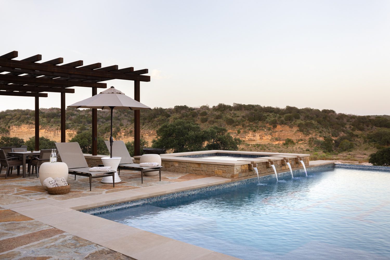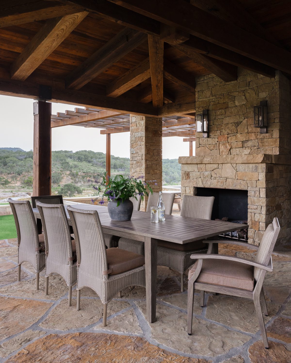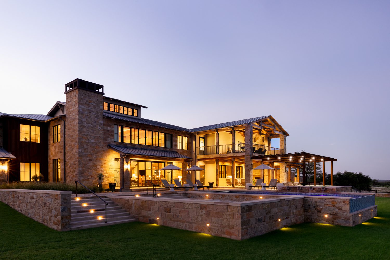Inside A Multigenerational Texas Hill Country Lodge
When designer Leslie Phillips-Greco of Round Table Design met her client through a mutual friend, they connected instantly. The family had a clear vision for their Texas Hill Country Lodge, which would become a multigenerational retreat to enjoy for years to come. Beginning with an ethos of creating a practical, easy-care, and fuss-free home, Leslie started scheming for this grand yet ultra-cozy space.
The goal was to emulate the natural and rustic environment of the ranch while still feeling cozy, layered, and welcoming. Despite the home being a new build, the clients wanted to curate a space that felt like it had been there for years. Leslie brought their vision to life by incorporating lived-in and imperfect materials and finishes and carefully curating antiques to furnish the home. The result is a true retreat where kids and grandkids gather to enjoy days of swimming, cooking, pickleball, tennis, and memories in the making.
Design: Round Table Design; Leslie Phillips-Greco | Photographer: Molly Culver Photography
Inspired By The Landscape
This Texas Hill Country lodge was designed as a spacious yet intimate retreat for a large multigenerational family. Inspired by the natural landscape, it exudes warmth through layered textures, a muted palette, and a mix of antique and bespoke furnishings. Soaring ceilings and an open floor plan flood the space with natural light, while custom lighting and curated art add a refined, welcoming touch. Stacked limestone, reclaimed oak timbers, and hand-forged iron details ground the home in authenticity, letting the beauty of the Hill Country shine.
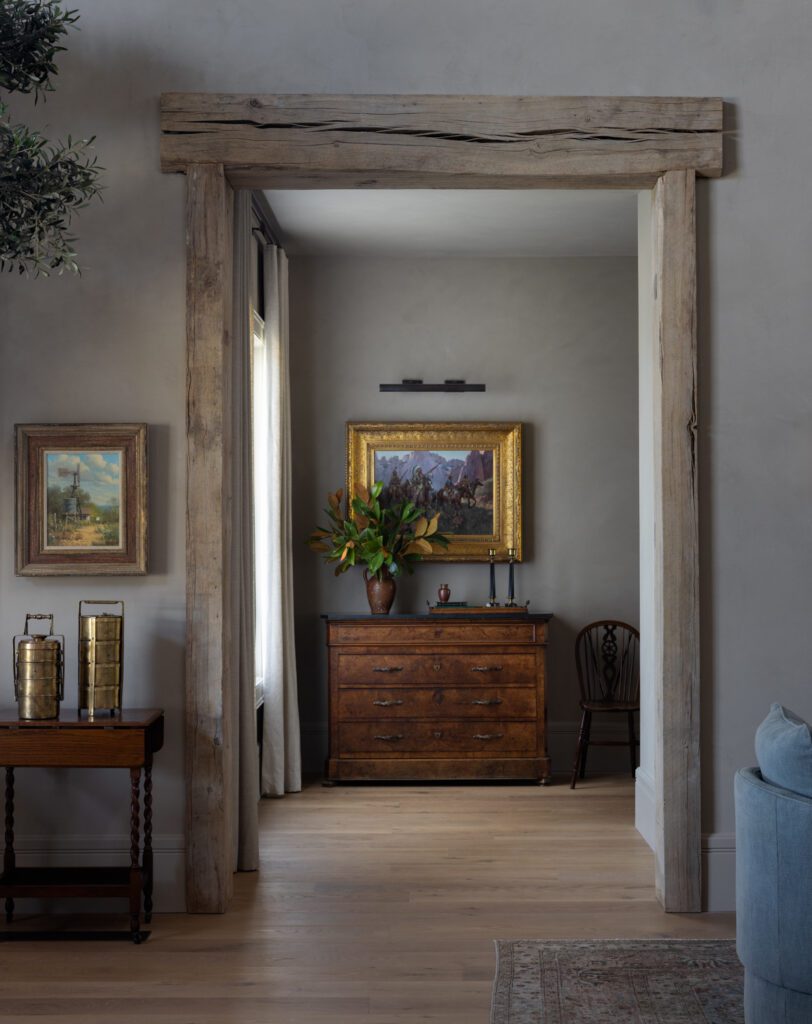
A Spacious Great Room
The large open great room provides a space for the family to gather amidst the views of surrounding rivers, cliff walls, and wild animals galore. Leslie incorporated a mix of upholstered seating, a few antique accent pieces, and soft window and wall treatments to create a grand yet still cozy and intimate space. Large windows let plenty of natural light into the space, balancing out the darker finishes in the interior. The home’s remote location allows for privacy, even with windows in each room.
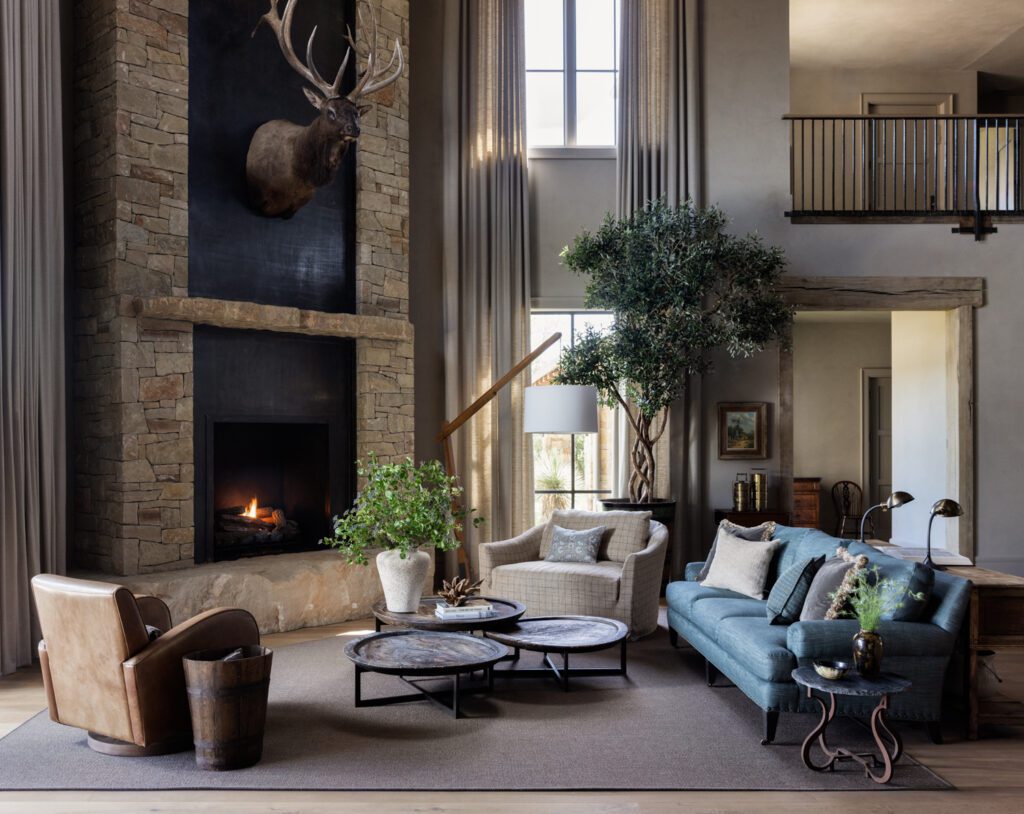
A Warm Welcome in The Kitchen
Deep wood cabinetry and rustic ceiling beams set the tone for this chef-style kitchen. Designing with large family gatherings in mind, Leslie incorporated multiple seating options throughout the kitchen and dining spaces. Across from the island, a wooden table acts as a seating space or additional prep space as needed. Double brass pendants center the space and draw the eye up, adding to the room’s warm and lived-in feel.
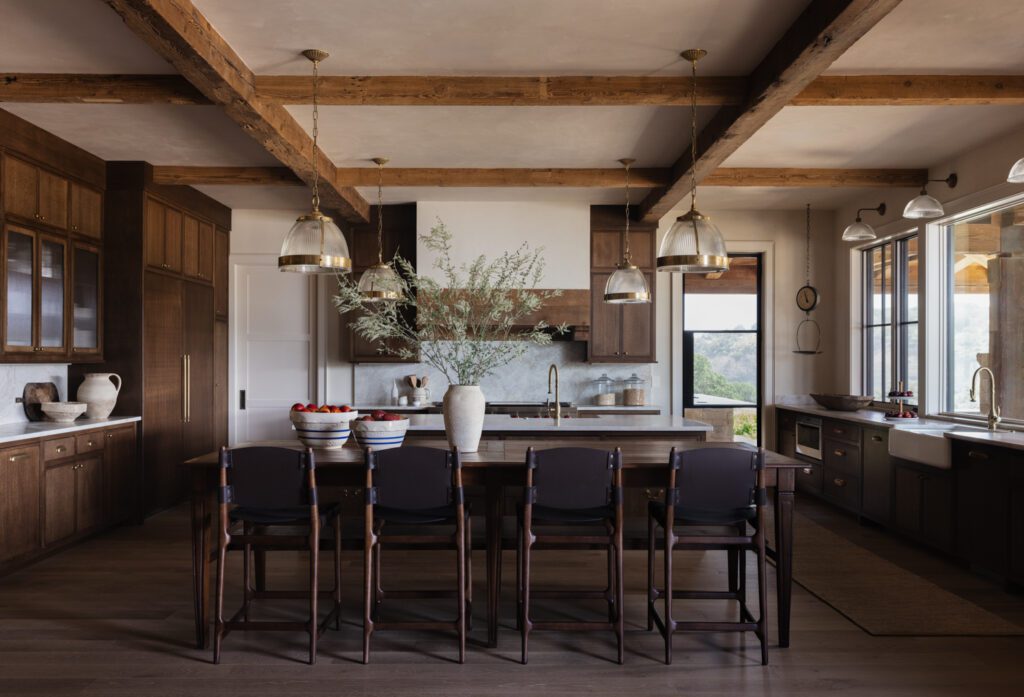
Layered Personal Spaces
Each suite has its own unique design, color palette, and textiles. Leslie carefully curated one-of-a-kind antiques and bespoke furnishings to fit in the home precisely and add character and dimension. A blend of old and new furnishings, layered textures, and custom details gives each room its identity. Throughout the home, kids’ spaces are effortlessly blended with the primary design, creating a seamless and functional feeling to this family-friendly space.
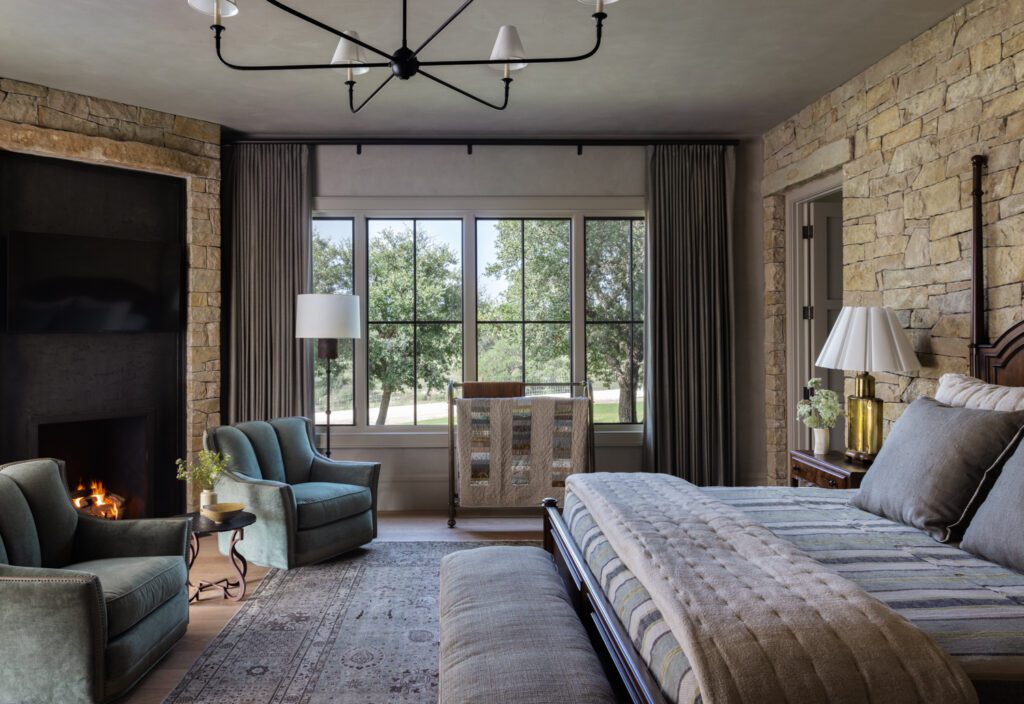
Scroll through the gallery below to see more from this home and shop the look.
BY: Jasmyne Muir
« Pistachio Is the Color of the Moment—Here’s How to Use It >



