Kitchen Renovation Reveal
Yesterday was our kitchen reveal! I was so honored to have it shared on Rue. I’ve been a daily reader of Rue Magazine and to have my own space featured was an immense honor. The kitchen renovation began six weeks ago officially, but I’ve been planning the design for months. You can catch up on the original plan here before seeing the full kitchen reveal below.
A few quick notes before I dig into specifics of the kitchen reveal. There was nothing wrong with our kitchen before. It was in beautiful condition, but aesthetically didn’t bring me joy. It felt like a dark cave compared to the rest of the first floor. So I worked diligently to create a design plan that minimized waste, was cost efficient, and reused as much as possible. Because we paid for this kitchen out-0f-pocket (it wasn’t sponsored) and with cash (nothing was put on credit), we had to make many decisions based on cost. I’ve done my best to outline in detail the cost for everything below, as well as link the sources for each item. This was our first home remodel of any kind, so it was all new to me. Hopefully these tips with the kitchen reveal help to inspire you.
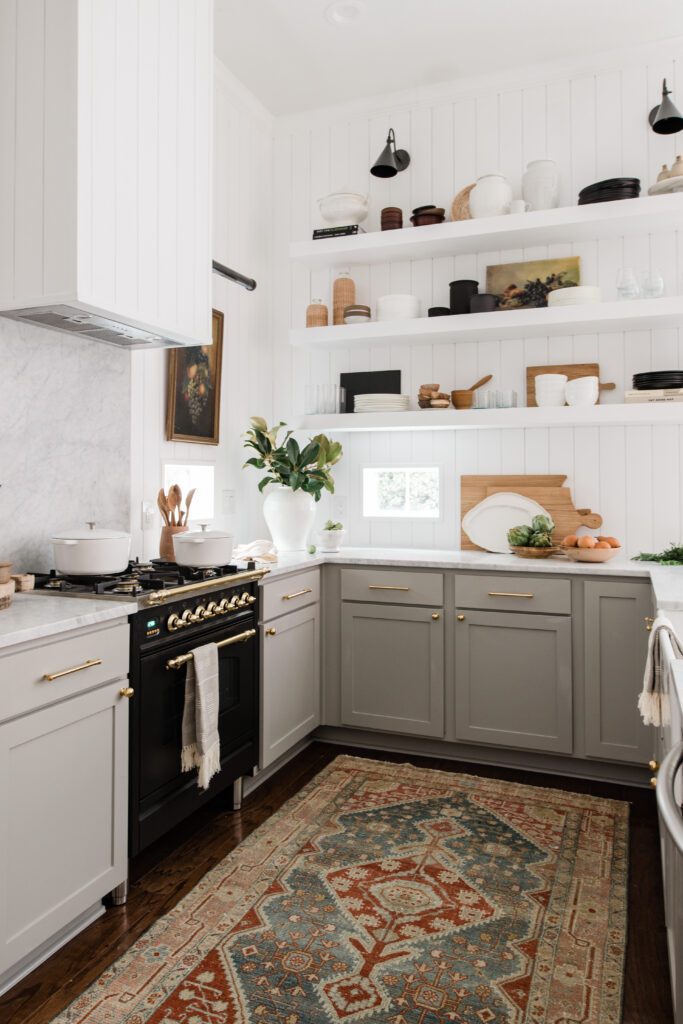

THE BASICS
- our kitchen is 10×12 feet
- our ceilings are 11 feet high
- we have a spacious, but awkward, walk-in pantry tucked under the stairs
- the kitchen opens to the dining and living room
DID WE STICK TO THE ORIGINAL PLAN?
- ✔️Removing upper cabinets
- ✔️Painting lower cabinets with Clare Paint
- ✔️Running vertical shiplap from backsplash to ceiling
- ✔️Building a simple hood range to the ceiling
- ✔️Installing open shelving on back wall with
hidden shelf lightsWe skipped the hidden shelf lights - ✔️Hanging sconces above open shelves
- ✔️Building a hidden spice cabinet in fridge box (this is completed now, but it wasn’t at the time of the shoot – I’ll update next week!)
- ✔️Lowering the “bar” so the peninsula is one even slab
- ✔️Replacing granite counters
- ✔️Replacing cabinet hardware
- ✔️Wrapping shiplap paneling around peninsula and painting it

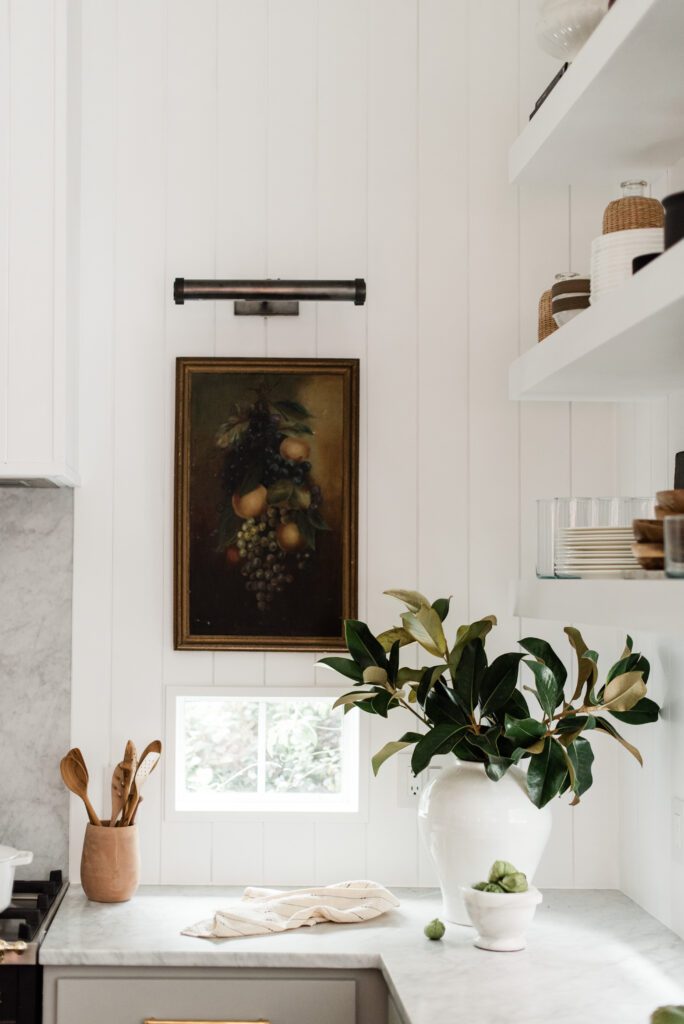
WHAT CHANGED MID-PROJECT
Moving the microwave to our walk-in pantryWhile we removed the microwave + installed an outlet in the pantry, we decided we don’t want a microwave at all.Repurpose one upper cabinet to build custom fridge boxIt ended up being more cost effective to build a new cabinet box, so we repurposed the old upper cabinets in our garage for extra storage.- Despite building the fridge box, I didn’t love the way our old fridge stuck out. We ended up purchasing a counter depth one with french doors which we love so far!
- We also ended up replacing our dishwasher. Read on for why.
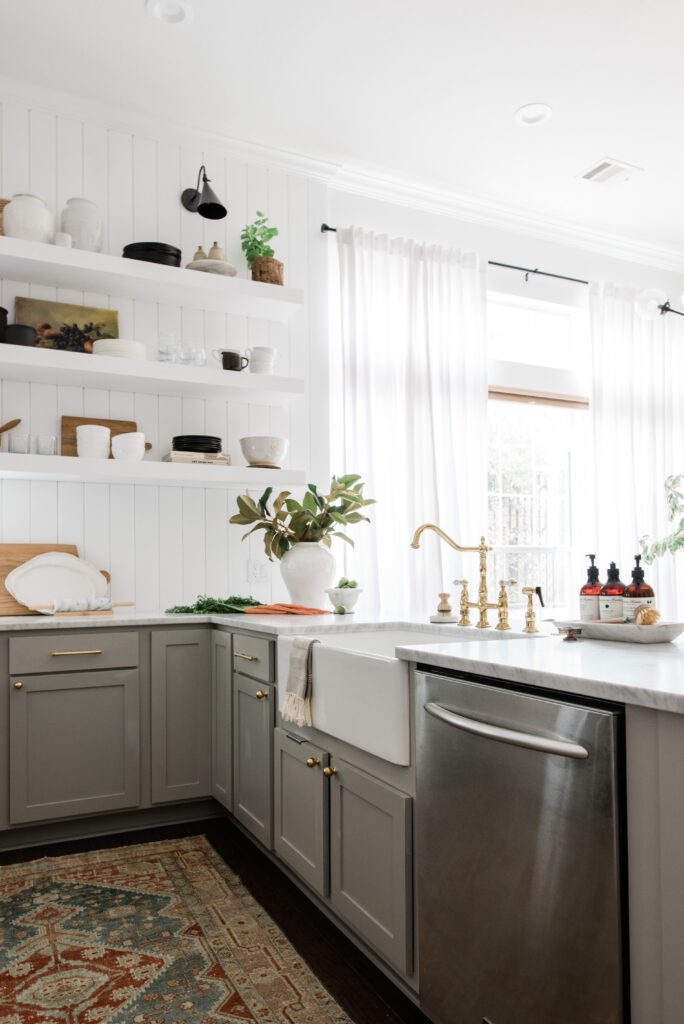


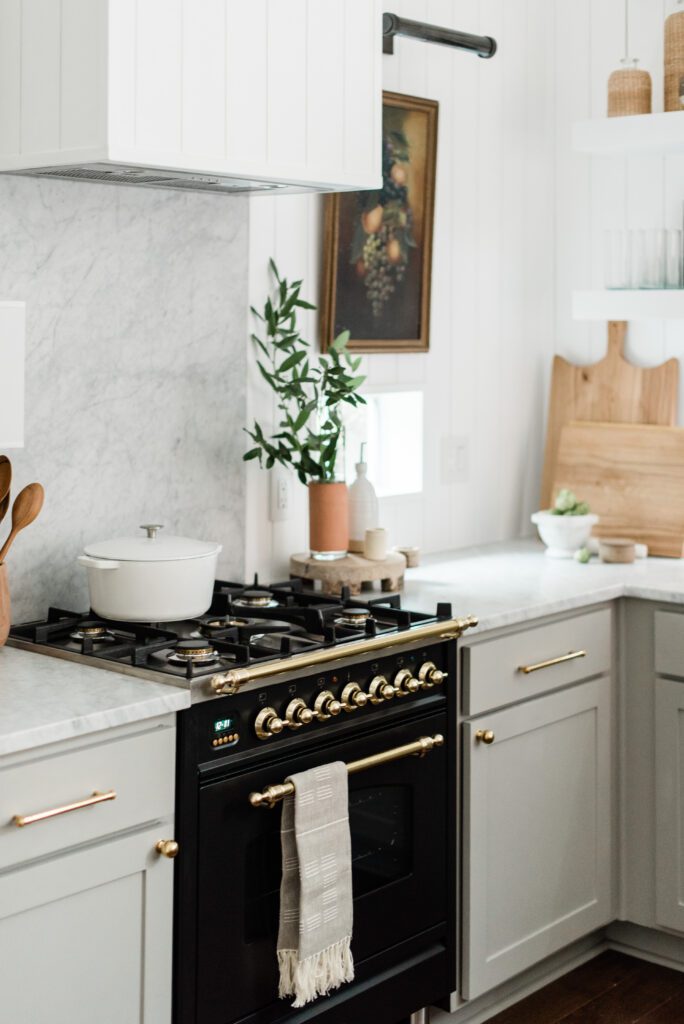
WHAT HAPPENED WITH THE FLOOD?
If you follow me on Instagram, you probably remember that my kitchen flooded when construction was nearly complete. I came downstairs to 3 inches of water puddled against the freshly painted cabinets. 3 inches of water just pooling on our original wood floors. After our dishwasher was hooked up again, we ran it once to test it with no issues. The next time we ran it overnight, a piece of broken glass which had jostled during the construction had blocked the drain which caused the entire cycle to back up.
When I saw it, I had a mini-breakdown. I was so scared as I watched the floors start to buckle under buckets and buckets of water. We had already tapped out our kitchen reno budget and floors certainly weren’t a part of that. Further, our wood floors run the entire first floor of our house which felt extremely beyond our budget.
Our amazing contractor jumped in to save the day. His team literally sucked the water out of our overflowing dishwasher with a tube and spit it in a bucket. They brought in industrial fans and a dehumidifier. Because our floors are laid on concrete slab, there was no where else for the water to go than back up through the floors. Within 3 days the water had dried out, the fans had aired them out and the dehumidifier had flattened out the hardwood floors. You can hardly tell anything had happened to them. I only notice when I’m barefoot because the varnish on the boards that got wet became a little textured.
KITCHEN REVEAL SOURCES
MATERIALS, APPLIANCES + HARDWARE
range in matte graphic with brass trim
dishwasher – currently on major sale*
refrigerator – currently $600 off!*
cabinet doors in the maple shaker grade – currently 20% off
counters + backsplash are leathered Carrara marble in 3mm
drawer pulls – for reference, ours are the 6 inch*
sconces above the open shelves *
sink *
faucet *
DECOR + EVERYDAY ESSENTIALS
set of 3 wood cutting boards *
everyday bone china dinner plate – these were our wedding china and we literally use them every day*
everyday bone china salad plate *
everyday bone china pasta bowl *
brush *
vintage rug – I’ve sourced all of my rugs from The Southern Loom + I’m loving this one
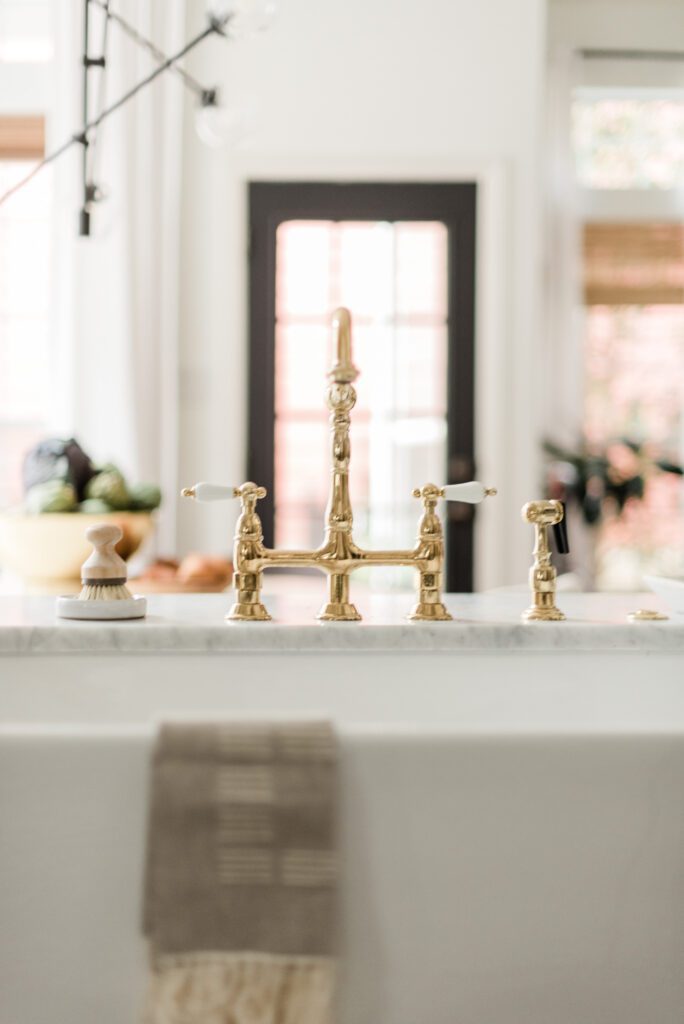
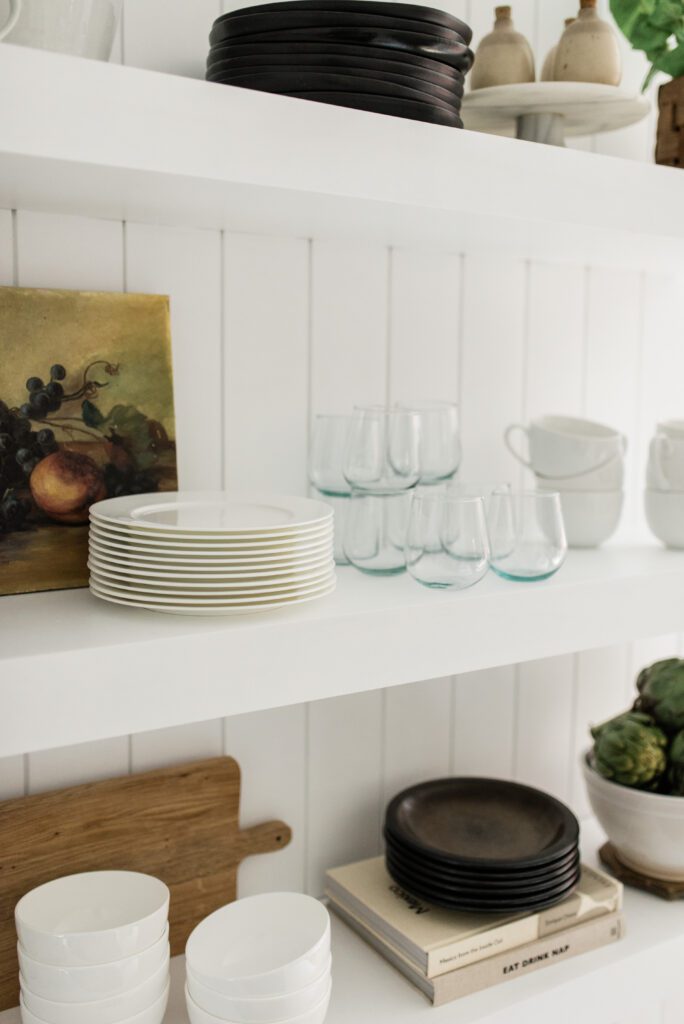
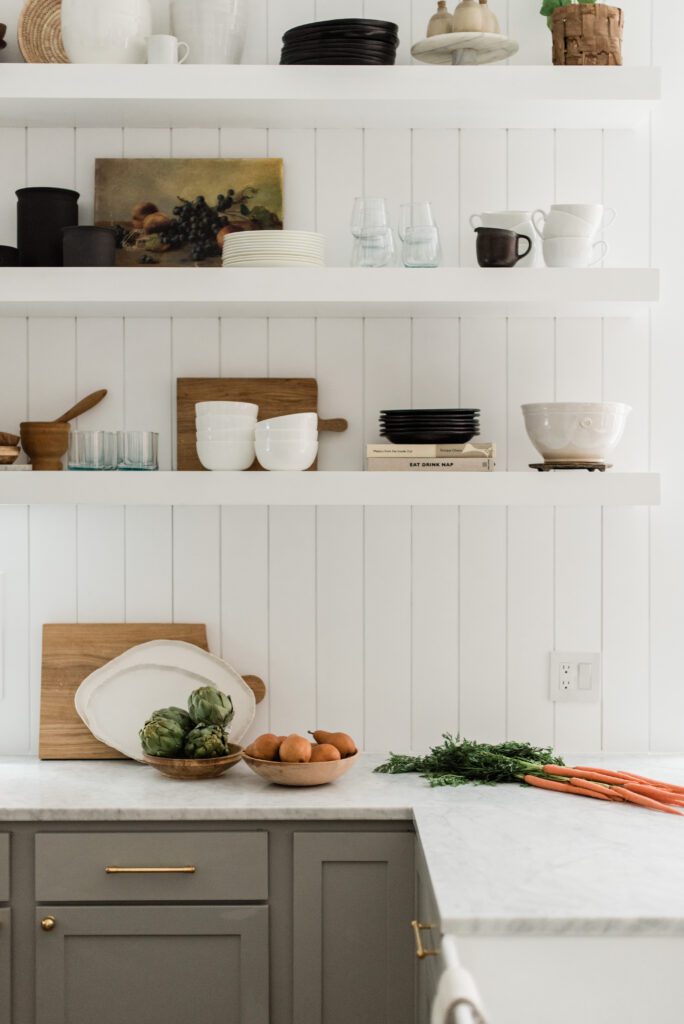
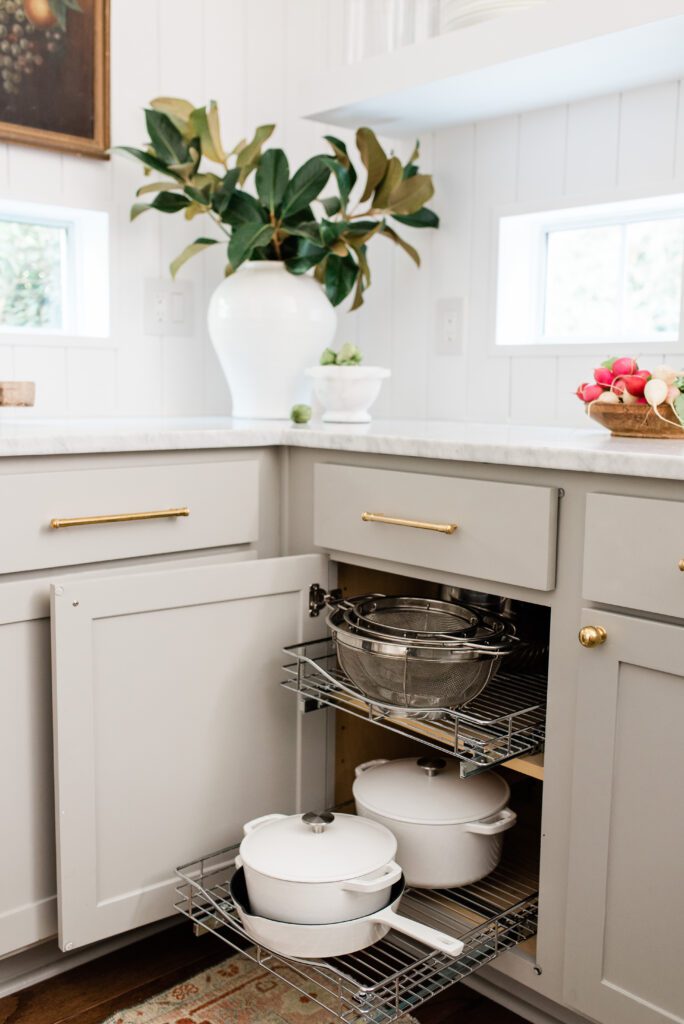
SHOP THE FULL KITCHEN REVEAL
BY: theinteriordev


