An Entryway Remodel at our East Texas Lake House
Renovating a lakefront home has been a dream years in the making. As much as we love living in the city of Austin, Quinn and I found ourselves longing for a space to unplug from the rest of the world. A spot to escape with our family and friends and even welcome guests from the IDCO community. Our search took six months and seven offers, but we finally found our home set on Lake Palestine in East Texas. After such a competitive search, we thought finding a property would be the hard part. But like any major renovation project, closing on our home is when the real work began.
In the months that followed, we poured every night, weekend, and spare moment into making this lake house our own. To say we couldn’t have done it without the help of our people (shoutout to our parents, my sister, and our dear friends) is a massive understatement, and I hope they know how much their support has meant to us.
All that being said, I could not be more thrilled to share the first reveal inside this officially finished project. We decided to reveal room-by-room, so the lake house entry felt like a natural place to start. You might remember our design plans from seven months ago, and this is how it all came together.
Revisit the lake house design plans: exterior | entryway | kitchen | living room


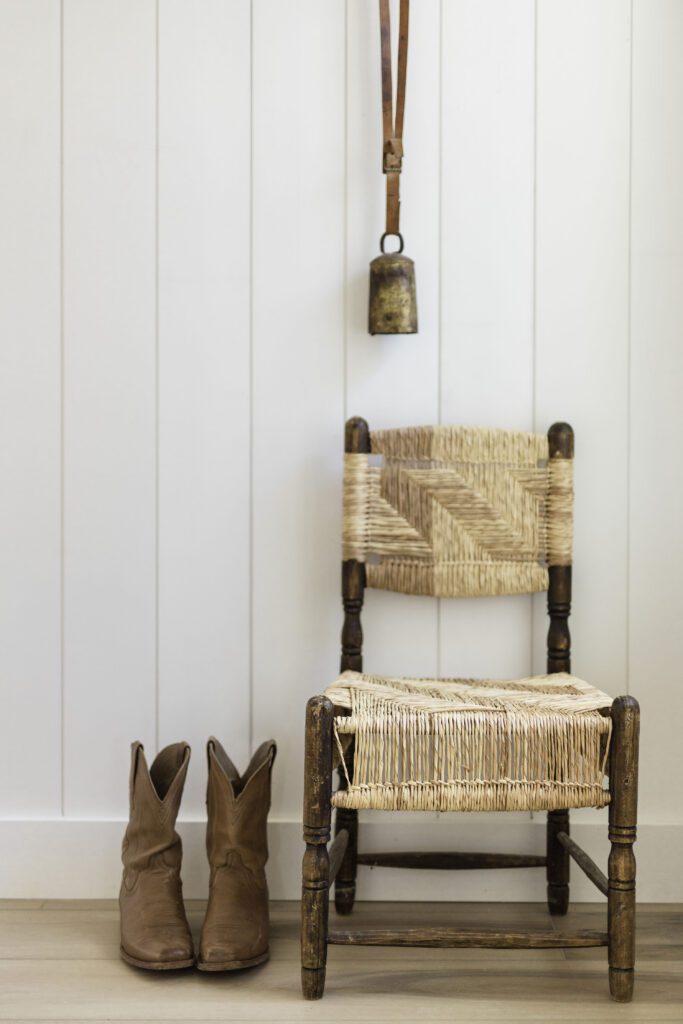
All Photography: Madeline Harper
Lake House Entry Reveal
HOW IT STARTED
When we first toured this property, the entrance was almost enough to scare us off. There’s no way to sugarcoat it: everything about the original narrow hallway was dark, uninviting, and, most importantly, lacked functionality. The before photos speak for themselves, and we even took some video footage, featured below, for good measure. On that first visit, we were greeted with plaster walls (read: not the cool kind), damaged wood floors, and dated boob lights galore.
The existing window overlooking the lake was small, and it felt like a missed opportunity for some sweeping water views. We wanted to take advantage of the cool breezes and bring in more natural light, so installing a larger window was a must. Another hiccup was the outdated front door that opened the wrong way, forcing visitors into a wall rather than the open hall. And did we mention the ENTIRE front of the house needed to be leveled for the door to open fully? This lake house entry was a massive undertaking, but as the first impression of the home, we knew we had to get it right.
Ready to take a trip down memory lane? Here’s the situation we were working with:
The Before
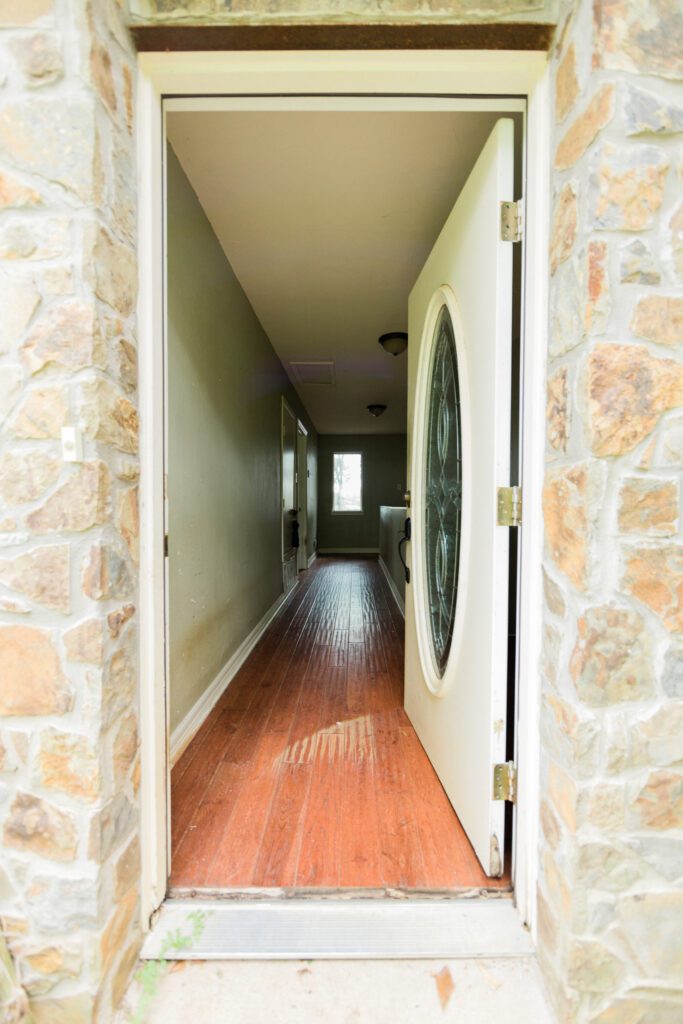
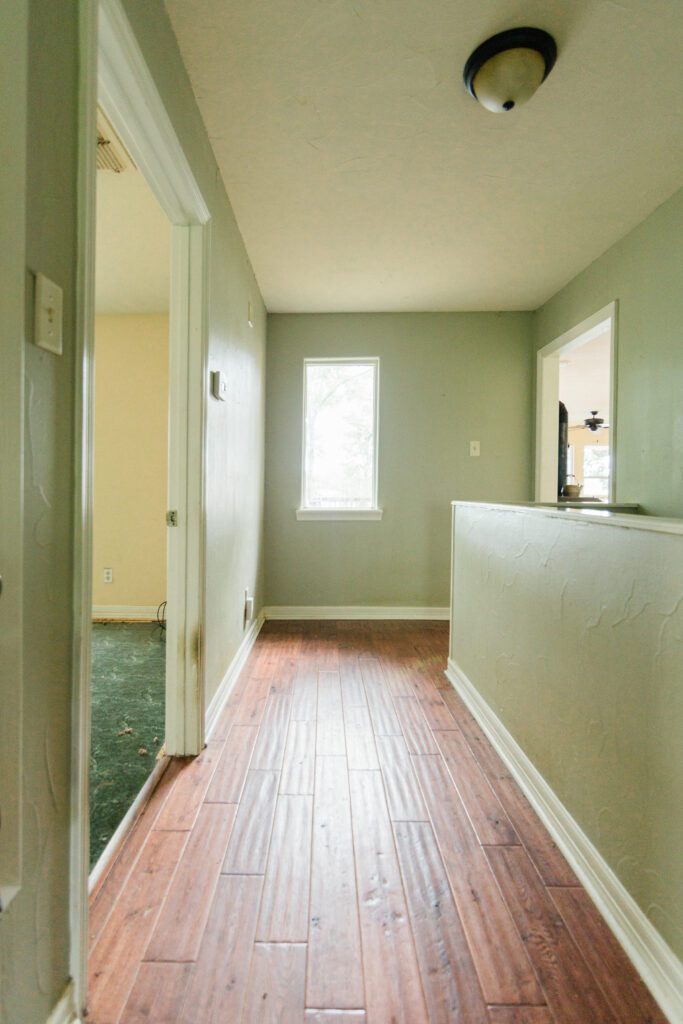
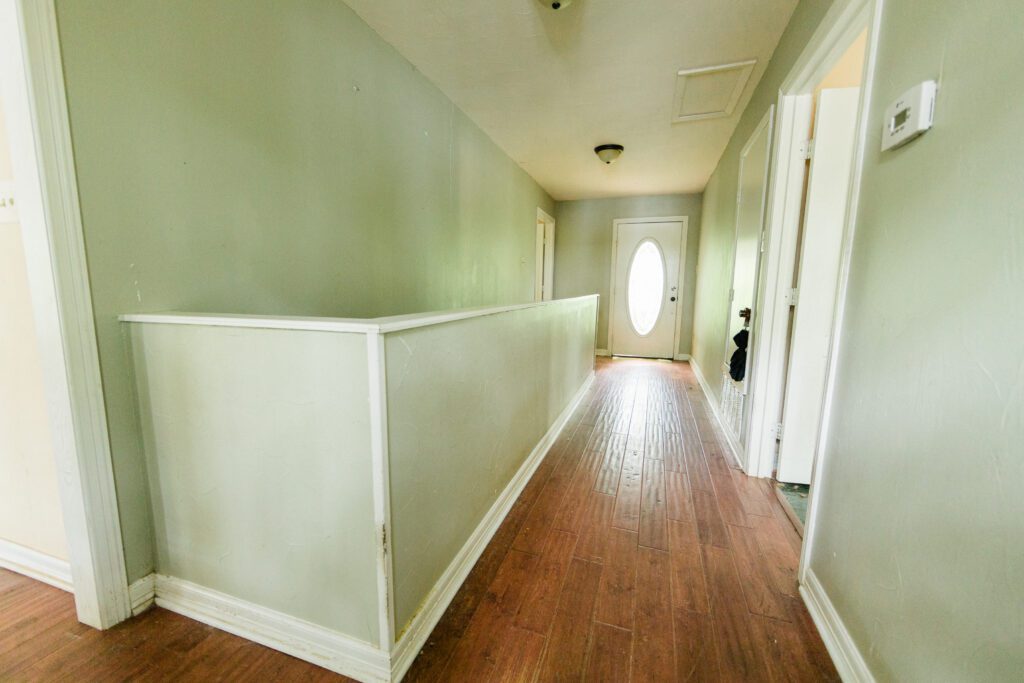
The After
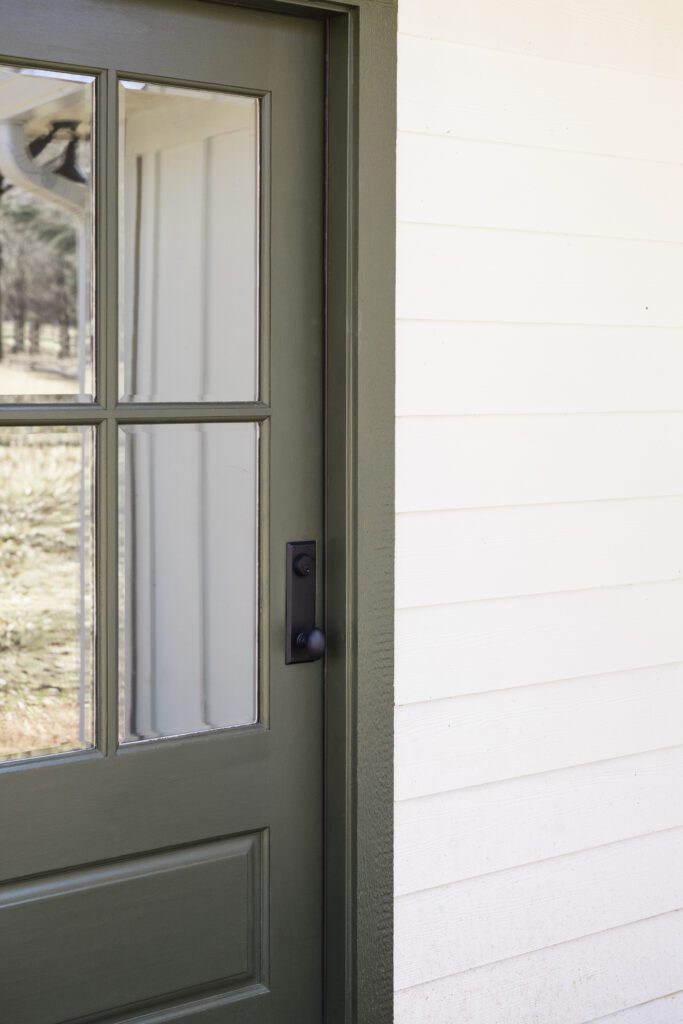
“As the first impression of the home, we knew we had to get it right.”

SCOPE OF WORK
FLOORING
As much as I would have loved to preserve the existing hardwoods, they were in rough shape. The flooring only ran through a small section of the home, and they had pretty significant water damage, so it made more sense to demo and start fresh. We pulled up all the floors and baseboards and chose to run the Flooret’s Palka Signature luxury vinyl plank throughout the entire home. Durability was a key consideration, and these floors are completely waterproof and have the look and feel I was hoping to achieve. We’ll be discussing all the details of our flooring choice in an upcoming post, but the bottom line? Opting for a wide and long plank made the entire home feel larger from the minute they were installed.
HALLWAY
As you entered the home, there was no hallway to the left, and you actually had to walk through a bedroom to access the bathroom, closet, laundry room, and garage–an awkward feature, to say the least. We knew this layout would require a clever workaround, so we planned to add a new hallway to connect these spaces better. We closed the bedroom doorway and punched through the existing bathroom to create a hallway that runs from the entryway to the laundry room and garage. This move allowed us to create the cutest bunk room ever, which I can’t wait to reveal down the line!
FRONT DOOR
The existing front door had seen better days, so we replaced it with a farmhouse-style mahogany option. Our new door has a classic look that really worked with our cottage inspiration. Plus, it features much larger glass and a simple single mullion. We also decided to flip the door swing to open to the left, making the entry feel more natural.
For the color, we chose “Jasper” by Sherwin-Williams. It’s a deep green with tons of depth and works well with the palette of our home. It’s also worth noting that we chose a paint from the Sherwin-Williams Emerald line to help protect the door from the lake’s excessive heat/humidity and bright red iron-filled dirt. To finish things off, we added Emtek hardware in a matte black finish.
WALL PANELING
The architectural details of the lake house entry were really important, so we decided to add vertical shiplap paneling from floor to ceiling, including the pony wall around the stairwell. The paneling helped to draw the eye upward and (once again) made a small space feel more open and airy. With no detail overlooked, we even ran the shiplap to cover the utility closet in a cute hidden door. Once the shiplap was in place, we painted everything ”Greek Villa” by Sherwin-Williams—walls, baseboards, and all. It’s a goldilocks shade of white with just a hint of creaminess for added depth and dimension.
LIGHTING, VENTS, AND A NEW WINDOW
Drawing on my initial inspiration of “elevated camp vibes,” we chose to run electrical for two wall sconces over the stairs. I found this matte black set on Amazon, and at $32, they’re the deal of the century. We also removed the boob lights and installed LED recessed lights on three-way switches to operate from every entrance.
As I was thinking through vent options, I came across these beauties from Stellar Air in the gemstone pattern. They polish the look of our lake house entry, and they’ll be my new go-to for any projects moving forward.
Earlier I mentioned how the existing window really downplayed the lake views upon entry to the home. To amp up the wow factor, we replaced the hallway window with one 50% larger. The new window allows for sparkling lake views as you walk through the front door and shows off our home’s best assets.
FOUNDATION ISSUES
You know how every TV renovation show includes a dramatic moment when the homeowners run into a setback they never saw coming? This was ours. When we realized the foundation was sinking, the only solution was to level the front half of the house. A $25,000 set-back, to be exact. It was not a fun discovery to make, but once we got back the initial sticker shock, we knew it was a worthy investment into our dream waterfront home.

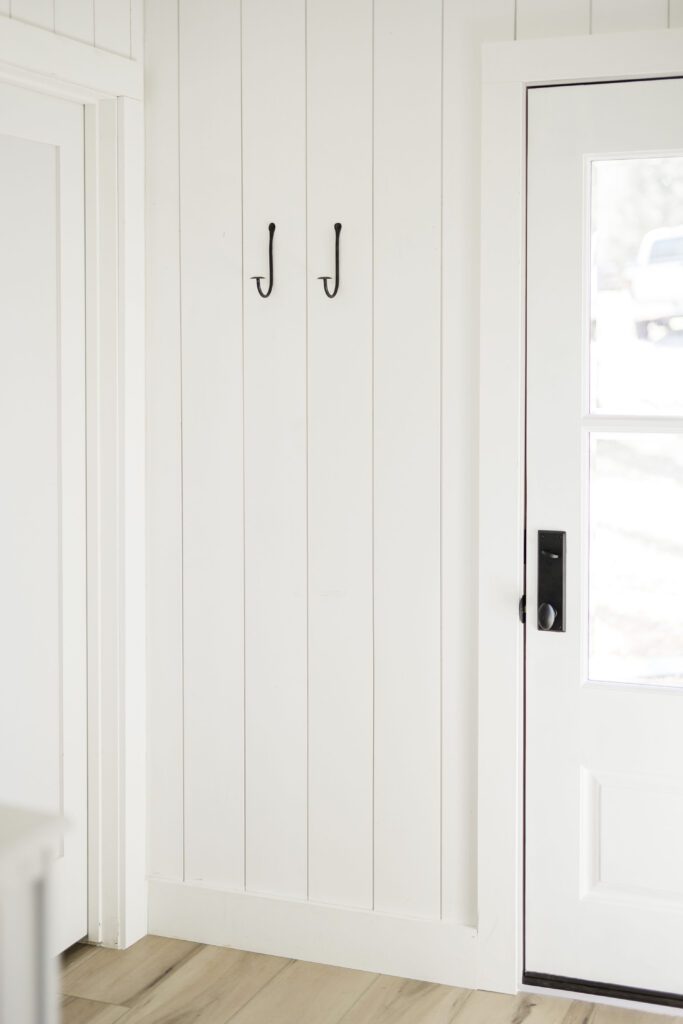
THE FINISHING TOUCHES
As the lake house entry finally began to take shape, it was time to hone in on the details. I commissioned a piece of original artwork from Alex Stoffer, a Brooklyn-based artist whose work I’ve admired forever. I had originally tried it out in our Austin home, but I knew it was meant for the lake house once I hung it in the entry.
We added matte black coat hooks from Amber Interiors to polish off the space, styled an antique chair next to the window, and swapped out all sockets and switch plates for a screw-less option. Believe it or not, that one detail made such a huge difference.
I chose to hang a handmade quilt for wall decor over the stairs to play off our neutral color palette. While the exact quilt is no longer available, I would highly recommend checking out the Etsy seller for a similar look.
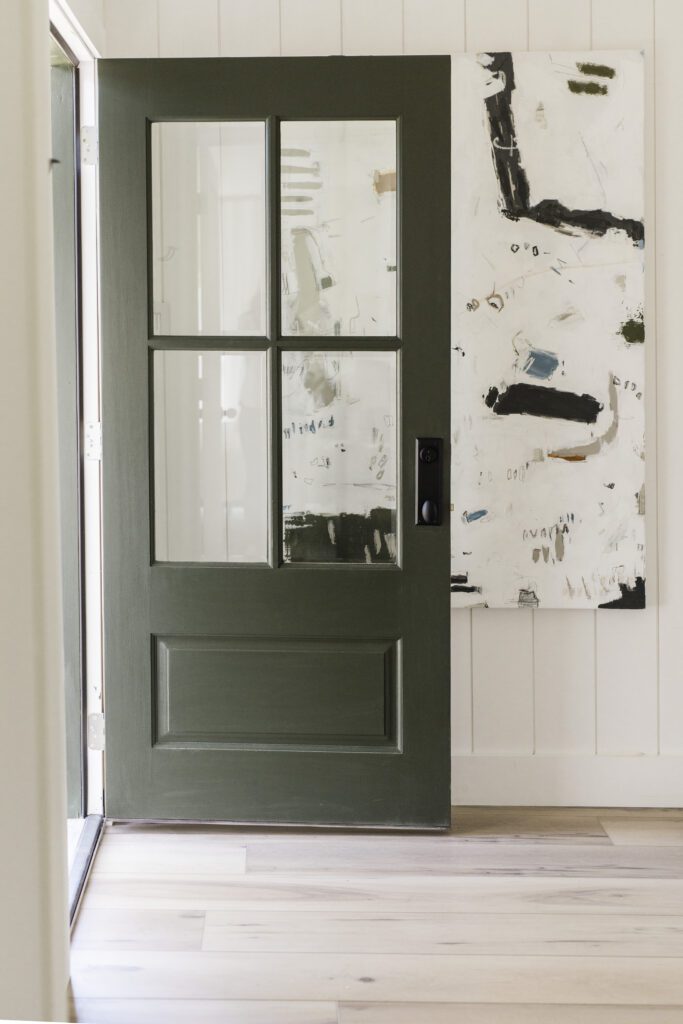
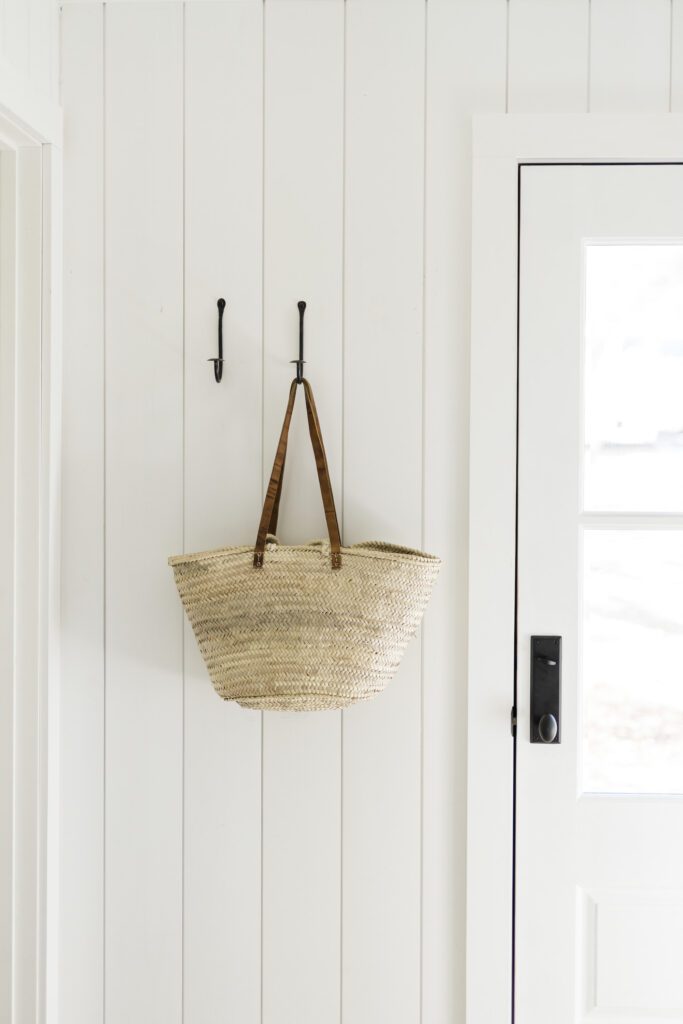
THE RESULT
The road to completing our lake house entry was long and sometimes unexpected, but the final result was more than worth it. Our new entryway is maybe my favorite space in the house, and I catch myself glancing over any chance I get. It’s the major thoroughfare for the house, but the character and light we brought in have made it a focal point.

“The new window allows for sparkling lake views as you walk through the front door and shows off our home’s best assets.”

ENTRYWAY REVEAL SOURCES
Coat Hooks: Amber Interiors (double hook currently available, use code Anastasia15 to save 15%)
Chair: Vintage
Artwork: Alex Stoffer
Quilt: Brooke & Belle Co via Etsy + Quilt Hanger: DIY
Exterior Front Door Paint: “Jasper” by Sherwin-Williams
Wall Paint: “Greek Villa” by Sherwin-Williams
HVAC Vent Covers: Stella Air
Door Hardware: Quincy Keyed Style by Emtek in “Flat Black Finish”
Runner: Vintage via Revival Rugs
Wall Sconces: Amazon
Ceiling Lights: Amazon
Floors: Palka Signature by Flooret (use code IDCO33 for 33% off samples)
WATCH THE LAKE HOUSE ENTRY BEFORE/AFTER
THANKS TO OUR INCREDIBLE SPONSORS
For more IDCO Lake House content, have a look at these posts:
BY: theinteriordev
« An 1800s Coastal Cottage as Seen on the Magnolia Network >

