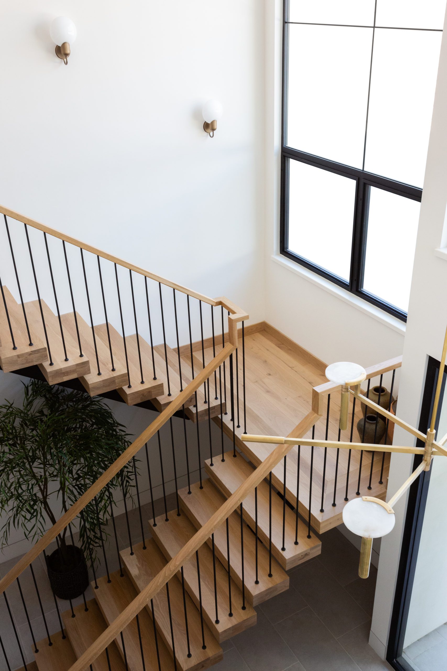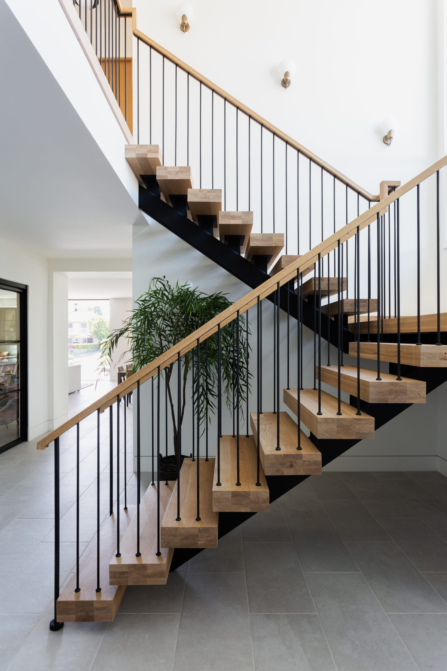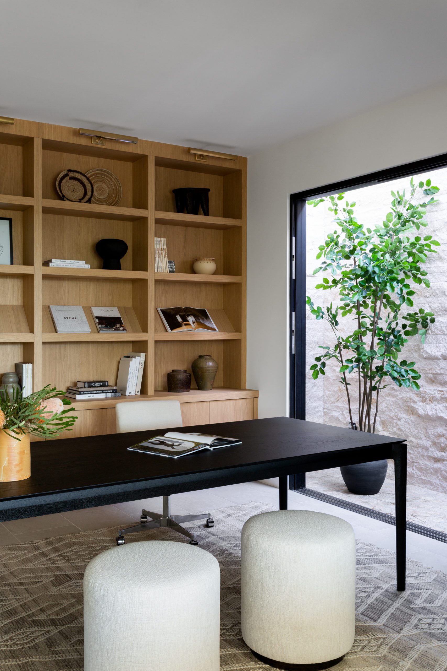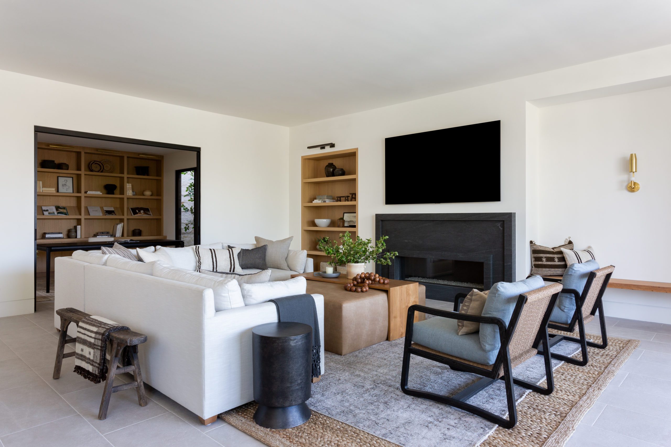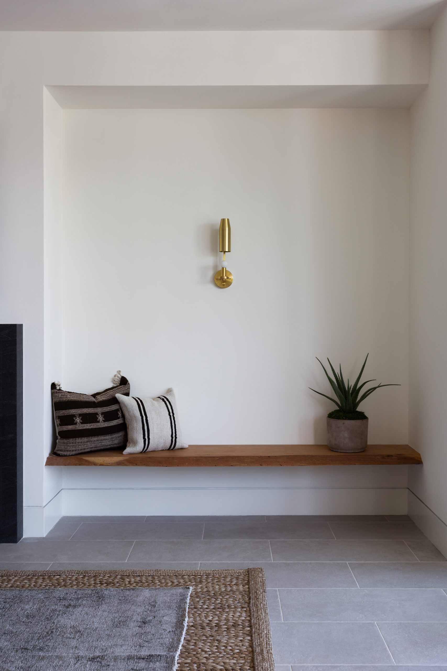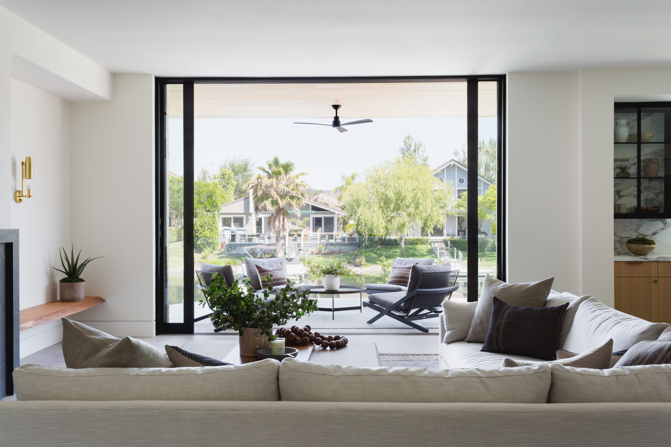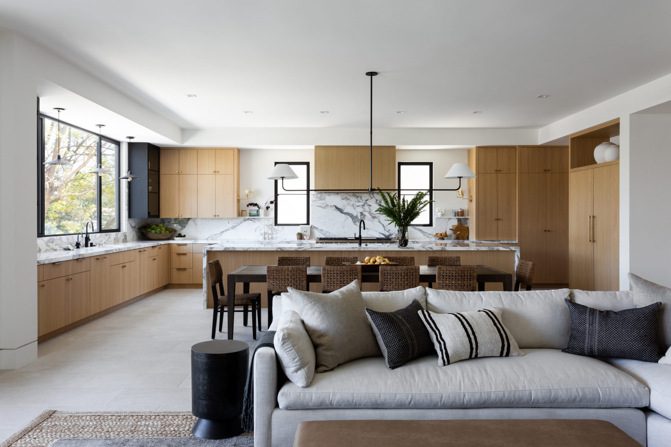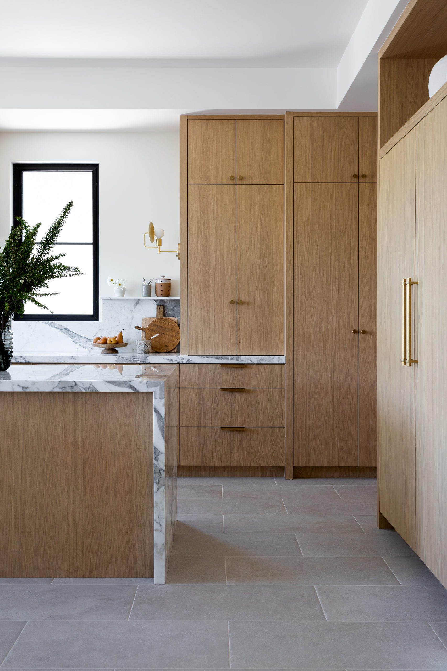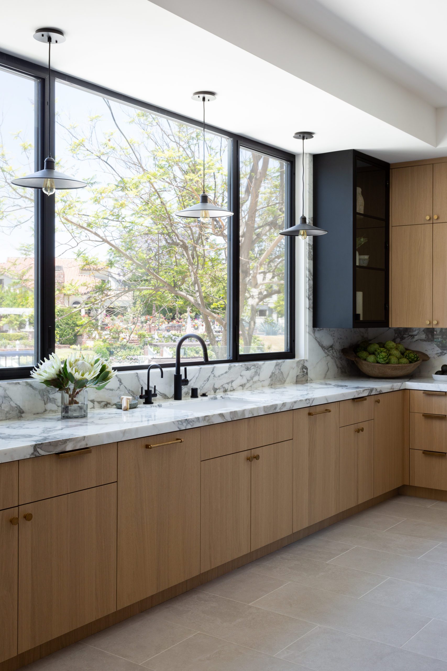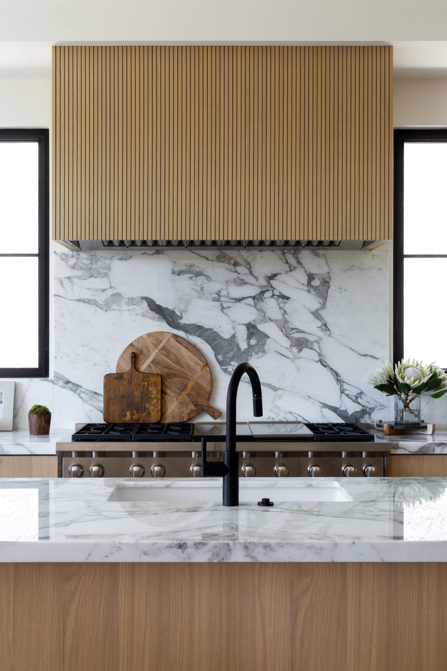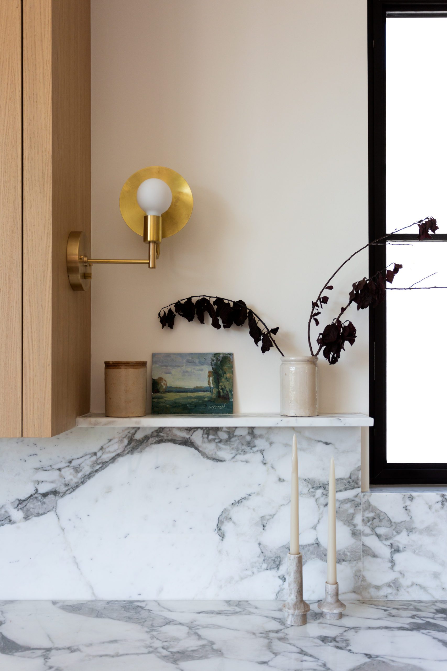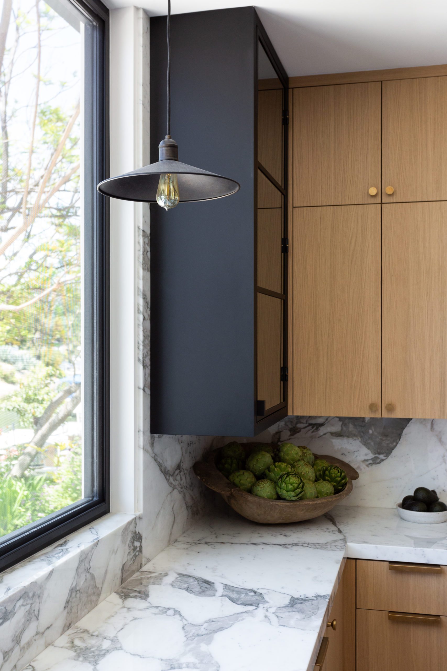An Organic Modern Home Designed From the Ground Up
The opportunity to rebuild a home doesn’t come around often. But when it does, you need a visionary like Lindsey Brooke Design by your side. Lindsey and her team led their clients through a two-year process involving a full tear-down and rebuild of an organic modern home set in Westlake Village, California. This type of career-defining project gave Lindsey a chance to use natural materials in unexpected ways with her clients’ blessing to push the design envelope across all 4,500 square feet.
Today, we’re walking through the main floor as Lindsey takes us inside the entryway, indoor/outdoor living area, kitchen, and office. This is only part one of our reveal, but the images by Amy Bartlam are guaranteed to leave you speechless.




An Organic Modern Home in Westlake Village
THE OVERVIEW:
Project: #OrganicModern
Location: Westlake Village, CA
House Facts: 2-Story, 4,500 square-feet
Timeline: 2 years
Scope of Work: A full tear-down and new build smart home. LBD oversaw every inch of the design process—from exterior to interior finishes, furnishing, and accessories.



Will you give a project overview and your clients’ main priorities?
Our clients are in their early sixties and were looking to build their dream home to retire in and enjoy with their adult children and grandchildren. They really trusted us from the beginning and were not afraid of going bold with design or using materials in new ways. Although they wanted us to push our design limits with their home, they also wanted high functionality.
The property is located right on the lake in Westlake Village, California with a stunning view. The overall design inspiration was focused on organic materials and warm minimalism withEuropean influences.

What were some of the challenges you faced throughout the two year build process?
The major challenge was building a custom home during the pandemic. We dealt with many delays and shortages, which caused us to pivot in some areas. There’s also a natural design evolution that happens while building, and we often needed to make decisions or changes quickly. The stairs were another huge design challenge. We had to figure out the correct spacing in the tread spindles to ensure it functioned properly without compromising on the design.


“The overall design inspiration was focused on organic materials and warm minimalism with European influences.”


Talk us through the porcelain tile flooring selection on the main floor.
We really wanted to play with different materials in the home. It was important not to have wood on the main floor since they live right off a lake. Instead, we opted for a porcelain tile that feels and looks like limestone but is highly durable. The warm gray color and off-set pattern made it feel less modern and more classic.
Any details you’re able to share on paint selection?
We knew we were doing the whole house the same color. But when we started testing out whites, we had a hard time finding the perfect tone. Benjamin Moore Chantilly Lace read too cool, then Benjamin Moore White Dove read too gray. We loved Benjamin Moore Simply White, but it leaned yellow in certain rooms at full capacity. We tested it out at different percentages, and BM Simply White at 25% concentration was PERFECT. Testing paint colors in multiple rooms and looking throughout a full day is crucial and can save thousands of dollars when painting an entire house.
More to Read: 25 Colors Designers Love
We’d love to have you talk us through the entry, living area, and kitchen.
ENTRY:
We knew we were having a big glass front door moment and wanted to set the tone for the house. We opted for sleek furniture with a big impact. The large mirror bounces off the light, and the branches add life into the space. I LOVE the console table—its depth is perfect, and the finish on the wood has just enough character. Bonus: it has secret doors on either side for hidden storage. The art and rug were the only color we brought into the space, keeping it warm and neutral with small pops of blues and greens to play off the fern tree underneath the stairs.
The stairs were very challenging to create and turned out to be one of those things that evolved with the home. Once we had the correct tread size, we had to figure out exactly how many spindles each one would have to work up. The stairs, spindles, and handrail were all custom-made and took months to create. However, the stairs are the first thing you see upon entering, and we knew we had to get it 1000% right.
The sconces in the stairway are some of my favorite lighting in the house. The entryway light is also one thing we spent a ton of time selecting to ensure it looked great from all angles. The final selection is so sleek and modern yet plays well off the sconces and flush mounts that share the same space.
Shop the Look: Statement Chandeliers


MAIN LIVING AREA:
There’s no question: the highlight of this space is the incredible lake view. We chose to incorporate custom metal doors that open all the way to create a natural sense of indoor/outdoor living and draw the eye out. The flooring continues onto the patio, making it feel like one continuous space.
Inside, we added a custom-built bookcase with white oak framing and shelving and a custom-designed fireplace made of stunning natural stone. The sweetest detail in this place is the custom floating bench made by the client’s son. It was a surprise to our clients, and I couldn’t love it any more.


“The 16-foot waterfall kitchen island is the central focal point featuring the most gorgeous marble, which inspired the entire design.”


KITCHEN:
This kitchen is the absolute showstopper of the home. The 16-foot waterfall kitchen island is the central focal point featuring the most gorgeous marble, which inspired the entire design. We took the marble all the way up around the windows and added a ledge along the backsplash for a shelf-styling moment. Custom cabinetry is outfitted by European-made burnished brass hardware that plays so well against the wood tones.
The hood also features a custom reeded detail, adding so much warmth, while the picture window floods the space with natural light. We chose to incorporate custom metal and glass cabinets flanking the picture window with an open back to showcase the marble backsplash.


OFFICE:
Surprisingly enough, the office is my favorite room in the home. I love its central location within the house and how it seamlessly flows from the entryway and the living room. Custom features include the floor-to-ceiling white oak built-ins and the steel and glass doors, which open directly into the living room. However, the atrium is what makes this home office unlike any other. It brings the outdoors in with floor-to-ceiling natural stone and hand-cut cobblestone flooring. This space completely redefines the concept of working from home.
PROJECT CREDITS
Design: Lindsey Brooke Design | Photography: Amy Bartlam | Video: IDCO Studio | Architect: Ken Ungar | Builder: Kempler Company
BY: theinteriordev


