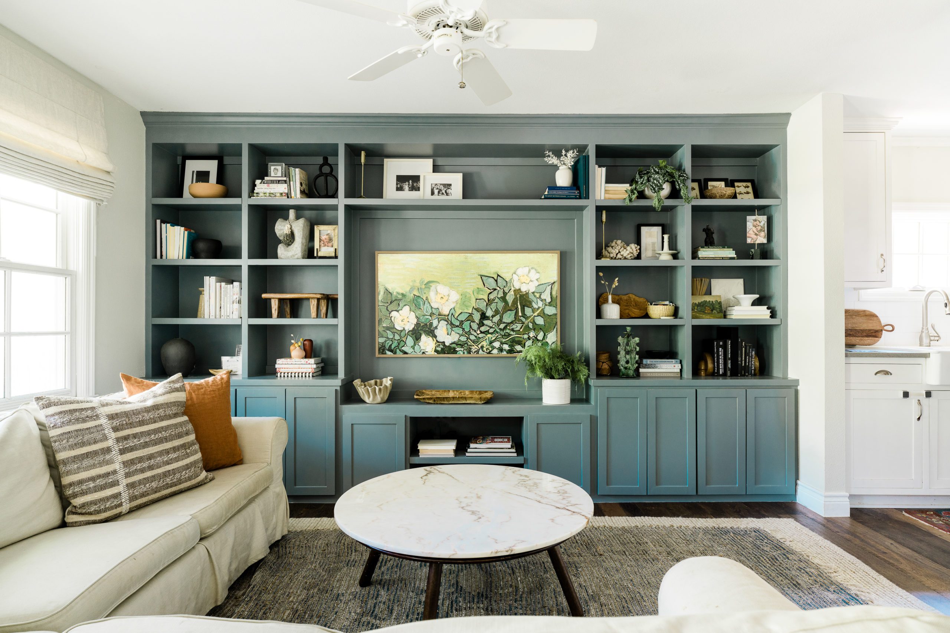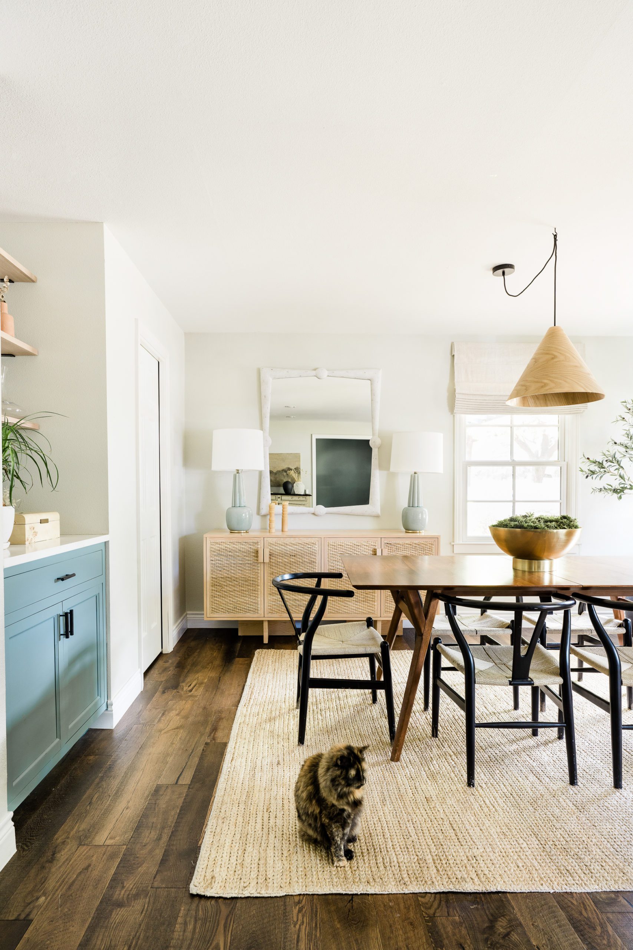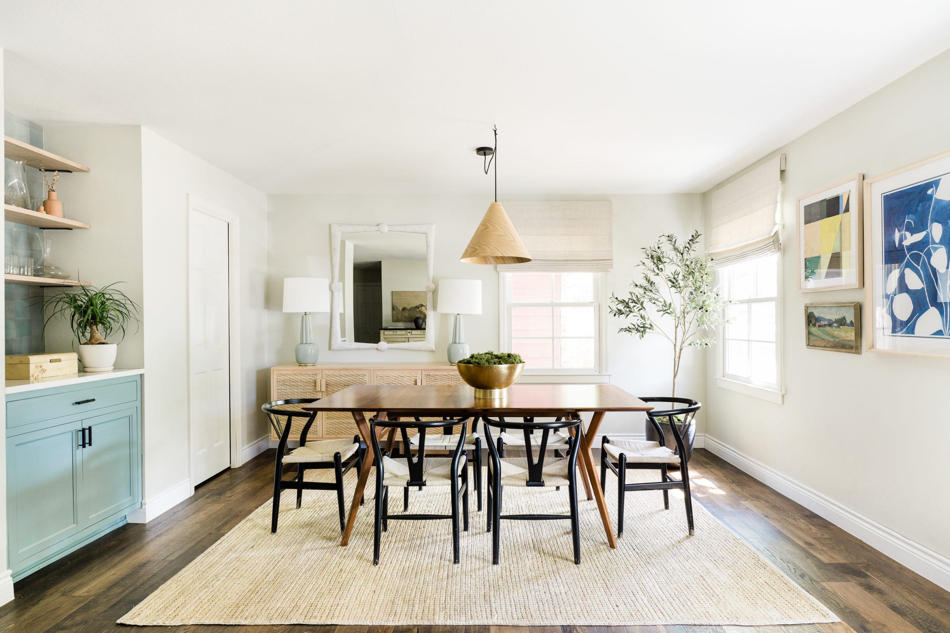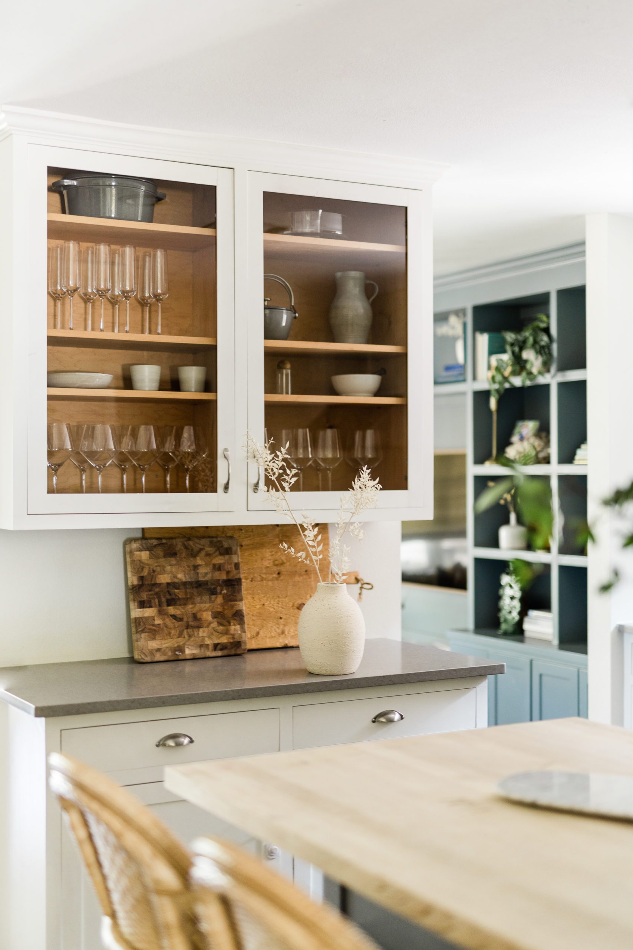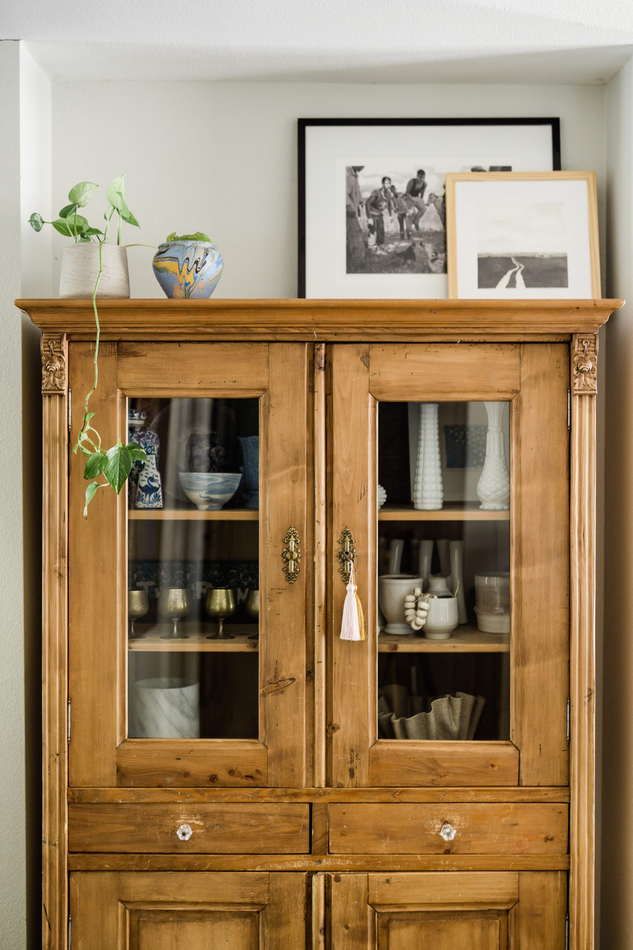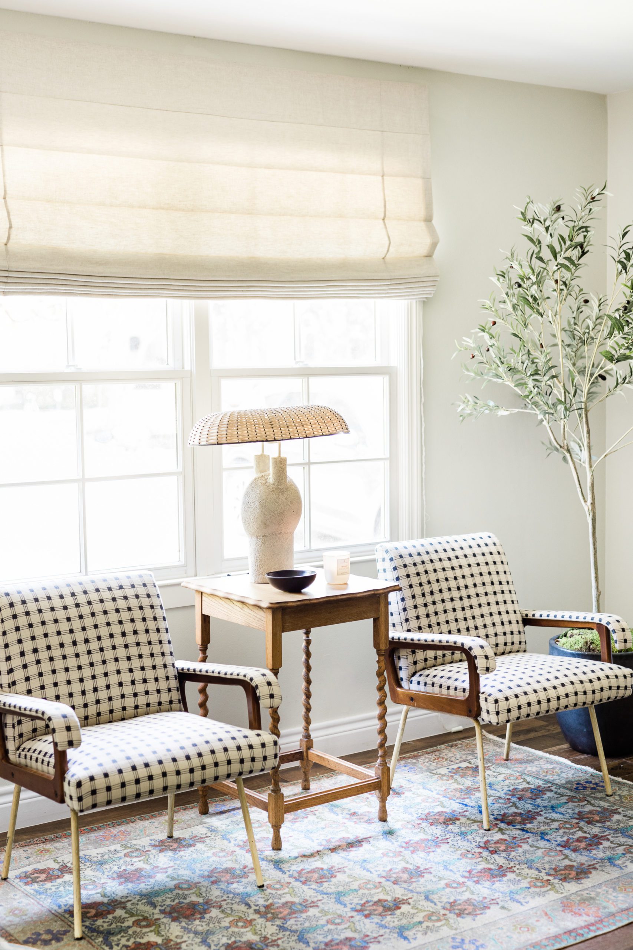Tour a PR Maven’s Stylish Austin, TX Home
Step inside the soulful Austin family home of Caroline Pinkston, a prominent public relations expert for interior designers. She sought the assistance of industry peers to transform a charming yet space-limited Craftsman into an ideal home for raising a family.
Sometimes it takes a village. Or at least, that’s the mindset Caroline Pinkston chose when designing her family’s 1950s Craftsman-style home. As a public relations specialist well-versed in partnerships and influencer marketing, Caroline represents some of the biggest names in the interior design industry. We were even lucky enough to have Caroline join our team earlier this year.
On top of all her professional accomplishments, Caroline and her husband are parents of two young children, raising their family right here in Austin, Texas. When they moved into their home back in 2020, Caroline enlisted the help of several interior designer clients-turned-friends to create a layered, soulful space that also considered durability and everyday function. We’re thrilled to take you inside this colorful, beautifully curated abode with photographs captured by Madeline Harper.
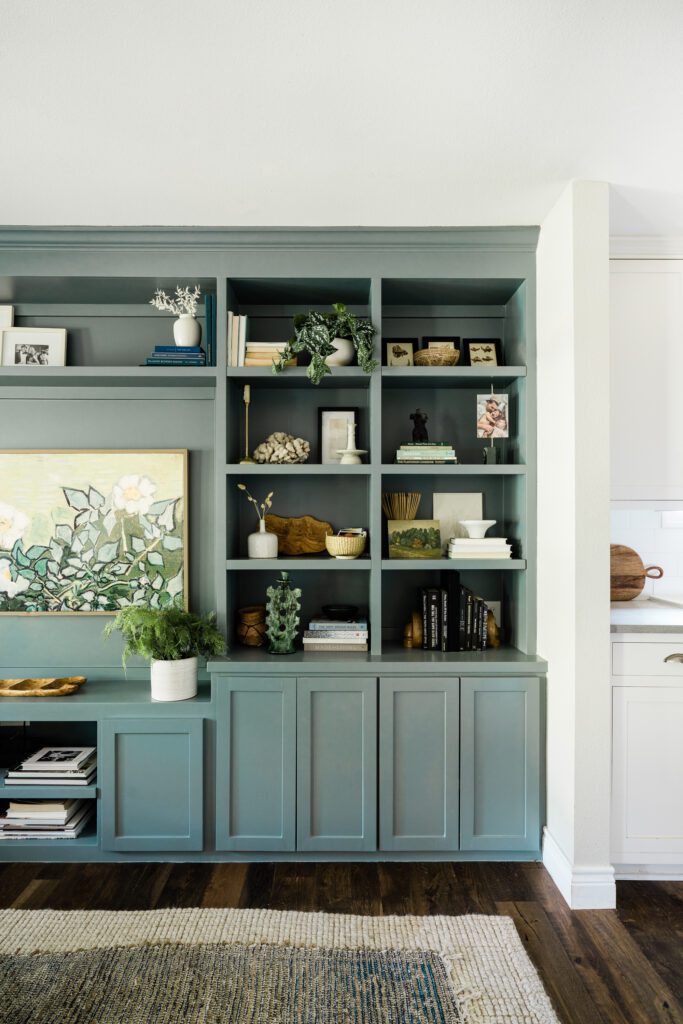

A PR Maven’s Stylish Austin Home Tour
THE OVERVIEW:
Project: Pinkston Family Home
Location: Austin, Texas
Architecture: 1950s Craftsman
Scope of Work: Painting, Furnishing, Living Room Bar Renovation
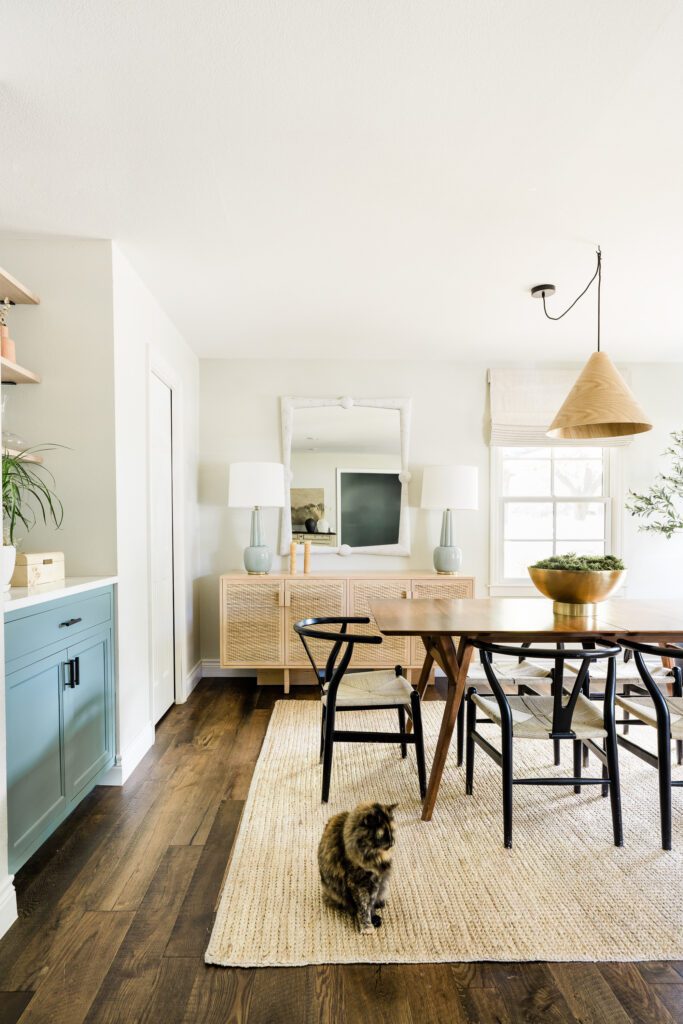
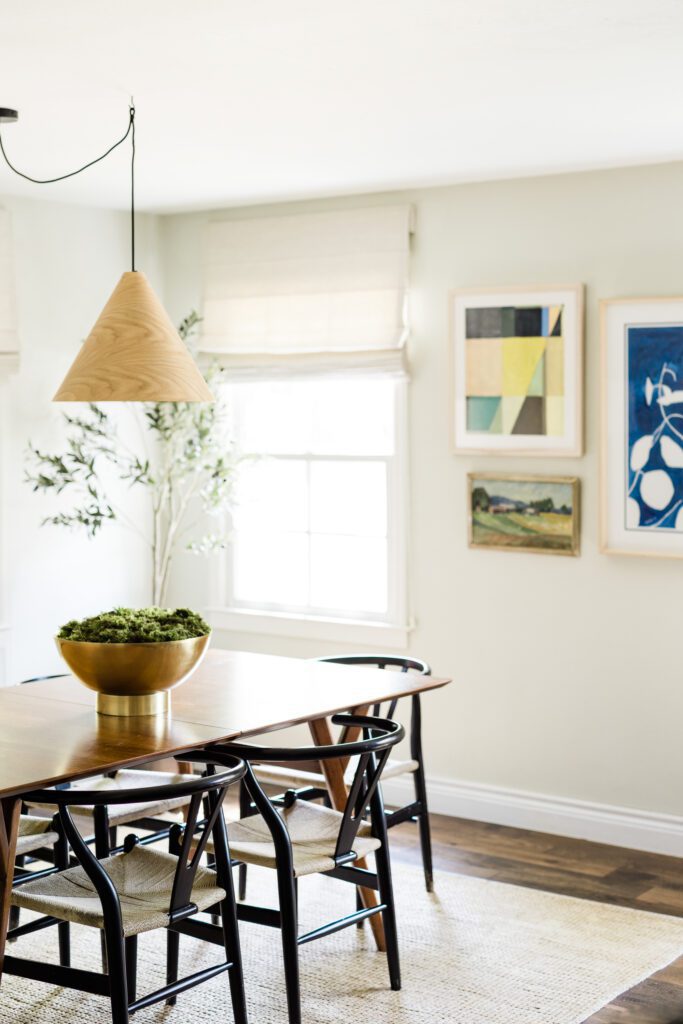
Tell us about your home and what first drew you to the space.
We moved in May 2020 when I was seven months pregnant with my second child. We had no childcare for my 18-month-old, and the pandemic was still very scary. Needless to say, it was not a carefree or enjoyable moment!
The layout and location are what drew us to this particular home. We needed a comfortable three bedroom with walkability to some of our favorite spots in Central Austin, and great local schools. The home was built in the 1950s, and previous owners had thoughtfully updated the kitchen and bathrooms to maintain the craftsman-style charm.
Since moving in, we’ve completely updated the back patio, painted top to bottom, and updated the wood bar in the living room with blue zellige tile. Our general contractor lovingly nicknamed that nook ‘Carol’s Cantina’ where we make our weekly margaritas.
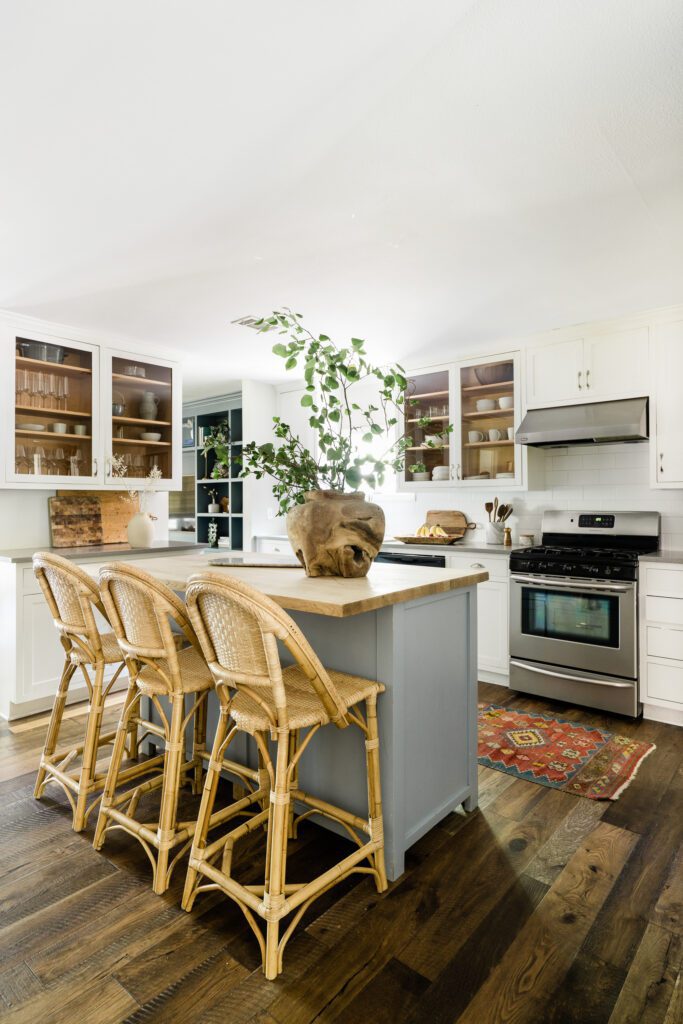

“My home truly is a reflection of my talented clients! It’s so special to have people I love and respect help craft the space where I work and live with my family.”
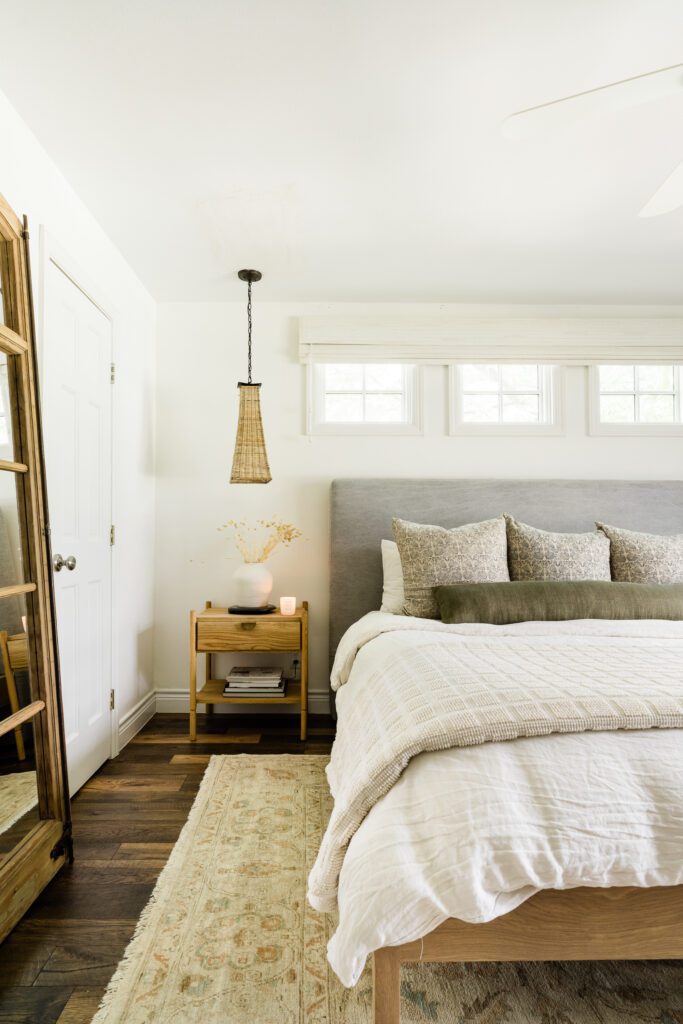
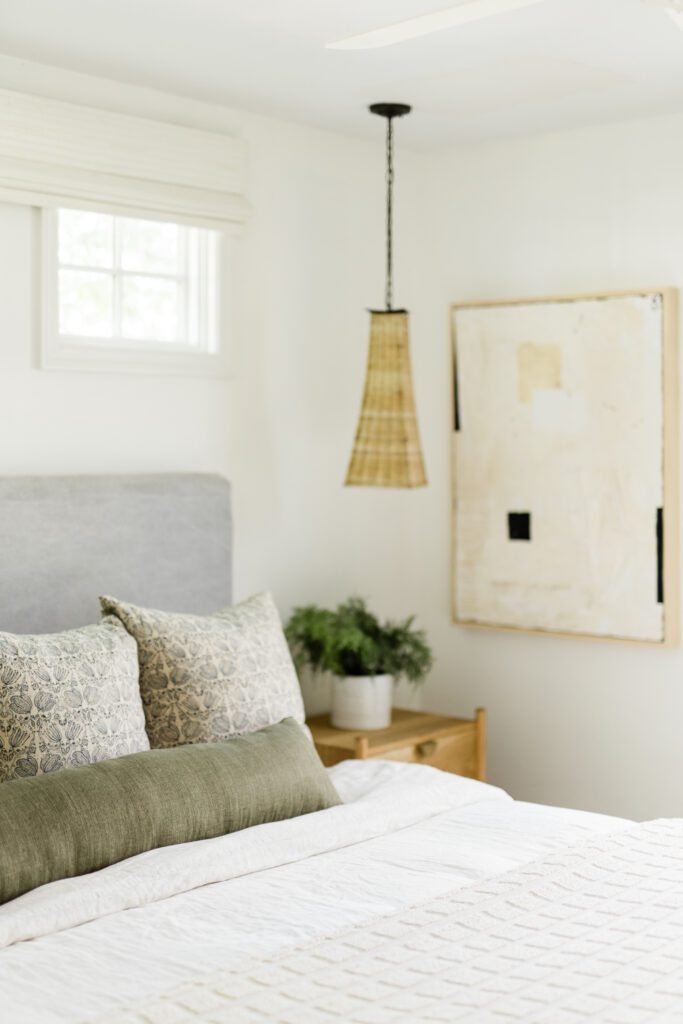
How has representing interior designers informed your own design style?
The design is truly a reflection of my talented clients and friends! From my clients Shannon Eddings and Avery Cox to friends/former co-workers Chanel Dror and Megan Leihgeber, and of course, my longtime friend Emily Kennedy Design. I’m also lucky enough to have it outfitted with pieces from former clients like Maya Blu and August Sage.
My home truly is a reflection of my talented clients! It’s so special to have people I love and respect help craft the space where I work and live with my family. I know it’s unconventional to have multiple designers work on one space, and I am so grateful they were on board
More to Read: 25 Colors Designers Love
Any pain points and how did you problem-solve?
First, shipment delays – I know everyone can relate!
Second, designing with kids in mind. Furnishing a home is an investment, and I wanted to invest in timeless pieces while also being mindful of our two active toddlers. I’ve mainly been able to let go and remind myself that at the end of the day, it’s just furniture and nothing is too precious. I know to expect the wear and tear of life.
And lastly, size. Our home clocks in at 1,755 square feet, so we don’t have a ton of shared space. Shannon was really thoughtful of how to layout the living room so we were able to have a dining table and also a sitting area. The goal was to have a place for adults to lounge and have cocktails in the sitting area while kids (god willing) played by themselves in the TV / playroom. This layout isn’t something I wouldn’t have considered until Shannon pointed it out, and now we use it all the time!
We’d love to have you talk us through the three main areas of the home.
LIVING ROOM:
Avery Cox designed the cantina, selected the light above the dining table, and sourced art from Amelia Tarbet at Round Top. From there, Shannon Eddings came on board, and I pretty much let her have free rein since I was already so familiar with her work. Shannon is a color and pattern master, and when she would present me with options, I found myself liking everything and eventually told her just to pick her favorite.
DEN + TV ROOM:
Shout out to Avery’s love of bold color! Her paint selection for the built-ins completely changed the space. Before, it was a drab white that could lean pale green depending on the light, and the built-ins disappeared into the wall. I would have never gone so bold without Avery’s urging me to do so, and I’m so glad I listened. Megan of Maya Blu and I styled the shelves together, and I was grateful to have her guidance!

“I wanted to invest in timeless pieces while also being mindful of our two active toddlers. I’ve mainly been able to let go and remind myself that at the end of the day, it’s just furniture and nothing is too precious.”
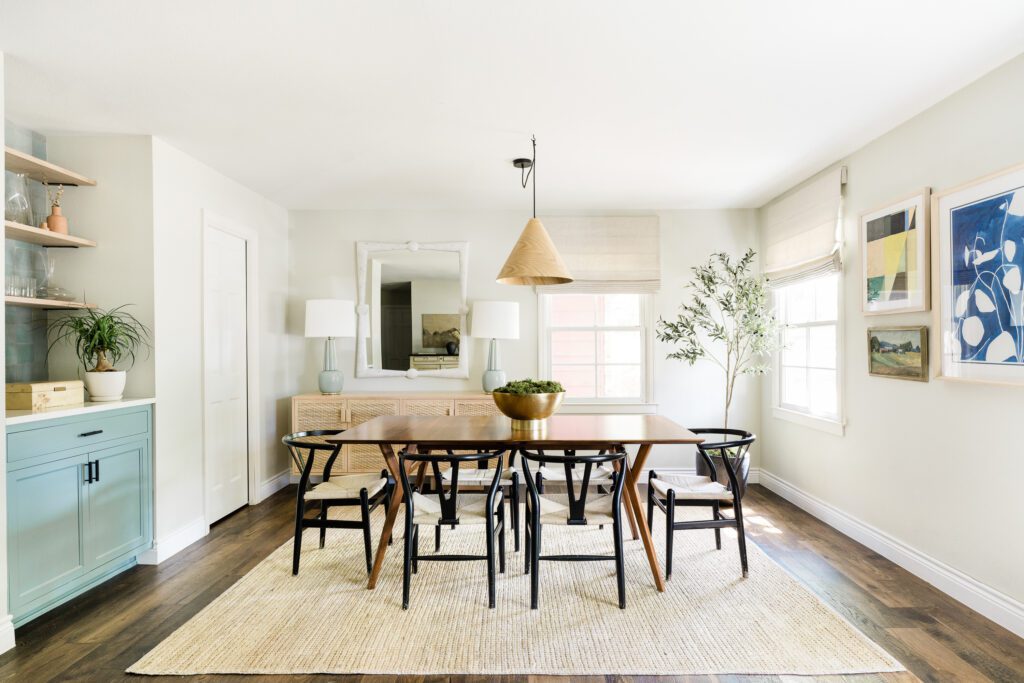
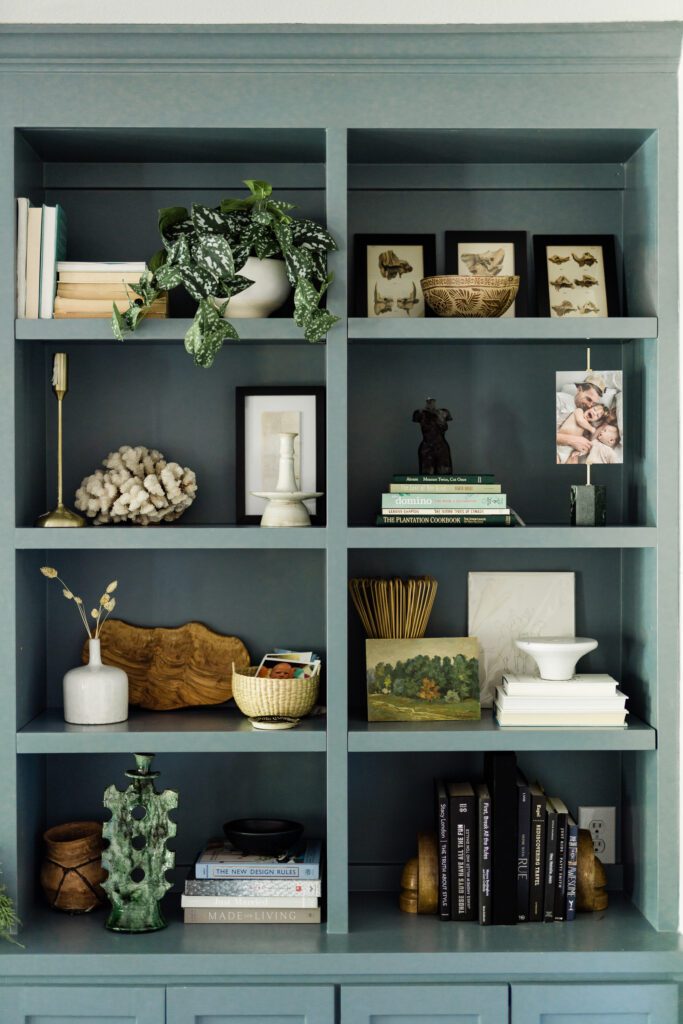
BEDROOM:
I wanted the bedroom to feel like a retreat, and I enlisted the help of designer Emily Kennedy who I’ve known since middle school. Emily lives in NYC, so designing virtually meant a lot of FaceTime, in addition to shopping together twice at Round Top, where we scored the bedroom rug and hanging pendant lights.
The biggest bedroom hiccup was an ordering snafu. After waiting months for the bed to arrive, they sent the wrong color. I couldn’t imagine waiting another year for a new bed while feeling unsettled in our room, and since the new color was neutral, we decided to keep it and pivot the rest of the design.
I was really scared to have white bedding with two young kids, two cats, and two somewhat messy adults 🙂 But with a duvet, it’s easy enough to throw in the wash and keep clean. So far, no regrets!
SHOP CAROLINE’S HOME
LIVING + DINING ROOM
Art (above toy chest)
BEDROOM
Bedside Tables: (Custom handmade)
KITCHEN
PROJECT CREDITS
Design: Caroline Pinkston + Shannon Eddings Interiors + Avery Cox Design + Emily Kennedy Design | Photography: Madeline Harper
BY: theinteriordev


