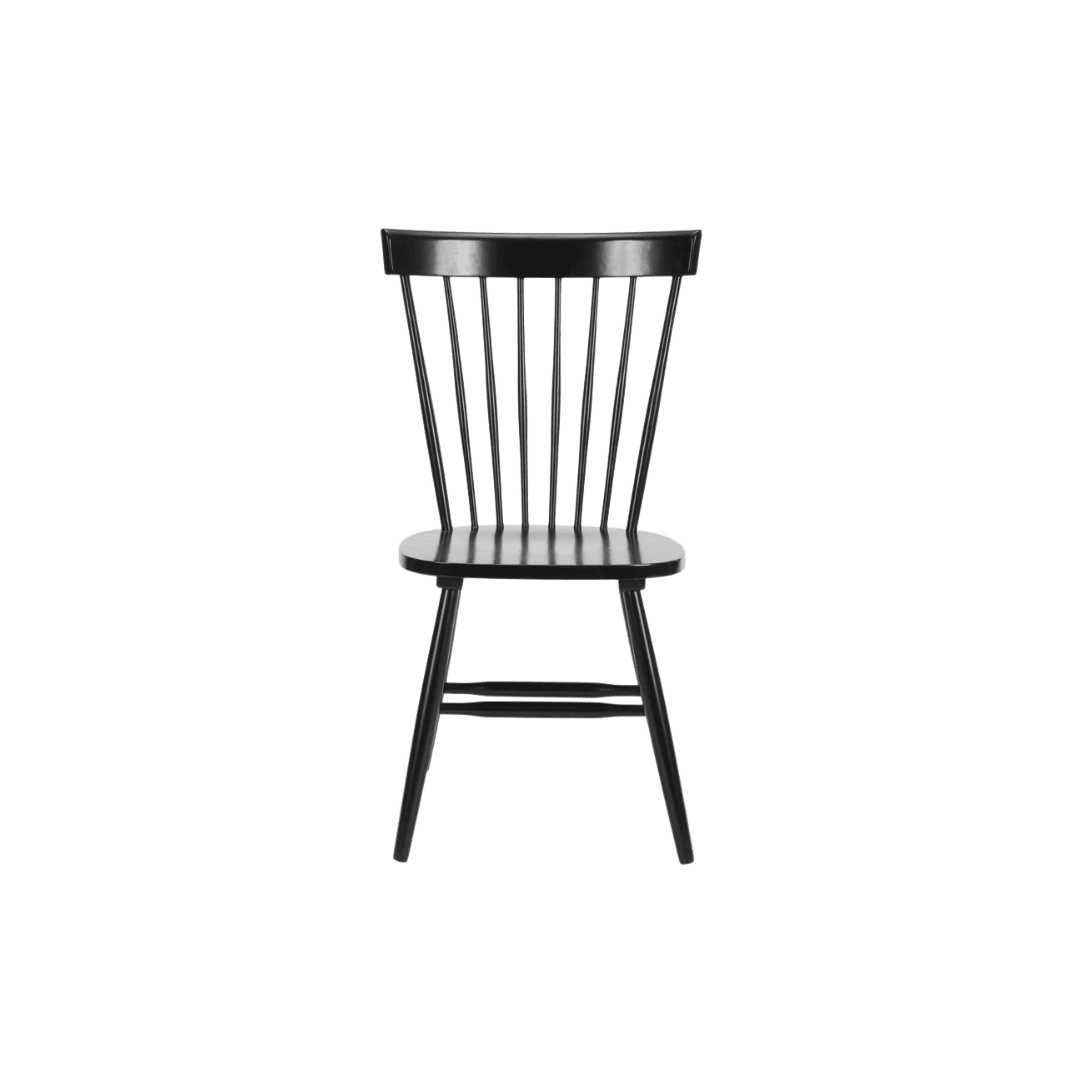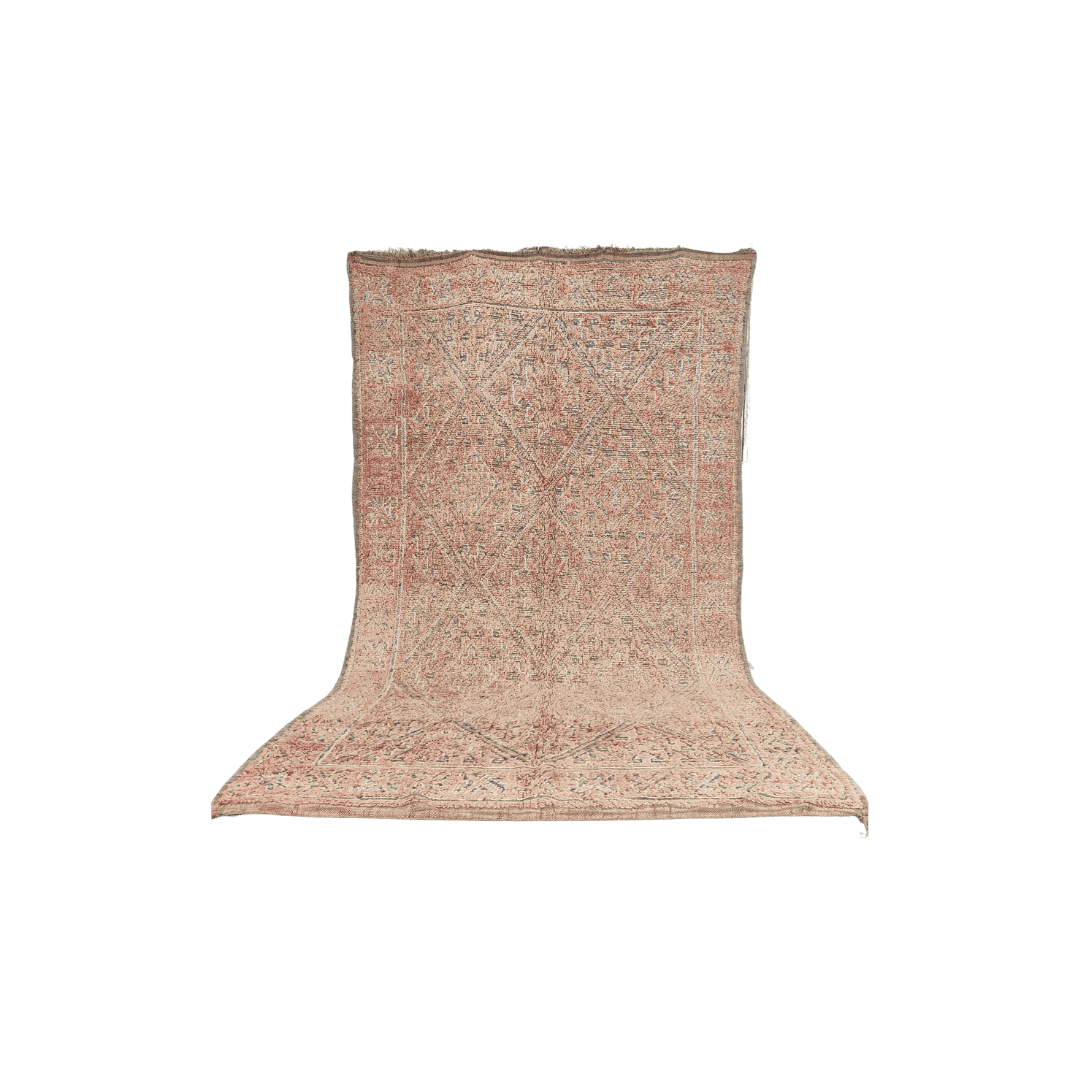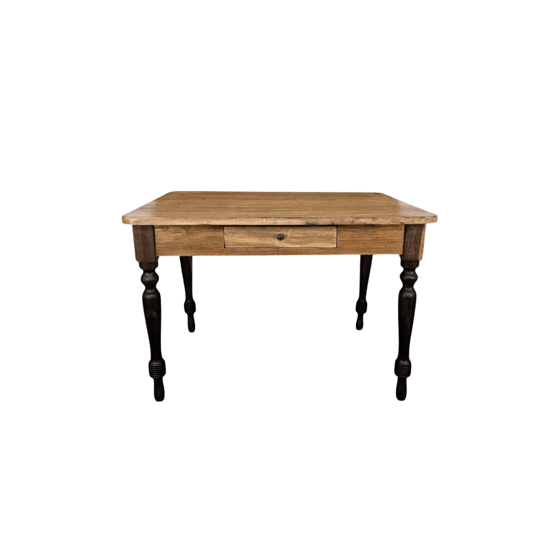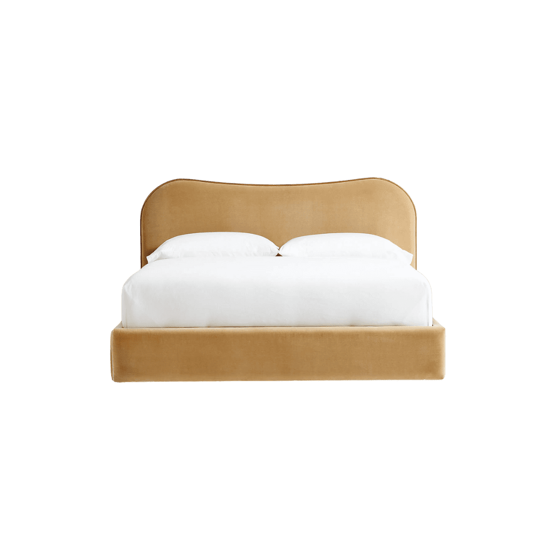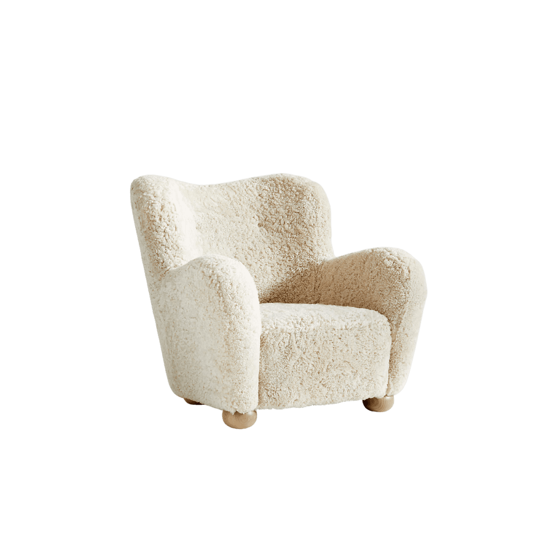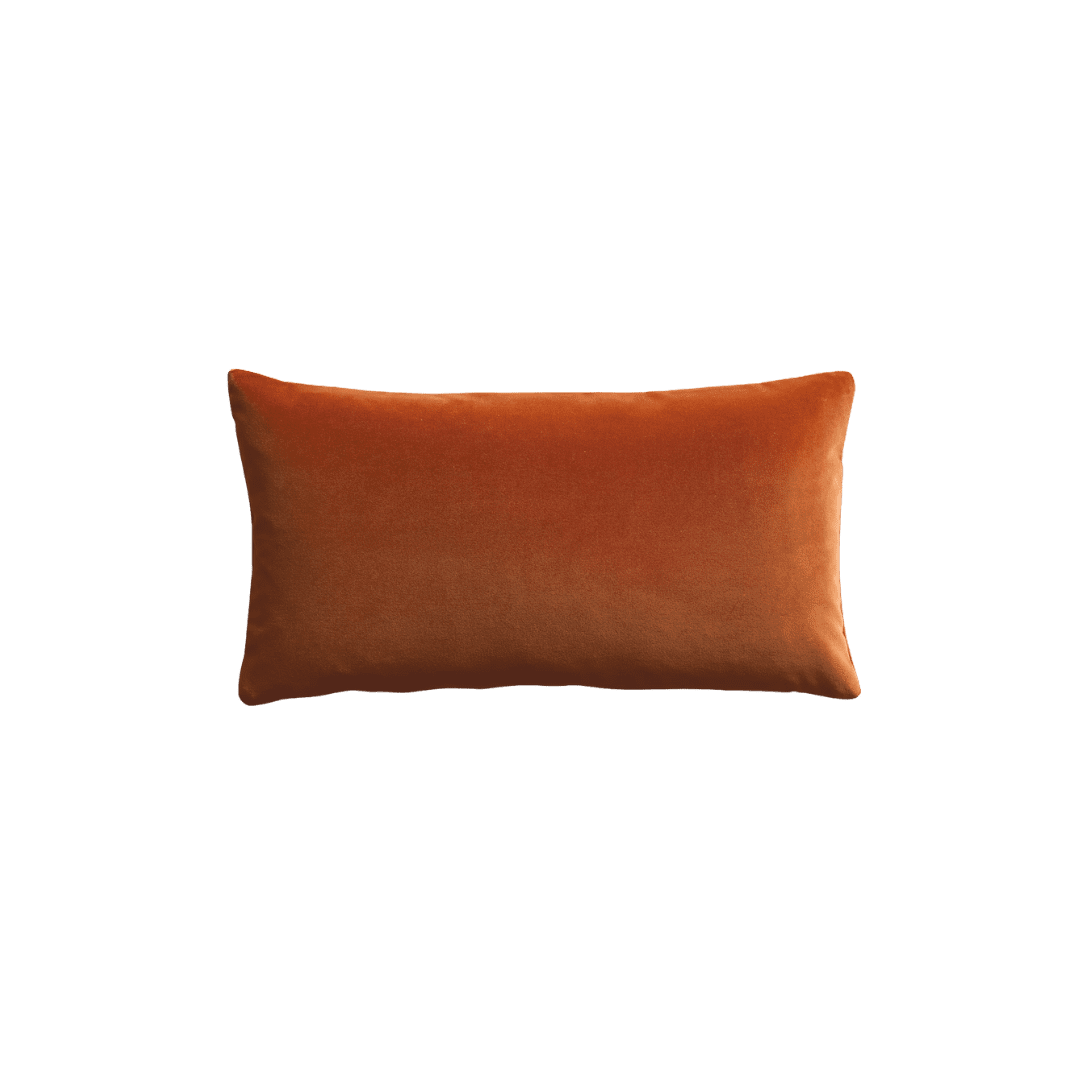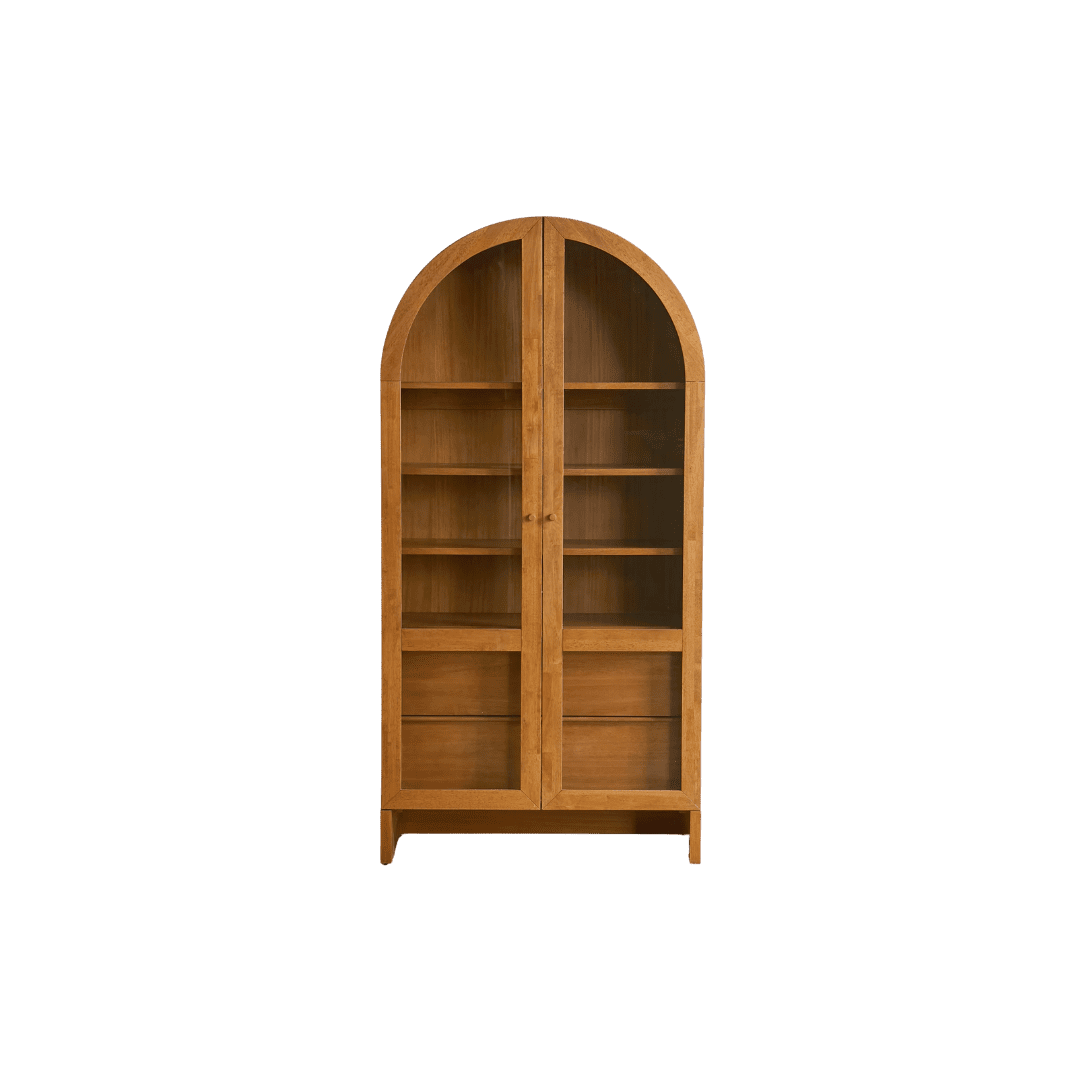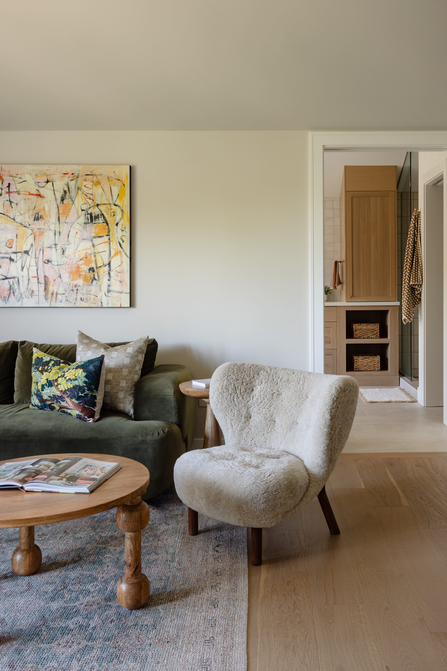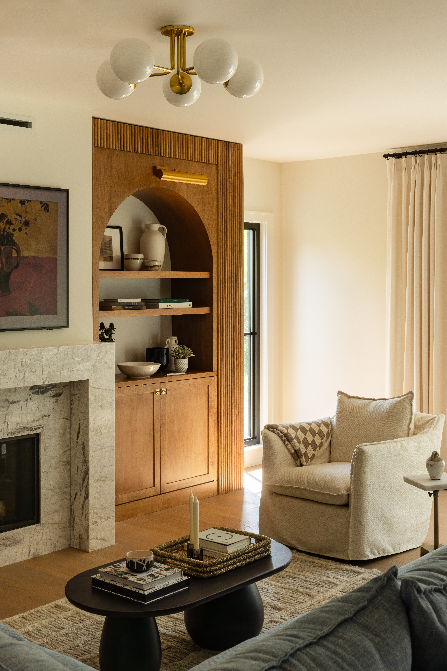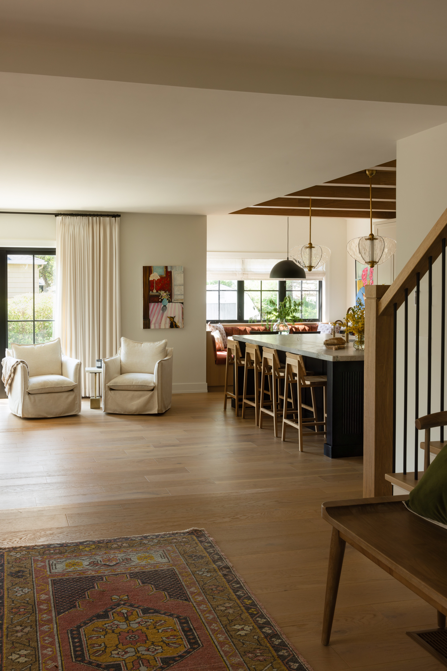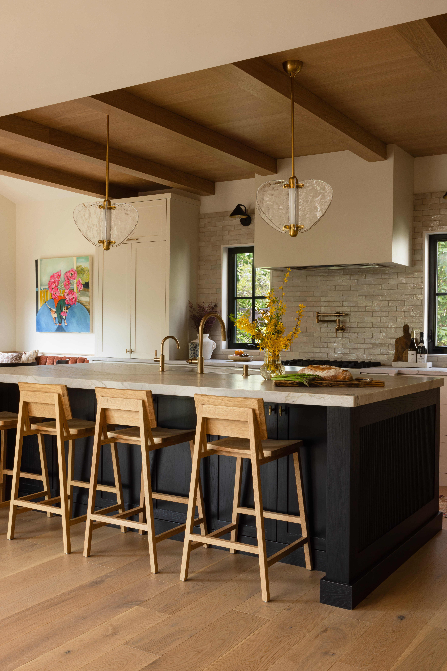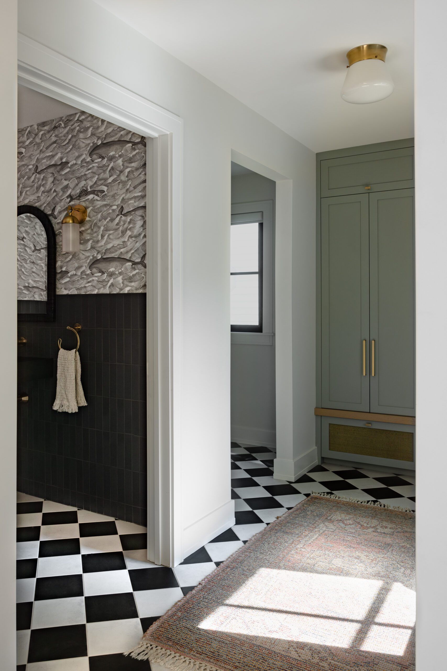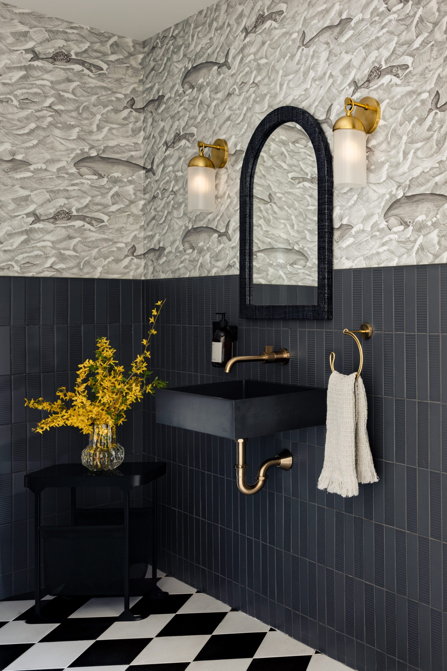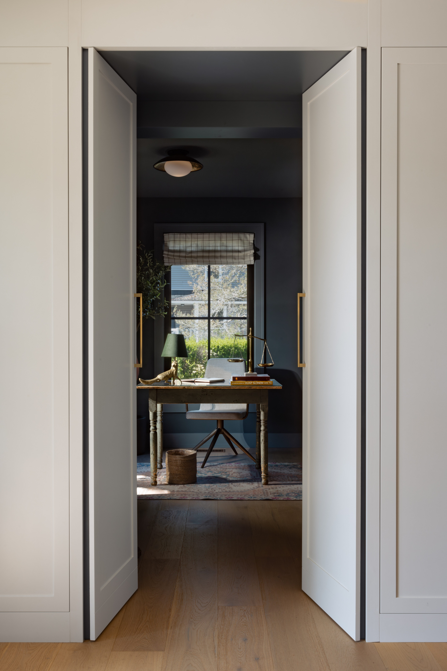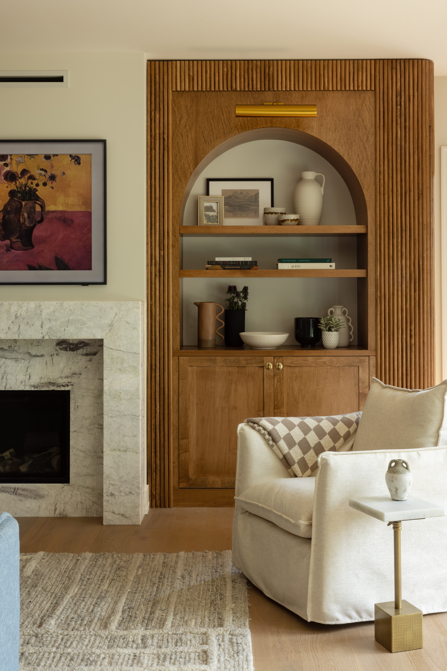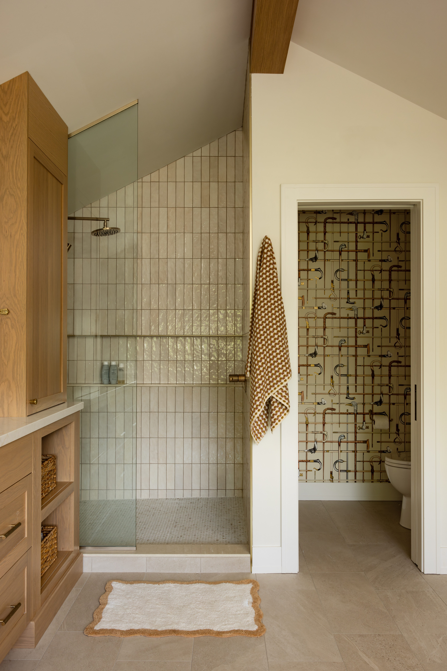This Halifax Home Hides a Stunning Renovation—and the Ultimate Family Upgrade
After years of living in their Halifax home, a couple decided it was time for a major transformation to better support their growing family of four. Thanks to an introduction through a mutual connection, they teamed up with the design studio Stil James to bring their vision to life. The goal was to blend their love of contemporary and traditional styles into a cohesive, personal, and family-friendly home.
When Natalie Owens, Principal Designer at Stil James, stepped into the project, there were a few clear priorities. The home needed to hold up to the daily chaos of two young kids, reflect two very different design aesthetics, and bring back a sense of warmth and individuality. No small feat, but one that made the process all the more rewarding. The finished space feels layered and lived-in, with thoughtful details, natural texture, and subtle color shifts throughout every room.
Design: Natalie Owens and Erin McKinnon of Stil James | Photography: Carolina Andrade
A House with Preserved Charm (and a Hidden Surprise)
This Halifax home might look untouched from the street with its charming 1960s facade still fully intact, but inside tells a different story. A new extension, cleverly hidden from view, opens up the layout and creates room for a modern family life. The materials feel classic, but none of the choices are predictable. It’s a quiet mix of old and new that comes together in a deeply personal way.
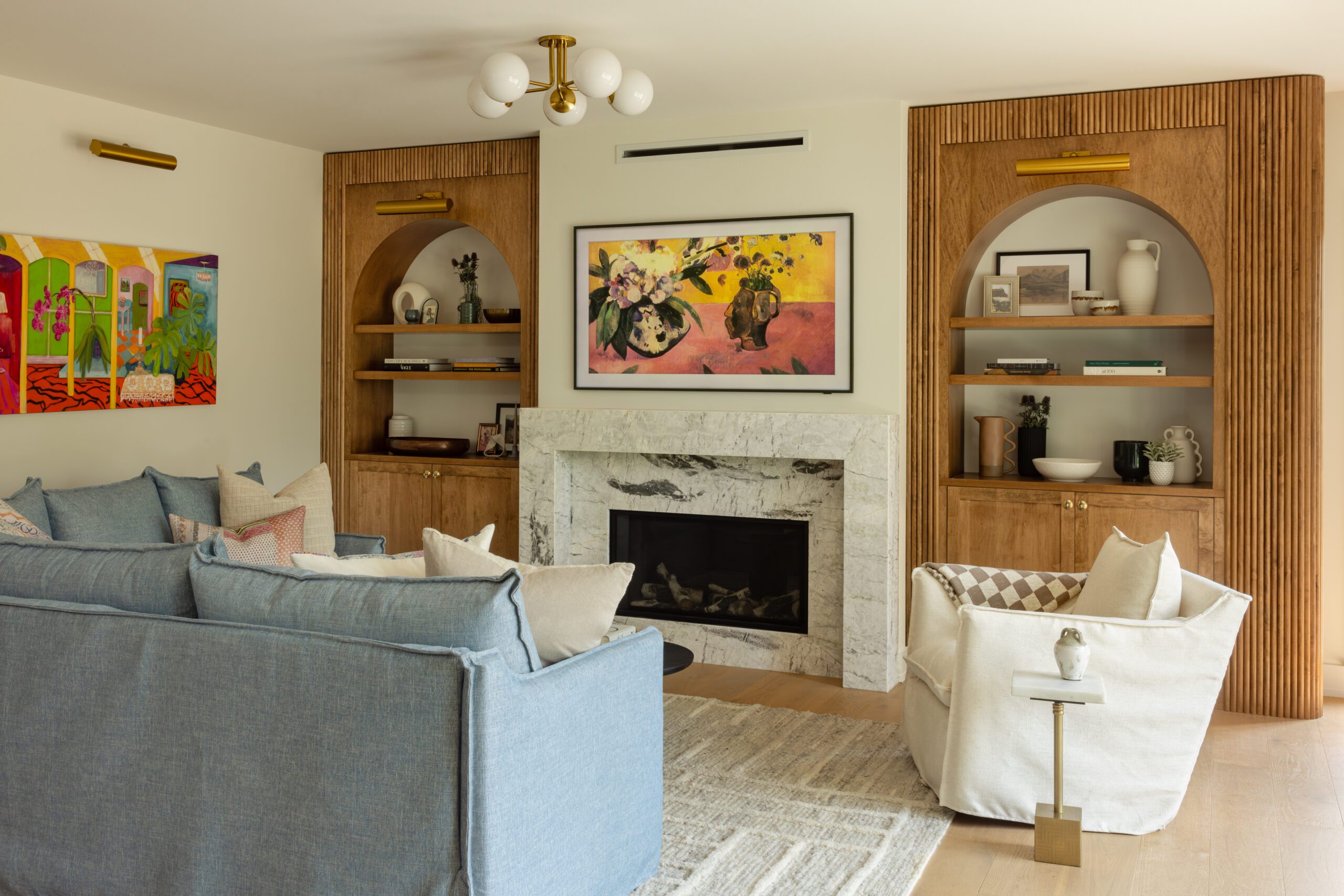
A Kitchen That Works Hard and Wows
The kitchen is often the hardest-working room in a house, and in this case, it might also be the most beautiful. The soaring 12-foot ceilings lined with white oak paneling are a showstopper, but they don’t steal the spotlight from the rest of the space. Warm quartzite countertops, creamy walls painted in Swiss Coffee by Benjamin Moore, and a rust-colored banquette woven with threads of pink bring softness and surprise in equal measure.

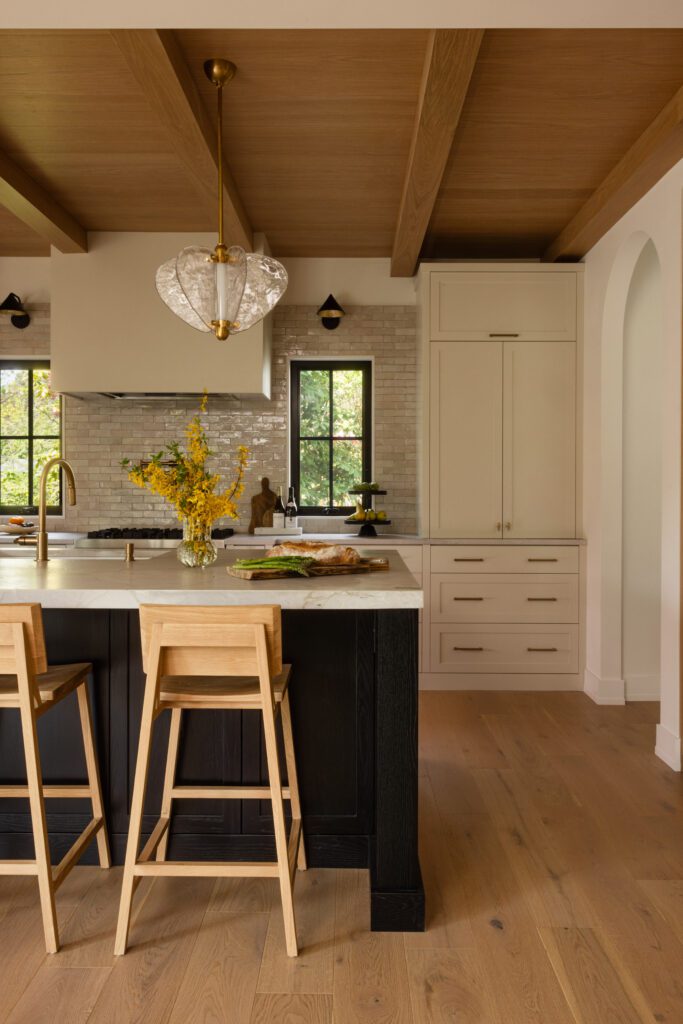
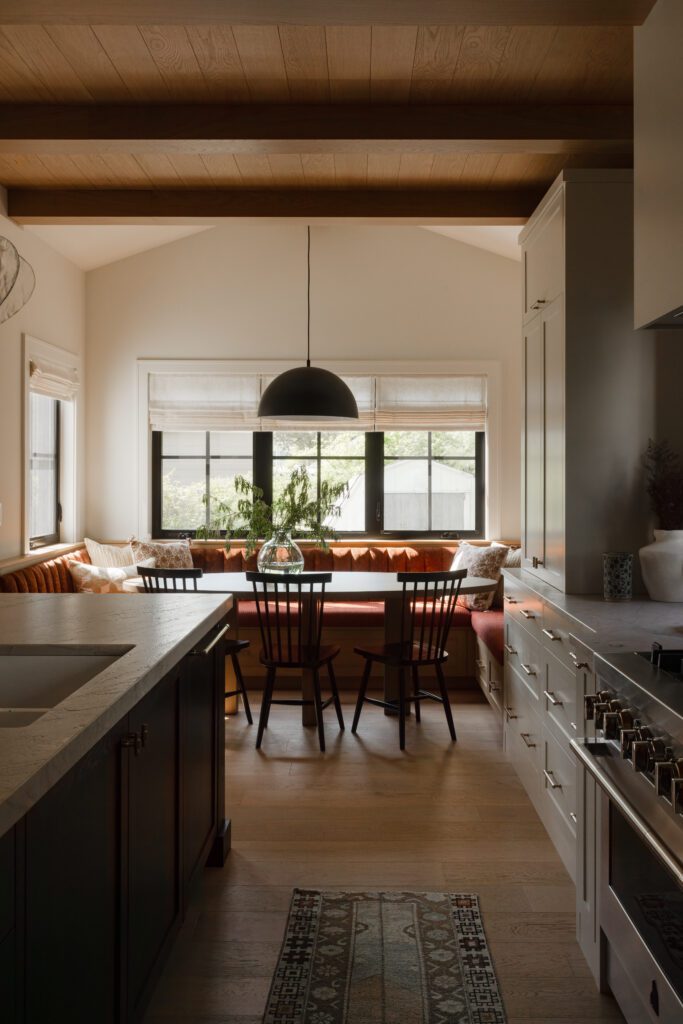
Clever Storage in All the Right Places
Natalie approached every corner of this home with intention (and a few surprises). Just off the entry, a clean wall of cabinetry hides one of the home’s best secrets: a tucked-away office, painted in the stylish Templeton Grey by Benjamin Moore. It’s moody, masculine, and perfect for daily work-from-home life.
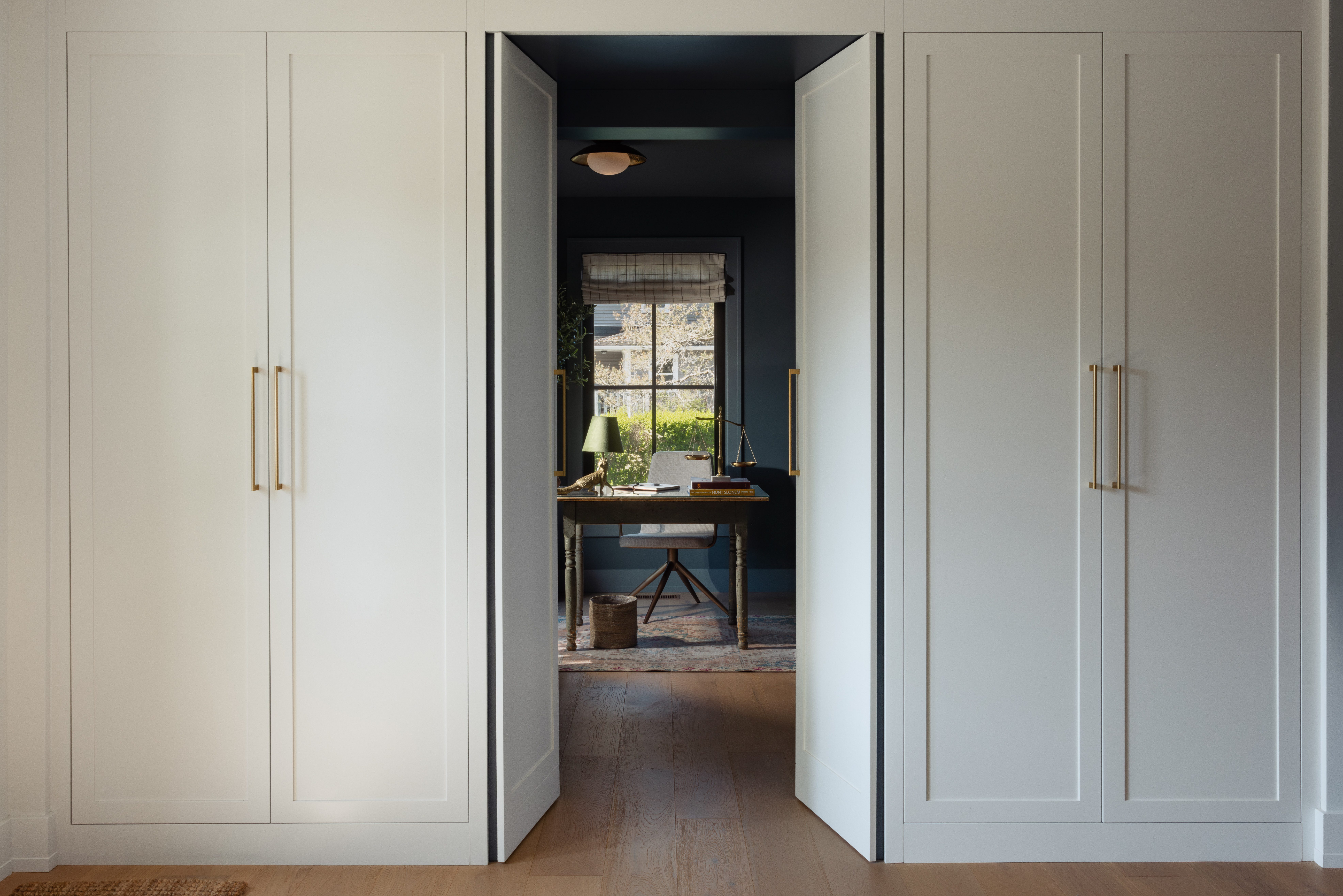
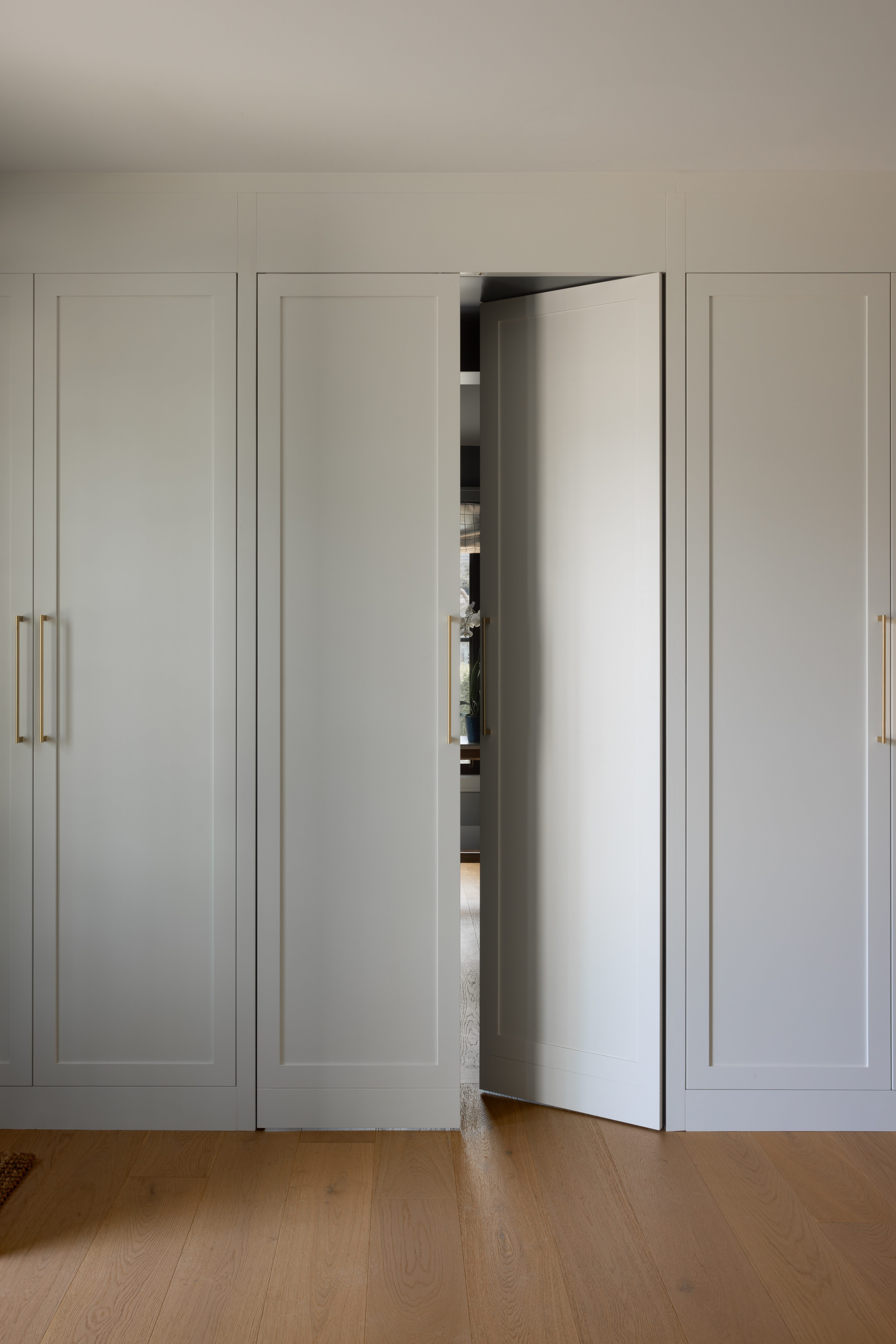
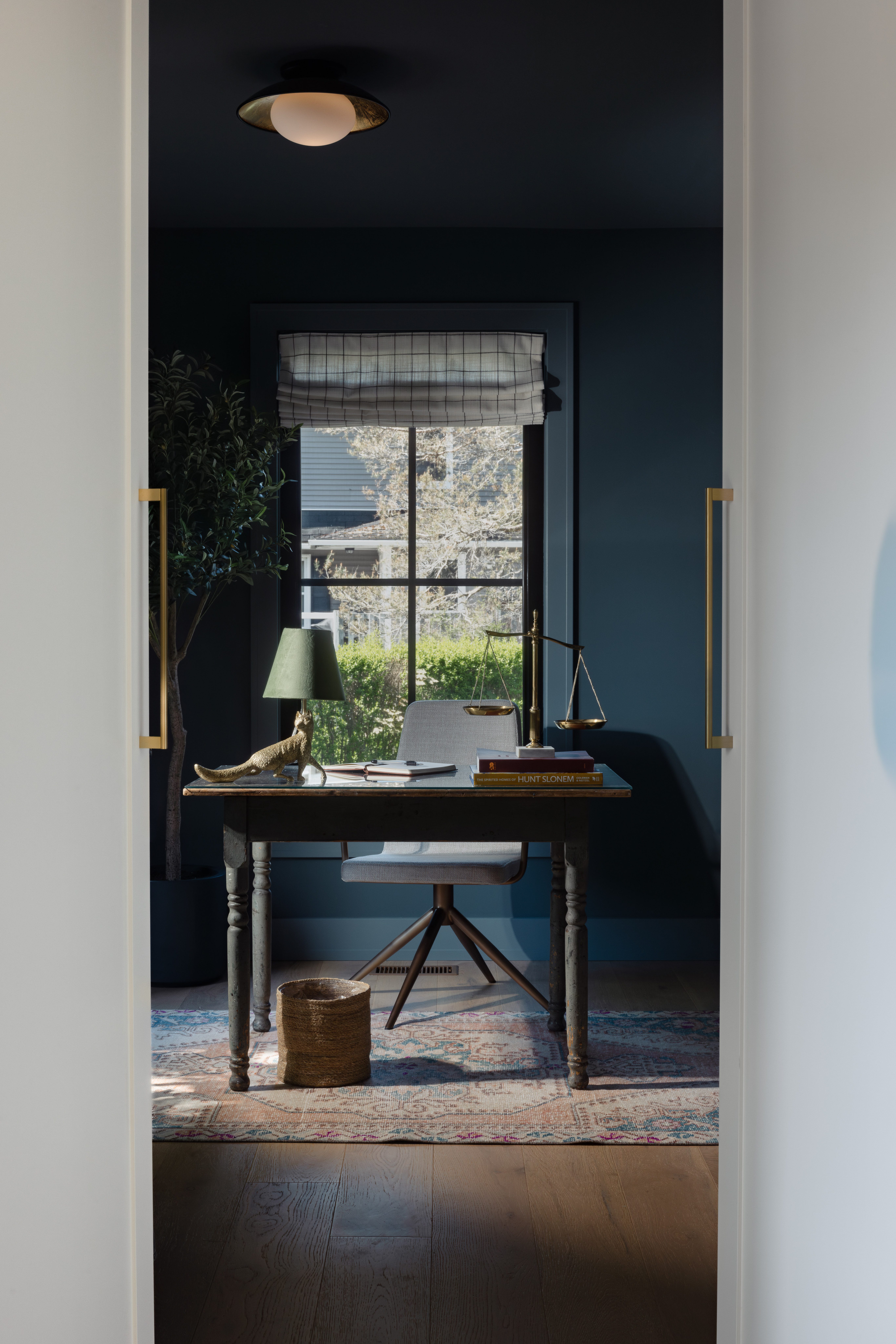
In the mudroom, classic black-and-white checkerboard tile grounds the space and adds a traditional touch. But the real standout here might be the custom storage, finished in Pigeon by Farrow & Ball. It’s a great reminder that utility doesn’t have to mean boring. These thoughtful choices make the home feel comfortable, functional, and fully lived-in.
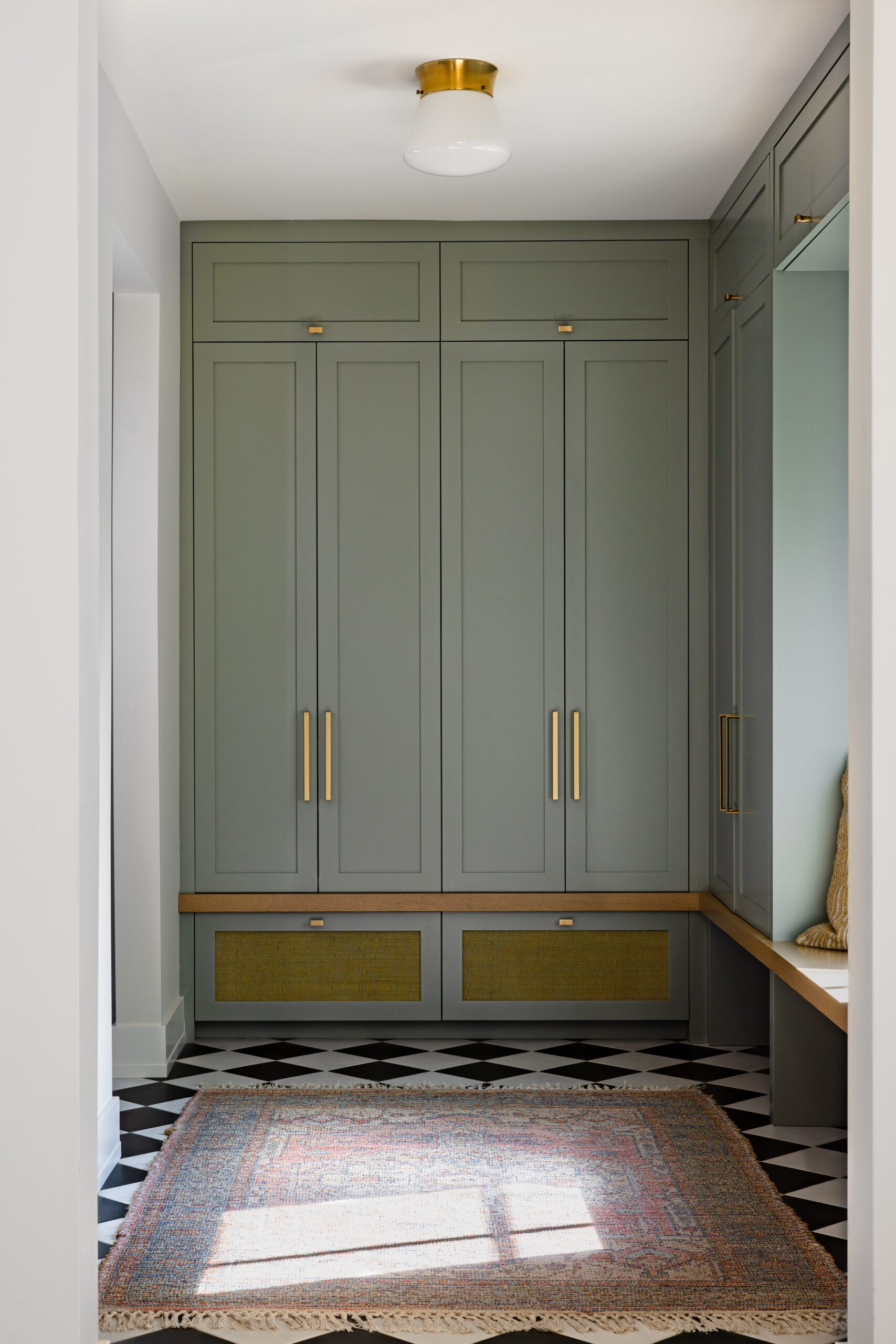
A Grown-Up Bedroom Retreat
With two kids and a busy household, the primary suite was designed to feel like a true escape. A double-sided fireplace subtly splits the space into two zones: one side for lounging and reading, and the other for sleeping. The bed, upholstered in a beautiful camel color, anchors the other side of the room without overpowering it. Fluted tile, warm neutrals, and textured layers pull everything together, creating a calm and elevated space.
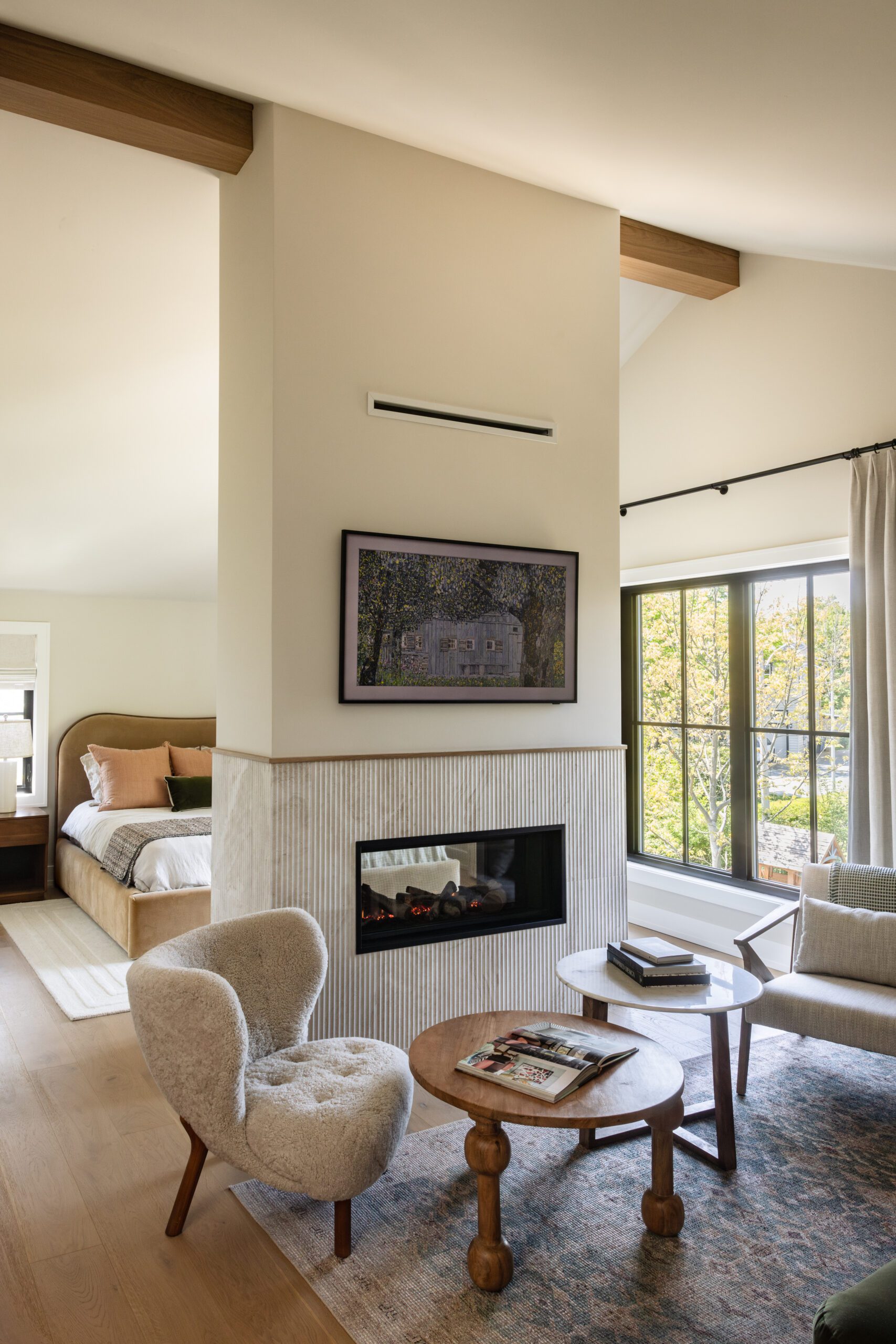
Scroll through the gallery below to see more of this home and shop the look.
BY: Daniela Araya


