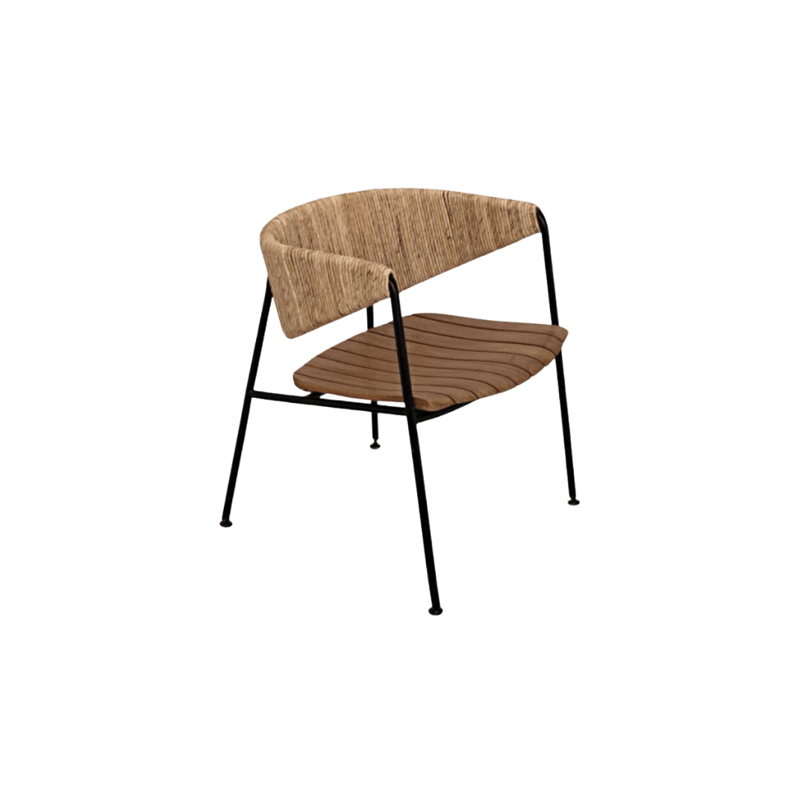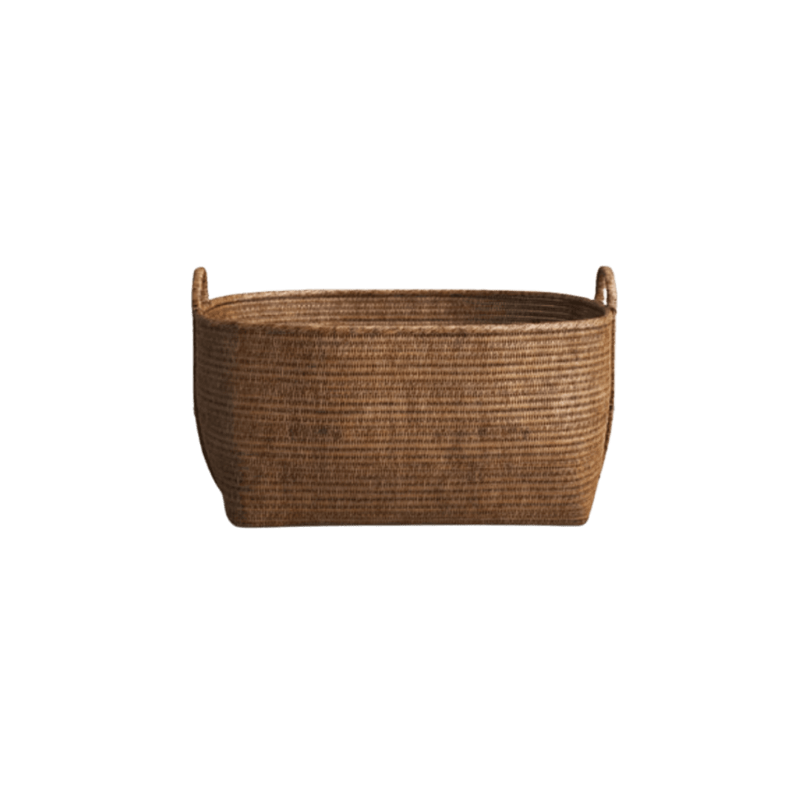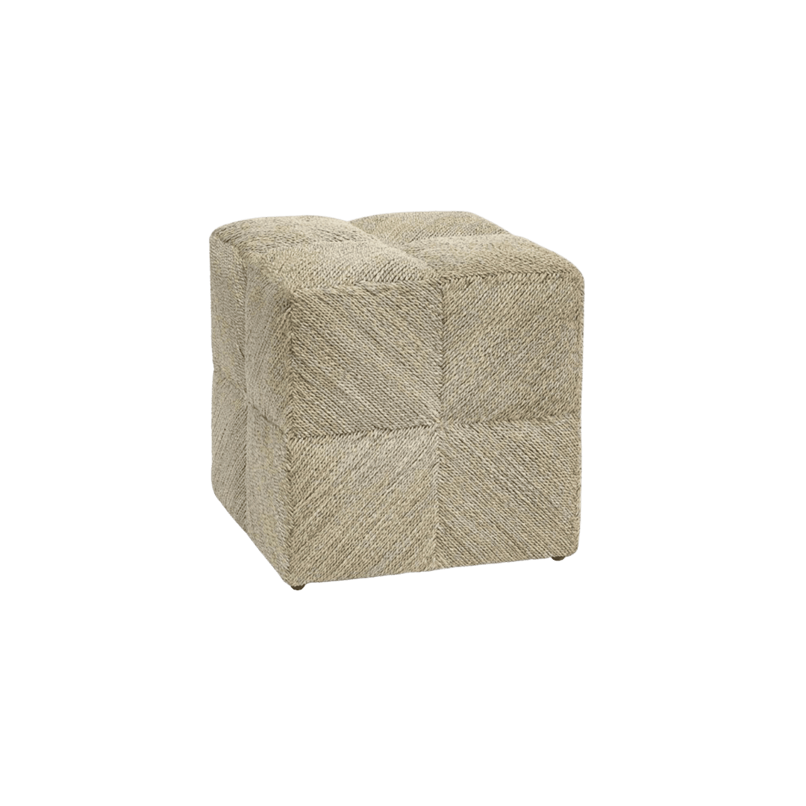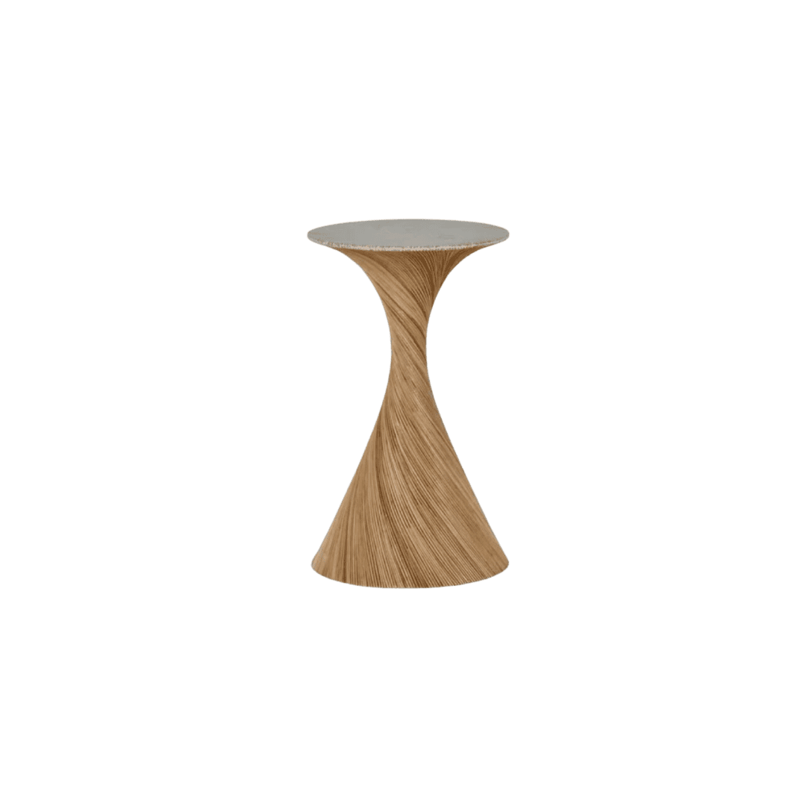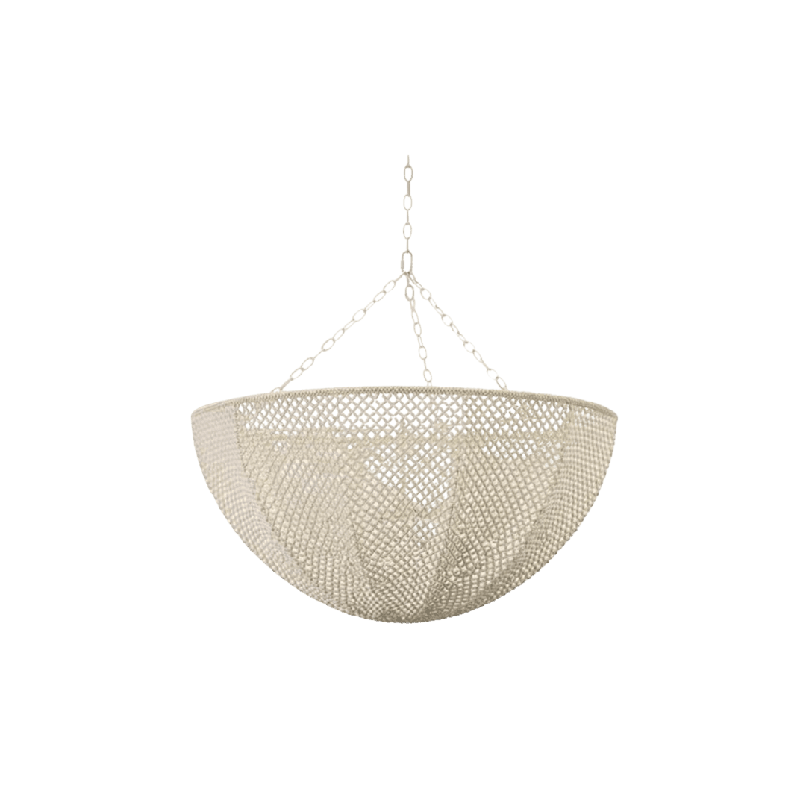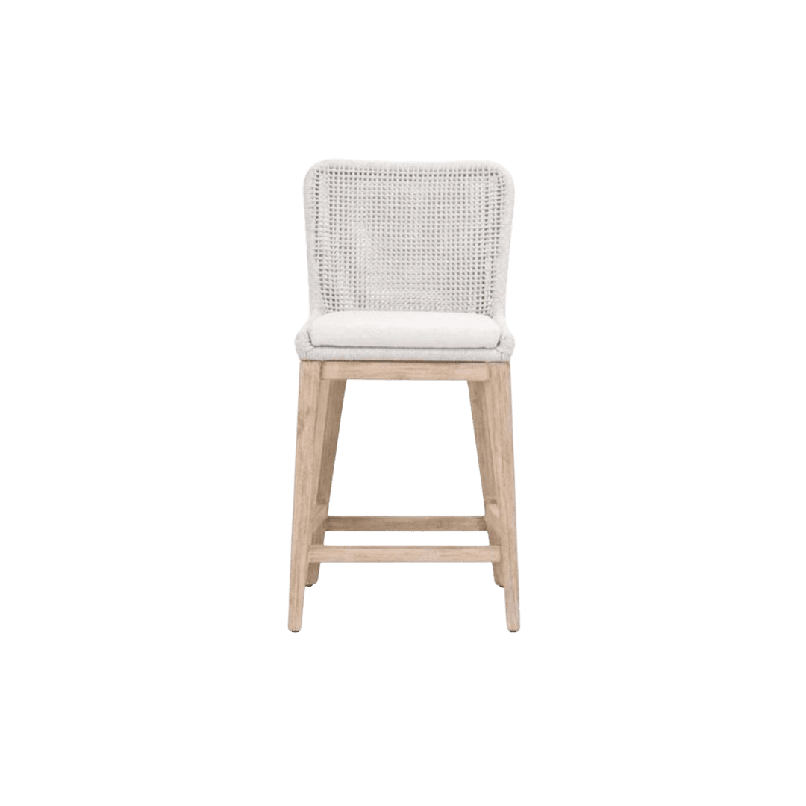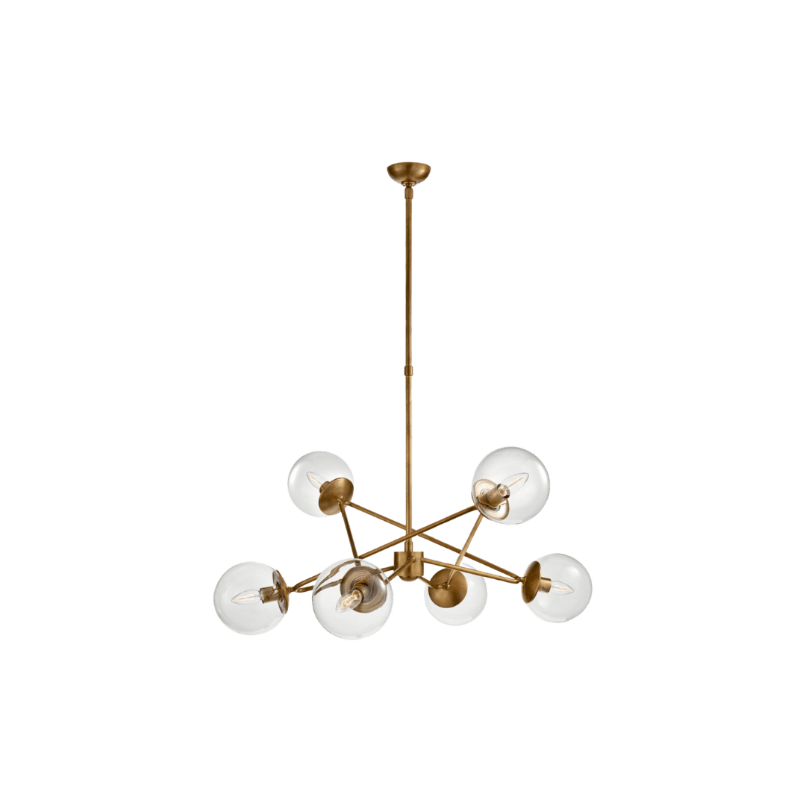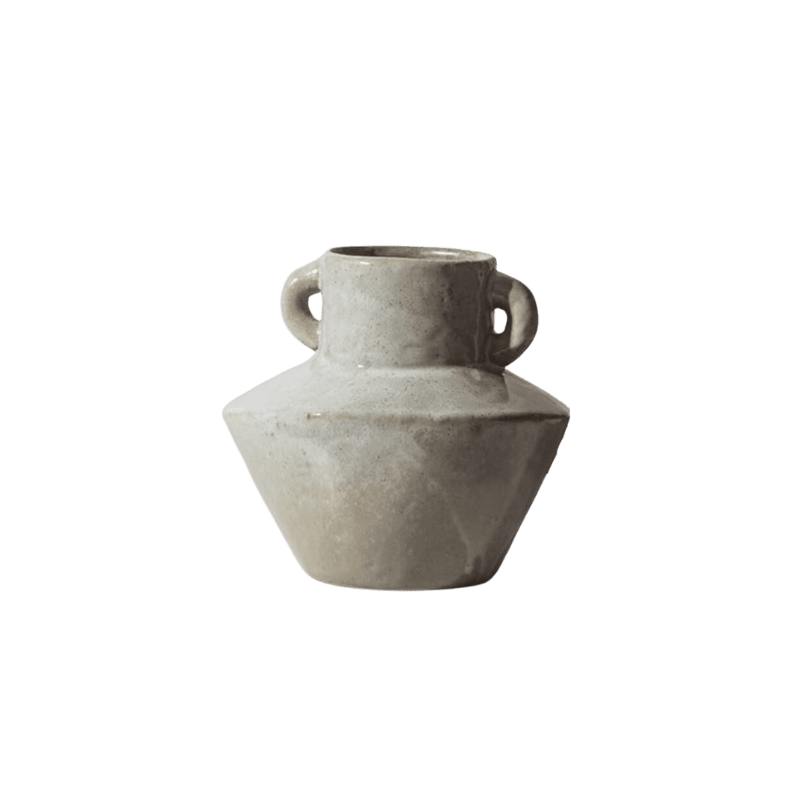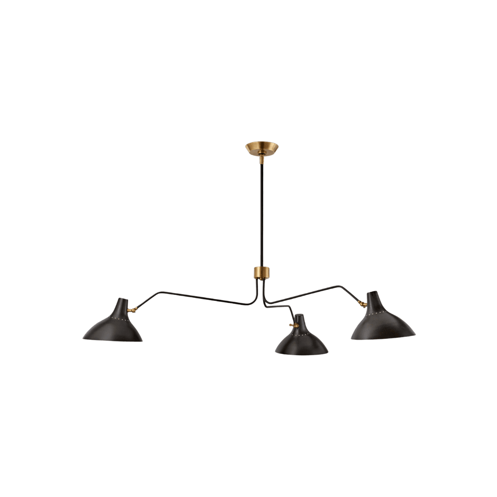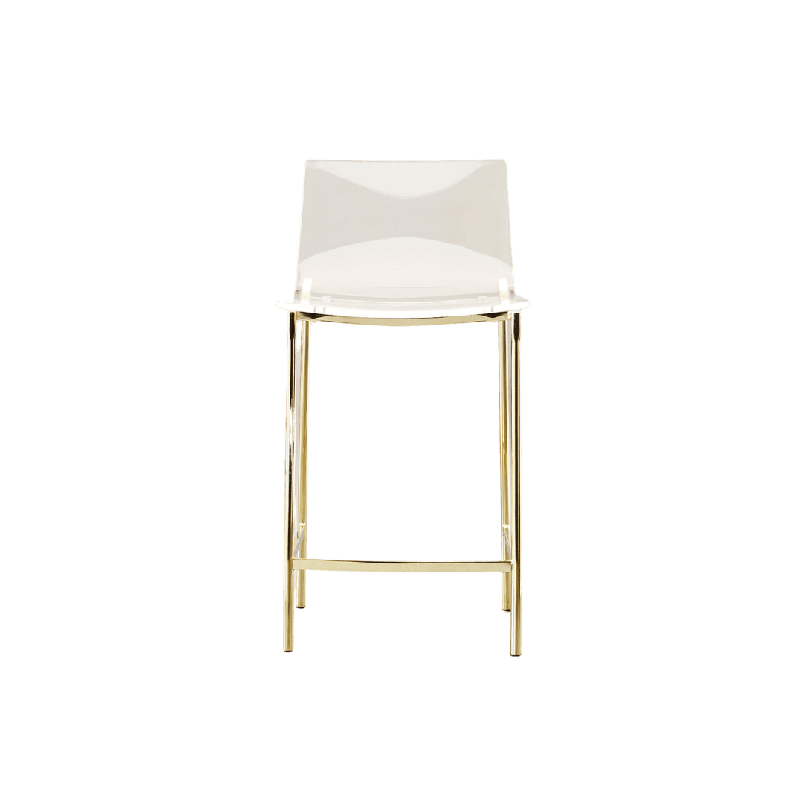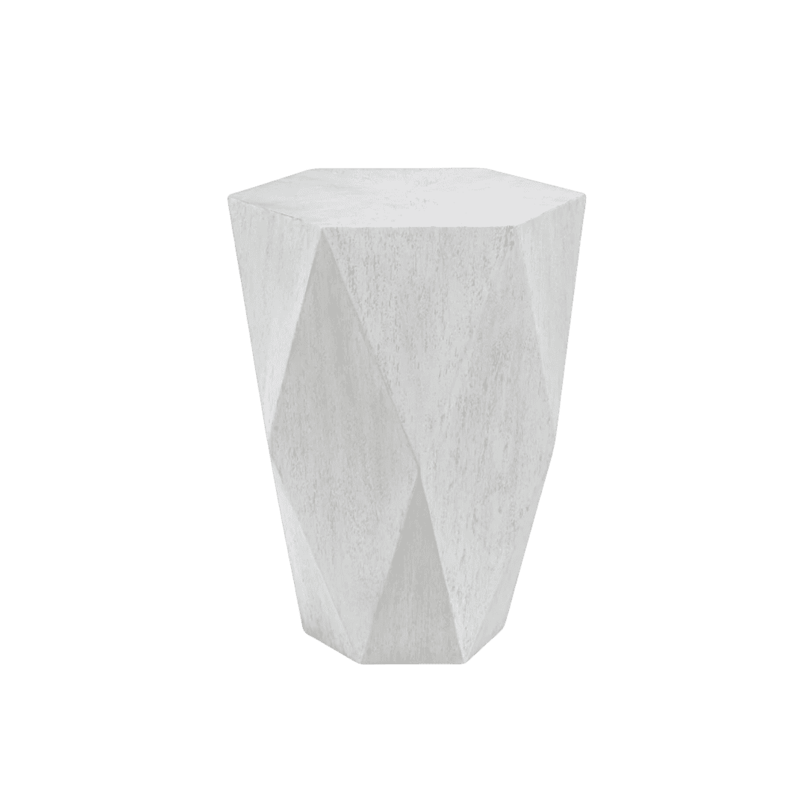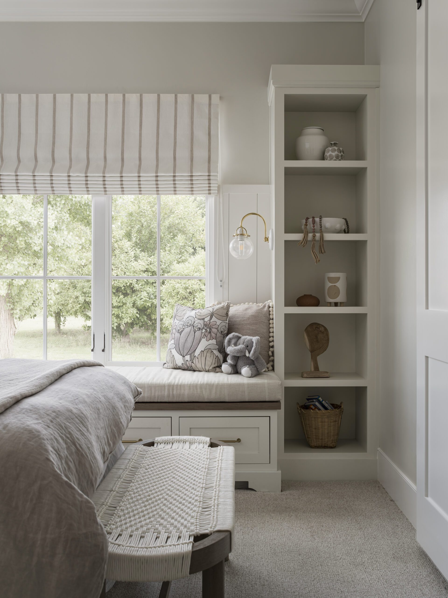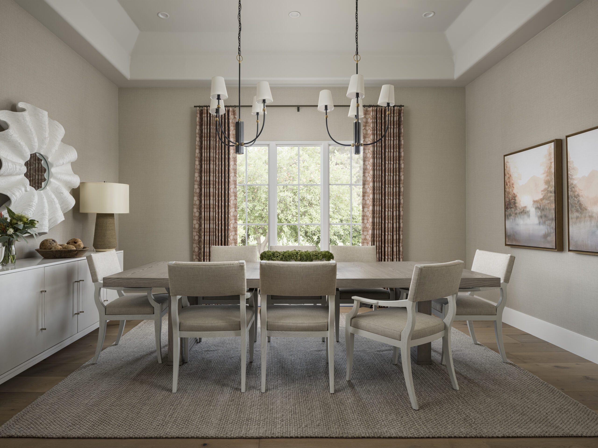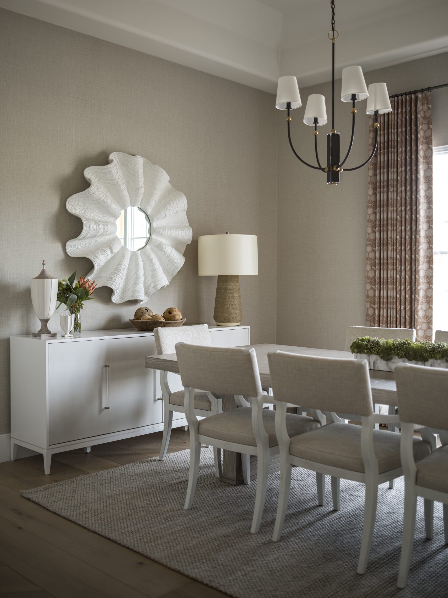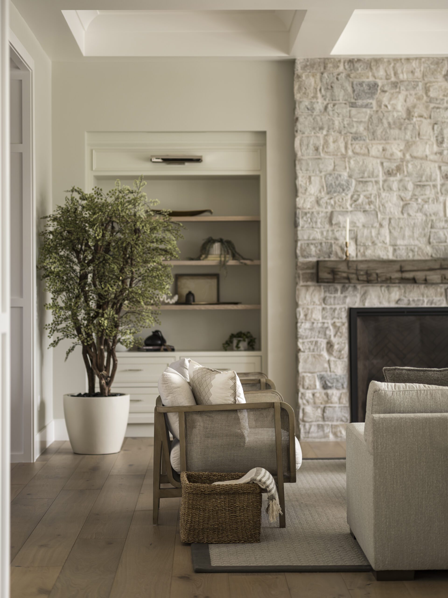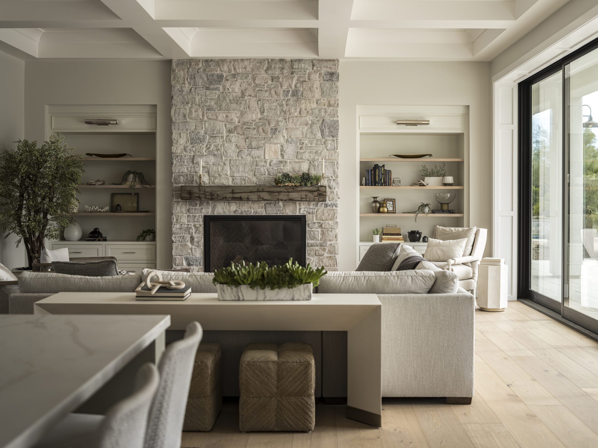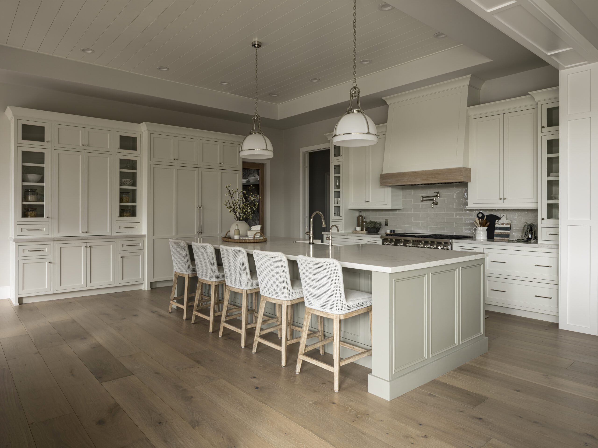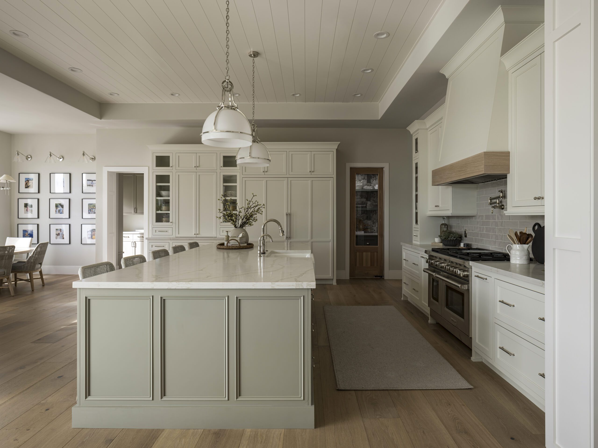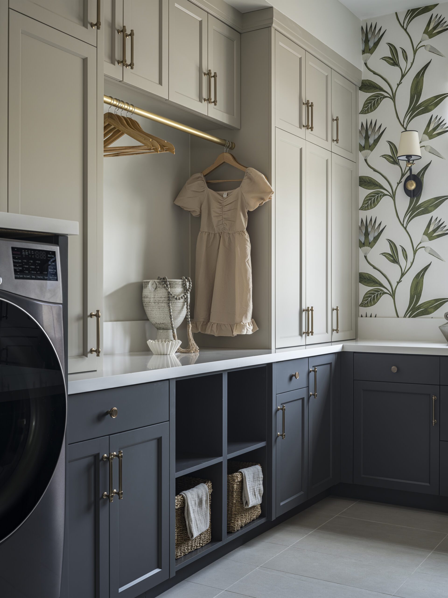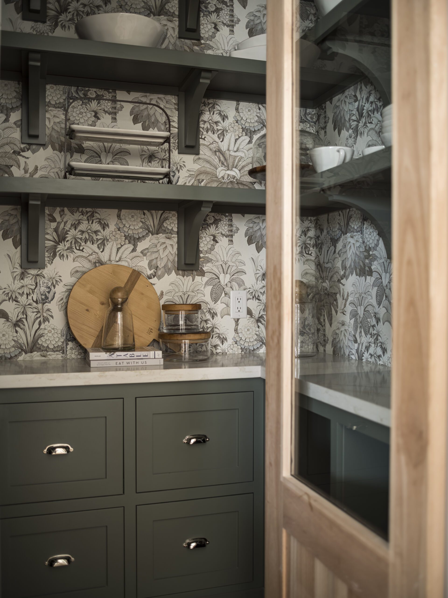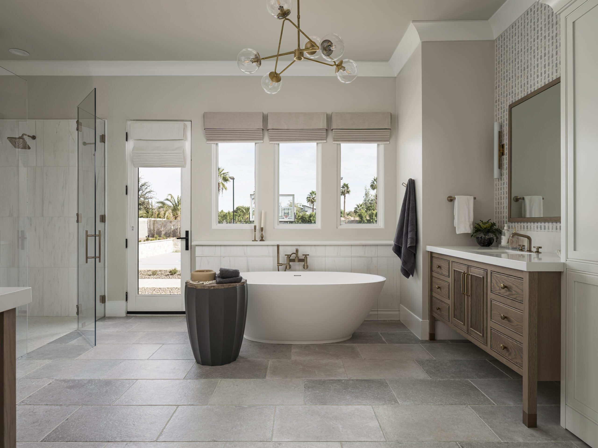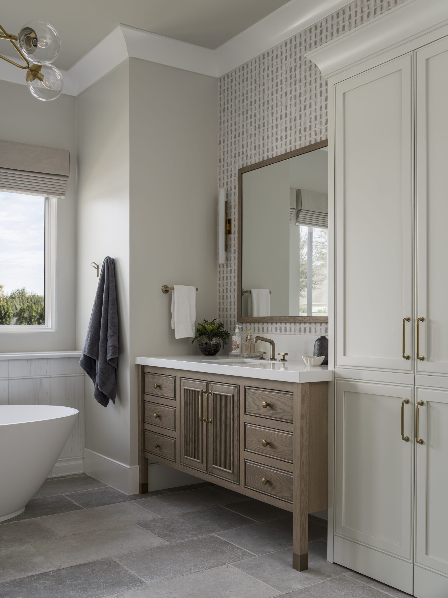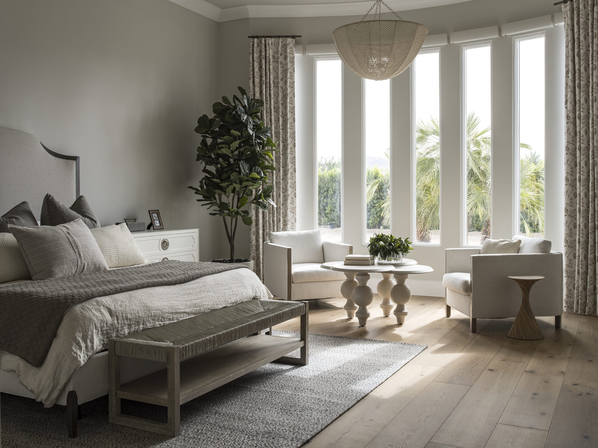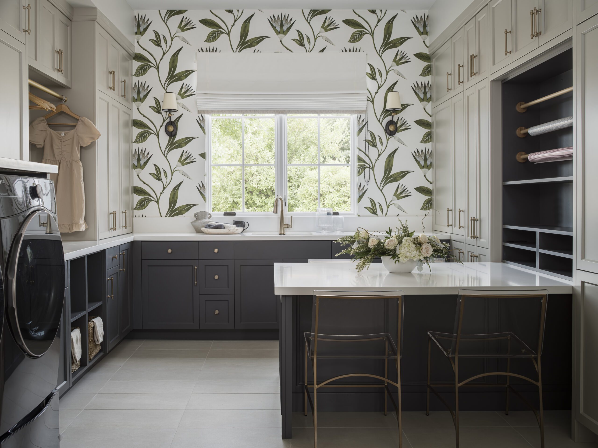Traditional Meets Modern in This Arizona Remodel
Today’s traditional home remodel in sunny Gilbert, Arizona, began as a kitchen renovation project for design firm Alisah Taylor Interiors. The homeowners wanted to redesign the kitchen to maximize spatial efficiency by reevaluating the layout and considering multi-functional storage while incorporating traditional elements like hardwood and classic cabinetry. Alisha took on the challenge of seamlessly blending modern open-concept aesthetics with timeless charm, creating a spacious and inviting atmosphere for her clients. The final project includes a kitchen, great room, office, primary bedroom suite, and laundry room, designed to optimize functionality and enhance visual charm.
After considering the project’s goals, Alisha proposed rotating the kitchen layout to accommodate a larger island, fostering a more dynamic and functional central hub within the kitchen. By strategically repositioning appliances and storage, they aimed to create an open flow connecting with the adjoining great room and expanding into the remainder of the home.
Design: Alisha Taylor Interiors | Photography: Joshua Caldwell
A Warm Material Palette
In the kitchen, the beige backsplash tile introduces a warm and textured element, complementing the subtle tone of the traditional island cabinetry paint finish. One of the client’s primary requests for the project was a “pretty pantry” in her kitchen design. The pantry was to be for mom and mom only. Alisha utilized the existing structure to incorporate a beautiful pantry that features floor-to-ceiling wallpaper and custom shelving with a pop of green. Thanks to a rustic window door, the pantry is visible from the outside and adds a unique touch to the kitchen design.
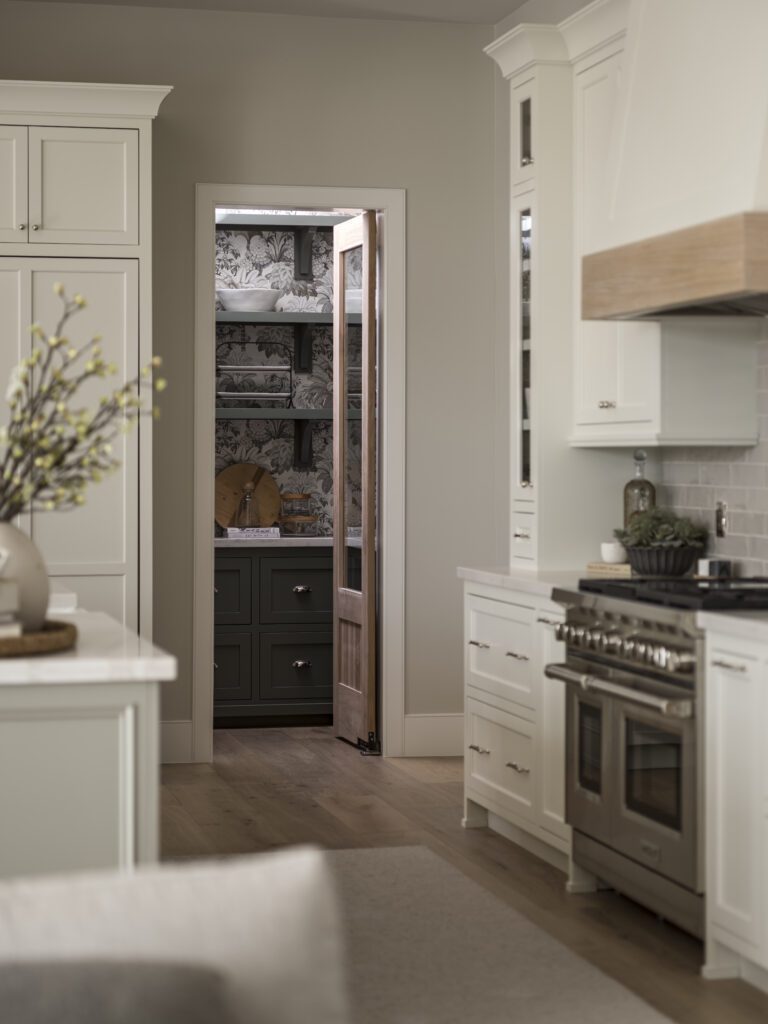
A Chic & Timeless Office
A large triple-arm chandelier sets the tone for the office space and draws the eye up to heighten the impact of the ceiling. Aiming to bring a more modern touch into the office, Alisha balanced the other traditional elements with streamlined pieces that pull the look together. Plaid patterned curtains add an element of sophistication and interest, while woven chairs, a jute rug, and layered decor bring in texture.
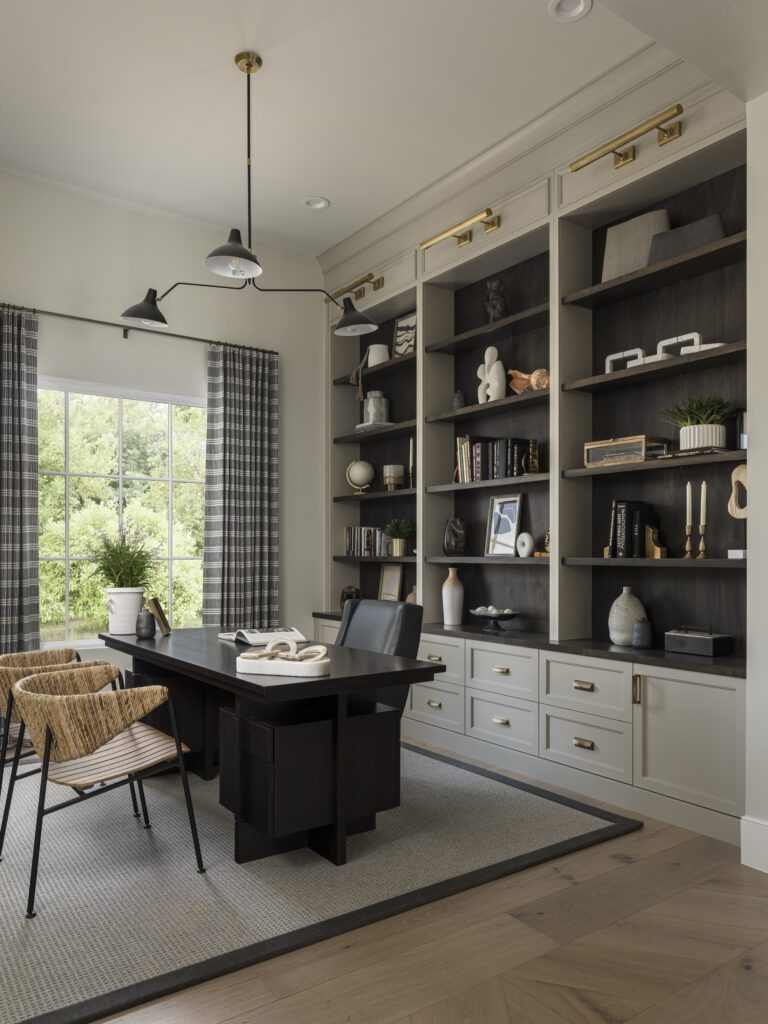
The Primary Transformation
The original primary bathroom featured an outdated design with a closed-off feel, mainly due to a cumbersome step-in-stone bathtub. In the redesign, Alisha opted for an open concept, replacing the tub with a standalone version to open up the space. They also added a custom vanity to enhance the overall look and bring a modern touch. The result is a more spacious and contemporary primary bathroom that blends functionality with style. The flooring tile, Pietra Di Ostuni in Bleached Wood by Craftsman Court Ceramics, incorporates a beautiful earthy texture with a grey variant that introduces natural elements into the traditional design.
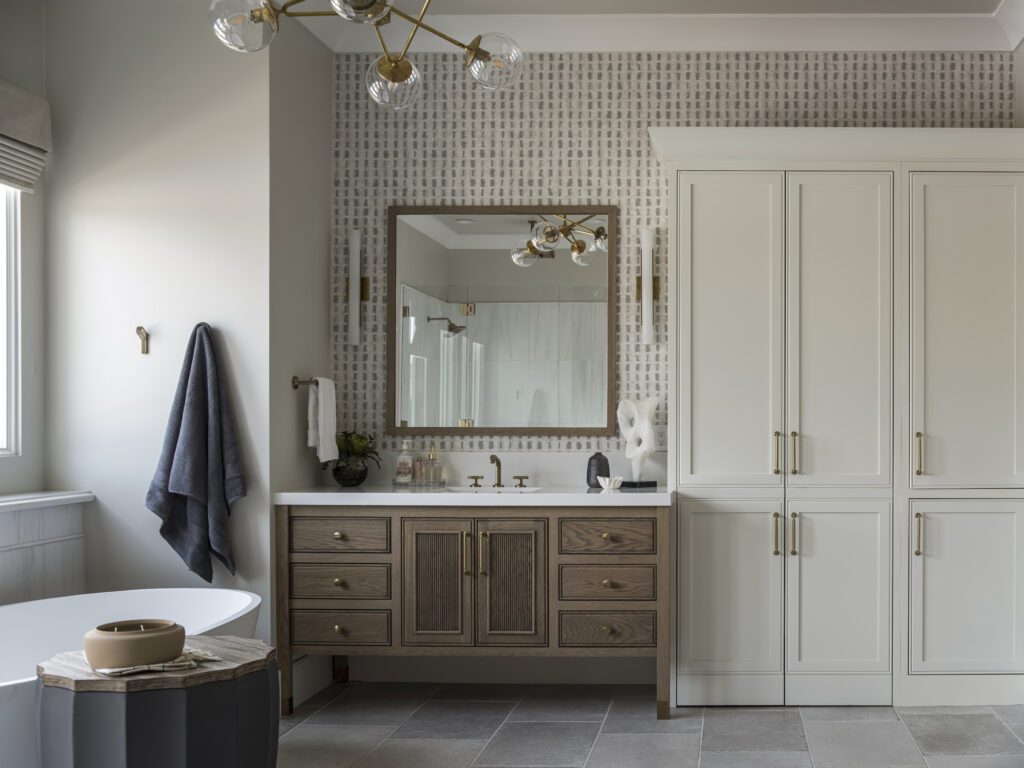
Scroll through the gallery below to see more from this project and shop the look!
BY: Jasmyne Muir



