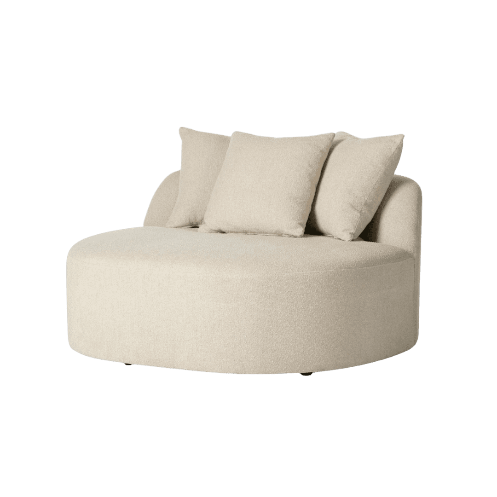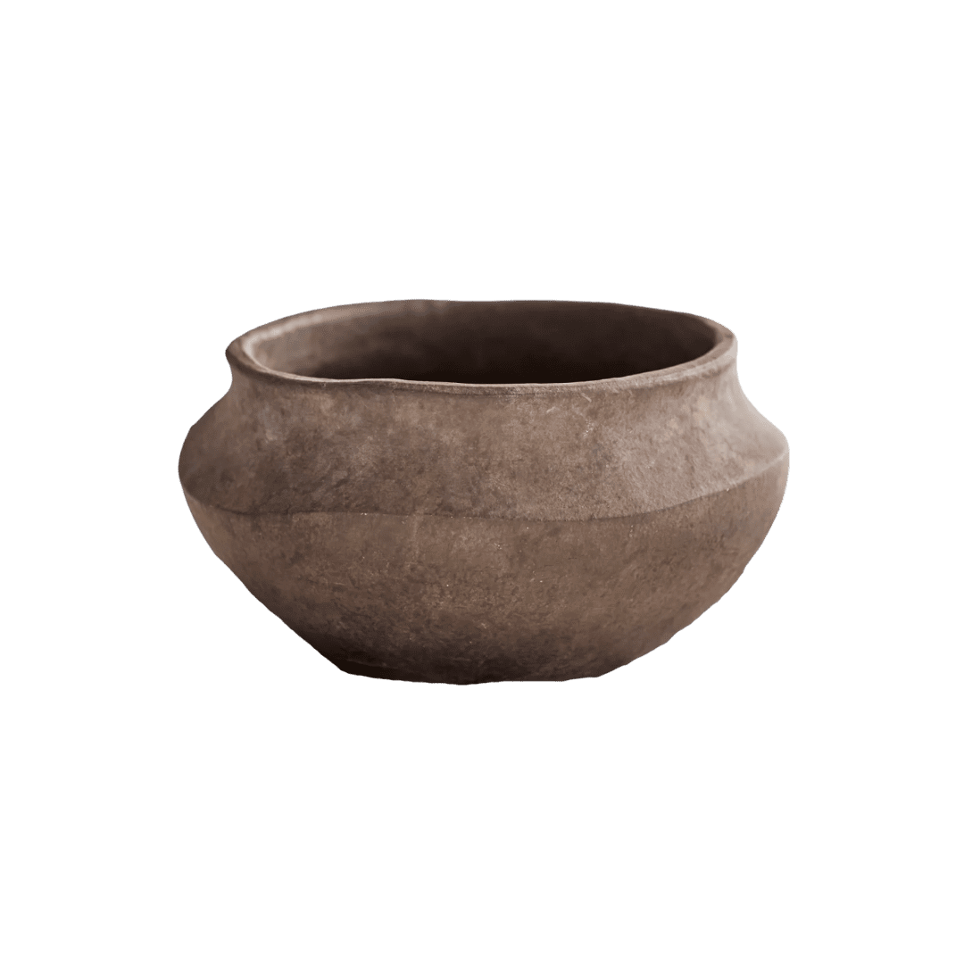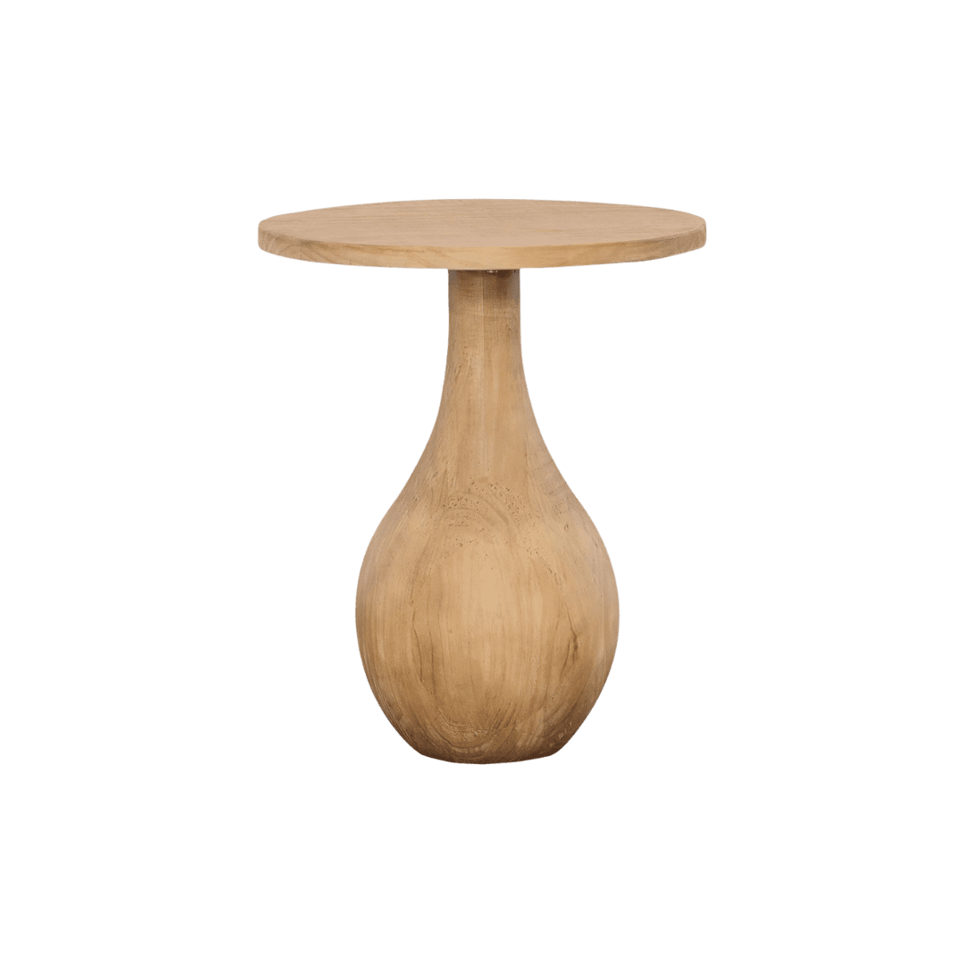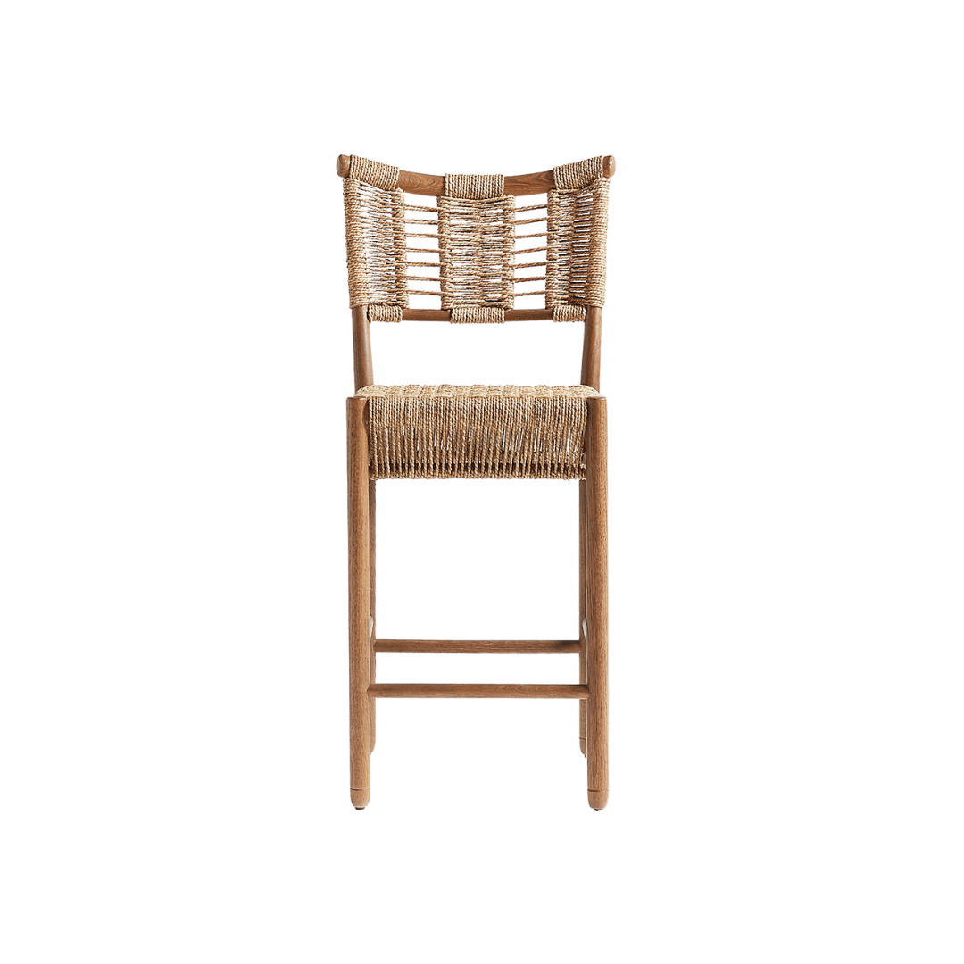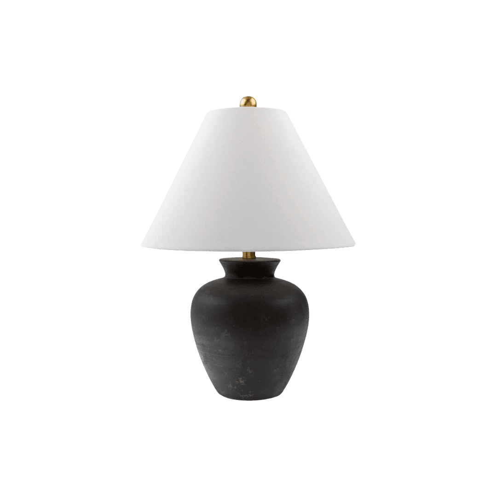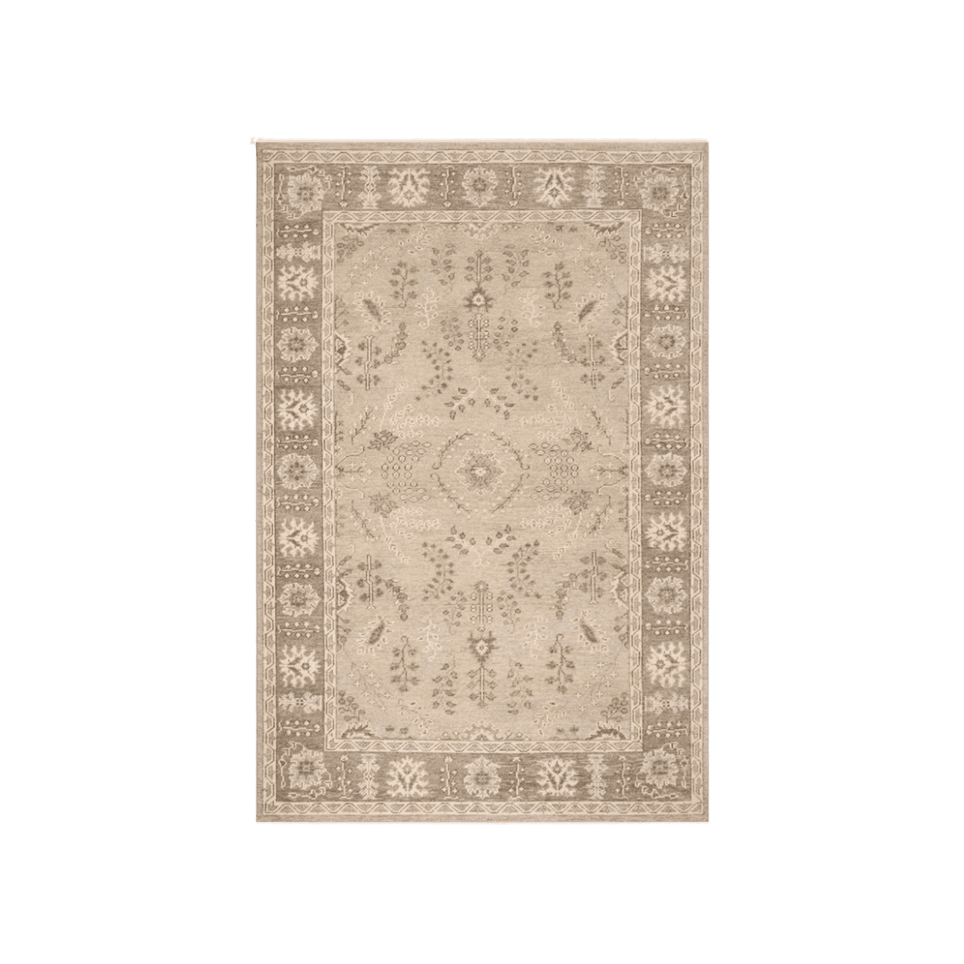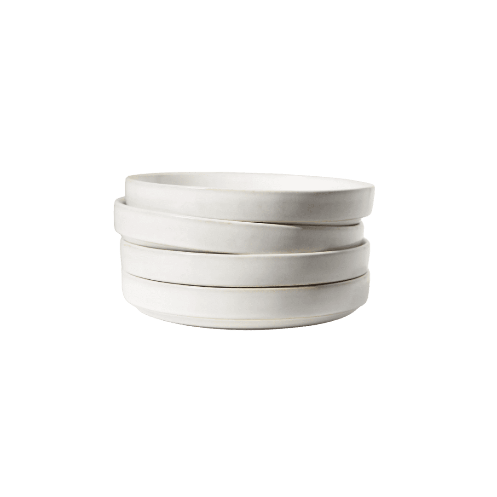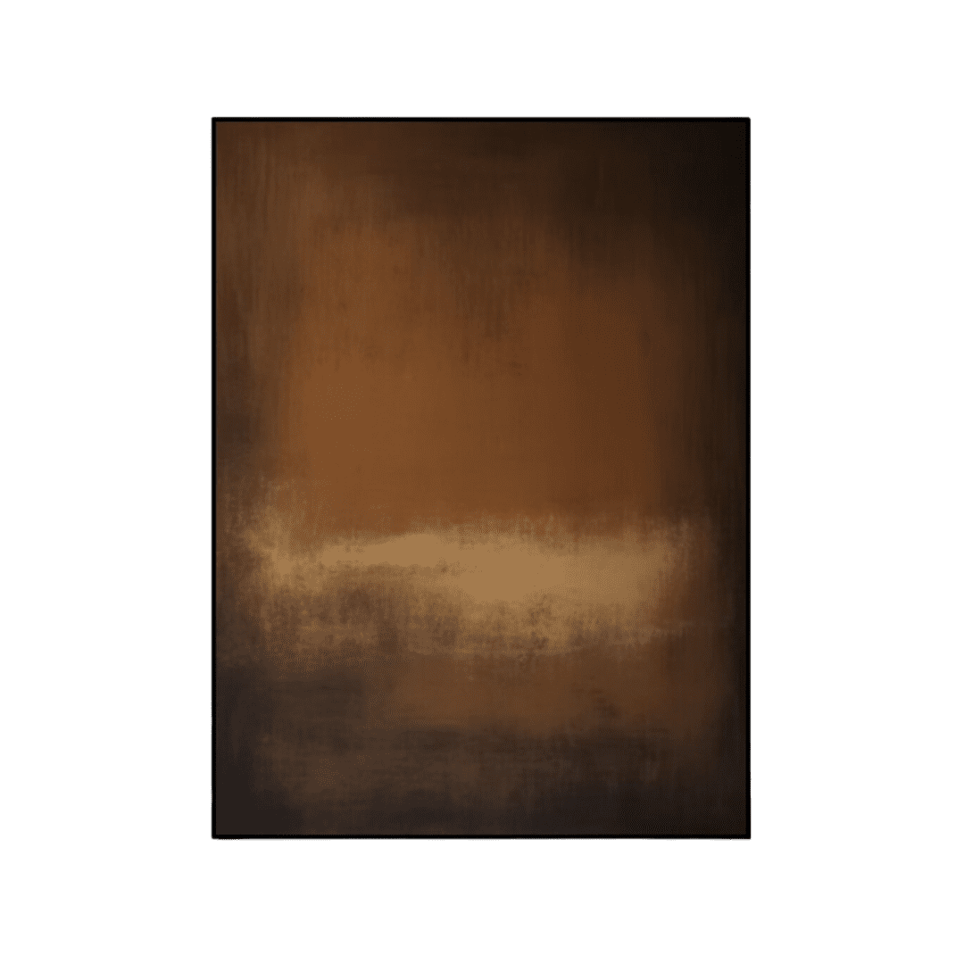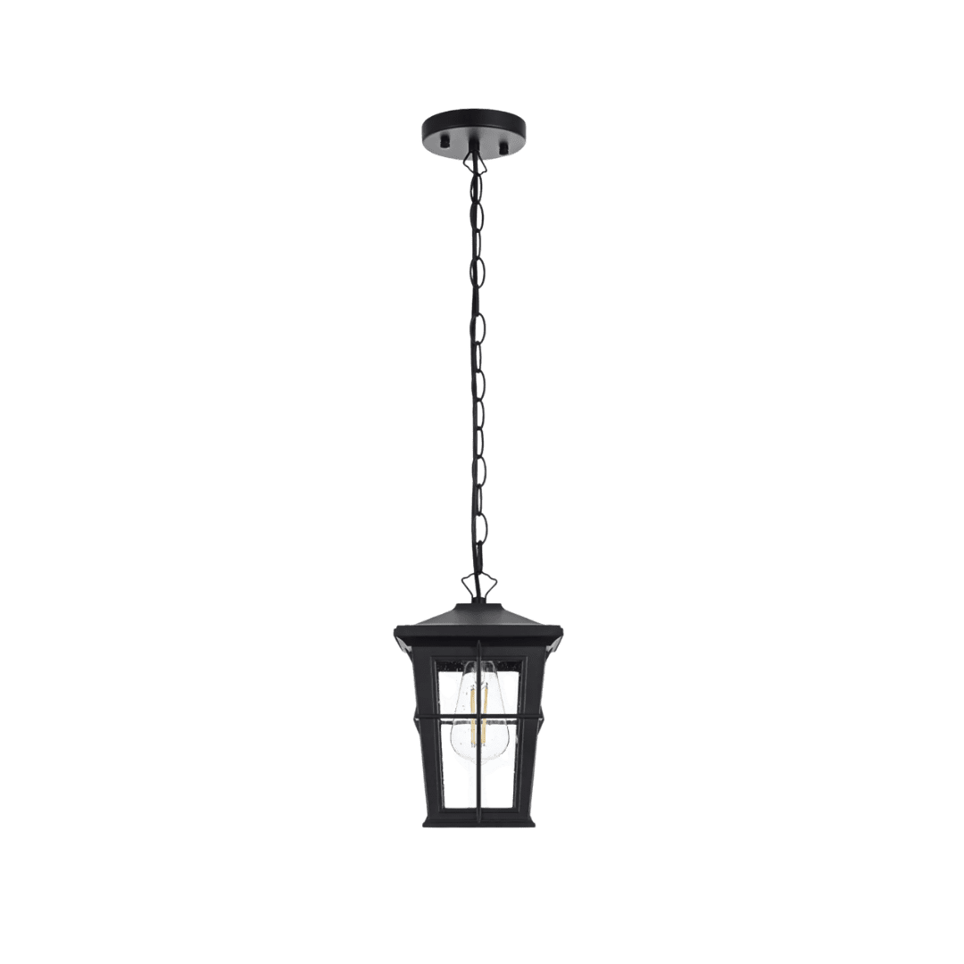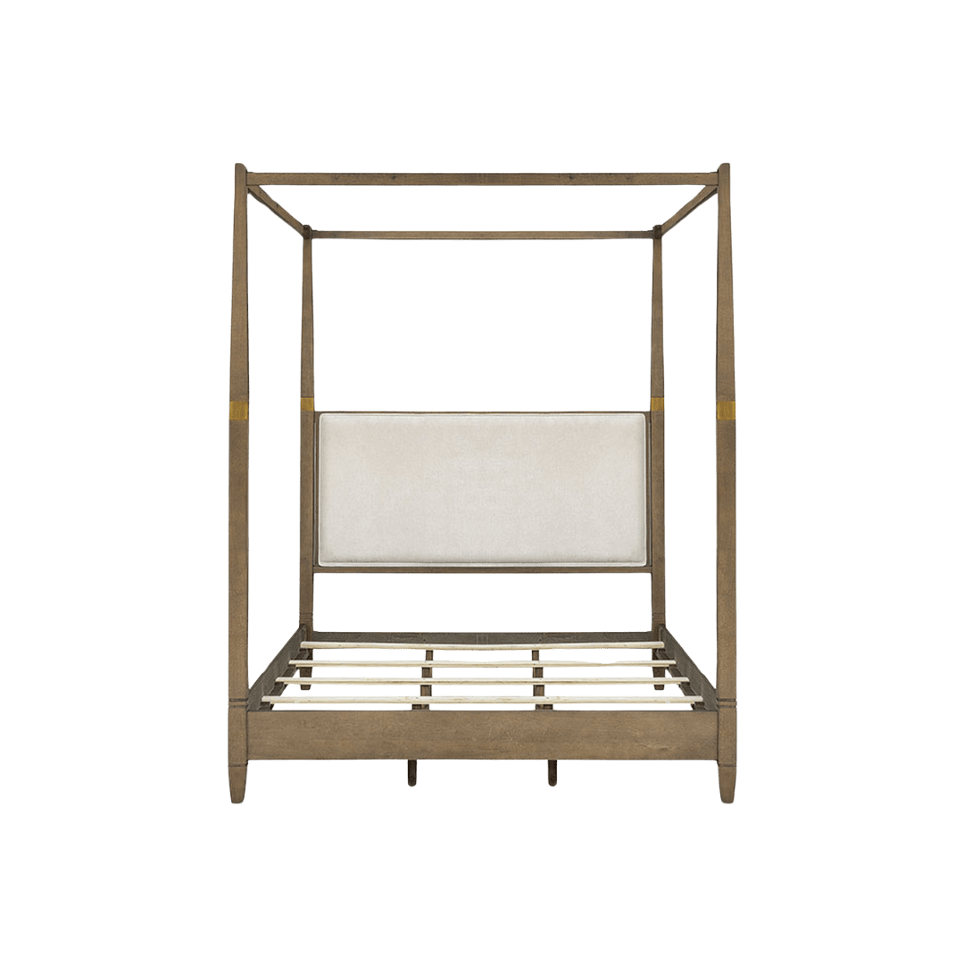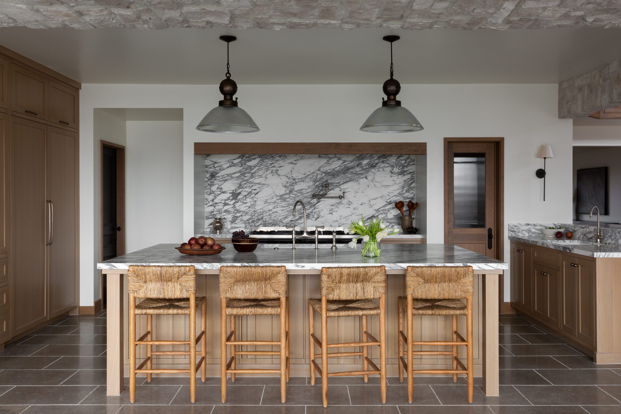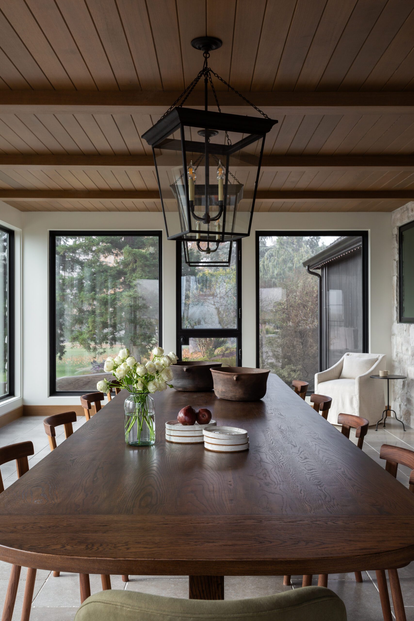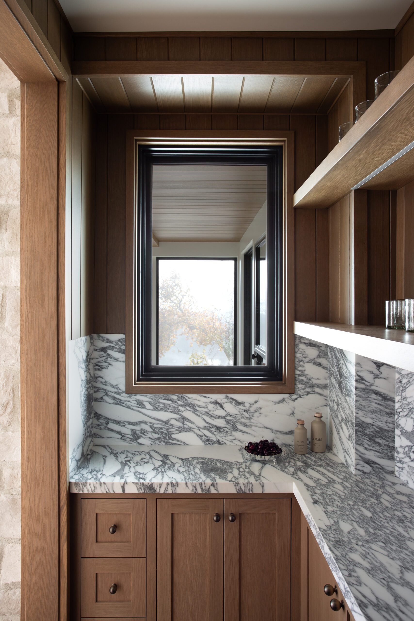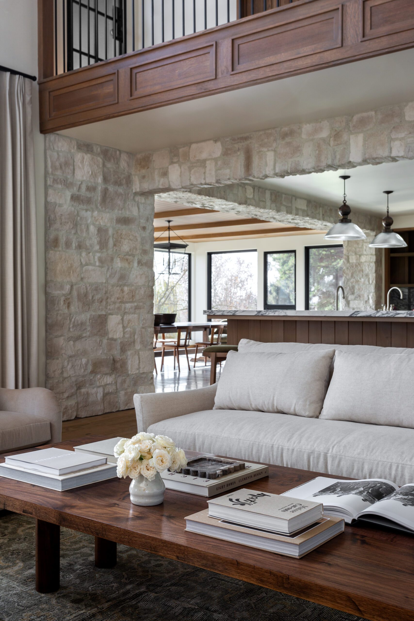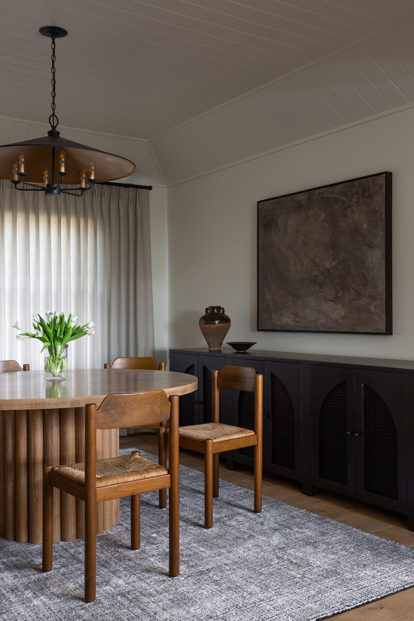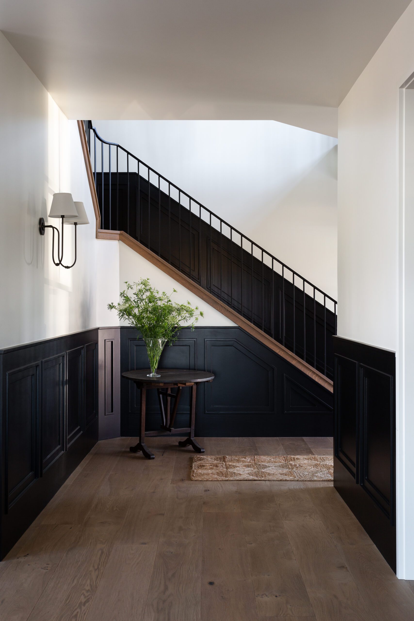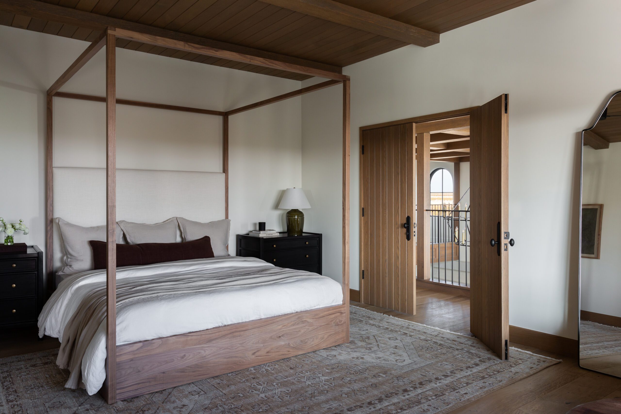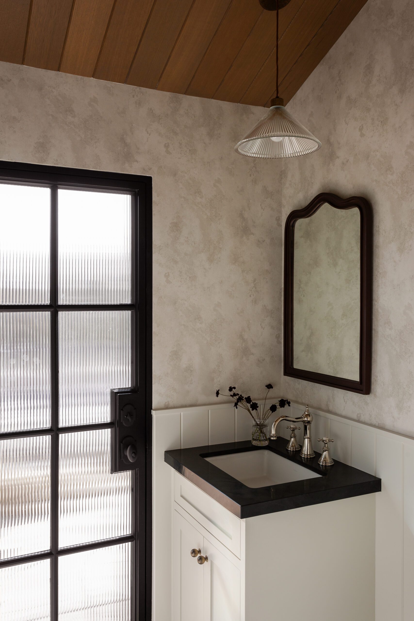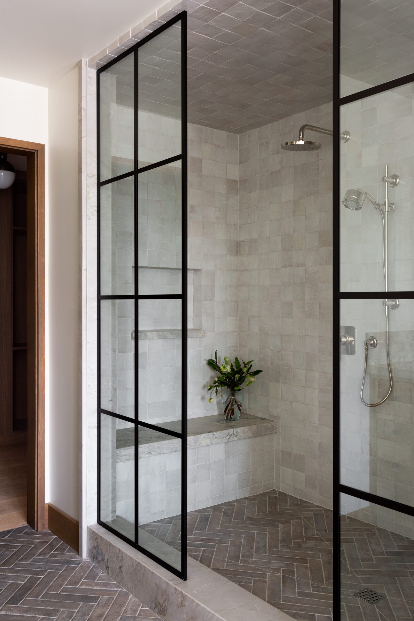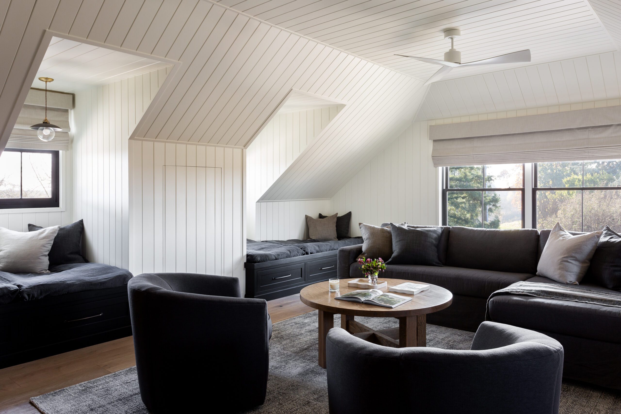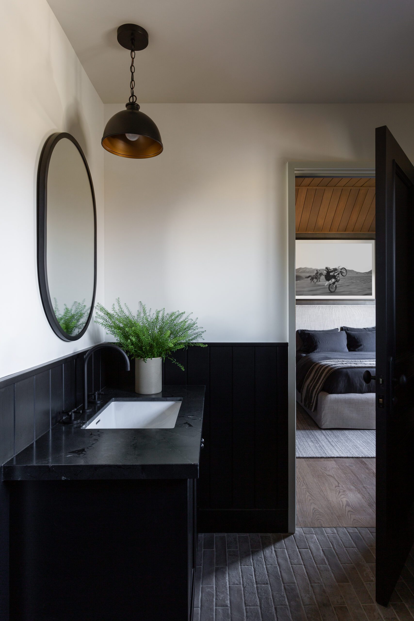Victorian No More: Inside a Stunning Riverside Transformation
On a quiet stretch of the San Joaquin River, a California family set out to create the kind of home they could grow into. With help from HLC Studio, a 1991 Victorian was reimagined as a warm, European-inspired retreat—equal parts soulful and effortlessly livable.
Set against the backdrop of the San Joaquin River, this once-bright yellow Victorian now tells a different story, one rooted in ease, tradition, and everyday beauty. The homeowners, a family of four who love to entertain and spend time outdoors, teamed up with designer Hayley Chavez of HLC Studio to rework the house from the inside out.
Together, they softened the original architecture and brought in natural materials, bespoke details, and a sense of timelessness that feels right at home in the California landscape. The result is a forever home designed for slow mornings, open-door gatherings, and the kind of moments that make you want to linger a little longer.
Design: HLC Studio | Photography: Amy Bartlam
From Victorian to Villa: A Riverside Reinvention
Hayley led a full-scale renovation that redefined the home’s identity, stripping back dated details in favor of natural materials and custom elements designed to age gracefully. Hand-hewn beams, aged stone, and floor-to-ceiling steel-framed windows replaced what once was, allowing the river to feel like an extension of the home itself. Every choice—down to the antique accents and the way light moves through the rooms—was rooted in the idea of slowing down and savoring the space.
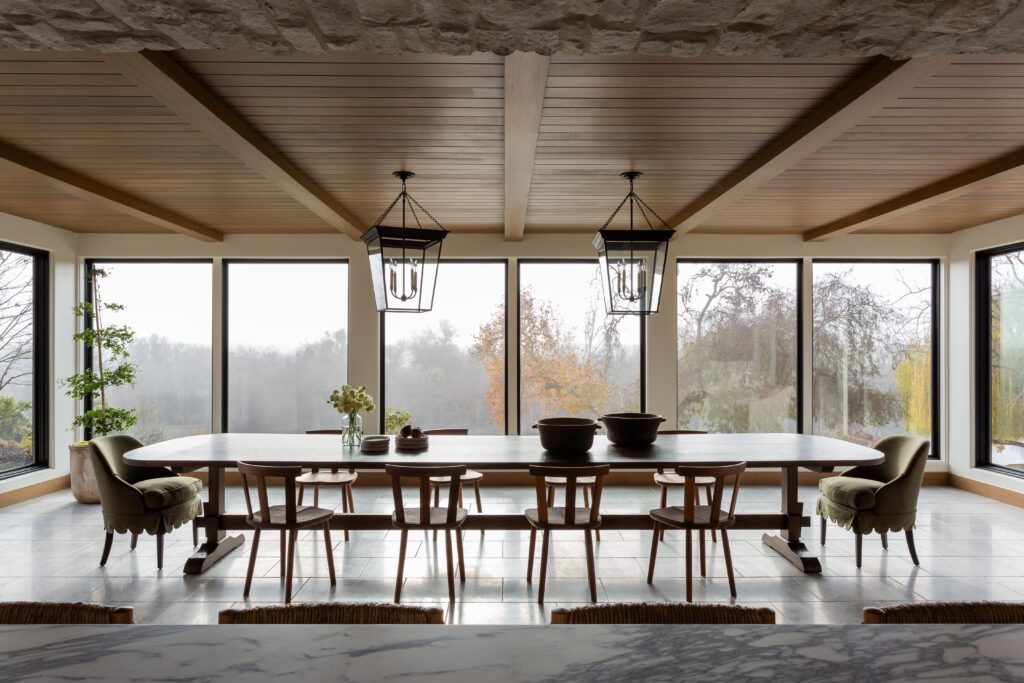
Intentional Materials & Layers
Throughout the home, contrasts of light and dark create a subtle rhythm that makes each space feel intentional and lived in. The kitchen and adjacent dining sunroom are bright and open, anchored by custom European oak cabinetry and dramatic Arabescato veined marble, which brings quiet movement to the surfaces. Iron lanterns above the dining table and handwoven stools at the island hint at old-world charm while still feeling fresh and unfussy.
In the living room, a newly constructed stone fireplace replaced the previous Victorian-style built-ins, instantly becoming the heart of the home. Soft linen drapery filters the light and creates an effortless connection between indoor living and the natural beauty just beyond the windows. Vintage pieces were layered throughout the home, adding texture, patina, and a sense of history that balances the clean architectural lines.
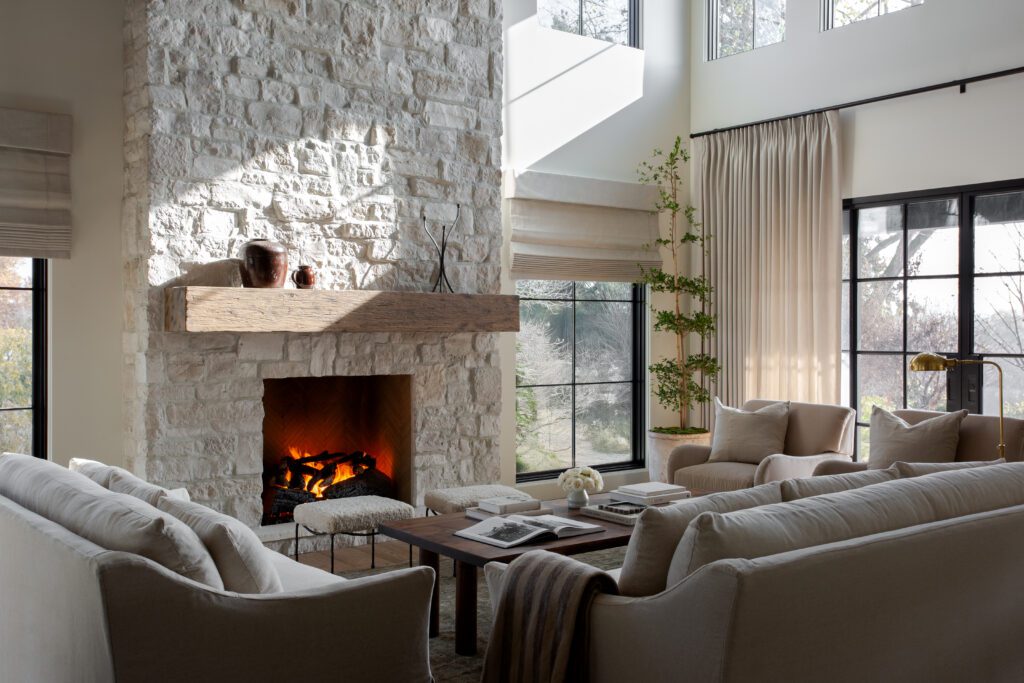
Elevated Utility with a Personal Touch
No matter how utilitarian, Hayley designed every room in this house with the same level of care as the main living spaces. The laundry room, for example, features custom oak cabinetry, tailored hardware, and a marble waterfall counter that would feel at home in a chef’s kitchen. Both beautiful and practical.
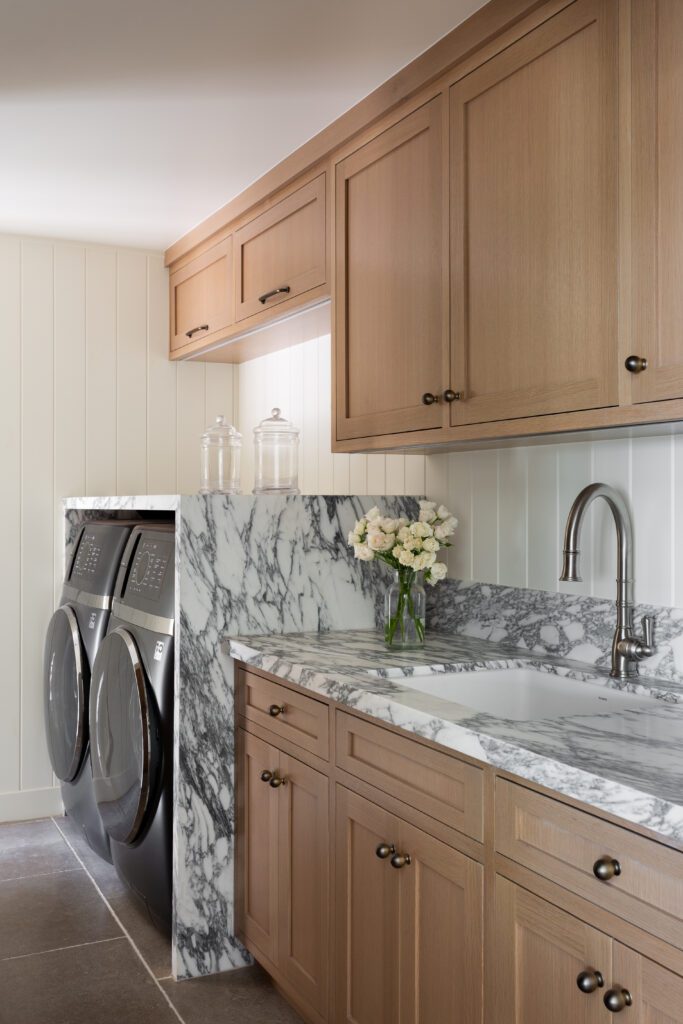
Hayley brought that same level of attention to comfort and calm in the primary suite. A custom canopy bed in warm wood sets the tone, paired with layered linens and built-in window seating that makes the most of the views. A freestanding tub sits beneath the window in the ensuite bath, perfectly positioned to take in the river. The double vanity, crafted in oak with integrated marble sinks, completes the feeling of relaxed luxury.
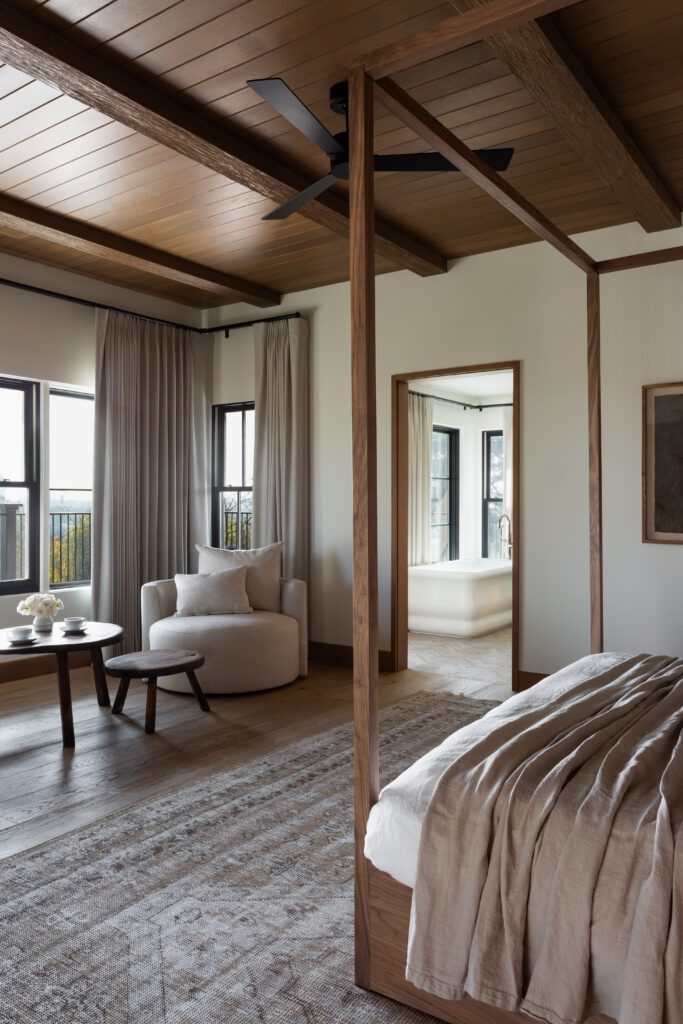
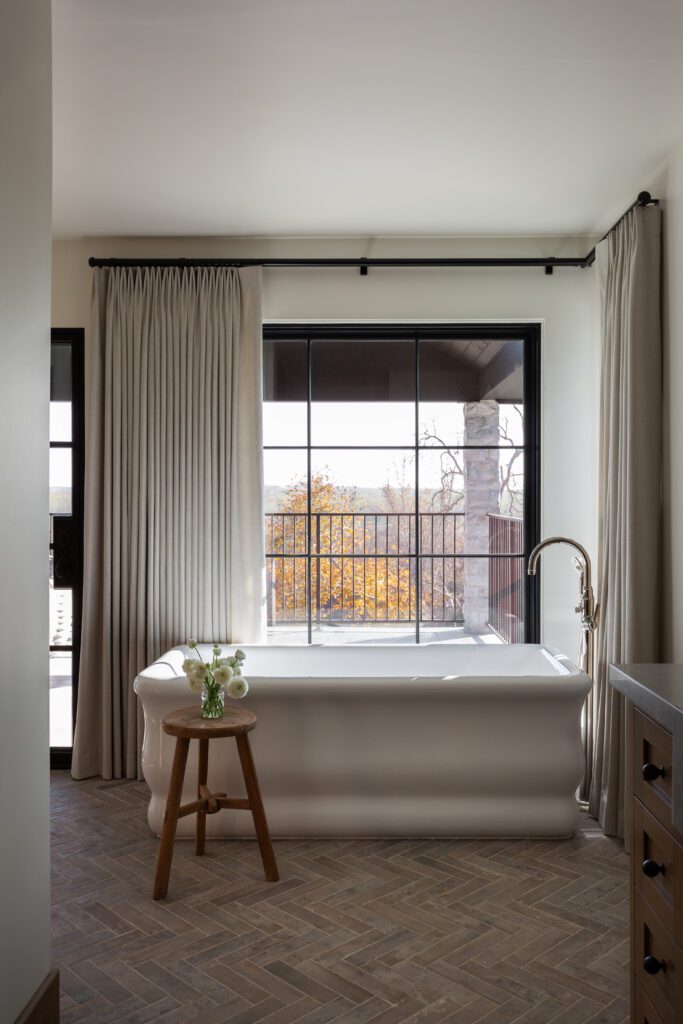
A Forever Home for Gatherings and Growth
This home was designed for real life, specifically for a family with two teenagers who love to host. The kitchen, dining, and living areas create an easy flow for entertaining, while just off the main space, a moody bar offers an unexpected moment of contrast.
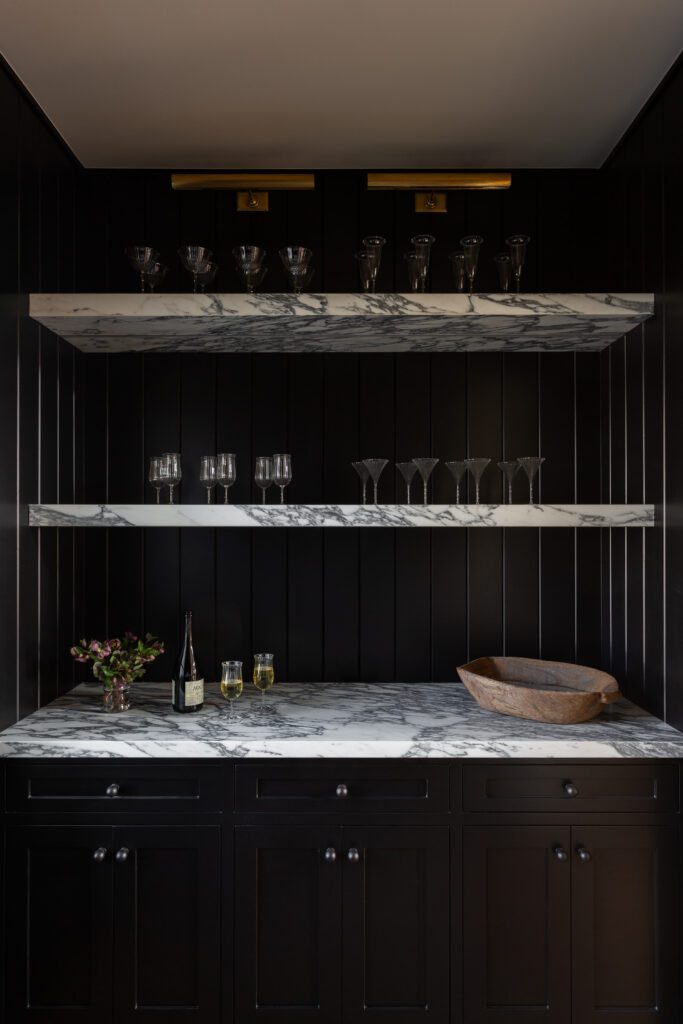
Upstairs, a bunk and game room offer plenty of space for movie nights, study sessions, or just hanging out. Even here, the palette stays true to the rest of the home—soft whites, warm woods, and cozy textures that evolve with the family over time.
Scroll on to see more from this home tour and shop the look below.
BY: Daniela Araya


