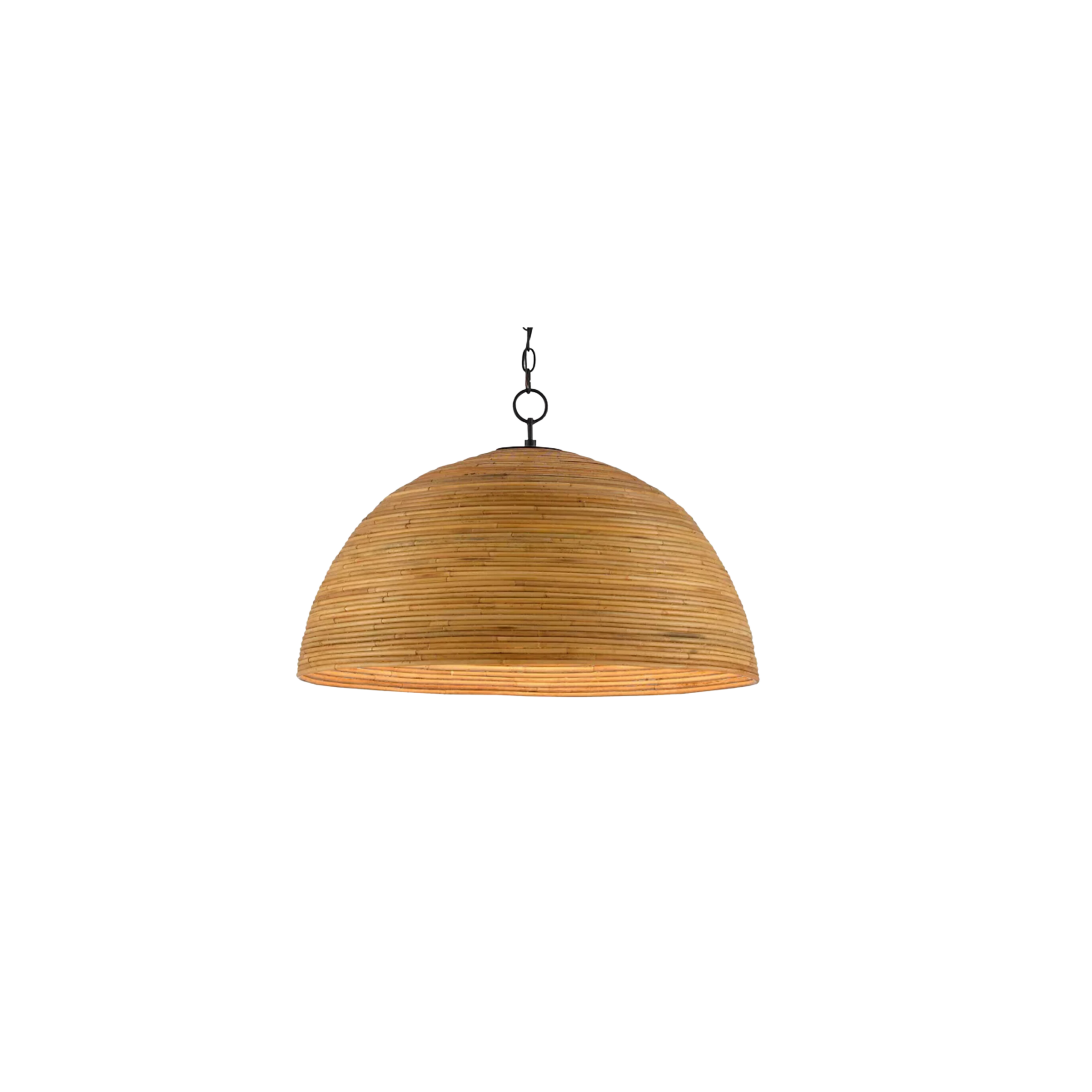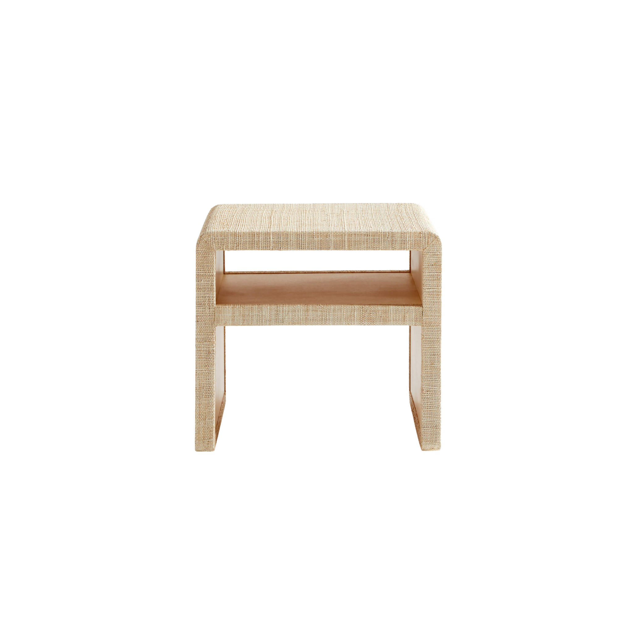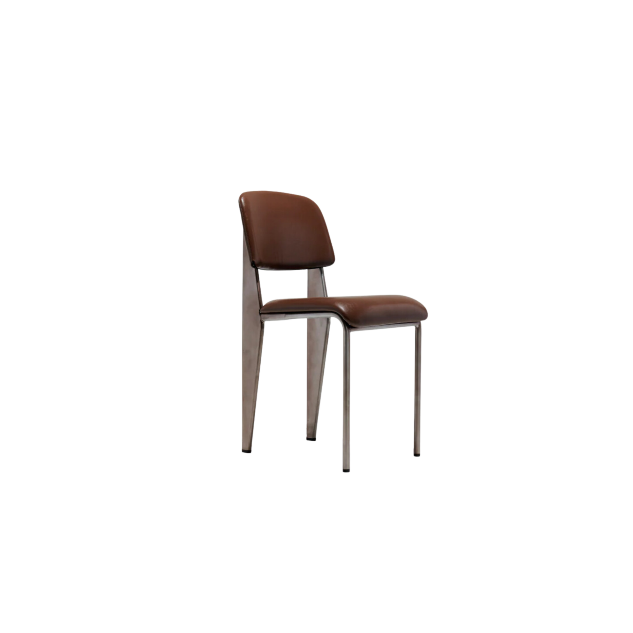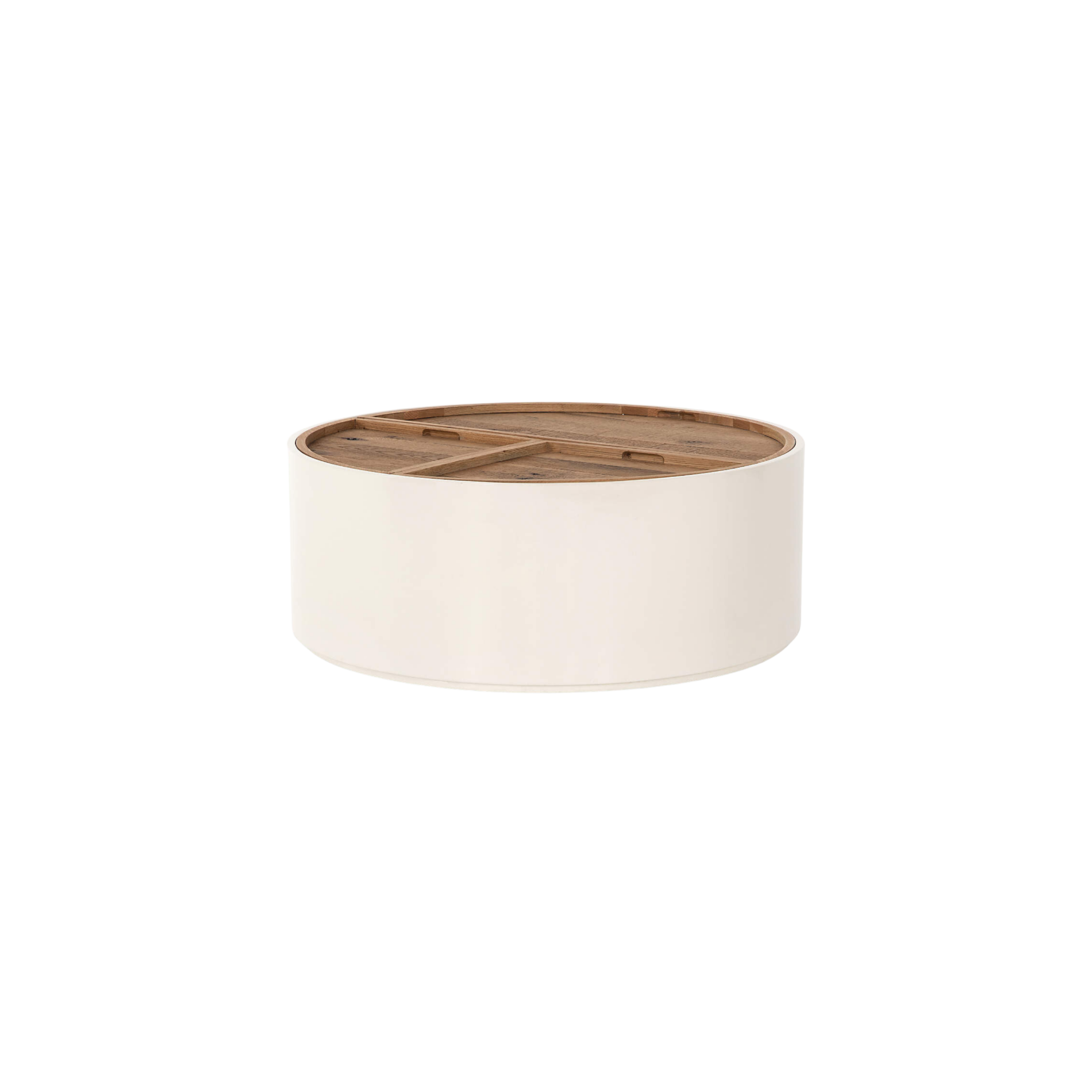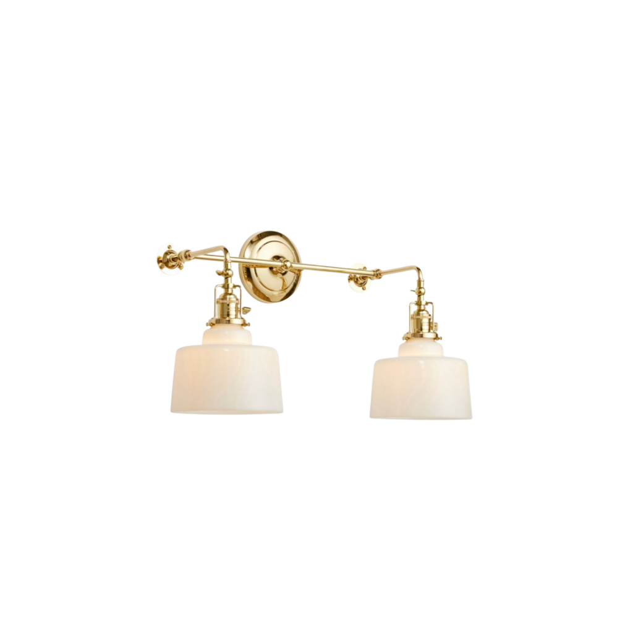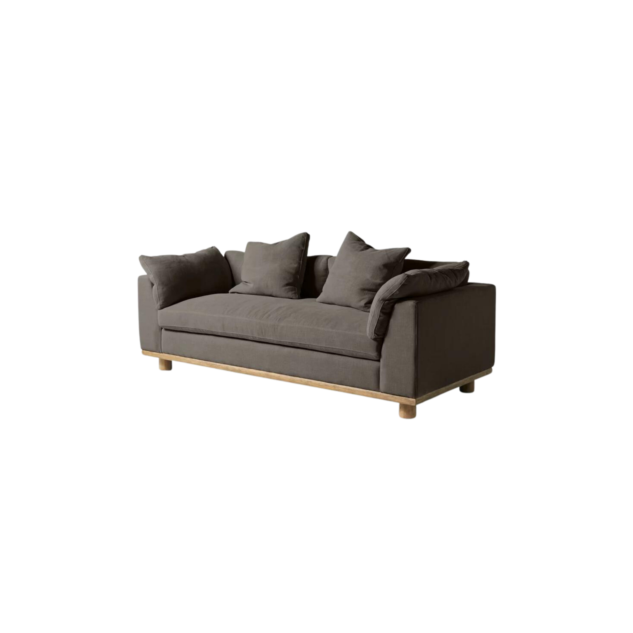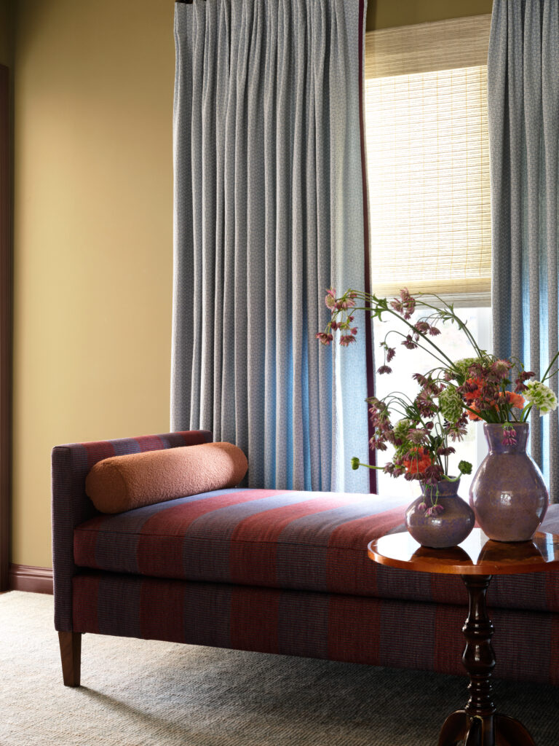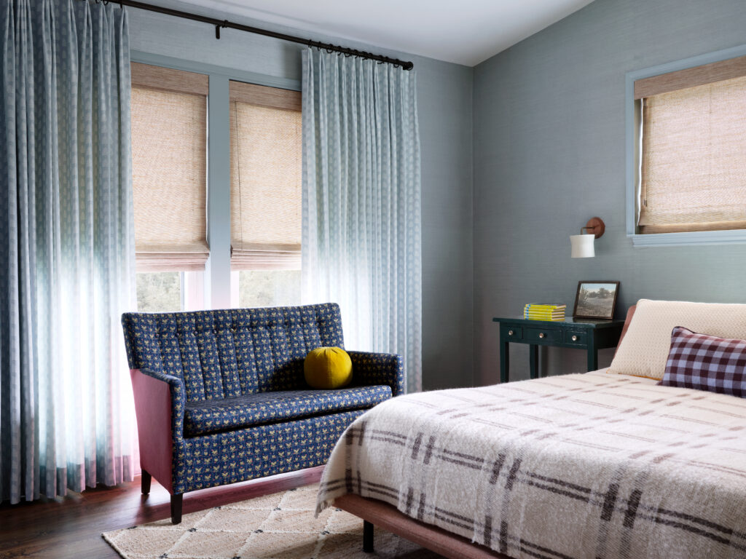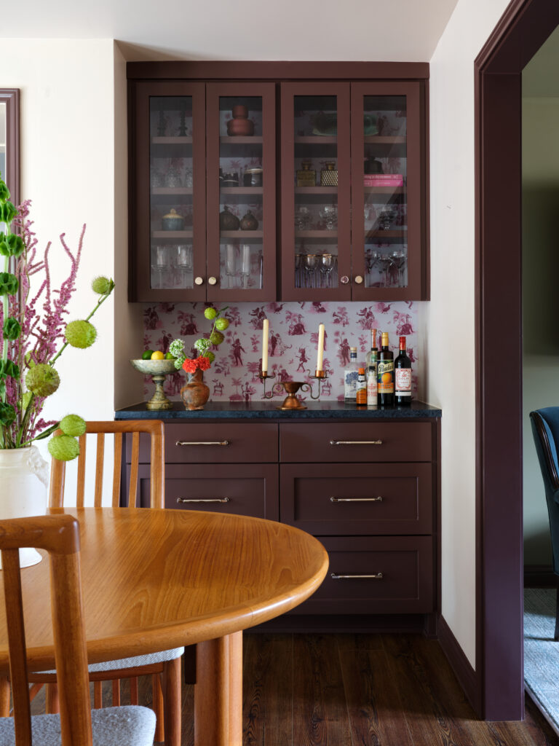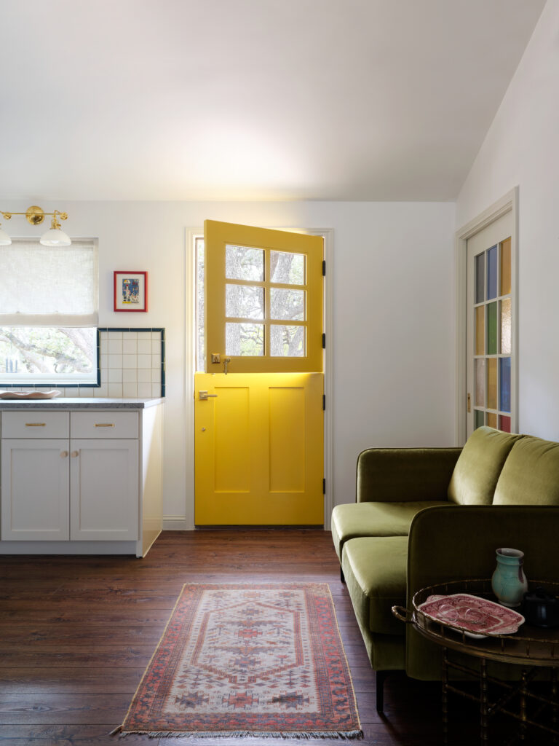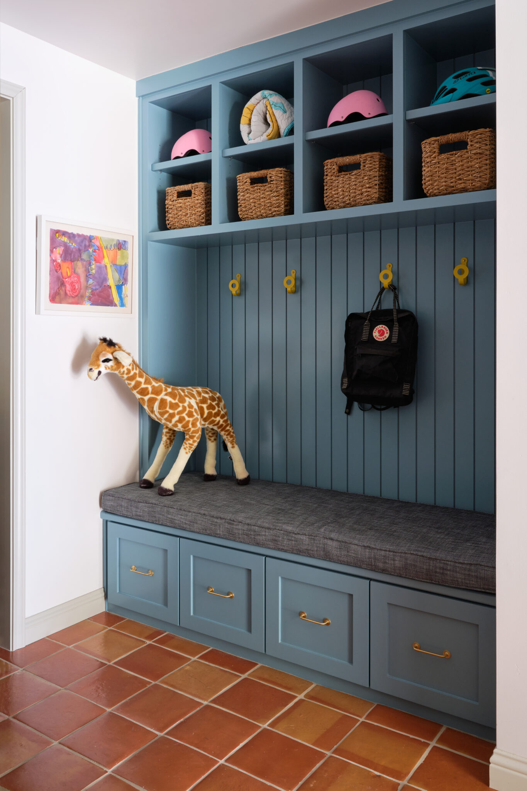A Spirited Family Home Shines After a First Floor Reno
Avery Cox of Avery Cox Design is so incredibly skilled at thoughtfully working color into her projects, and this Austin renovation in the city’s Lost Creek neighborhood was no exception
Avery was eager to turn the new build into an Old World style home featuring various color palettes, patterns, and textures—her client had grown up overseas and wanted the space to include some of the designs of her youth.
Design: Avery Cox Design | Photography: Lindsay Brown
The Cozy Formal Living Room
Avery shares that during the renovation process, her client met her boyfriend, and by the time the space was complete, her home would accompany a blended family of six. The space that is now the living room formerly served as a playroom but was too cramped for the new, larger crew of kiddos. Avery transformed the area into an entertaining space for the grown ups of the family, making it somewhere they could easily play board games or sip a cocktail before going out to dinner.
Despite being adult friendly, the room is still ultra cozy, with an earthy color palette and plenty of plush seating. Avery selected a deep sofa for movie watching and a chaise for reading. No matter how many guests are over, everyone has a spot to sit comfortably.

The Cheerful Dining Room
Avery designed a dining space that’s classic with a fun, patterned twist in the form of cheek wallpaper that isn’t your average toile. Today’s dining rooms are meant to be enjoyed, after all. During the renovation, Avery added two additional windows to the room to introduce more natural light, also incorporating a set of french doors which open up to the backyard and bridge the gap between indoor and outdoor entertaining. To ensure the room didn’t lean too feminine, she painted the trim in a deep raisin brown, which pairs nicely with the blush pink walls and paper.

The dining room leads into the kitchen, and in the hallway the client’s cookbooks line built-in shelves.
The Charming Kitchen
The home’s kitchen features the most delightful Dutch door, which is coated in a happy yellow. The door was something that Avery’s client wanted from the very beginning and really pops in the room. Avery says that her goal for this space was to keep it feeling light, airy, and clean; it is largely rooted in white but also boasts soft green.
The Family Friendly Mudroom
In a household as busy as this one, a mudroom is a must. Avery designed the space to accommodate the large family’s needs and ensured that each child would have their own cubby station. She selected the terracotta flooring to pay a nod to the home’s Austin location; the material is also quite utilitarian and suitable for such a space.
The Textured Primary Bedroom
When designing the client’s primary bedroom, Avery opted to create a textured, layered space with serenity top of mind. She paired blue grasscloth papered walls with a lacquered trim and mixed in the client’s antique furnishings with newer pieces that will last for years to come.

This home manages to be family friendly and inviting yet still 100 percent stylish, which is a testament to Avery’s talent as a designer. It’s proof you really can enjoy the best of both worlds. Read on to get the look.
BY: Jasmyne Muir
« A Vibrant 1920’s Remodel With A Pumpkin Colored Dining Room >


