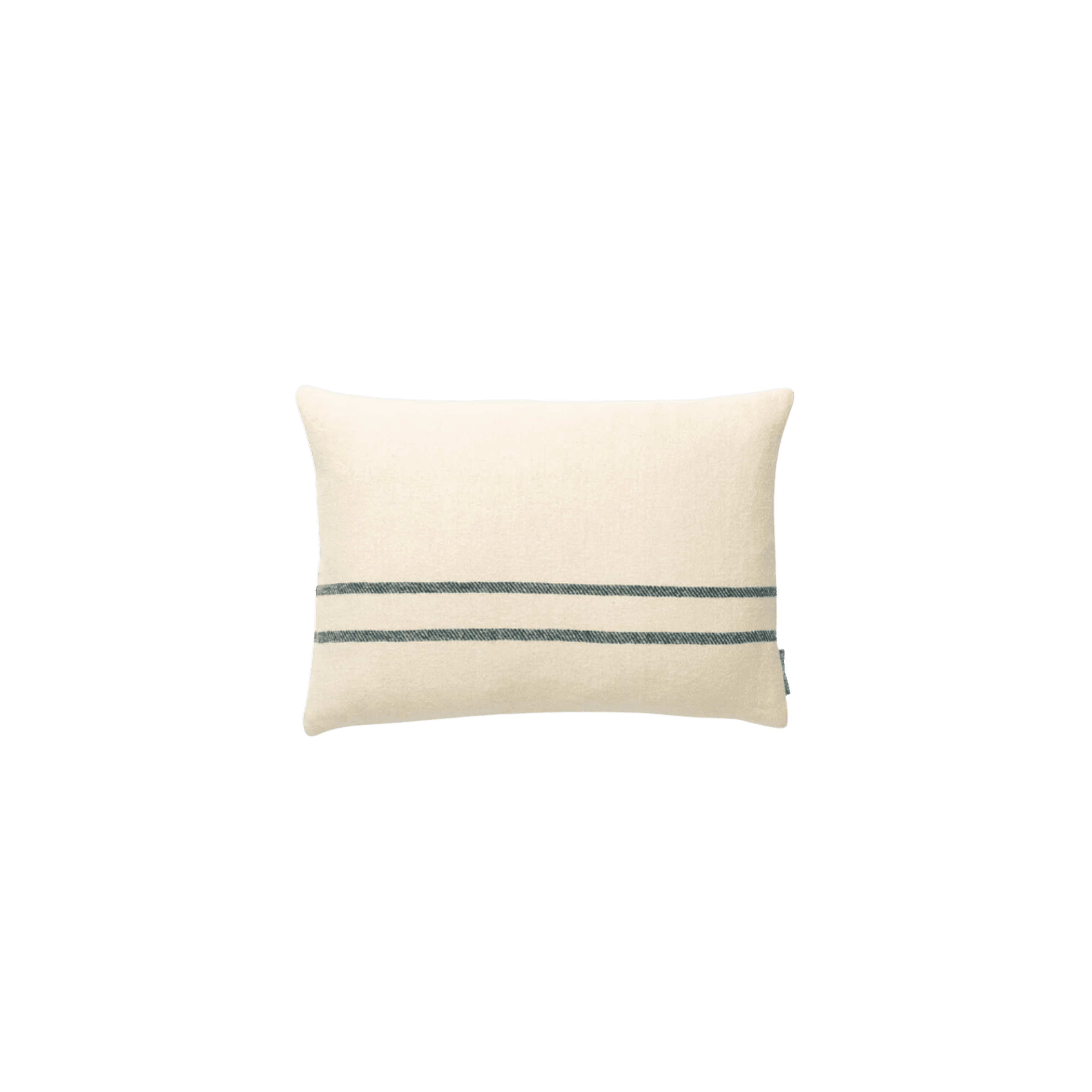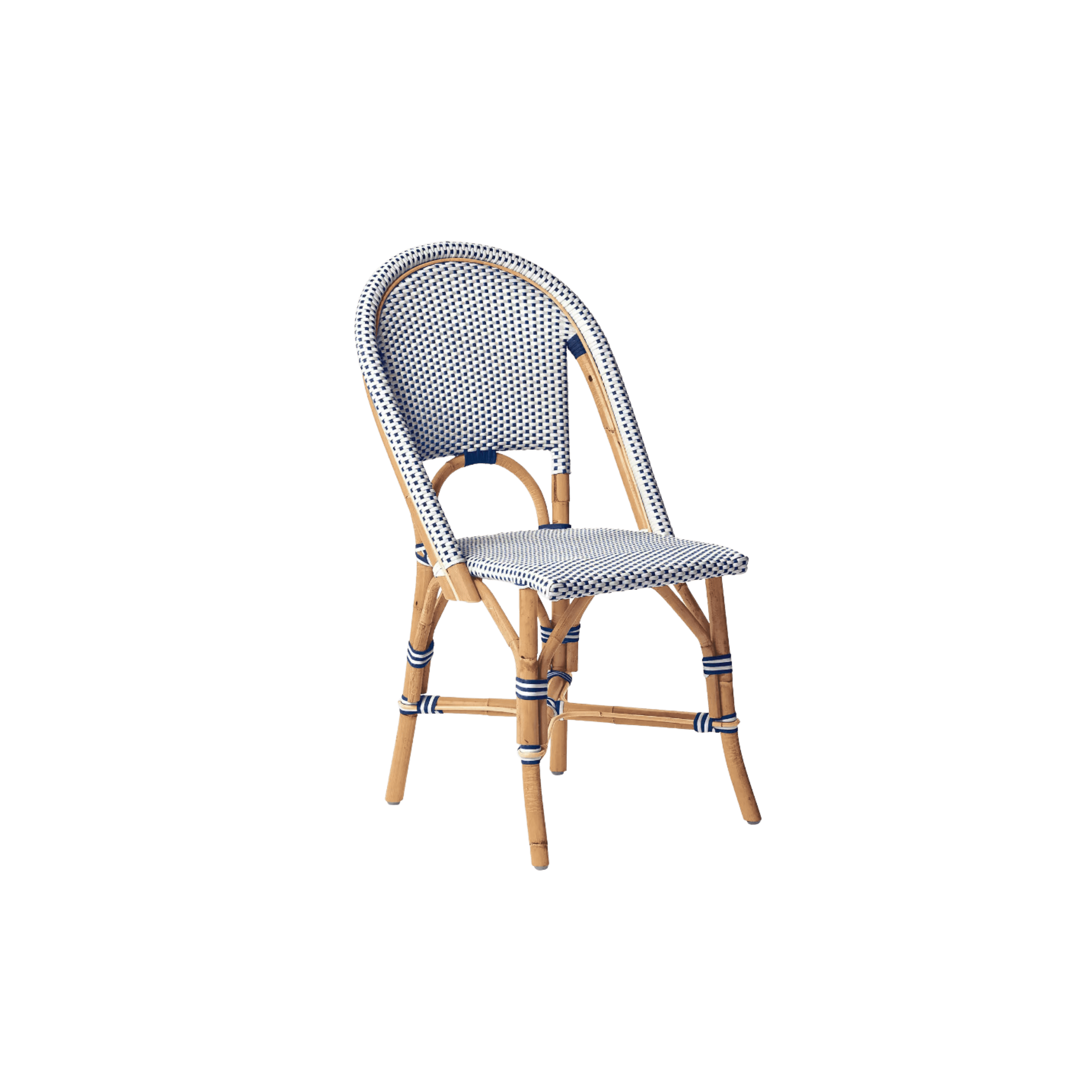A Warm & Welcoming Home Transformation
When designer Katie Sullivan and her family moved into their craftsman-style home, she knew it had the bones to become the warm & welcoming retreat they envisioned. At move-in, the house was lacking a few features they were hoping for, so she decided to take on a full-renovation project to add character and personality to every corner. From the light-filled living room to the moody office space, every detail in this space works together to create a beautiful and functional family home.
Good design is all about give and take — and we love the balance Katie achieved in this renovation between a traditional baseline and modern touches. Throughout the spaces in her design, you can see a common thread of timeless finish details and furnishings mixed with unexpected choices that give this warm & welcoming home just the right amount of edge.
Design and Photography: Katie Sullivan of Domestic Studio
The Expanded Family-Friendly Living Spaces
The original family room felt under-scaled compared to the rest of the home in the initial floor plan, and Katie knew she wanted to expand the living spaces to make them more functional for her family. An added sunroom balances the scale of the family room, kitchen, and dining room and brings some much-needed light to the main floor. They created a beautiful, family-friendly space that connects the home to the outdoor patio, creating an indoor/outdoor feel. Floor-to-ceiling windows also highlight the scale and provide clean, uninterrupted lines.


An Updated Primary Bedroom Retreat
Initially, the primary bedroom was one of the darkest rooms in the home, and despite its large footprint, it fell flat for Katie. After discovering the trusses lined up perfectly with the center of the room, they decided to cut into the roof and raise the ceiling. Rather than a costly truss renovation, they opted to wrap the existing trusses in wood, creating more architectural interest to draw the eye up and add character to the space.

All in The Details
When it came to furnishing the home, Katie curated a collection of meaningful, high quality, and family-friendly materials for a unique and personal atmosphere. The furnishings and decor are transitional in style, with some unexpected moments. Custom pieces and affordable finds live next to pieces with history, including pieces handed down within the family. Even the kids’ rooms have their own personalities reflecting the child who sleeps there, as they served as valued collaborators.

To learn more about Katie and Domestic Studio, check out her her new website here. We were lucky to work with Katie recently to design her brand at Kwin Made and implement her website with an IDCO studio template. Scroll through the gallery for more photos from this beautiful space, and shop the look below!
BY: Jasmyne Muir

















