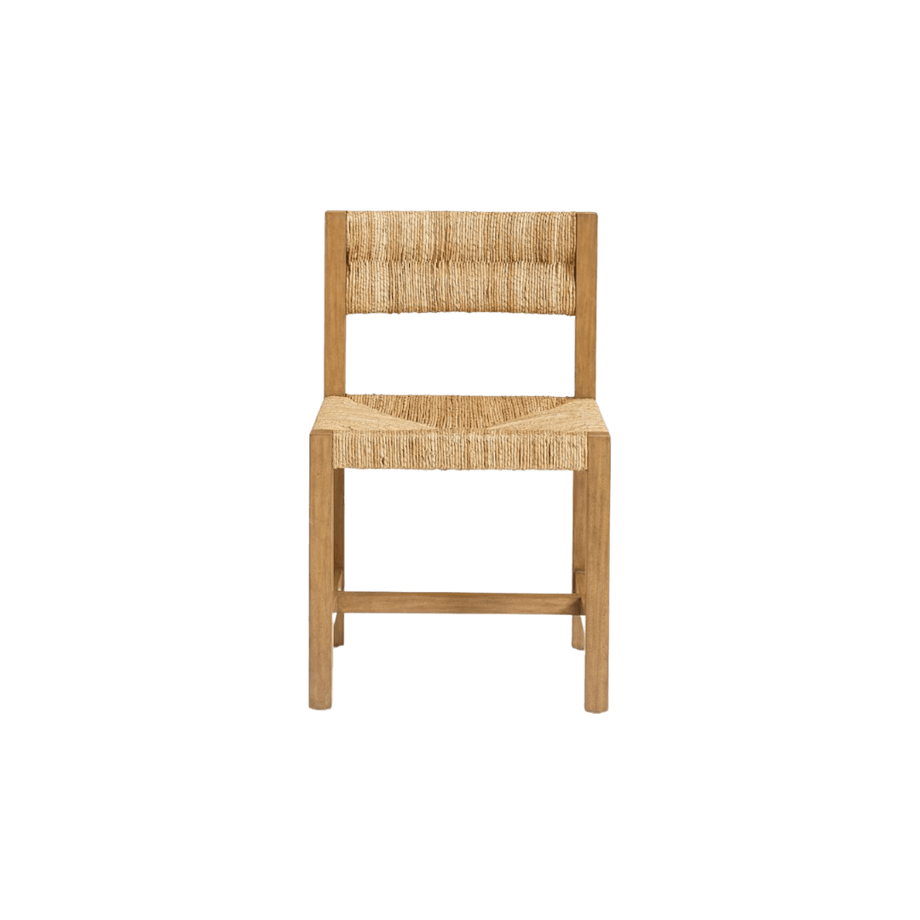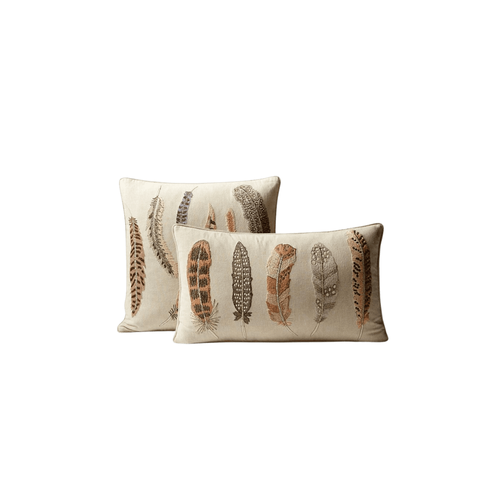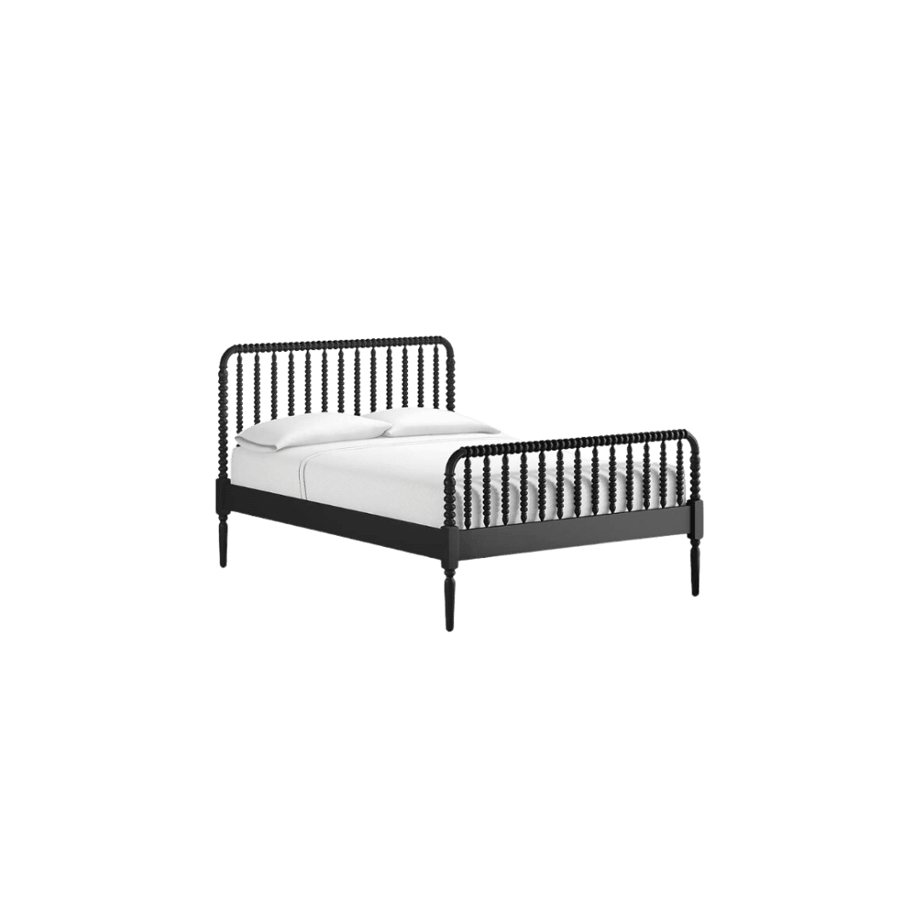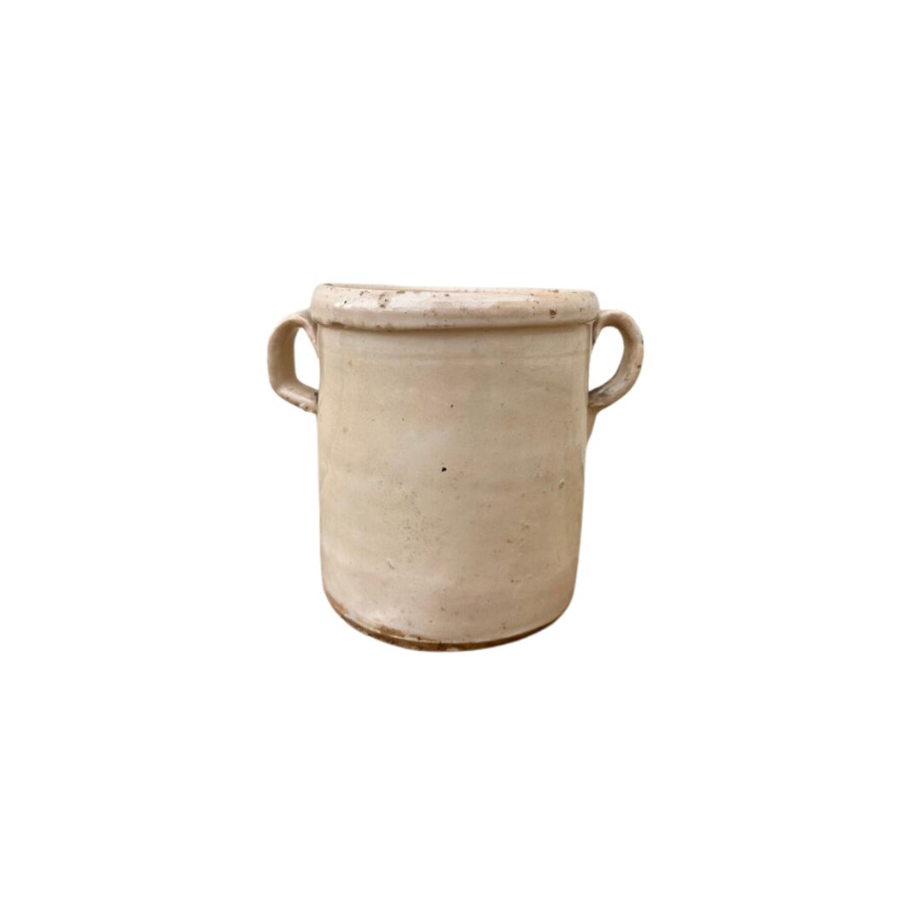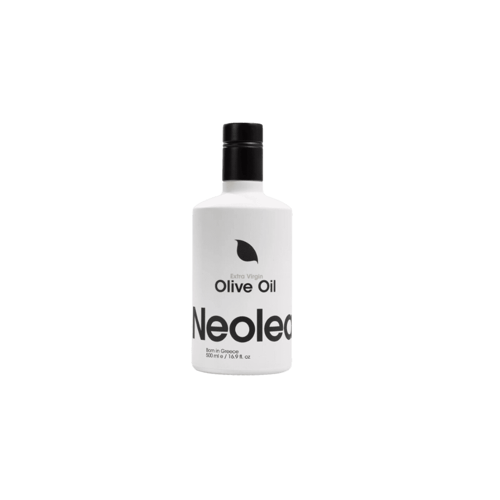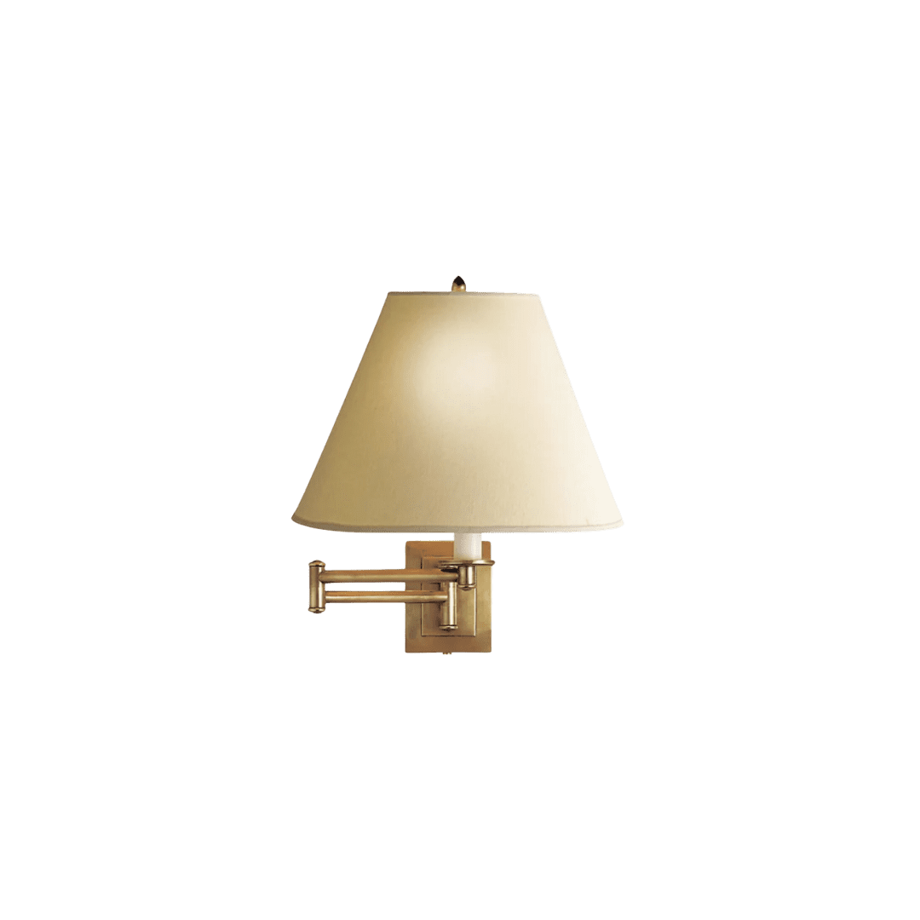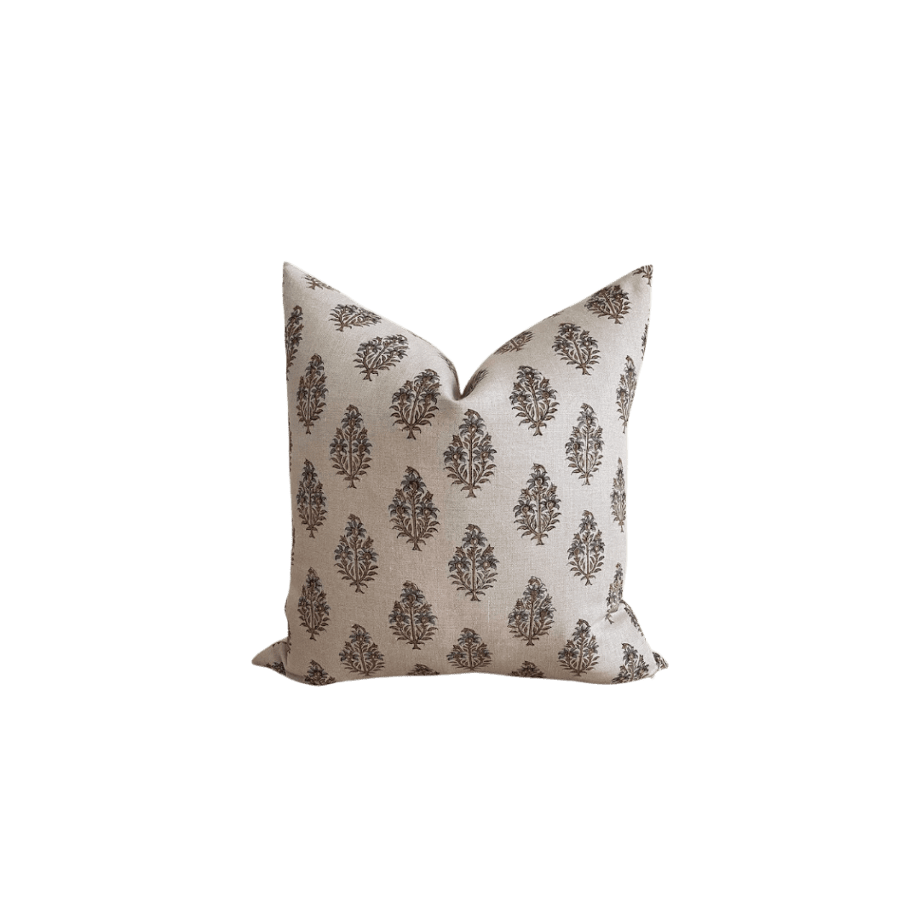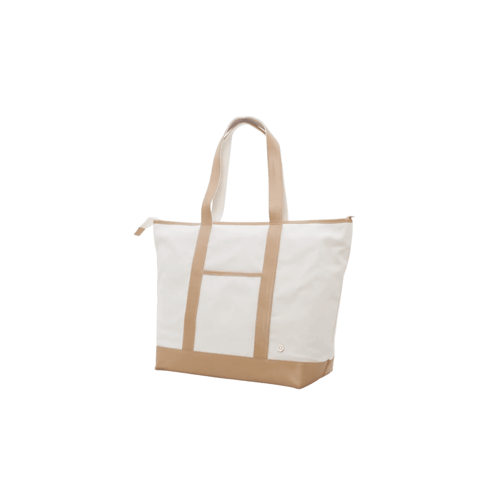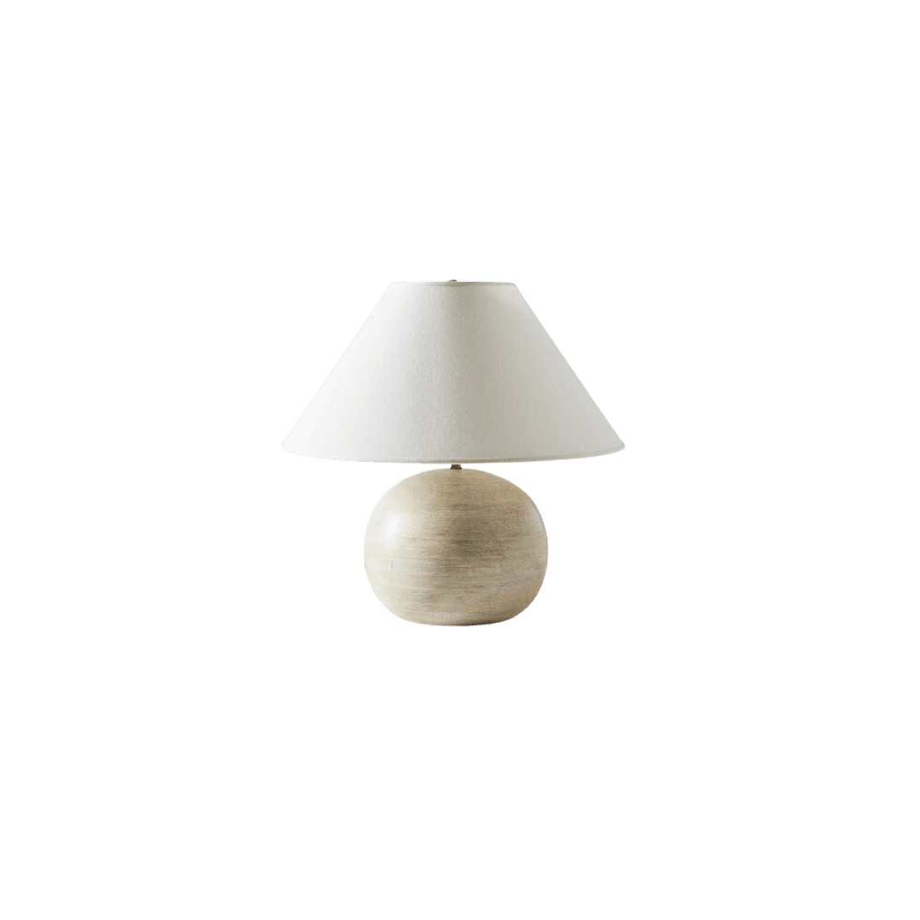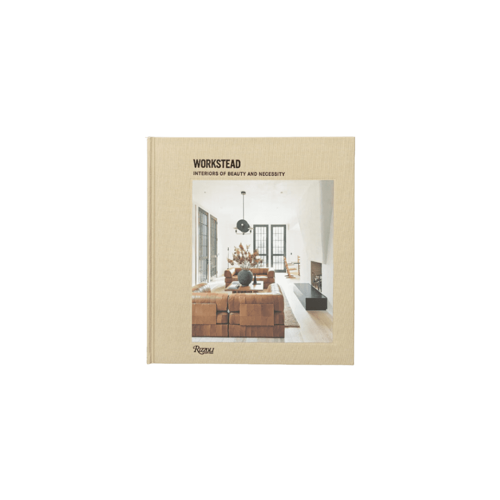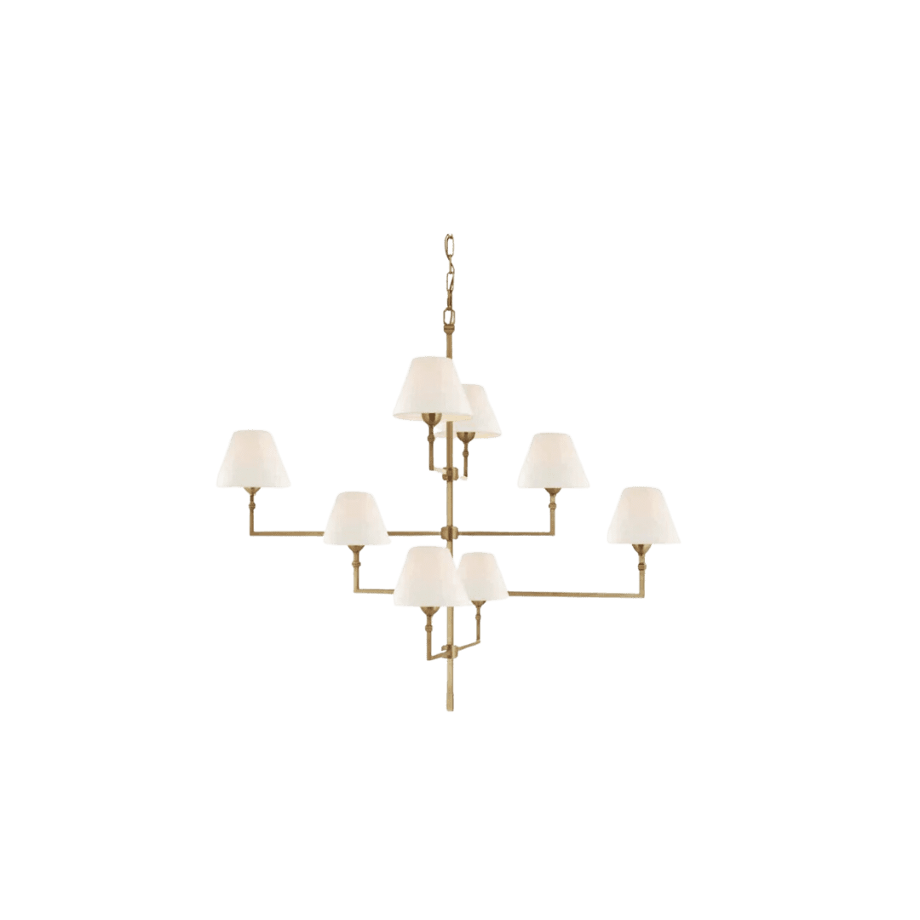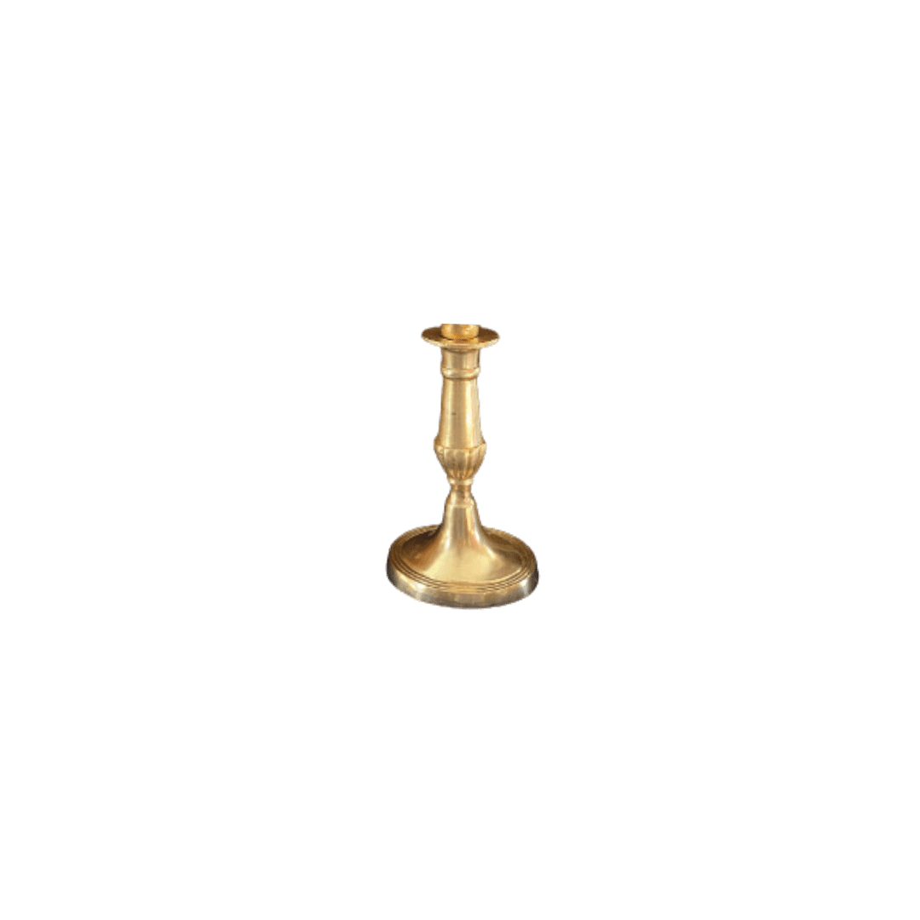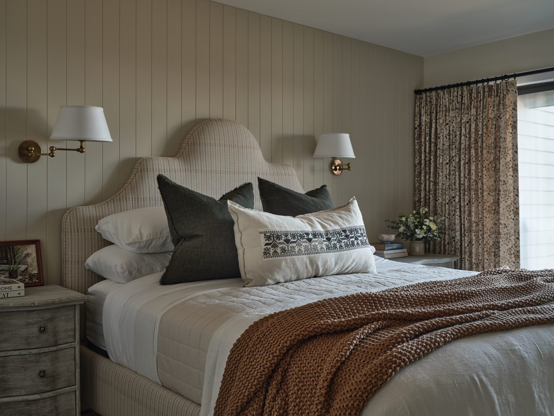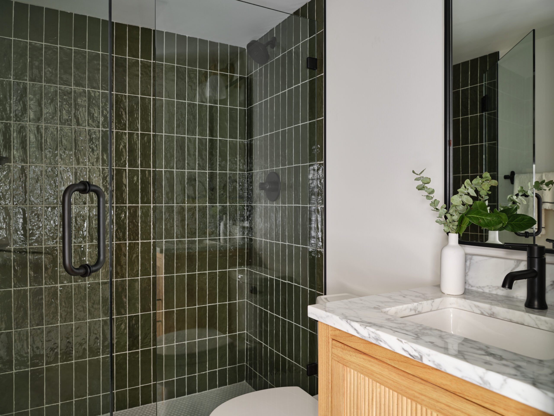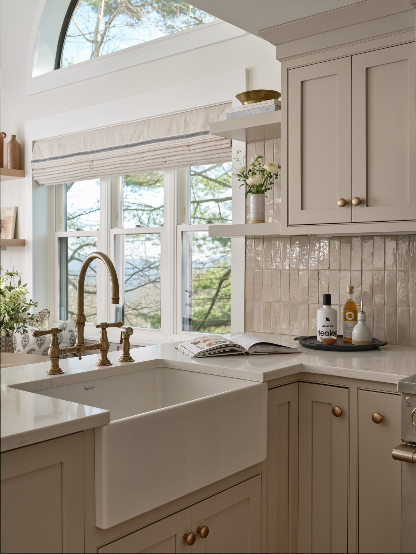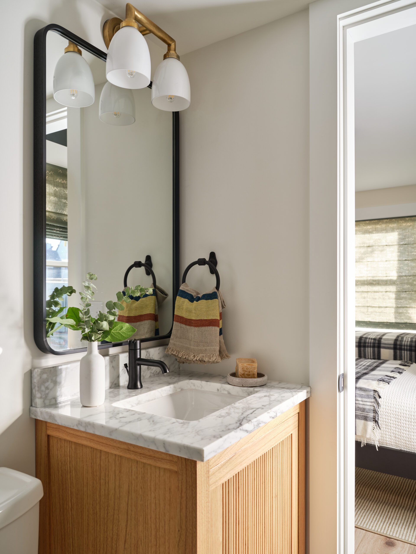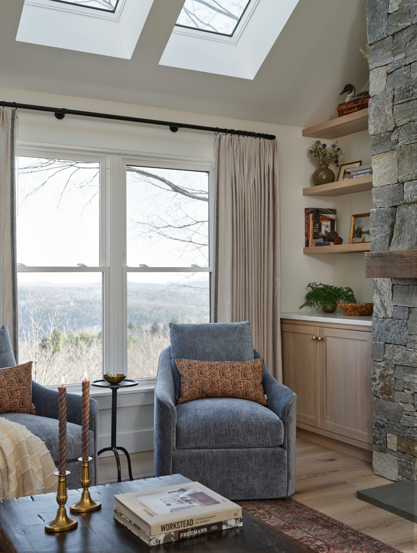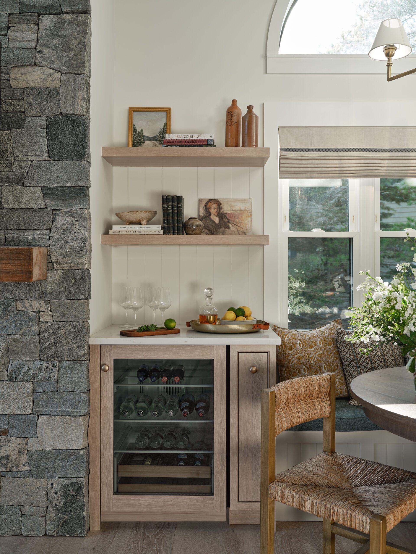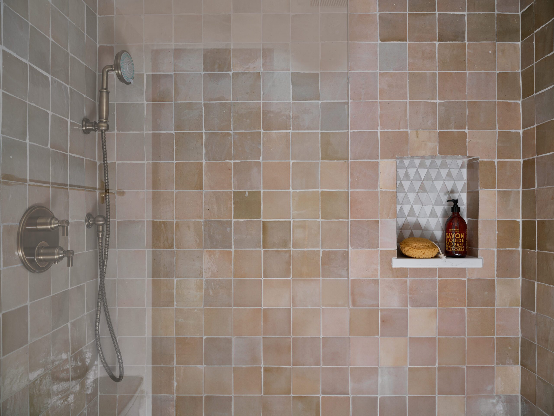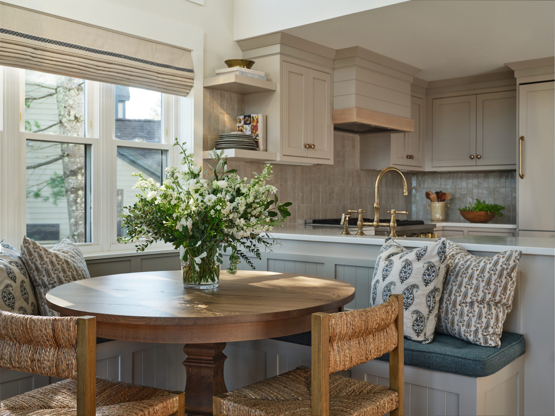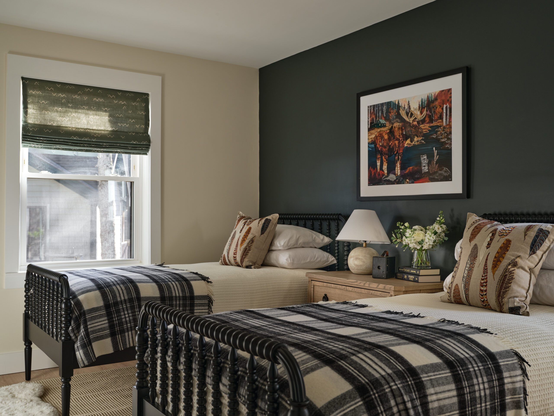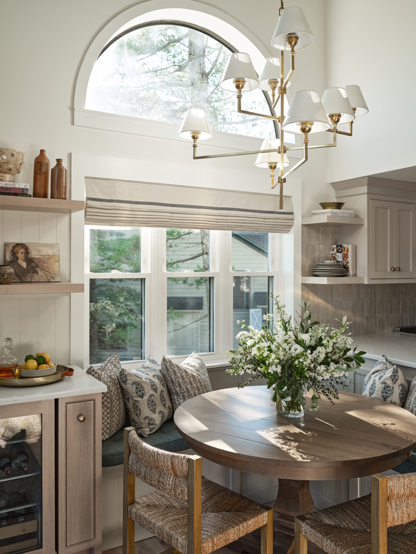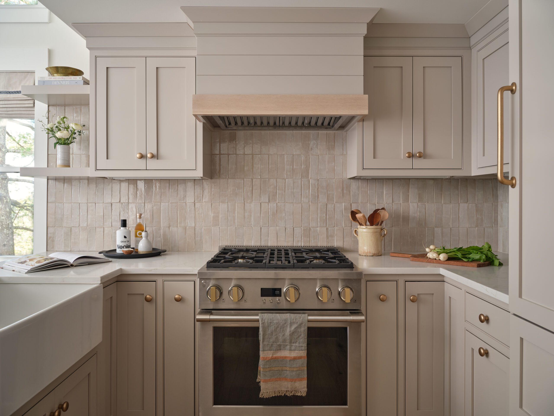Inside an English-Inspired Vermont Ski Cottage
When Teaselwood Design’s client purchased her ski house sight unseen, she was captivated by the breathtaking views and the unparalleled ski on/off access at Okemo Mountain. However, the space was a relic of the 1980s, sporting tired interiors with outdated features like popcorn ceilings, an original kitchen, and run-down bathrooms.
The new homeowner envisioned a snug, mountain-inspired haven and understood the transformative power of impeccable design. Luckily, the Teaselwood team was ready to step in and help them craft a warm and inviting ski home tailored to the family’s needs and penchant for English design.
Scroll on to see how the meticulous transformation turned a dated ski condo into a charming family retreat, seamlessly blending style and comfort against the stunning backdrop of Okemo Mountain’s scenic beauty.
Design: Teaselwood Design | Photography: Erin Little
A Charming Kitchen & Nook
Drawing inspiration from the cozy charm of an English cottage, the Teaselwood team took the kitchen space from outdated to jaw-dropping. Redesigning the compact kitchen into a delightful cottage-style retreat, they reconfigured the entrance door opening and repurposed a closet into a charming coffee bar, expanding the kitchen area.
An inviting dining nook right off of the kitchen space helped ease the awkward layout of the area and brought function for daily meals and late-night games.
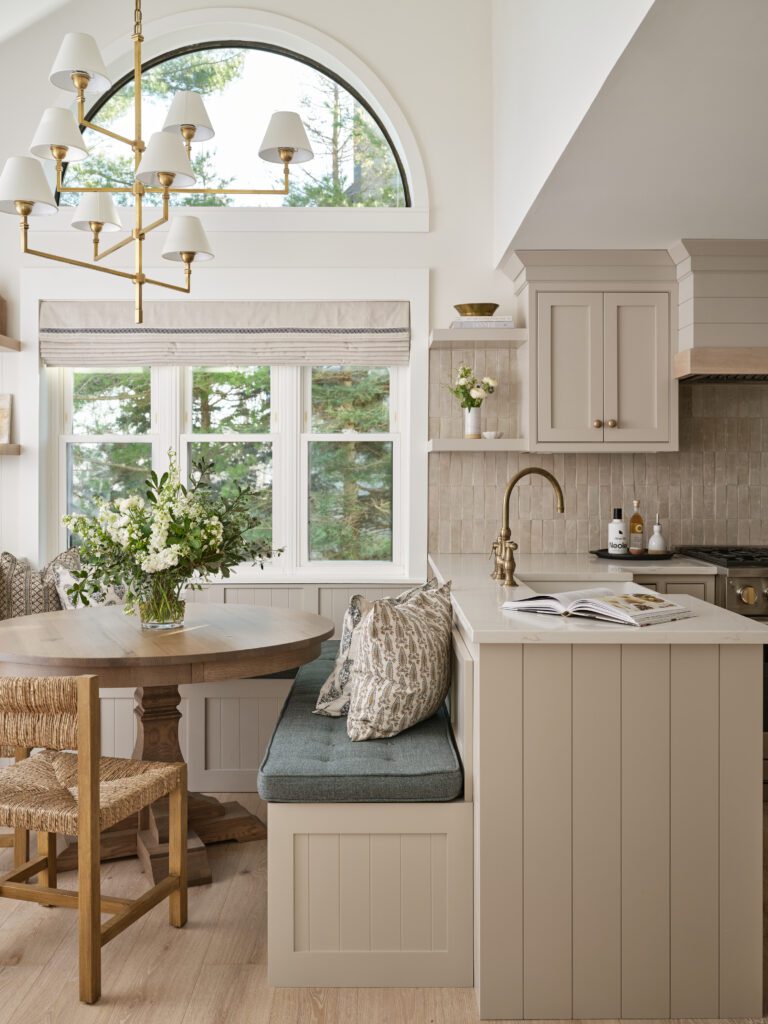
The Timeless Primary Suite
The primary bathroom underwent an impressive transformation with a bespoke walnut vanity boasting playful brass wire details and curtain accents. Meanwhile, the primary bedroom received a touch of sophistication with V-groove wall detailing, classic brass sconces, a custom bed, and window treatments.
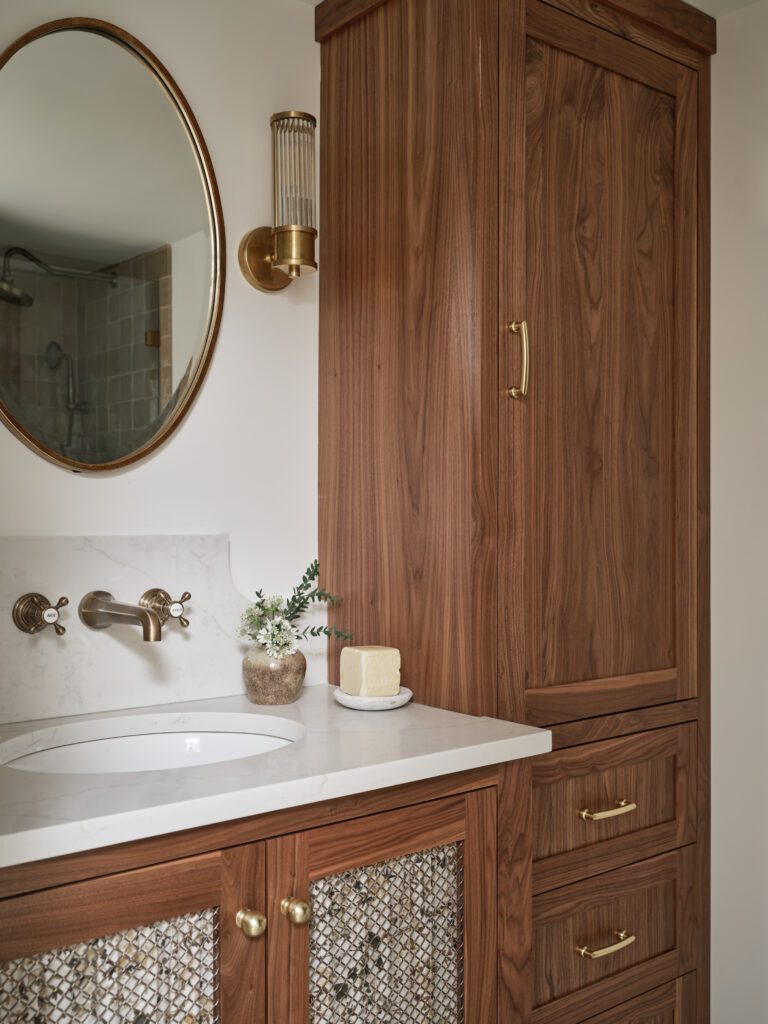
A Playful Shared Room
Vibrant British racing green walls complement the striking black spool beds in the boys’ shared room, creating a fun and energetic atmosphere. In the boys’ room bathroom, the Teaselwood team maximized space by removing a small shower and enlarging it by repurposing unused cubbies from the mudroom — a great example of utilizing materials from other areas of your home where you can.
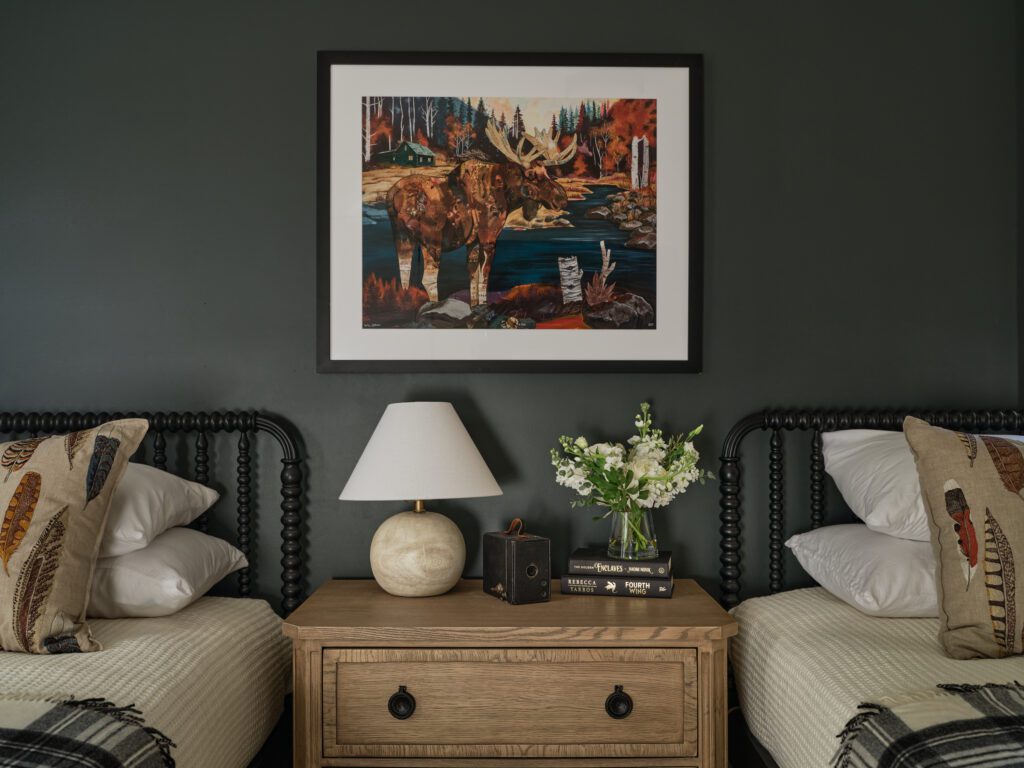
A Wintery Blue Mudroom
Revamping the mudroom, the Teaselwood team introduced large floor tiles and wainscotting in a deep, timeless blue, adorning it with whimsical wallpaper and a live-edge bench for charm and functionality. A peg rail allows for hanging ski coats, gloves, and summer market totes as the family’s activities change with the seasons.
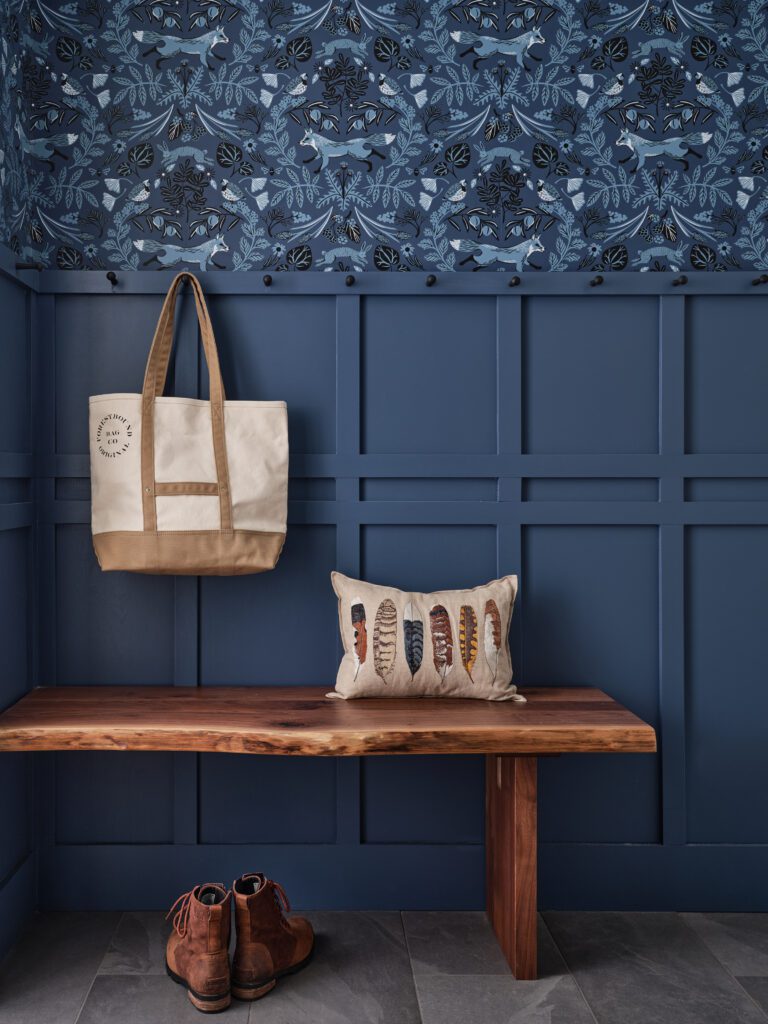
Scroll through the gallery below for more from this home, and shop the look below!
BY: Jasmyne Muir


