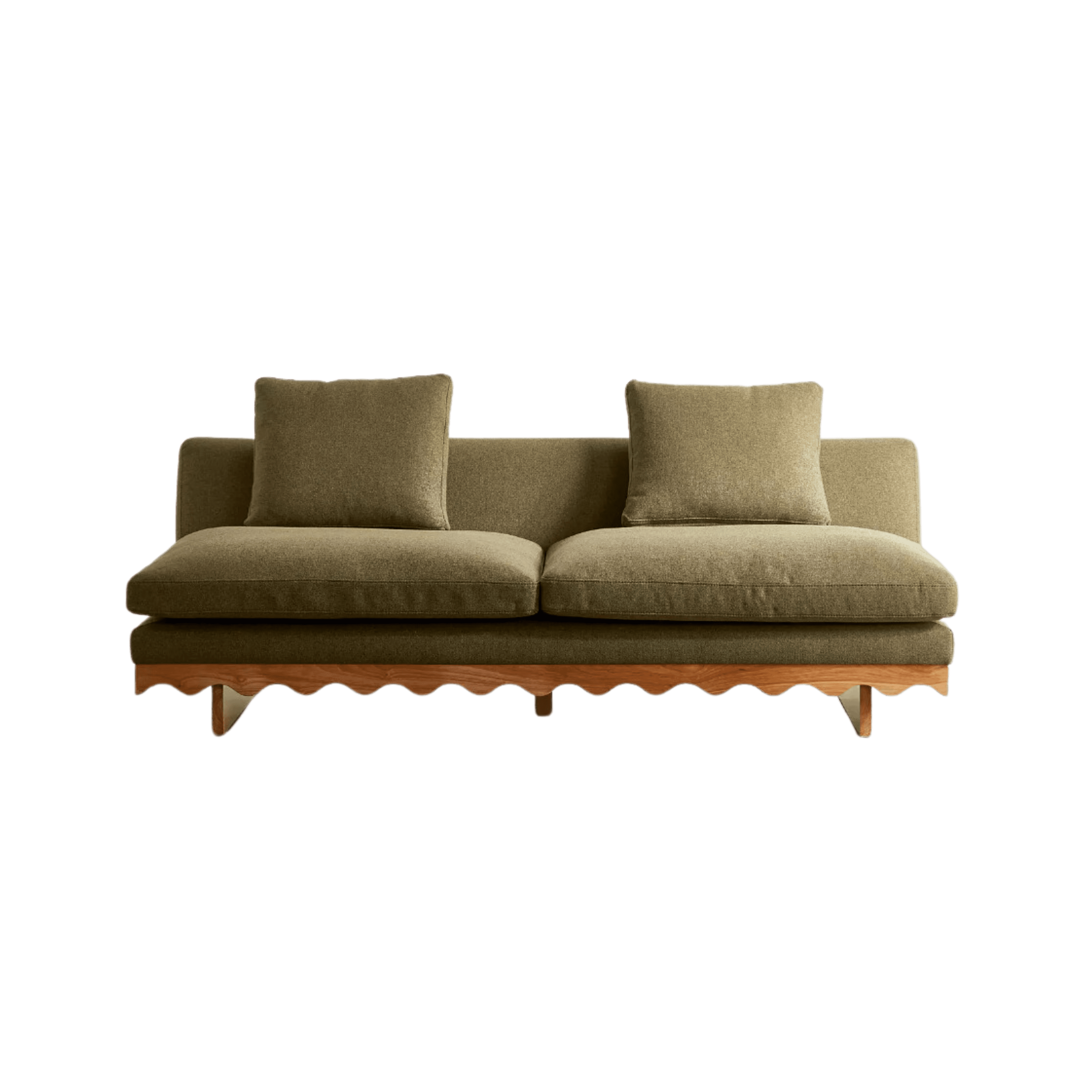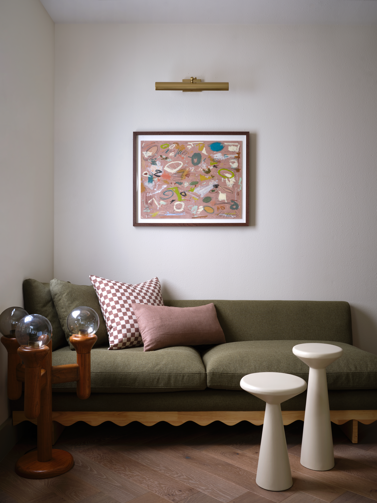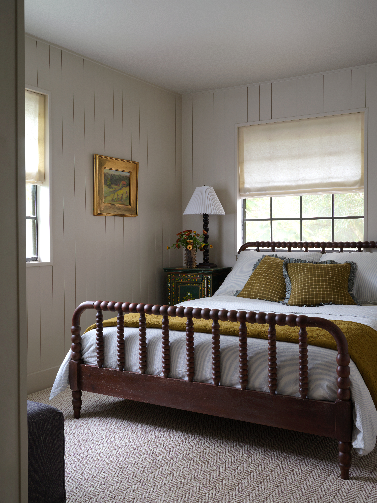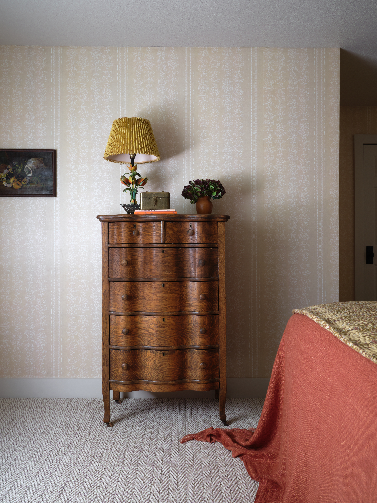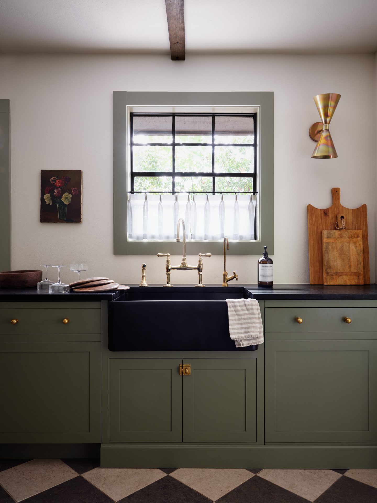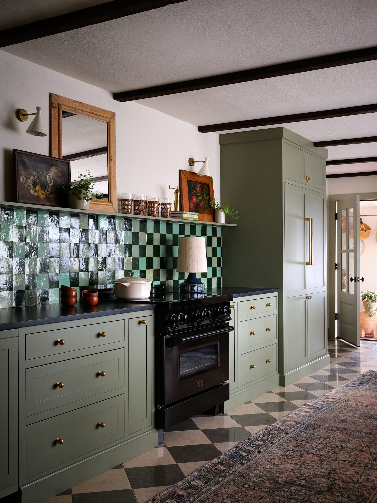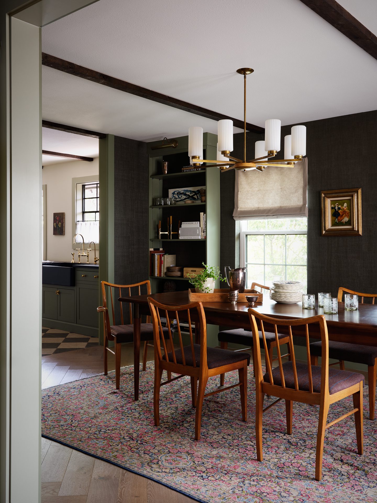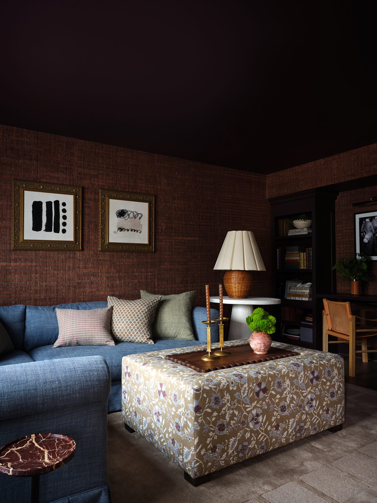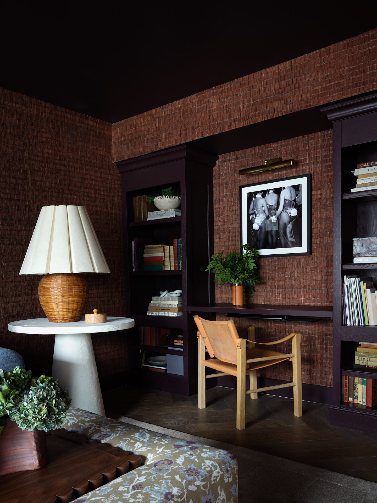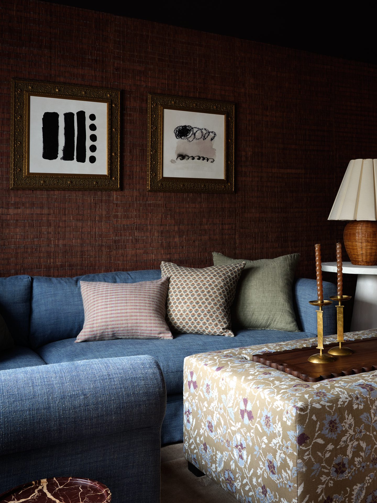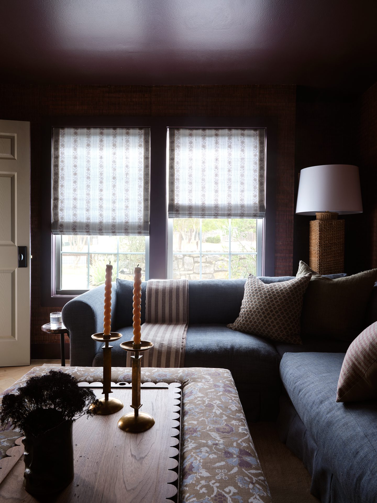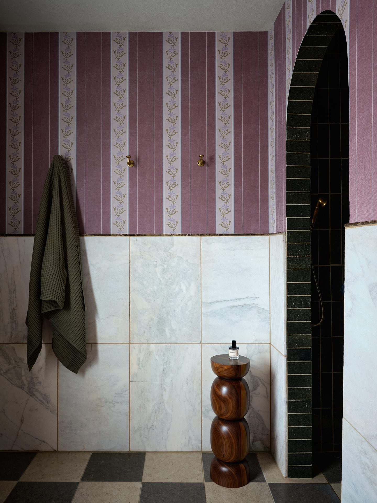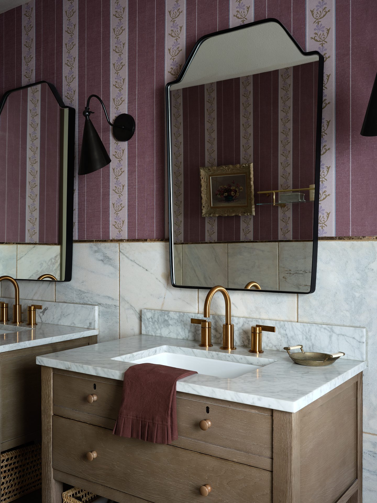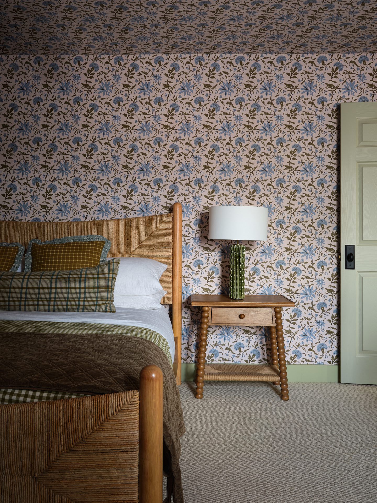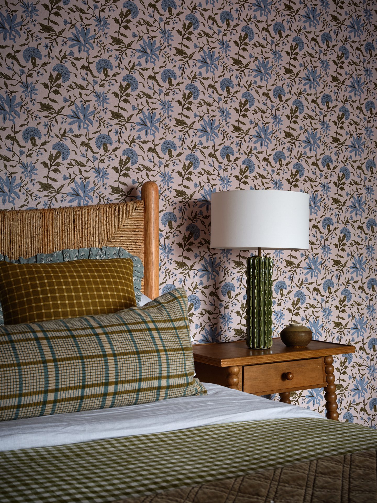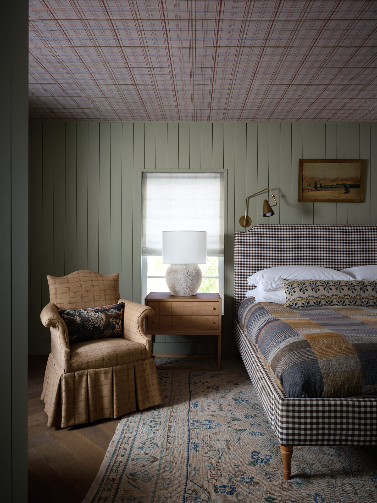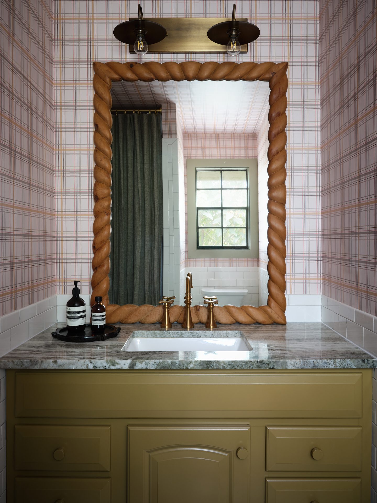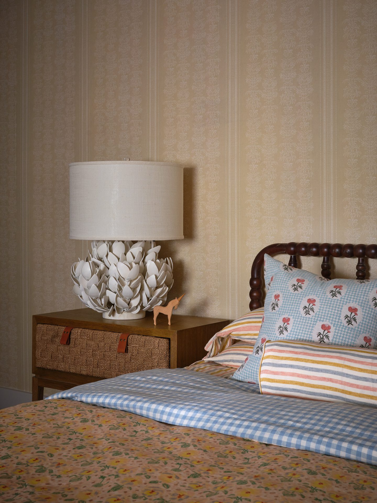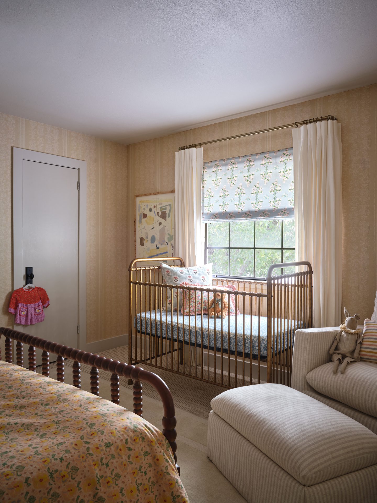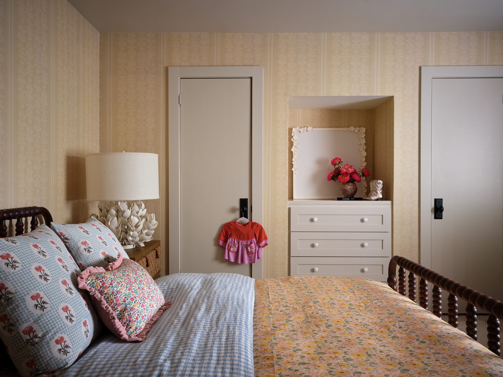Anastasia Casey’s English Tudor Inspired Home Tour in Austin
It’s hard to believe it’s already been a few years since we renovated our beloved Austin Tudor Home. This space has become the backdrop to countless memories, and bringing baby Kamryn home here has made it all the sweeter. We are feeling extra grateful for home in every sense of the world lately, and it’s been fun to see how ours has evolved.
We’ve made several changes since we last shared an official home tour. We’re of the mind that a home is never really “done” and that making your space more functional, personal, and memory-filled is something to be slowed down and cherished. With the new nursery, a few more wallpapered rooms, and a refresh to the Snug, our ever-evolving space feels cozier than ever. Scroll through for a complete tour of our Tudor home, including all of the updates we’ve made recently!
Design: Anastasia Casey for The Interior Collective | Photography: Lindsay Brown Taunton
The Entryway
While the home didn’t have a formal entryway, it was important to us to carve one out of the space we did have. We had a slight floorplan pivot in this space, and centering the door made the room flow in a more natural way. An Antique Primitive Cabinet from Litt Concept House in Los Angeles grounds the look and adds a storage function. An original watercolor from my dear friend and renowned artist Aileen Fitzgerald welcomes us, and a vintage rope lamp adds a playful sculptural feeling to the vignette.

The Swanky Living Room
The Tudor living room is the formal entertaining space of our home and has been the center of many gatherings over the past few years. Initially, this space felt small and dark, and we made quite a few adjustments to the layout and the ceiling to get it to where it is today. Updating the fireplace, leveling the ceilings, and adding a few fresh layers of paint brought it to life. We furnished the living room with a mix of vintage and new, staggering the seating to create an asymmetrical, cozy feeling for guests to lounge and stay awhile.
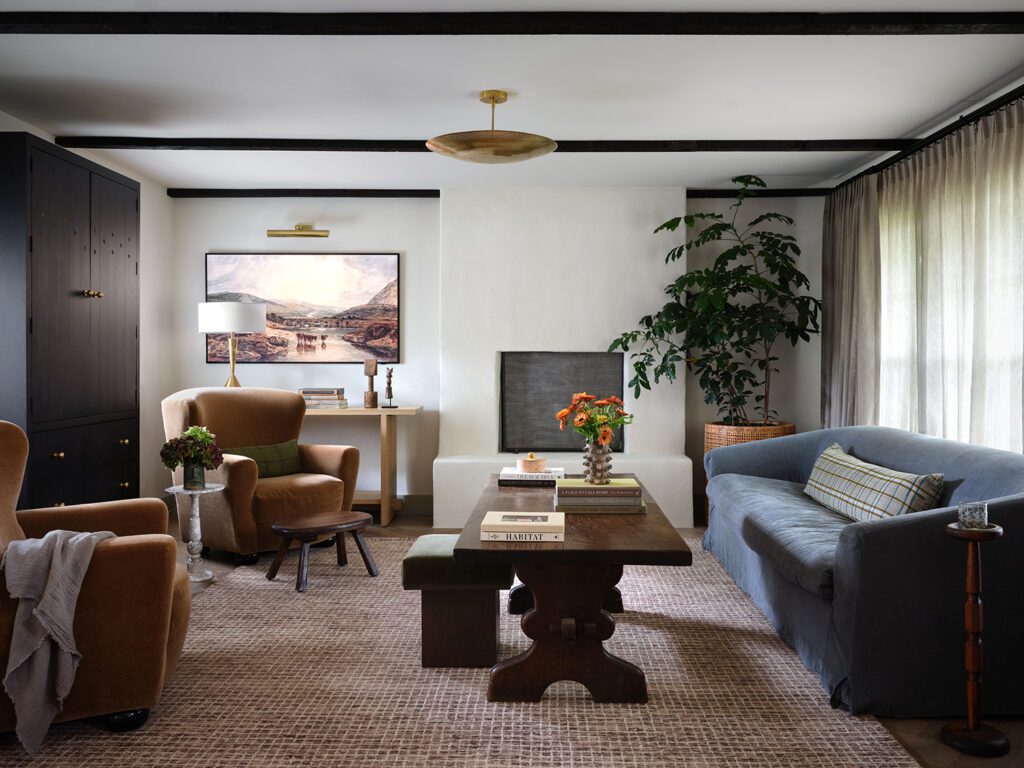
The Textural Dining Room
The dining room walks through to the kitchen and creates a moody, inviting feeling in the center of the home. We took risks on color and depth in this space, incorporating this beautiful green woven wallpaper from Elitis France and painting the trim Tate Olive by Benjamin Moore in an eggshell finish. The trim color in the dining room is an exact match to the kitchen cabinetry by Unique Kitchens & Baths and makes for a pretty transition between the two spaces. Library shelves in place of a sideboard or console table give us plenty of storage space while allowing us to display our favorite pieces.

Cozy Updates in The Snug
Since the very first days of the Tudor Home, the Snug has been our family’s favorite lounge spot. We took this space from an awkward primary bedroom to a workspace for Quinn that would double as an entertaining space, and it’s evolved even more since Kamryn’s arrival. We kept the heart of the room the same in the recnet updates — grounded by beautiful woven grass from Elitis France wallpaper and millwork painted Benjamin Moore’s Caponata, and added in a few cozier elements. Switching out the sofa for a larger sectional and trading the coffee table for a custom upholstered storage ottoman adds an element of softness and function to the room, which is more important than ever with a new baby.

Layers of Pattern
One of the best parts about our wallpaper collaboration with Chasing Paper has been adding the pieces to our home. We designed so much of this collection with historic homes like the Tudor in mind, so the selections feel like a natural fit in our spaces. Bringing the Posey Stipe wallpaper into our bathroom introduced the perfect dose of color and fun while keeping with the original design’s timeless feeling.

In the primary bedroom, we couldn’t help but add Vintage Plaid to the ceiling, and we love how it draws the eye up and creates so much depth in the room. Lastly, we covered the guest bedroom head-to-toe in Market Floral, which has to be one of my favorite home upgrades to date. Covering every inch of a room with irregularly shaped ceilings is no joke, but it was worth it in the end.

Refreshed Kitchen Details
The kitchen is truly the heart of our home, and we’ve loved every decision we’ve made in this space so much — from our Unique Kitchens & Bath’s cabinetry to the Caesarstone’s Black Tempal on the countertops. Recently, we’ve added a few more styling details and incorporated a lovely new light from Huey Lightshop above the table. The playful scallops add a lot to the space and align perfectly with our original Alice In Wonderland-inspired design vision. This lighting project was a great reminder that sometimes changing one piece can make a significant impact, and refreshing your home doesn’t have to mean re-hauling everything, especially in the kitchen!


Kamryn’s Nursery
While it’s difficult to choose a favorite room in the house, Kamryn’s nursery has to be it. Designing this space was a labor of love and the most enjoyable process yet. Adding layers of whimsical patterns, carefully curated antiques, and cozy seating created the perfect space for her to grow into. We’re looking forward to seeing how this room evolves as she does.

Scroll through the gallery below to see more details from our home updates.
BY: Jasmyne Muir










