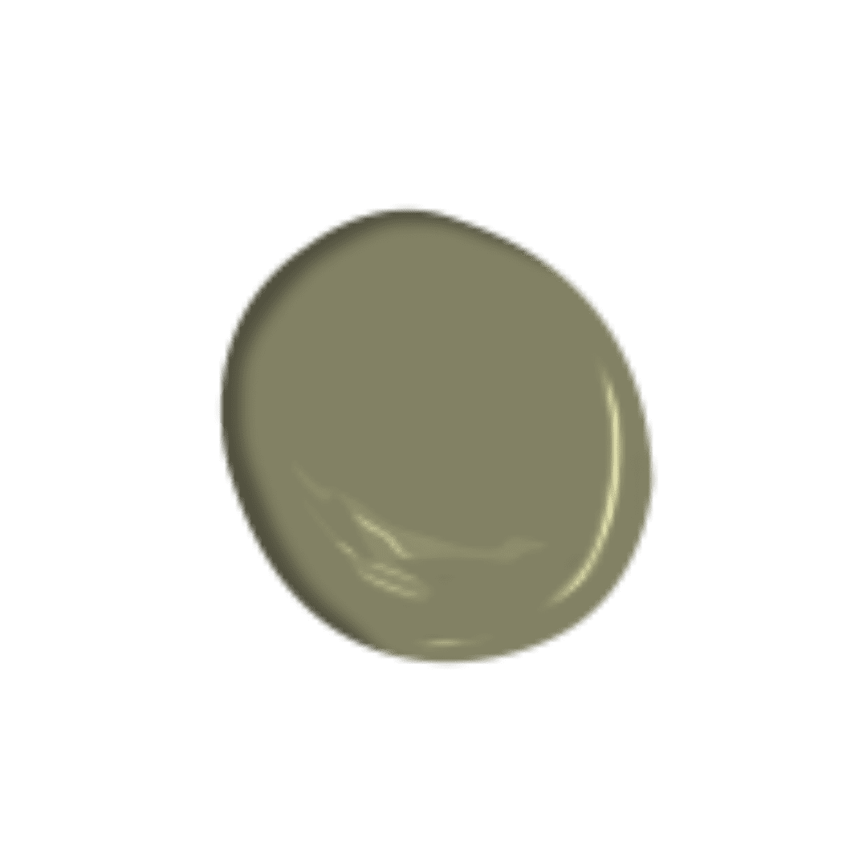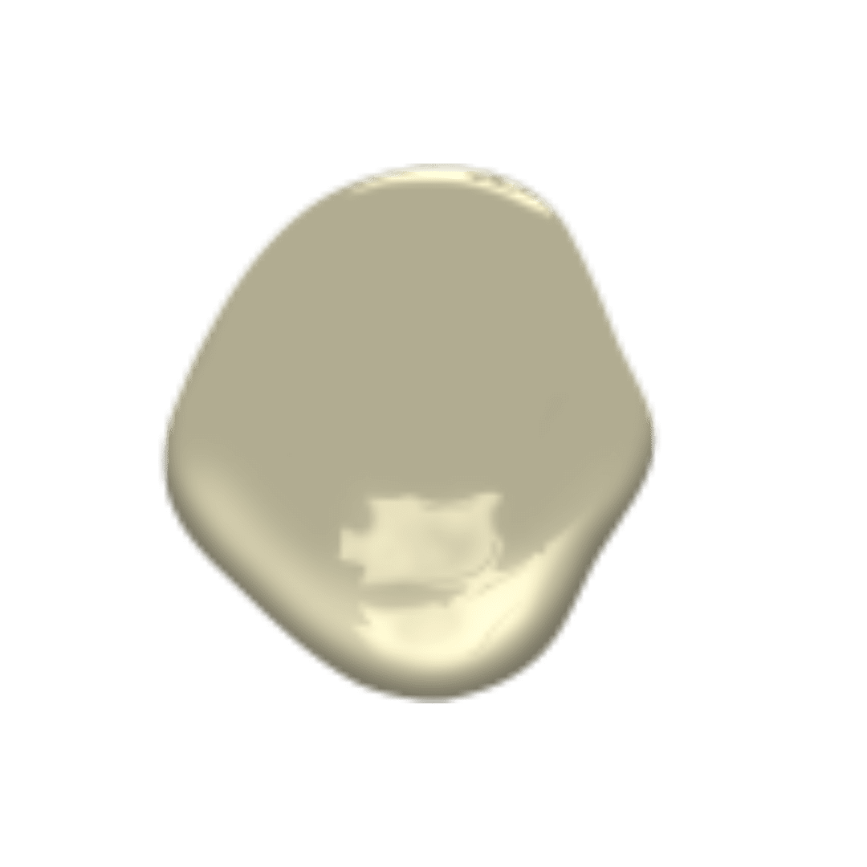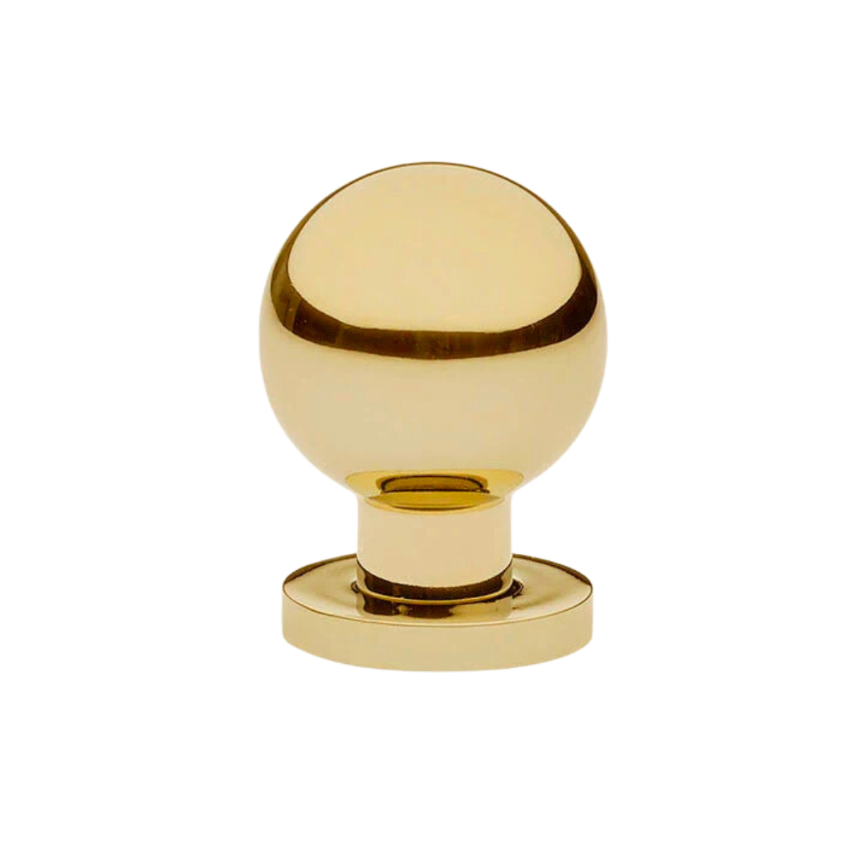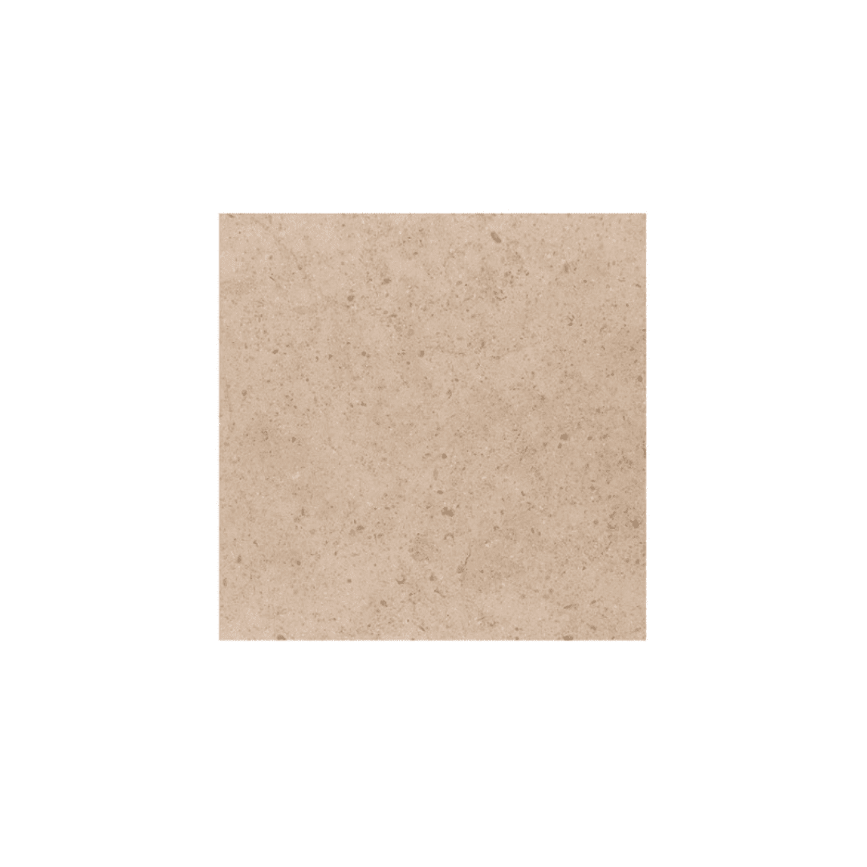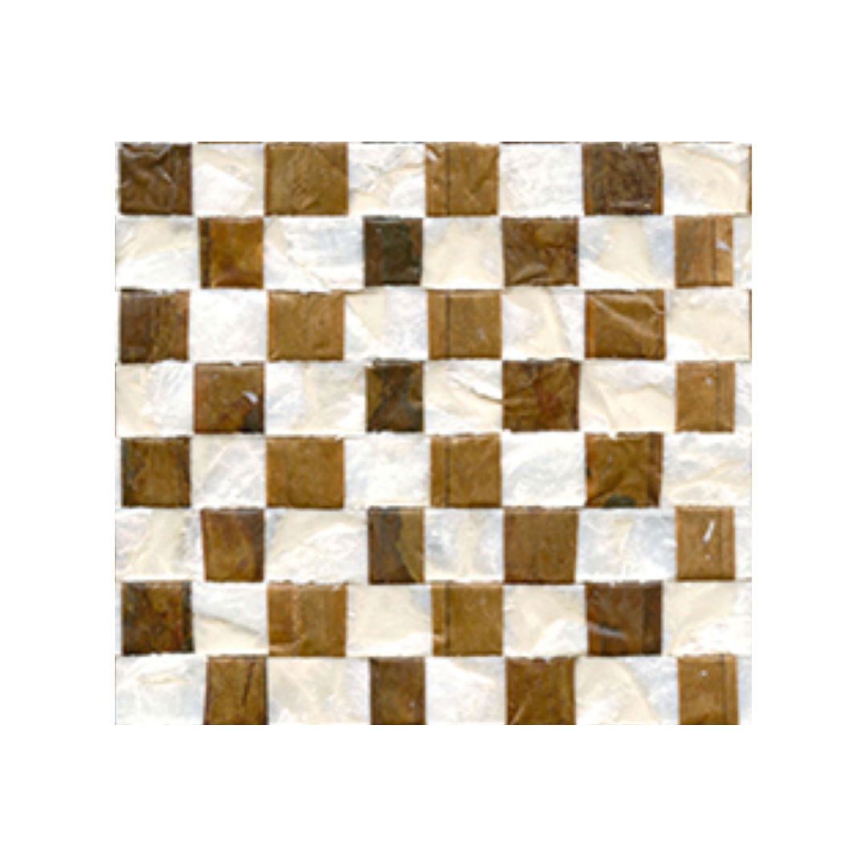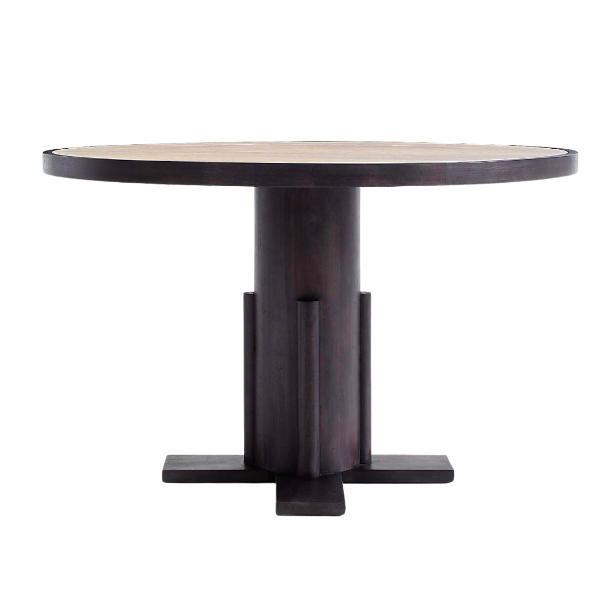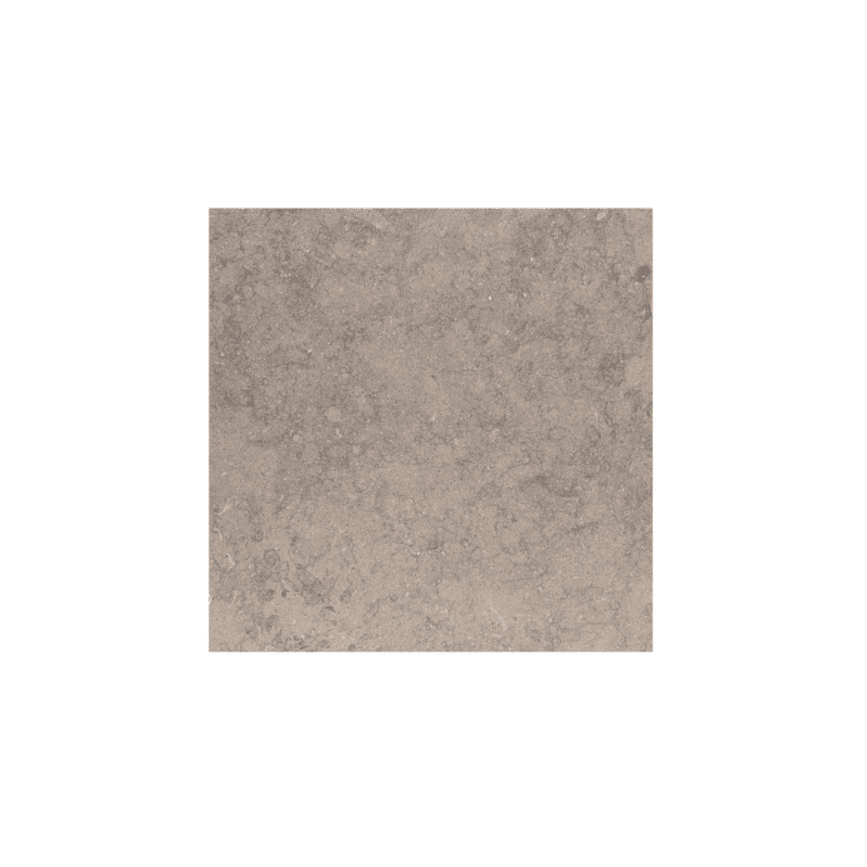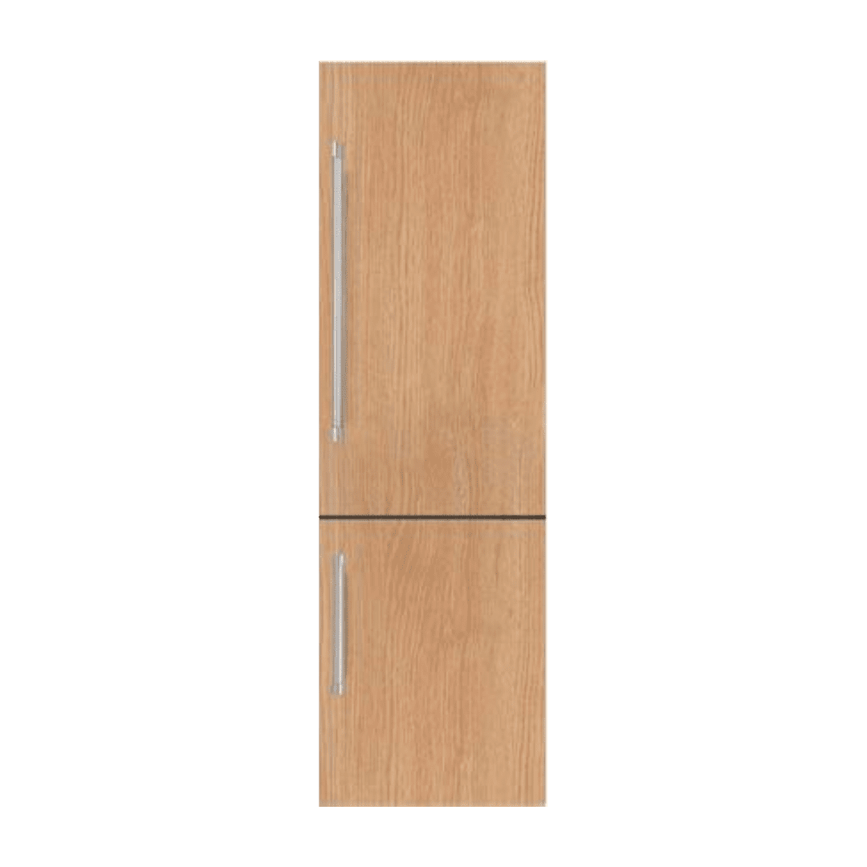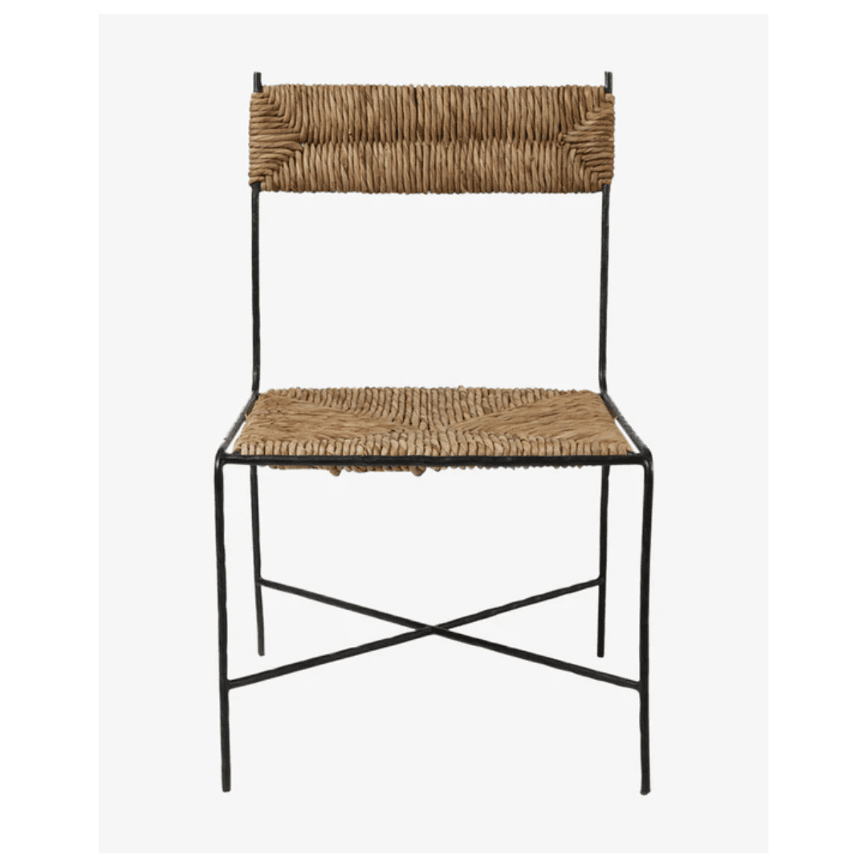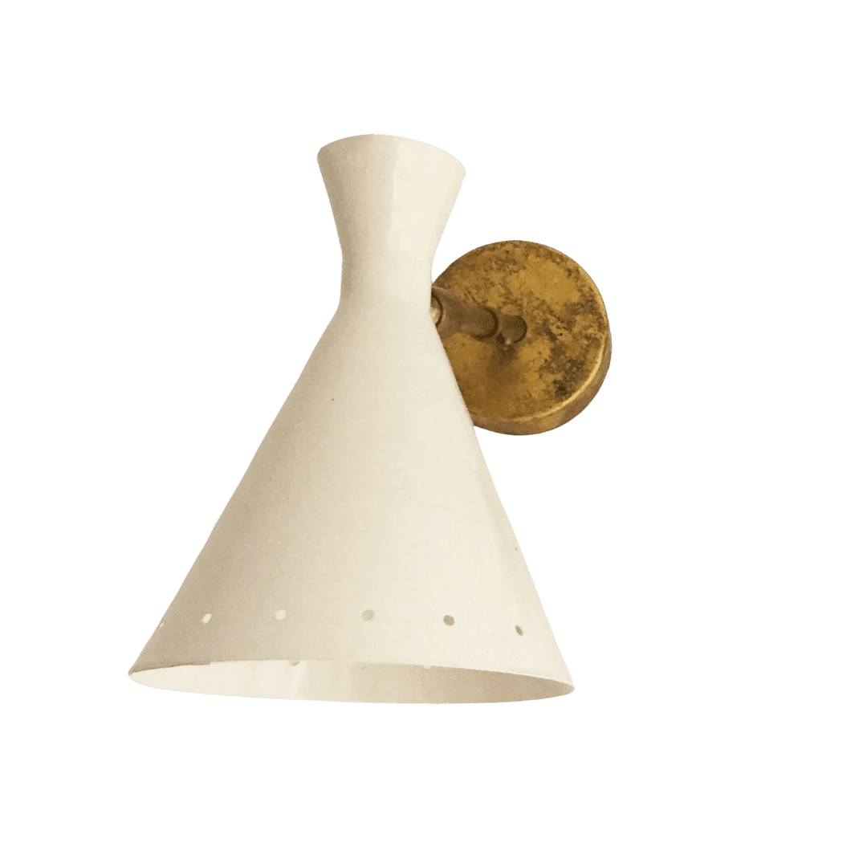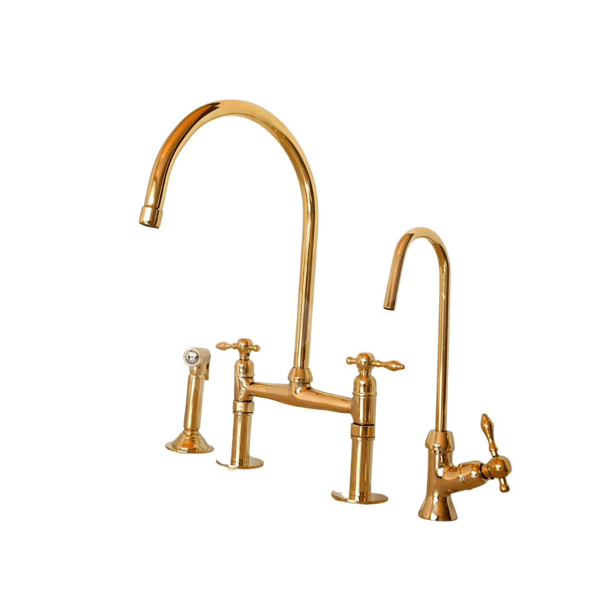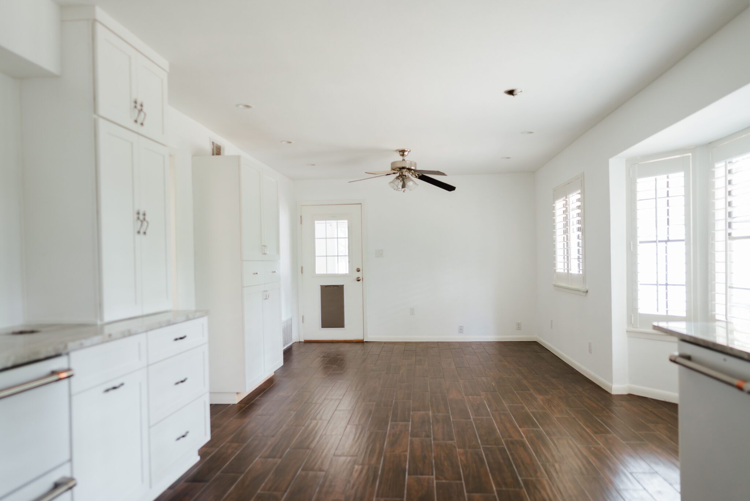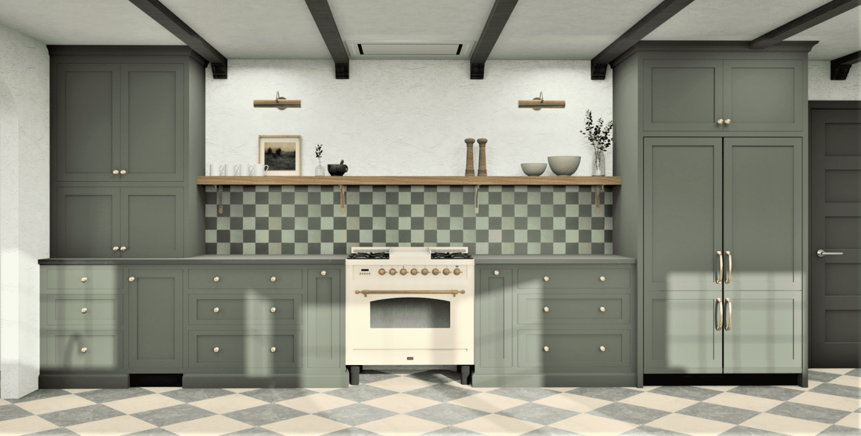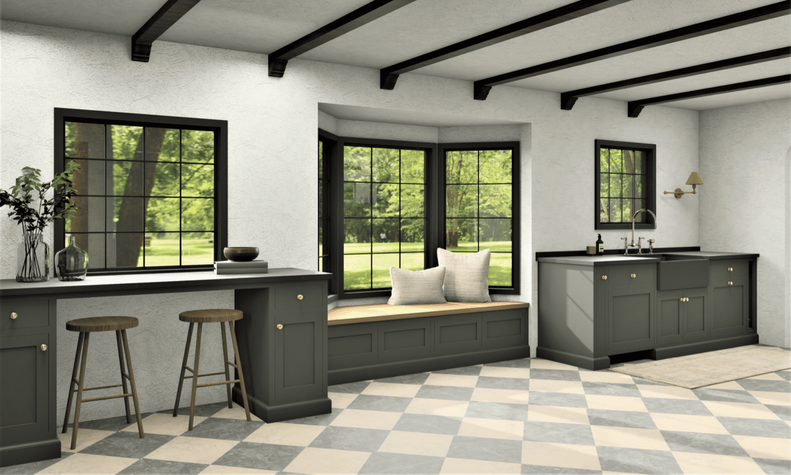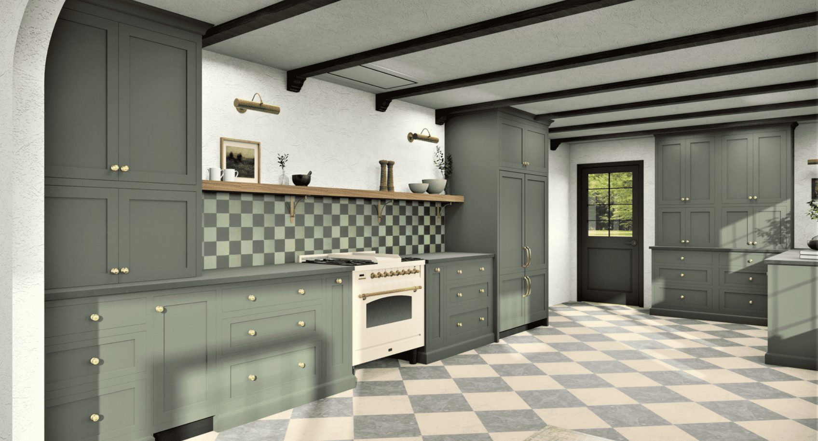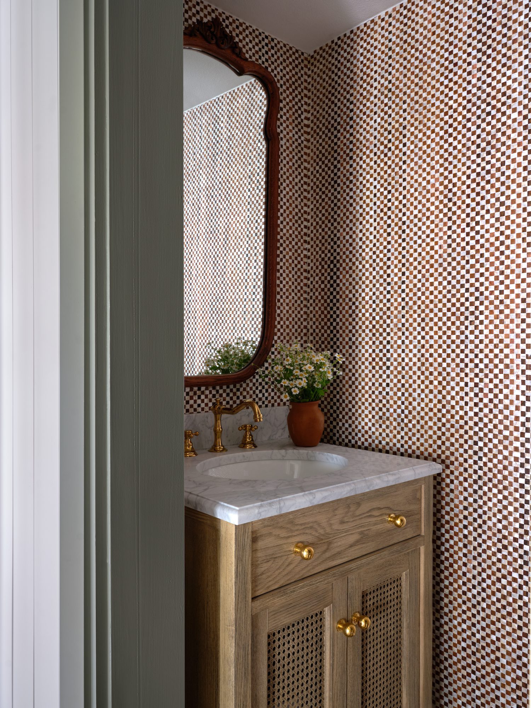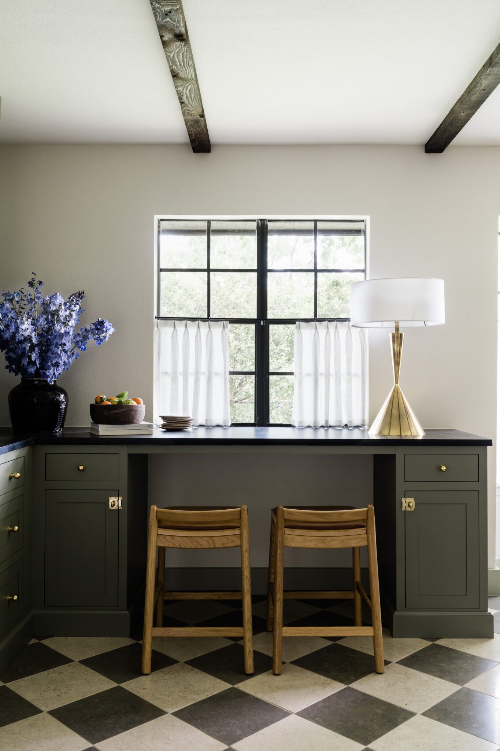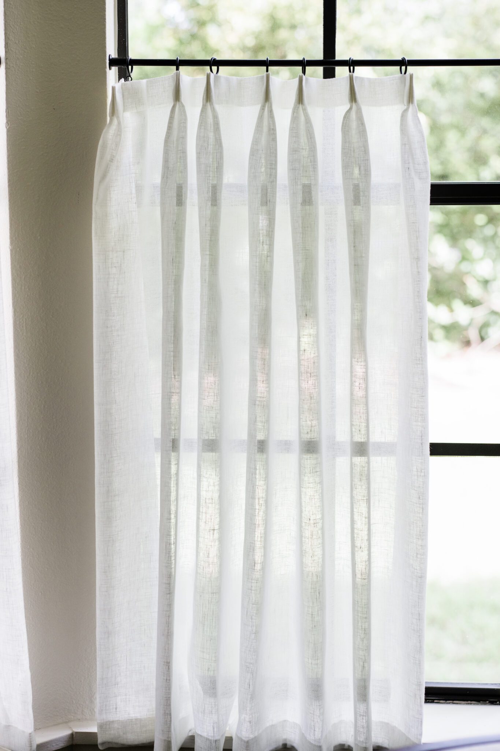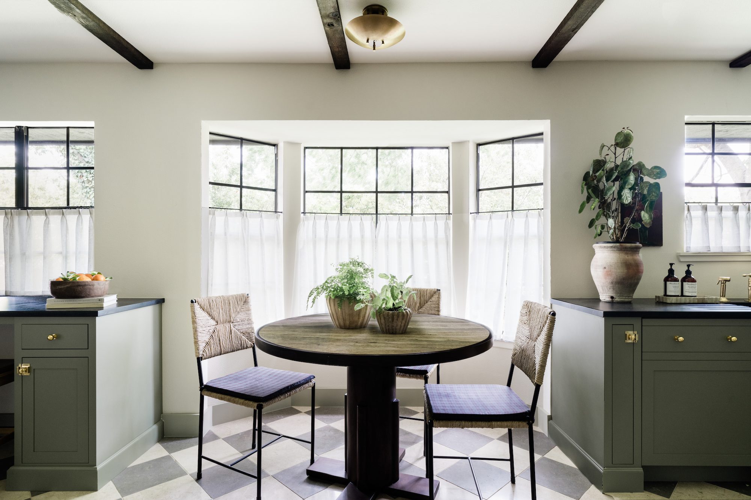An Alice Inspired Tudor Kitchen
This Tudor kitchen reveal is nine months in the making. One-part English country, one-part Texas hill-country, The Austin Tudor is a lifetime dream come true. In this kitchen reveal, we’re sharing where we started in this 1980’s Austin Tudor, the inspiration we pulled, and the exact details needed to bring it all together. Additionally, we’re sharing a glimpse into the jewel box powder bath located just around the corner. Together with the team at Unique Kitchens & Baths, we transformed this slightly awkward, too small kitchen into the Tudor kitchen of my dreams– refined yet rugged, elevated but durable.
Before getting too far into the details of this reveal, I wanted to thank our partners that honestly made this kitchen a reality. Not only were we working on a tight deadline, we had a very limited budget. Our long-time industry partners showed up in ways we could have never dreamt of. We could never have afforded this dream kitchen. Our partners believed in my vision, love our amazing community here, on YouTube and on Instagram. Not only do I want to thank them, I also want to set realistic expectations. This kitchen would retail for over $200,000 and we spent about half that. So thank you, from the bottom of our hearts, thank you, for participating in this renovation to our partners, and to you, for reading it:
Custom Cabinetry: Unique Kitchens & Baths
Hardware: Emtek
Limestone Diamond Floors: Alexander James
Checkerboard Backsplash: Riad Tile

The Kitchen Before it was Tudor
To begin, it’s important to understand where this space started and why we felt the need to redo it. The kitchen sits just off the dining room and previously, the kitchen was about half the size, with two additional areas for dining or breakfast tables. The existing layout had a door that split the length in half, giving access to the “then” primary suite. This floor plan prevented having space for a full size refrigerator and any freezer at all. Instead, the previous owners had opted for two fridge drawers instead.
Immediately upon walking in, I knew we’d want the kitchen to run the length of this space. By moving the primary suite and eliminating the entrance to that room (which now is The Snug), we suddenly had the entire 27 feet to work with.
The existing kitchen had relatively new cabinetry, appliances, and stone countertops. It was imperative to me that we salvage every possible item in the renovation, even though the footprint wasn’t staying. Instead of sending these cabinets to the landfill, we repurposed them in the adjoining laundry room and butlers pantry. The stone countertops were split between the upstairs bathroom and the butler’s pantry. We took the appliances up to the lake house basement. Lastly, the vinyl floors were carefully removed and given to an Instagram follower who used them in her ADU!
The Design Plans
We worked with Tanya Smith-Shiflett of Unique Kitchens & Baths on the design plan for the kitchen. Utilizing UKB’s Virtual Design Service, I was able to tell them what I was looking for, share the general floor plan layout I was looking for, Pinterest inspiration, and goals. After that was submitted, we had a one-hour video call to go over their initial design concepts. You can watch the exact kitchen design reveal on YouTube here.
Unique Kitchens & Baths offers four tiers of service within their Virtual Design Packages. We purchased Package No. 4 which included:
- 2D Black and White Design with Elevations and Floor Plan
- 3D Color Renderings with 1 Top View & Full Room
- Three video calls with your UKB Designer (Introduction, Initial Review and Final)
- Pricing for Cabinetry
- Mood Board with Source List (*we didn’t need this specifically, as I had sourced most of my own finishes)
Use Code: UKBSUMMER for $1,000 off Package 4
The Design Inspiration
I wanted something timeless and classic in The Austin Tudor kitchen, but I also was ready to go bold. Looking at classic English kitchens, saturated color on the cabinetry set against creamy white walls was a must. Because the kitchen has so many windows to the surrounding greenery, I ended up opting for Benjamin Moore’s Tate Olive on the cabinets. Pairing that with this checkerboard backsplash from Riad Tile. We chose Forrest Green and Sea Green for the perfect tone-on-tone juxtaposition.
Then, continuing the checkerboard theme we’ve run through other rooms (notice the patterns used in the living room here and watch the walk through here) we ran two colors of limestone in 12 inch squares in a diagonal pattern for the floors. These beautiful stone floors came from Alexander James and are part of their old world collection. To soften the contrast, we opted for Cote d’Azur–a blue limestone, paired with Fonjone–a neutral beige limestone.
The Design Plans We Received
After one round of revisions, I signed off on the cabinetry designs and they immediately went into production with Unique Kitchens & Baths. Their industry leading production process is 100% American-made, with three shifts of millworkers and Amish craftspeople working round the clock. This adds up to an unheard of 12-week lead time, 60-70% faster than the majority of cabinet companies in the world.
While the cabinets were in production, Austin’s Home Renovation began laying the diamond pattern floors, running electrical and opening up the kitchen entrance.


The Counters & The Sink
When the cabinets were delivered, we installed the beautiful Caesarstone Quartz counters in Black Tempal. This quartz product is the MOST authentic looking alternative to soapstone we could find, and it’s nearly impossible to correctly identify. It absolutely looks like natural stone but more durable, maintenence free, and cost-effective. We’ve been living with Caesarstone in the lake house kitchen and have loved every minute of it. While the beautiful patina of natural stone is something I personally adore, longevity, durability, and reality took over when selecting counters for this kitchen. You can read my one-year review of the lake house counters here.
A trick I found to make the Caesarstone counters feel even more authentic to this English Tudor kitchen is to have drain channels cut into the counter by the sink. This classic detail is both functional and aesthetically pleasing. As our dishes drip dry, the excess water runs down the channels into the sink.
The sink is actually where we were able to save a chunk of our budget. Tanya taught us on this episode of The Interior Collective that it’s one element of a kitchen people often overspend on. This fireclay farmhouse sink in matte black was under $400, blends with the counters perfectly, and has held up incredibly well. I was unsure about a black sink, but after seeing it installed, I know it was absolutely the right choice.


The Induction Range We Didn’t Know We Wanted
As you can see in the design plans above, I had originally sourced a creamy white Italian Ilve range for the kitchen. It felt vintage and European and luxe. At the time of ordering it, there was a four month backorder. This aligned with our construction timeline and didn’t seem too unreasonable since the cabinets wouldn’t be here until the first week of December. 16 weeks passed, then 20, then 24 and still no range, so we ended up cancelling our order (which still hadn’t left Italy yet) and pivoted the design plan. In the end, we grabbed this black stainless induction range which was half the cost, in-stock at, and delivered in two days. It’s for sale here at an even better price than I got the 36 inch Zline Induction range for.
While it wasn’t the stove I originally dreamt about at night, it truly turned out to be the best choice. The sleek induction top seamlessly integrates into the black counters. It’s ridiculously easy to clean. It heats in seconds, not minutes, and it cooks beautifully. Emily Henderson did an amazing write up about the benefits of induction ranges a couple years back, and she totally converted me from gas.
The Hidden Appliances
One of the biggest ways we saved on budget were in our panel ready appliances. We sourced panel ready options from Forté Appliances: the dishwasher and the double fridge. On average, panel ready refridgerators run upwards of $10,000 and we 100% didn’t have budget for that. By opting for two 24 inch fridges with freezers below, we ended up with a counter depth 48 inch fridge for less than $2,500.
Are Custom Cabinets Really Worth It?
I’m going to be entirely candid with you. Custom cabinets are incredibly expensive. However, going with bespoke, American-made custom cabinetry like that from Unique Kitchens & Baths is a safer, long-term investment. Why? Because you’re only going to need to do it once. These cabinets will last for generations.
A few favorite details: the walnut stained interiors. When the upper cabinets are open, they show the most beautiful deep walnut stain. They can be touched up (UKB sends this incredible touch up repair kit to have on hand for scuffs, scrapes, and even larger scratches). Bespoke cabinets can even be refinished and painted again in the future. While it’s a sizable investment now, you will feel the quality every day of your life, in the most used part of your home.


The Finishing Details
The details are what truly polish off our kitchen. We opted for traditional round knobs with a backplate from Emtek in Unlacquered Brass. The exact SKU: 86152US3NL: Globe Knob, Cabinet, US3NL for easy shopping! In lieu of expected bar pulls on the large lower drawers and appliances, we doubled up the knobs to give a more furniture-esque quality to the space. I’ve never been a fan of a bunch of appliance pulls, because even panel ready built-in options are a dead giveaway with a big ol’ pull on them.
The windows across from the cabinetry felt a bit harsh and unbalanced when looking down the kitchen toward the pantry. To solve this, I sourced Everhem’s new café curtains. Light, bright and billowy, Everhem’s custom sheer window treatments in Moon were just what we needed to finish off the kitchen. They let the dreamiest light in throughout the day while also providing a little privacy from the chickens next door and their owners. A trick to making café curtains work on varying window sizes? Hang them all at the same height for a more streamlined, cohesive look.
BY: ANASTASIA CASEY


