DIY Lake House Built-in Bunk Room
One of my favorite spaces in the IDCO Lake House is a room that didn’t even exist when we took possession of the house. It’s one of two guest spaces on the main floor but we are affectionately calling it the “bunk room.” Carved out of wasted space, it’s one of the only things I built start to finish (with the help of my dad) and it’s just the coziest, cutest extra sleep space.
Revisit the lake house reveals:
Entryway + Dining Room + Kitchen + Primary Bedroom + Living Room + Exterior
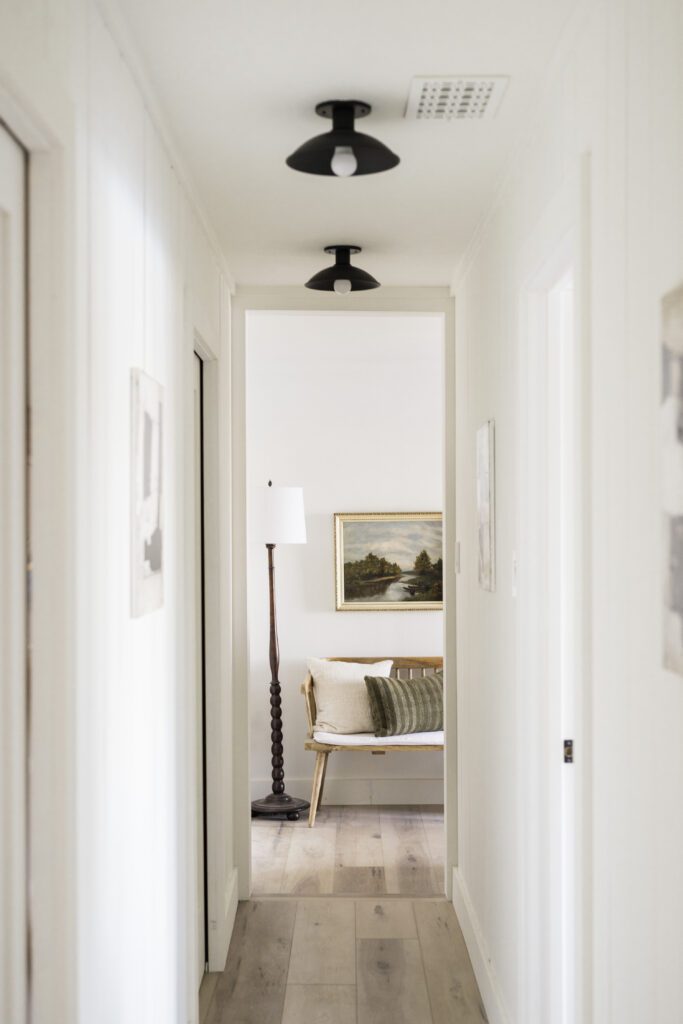
IDCO LAKE HOUSE
BUNK ROOM REVEAL
THE HALLWAY
Originally, the only way to get to the garage, mudroom, and laundry room was by walking through the primary bedroom. That was not an ideal layout at all, so we immediately started brainstorming how we could better use the space while still maintaining the views out the primary bedroom windows. Our solution was to create a hallway through that space and move the access to the primary out of the main hallway (which is much more private, too). We lost the en suite bath in the process, but happily gave it up to keep our views in tact and have a more functional floor plan.
Entrance to the new hallway is close to the front door, and through it there are doors to the primary bedroom, primary bath, and the space we are talking about today, the bunk room. In the hallway, I hung three pieces by Texas artist Scott Kerr that I picked up at Round Top. I’d never quite found the perfect place for them but as soon as we built the hallway I knew they would be perfect.
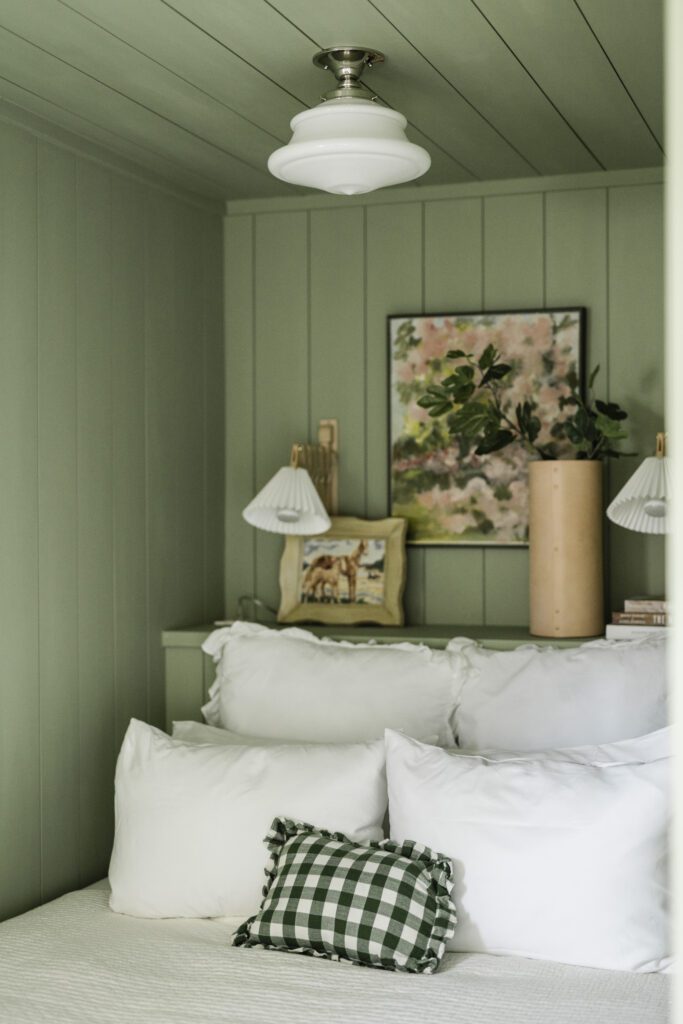
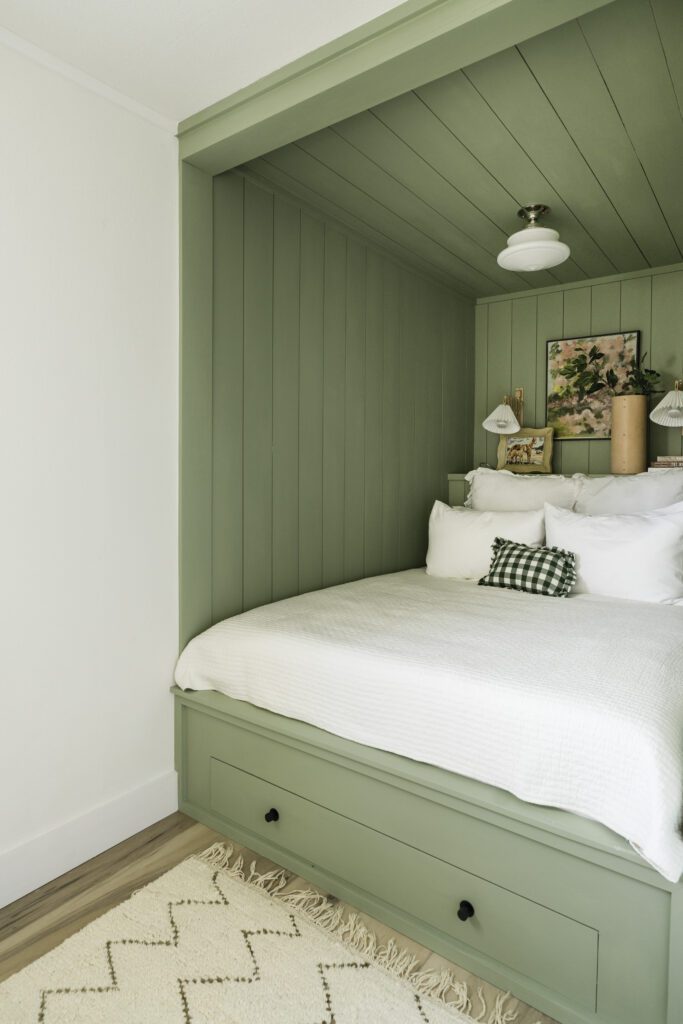
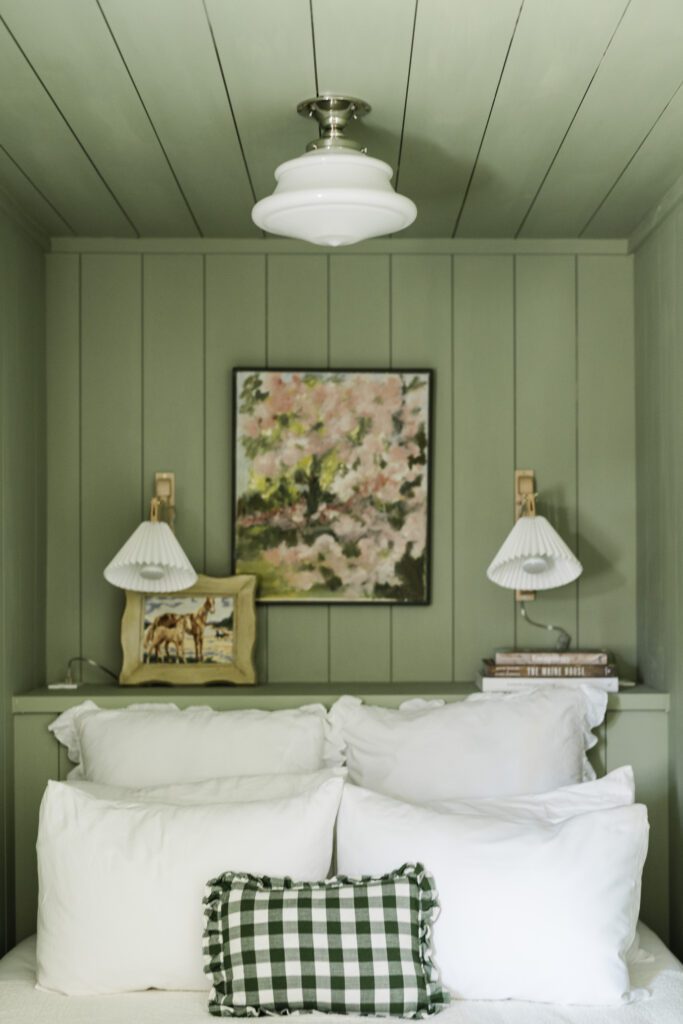
THE BUNK
We took the old primary closet, built a frame over the sunken floor, and then built a headboard that bumps out and a drawer at the bottom. The headboard does double-duty as a bedside table, so we added two outlets for a cute pair of sconces and so our guests can charge their devices. We shiplapped the walls and ceiling and painted the whole thing Sherwin-Williams Agate Green SW 7742.
This was the first space I really got to work on from start to finish and I am so proud of it! Of course, I couldn’t have done it all without my sweet parents, who went above and beyond to help us with the house. Somehow the stars aligned and they were able to spend four months living in and working on the house, all while keeping up with their regular jobs. Quinn and I would come up for weekends and they taught us so so so much about renovation. They have renovated over a dozen homes together and truly could do it professionally at this point. I’ll forever be grateful for those hundreds of hours we spent together with my parents at this phase in our life.
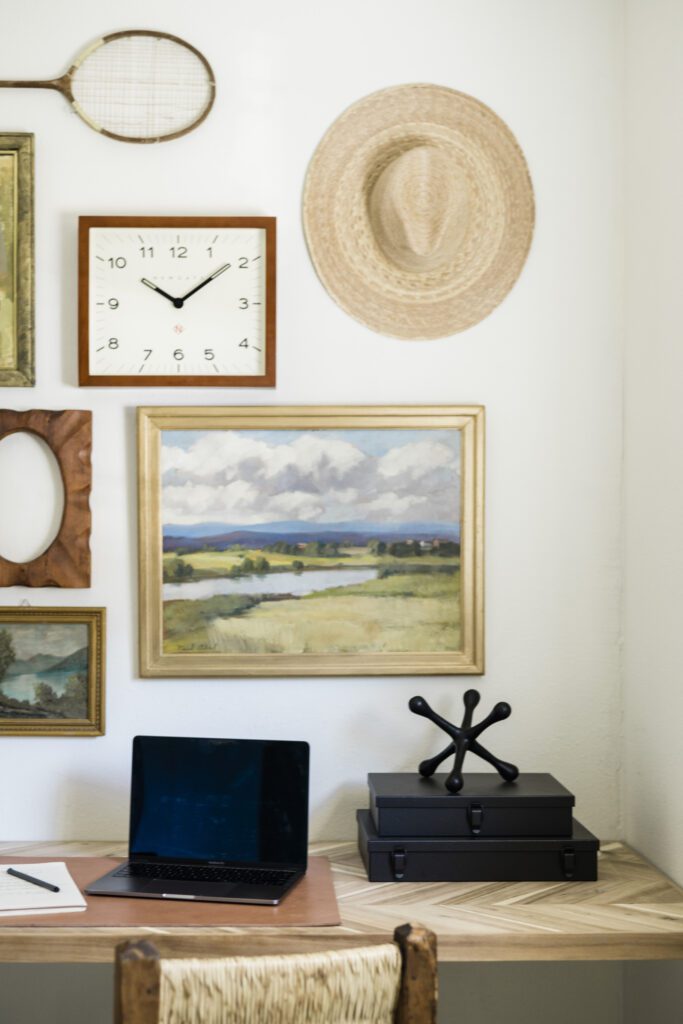
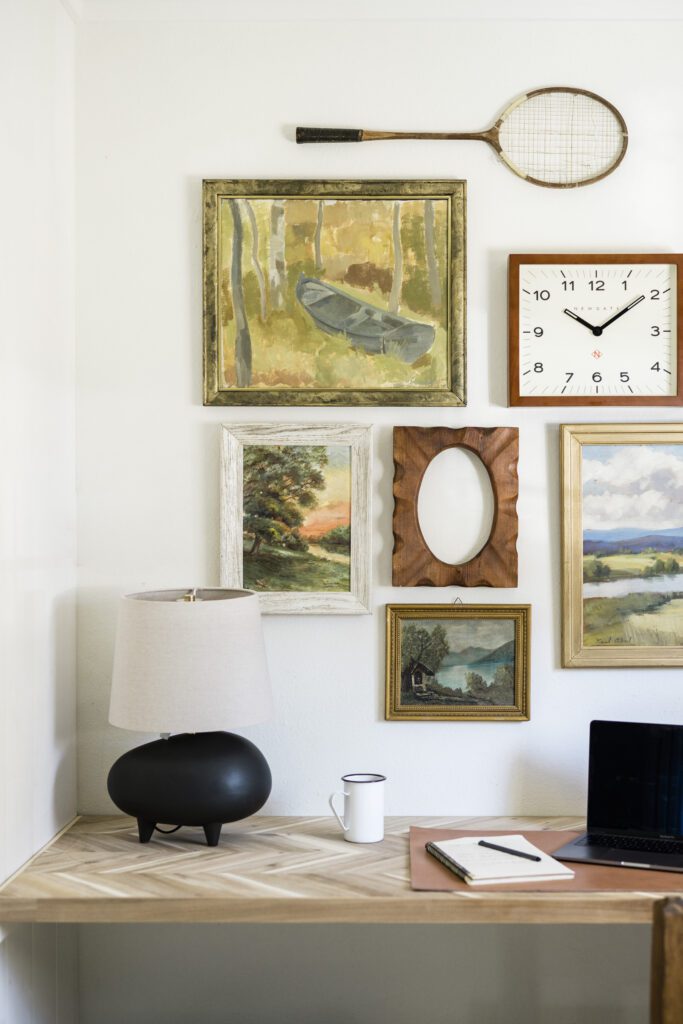

THE DESK
Adjacent to the built-in bunk is a small little room – about 6×8 feet with a single window. We built a desk, added storage below using vintage army baskets, and styled it with a super kitschy gallery wall using pieces from Vintage Art Room and a sculptural lamp from Hudson Valley. I love that we created a work space in this room, because it honestly gets used all the time. When we’re up at the lake on a week day, Quinn works from here so he can close the pocket door to take calls, while I prefer to spread out at the dining table. It’s extra cozy with the vintage Moroccan rug from Revival, which is helpful because it gets chilly in the winter months. Overall, this space turned into a super high-functioning jewel box and I’m so glad we did it.
SHOP THE LAKE HOUSE BUNK ROOM
Wall Color: Greek Villa SW 7551
Shiplap Color: Agate Green SW 7742
Rug: Vintage via Revival
Lamp: Tiptoe by Hudson Valley
Art: Vintage from Vintage Art Room
Floors: Palka Signature by Flooret (code IDCO33 for 33% off samples)
Photography: Madeline Harper for IDCO Studio
BY: theinteriordev

