Our Favorite Design Moments of 2024
As we end 2024, we’re looking back on some of our favorite design moments of the year. We’ve always loved sharing projects from firms far and wide and getting an inside look into how designers approach their work. From character-filled new builds to historic renovations, each home is unique in style, process, and zip code. These project tours share an acute attention to detail as they showcase the homeowner’s personalities and become the backdrop to their everyday lives.
Here, we’re revisiting some audience-favorite project tours from 2024 and reflecting on the design elements that stopped us in our tracks this year.
Tour This 1930’s Boutique-Hotel-Inspired Home
Far Studio’s clients envisioned their new old home as a reflection of the unique, inviting, and elevated atmosphere they loved in boutique hotels from their travels. The Philadelphia-based firm embraced the challenge of blending warmth and personality into a charming 1930s storybook home nestled on a picturesque tree-lined street.
Inspired by the rich history of the home and the distinctive ambiance of places like the Crosby Street Hotel in NYC and boutique hotels in London, the design features a playful color palette, bold patterns, and dark tones in unexpected areas. The result is a thoughtfully crafted space full of personality, rich materials, and meticulous details.
Tour this home here.
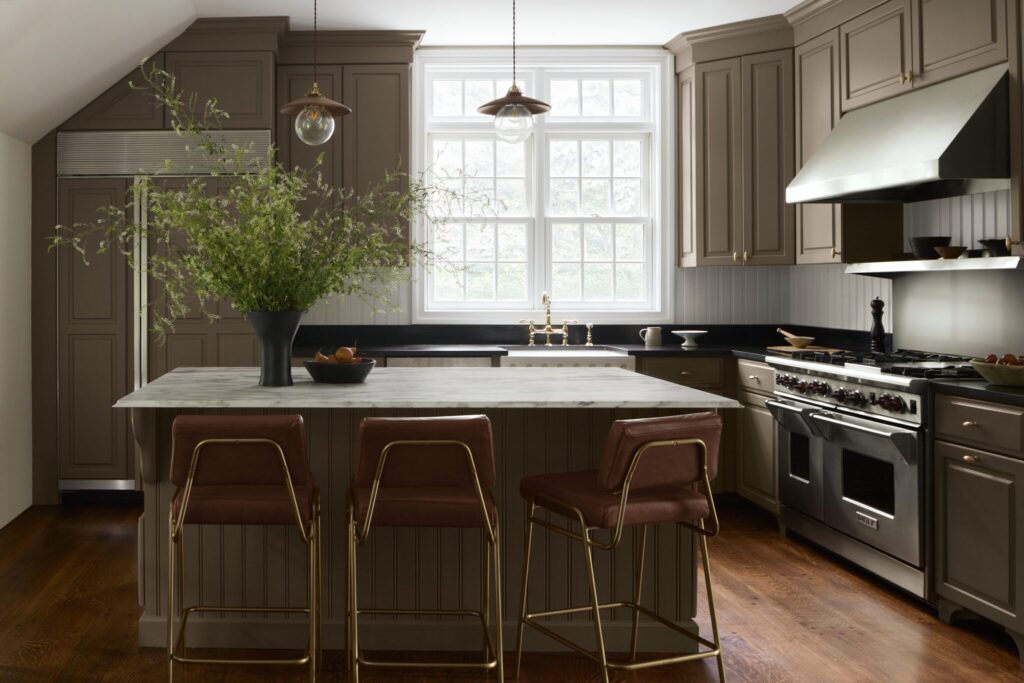
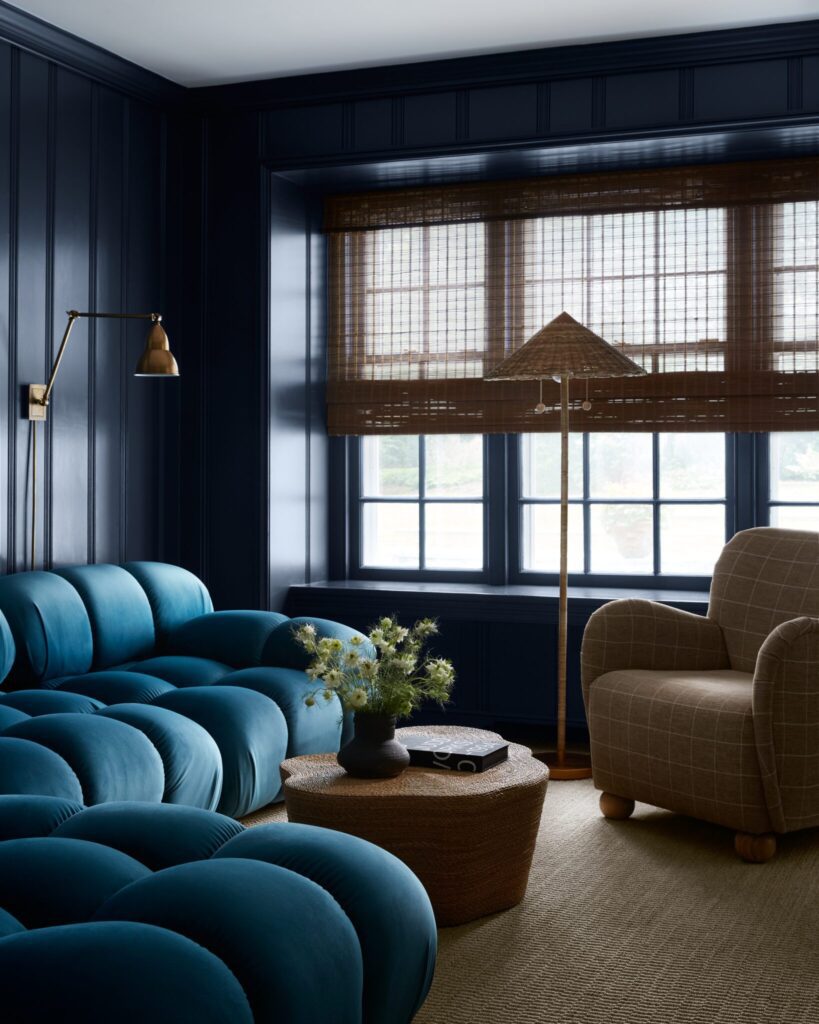
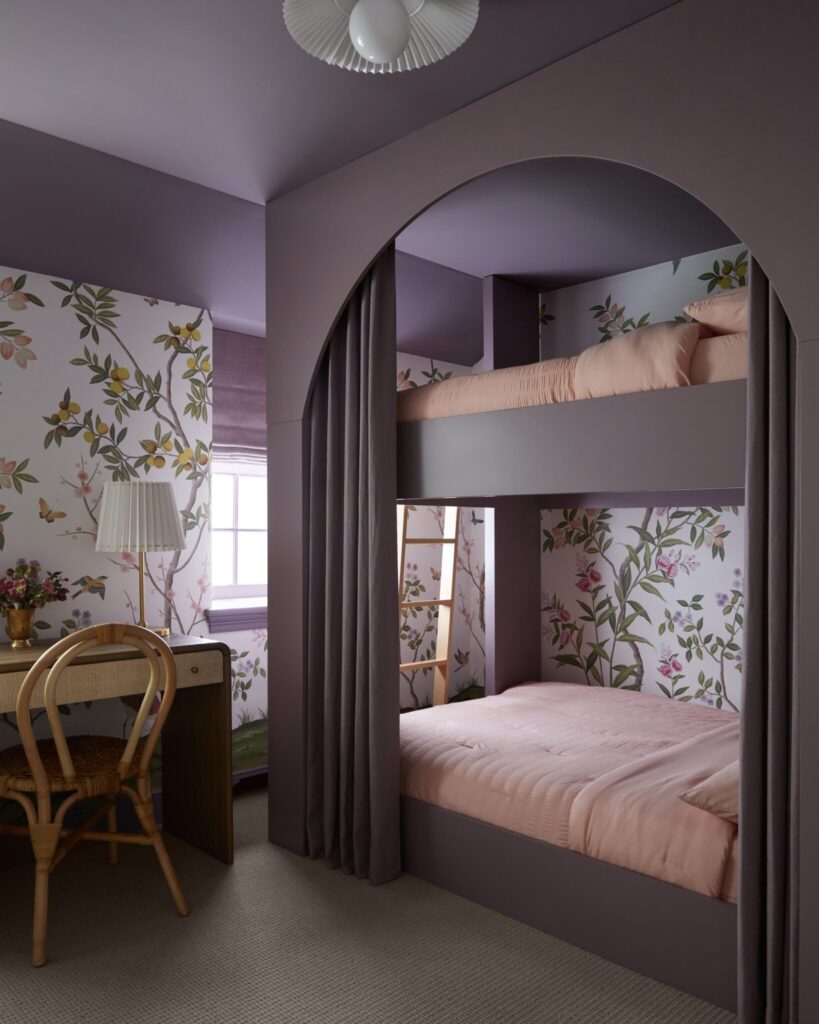
Design: Far Studio | Photography: Brian Wetzel
Inside a Playful Knoxville Restoration
When designer Caroline Levenson’s clients purchased their early 1900s Queen Anne Victorian, it was mid-restoration and in demo mode, with roof leaks and pools of rainwater hinting at its neglected potential. Originally a single-story home, the architects reimagined the space by adding a staircase from the foyer to a newly designed second floor featuring three bedrooms and two bathrooms. Over 18 months, Caroline and her team meticulously crafted every detail, from flooring and millwork to the kitchen, laundry room, bathrooms, and a bold yet historically respectful material palette.
See more of this project tour here.

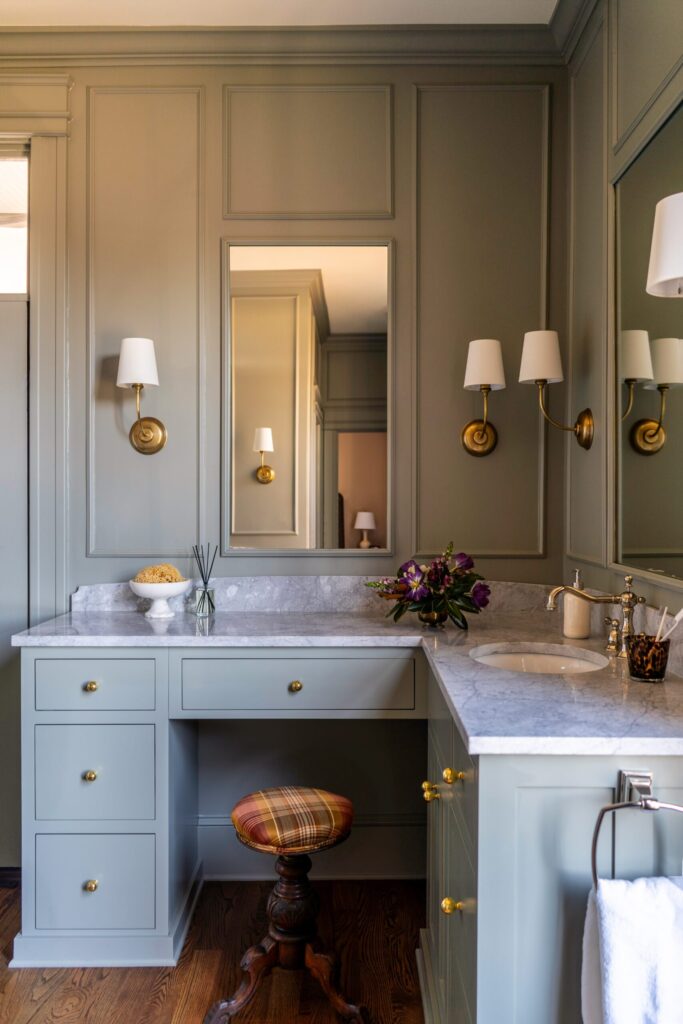

Design: Caroline Levenson Design | Photography: Bess McKinney Photography
Art-filled Rancho Santa Fe New Build
Designing a stylish yet durable family home requires balancing form and function, a challenge designer Taylor Zach of Rever Design Co. embraced in this Rancho Santa Fe Spanish Modern project. Tasked with furnishing the newly built home, Taylor incorporated vibrant colors, bold patterns, and personal touches reflecting the client’s life story. With full creative freedom from the client, a creative executive at YouTube, Taylor prioritized custom furnishings to suit the home’s vast scale, layering in vintage pieces like 1960s French leather armchairs and a custom 13′ fringed sectional. The result is a stunning blend of personality, practicality, and timeless design.
Explore this project here.
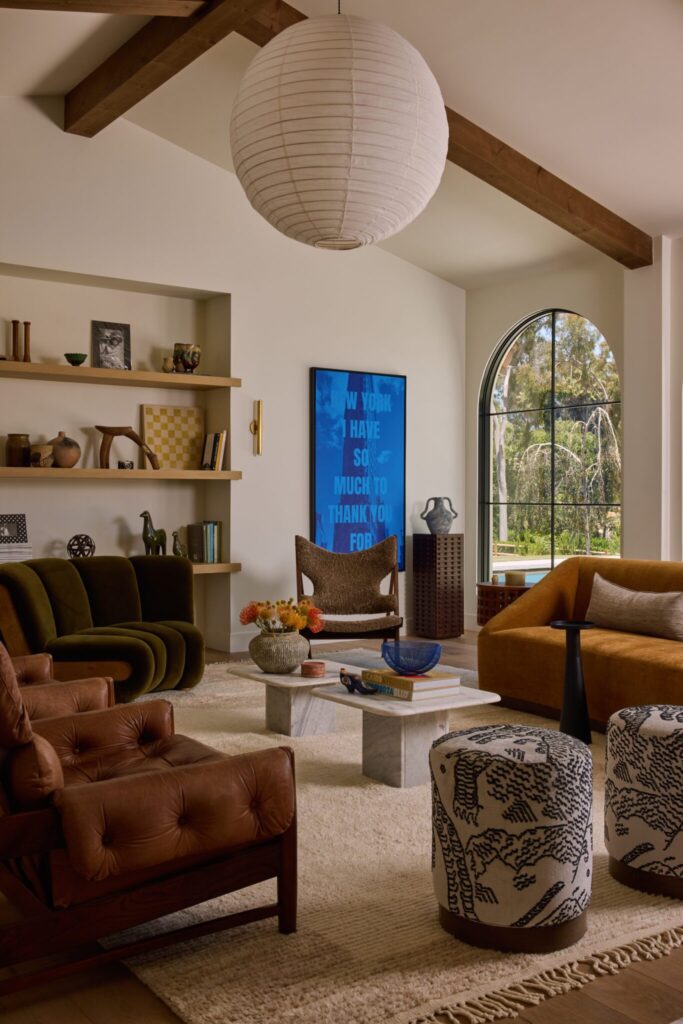
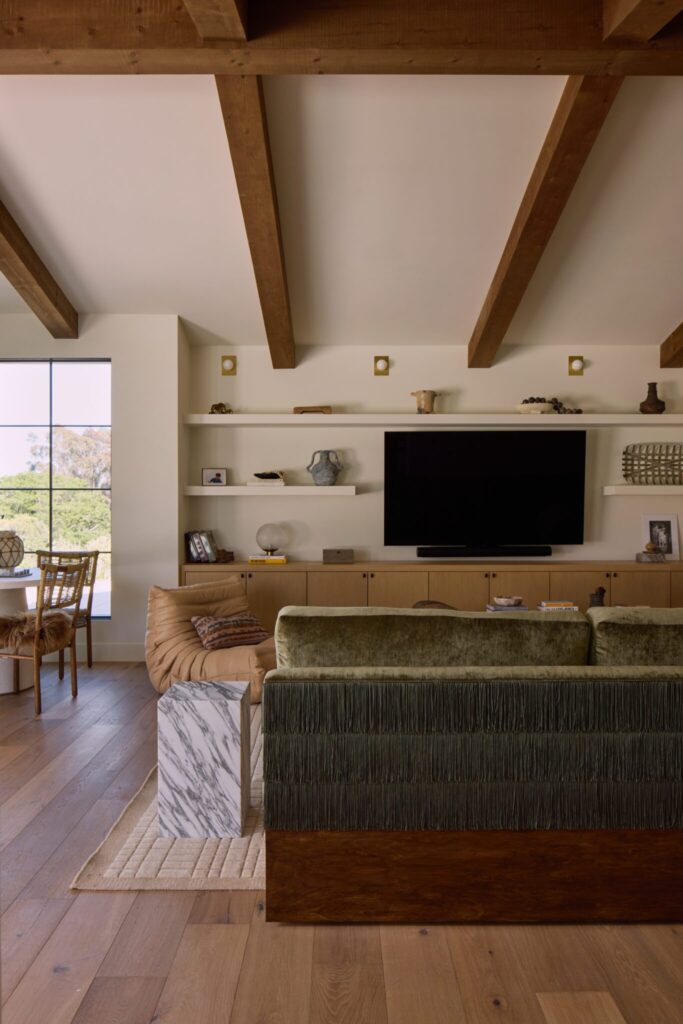
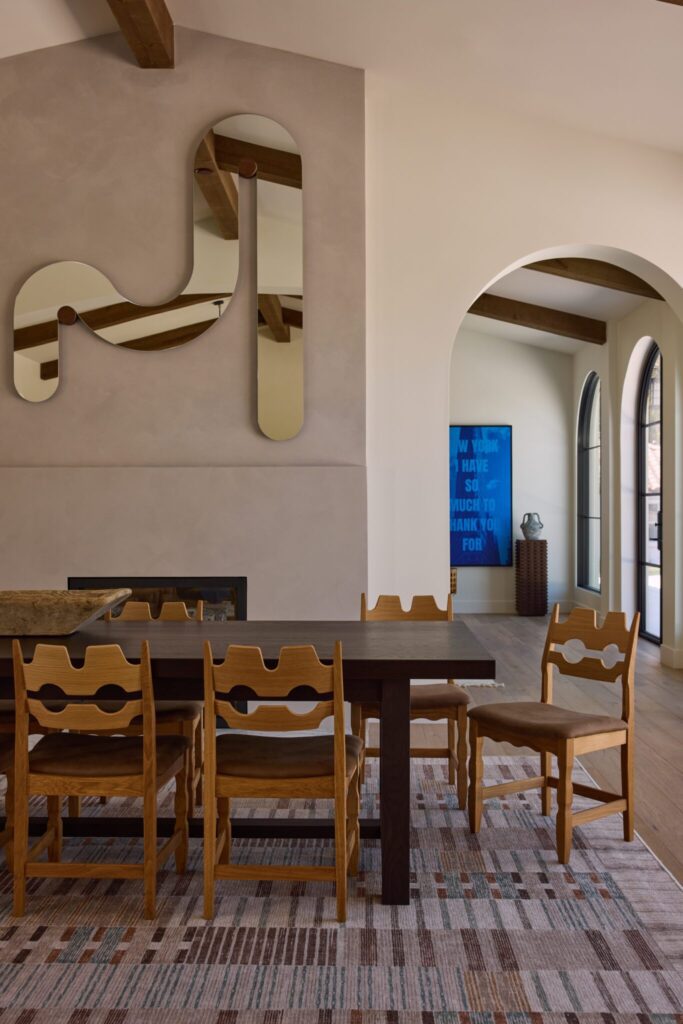
Design: Rever Design Co. | Photography: Shelby Bourne
This Home’s History Inspired a Thoughtful Remodel
Designer Lindsie Frank of Duet Design Studio thoughtfully renovated a 1932 Dutch Colonial, blending its original charm with modern functionality. The project included a complete kitchen overhaul, relocating a powder bath, and redesigning the mudroom, seamlessly integrating custom elements like an antique-inspired kitchen island and unlacquered brass hardware. Classic materials, such as subway tiles and herringbone slate flooring, honor the home’s heritage while enhancing its practicality and beauty. The result is a timeless, inviting space perfectly tailored to the family’s lifestyle.
Step inside this project and see more here.
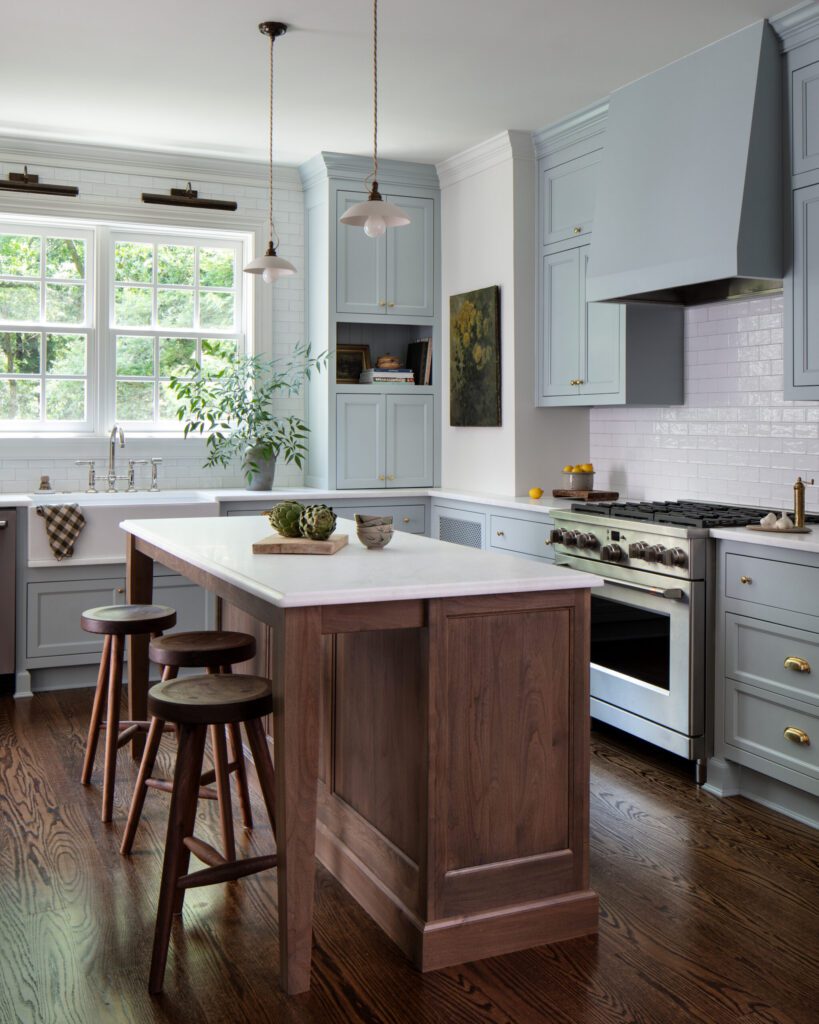
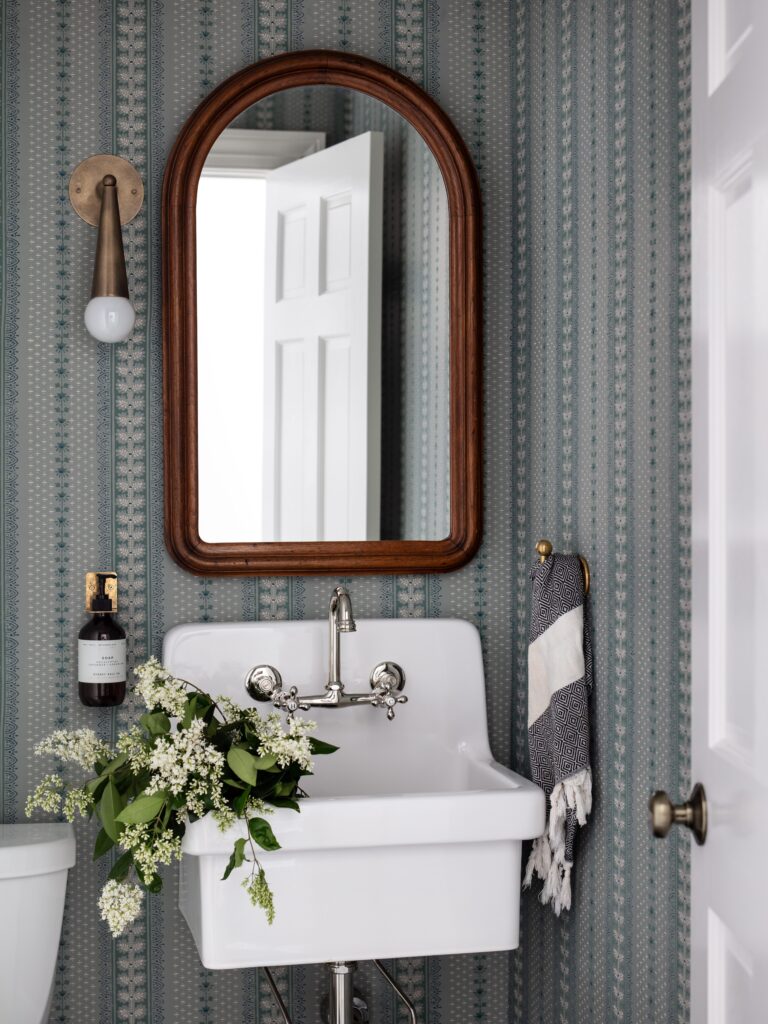
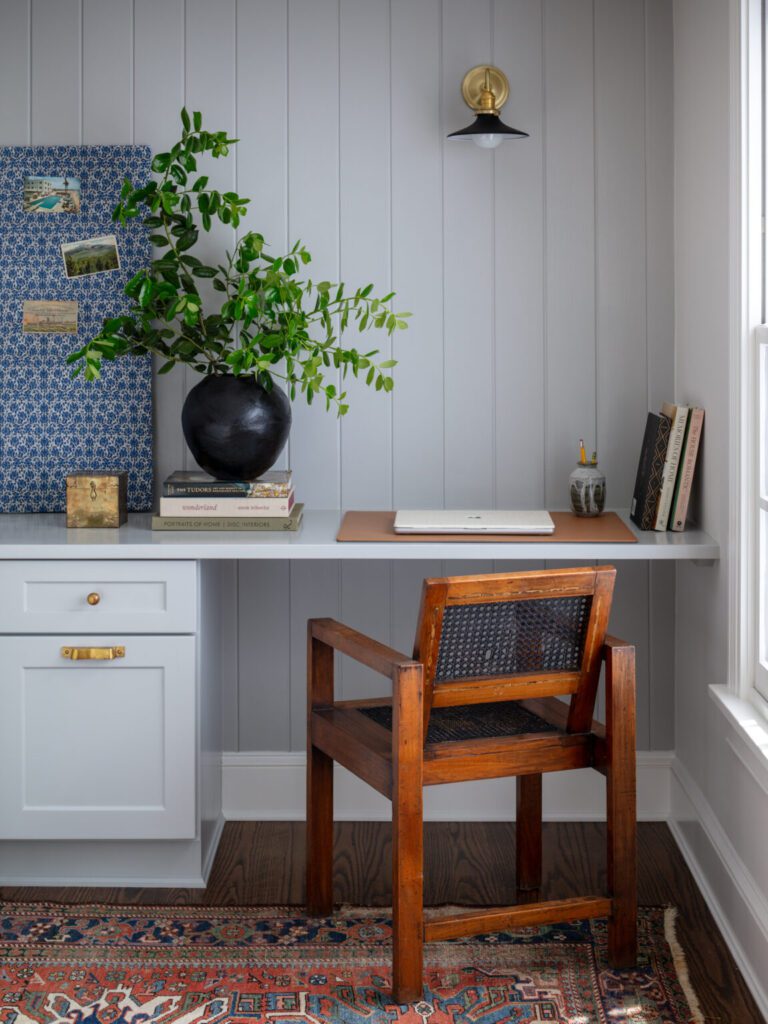
Design: Duet Design Studio | Photography: Gordon Gregory Photo
A Historic Philadelphia Townhome Remodel
After years abroad in London, Kaminski + Pew’s clients returned to the US to renovate a historic home near a park, tailoring it for their growing family. Prioritizing durability and functionality, the firm reimagined the space with a large kitchen, expanded entertaining areas, and a redesigned layout to suit their lifestyle. They even excavated the basement to create a finished space with off-street parking, blending modern practicality with timeless charm.
Tour this home here.
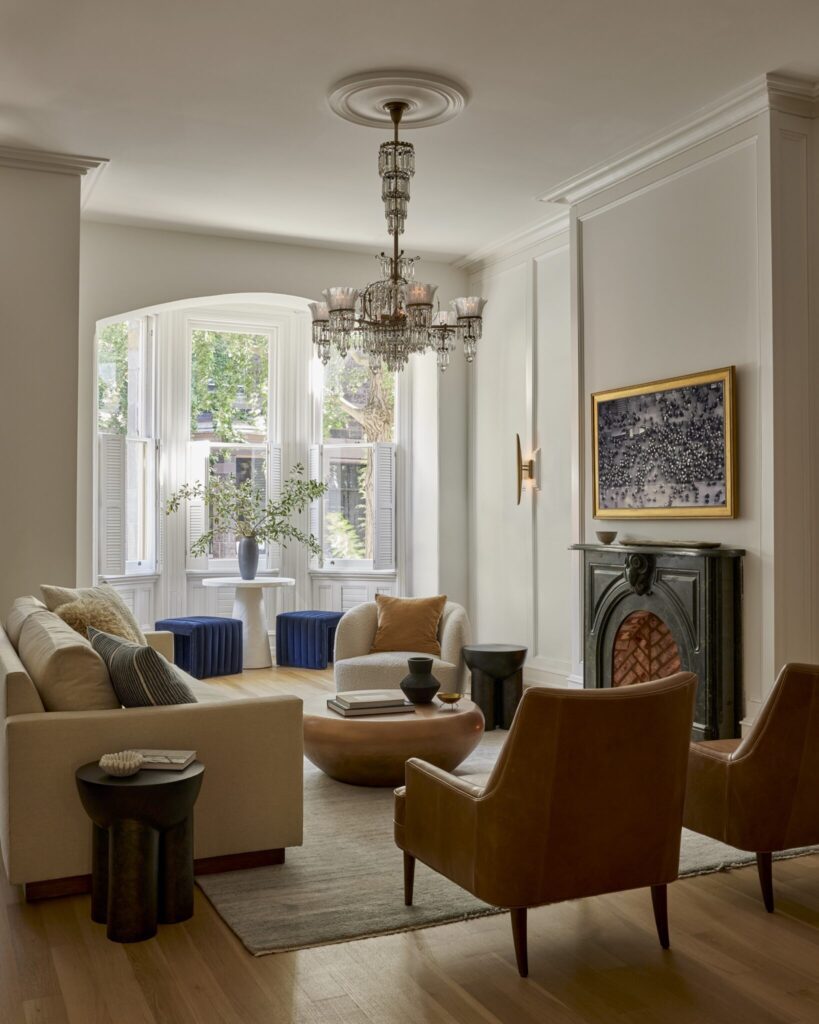
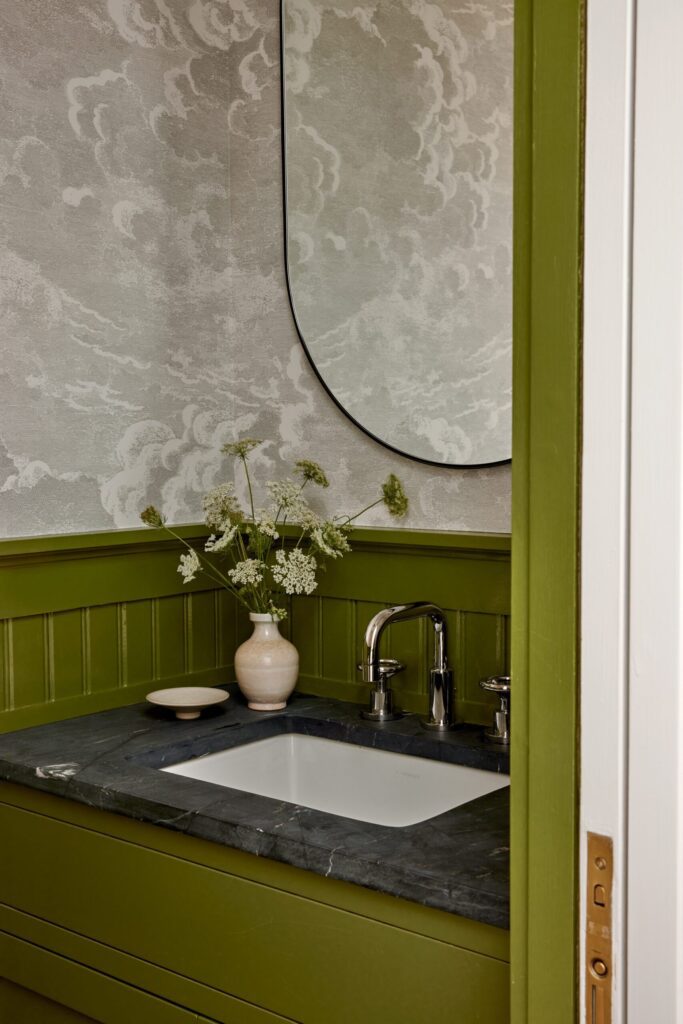
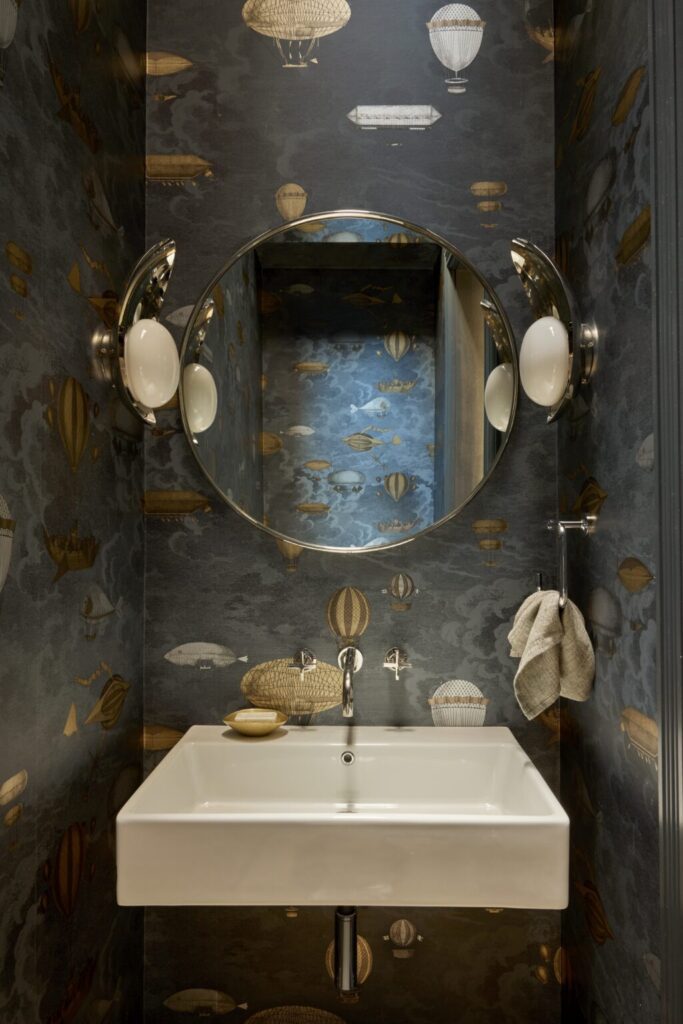
Designer: Kaminski + Pew | Photographer: Jason Varney | Stylist: Kristi Hunter
A Charming New Jersey Remodel
This project by designer Nicole Arruda began as a full overhaul renovation in New Providence, New Jersey. When Nicole started working on this project with her clients, it was clear what direction they would take stylistically—a blend of English, contemporary, and classic. Complete with a green kitchen, a striking moody primary bath, and a charming textural nursery, this project is timeless and bold.
See more of this project tour here.
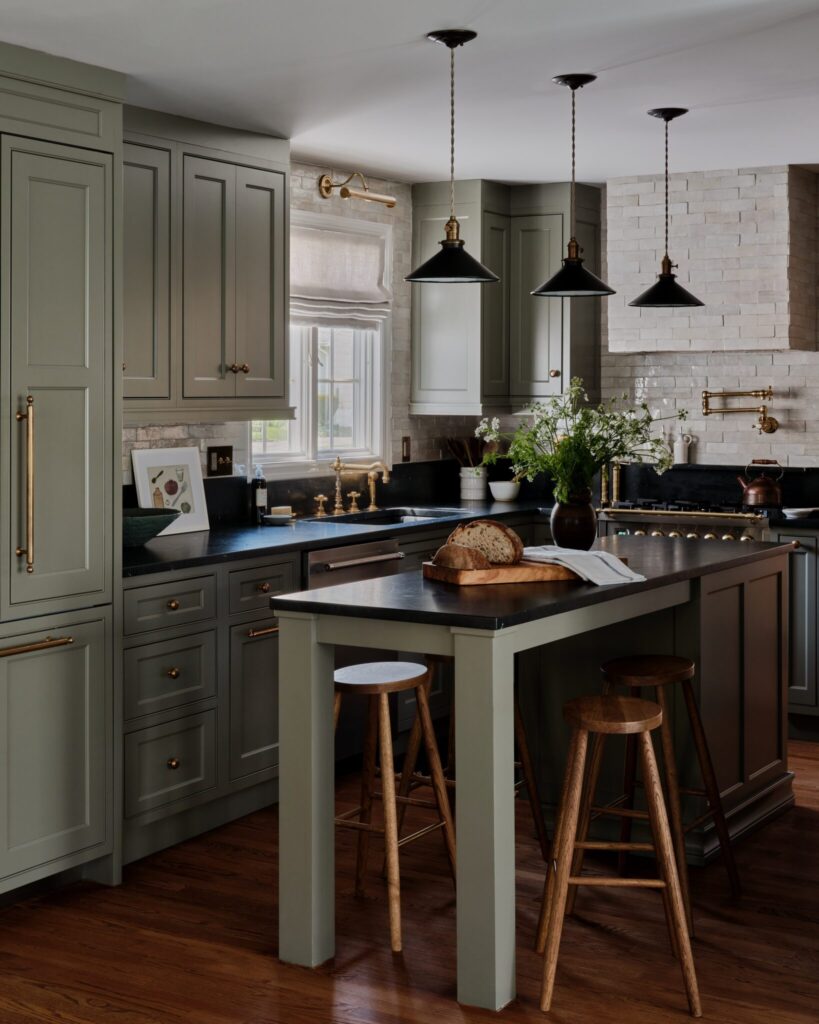
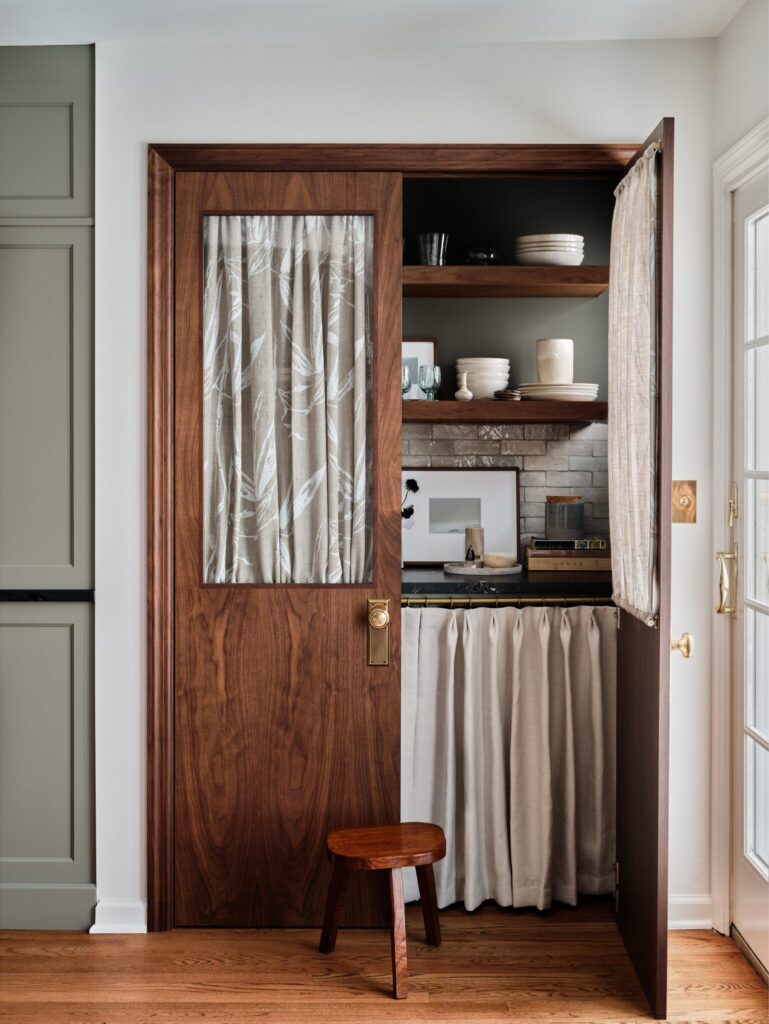
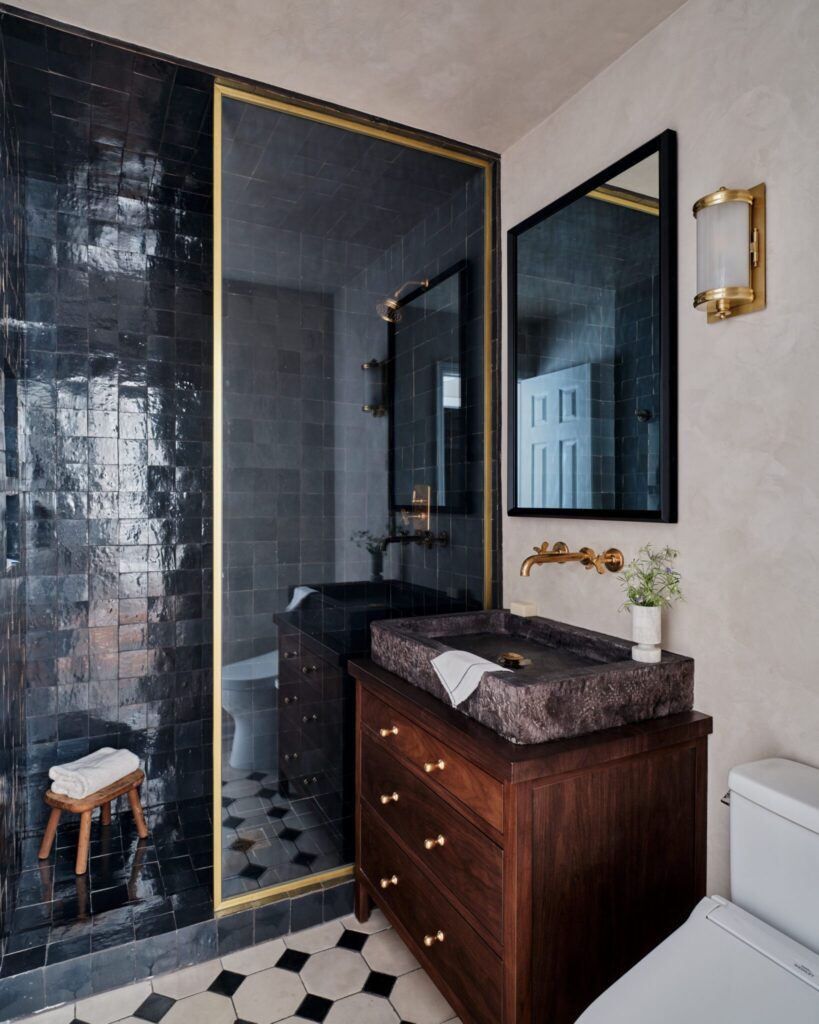
Design: Nicole Alexandra Design | Photography: Kyle Caldwell | Styling: The Primary Essentials
A Colorful Austin Bungalow Remodel
When designer Shannon Eddings and her team met the new homeowners of this Austin craftsman-style bungalow, it had been several years since the home’s last update. With a dated and dark, closed-off layout, the space needed a refresh. Shannon stepped in to help with a complete gut renovation, including a second-story addition to add function and space for the family.
Complete with a fun and sophisticated palette, a blend of vintage and modern furnishings, and plenty of charming patterns, this remodel feels playful and time-honored.
Explore more of this home here.
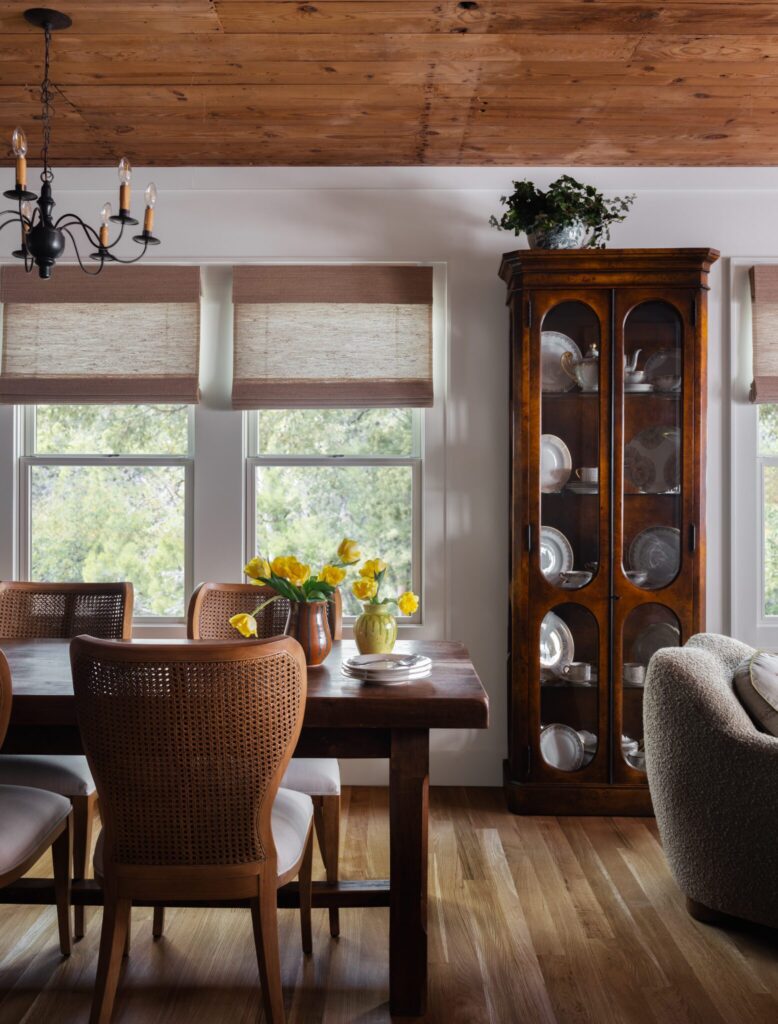
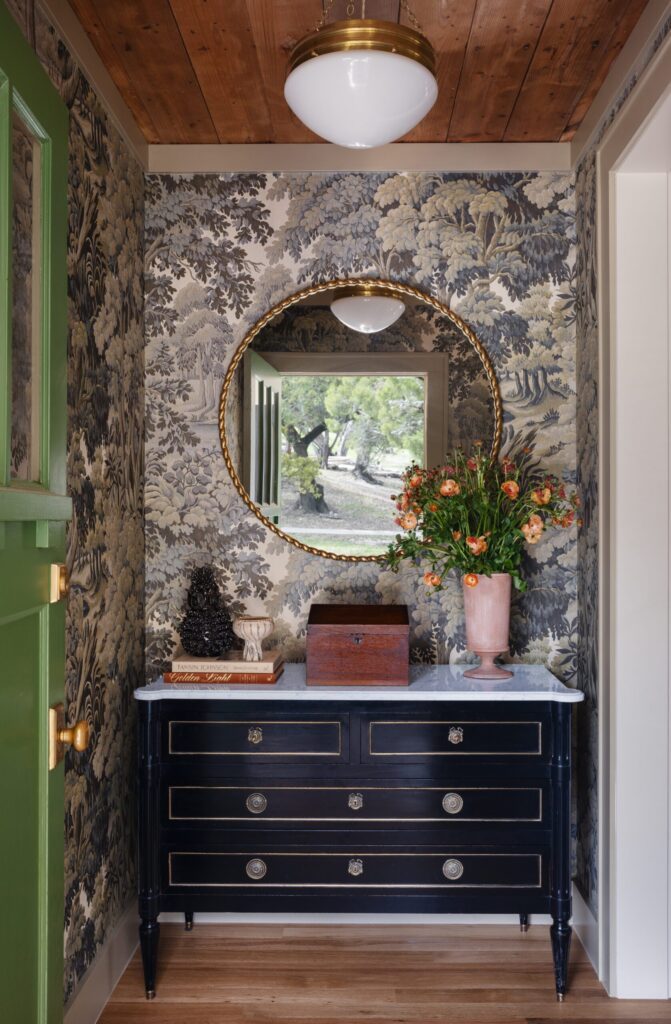
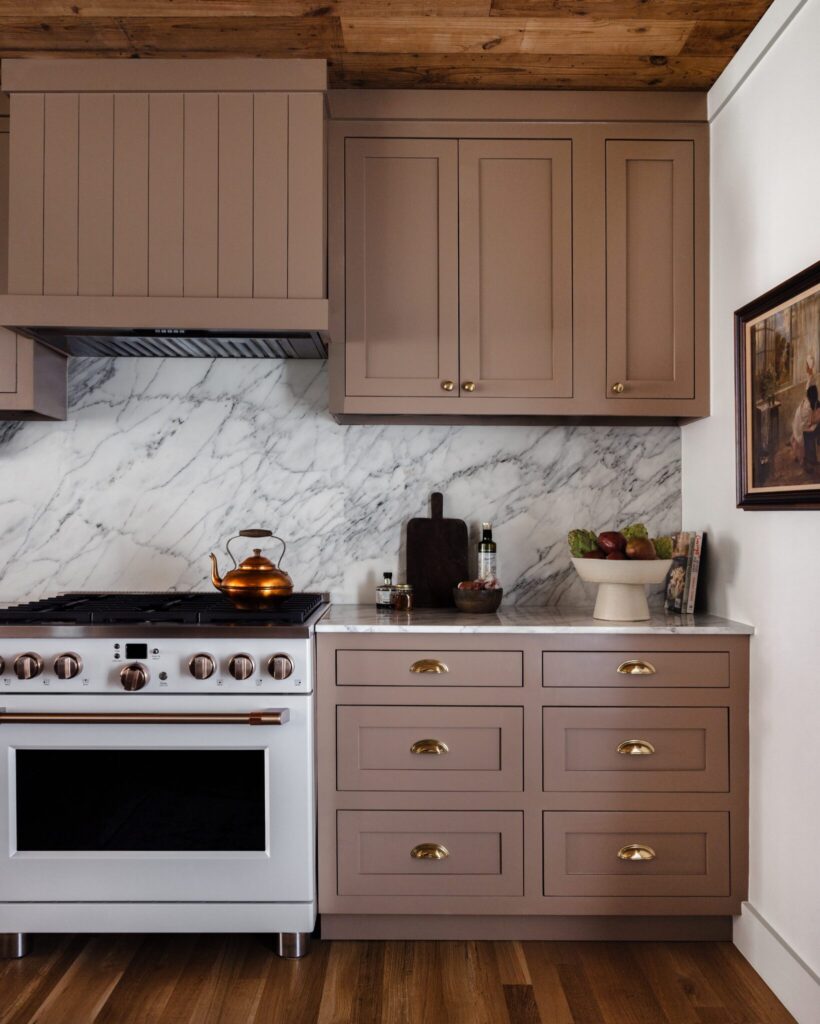
Design: Shannon Eddings | Photography: Molly Culver | Architect: Carolyn Van Meter Architecture
A Sophisticated Napa Valley Renovation
Interior designer Jill Cole transformed a 1953 Napa Valley home in St. Helena into a sophisticated, comfortable retreat for entertaining family and friends. The renovation and expansion featured creative solutions like hidden TV screens and ceramic tiles mimicking wallpaper, blending Hollywood Regency style with modern luxury. Inspired by the property’s lush surroundings, Jill incorporated nods to the greenery in both the landscaping and interior design, creating a harmonious connection between the indoors and outdoors while honoring the home’s original architecture.
Tour this project here.
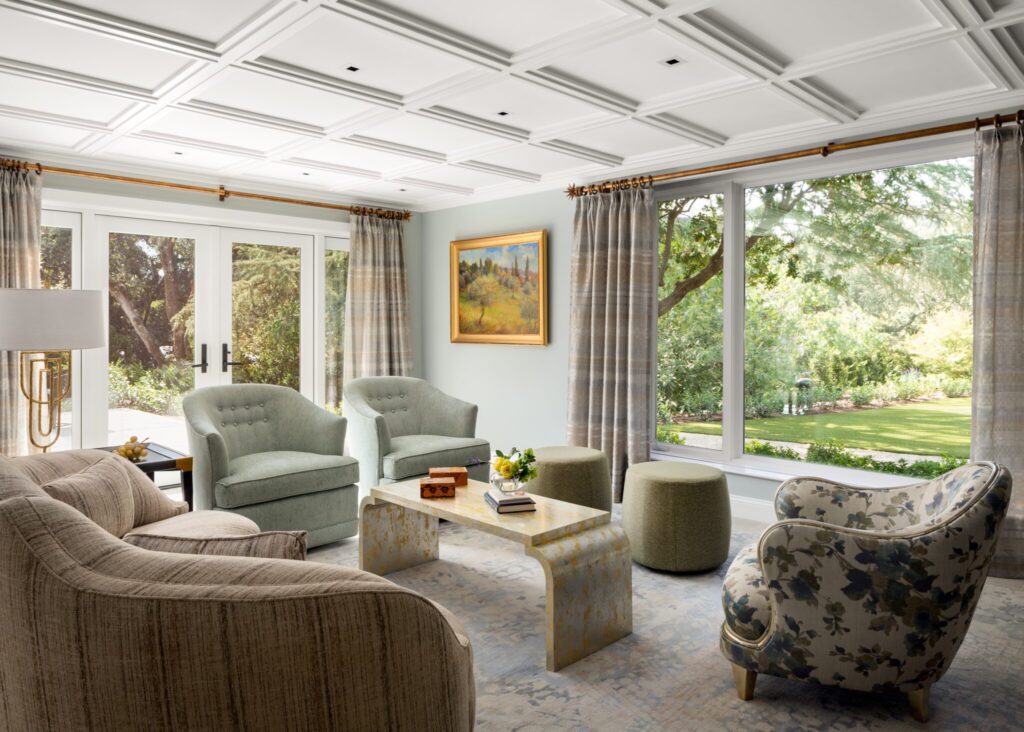
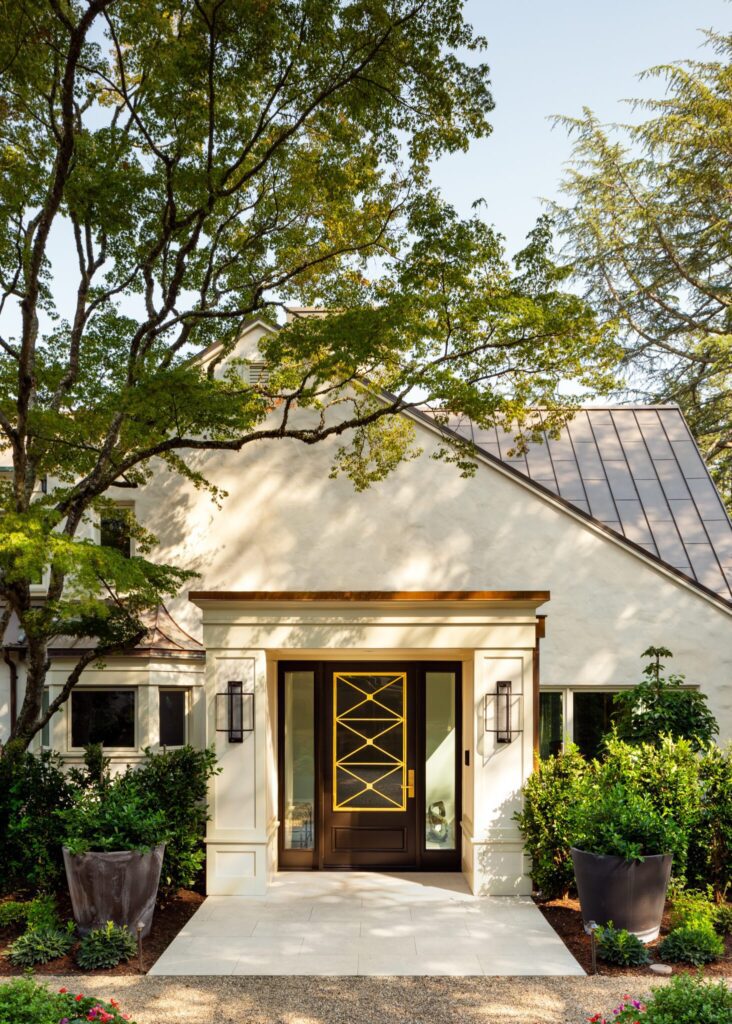
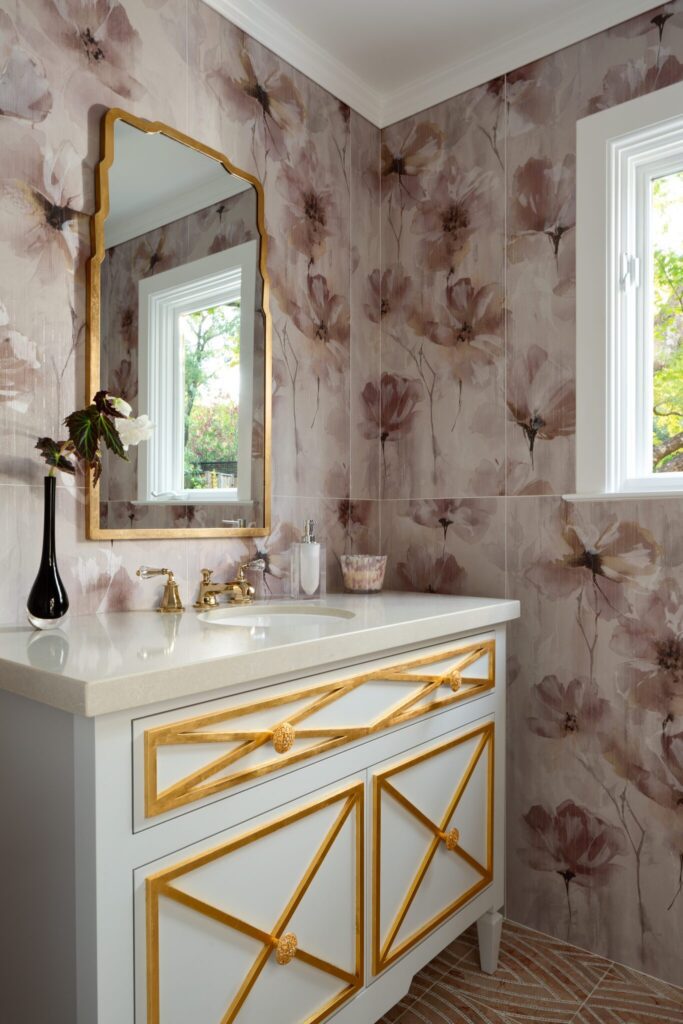
Design: Jill Cole | Photography: Tim D Coy
East Coast Design Elements Inspired This California Home
The South Harlow team brought an East Coast aesthetic to their Boston-native client’s California home, blending charm, character, and relaxed elegance. They designed every detail, from millwork to draperies, using natural materials like tumbled limestone pavers, skinny oak-paneled floors, and a butcher block kitchen countertop to create a rustic yet refined feel. Balancing modernity with tradition, the home features transom windows, a custom cast stone fireplace, and playful textures through wallpaper, zellige tiles, and antique elements, resulting in a beautifully functional and personalized space.
See more of this space here.
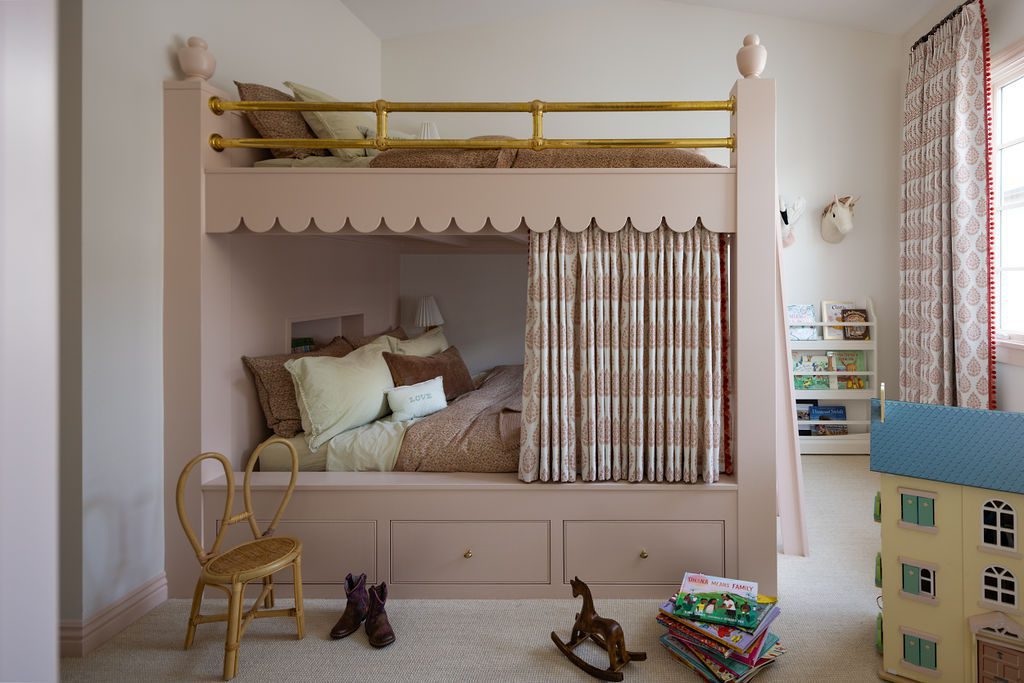
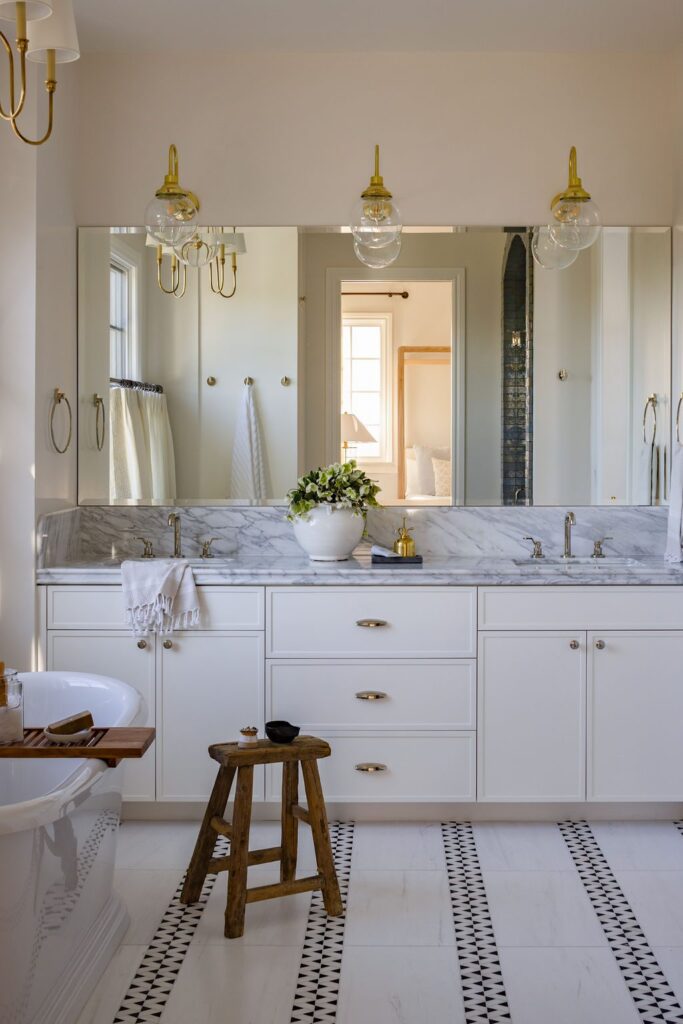
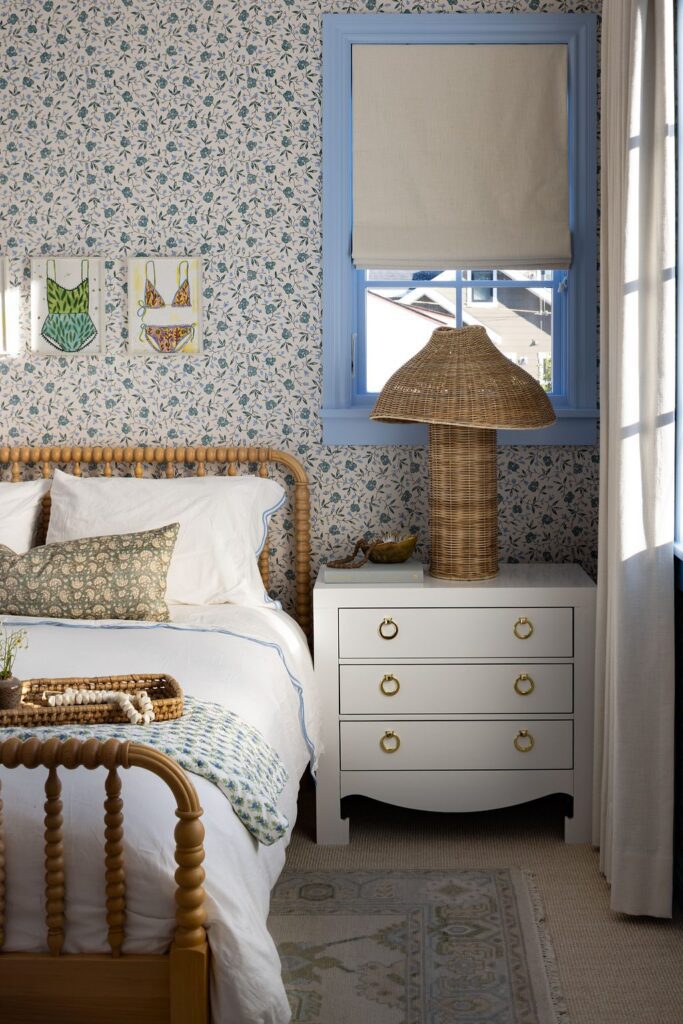
Design: South Harlow Interiors | Photography: Nadar Essa
An 80s Tudor Turned Charm-Filled Family Home
Design firm Freestone & Smith transformed an 80s Tudor-style home for a client who loves Cape Cod and Arts and Crafts styles, creating a space rich in personality and charm. The full remodel added dimension and function, with the team overseeing everything from architectural plans to finishes. By blending vibrant colors, distinctive details, and patterns, they crafted a home that feels both timeless and uniquely tailored to the client, with a character-filled, cohesive design that makes the space feel older than it is.
Tour this home here.
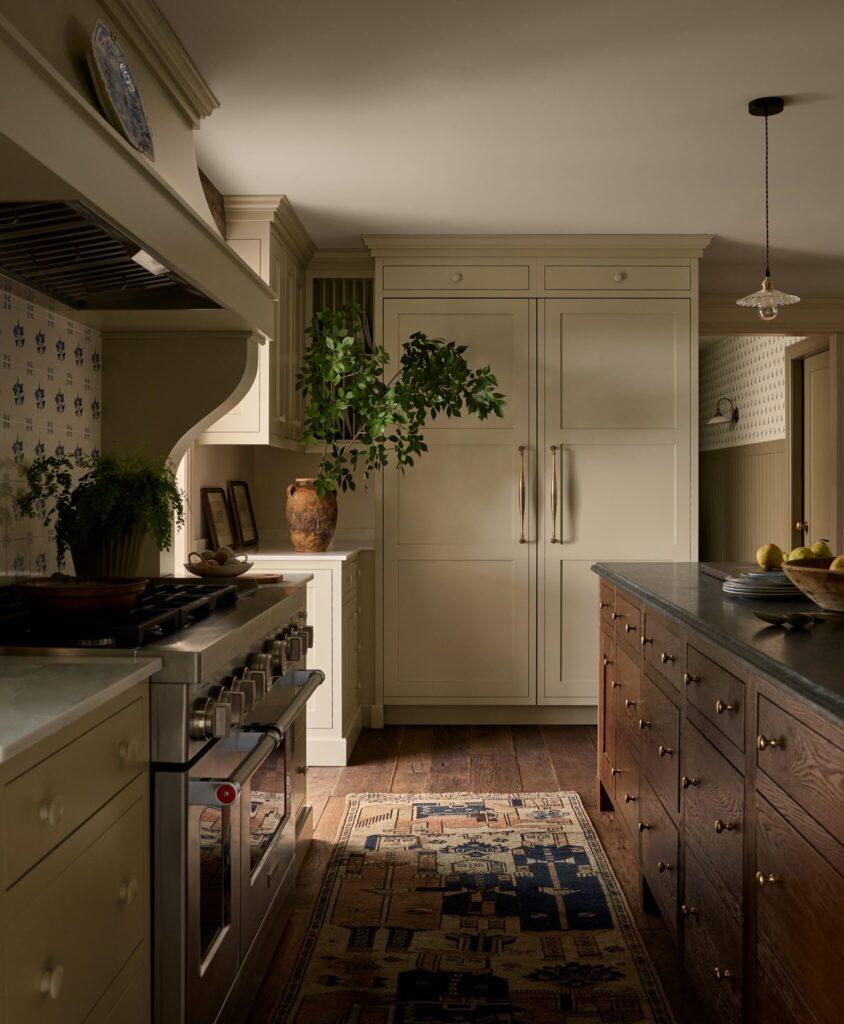
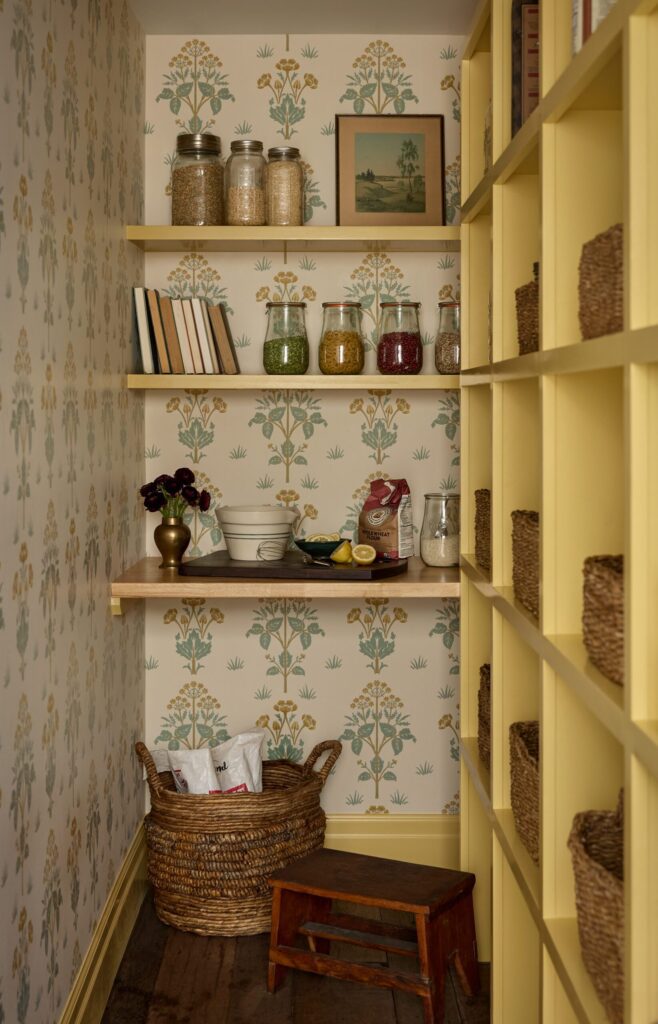
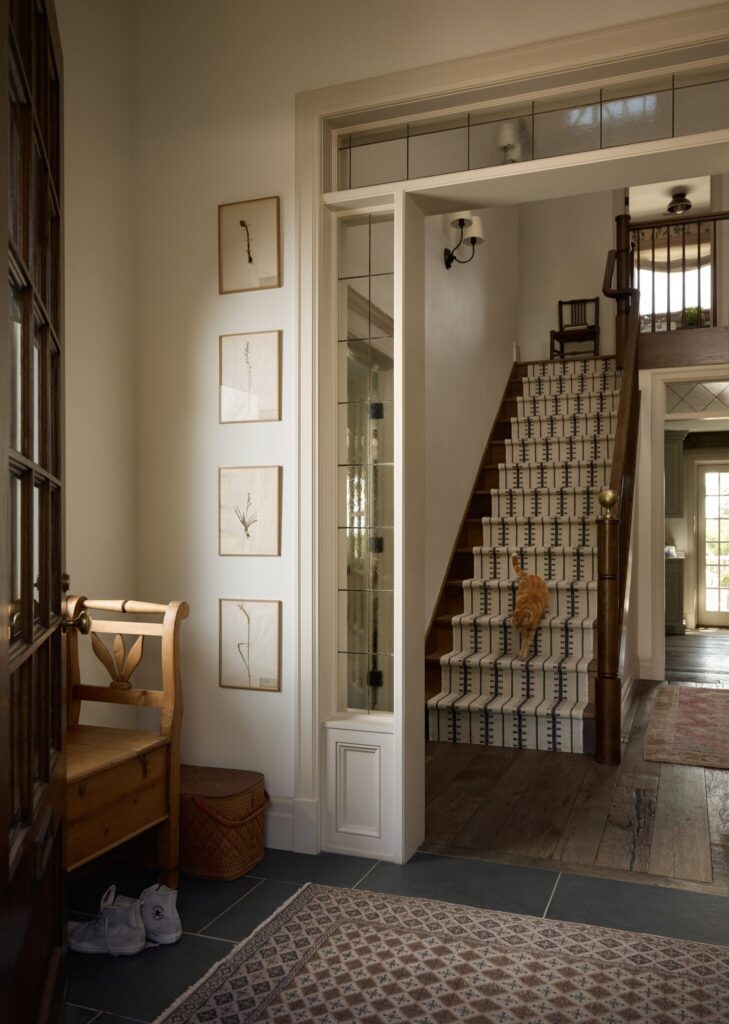
Design: Freestone & Smith | Photography: Malissa Mabey | Stylist: Jen Paul
For more home tours, explore our archives here.
BY: Jasmyne Muir

