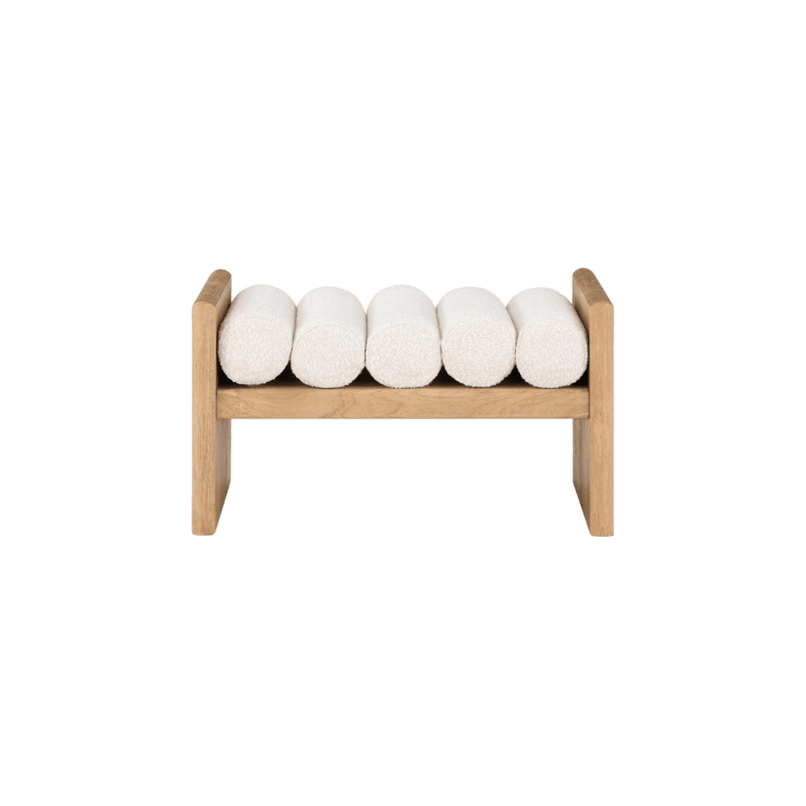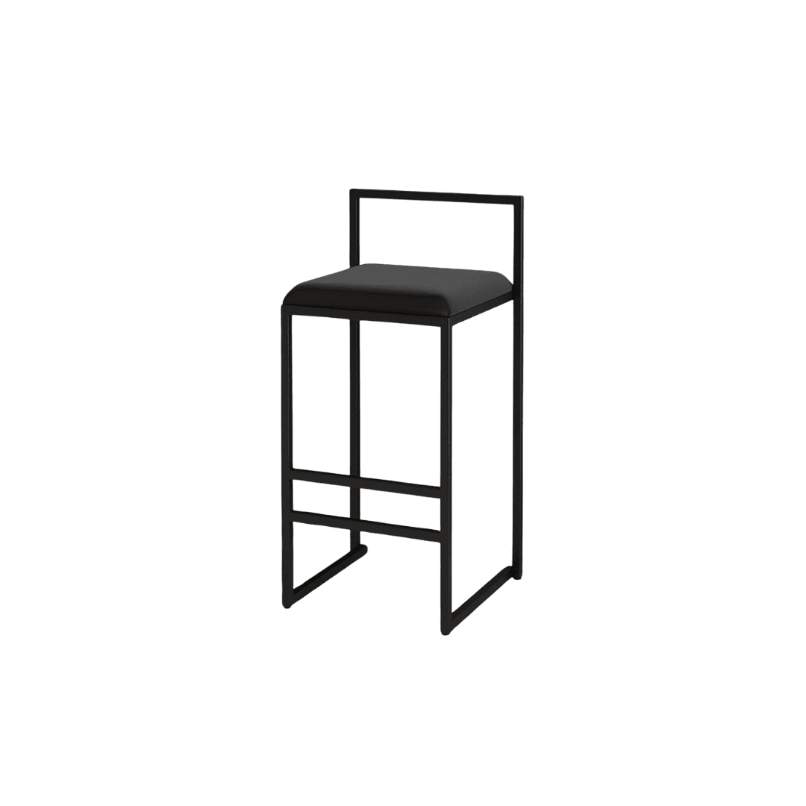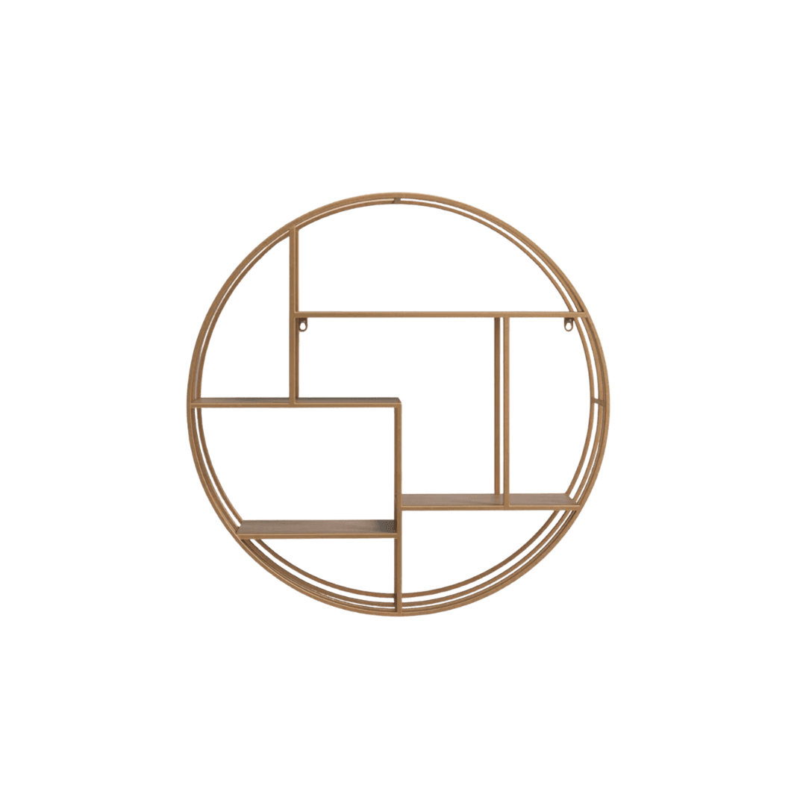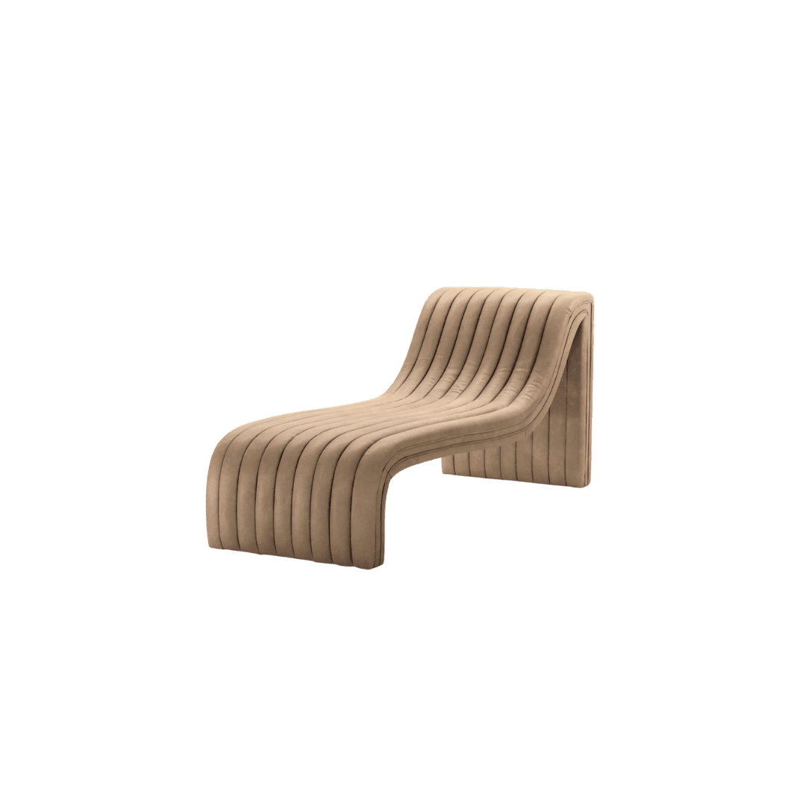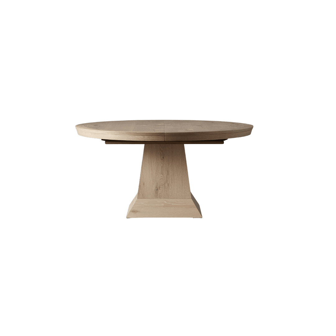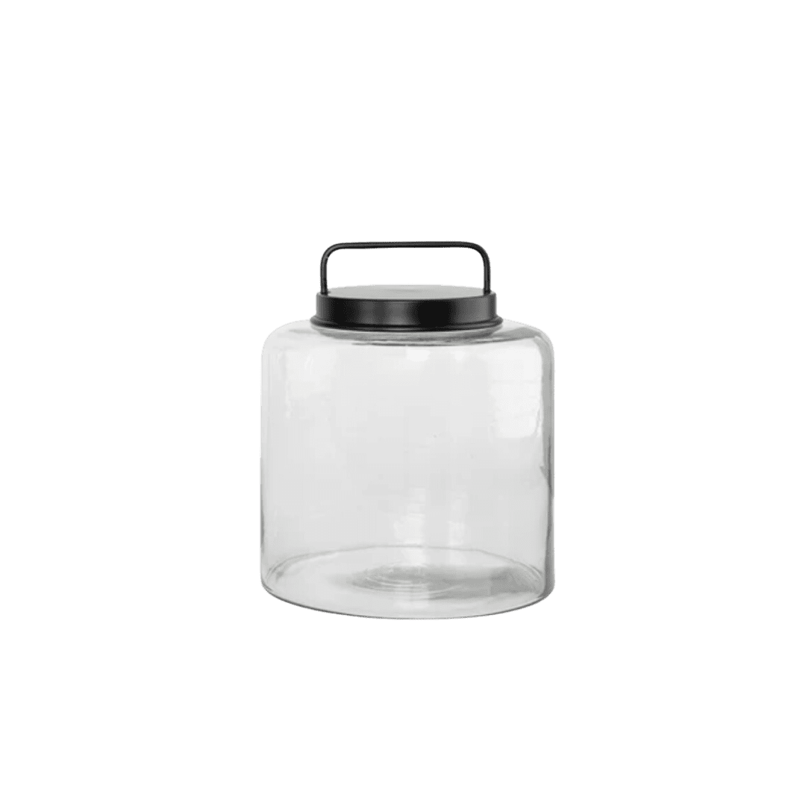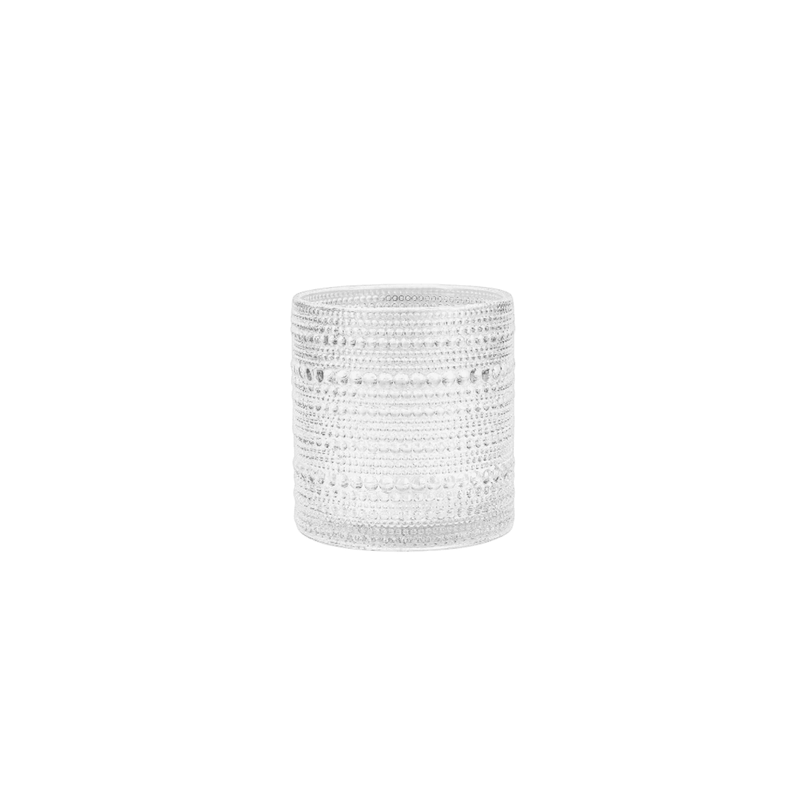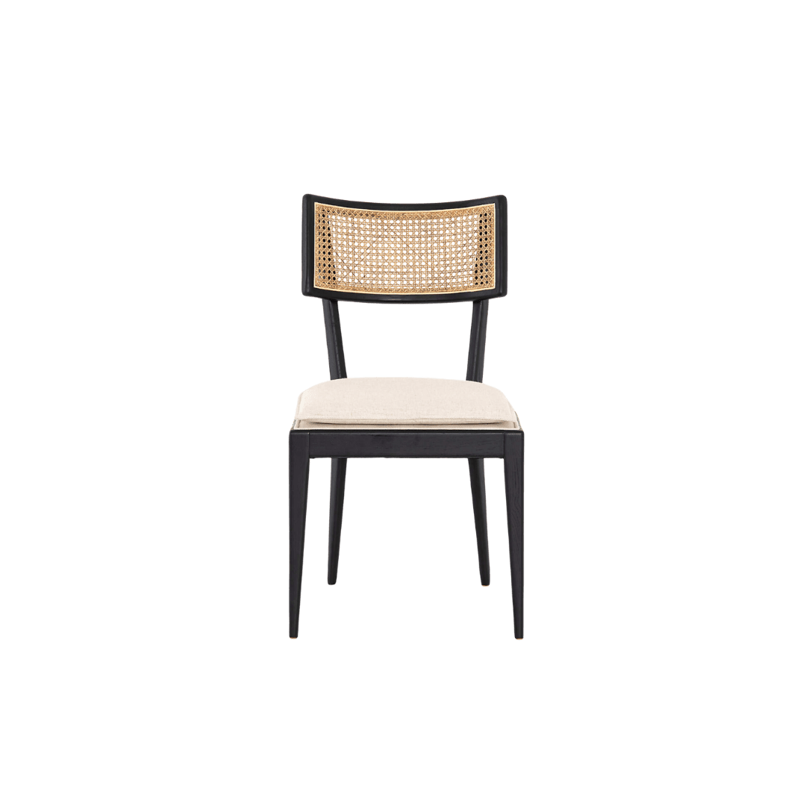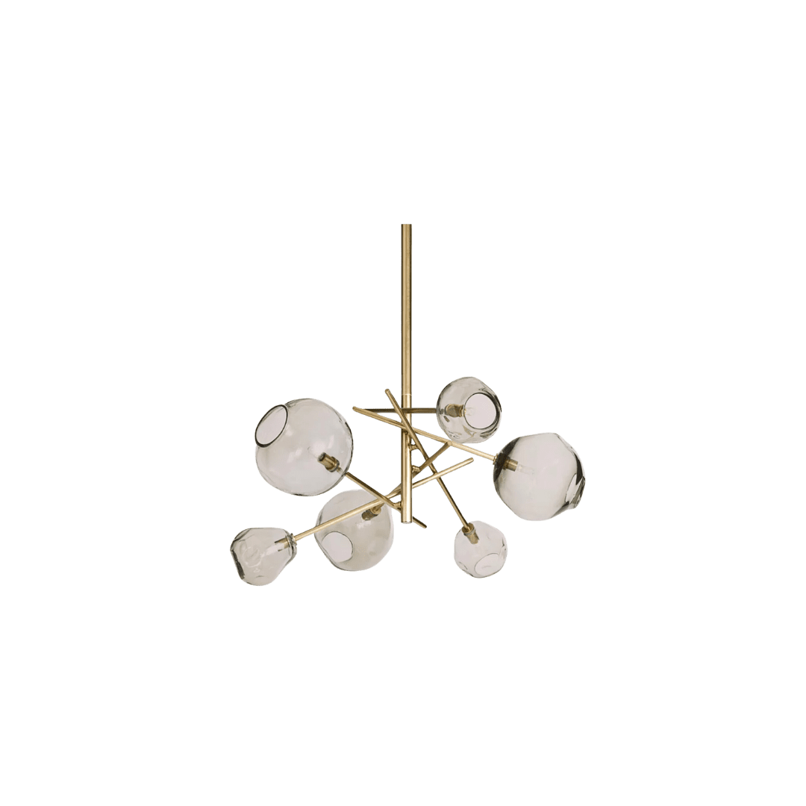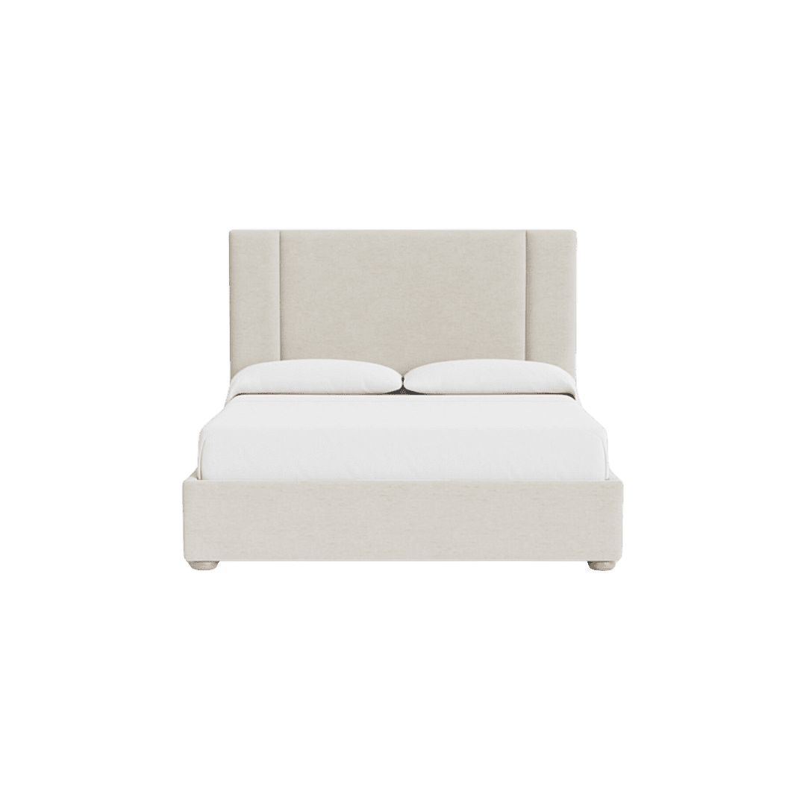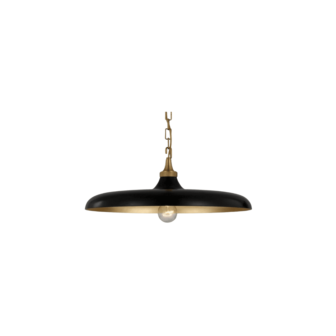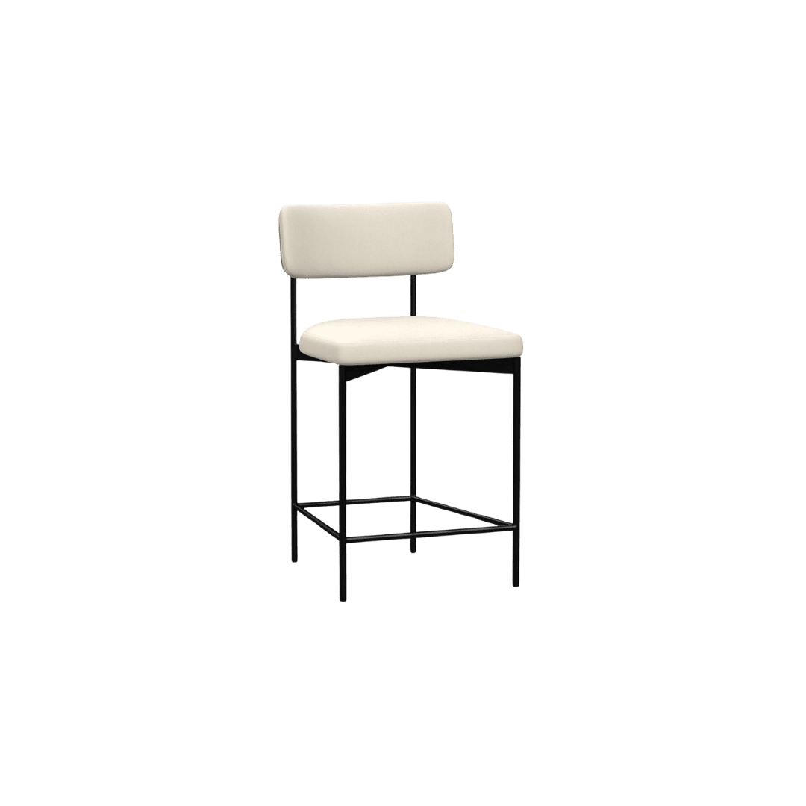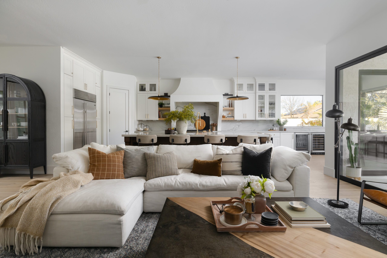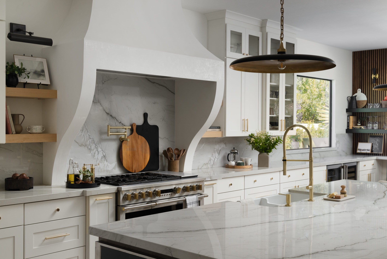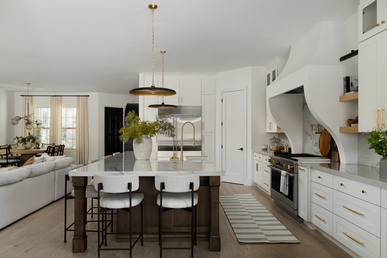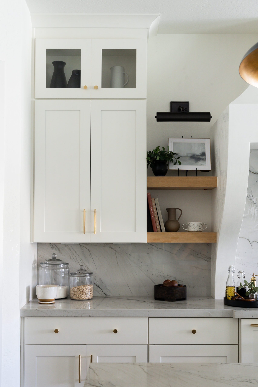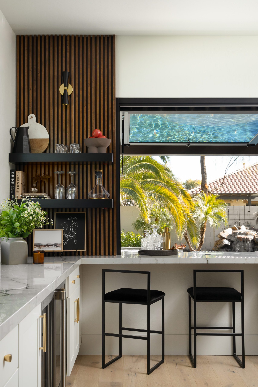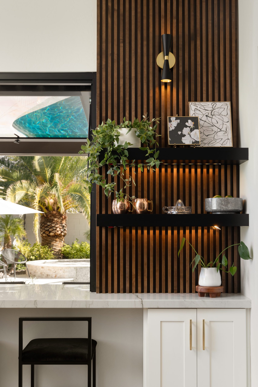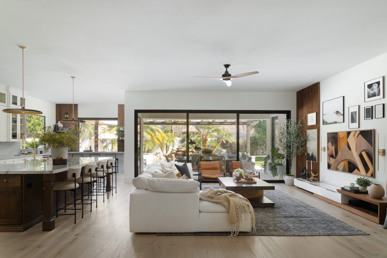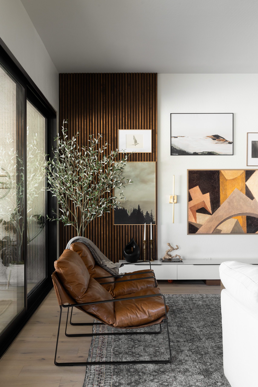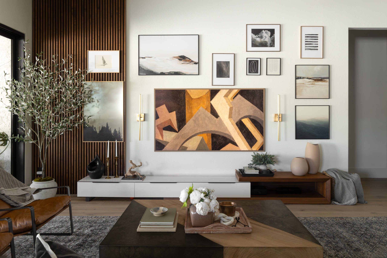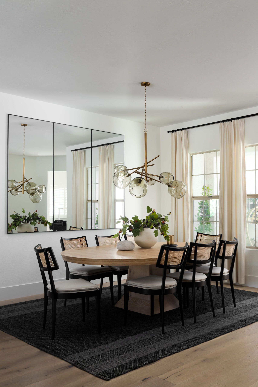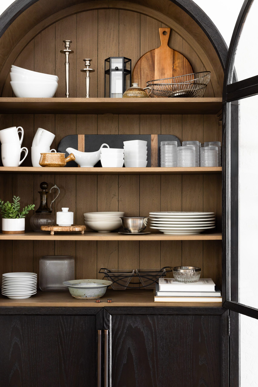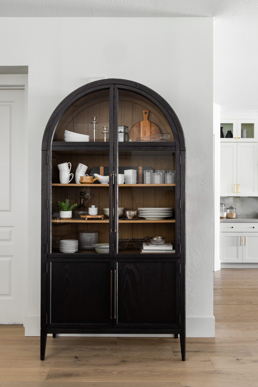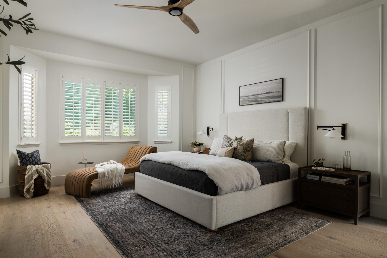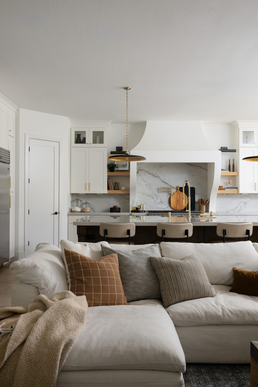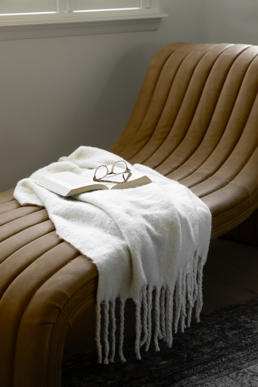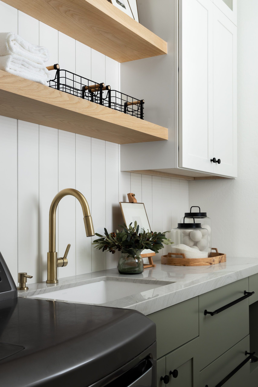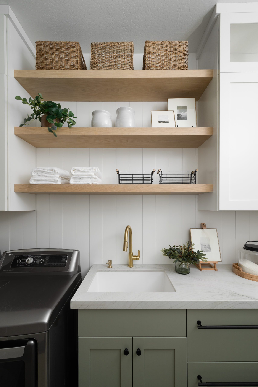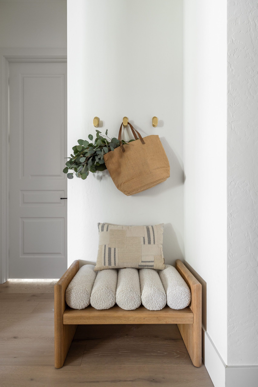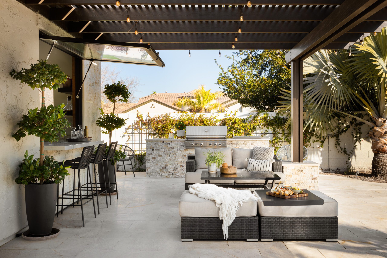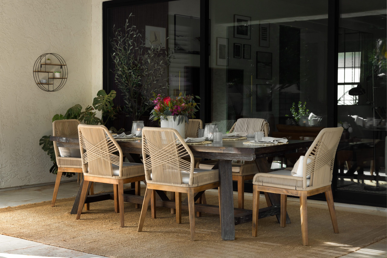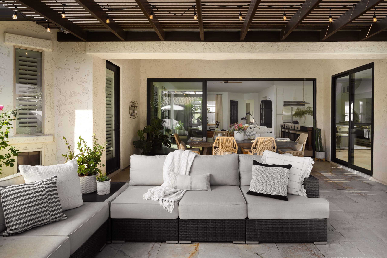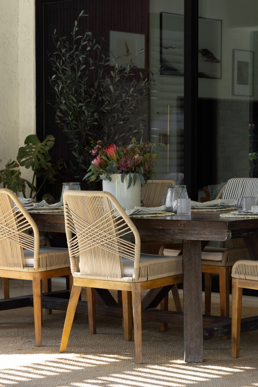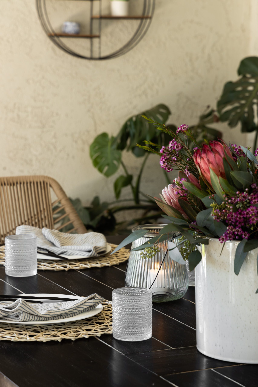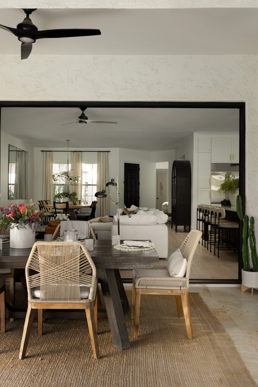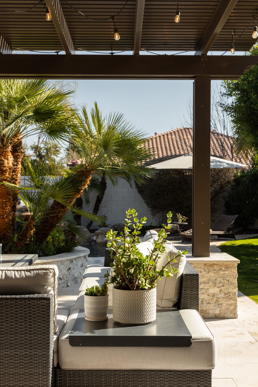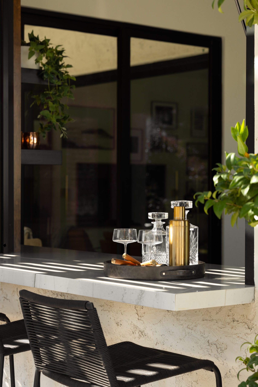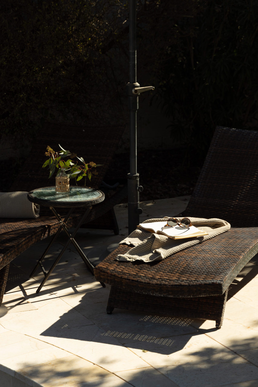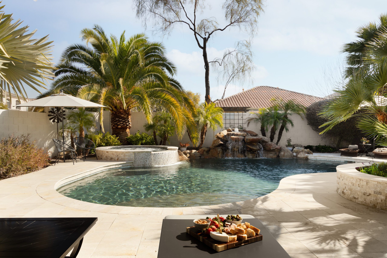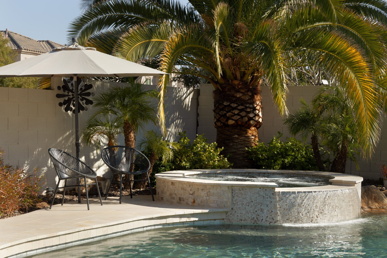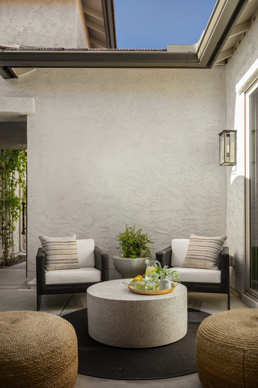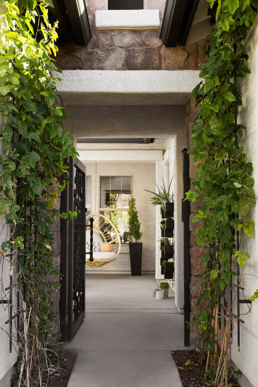A Contemporary Spanish Mission Family Home
When design firm Homesmith design began working on today’s project, their clients had a few things on their wishlist to turn the space into their dream family home — comfort, function, entertaining areas to share with their loved ones, and a bit of added charm. Originally built in 2011, the home was what Homesmith called “Suburbia’s take on a traditional Spanish Mission style,” complete with a tile roof, stucco exterior iron accents, and a quaint courtyard. Leaning into the Spanish-Mission style, the firm helped their clients transform the exterior and interior into a modern and custom oasis that better reflects their style and needs.
From the kitchen layout to the indoor-outdoor oasis, the Homesmith team reimagined the entire space while balancing their client’s love for a mix of contemporary and traditional aesthetics. This project is a true testament to the power of thoughtful design, and we can’t help but dream about lounging by the poolside seating area or hosting in the open-concept living space. Read more about the design process and shop the sources below.
Design: Homesmith Design | Photography: Kevin Brost
A Traditional Meets Contemporary Kitchen
The kitchen beautifully blends contemporary and traditional elements, softening the modern fixtures with timeless details. Classic cabinetry, brass finishes, and a swooped hood bring the charm, while sleek plumbing, modern pendants, and streamlined counter stools modernize the space. Every room needs a focal point, and we love how the swooped hood centers the kitchen here and adds a shapely and unexpected detail to the open-concept space.
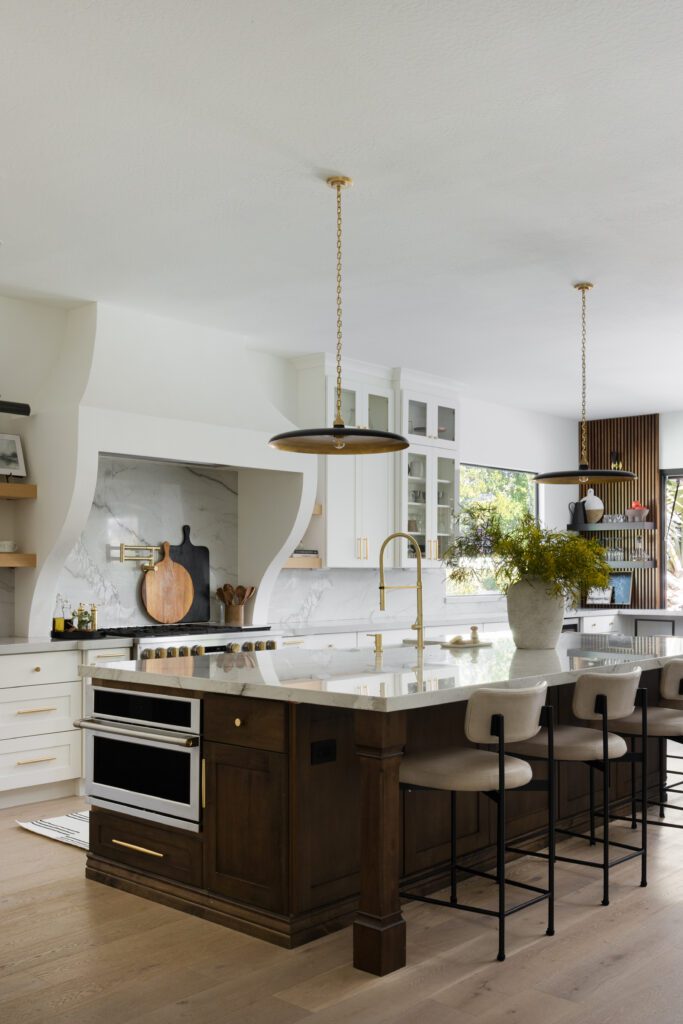
The Layered Open Concept Living Space
The Homesmith team designed custom wall paneling in the living room to incorporate sconces and a personalized gallery wall seamlessly. She juxtaposed the contemporary feel of this vignette with the inclusion of a low-profile media console while introducing a touch of tradition through a stunning wool rug and a linen sofa. The space effortlessly flows into the dining area and kitchen, creating an open-concept layout perfect for relaxed hosting and entertaining.
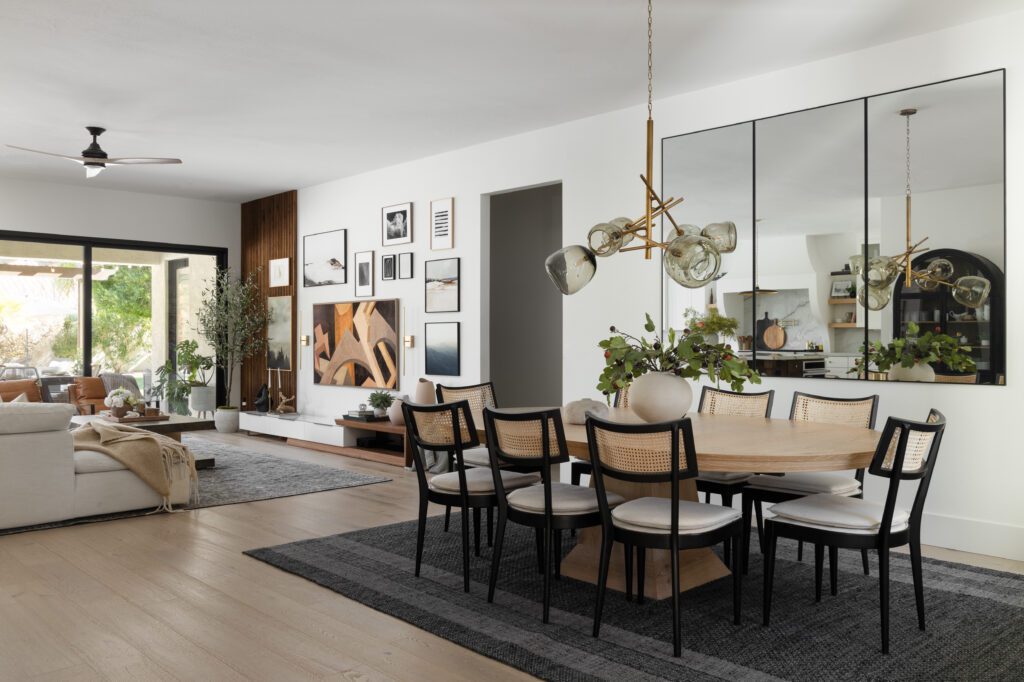

A Well Blended Primary Bedroom
In the primary bedroom, they opted for classic box molding on the walls, painted in a fresh white hue. She incorporated the client’s love for a blend of traditional and modern touches by bringing in a bold contemporary leather chaise lounge and modern sconces. Subtle patterns on the rug and pillows introduce depth and texture to the room and pull the look together.
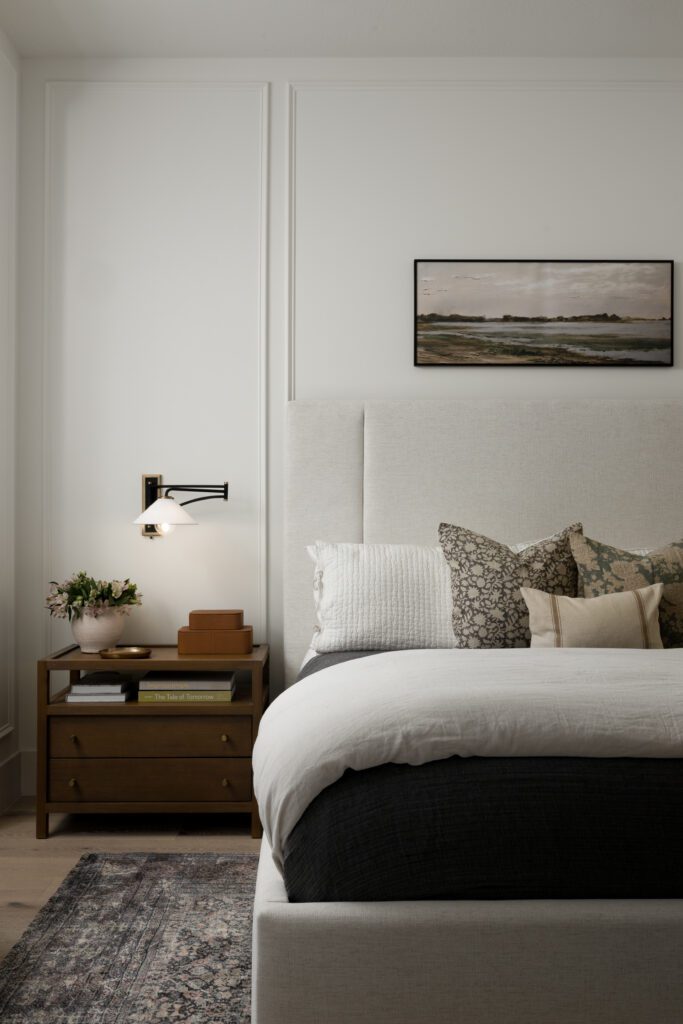

An Indoor-Outdoor Entertaining Scape
The expansive outdoor space makes the most of Arizona’s sunny weather, featuring an outdoor bar top that connects seamlessly to the kitchen for easy food and drink service. With comfortable lounge seating and a spacious outdoor dining area, it’s an ideal spot for entertaining guests. Sliding glass doors effortlessly merge the indoor and outdoor areas, creating a versatile space for the clients to enjoy with their friends and family throughout the year. Who wouldn’t want to spend the winter months lounging here poolside?
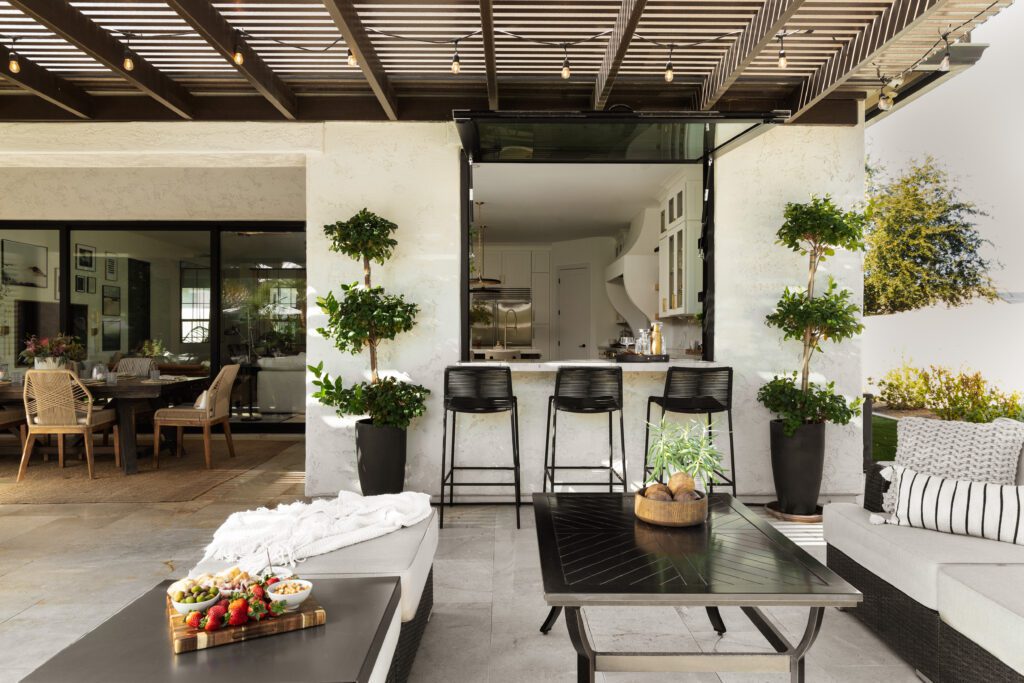

Scroll on to see more of this stunning home tour, and shop the look below!
BY: ANASTASIA CASEY


