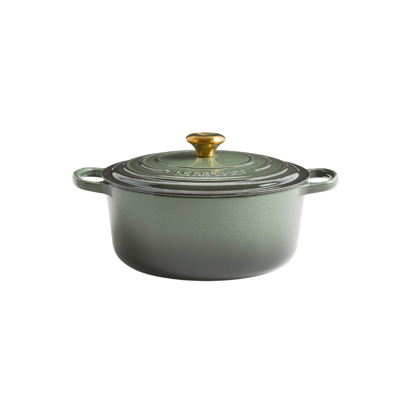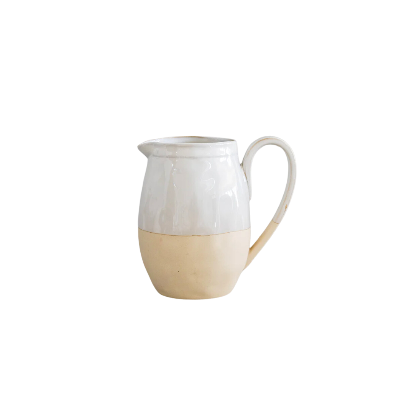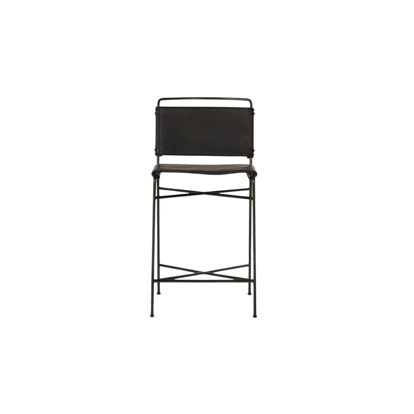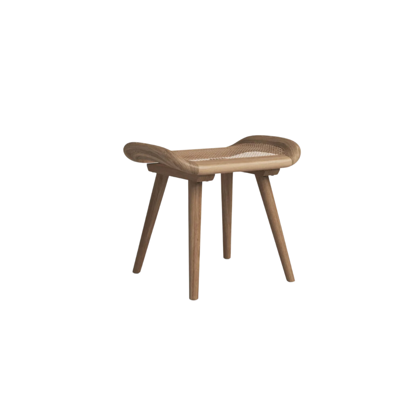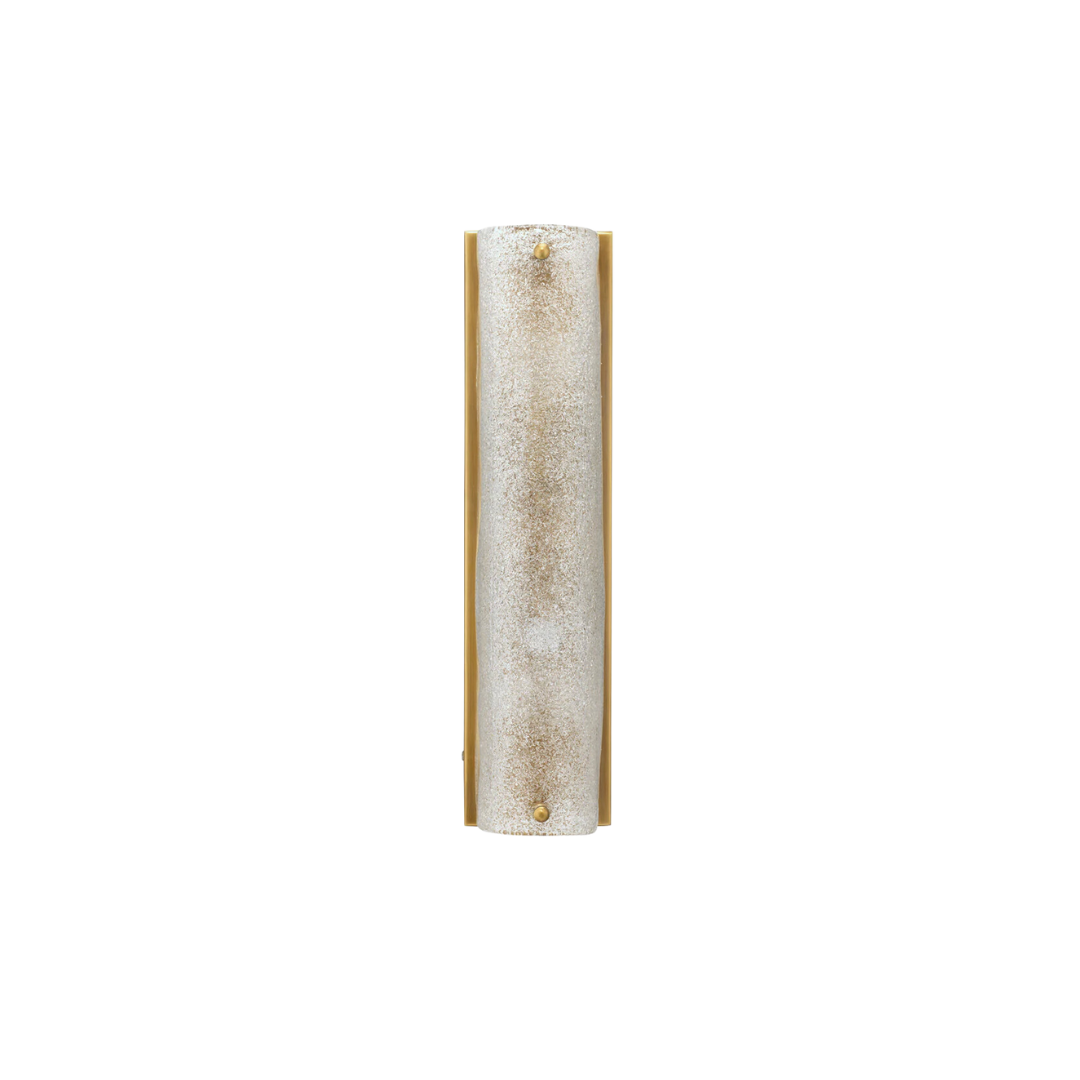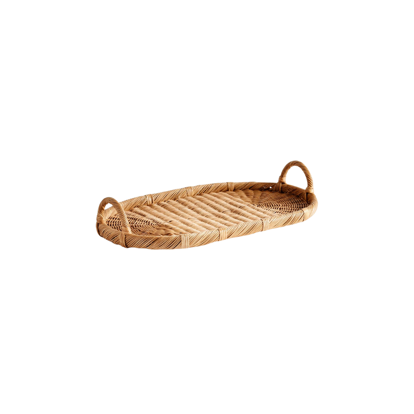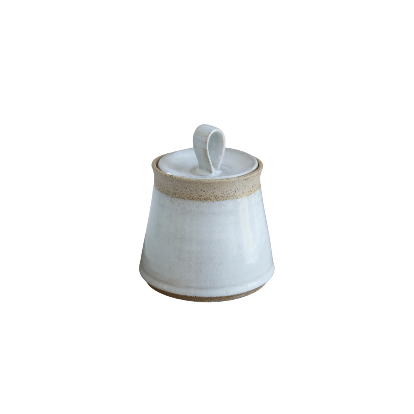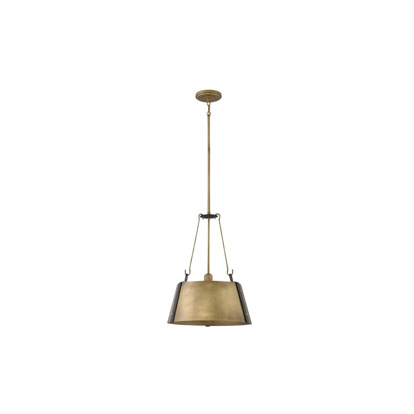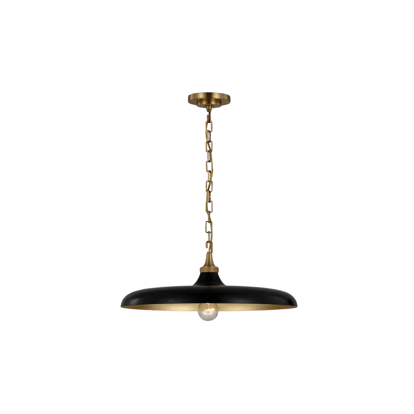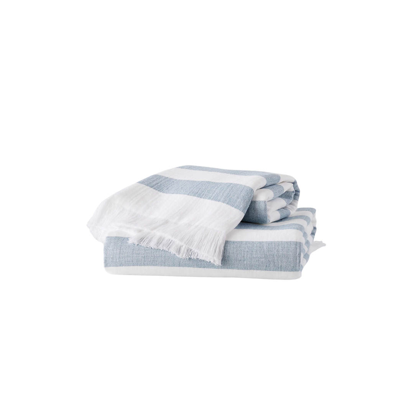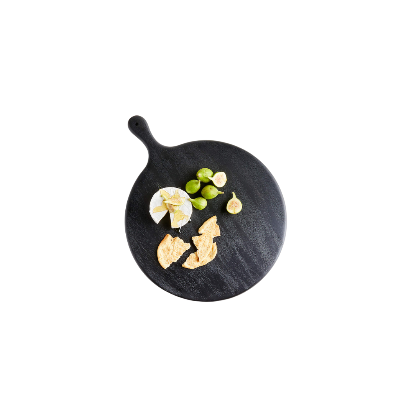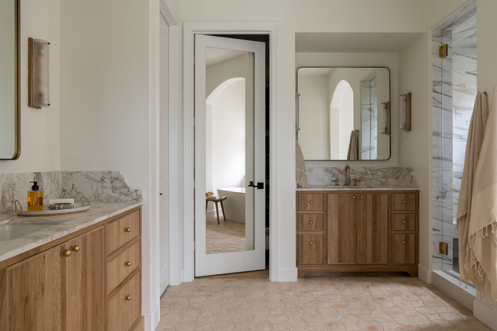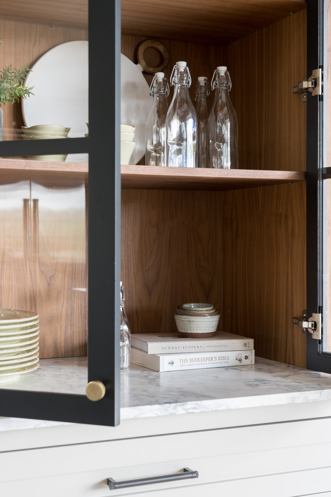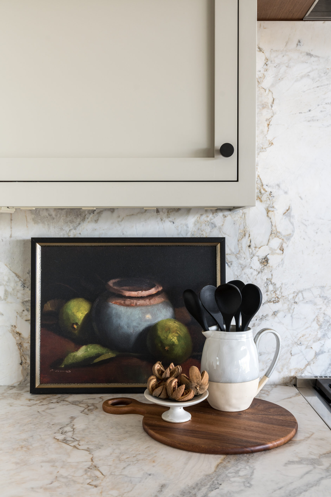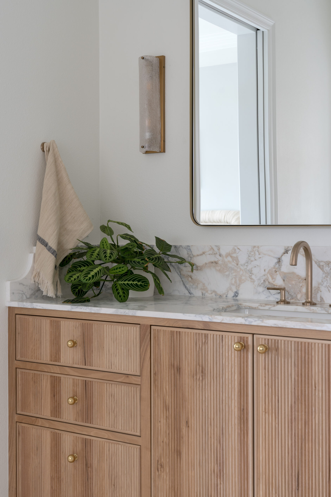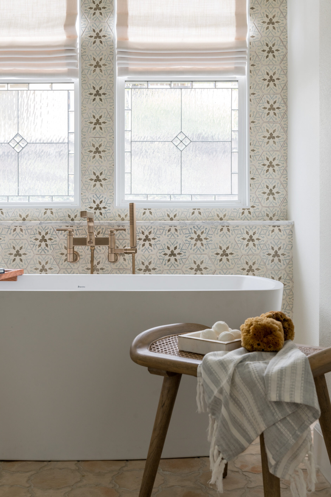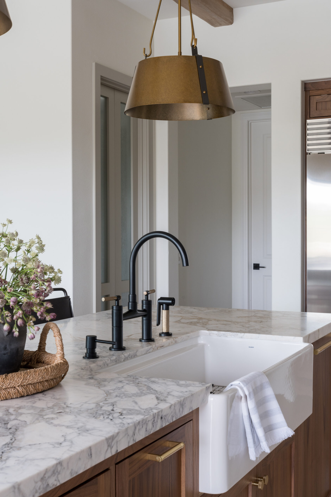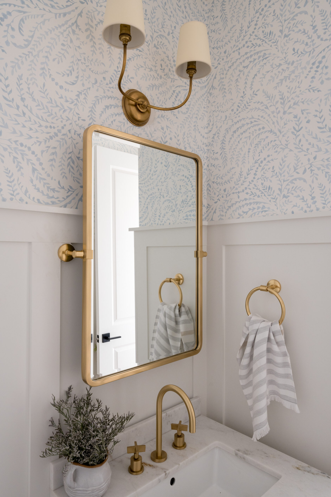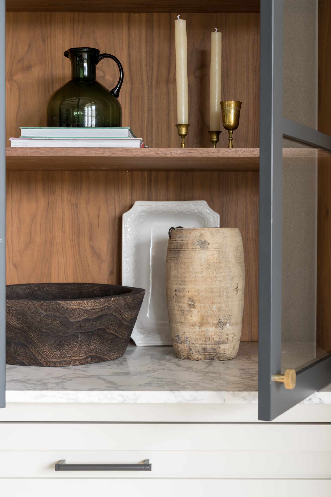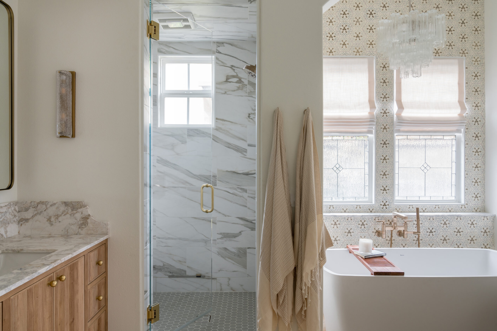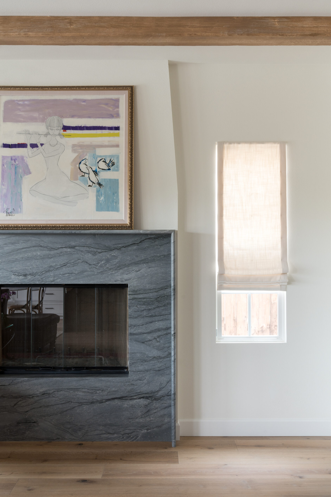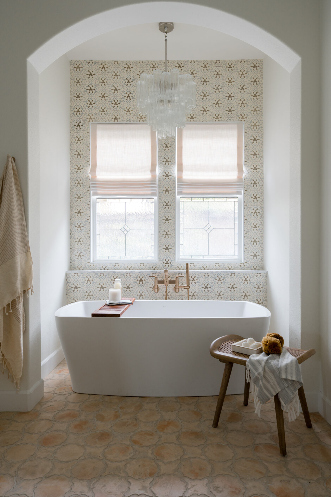From Builders Grade Basic to Custom California Casa
If you ask most interior designers, they will tell you their ideal projects are the ones they can be a part of from start to finish. Overseeing each detail, from the build to the final styled shelf, is one of the best ways to ensure each detail works together to bring their client’s vision to life. For designer Bridget Zemar and her firm, Willow Designs by Bridget, being a part of the project in every phase took on a new meaning when her client reached out to her before purchasing their home.
Bridget helped guide them on the redesign potential while they home-shopped, and when they came across their new build in their dream location, they knew they could entrust Bridget with helping them add some soul to the builder’s grade basic.
The clients wanted to give the home a nod to their East Coast roots while embracing the comfortable and welcoming Southern California lifestyle. From the kitchen to the exterior, no detail was too small, and Bridget’s design plan gave the new build a new life. Scroll on to step inside and see more.
Design: Willow Designs by Bridget | Photography: Charlotte Lea Photography
A Timeless Brick Entryway
A beautiful turret entryway welcomes you with a timeless brick arch moment and lantern fixture. Bridget and her team distressed the thin brick herringbone floor inlay to add depth and character, completing the look with thoughtful and functional decor. A modern black arched door perfectly complements the lighting and sets the tone of contrast for the home.
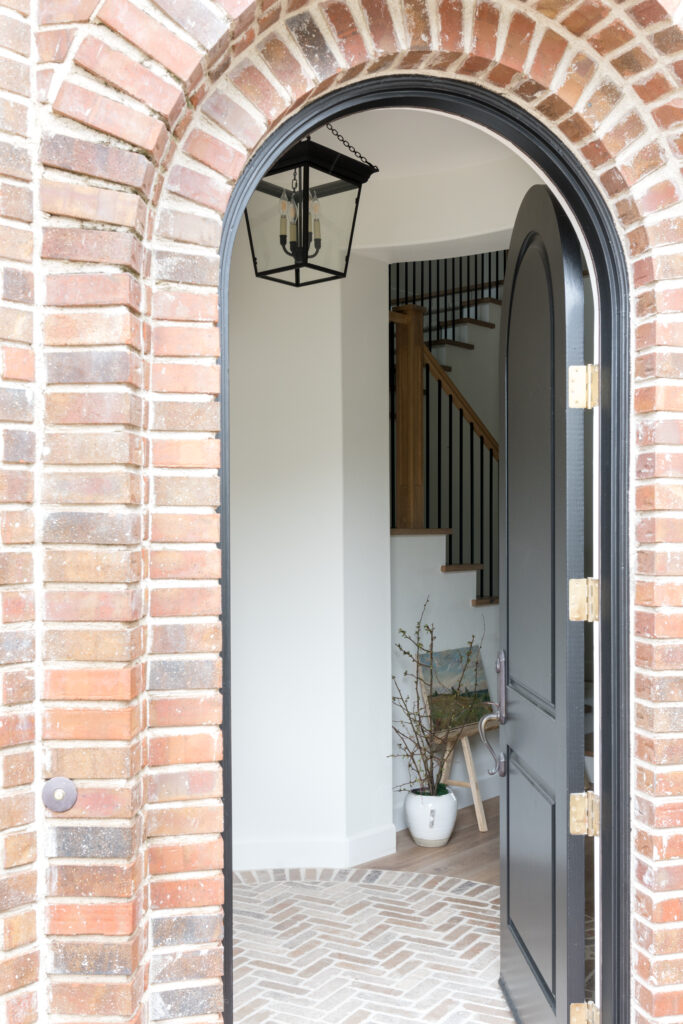
A Sentimental Walnut Kitchen
One sure way to elevate a builders-grade kitchen is by upgrading the appliances and incorporating larger-than-necessary utilities for a luxury look and extra function. Inspired by her client’s love for cooking, Bridget designed the kitchen around professional-grade appliances, from the oversized range to multiple ovens.
The Michaelangelo marble on the island draws your eye to the waterfall edge detail and continues up the backsplash. A toasty paint color on the custom cabinetry pulls in tones from the stone, contrasted by the open glass and walnut hutch to display some cherished family heirlooms.
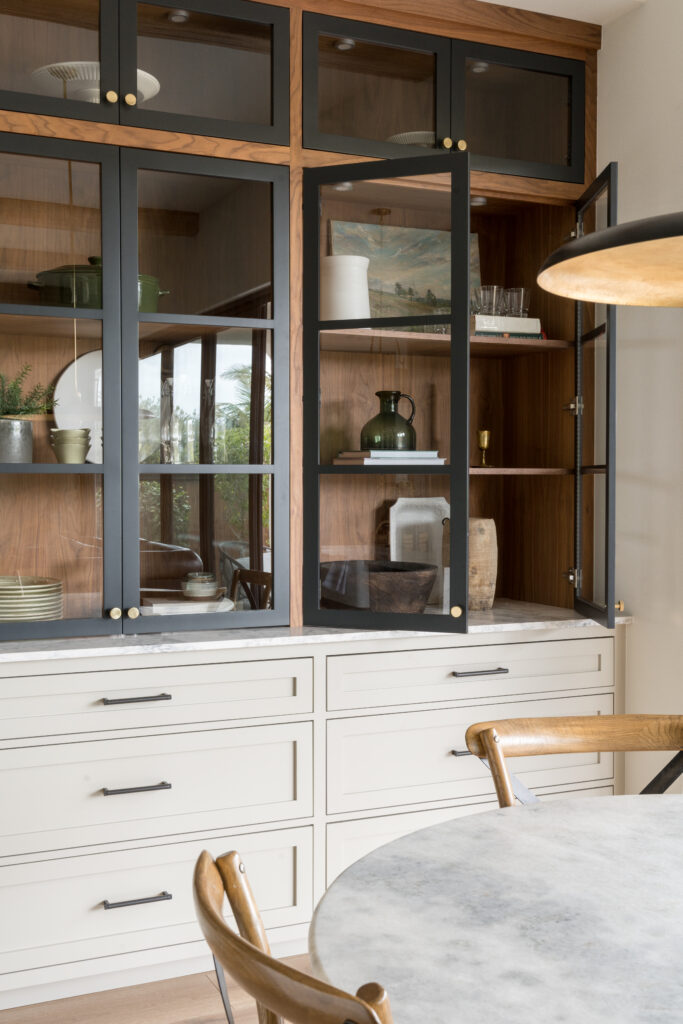

Detail Driven Design
Out of all the many decisions you must make when designing a home, incorporating walnut was one of the easy yeses for Bridget. The warmth and beauty took the kitchen up a notch and added dimension to the wood tones of the floors and beams. Thoughtful details — like the outlets hidden behind the scalloped wood corners and an oversized single-basin fireclay sink ensure the kitchen gets plenty of use.
Inspired by Carlsbad’s almost perfect weather, the team pushed out the kitchen and installed a 30′ La Cantina door into the family room to enjoy the property’s indoor-outdoor perks.
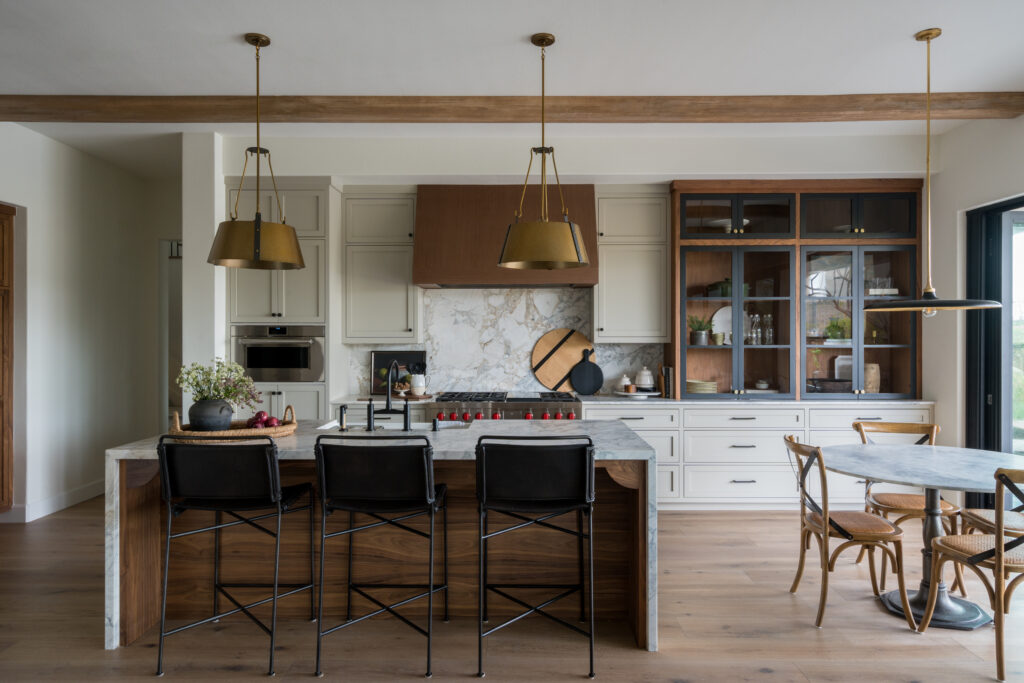

Scroll through to see more from this home and shop the look below.
BY: ANASTASIA CASEY


