Guest Bath Reveal: Modern English Cottage Bathroom
It’s reveal day! In what was officially the quickest bathroom renovation ever (start to finish just 10 days), we are so excited to share our bathroom reveal. Our home has 2.5 baths, and this bathroom serves as the guest bath, and in the future, maybe a guest/kids bathroom. It’s fairly small, but very standard, and the footprint was efficient. You can read all about our guest bathroom design plans here if you need to catch up.
This project was completed in collaboration with Alexander James. Alexander James is a boutique tile company with direct to consumer pricing for designers, enthusiasts and consumers alike. Because they cut out the “middle man”, their prices are universally better then even big box discount stores. Their huge selection includes designer tiles like the coveted Cloe (which we used), marble and even cement options. Most importantly, they have an incredible affiliate program that anyone can apply for, with huge commissions and even deeper discounts.
Remember to use code IDCO15 for an extra 15% off your order!

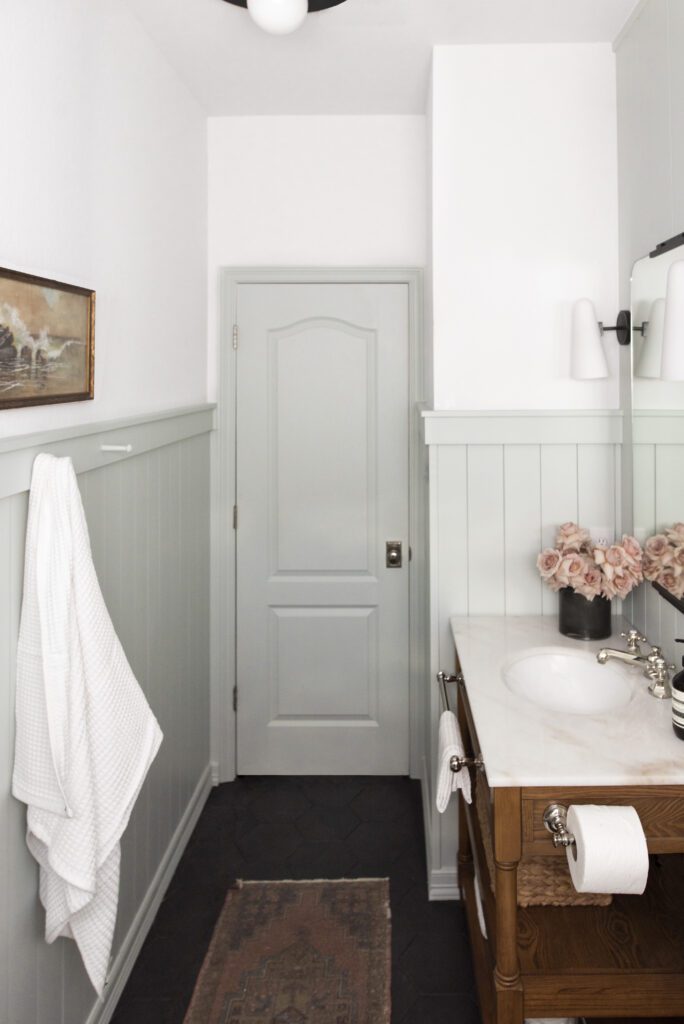
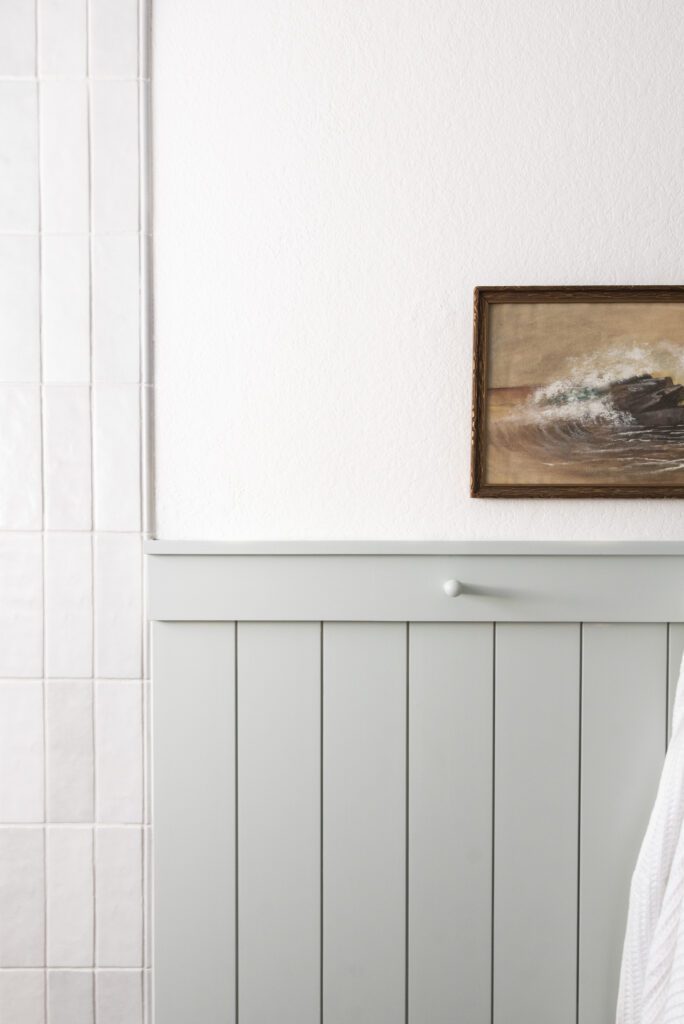
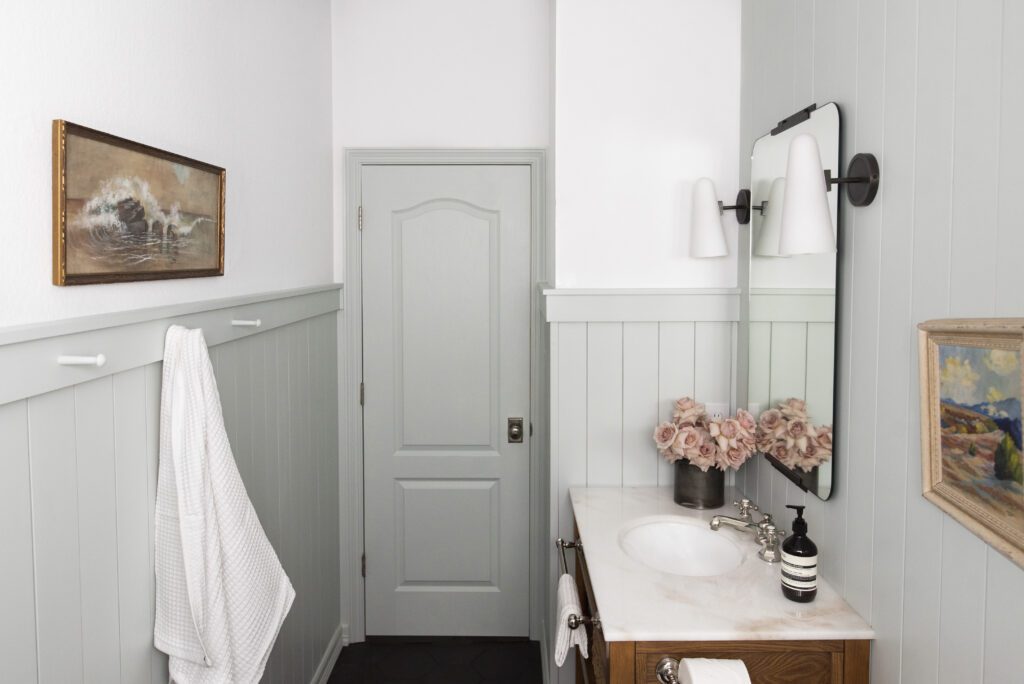

THE BATHROOM REVEAL DETAILS
I wanted this room to be timeless, and flexible. It was all about bringing that same modern English country vibe of our kitchen, upstairs. To do that, I really focused on timeless materials and colors in more modern ways. All of the lighting is mid-century inspired, which is a nice contrast to the super traditional polished nickel plumbing fixtures. The tile I selected was classic in the shape and color, but made more modern in the way we laid it.
It’s no secret that I typically shy away from color, but this bathroom felt like the perfect place to focus it. I didn’t just want colored walls, so we repeated the shiplap paneling of the kitchen, but hung it to 5 feet tall and added a shaker style trim. On the wall behind the mirror, we needed to run the paneling all the way up so the mirror had a flat surface to mount on. I was *super* nervous to run the color all the way up on the wall, but it’s actually incredibly flattering. The blue green tones reflect back on your skin and there still is enough natural light to bounce around the space.

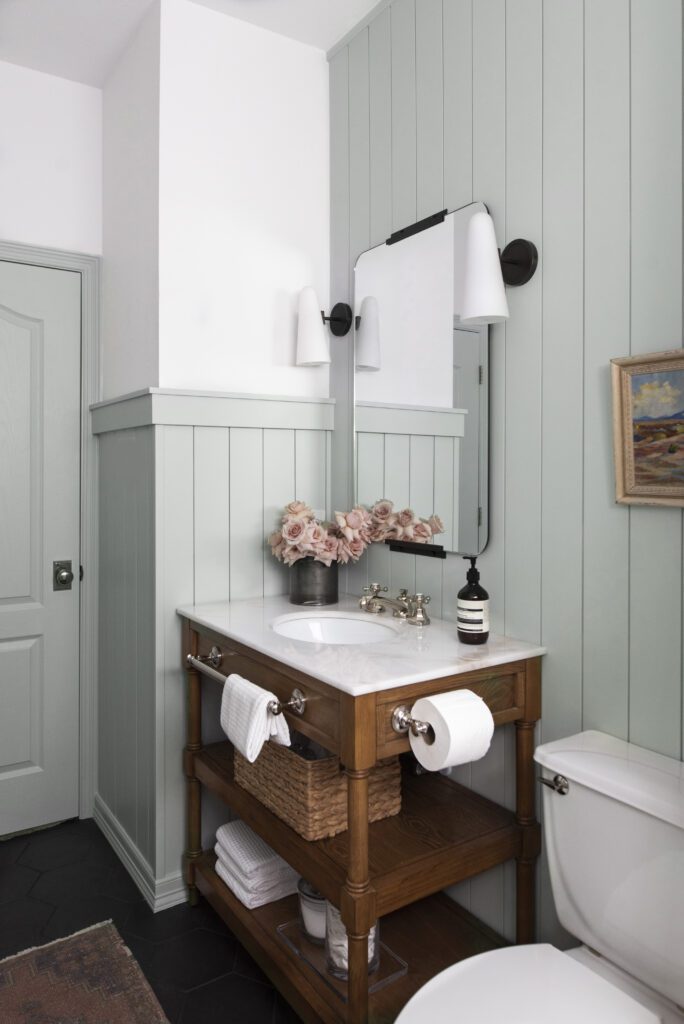
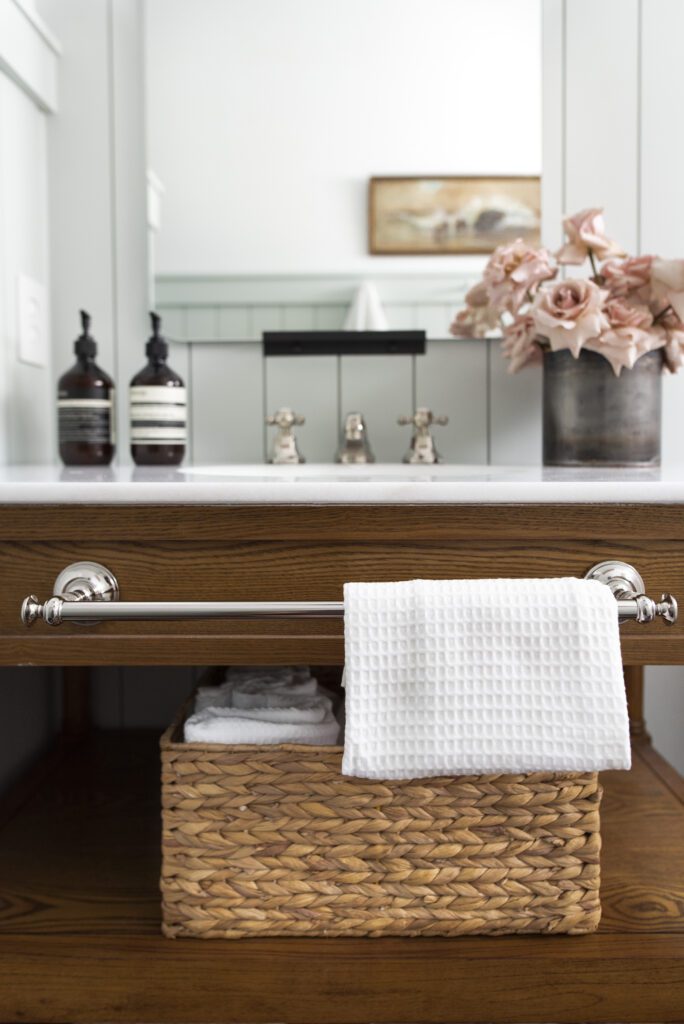
THE BATHROOM SOURCES
Now on to the only part anyone cares about – product sources! I want to preface this with saying this bathroom was a serious high/low combination. I paired Rejuvation shower plumbing in polished nickel with a Kingston Brass faucet, which blended together beautifully. The paneling itself is a substantial expense, so we saved by reusing our toilet and just replacing the seat and lever.
The vanity was a money saver, as well. It’s a standard stock vanity from Home Depot, but I added a polished nickel towel bar to the front to resemble a 4x as costly version from that-other-store with no Instagram. I love not having a towel bar on the wall, and think that polished nickel feels like jewelry against the warm wood tone.
Shower Tile (use code IDCO15 for 15% off)
Floor Tile (use code IDCO15 for 15% off)
Paint
Shiplap
Vanity
Mirror (ours is the 36 inch)
Sink Faucet
Shower + Tub Faucet
Tub Drain
Shower Head
Flush Lever
Door Knobs
Sconces
Flush Mount
Towel Bar
Toilet Paper Bar
Ceiling Light/Fan Combo
(we installed ours right above the shower head so it isn’t visible behind the curtain)
Vintage Artwork (similar linked)
Shaker Pegs
Linen Shower Curtain
Extra Tall Shower Curtain Liner

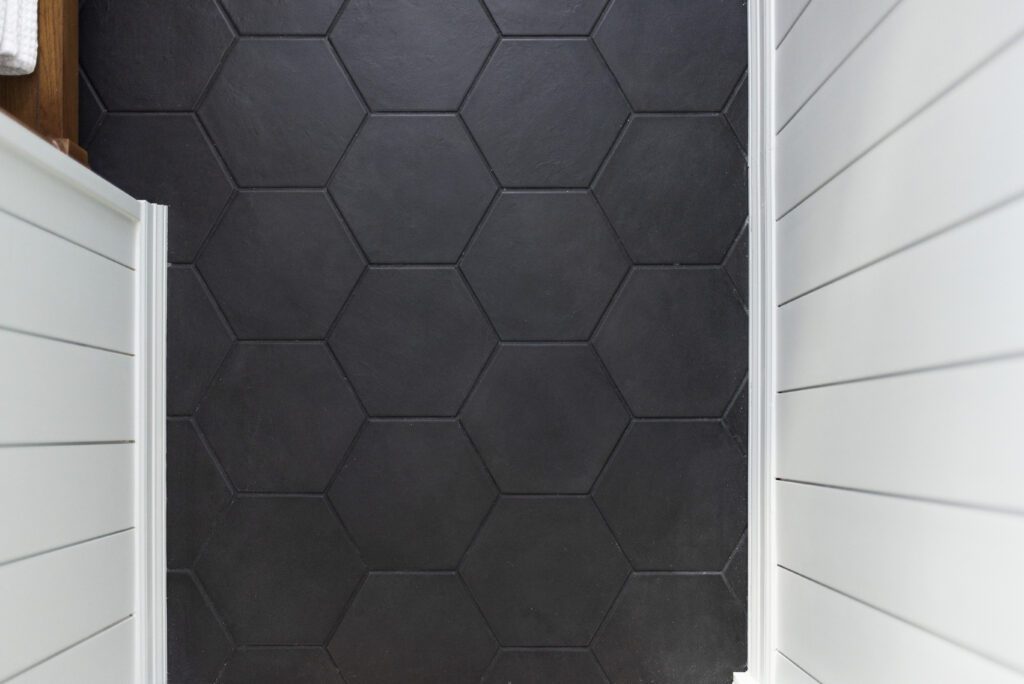
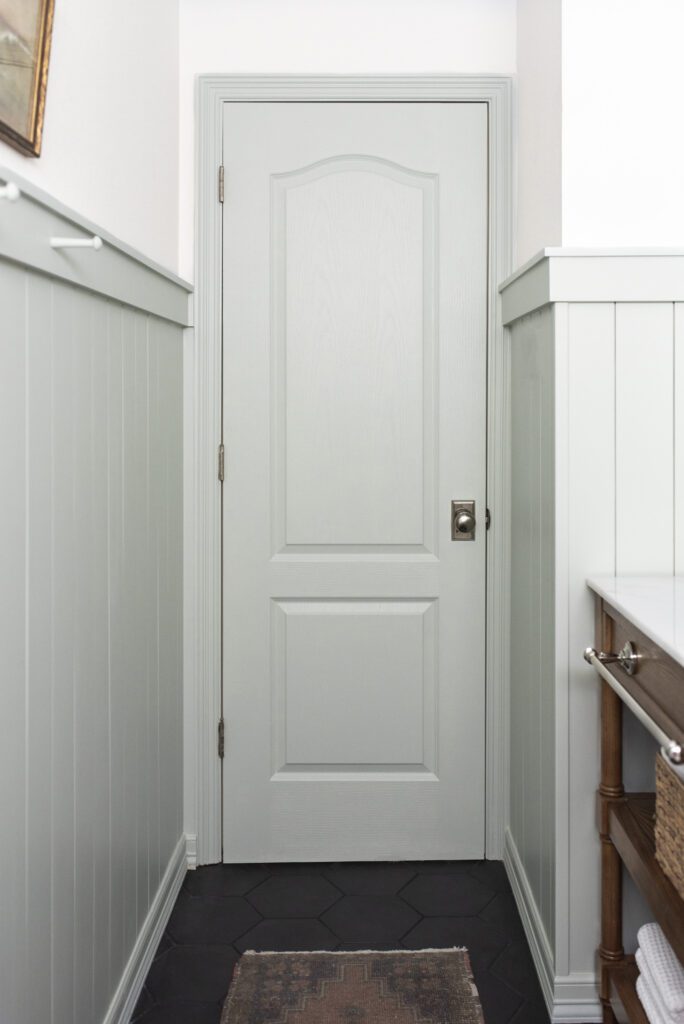

FUN FACTS & FAQs
The shower grout color is Bright White. The floor tile is grouted in True Black. I love the tone on tone look of both of them. We hid the curtain track as best we could, and it still needs to be finished off with a bit of slim trim to hide the sheetrock cuts. If we could have done anything differently, I wish we could have popped a hidden compartment in the paneling by the vanity, but our HVAC runs right up the awkward corner. There is a shallow but very tall closet directly outside of the bathroom where we’ll store extra soaps and towels for guests. I think when we have kids, shallow baskets tucked on the shelves will be perfect access for bathroom necessities. In fact, the organizer in me loves that it prevents clutter from building up.
Honestly, Quinn and I are totally pinching ourselves. Major progress is happening this week in our bedroom and bathroom, but it’s such a joy to have this bathroom completed. It feels so special, warm and inviting. The Casey house is definitely transforming to the modern English Cottage that I’ve always envisioned it could be. In case you want to catch up with other progress around the house, you can see our kitchen reveal here, our pantry makeover, and the upstairs family room here.
Biggest thanks to Alexander James for your continued partnership, love for tile, and constant expertise. Photography by Madeline Harper.
BY: ANASTASIA CASEY

