Kitchen design has made drastic shifts in the past several years. The heyday of open-concept layouts has given way to more traditional, closed spaces that reflect a growing desire for a clearly defined separation of space. One example of this shift is the resurgence of the butler’s pantry. A fixture of classic English kitchens, today’s butlers’ pantries are often combined with a mudroom or laundry room, becoming a true workhorse of the modern home. Learn how designers are adapting floor plans to include this feature their latest projects, and don’t miss the long-awaited reveal of the butler’s pantry at The Austin Tudor.
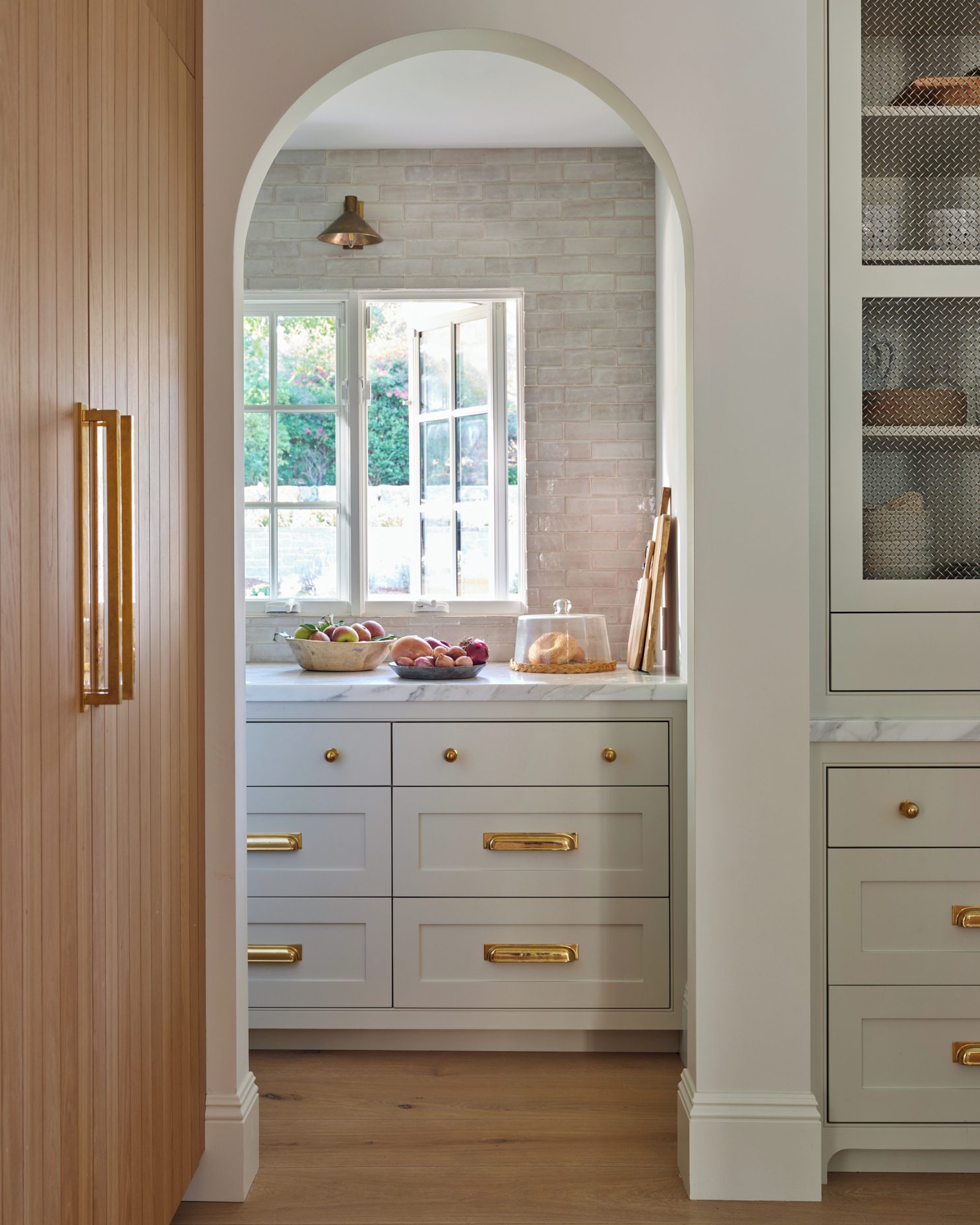
Design by Mindy Gayer Design Co., Photography by Roger Davies
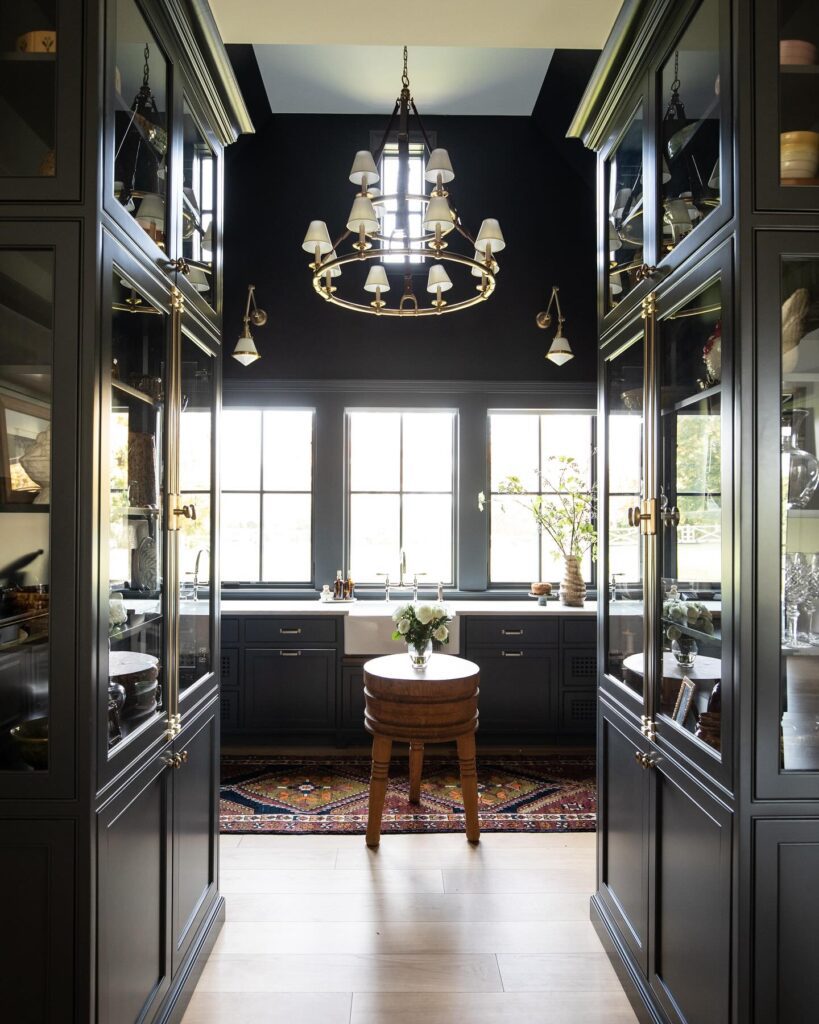
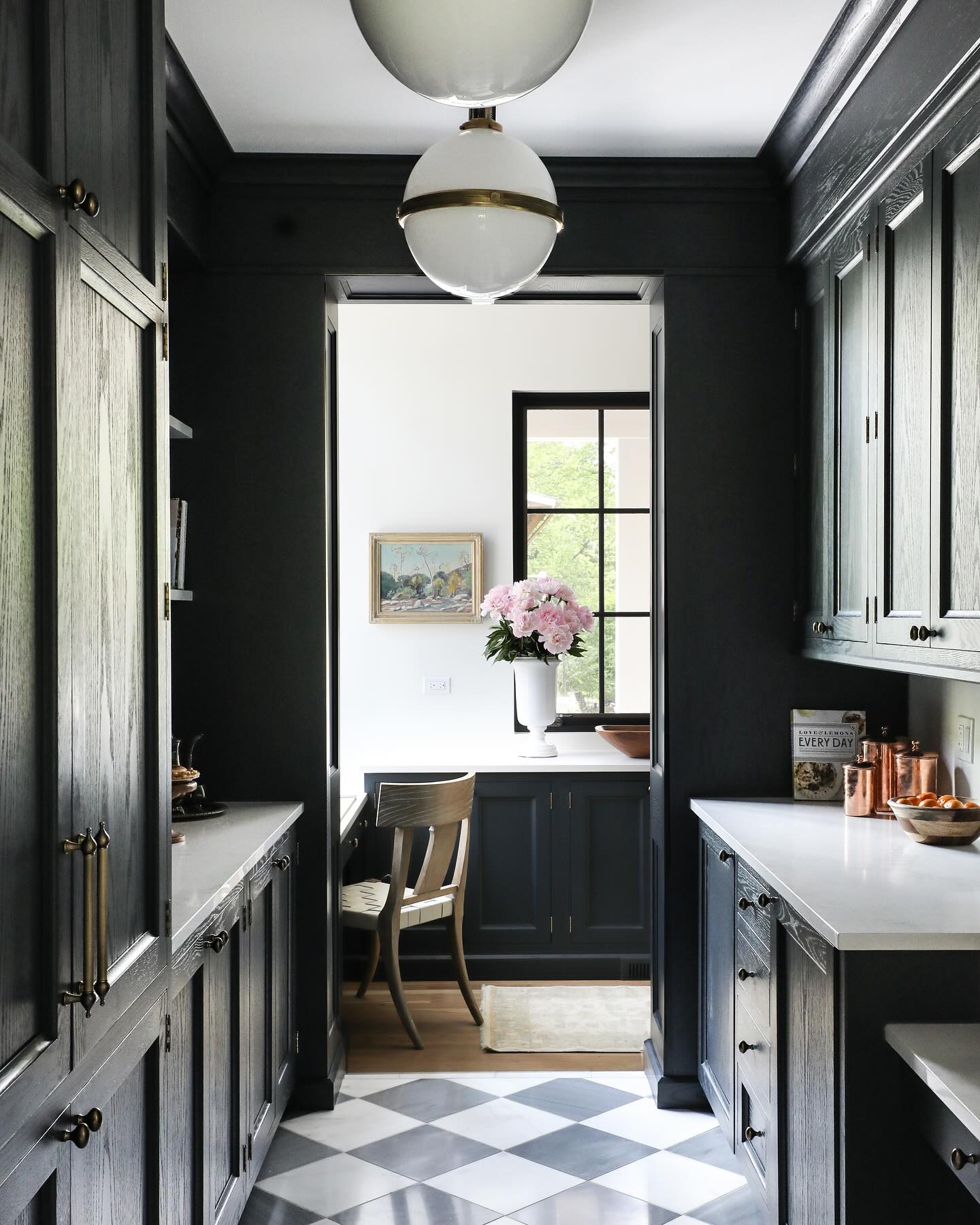
Design by Park & Oak
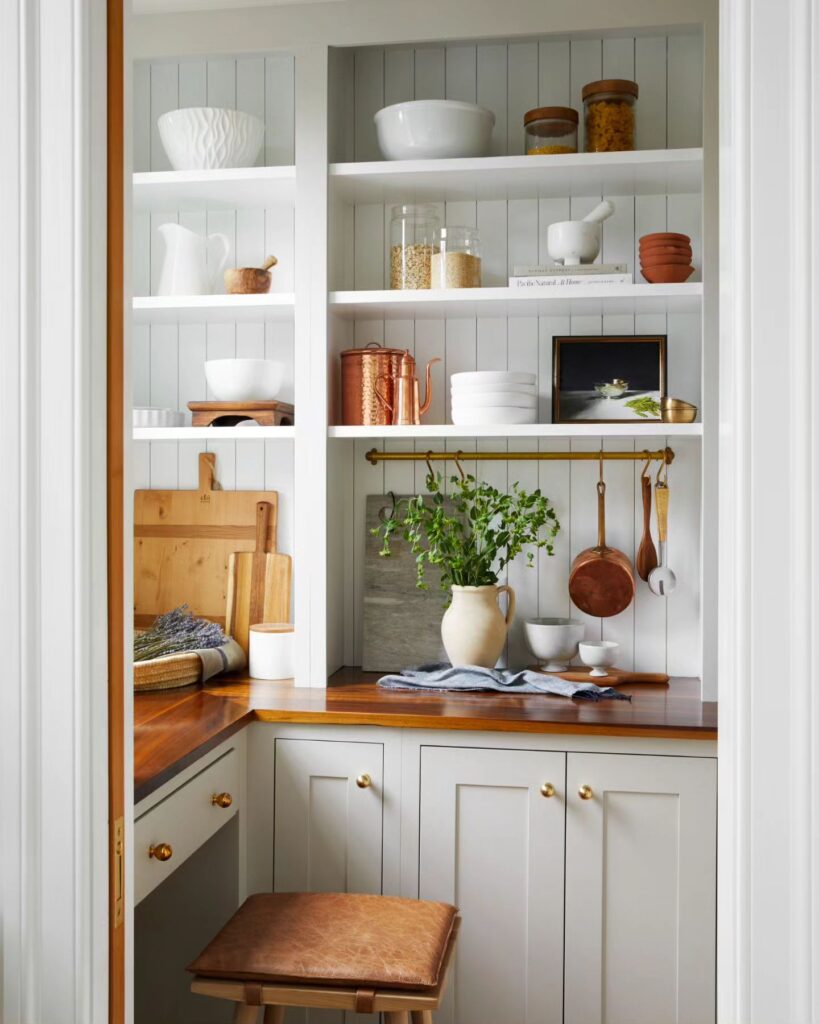
Design by Weeth Home, Photography by Keyanna Bowen
What is a Butler’s Pantry?
Historically, the butler’s pantry is set between the kitchen and the dining room, acting as a landing spot for dishes during meal service. It was also used by staff for general storage and overflow clean-up space. A similar room called a scullery would often include space for laundry and ironing. This hideaway “second kitchen” was an excellent way to keep dirty dishes tucked out of sight, while providing storage for all the special occasion dishware.
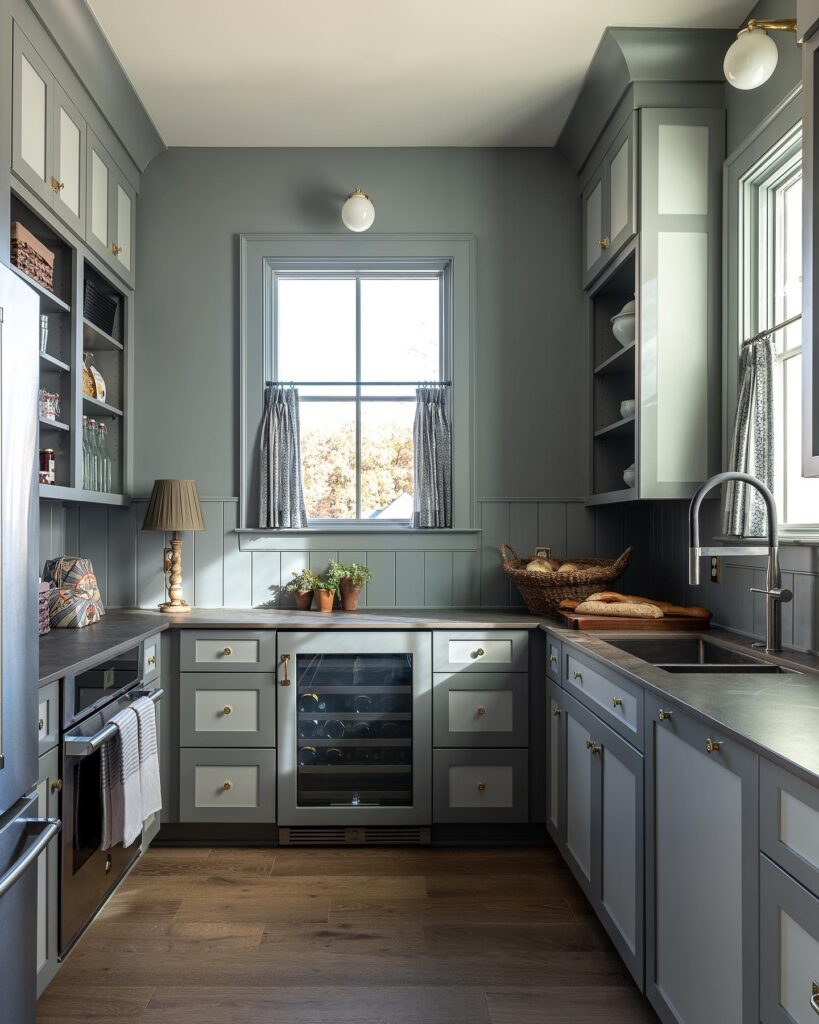
Design by scw/d studio, Photography by Ross Group Creative
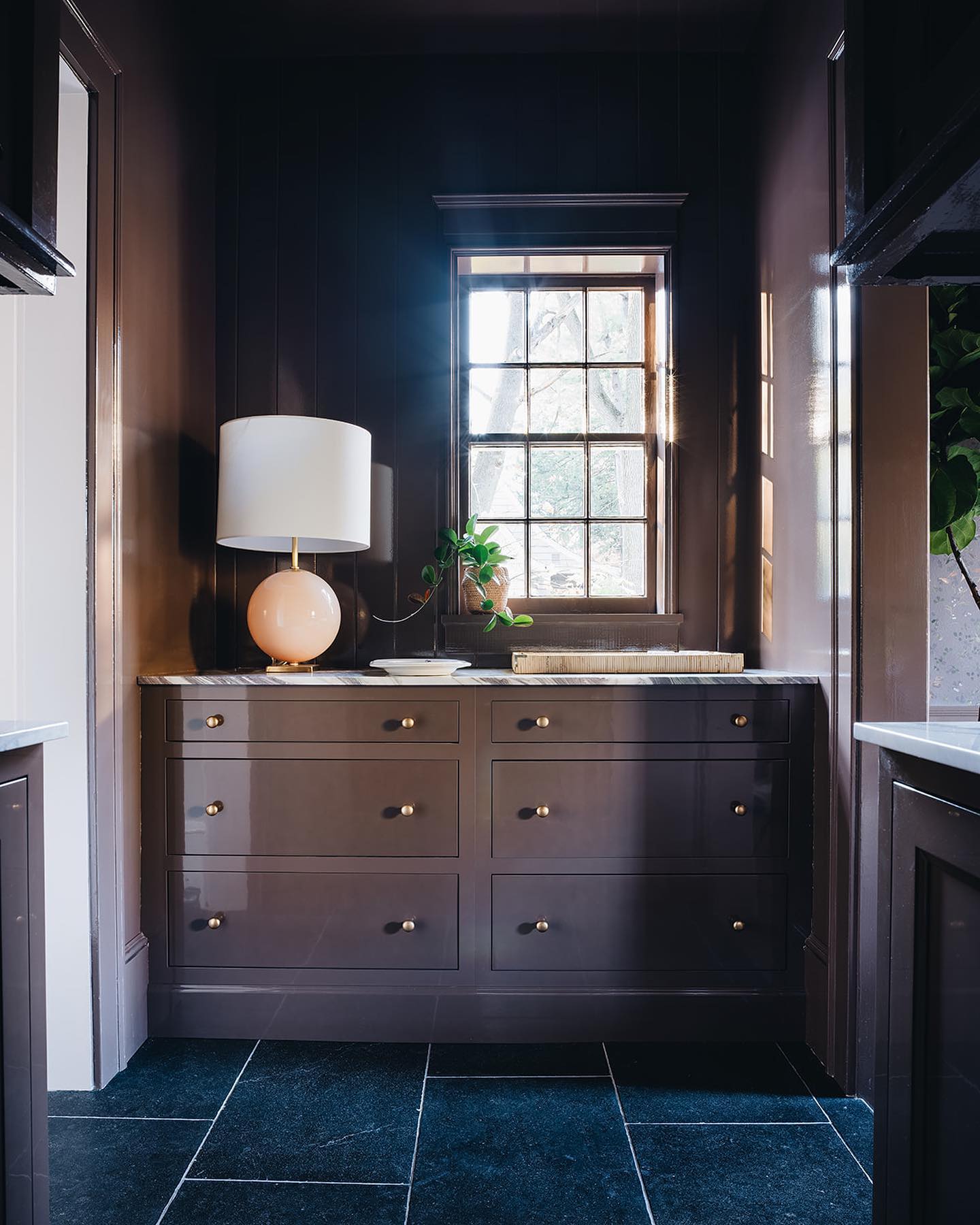
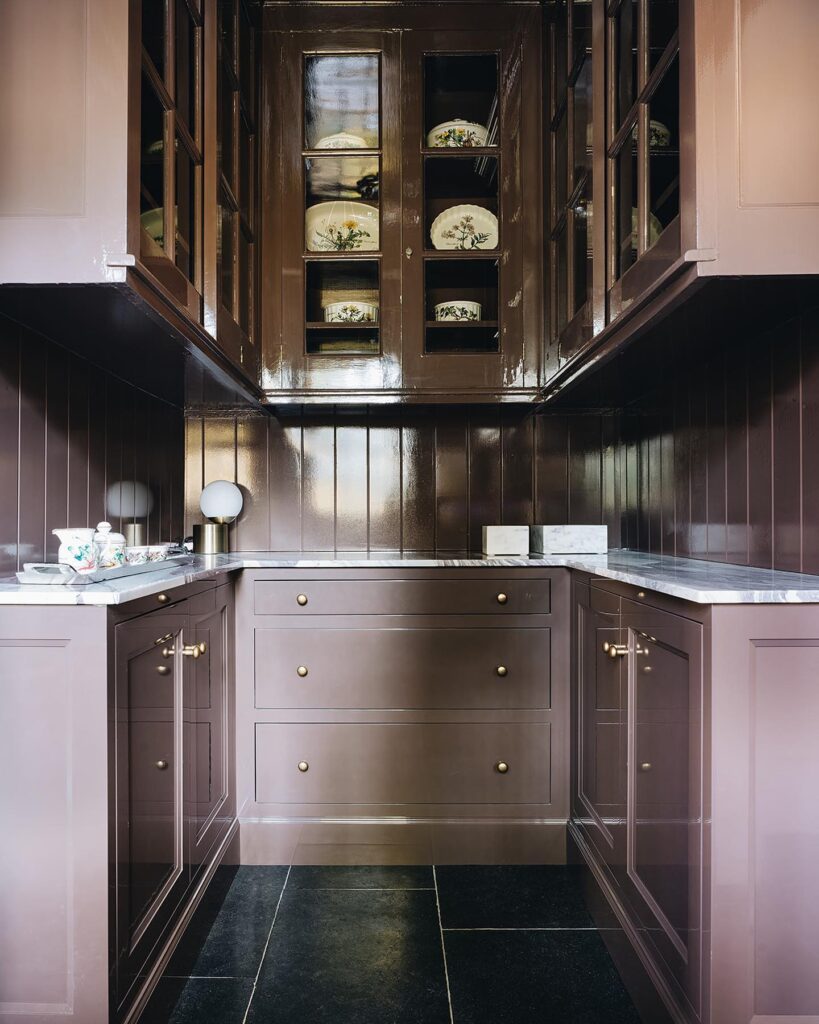
Design by Jean Stoffer Design
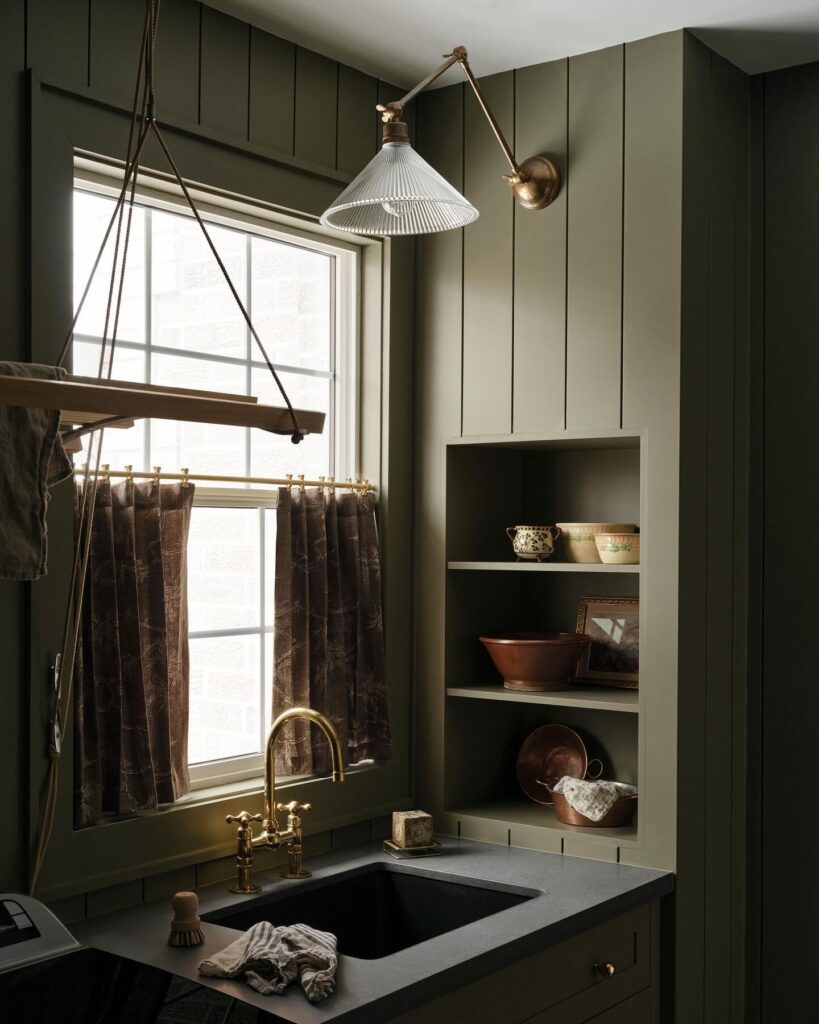
Design by Tiffany Leigh Design, Photography by Patrick Biller
Key Features of a Butler’s Pantry
Interior designers have helped shift the concept of a butler’s pantry by rethinking its features while honoring its function. In most scenarios, the modern butler’s pantry has become a really multipurpose space. Think a walk-in pantry with custom cabinetry, a second sink, countertop prep space, and storage for small kitchen appliances. For example, most homeowners will house their coffee maker or espresso machine in the butler’s pantry to free up countertop space in the main kitchen.
Depending on the home’s layout, it’s also possible to combine a butler’s pantry with the mudroom or even the laundry room. I’ve had previous experience designing a walk-in pantry (even when I cut my storage in half), but for The Austin Tudor, the goal was to take things a step further. While the home was built in the 80s, my goal was to mirror the classic Tudor style of the early 1900s with a modern perspective.
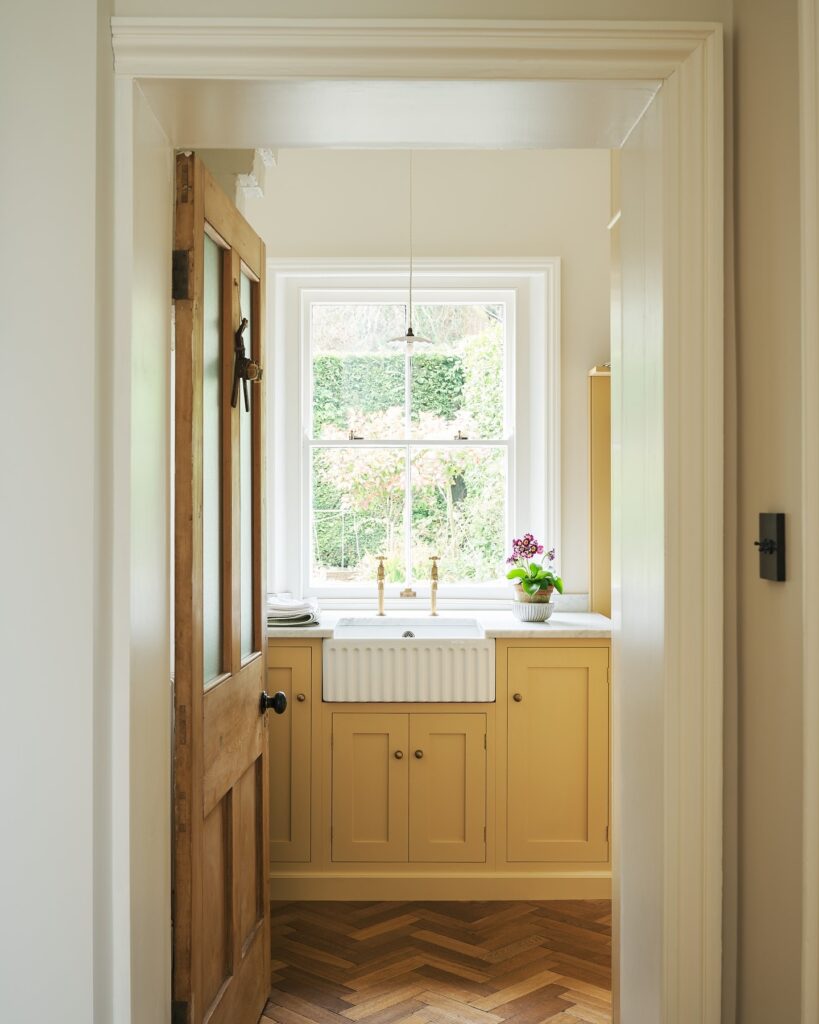
Design by deVOL Kitchens
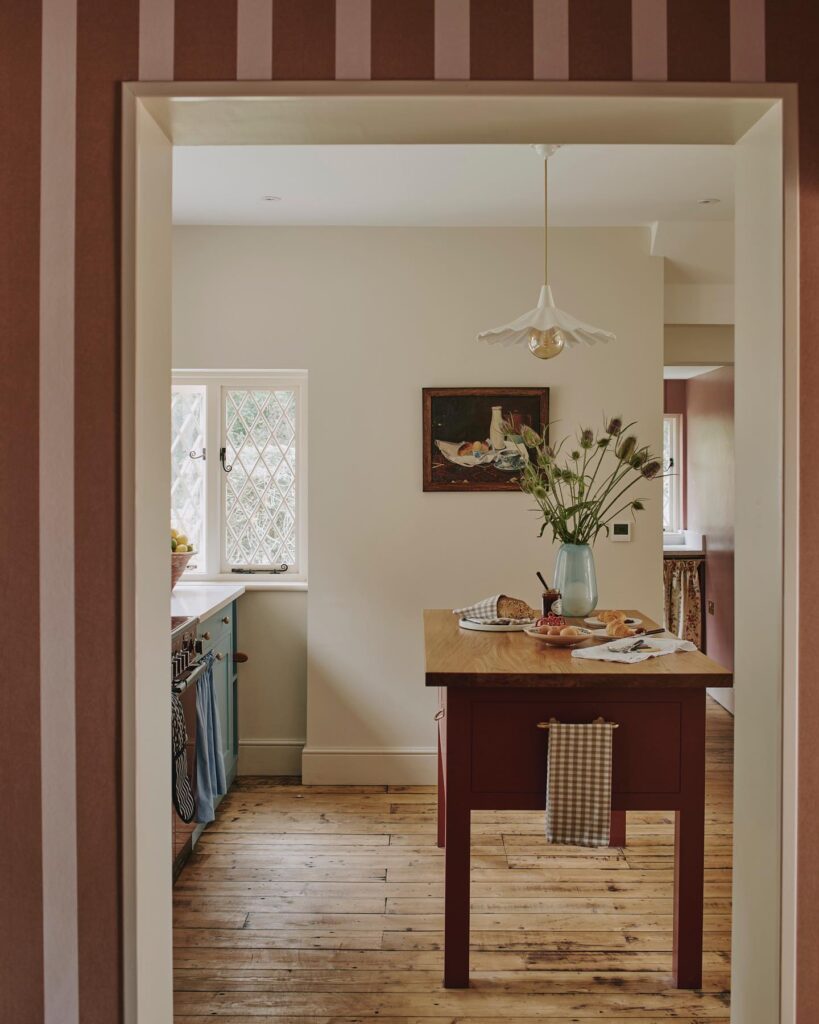
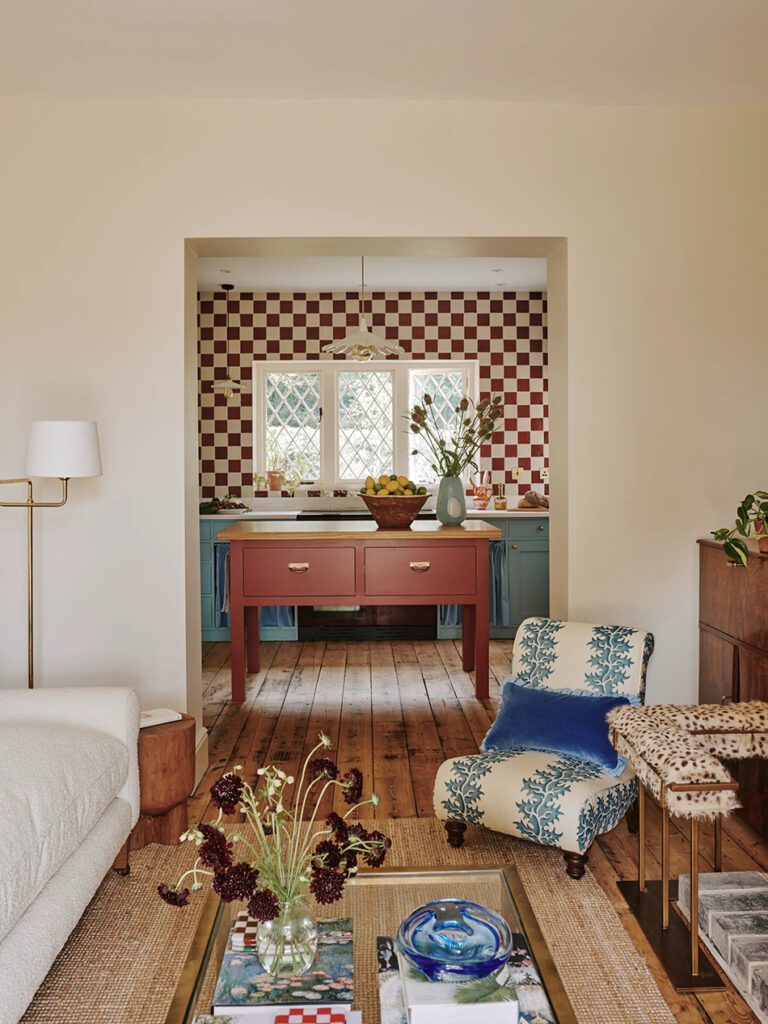
Design by Emma Ainscough, Photography by Christopher Horwood
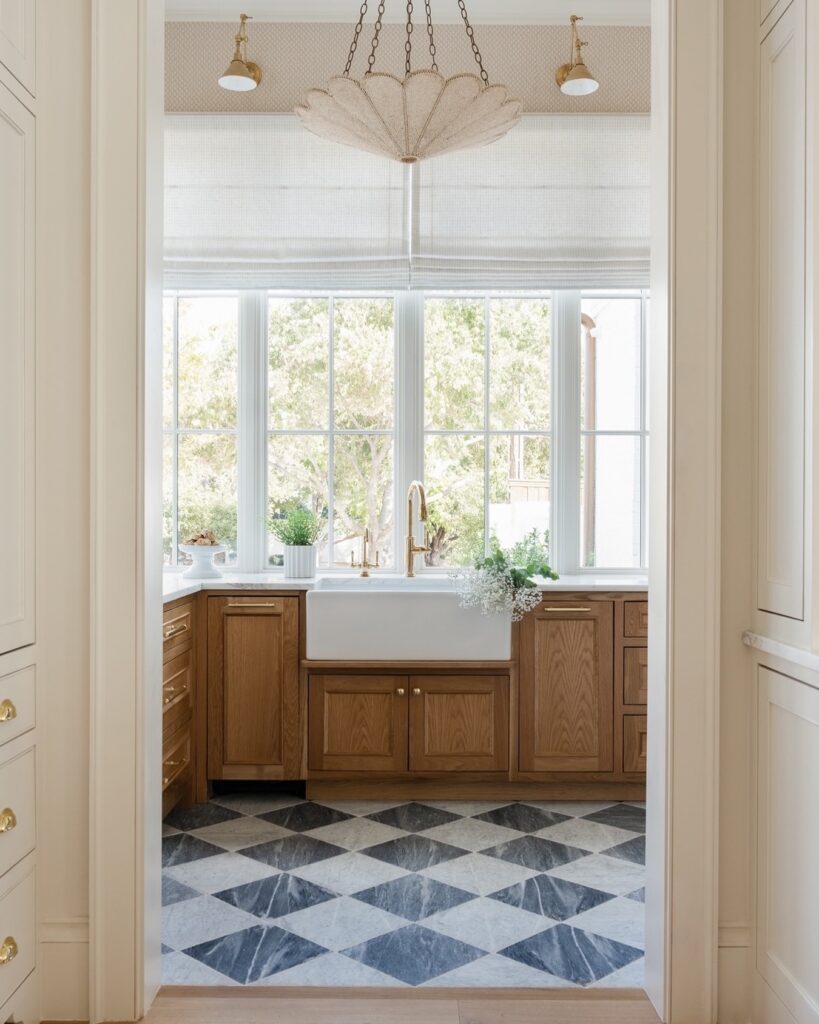
Design by Kate Marker Interiors, Photography by Stacy Markow
The Butler’s Pantry at The Austin Tudor
As plans began for The Austin Tudor kitchen design, I started brainstorming ways to incorporate a butler’s pantry within our layout. After a few revisions, we decided to combine the butler’s pantry with the laundry room for the best use of space. We made a conscious decision to repurpose the existing kitchen cabinetry, countertops, and double kitchen sink to ensure nothing went to waste. The goal was to make the butler’s pantry feel like an extension of the custom design by Unique Kitchens and Baths while recycling materials in the process.
As for the layout, our butler’s pantry is set just past the powder bath. It’s really right off the kitchen, so it still flows nicely. Initially, we considered converting the primary closet into a butler’s pantry, but this floor plan change works best for a completely private main floor primary suite. To make it happen, we closed off the doorway from the laundry room to the primary closet and put cabinets on that doorway wall.
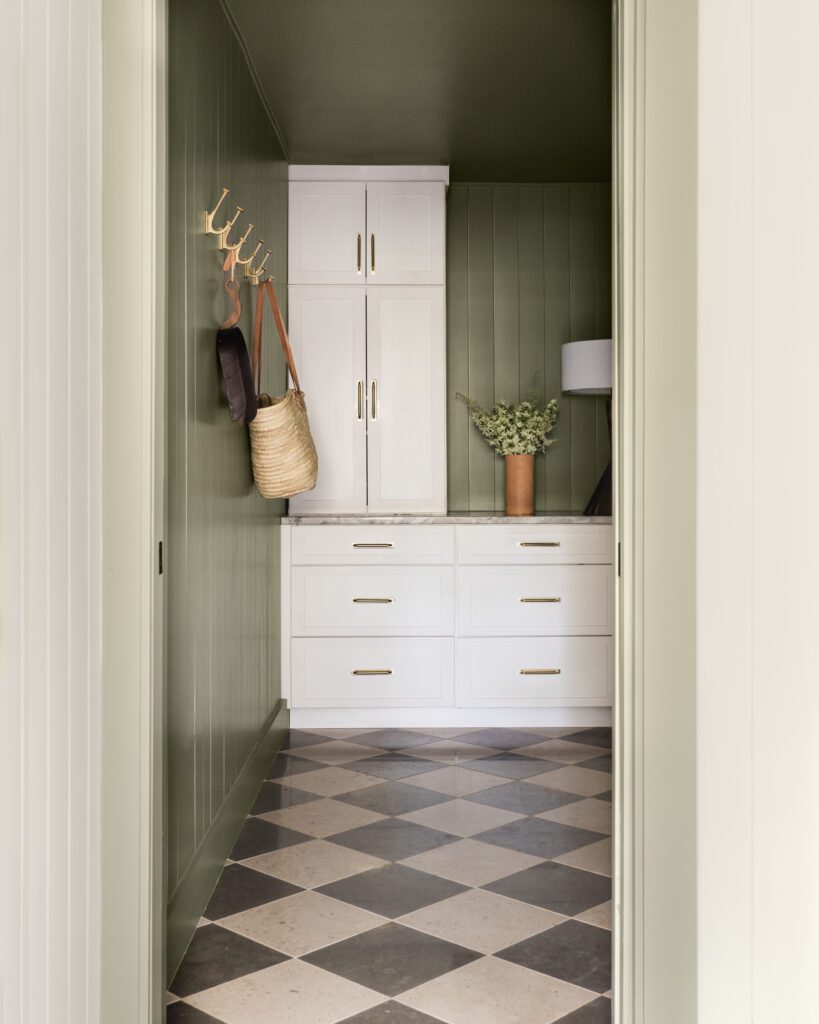
Design by Anastasia Casey, Photography by Madeline Harper
Fast-forward one year later, and I say with confidence that the butler’s pantry is the MVP of our home. We host on a regular basis, and the ability to tuck away the mess in a separate space is a game-changer. The butler’s pantry also houses our lesser-used dishware and small appliances, freeing up so much counter space in the main kitchen. This layout pivot really leveled up the functionality of our main floor and helps eliminate the stress of entertaining.
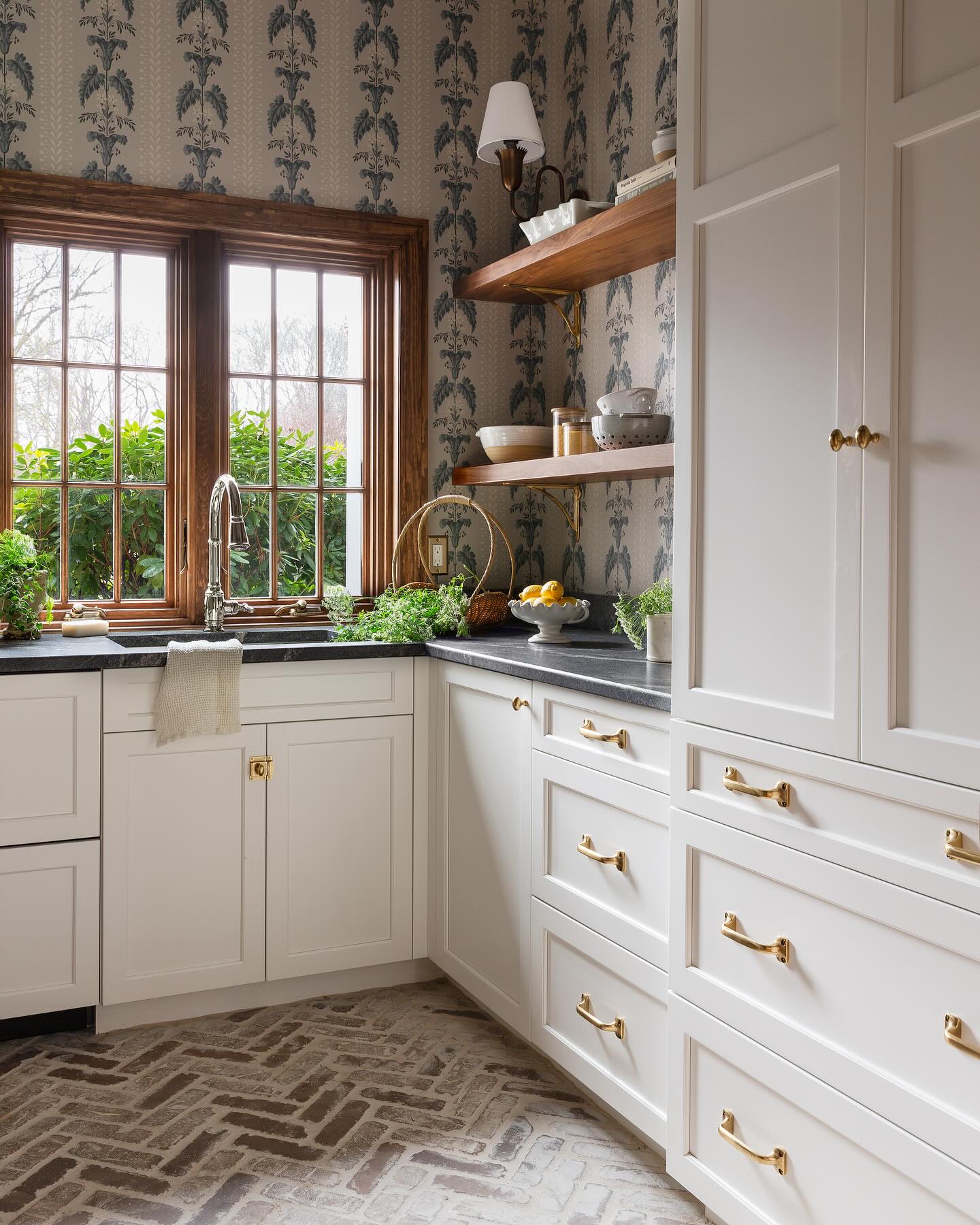
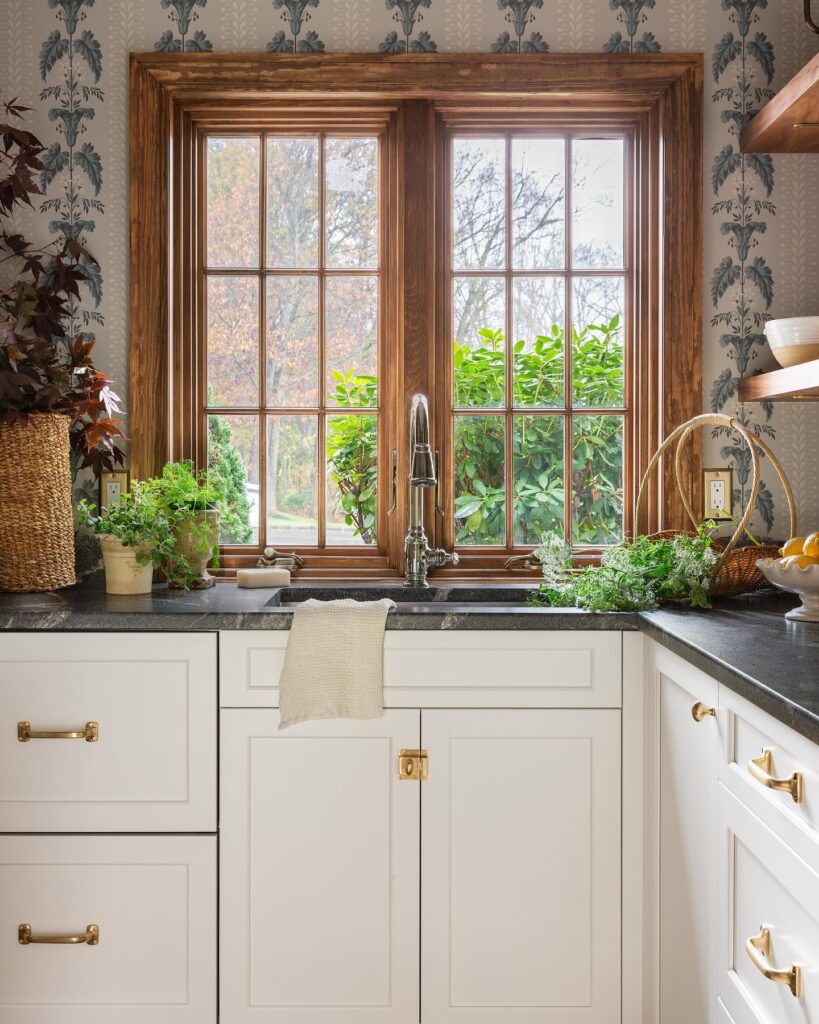
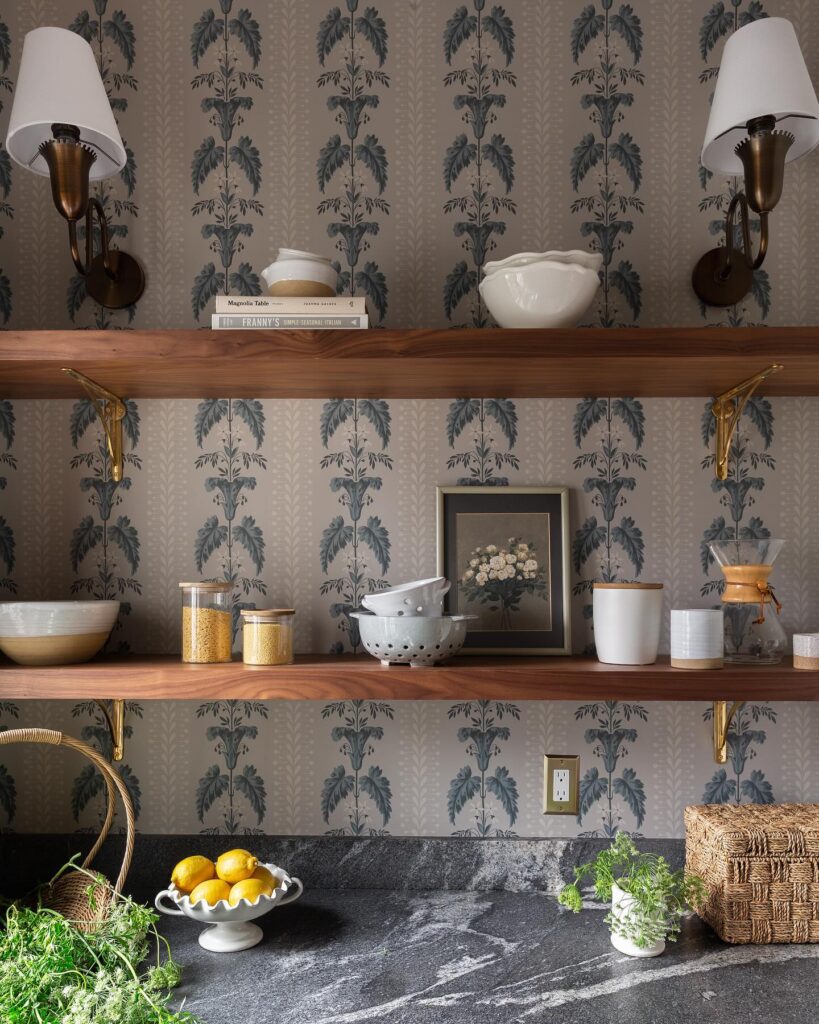
Design by mStarr Design, Photography by Erin Kestenbaum
For some, it may seem redundant to give your kitchen its own kitchen. But anyone who’s hosted a holiday gathering or large dinner party can attest to the invaluable function of this overflow space. The butler’s pantry not only signals a turn back toward traditional layouts but also underscores the need for versatile, multipurpose spaces in modern lifestyles. As designers continue to rework this classic layout feature, one thing is sure—the butler’s pantry is here to stay.
BY: Stephanie Weers

