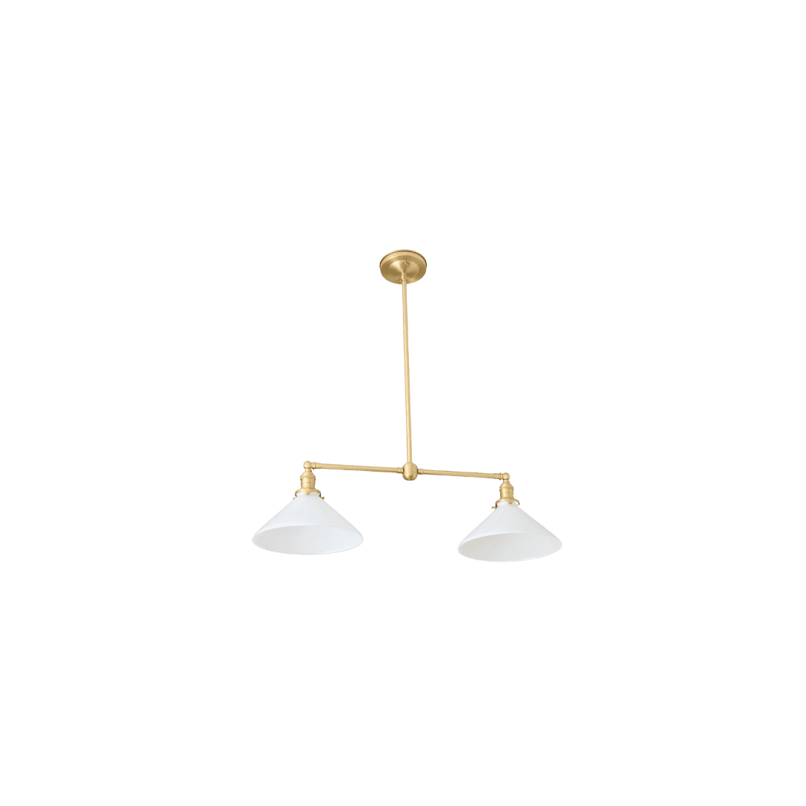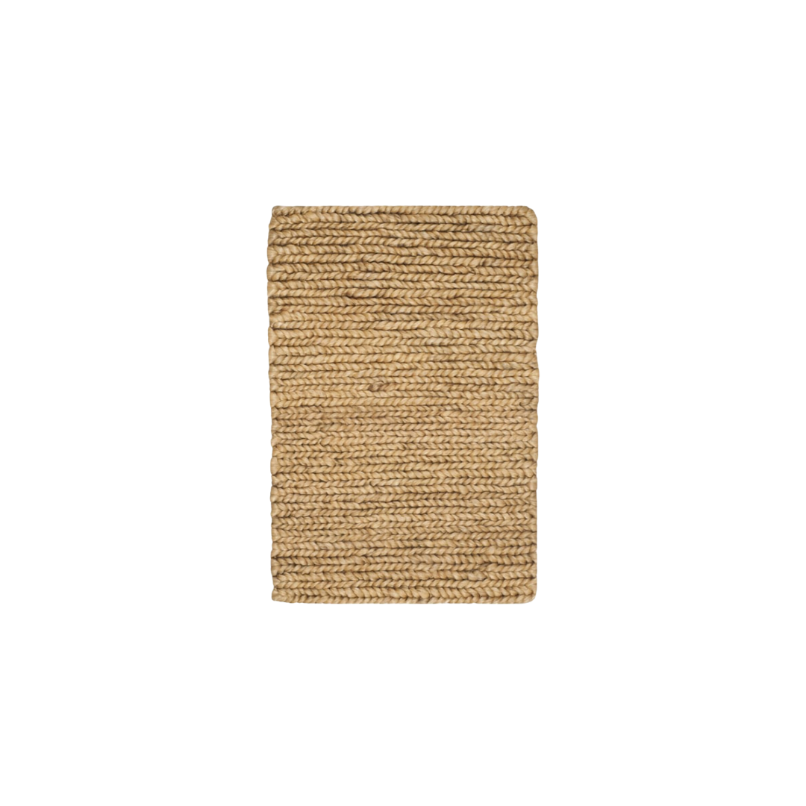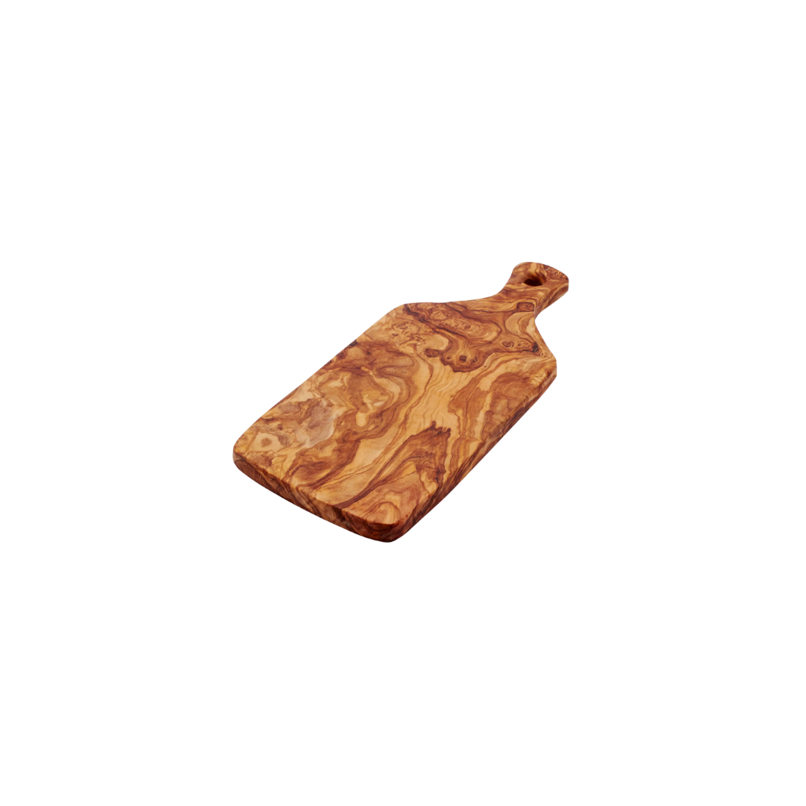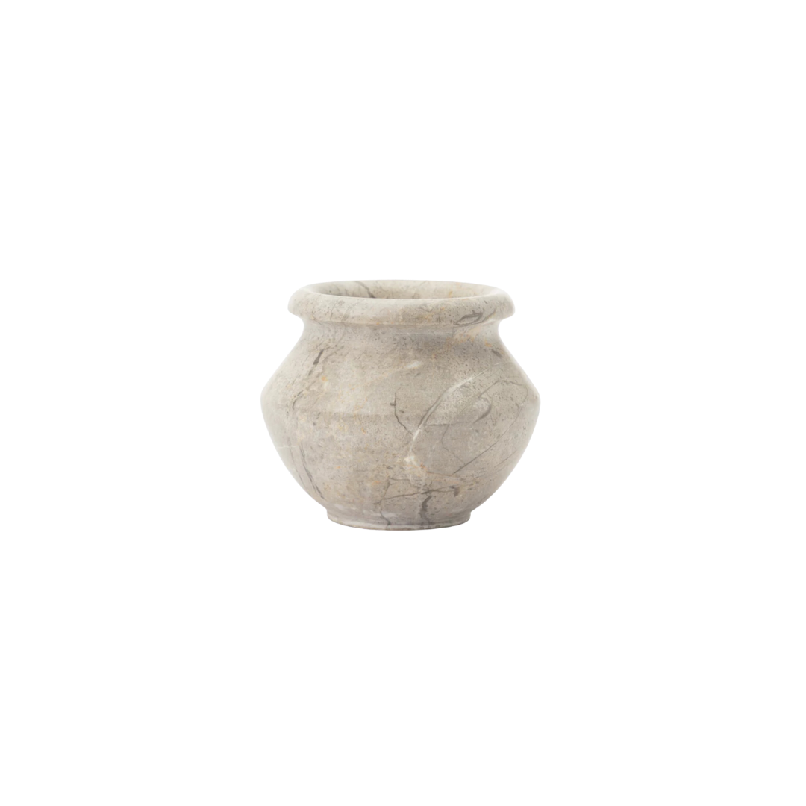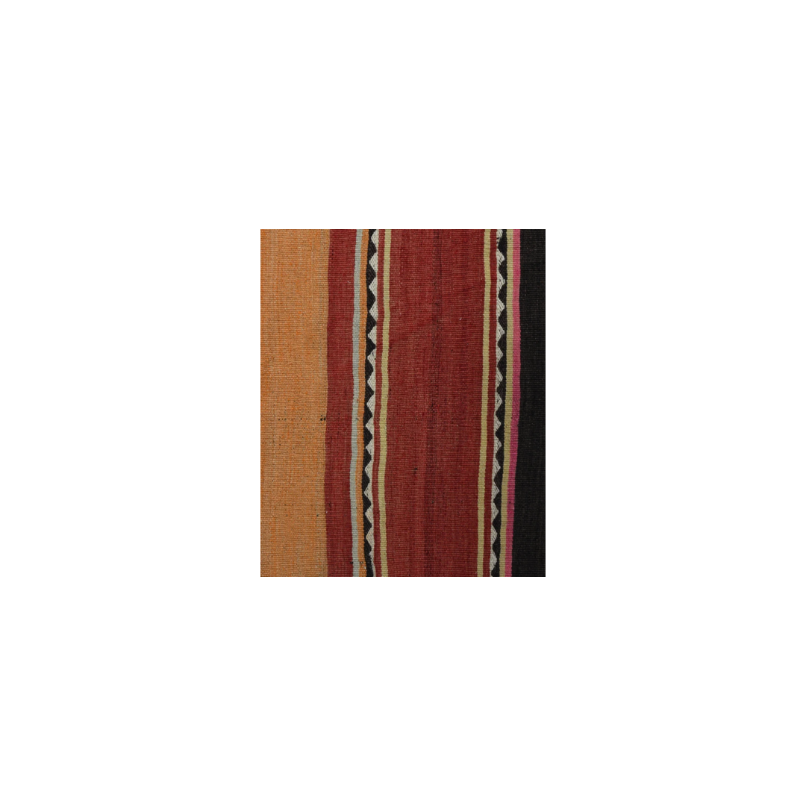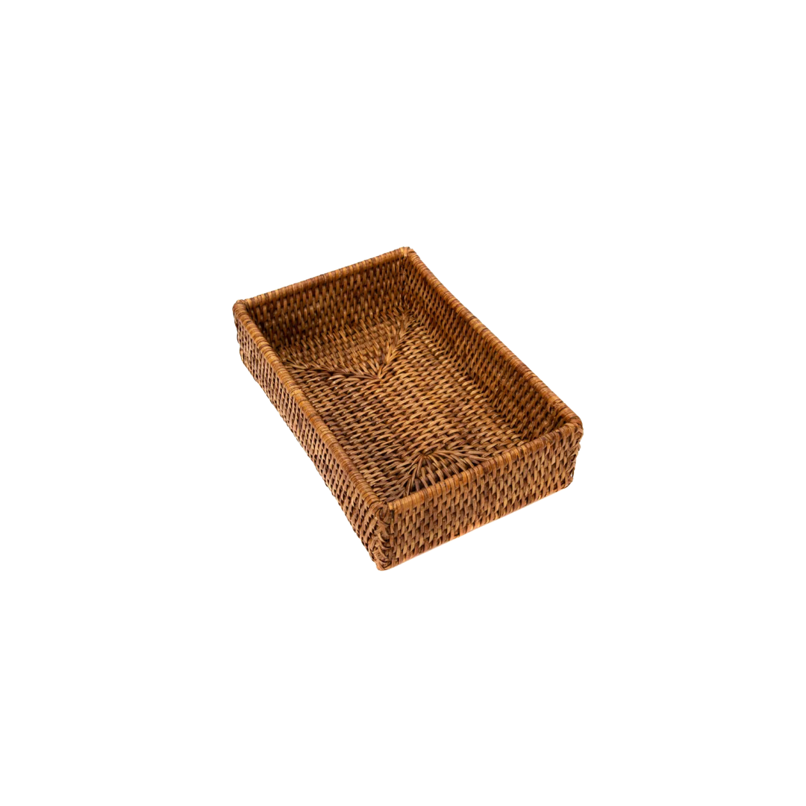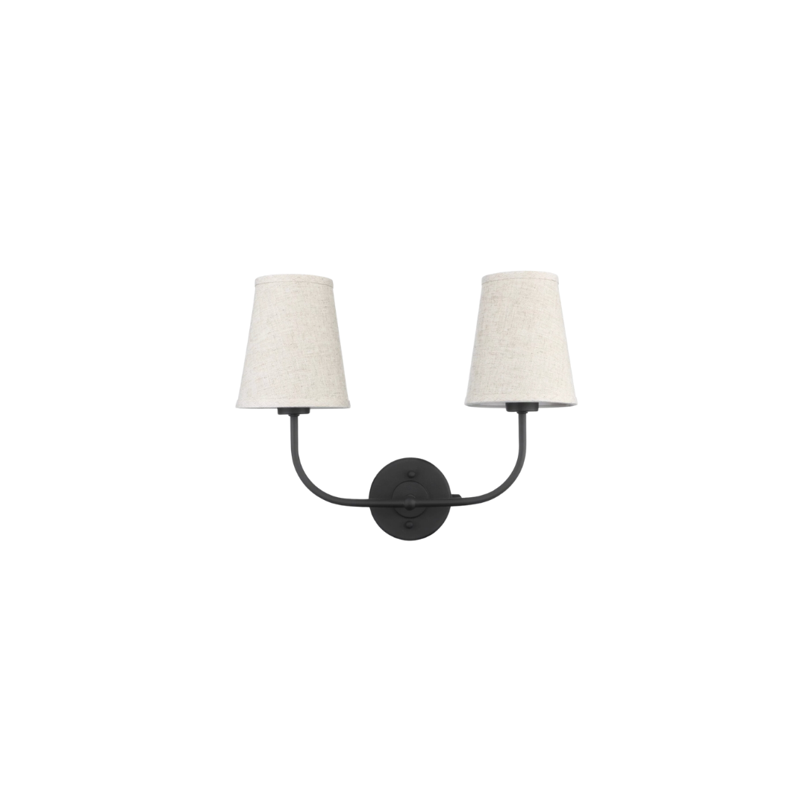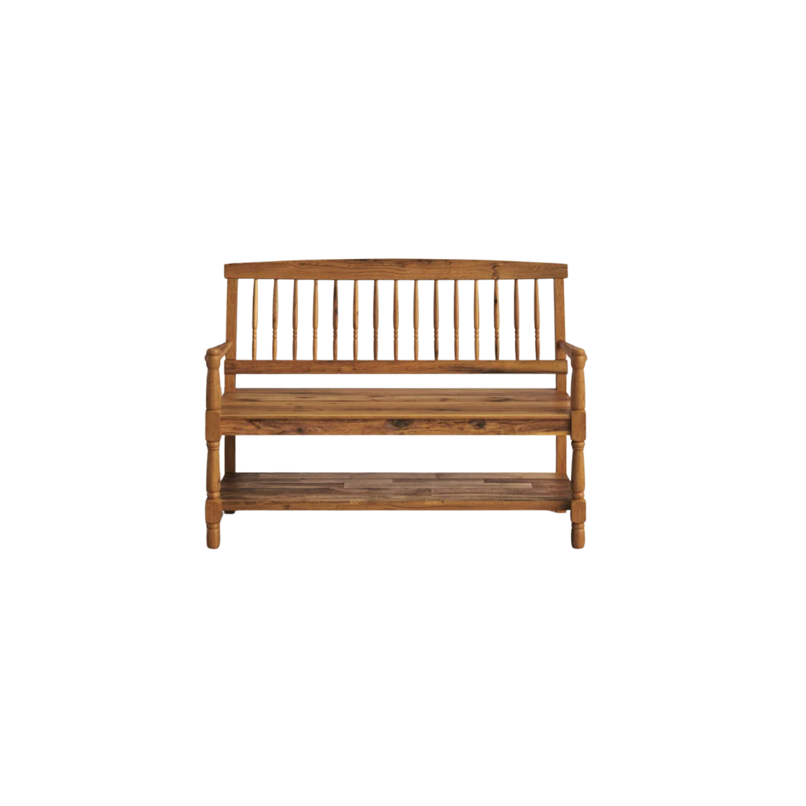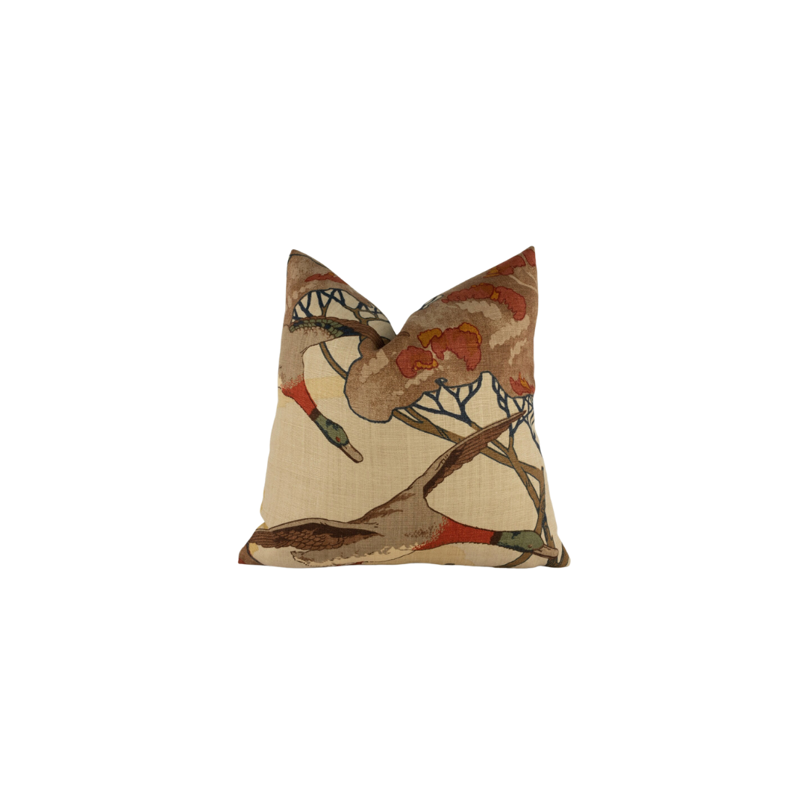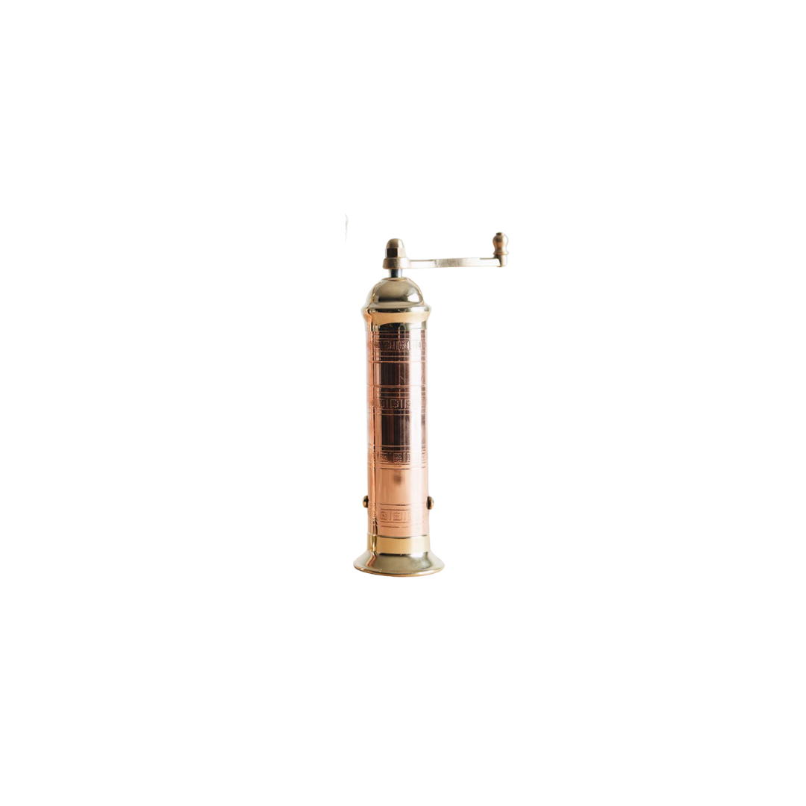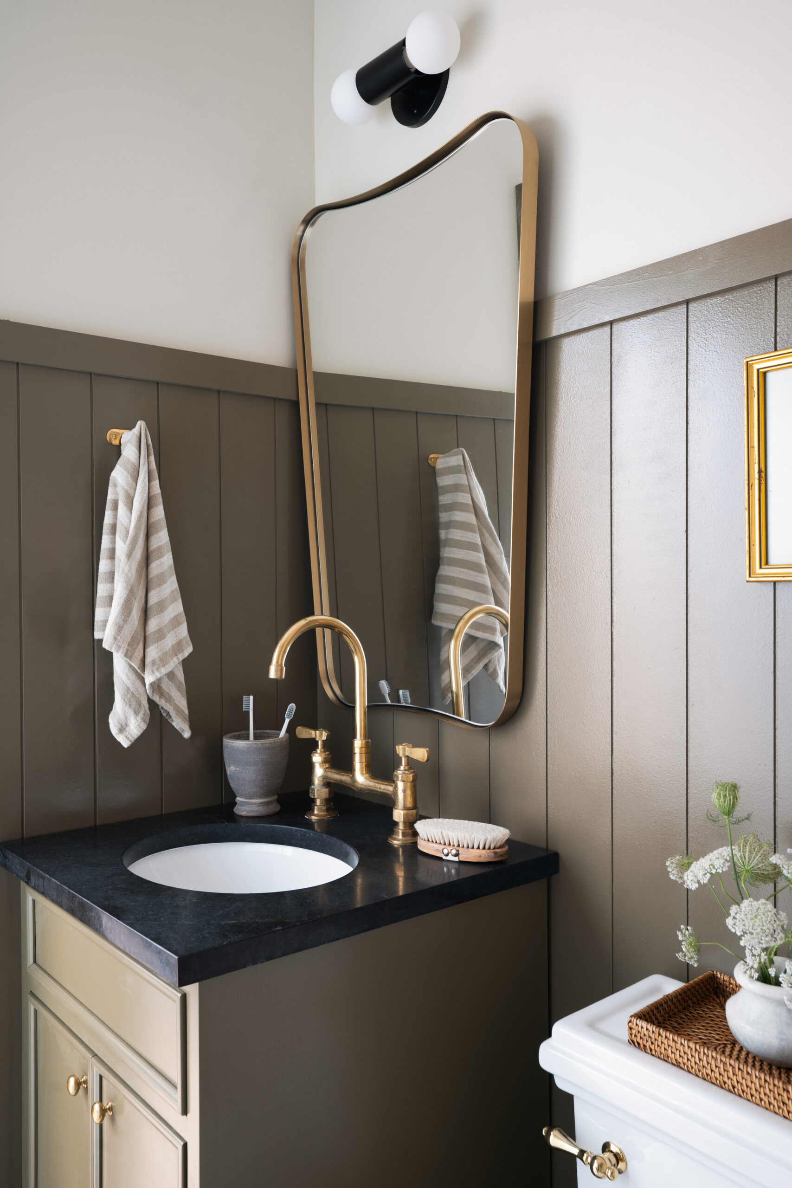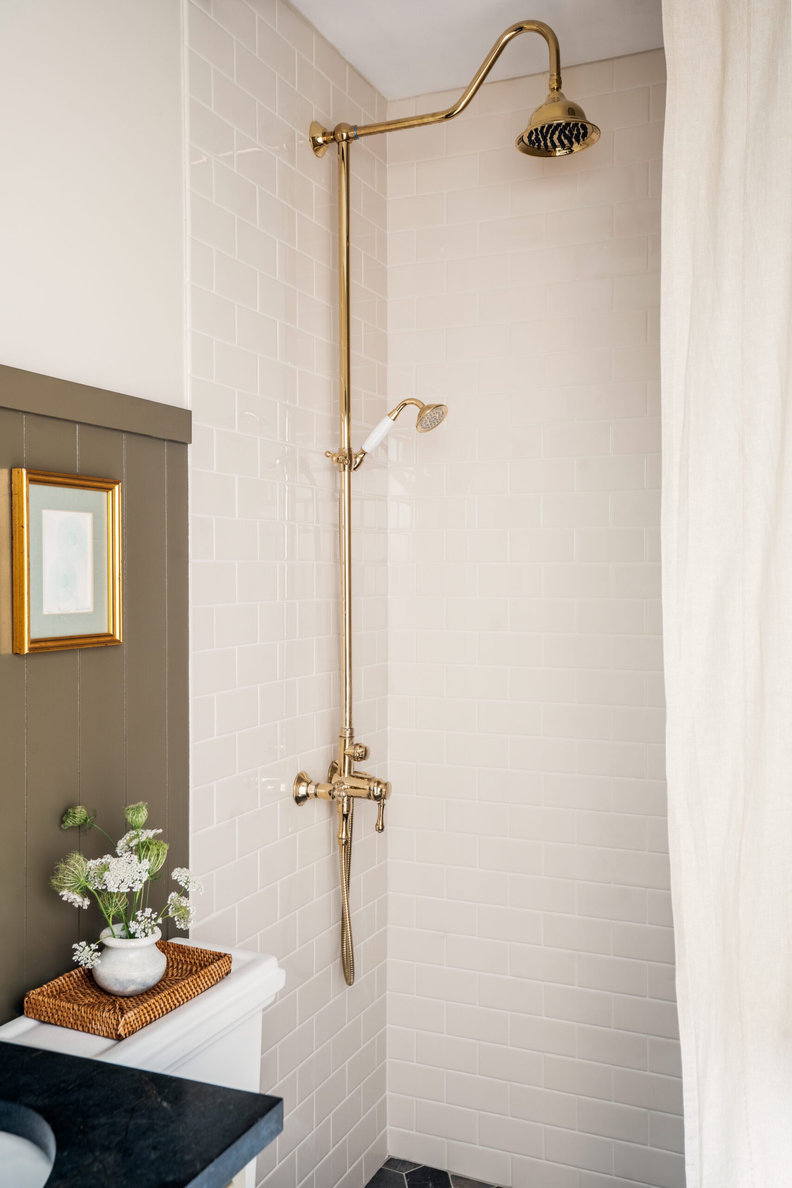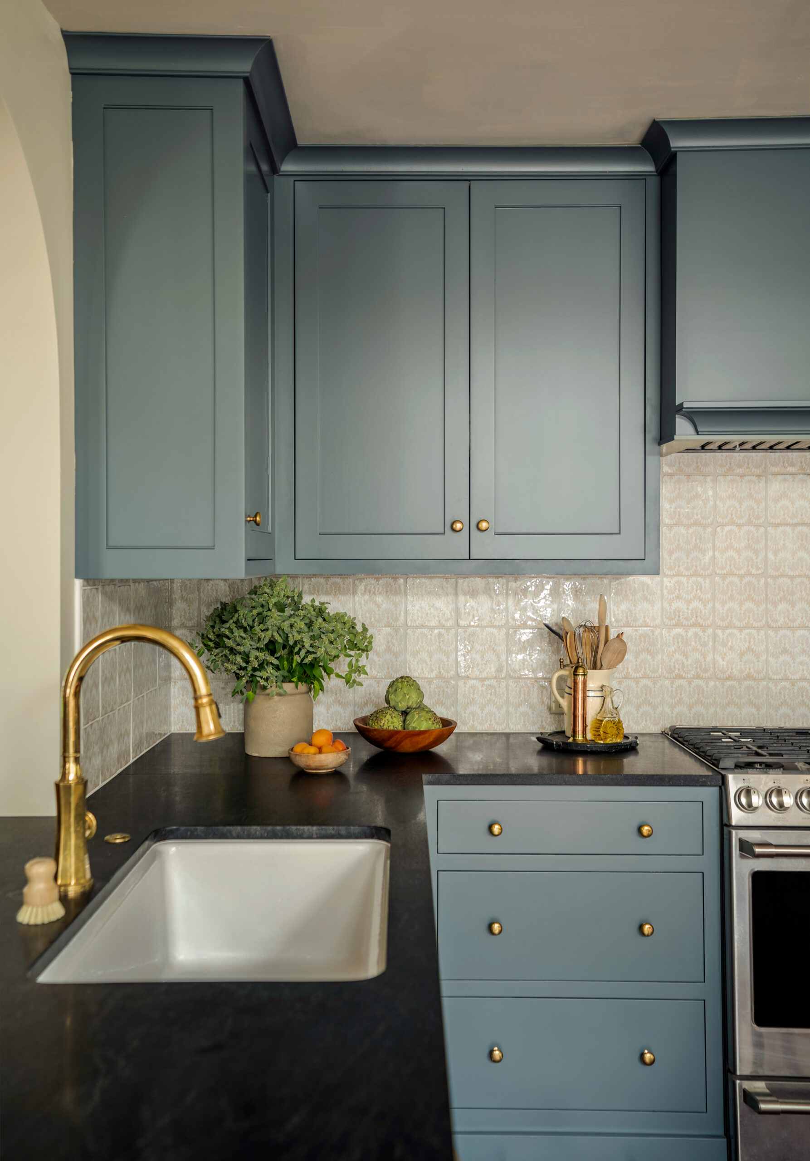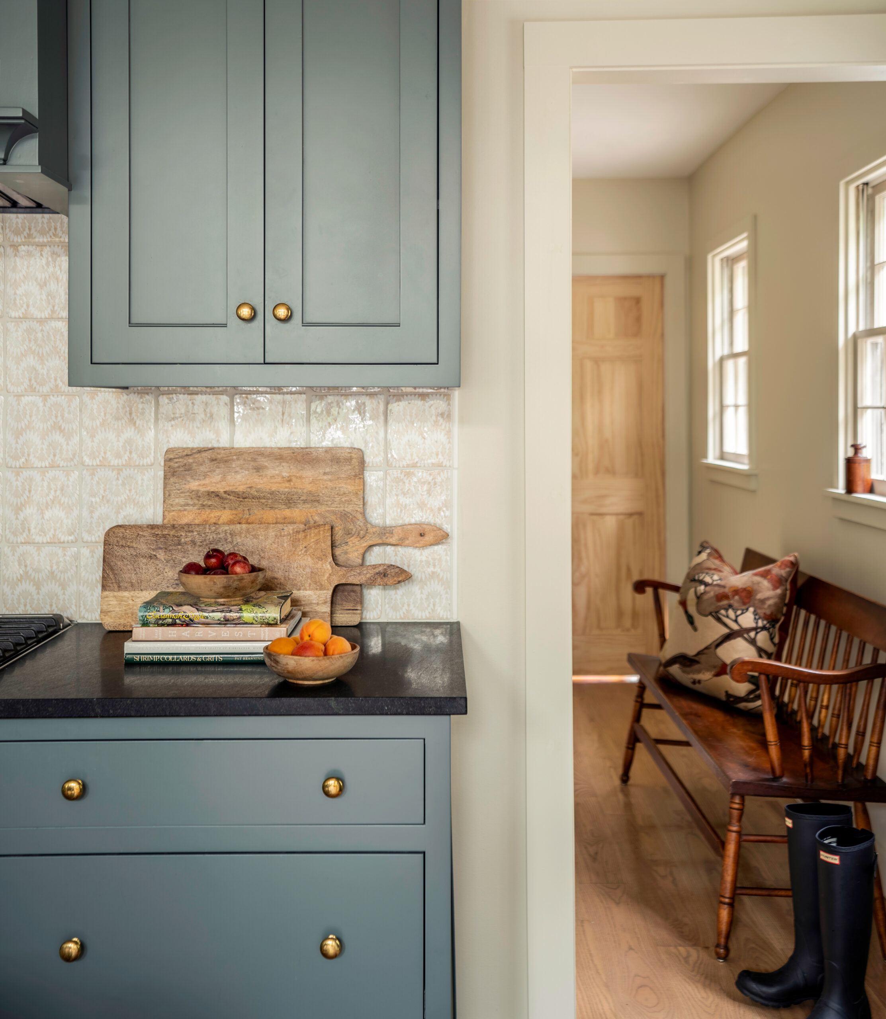A Shaker-Style Tennessee Ranch House Renovation
Designer Caroline Levenson knows a thing or two about designing charming historic homes, and when the homeowners of this 1961 Ranch house reached out for help re-imagining their space, she knew just where to begin. Located in Norris, Tennessee, the home had previously belonged to the client’s grandparents. While Caroline and her team were tasked to update the space, they were sure to pay homage to the original with personal, time-honored details throughout.
The project’s brief included a rearranged floor plan to create a more cohesive flow between spaces, removing two bathrooms, a hallway addition, and adding a laundry room, mudroom, and bathroom. Inspired by original shaker details, the client’s grandmother’s artwork, and a function-first approach, Caroline dreamed up a charming home for this young family.
Design: Caroline Levenson Design | Photography: Bess McKinney Photography
A Robin Egg Kitchen
Caroline started the kitchen design concept by choosing a robin egg blue cabinetry color, which resembled the original trim color in the kitchen, as a nod to the space’s history. Shaker-style custom cabinetry designs and a simple bead keep the space classic, while a subtly patterned tile adds an unexpected playful element.
A well-designed space is about more than just how it photographs for a day, but how it lives and wears over years of use. Caroline mentions that she intentionally selected pieces that would patina with time to create a lived-in space— brass hardware, stone countertops, and brick flooring.
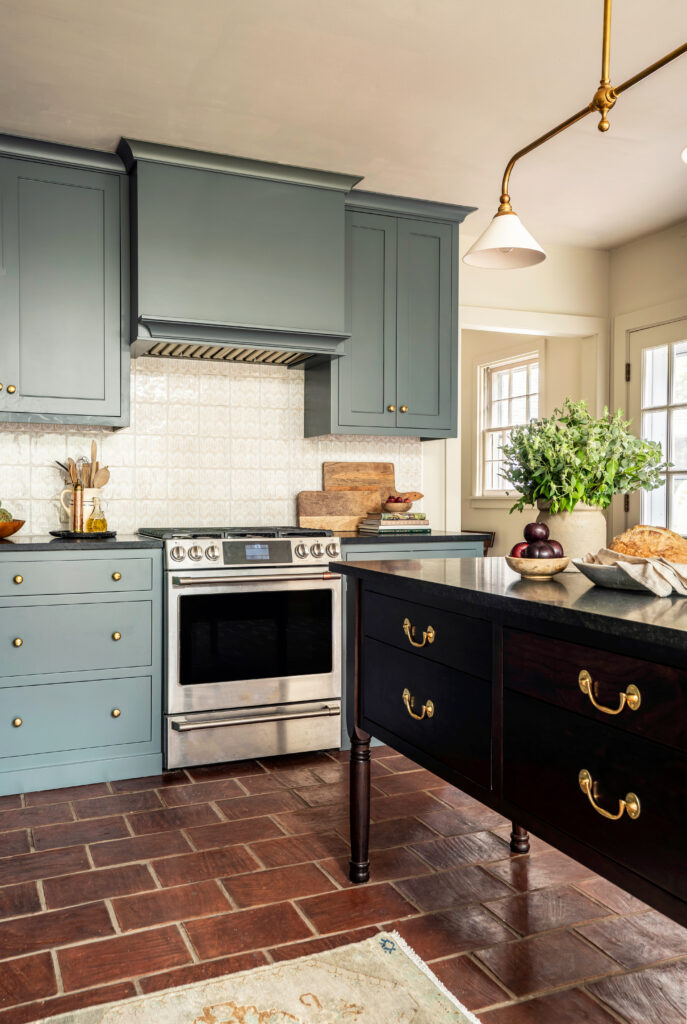
A stand-alone island makes a statement and looks more like a furniture piece than an extension of the cabinetry, bringing another element of classic design to this kitchen.
An Upbeat Dining Banquette
A cozy banquette on the other side of the kitchen balances the space and makes use of the large room and fireplace. The clients wanted to open up the kitchen to the dining room, so Caroline designed an elegant arch to help stay true to the home’s age and character. An upbeat mustard yellow built-in outfitted with a chic burgundy pinstripe cushion sets the tone and draws the eye into the area’s focal point — an original artwork piece by the client’s grandmother.
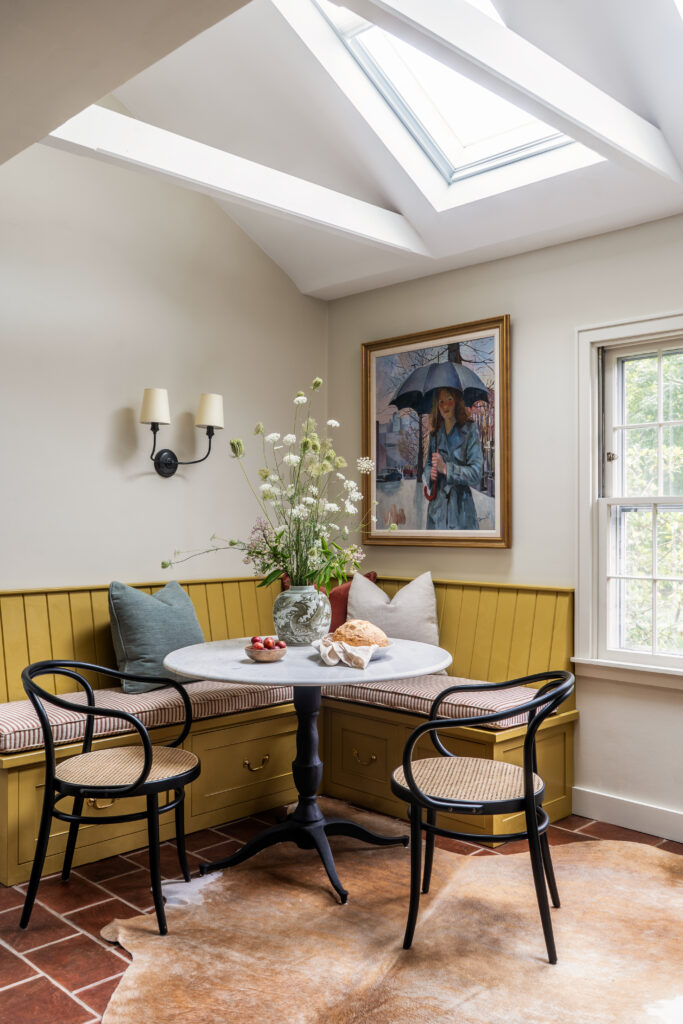

The client’s grandmother was a well-known artist in Norris throughout her lifetime, and her artwork inspired the home and lives within multiple areas of the space.
A Modern Shaker-Style Mudroom
Another art piece from the client’s grandmother inspired the palette for the mudroom. Caroline designed this space to bring a calming and classic feeling to day-to-day chores, complete with slate floors, taupe cabinetry, and a stackable washer and dryer to optimize the area and allow for hanging space with a folding area below and a bench for backpacks and shoe storage beneath. The drawers beneath the folding area are even equipped with custom drying racks for flat lay drying and a hidden drawer for laundry detergent so everything stays tidy. Who else wouldn’t mind folding clothes here?
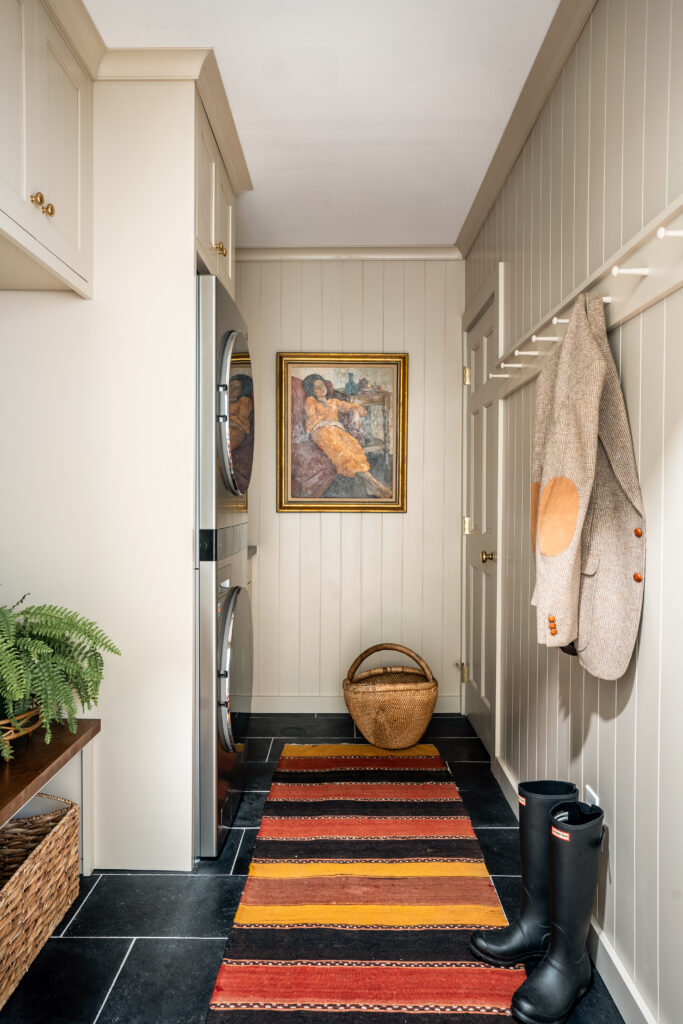

To see more of this home, keep scrolling for more photos and to shop the look below.
BY: ANASTASIA CASEY



